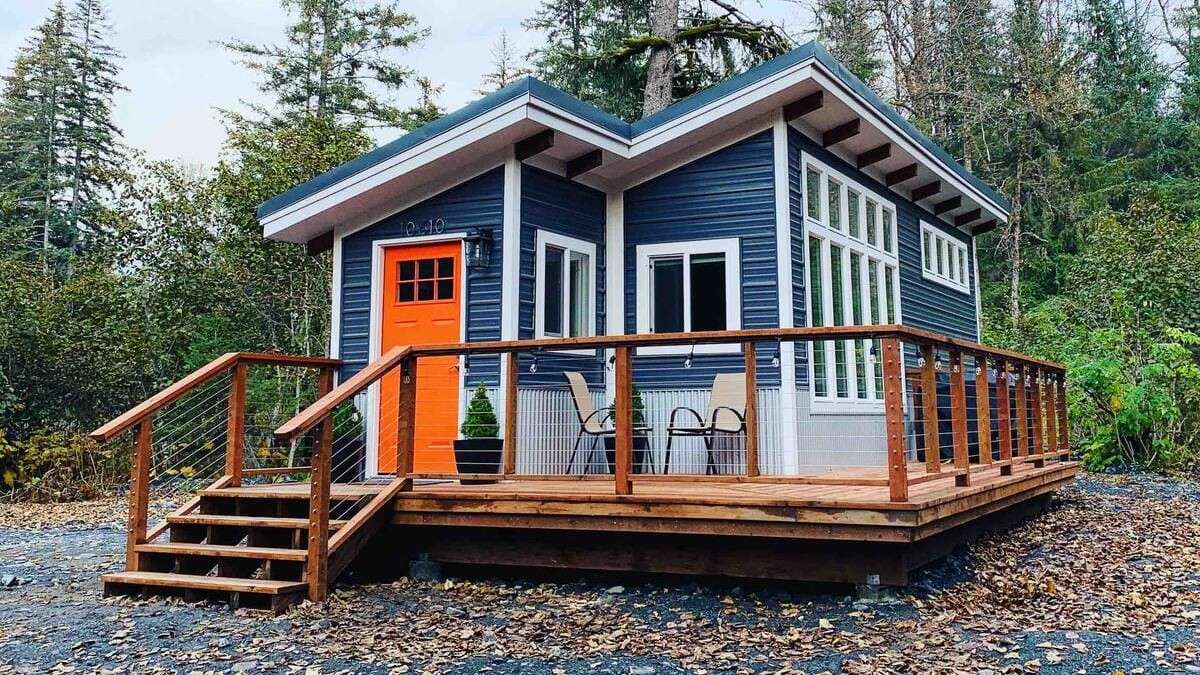Looking for a simple yet spacious home design? This Catalina Barndominium offers a clean layout with 1,200 sq. ft. of heated space plus a 633 sq. ft. 2-car garage. Perfect for individuals or couples who want a functional home with extra workshop or storage space.
✨ Plan Highlights:
-
1 Bedroom, 1 Bathroom – ideal for minimal living.
-
Open Concept living, dining, and kitchen for a bright, airy feel.
-
Large Master Suite with walk-in closet.
-
Extra Sewing/Utility Room that can double as office space.
-
2-Car Garage with 633 sq. ft. of unheated space.
-
Stick Frame Construction with a durable concrete slab foundation.
-
Ceiling Height: 9 ft. throughout.
-
Dimensions: 60’ Width × 30’ Depth, 15’6” roof height.
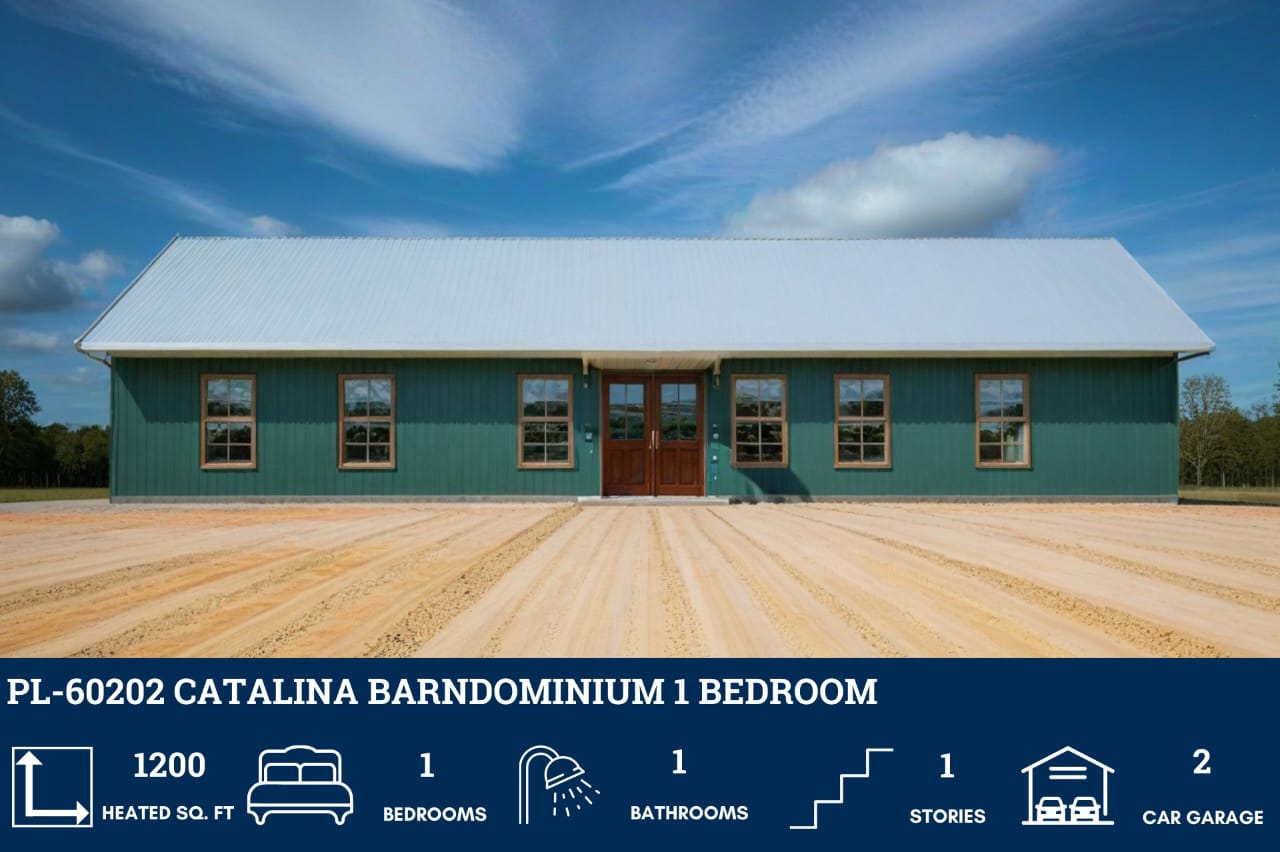
💰 Estimated Construction Cost (USA)
(varies by state, finishes, and labor)
-
Basic Build (Standard Materials, DIY-friendly finishes):
$110 – $140 per sq. ft. → $132,000 – $168,000 -
Mid-Range Build (Better materials, semi-custom finishes):
$150 – $190 per sq. ft. → $180,000 – $228,000 -
High-End Build (Premium finishes, luxury customization):
$200 – $250 per sq. ft. → $240,000 – $300,000
-
Garage cost is included in estimates. Adding upgrades like a loft, stone exterior, or premium interior finishes can increase the price.
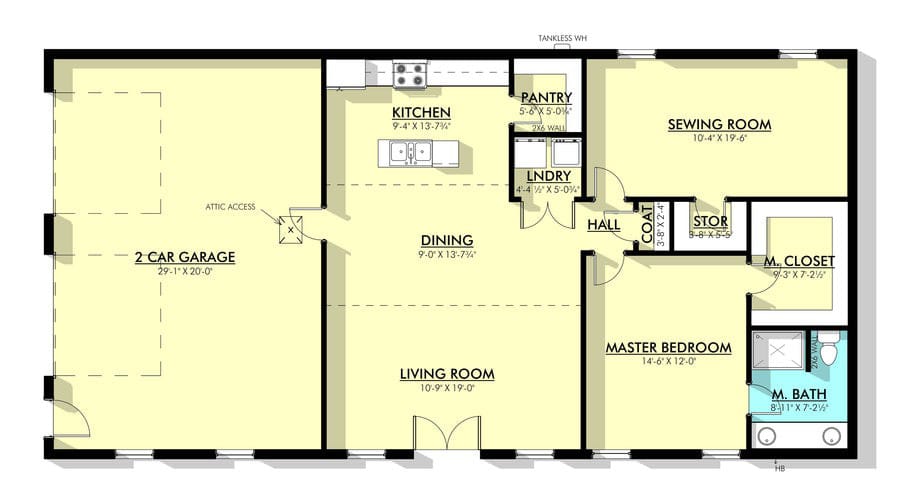
📌 Why Choose This Plan?
✅ Efficient layout for singles/couples
✅ Affordable to build compared to bigger homes
✅ Garage space for cars, tools, or storage
✅ Flexible sewing room/office
✅ Simple modern farmhouse look
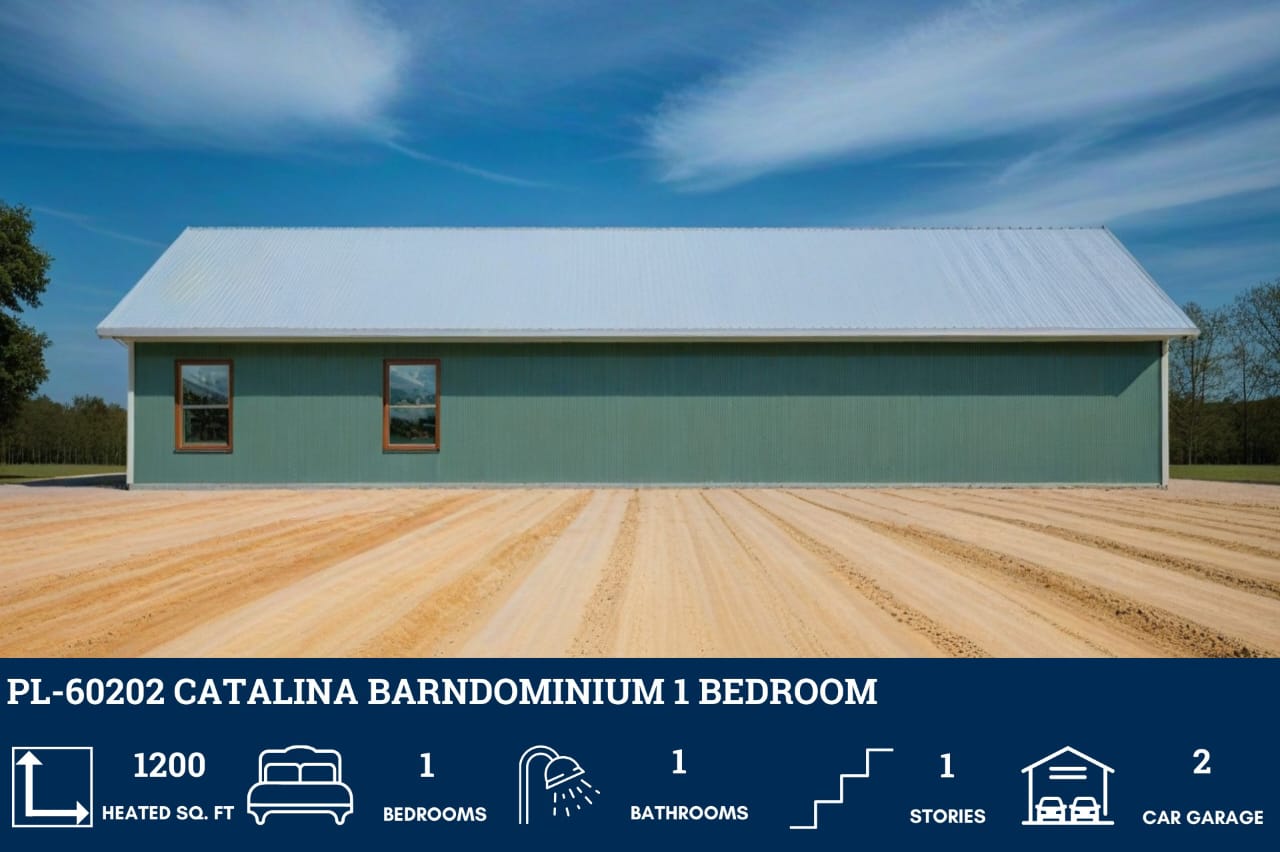
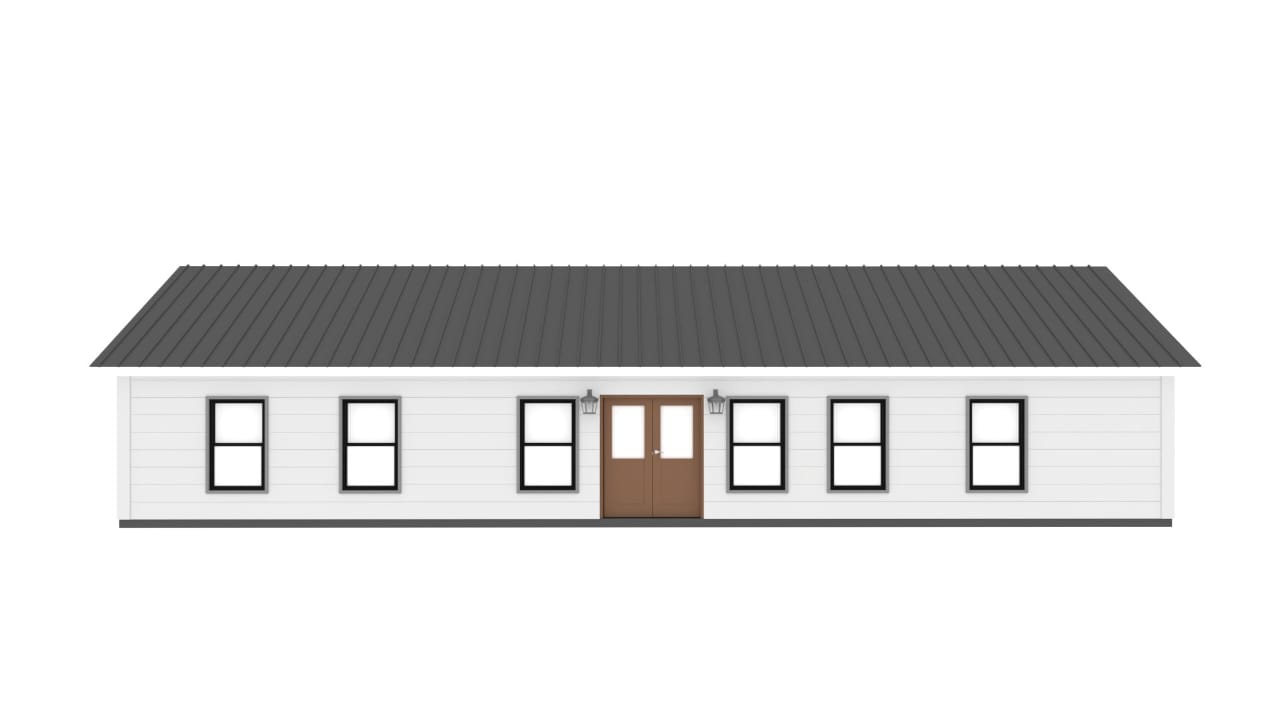
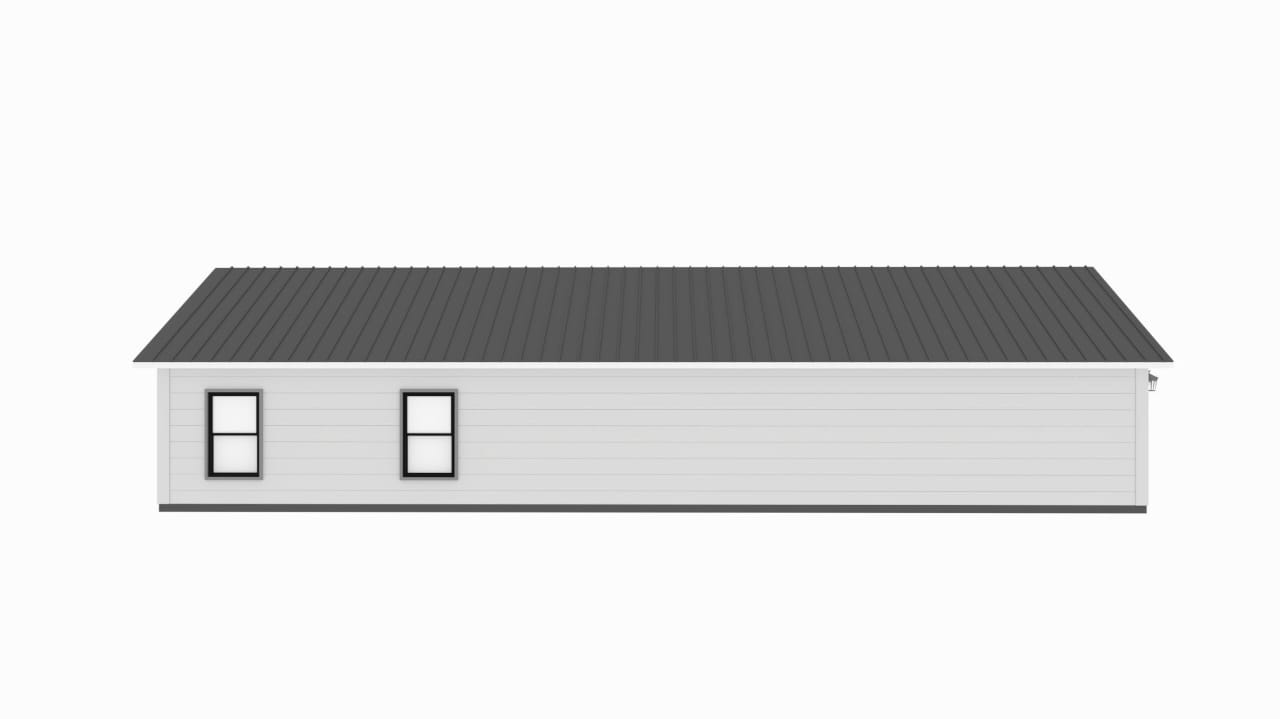
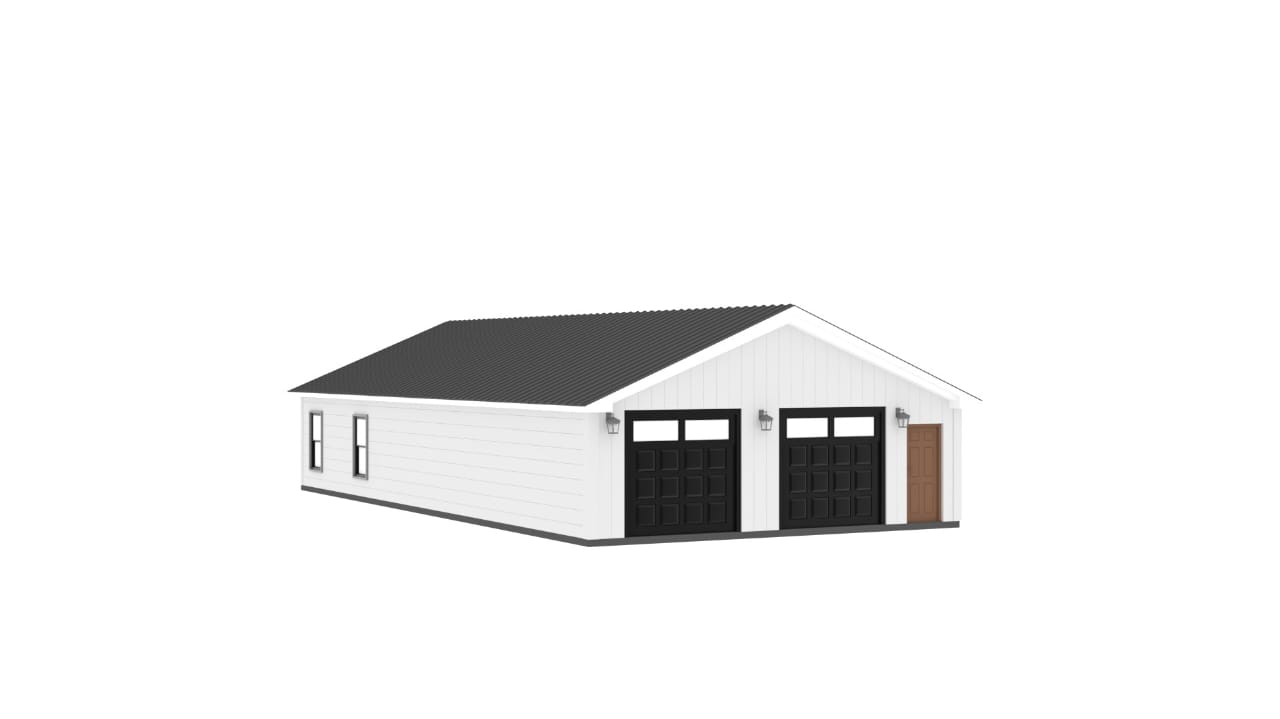
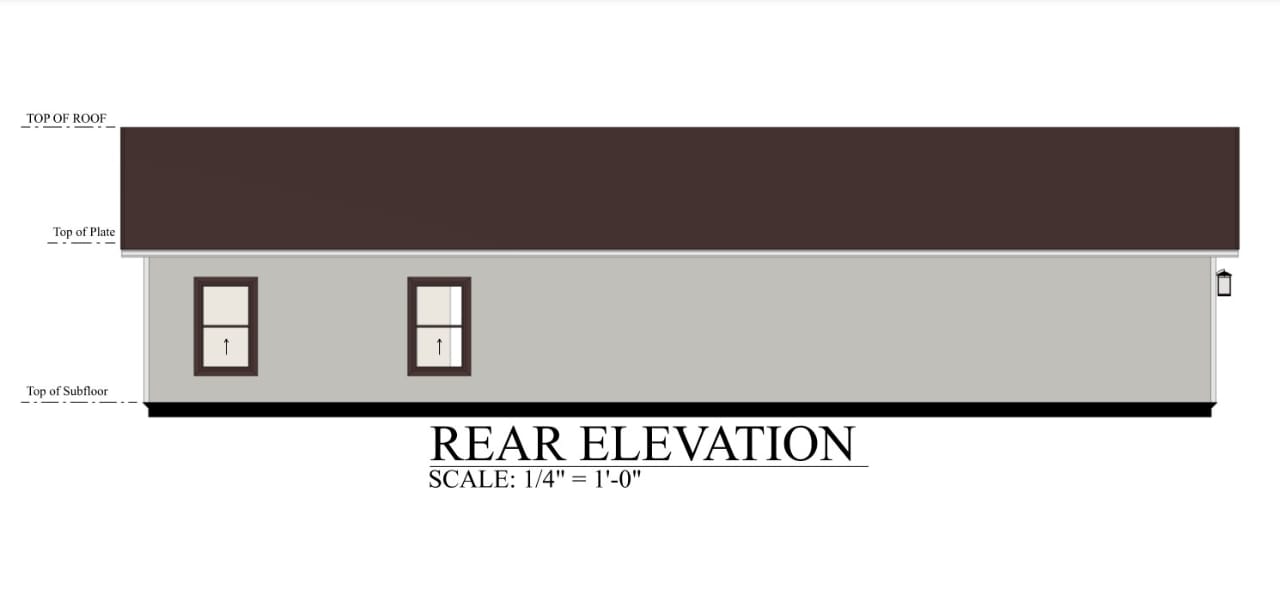
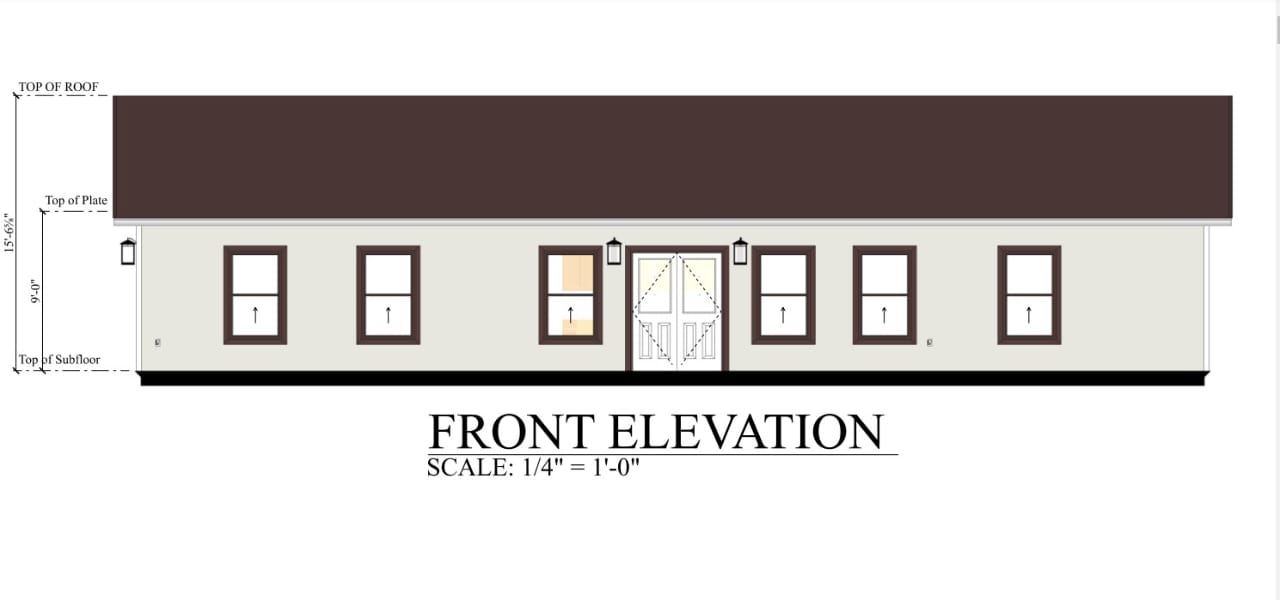
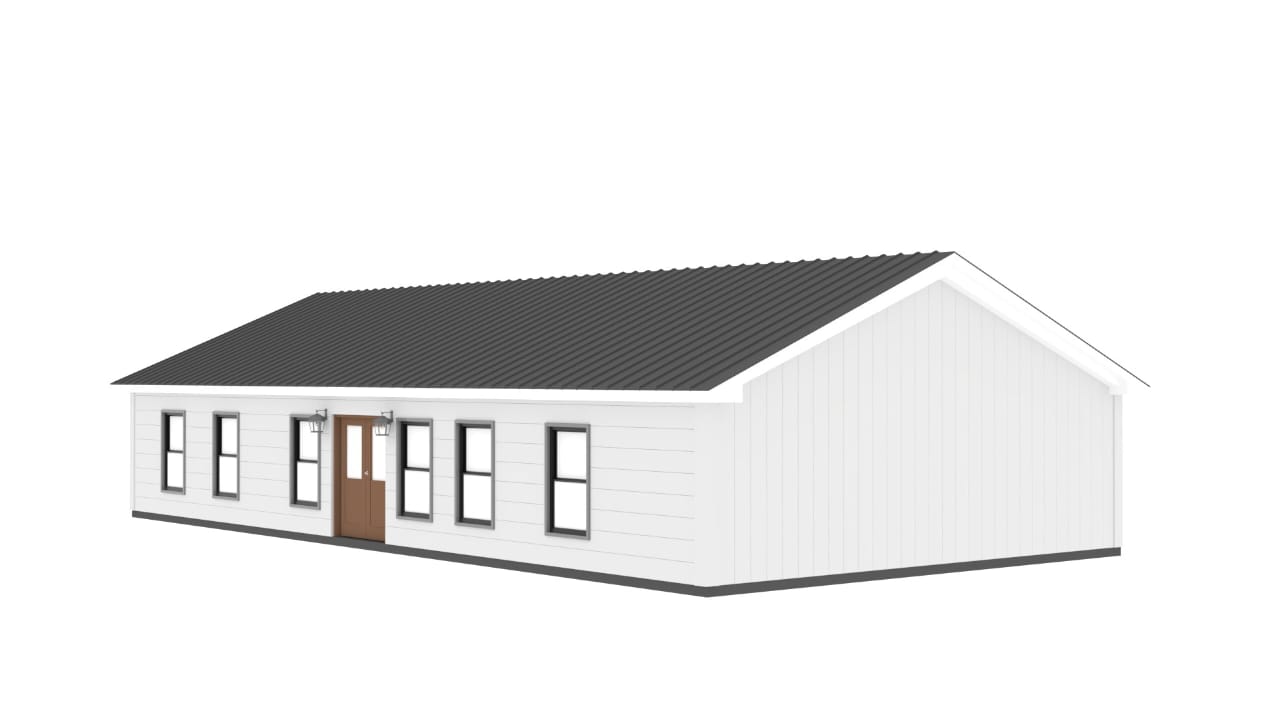
👉 Would you build this barndominium as a retirement home, guest house, or first home? Let me know in the comments!









