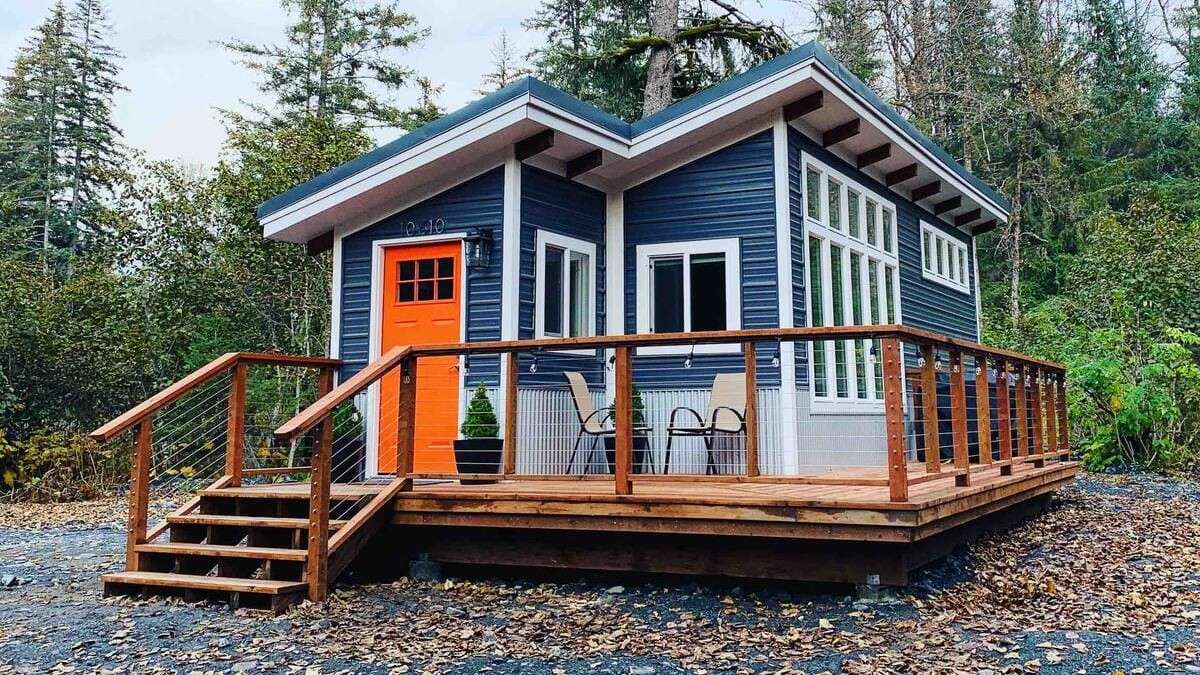This Barndominium House Plan blends simplicity, functionality, and modern farmhouse charm in a compact layout that maximizes every square foot. With dimensions of 40 feet wide by 28 feet deep, this design provides 1,120 square feet of heated living space—perfect for individuals, couples, or retirees looking for a low-maintenance home that doesn’t compromise on comfort.
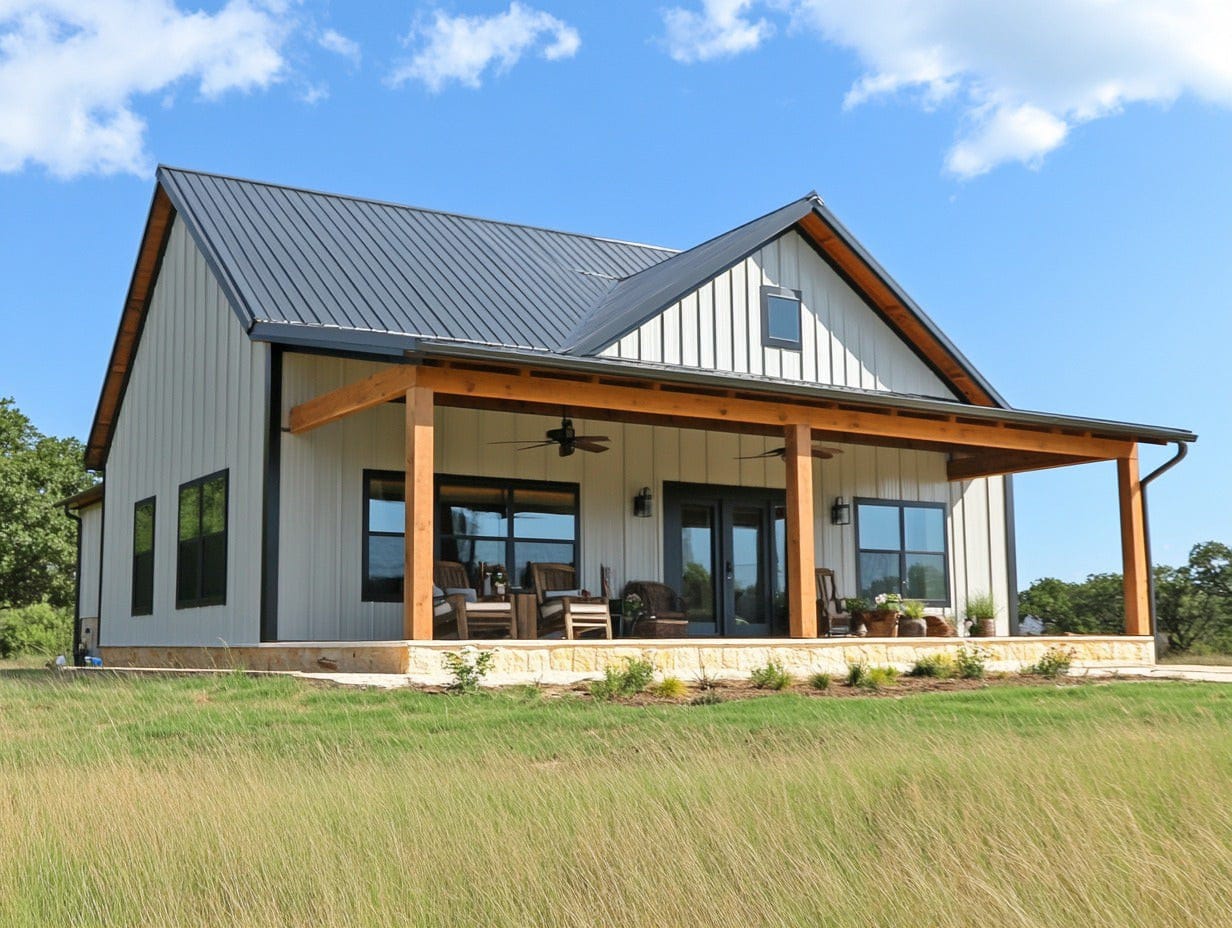
Spacious Open-Concept Living
At the heart of this plan is an open living and dining area, each measuring 12′ x 18′. The open-concept design creates a seamless flow between the dining room, living room, and kitchen, allowing for both intimate evenings and entertaining guests. Large windows invite natural light, while double doors leading to the porch make indoor-outdoor living effortless.
Functional Kitchen with Pantry
The 17′ x 10′ kitchen is designed with practicality in mind. It includes ample counter space for meal prep, an island that doubles as a breakfast bar, and a pantry tucked neatly into the corner. Whether you’re cooking for two or hosting friends, this kitchen layout keeps everything within easy reach without feeling cramped.
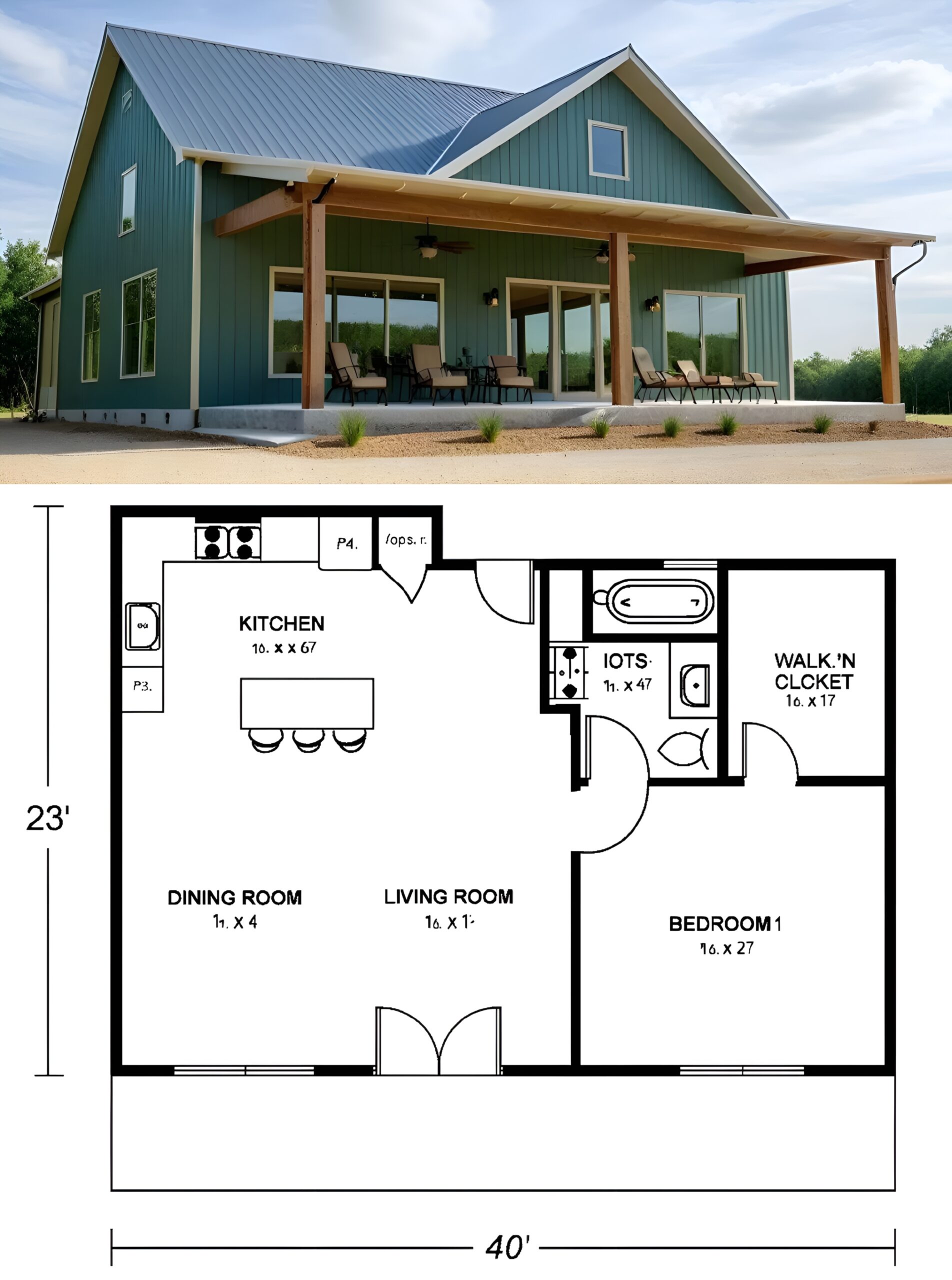
Private Bedroom Retreat
The 16′ x 14′ master bedroom is a comfortable retreat that feels spacious yet cozy. A large walk-in closet (7′-6″ x 11′) offers generous storage, while the en-suite bathroom is designed with both convenience and privacy in mind. The bathroom features a full bathtub/shower, vanity, and toilet, making it a self-contained and practical space.
Efficient Use of Space
Though modest in size, this barndominium is carefully designed to make every square foot count. The home’s rectangular footprint reduces wasted hallways, while the open living area ensures the space feels larger than its square footage suggests. The covered front porch extends the living area outdoors, creating the perfect spot for morning coffee or evening relaxation.
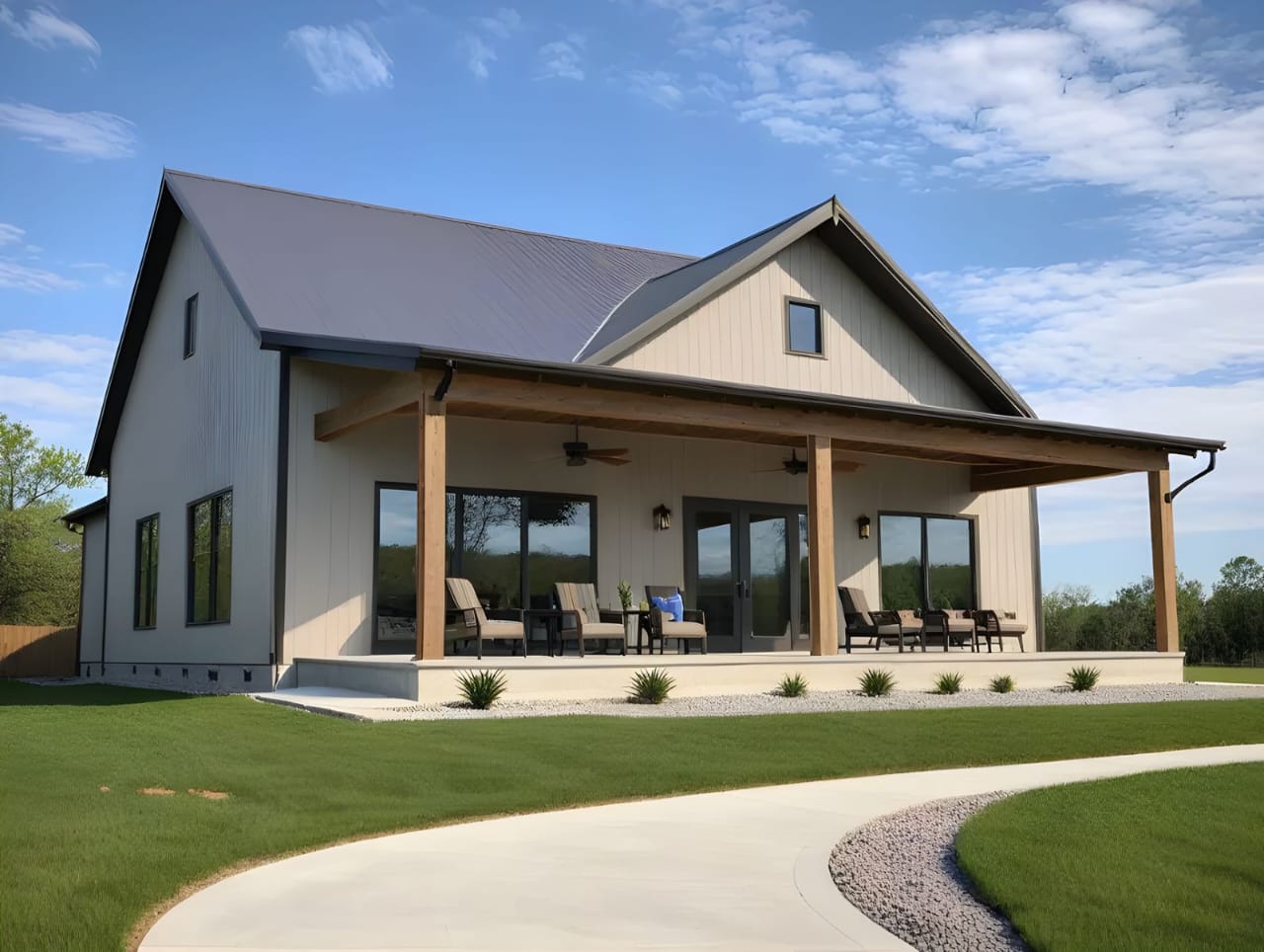
Ideal for Modern Living
This plan is perfect for:
-
Young couples starting out who want an affordable home.
-
Empty nesters downsizing without giving up comfort.
-
Vacation property owners seeking a low-maintenance retreat.
-
Rural homeowners wanting a stylish yet functional barndominium with rustic charm.
Its simplicity also means lower construction costs and easier long-term maintenance.
Construction Details
-
Foundation: Concrete slab for durability and cost efficiency.
-
Exterior framing: Stick-frame design with wood siding or metal options depending on preference.
-
Roof pitch: 5:12, giving the home a balanced, modern farmhouse look.
-
Ceilings: 9 feet on the first floor, adding to the open feel.
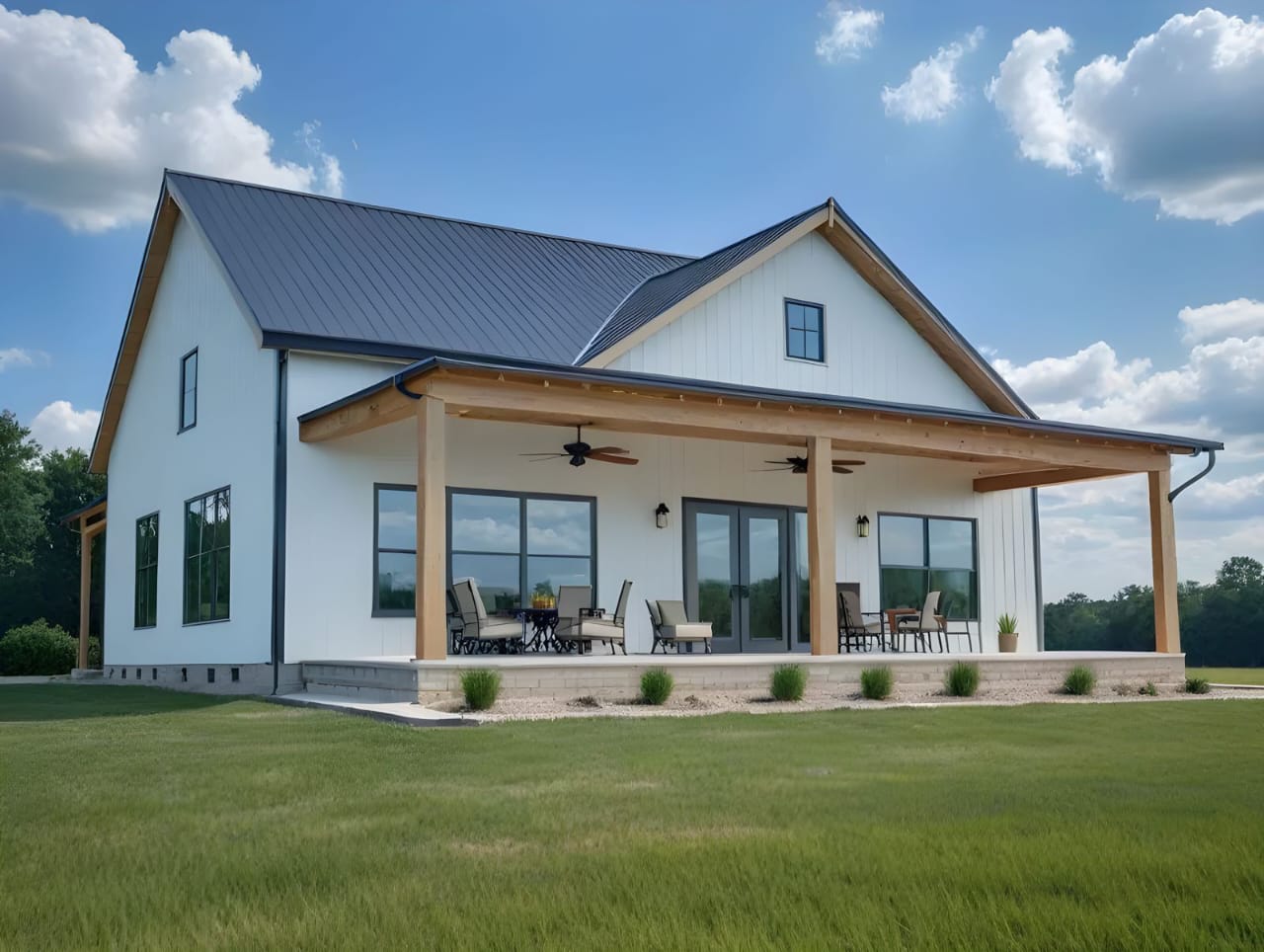
Estimated U.S. Construction Costs
Construction costs vary by state, materials, and finishes chosen, but here’s a reasonable estimate based on national averages:
-
Basic build (standard finishes): $110 – $130 per sq. ft.
-
1,120 sq. ft. × $110 = $123,200
-
1,120 sq. ft. × $130 = $145,600
-
-
Mid-range build (upgraded finishes, custom cabinetry, higher-end flooring): $140 – $160 per sq. ft.
-
1,120 sq. ft. × $140 = $156,800
-
1,120 sq. ft. × $160 = $179,200
-
-
High-end build (luxury finishes, premium appliances, architectural upgrades): $170 – $200 per sq. ft.
-
1,120 sq. ft. × $170 = $190,400
-
1,120 sq. ft. × $200 = $224,000
-
On average, most homeowners can expect to spend between $145,000 and $180,000 for a comfortable and stylish version of this plan.
Why Choose This House?
-
Compact but complete – Everything you need in a smart, one-bedroom design.
-
Budget-friendly – Lower construction costs compared to larger barndominiums.
-
Flexible use – Works as a primary residence, guest house, or rental property.
-
Modern farmhouse look – A timeless style that fits both rural and suburban lots.
Final Thoughts
This Barndominium House Plan proves that bigger isn’t always better. With its thoughtful layout, efficient use of space, and blend of rustic and modern design elements, this home delivers comfort and practicality in one neat package. Add in the relatively affordable construction costs, and it becomes a highly appealing option for anyone dreaming of simple, stylish living.








