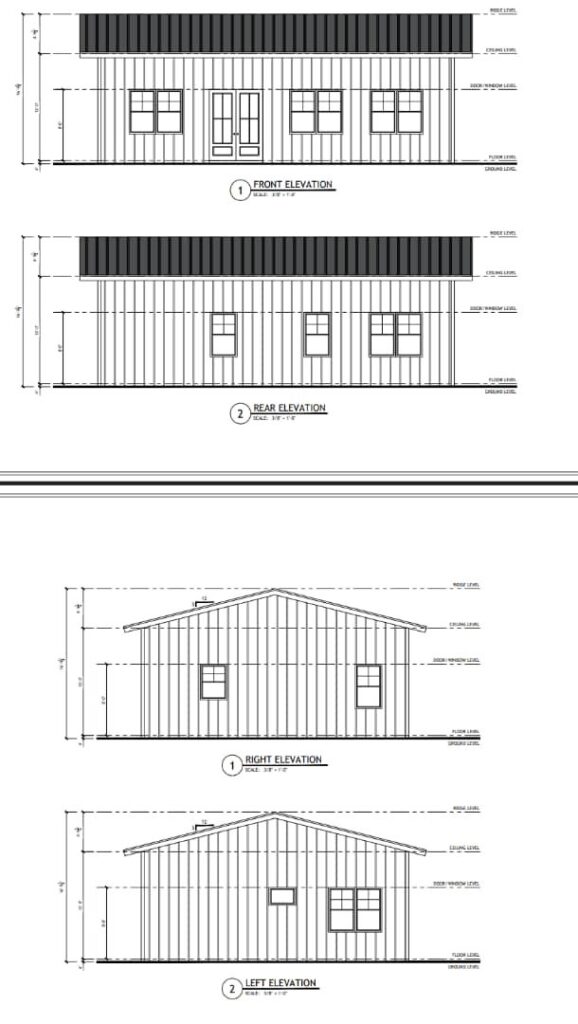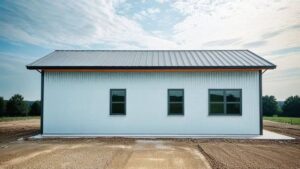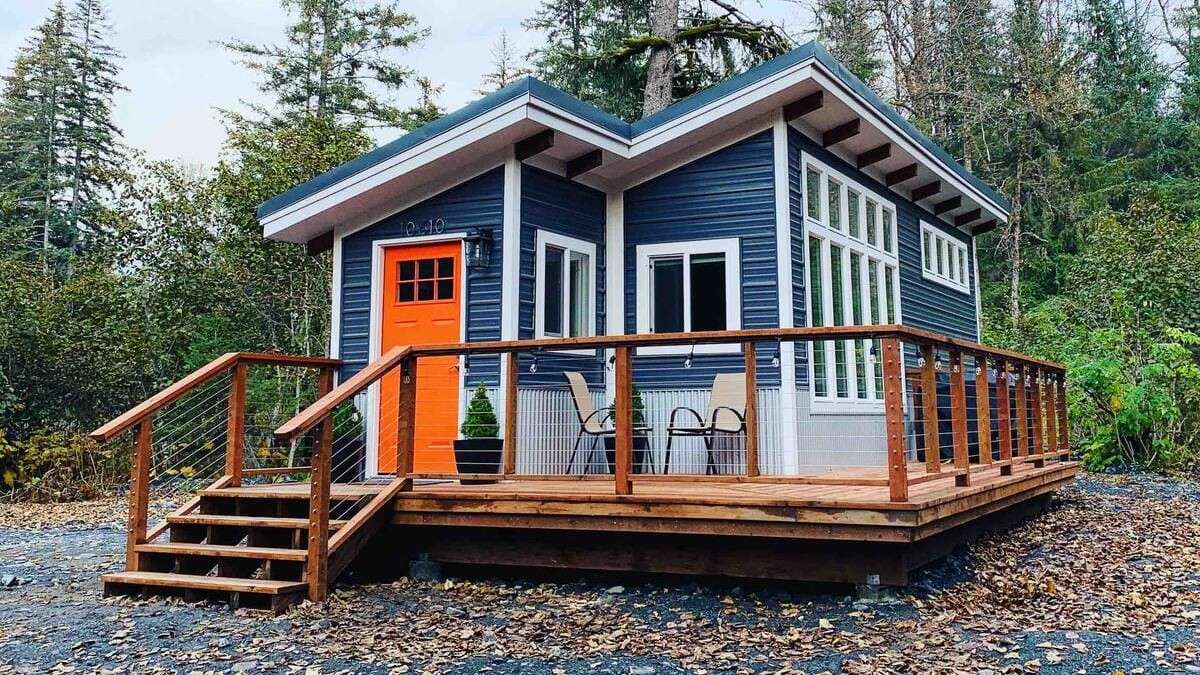Disco
ver how thoughtful design, efficient layout, and a touch of modern flair come together in the PL-60104 Clarion Barndominium—your future home in just under 1,200 sq. ft.
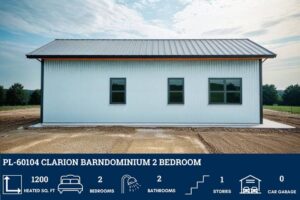
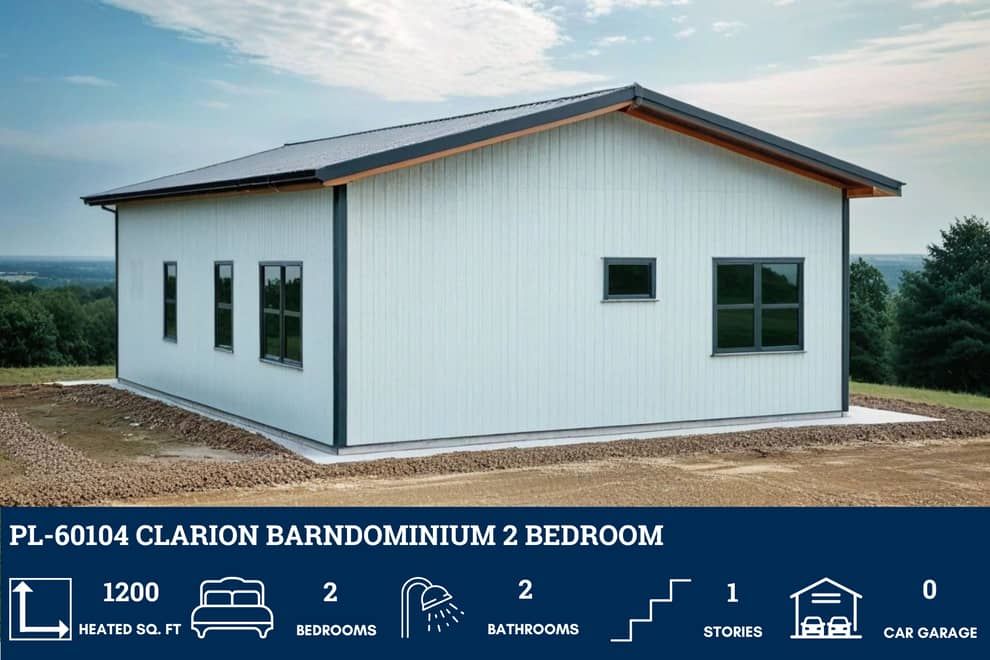
Design Highlights That Shine
Total Heated Space: 1,200 sq ft (single-story)
Layout Dimensions: 30′ (width) × 40′ (depth)
Bedrooms: 2
Bathrooms: 2 full
Ceiling Height: A generous 12′ throughout
Foundation: Concrete slab
Roof Pitch: 3:12—modern and clean
Construction: Stick-frame—cost-effective and easy to build
Style: Open-concept barndominium with timeless appeal
Layout & Flow
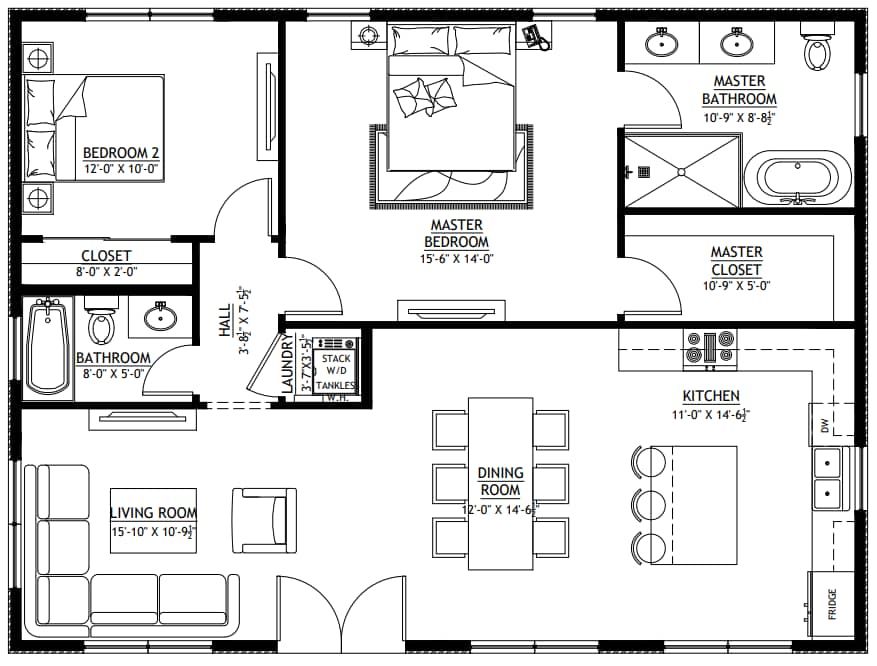
Step inside, and you’re greeted by a seamless open-concept living space. The high 12-foot ceilings amplify the volume, creating a bright and spacious feel. The living, dining, and kitchen areas flow effortlessly together—perfect for daily life and social gatherings. Think cozy evenings in, or effortless hosting—this plan supports it all in under 1,200 sq. ft.
Two well-sized bedrooms each offer privacy and comfort. With two full baths, there’s no morning traffic jams—just smooth, functional living for couples, small families, or even retirees.
Style Meets Function
This barndominium merges clean lines with functional warmth. The 3:12 pitched roof keeps the design simple and modern, while the slab-on-grade foundation offers stability and economic value. The plan includes full elevation views, electrical, plumbing, HVAC, roof framing, foundation, and wall-section drawings—everything needed to build efficiently.
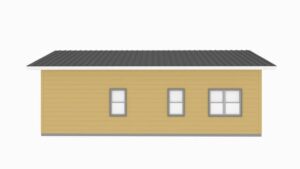
Why It Stands Out
1. Compact & Efficient: At just 1,200 sq. ft., Clarion is cost-forward without compromising on room to breathe.
2. No Stairs, No Clutter: All living space is on one floor—ideal for future-proof accessibility.
3. Airy & Bright: The 12′ ceilings make a small footprint feel luxuriously open.
4. Stylishly Livable: Modern aesthetic with barndo cool, delivering both curb appeal and comfort.
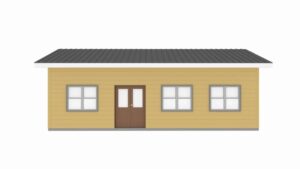
Construction Estimate (U.S.)
Here’s how the numbers break down for building this home in the U.S.—an essential guide for your audience:
Finish Level Cost/sq ft Total Cost Estimate
Basic $140 – $170 $168K – $204K
Mid-Range $180 – $220 $216K – $264K
High-End $230 – $280+ $276K – $336K+
These figures account for materials, labor, and finish quality, and reflect a range of 2025 U.S. averages.
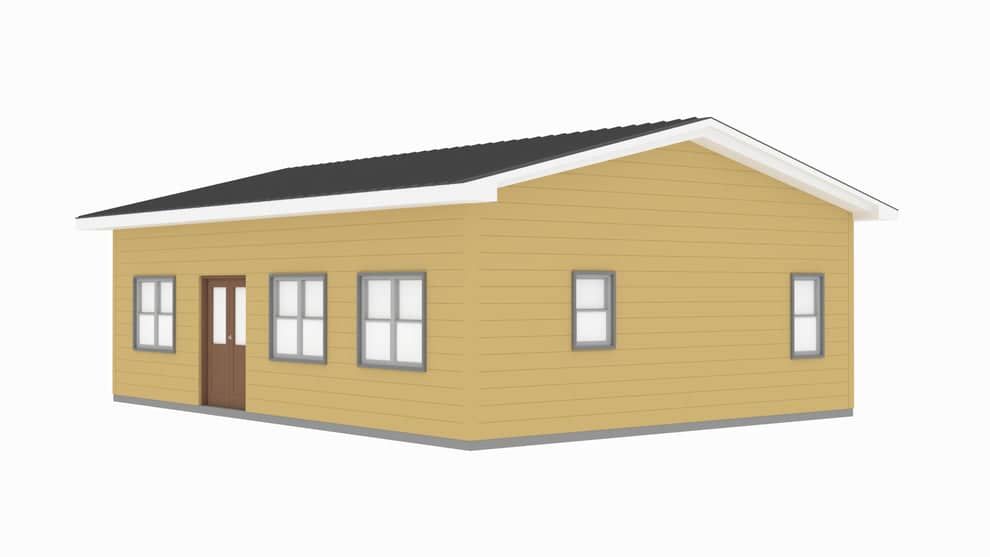
Final Thoughts
The Clarion plan is a smart, stylish, and flexible home—ideal as a primary residence, weekend retreat, or even a beautiful rental unit. With its open layout, strong architectural charm, and thrilling price versatility (under the $200K–$300K build range), it’s perfect for buyers who want efficiency, aesthetics, and modern living, all in one clean package.
