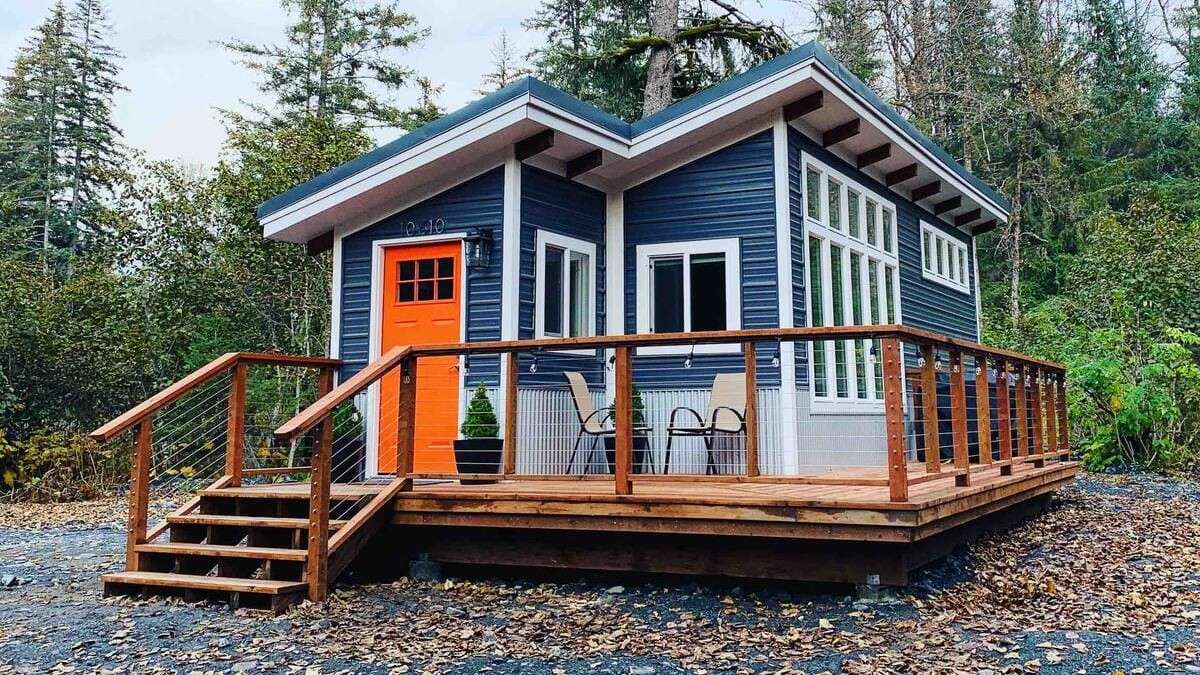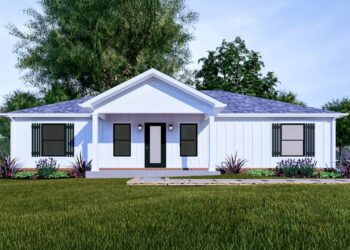Exterior Design
This barndominium spans about **2,275 sq ft** of heated living area, built in a single story with a slab foundation.
The width is **45 ft** and depth **65 ft**, creating a long, strong rectangle footprint well-suited to rural or wide lots.
Roof framing uses a 6:12 pitch, with stick-frame construction. Ceiling height throughout the first (and only) floor is standard **9 ft**.
A front porch provides a welcoming entry and curb appeal, giving outdoor transition space.


Interior Layout
Entering from the front porch, you move into an open-concept core. The living, kitchen, and dining areas are integrated to maximize daylight, flow, and interaction.
There is a dedicated utility room to house laundry and support tasks— tucked away but accessible without disrupting the main living area.
Bedrooms are well spaced: three bedrooms, each with its own full bathroom, offer privacy and comfort. The lack of a second story means all daily living is on one level, simplifying access.
Floor Plan:

Bedrooms & Bathrooms
This plan features **3 bedrooms**. Each bedroom has its own full bathroom (3 full baths total), which is generous for guest accommodation, family, or multi-use needs.
Because it’s one level, there’s no stair traffic. Each bedroom placement supports privacy; bathrooms are distributed so that guests or residents don’t need to cross main entertaining spaces.


Living & Dining Spaces
The central living/dining/kitchen zone is designed to feel spacious. With 2,275 sq ft total, there is room for larger furniture, family living, entertaining, etc.
Windows and an open plan help make light flow well through this zone. Sight-lines are preserved from the living area into the kitchen/dining, which supports interaction and visual openness.

Kitchen Features
The kitchen is part of the open core. Although exact details of cabinetry or appliance layout aren’t all listed, being central ensures you can easily serve dining and living areas.
A utility-oriented layout (including the utility room) helps keep the kitchen clean and functional. Storage needs are addressed implicitly via this layout.

Outdoor Living (porch, deck, patio, etc.)
A front porch gives covered outdoor space for greeting visitors or relaxing outside. It also enhances the home’s curb appeal.
No mention of rear-porch or extended outdoor deck in the standard plan description, but the porch plus large footprint provide potential for outdoor extensions.

Garage & Storage
This plan does **not** include an attached garage in its base version.
Storage inside is aided by the utility room, bedroom closets, and presumably kitchen/dining storage zones. The layout is designed to minimize wasted space.

Bonus/Expansion Rooms
No bonus room, loft, or second floor is included. It’s a one-story barndominium.
Optional modifications may allow changes to room sizes or layout, but that would require plan adjustments.
Estimated Building Cost
The estimated cost to build this home in the United States ranges between $550,000 – $750,000, depending on location, finish level, labor costs, foundation type, materials, and any modifications.

In summary, the **Sandra Barndominium (Plan BCO-40007)** strikes a strong balance: a spacious, open single-story design with three bedrooms/three baths, a useful utility room, and attractive entry porch. It offers both comfort and efficiency—especially excellent for families wanting one-level living, guest accommodation, or extended stay visitors. Warm, substantial, and well planned.














