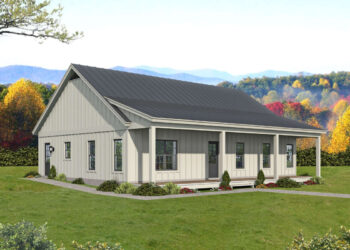Exterior Design
This charming cottage blends traditional and modern touches over about **1,788 sq ft** of heated living space. Exterior finishes include lap siding with natural wood accents and decorative elements on the garage doors.
The plan features a covered “dog-trot” area—a breezeway or open passage—welcomed by a stone fireplace, creating a transitional outdoor/indoor space separating the main house from the poolhouse and garage.
Roof framing is stick built, with a primary roof pitch of **6:12**, secondary roofs at **4:12**, and ceiling heights of **10 ft** throughout the main floor.
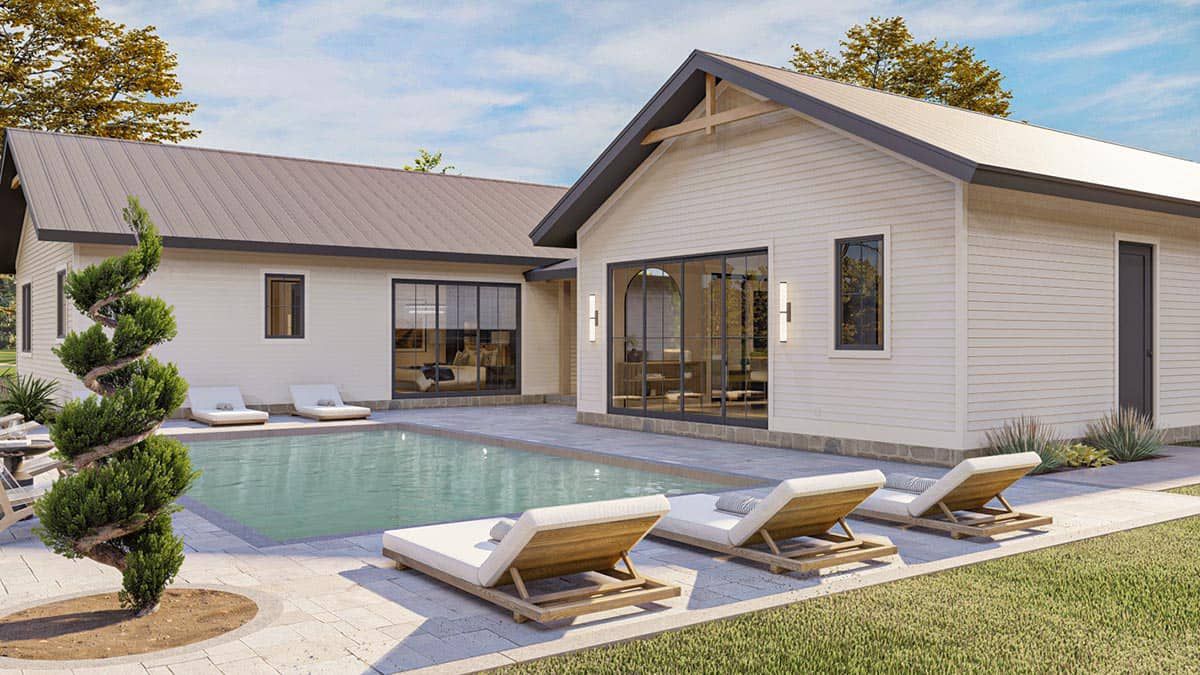
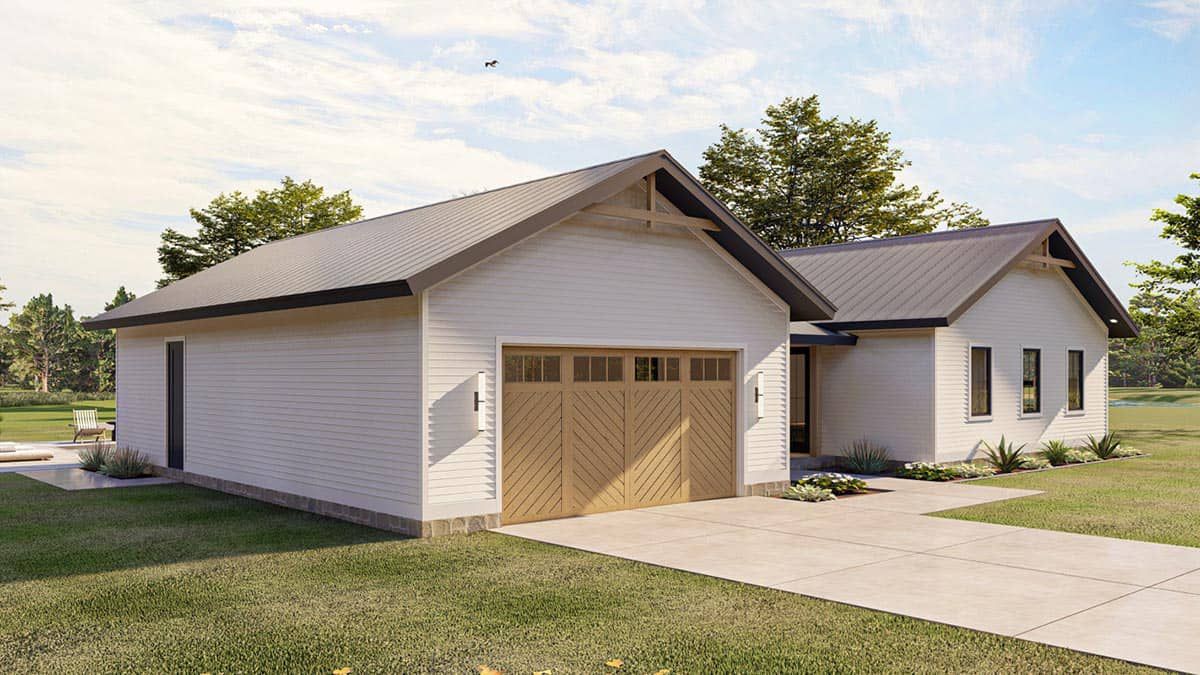
The width is **68 ft**, depth about **64 ft-8 in**, and ridge height maxes around **17 ft-10 in**. A 2-car attached garage (~576 sq ft) fronts the home.
Interior Layout
You enter via the dog-trot into either the main living space or the poolhouse section. The dog-trot acts as a gracious covered greeting and gathering area.
Main living begins with a mudroom with built-in benches, then opens into a large great room with many windows for natural light. Adjacent is a generous kitchen with a breakfast bar and a walk-in pantry.
A hallway leads to the bedrooms—master suite includes a large walk-in closet and double vanity bath; the second bedroom has its own private bathroom. Laundry is located conveniently off the hall.
The poolhouse is optionally finished, accessible via the dog-trot, and includes a bathroom, small kitchen area, and storage for pool-related gear.
Floor Plan:
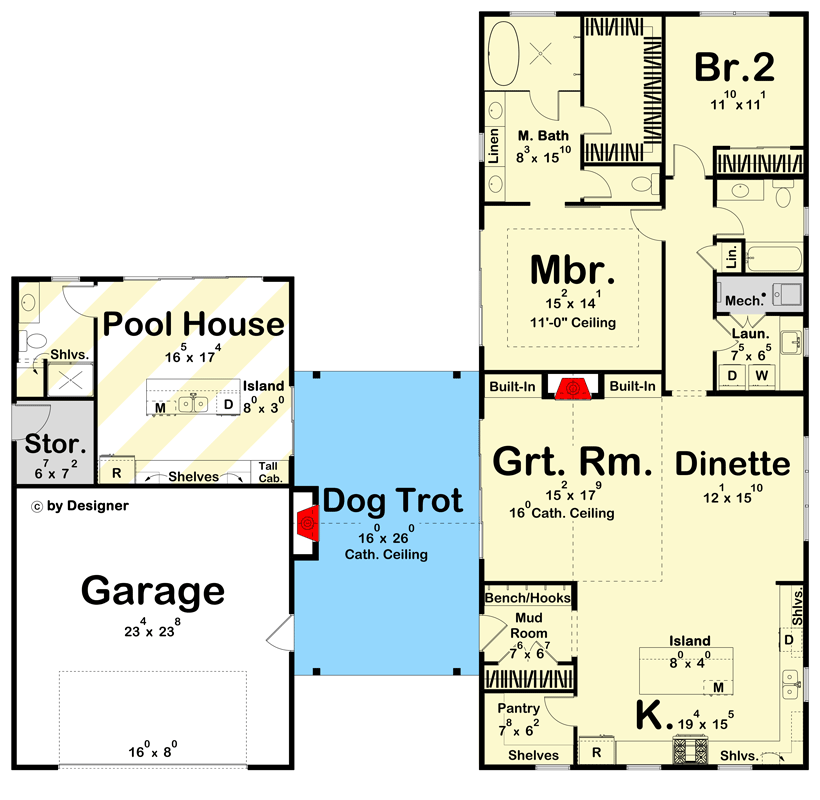
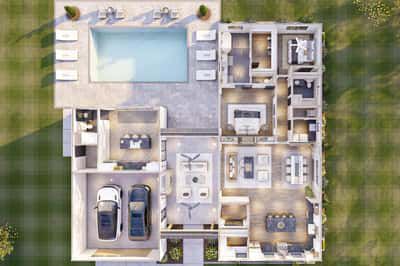
Bedrooms & Bathrooms
This plan includes **2 bedrooms** and **2 full bathrooms** in the main house section.
The master bedroom is private, with a double vanity, large walk-in closet; the second bedroom also has its own full bath.
The poolhouse section adds a **third** bathroom (if finished), so total full baths may reach **3** depending on finishing choices.
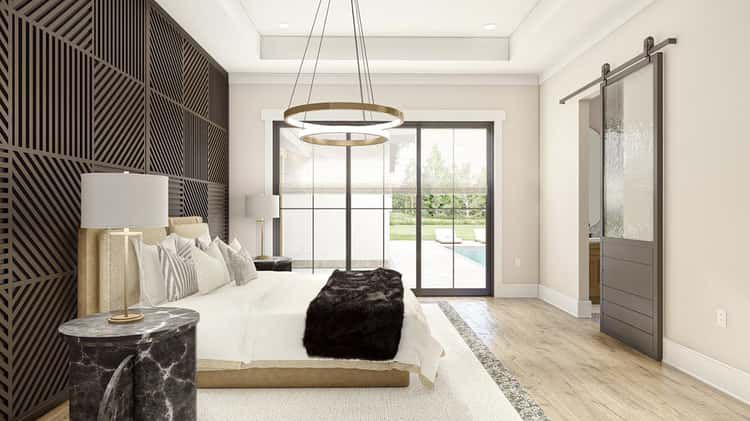
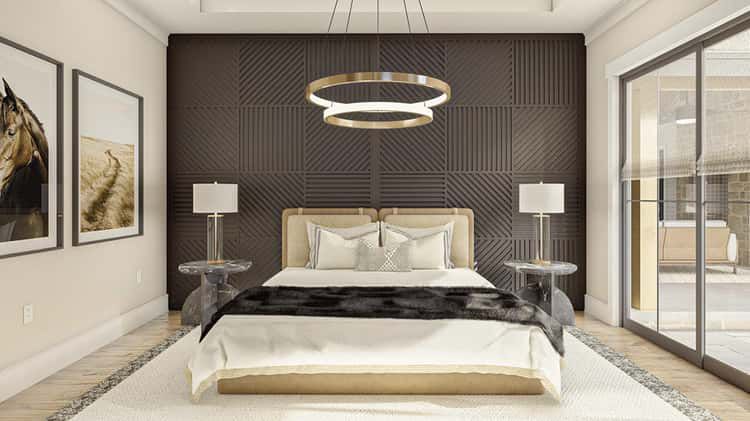
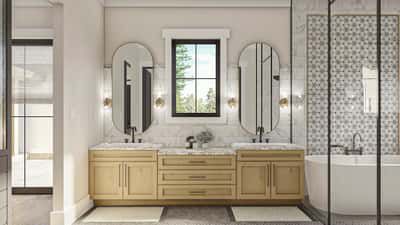
Living & Dining Spaces
The great room is spacious and dominated by large windows and the open concept, merging living and dining areas. High ceilings enhance volume.
The kitchen with its breakfast bar faces toward the living/dining, enabling sight lines and social interaction. The mudroom provides a practical buffer from entry.
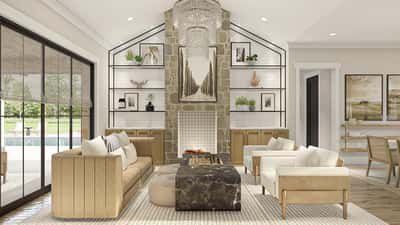
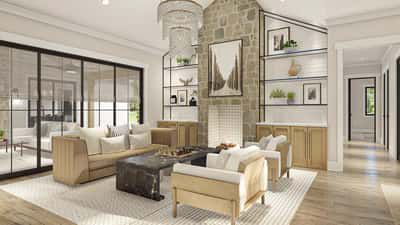
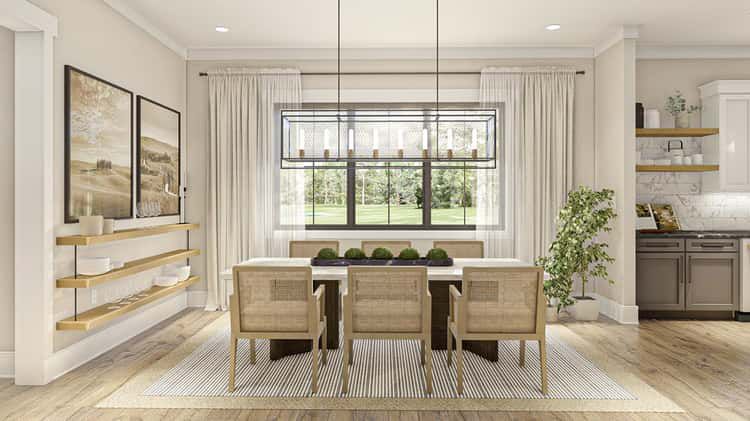
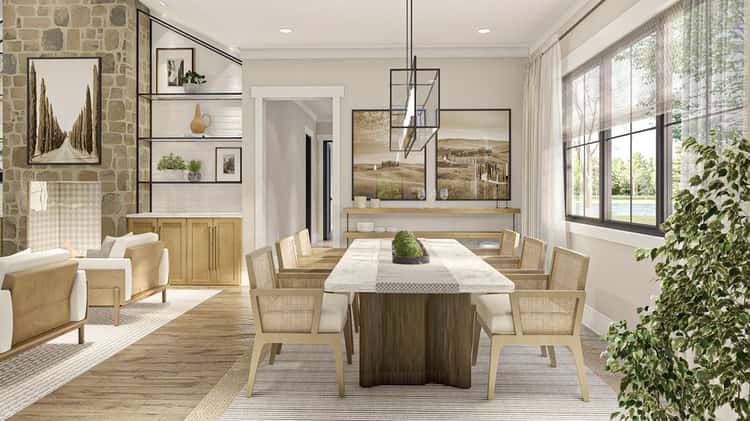
Kitchen Features
The kitchen includes a breakfast bar and a walk-in pantry, which improves function and storage.
Being placed near the center of the plan, it efficiently serves both entertaining and everyday living. Proximity to mudroom and access routes enhances practicality.
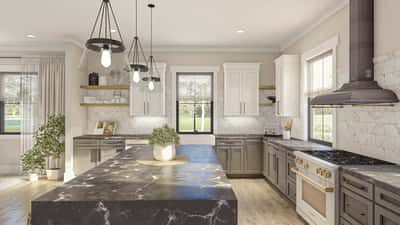
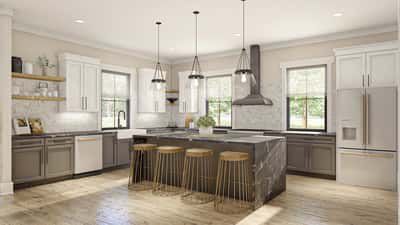
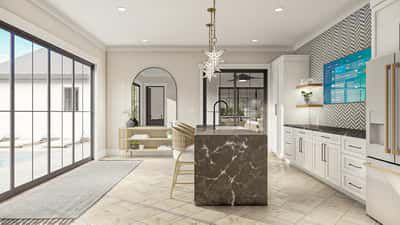
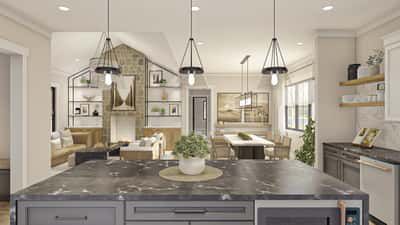
Outdoor Living (porch, deck, patio, etc.)
The dog-trot itself serves as a distinctive outdoor living space—a covered, sheltered area with a fireplace, perfect for gatherings, shade, or relaxing outside transitions.
The poolhouse component adds opportunities for outdoor entertaining and connection with pool or yard areas.
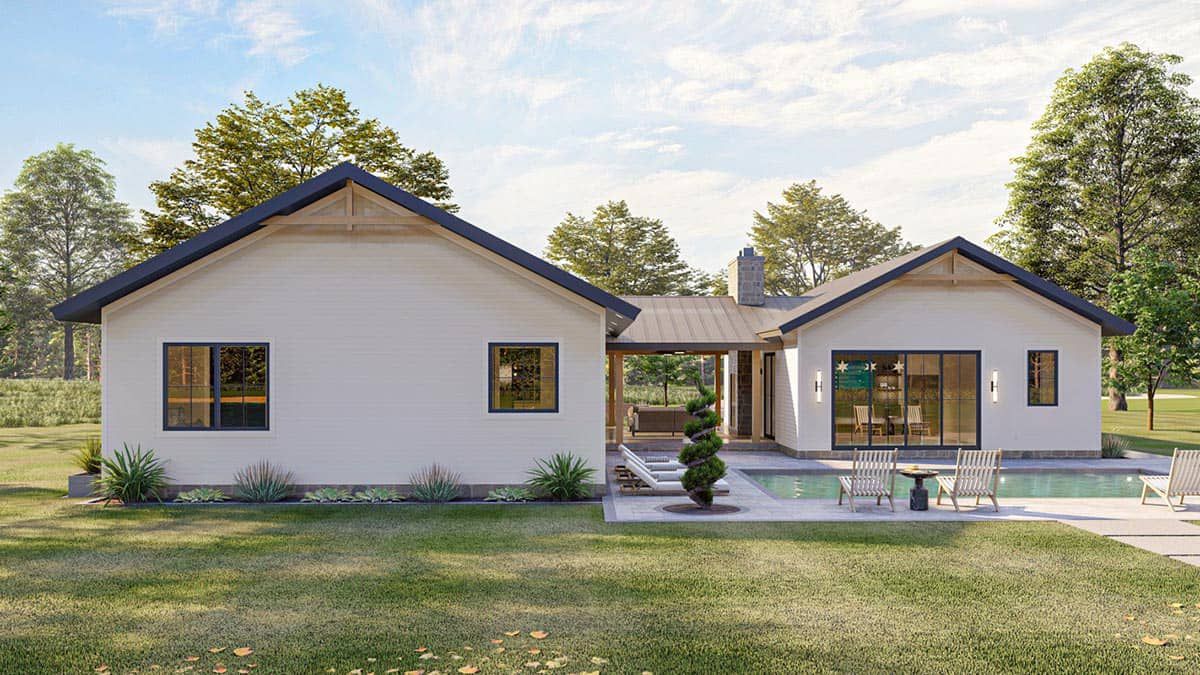
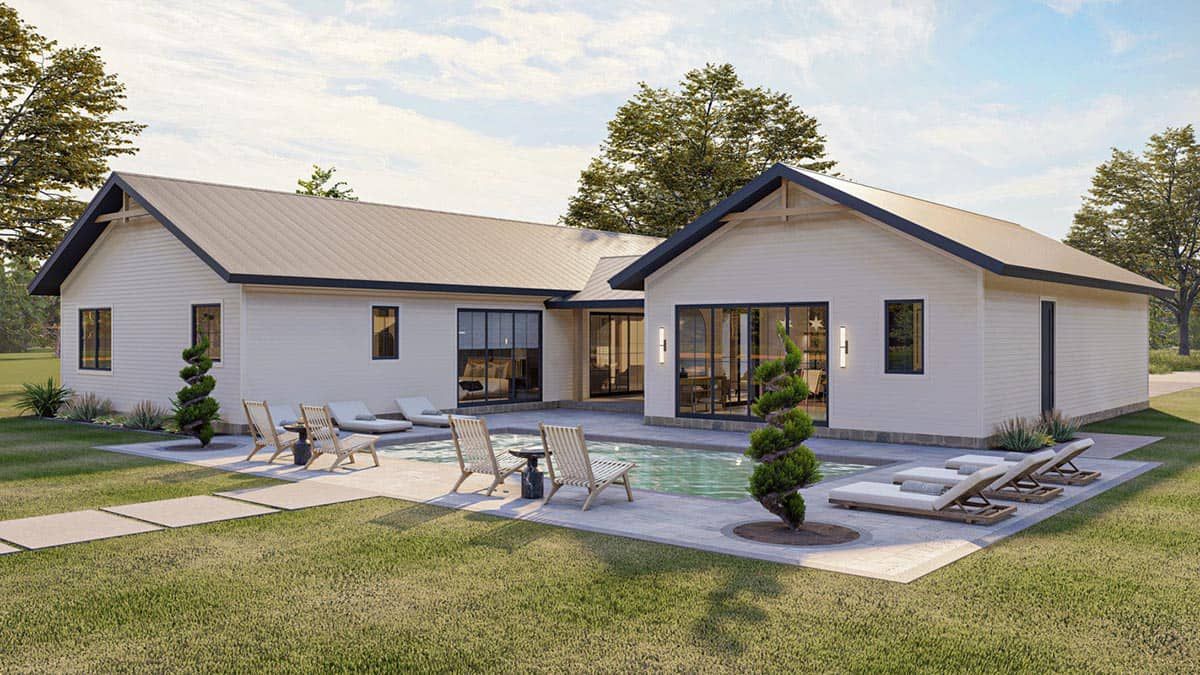
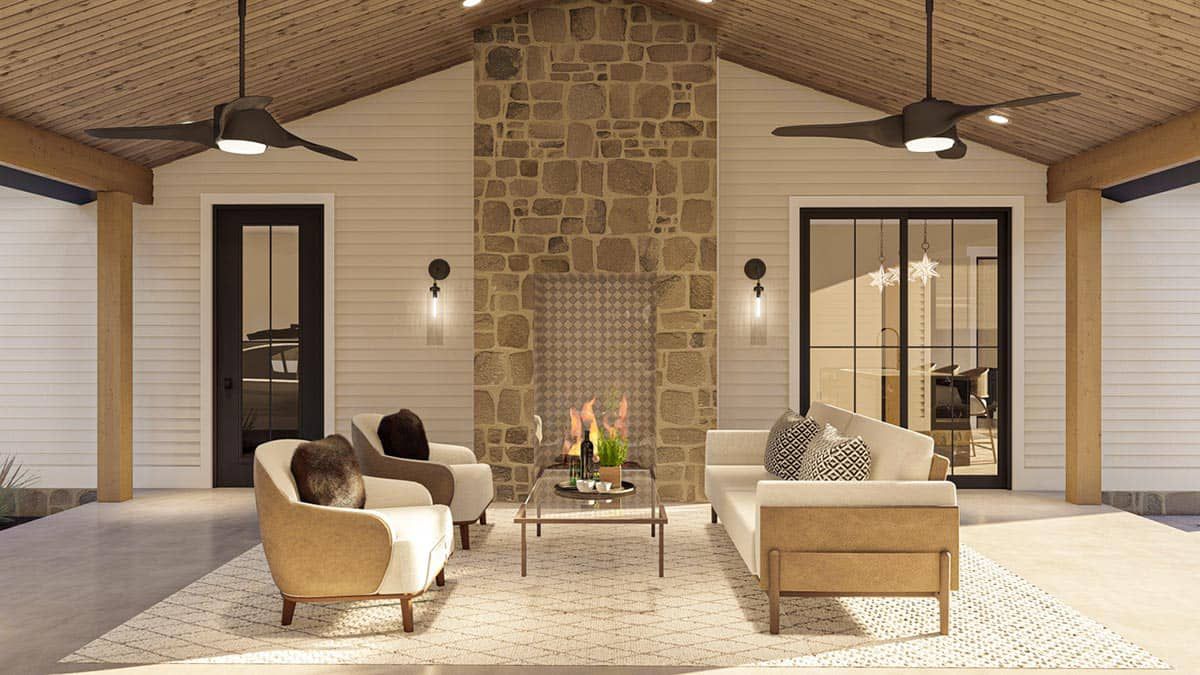
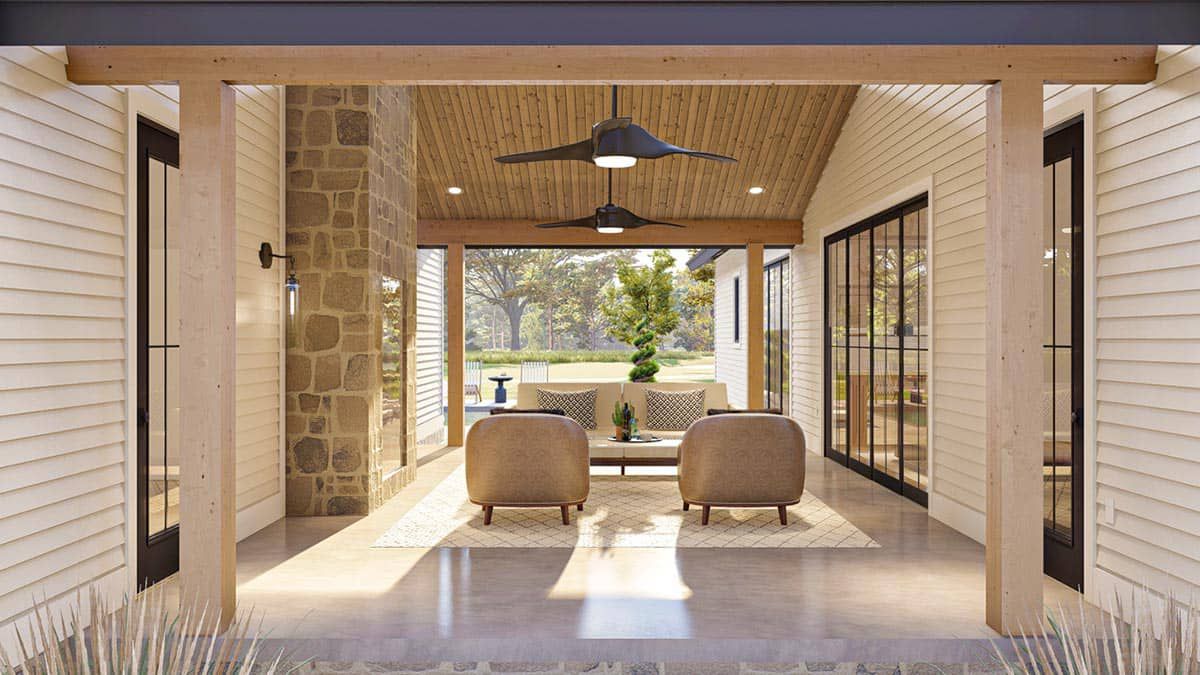
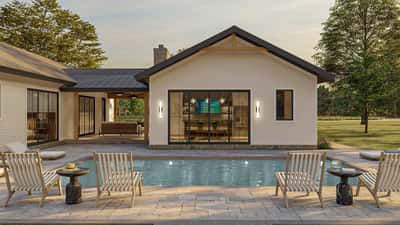
Garage & Storage
This plan includes a **2-car attached garage** of about **576 sq ft**, front-entry.
Storage is built in via closet spaces in bedrooms, pantry, and the poolhouse storage closet for pool supplies. Mudroom benches help with shoes/coats.
Bonus/Expansion Rooms
No upper floor or loft is included—this is single-story.
The poolhouse section is optionally finished; this gives bonus utility (guest space, pool support, perhaps lounging).
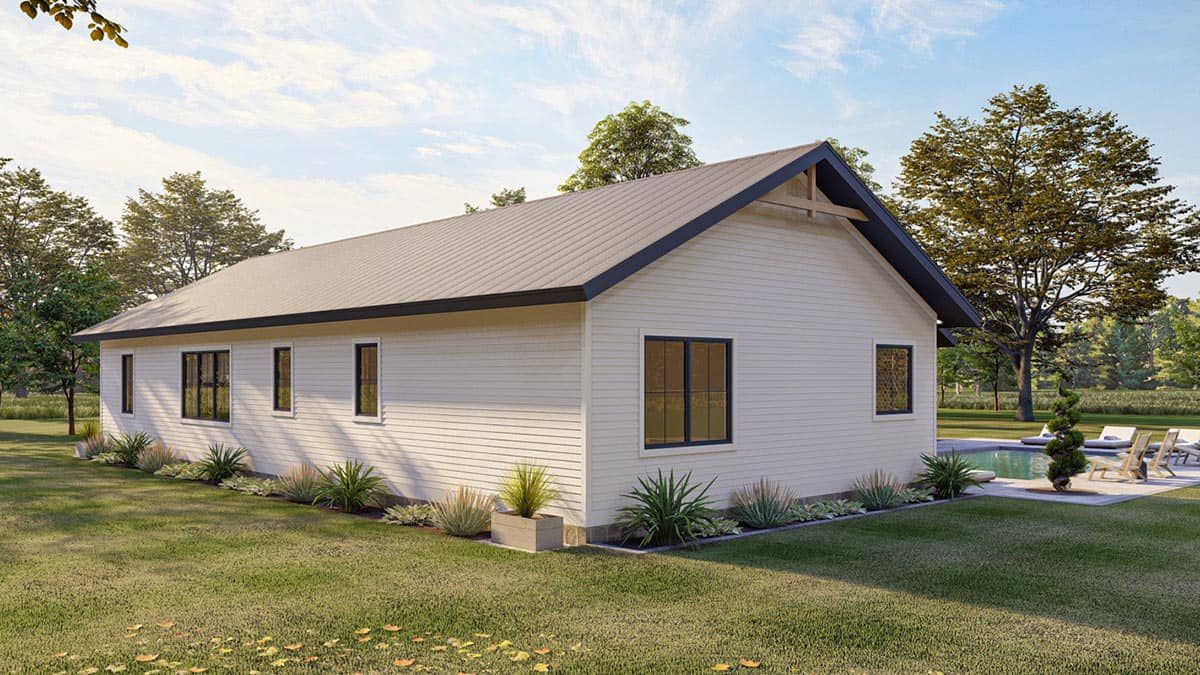
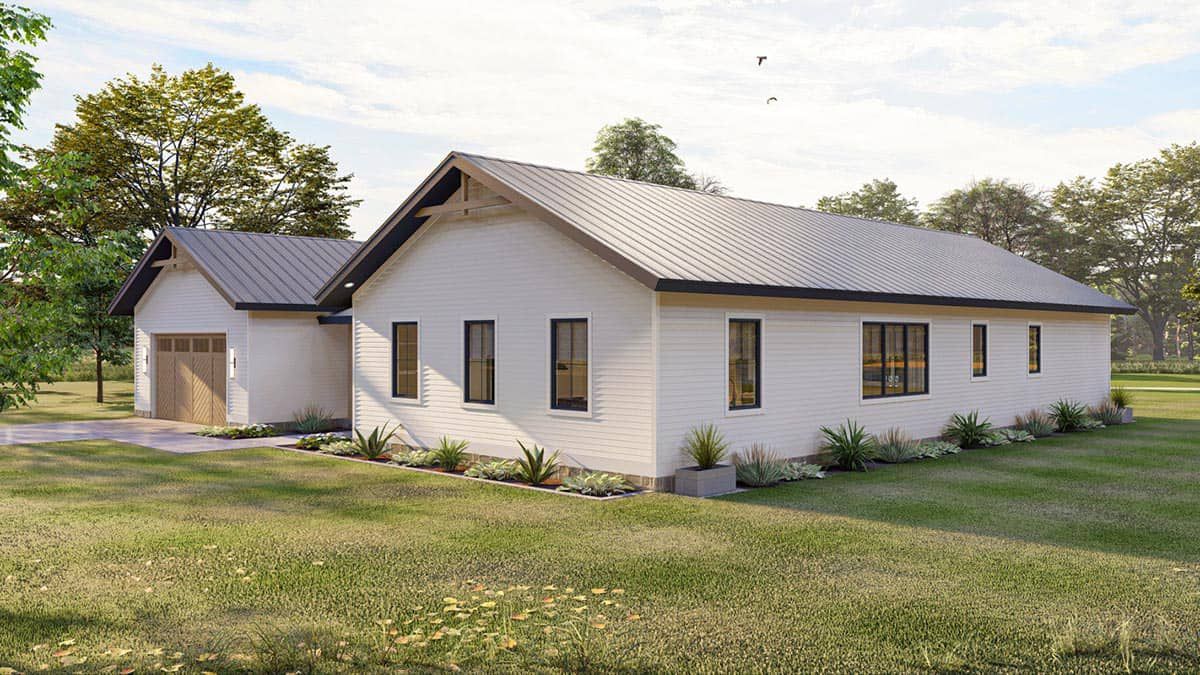
Estimated Building Cost
The estimated cost to build this home in the United States ranges between $700,000 – $950,000, depending on location, material finishes, labor, foundation type, whether the poolhouse is finished, and exterior details.
In summary, Plan 623150DJ offers a beautiful mix of cottage style and clever design: the dog-trot gives character and outdoor interaction, the poolhouse adds versatility, and the layout provides both privacy and open gathering spaces. It’s ideal for someone wanting comfort, charm, and a lot of style in one story.














