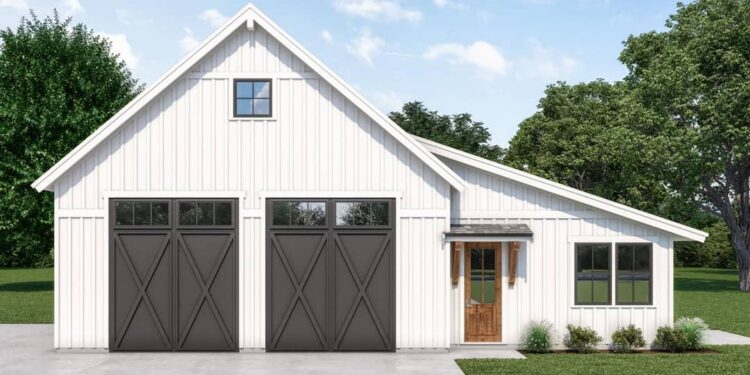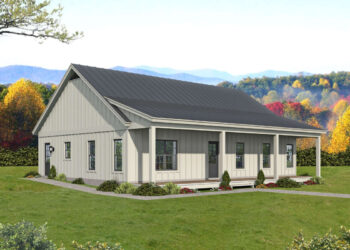Exterior Design
This is a one-story country farmhouse style ADU (Accessory Dwelling Unit) with **612 sq ft** of heated living space. Exterior walls are **2×6**, giving better insulation and structural strength.
The ADU is attached to an oversized **2-car garage** of **1,140 sq ft** that includes a large workshop area.
Siding uses **board-and-batten**, emphasizing the vertical lines, especially under a prominent gable roof. Roof framing is by trusses, with a main pitch of **10-on-12** and secondary roof areas at **4-on-12**.
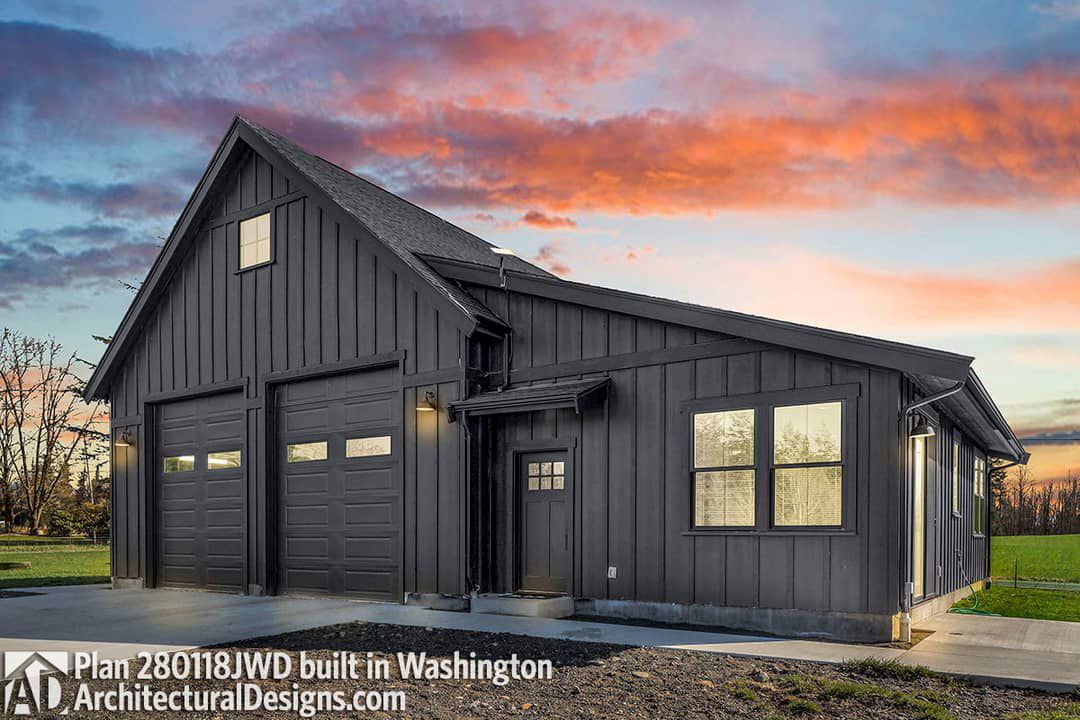
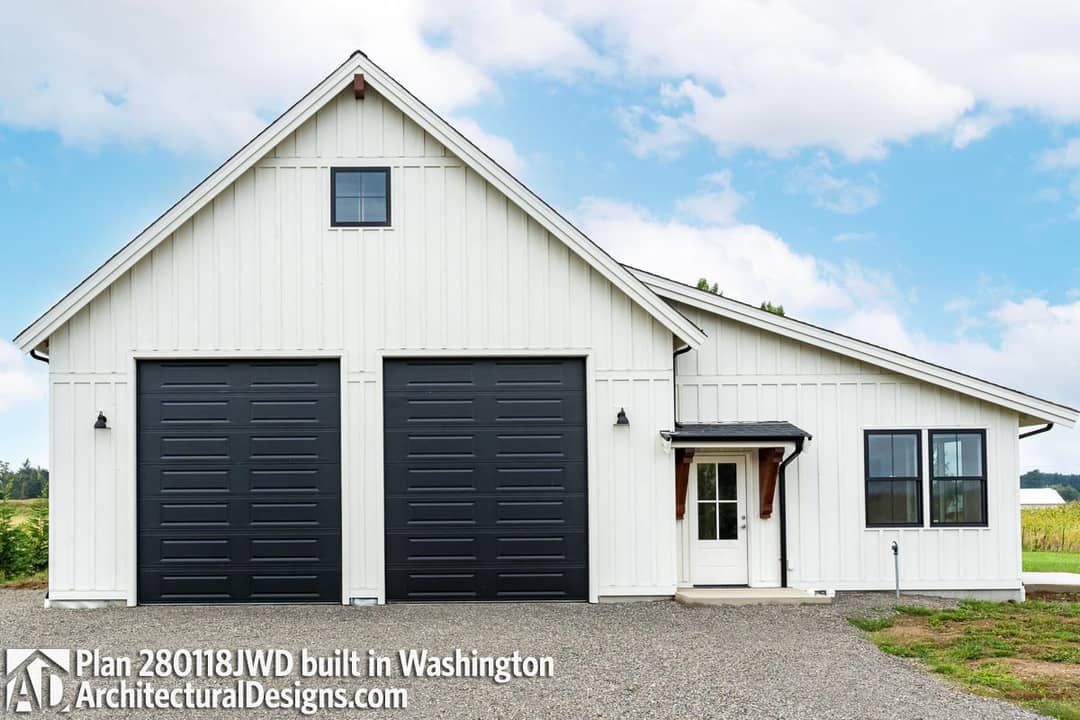
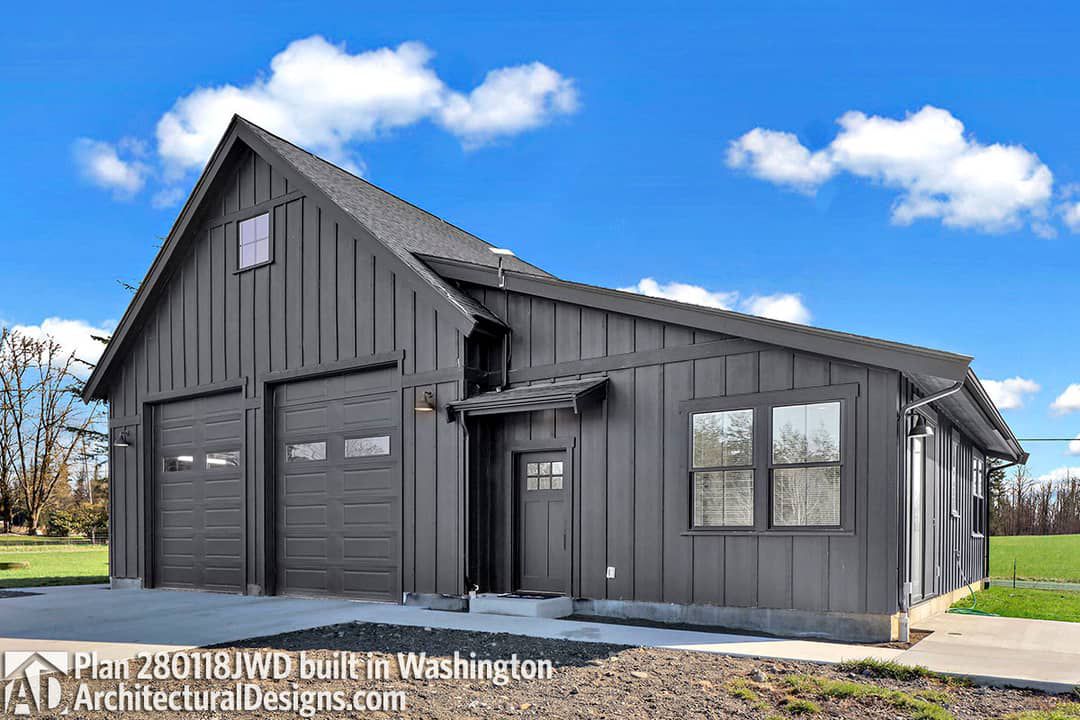
Interior Layout
Inside the 612 sq ft ADU, the living room is about **17′ × 12′**, opening directly into the kitchen. The kitchen has a rectangular prep island that also creates a natural gathering place.
The bedroom includes a walk-in closet and a laundry closet with stackable washer/dryer. There is 1 full bathroom.
Floor Plan:
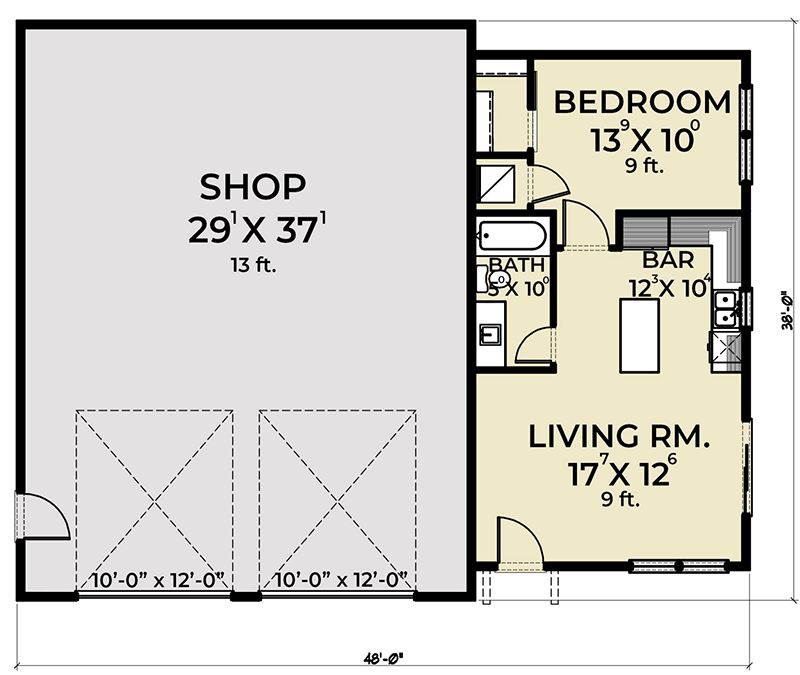
Bedrooms & Bathrooms
There is **1 bedroom** and **1 full bathroom** in the ADU portion.
Living & Dining Spaces
The ADU’s living room is vaulted toward the entrance, creating light and airiness despite its modest size. Sight-lines flow from the living room into the kitchen.
Kitchen Features
The kitchen includes a prep island; cabinets surround the island workspace. The layout is compact but efficient, optimizing the small square footage.
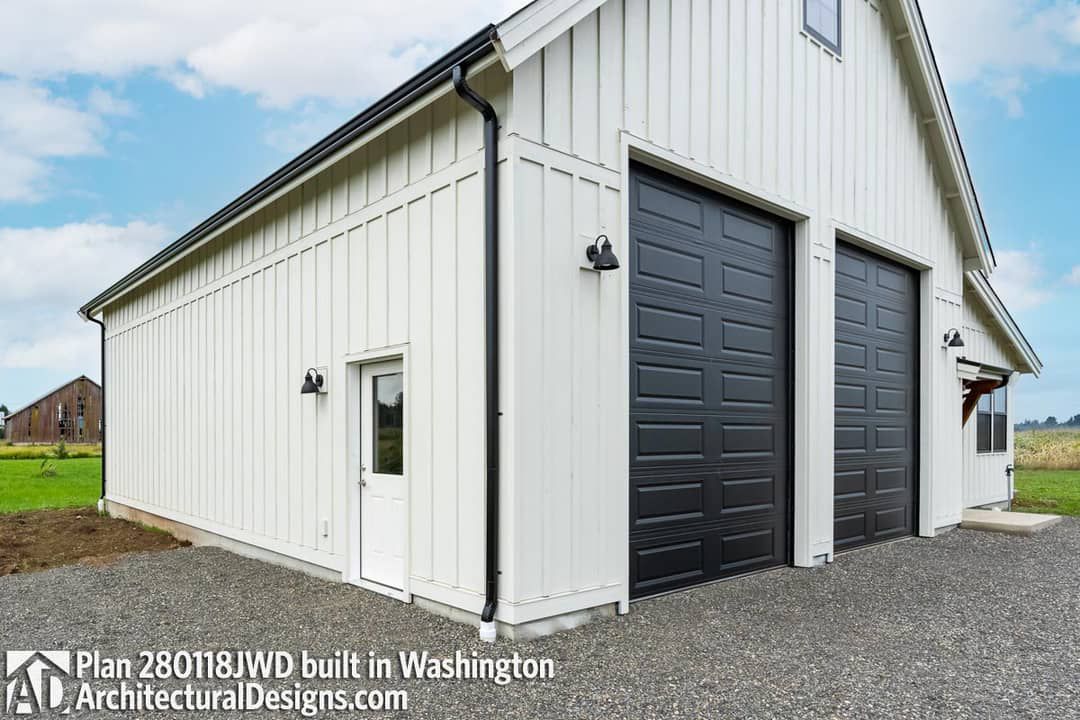
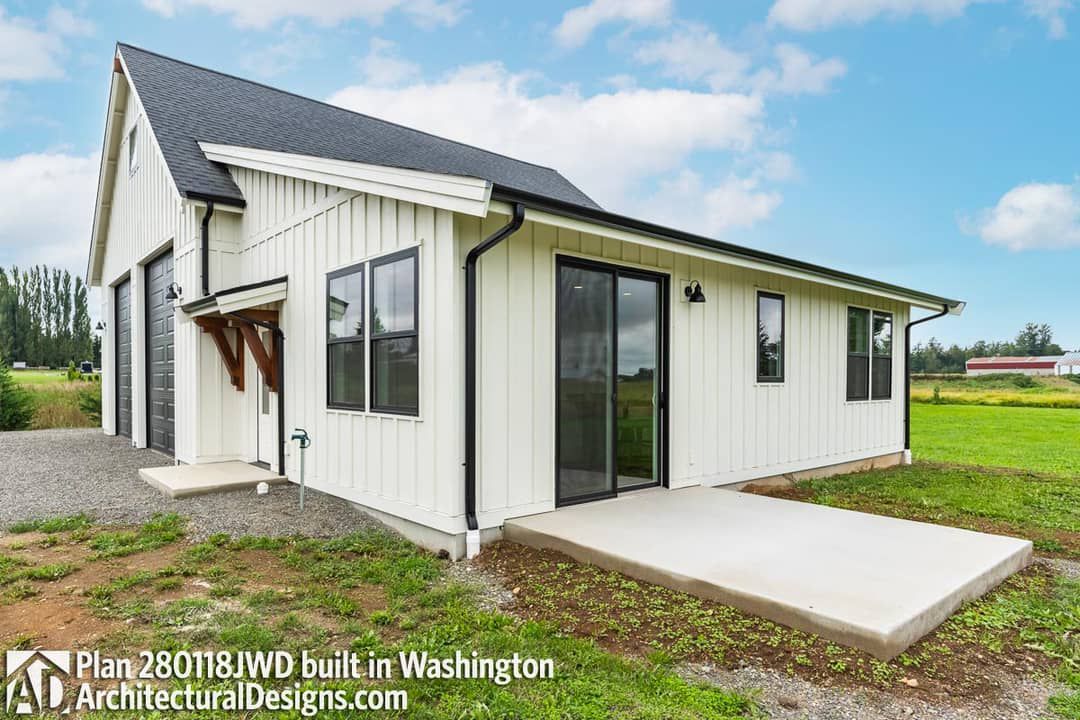
Outdoor Living (porch, deck, patio, etc.)
A patio of about **100 sq ft** is included in the design for outdoor transition, likely off the main living space. This gives some outdoor living room without adding too much cost.
Garage & Storage
The **attached 2-car garage** is **1,140 sq ft**, more than typical for a small ADU; this gives substantial space for vehicle parking plus storage or workshop use.
Also included is a **612 sq ft workshop** portion (or workshop-like area) attached to the garage, useful for projects, storage, or hobby space.
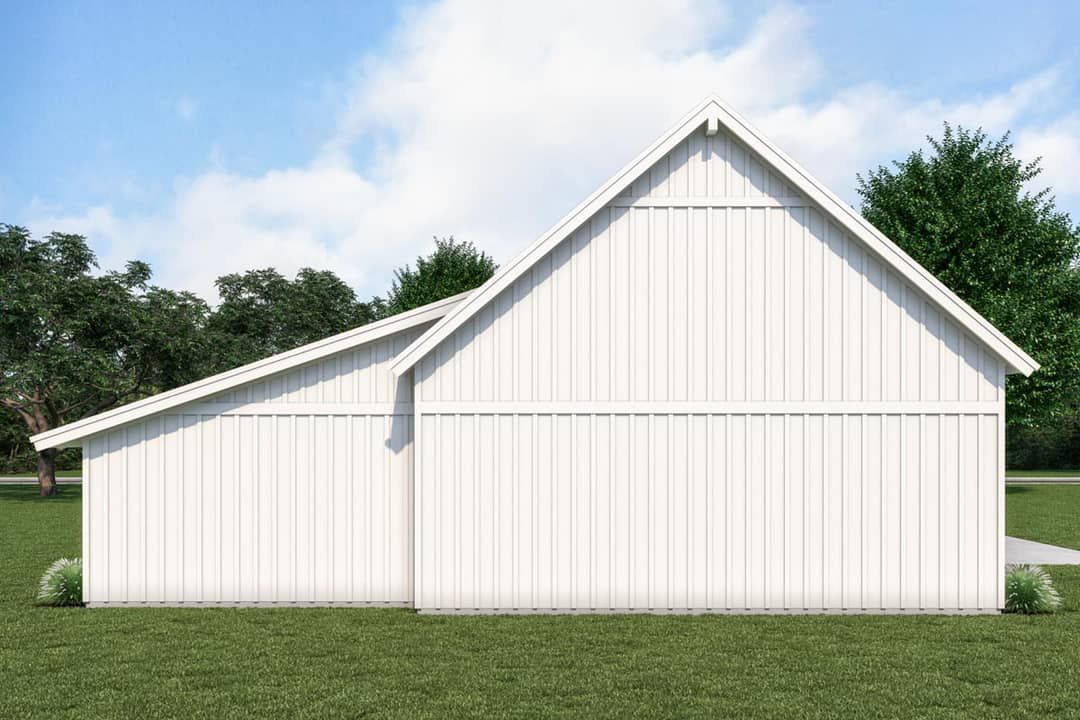
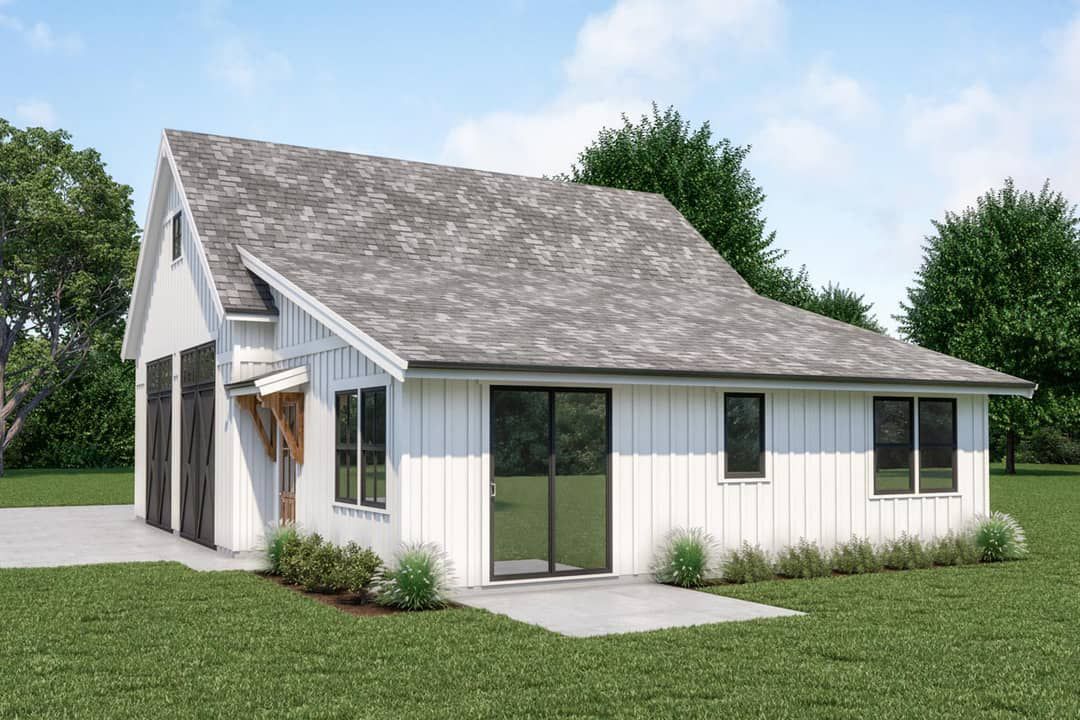
Bonus/Expansion Rooms
No secondary floor or bonus room is included in the ADU portion—everything is on a single level. The design emphasizes efficient living rather than expansion.
Estimated Building Cost
The estimated cost to build this home in the United States ranges between $250,000 – $400,000, depending heavily on location, finish level, material quality, labor costs, foundation type, and whether you upgrade any features (higher‐end siding, premium windows, etc.).
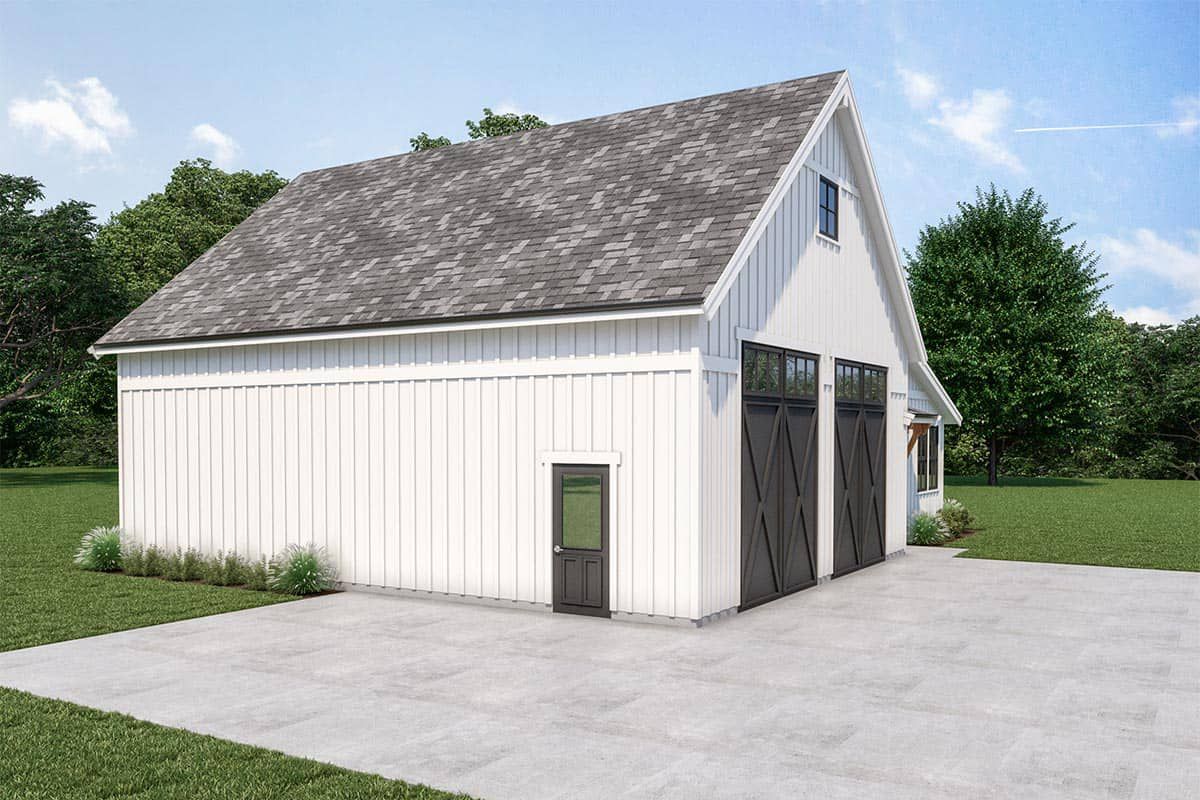
In summary, Plan 280118JWD offers a compact but well-designed ADU with huge garage/workshop support. It’s perfect if you need a small home plus big utility/vehicle space. Cozy living, strong functionality, and lots of room for projects.
