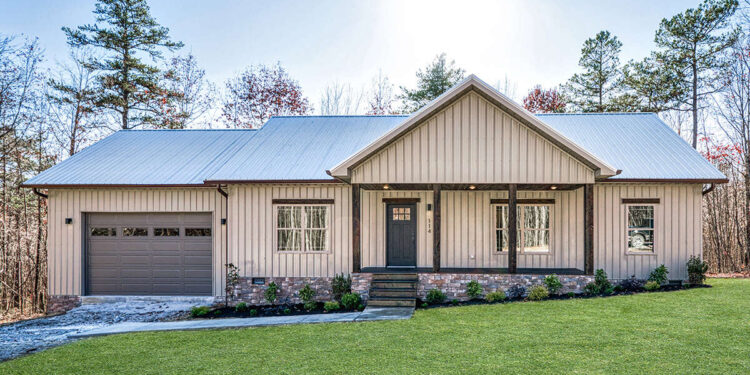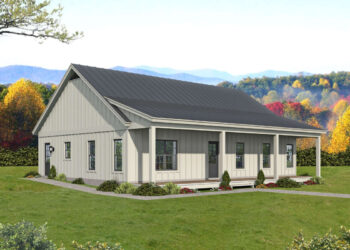Exterior Design
This modern farmhouse is a **single-story** home with **1,500 sq ft** of living space. Exterior framing is 2×6 wood, giving solid wall thickness and better insulation.
The home’s footprint is approximately **74 ft wide × 44 ft deep**, with a front-entry 2-car garage of about **528 sq ft** unheated.
Roof pitch is **8-on-12**, with a main ridge height of about **20 ft-6 in**. Large front porch and rear porch/patio areas add to the farmhouse character.
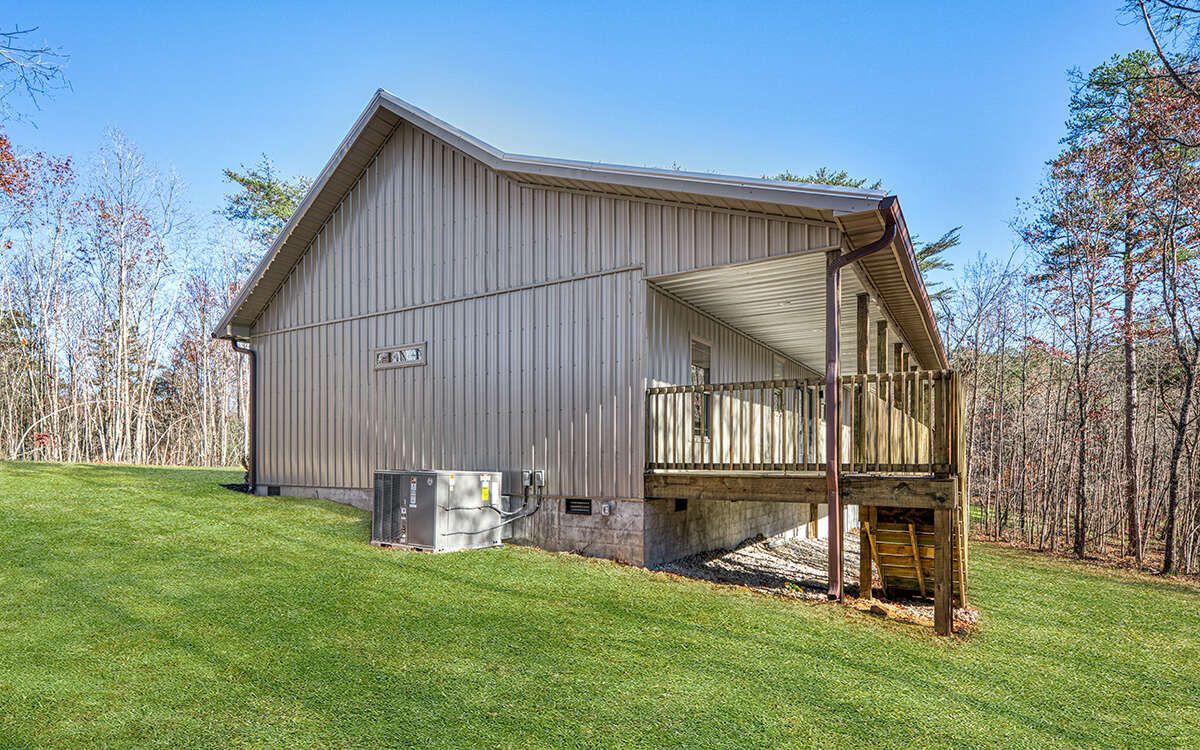
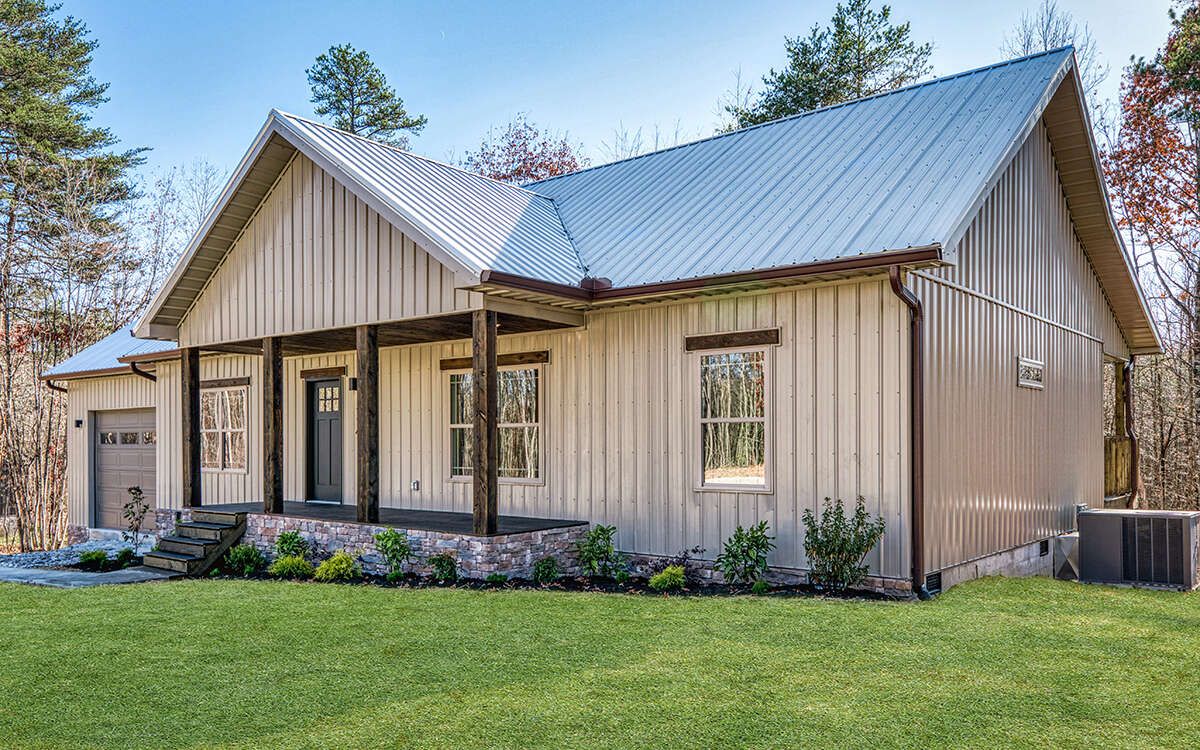
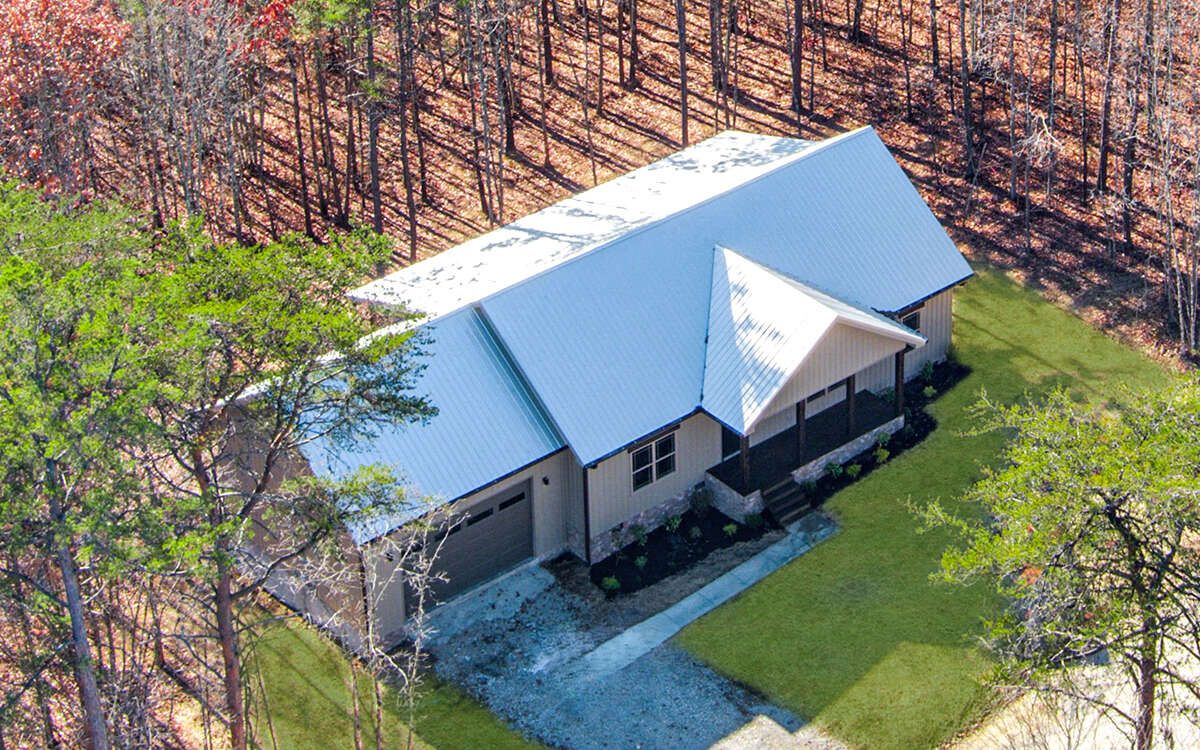
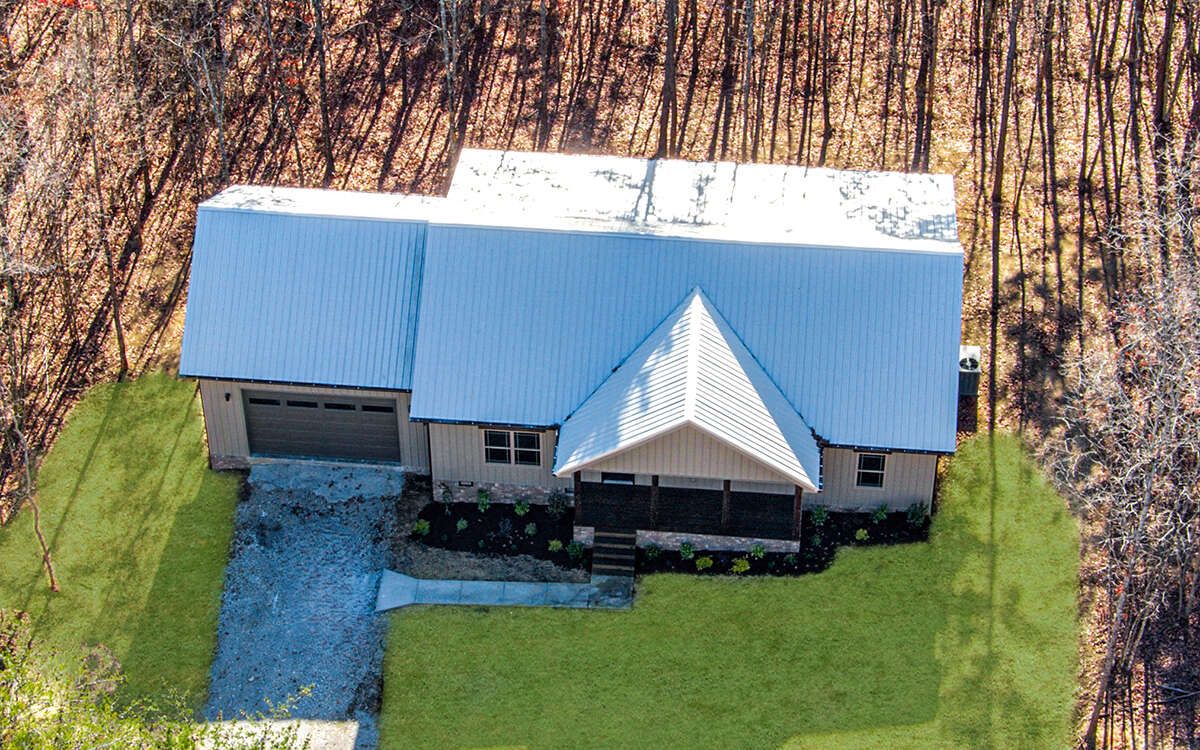
Interior Layout
The layout is open-concept. You enter through the front porch/entry into a central great room that flows into the kitchen and dining area. Sight-lines are preserved, giving a spacious feel.
A split-bedroom configuration places the master suite on one side of the house and the two secondary bedrooms on the opposite side. This layout enhances privacy. Laundry is on the main floor.
Floor Plan:
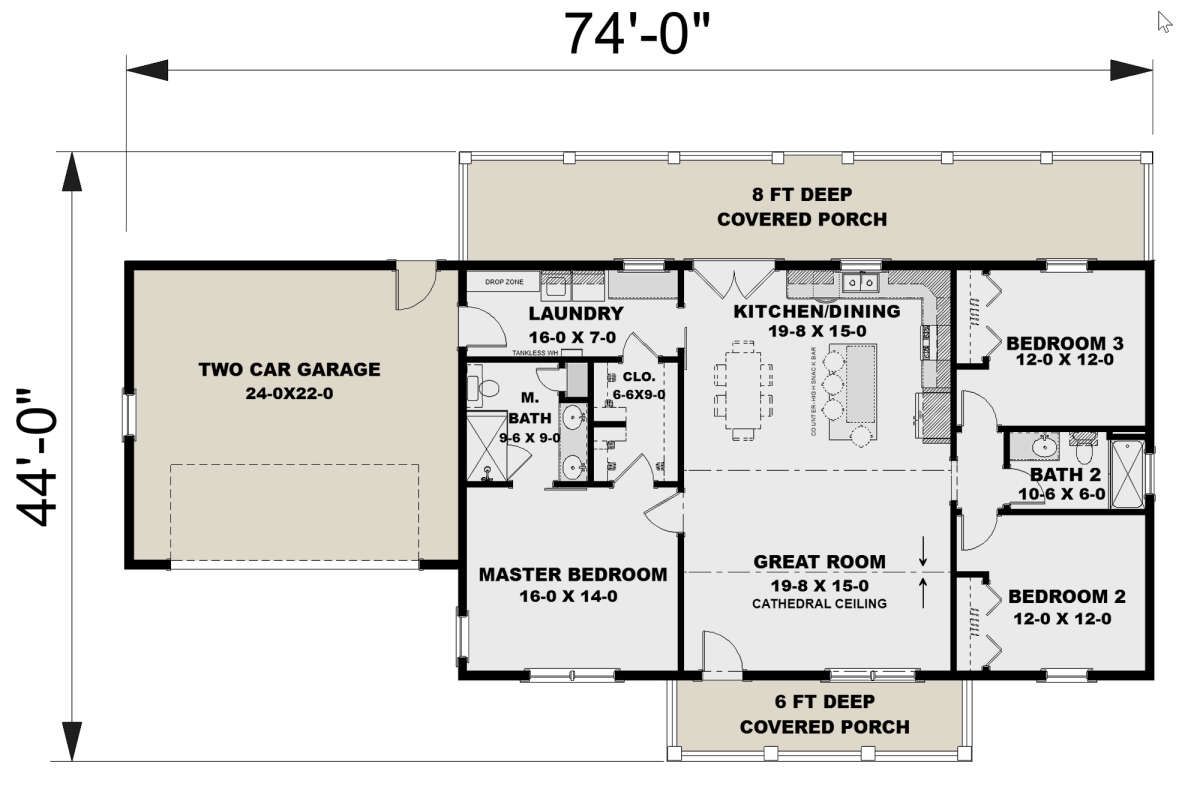
Bedrooms & Bathrooms
This home includes **3 bedrooms** and **2 full bathrooms**.
The master suite has an en suite bath. The other two bedrooms share the second full bath. Closets are provided in all bedrooms.
Living & Dining Spaces
The great room serves as the main gathering space, with 9 ft ceilings throughout providing comfortable height.
The kitchens/dining/living flow together to make entertaining easy and allow natural light to move through the house. Porches front and rear also help bring in light and blur indoor-outdoor lines.
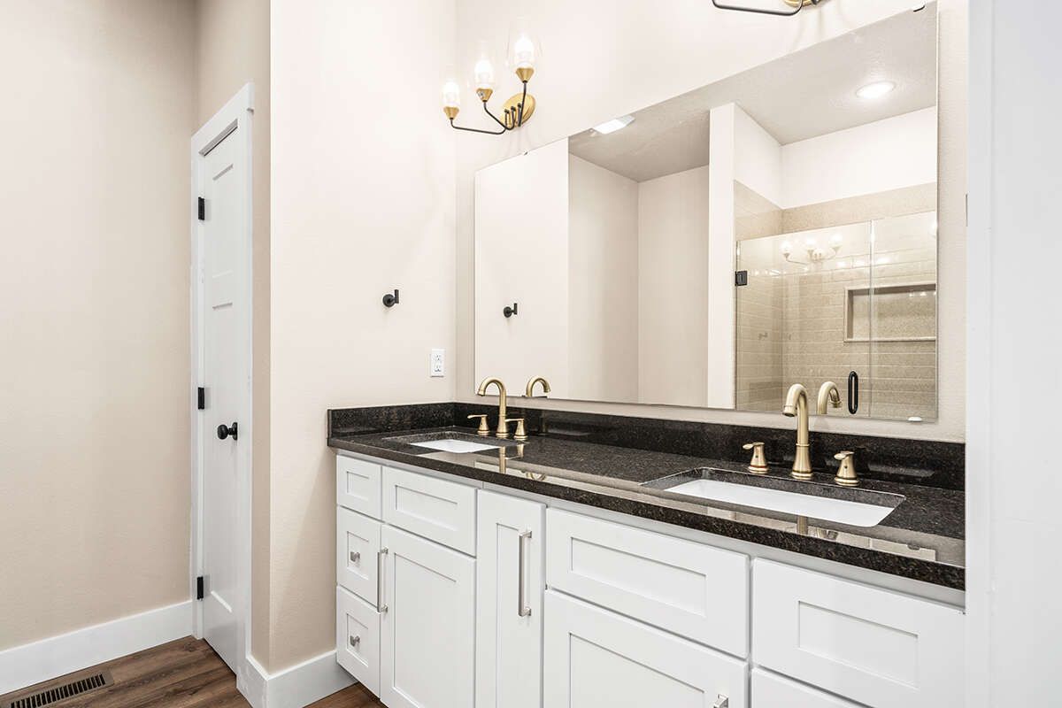
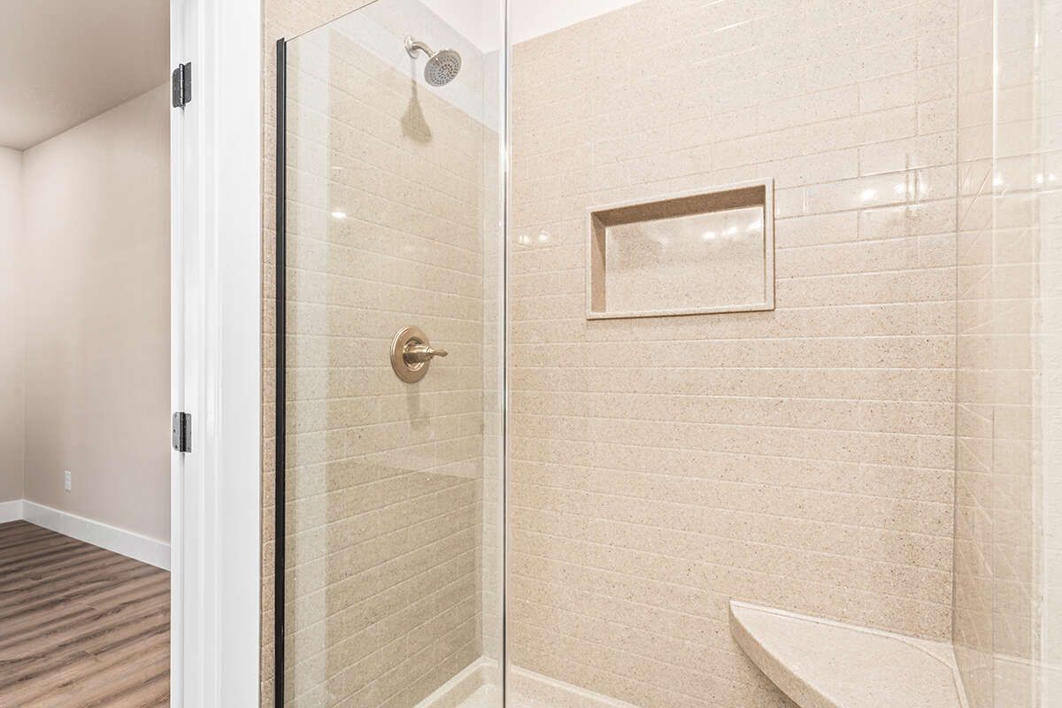
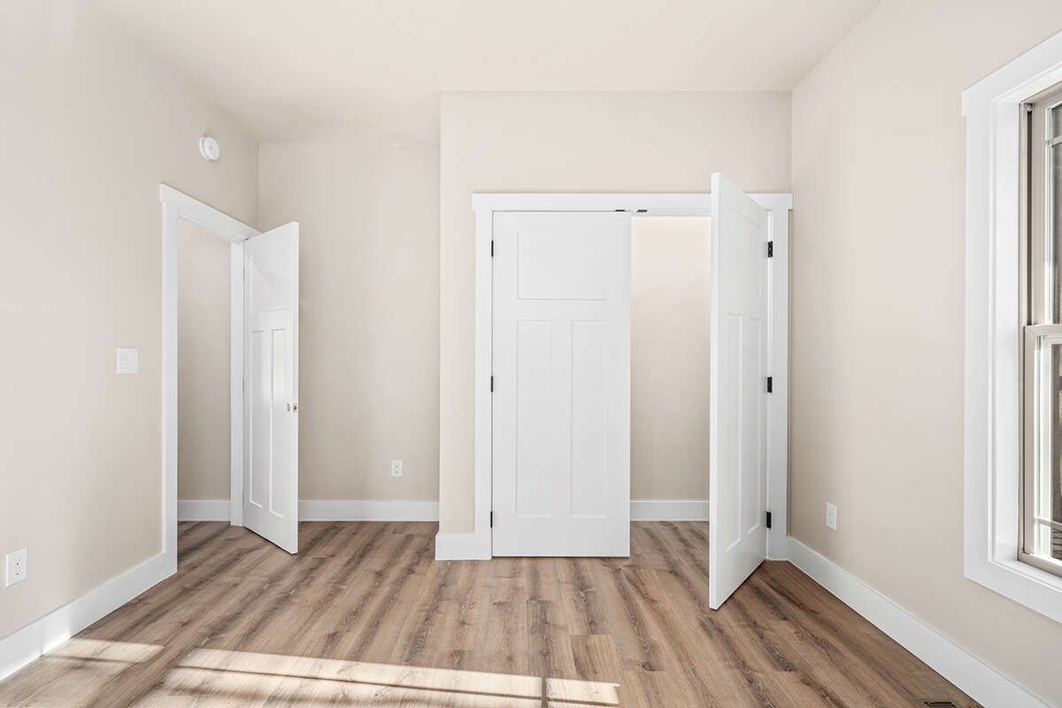
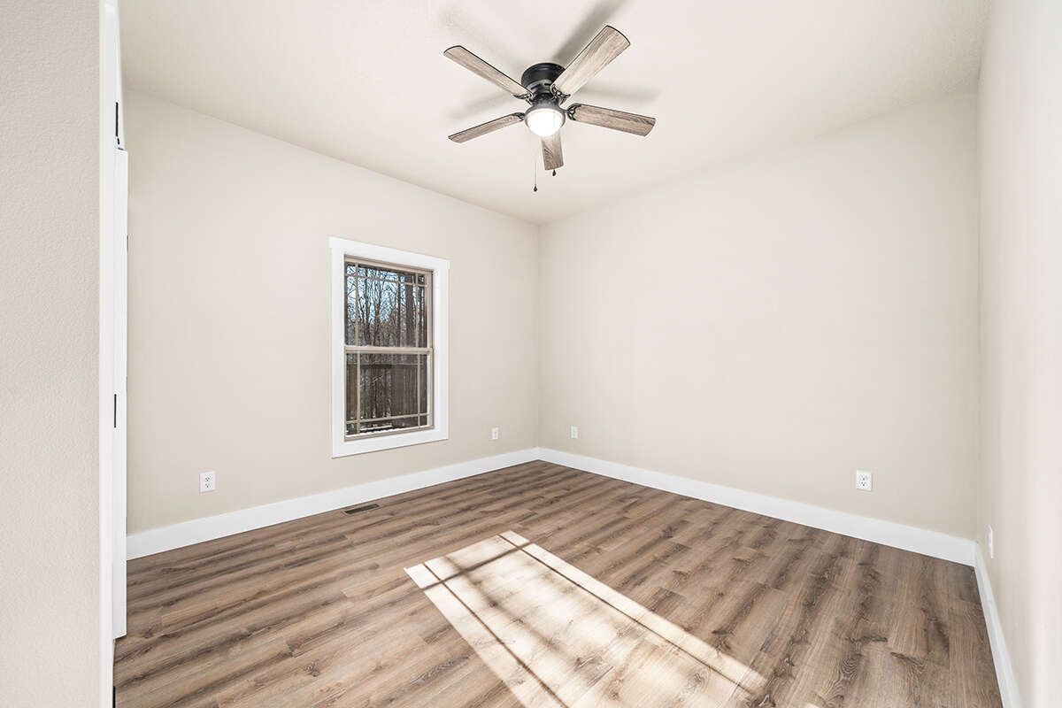
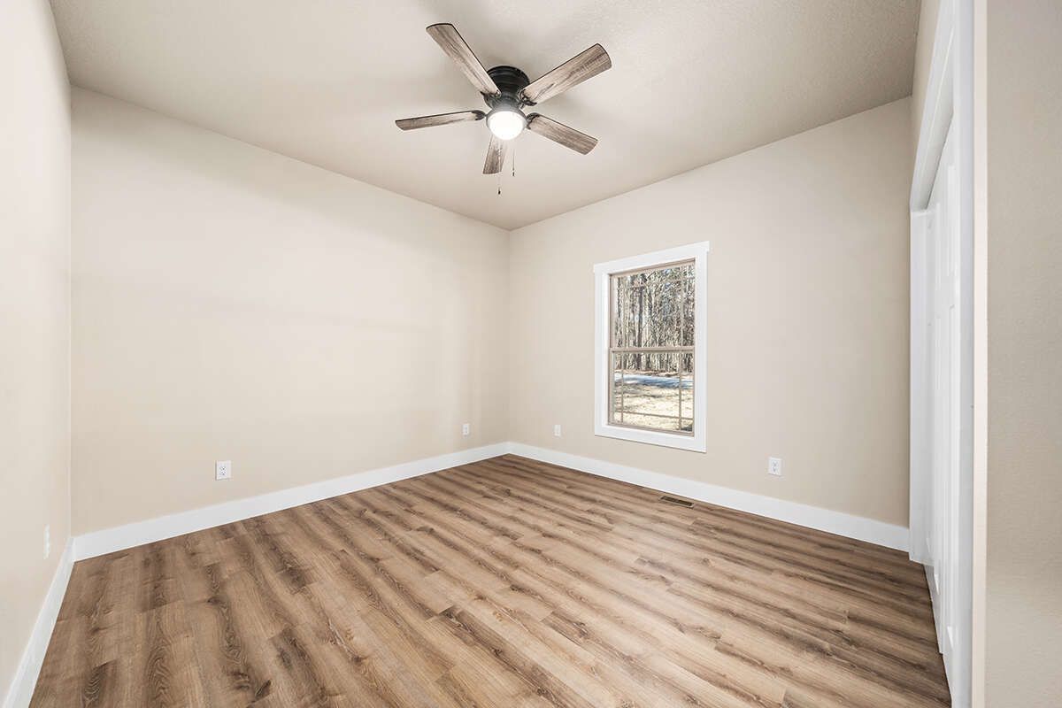
Kitchen Features
The kitchen has a central island, which serves for both meal prep and casual dining or gathering. Ample cabinet space and good adjacency to the dining zone enhance functionality.
Storage is aided by closets, and the layout avoids excess hallways, making the kitchen easily accessible from both living and entry points.
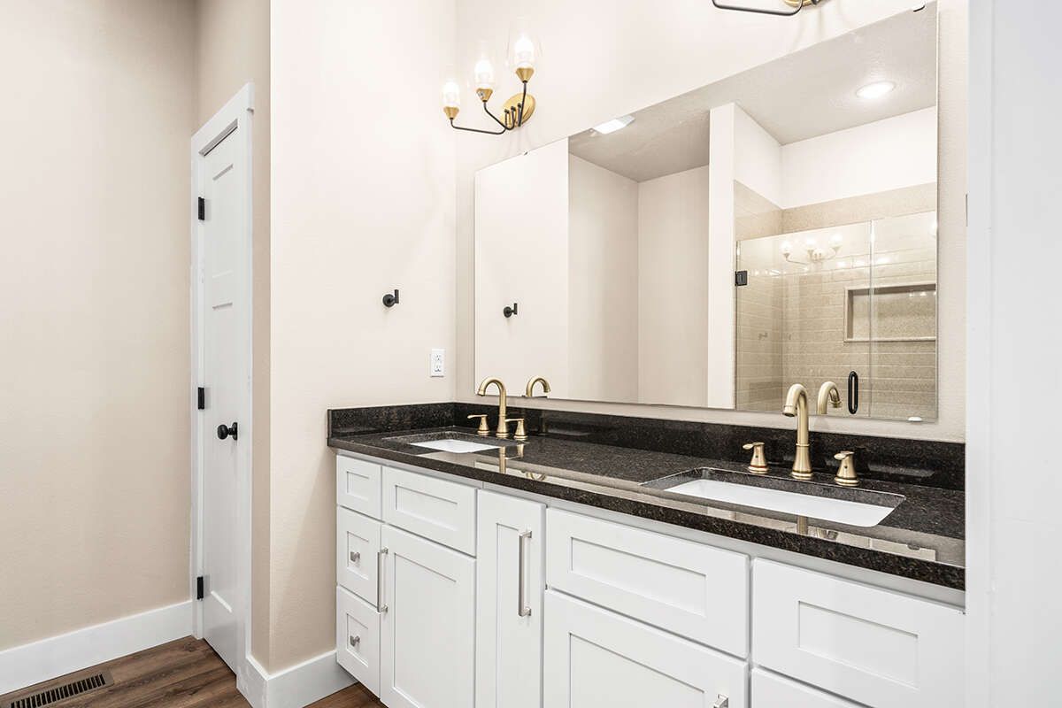
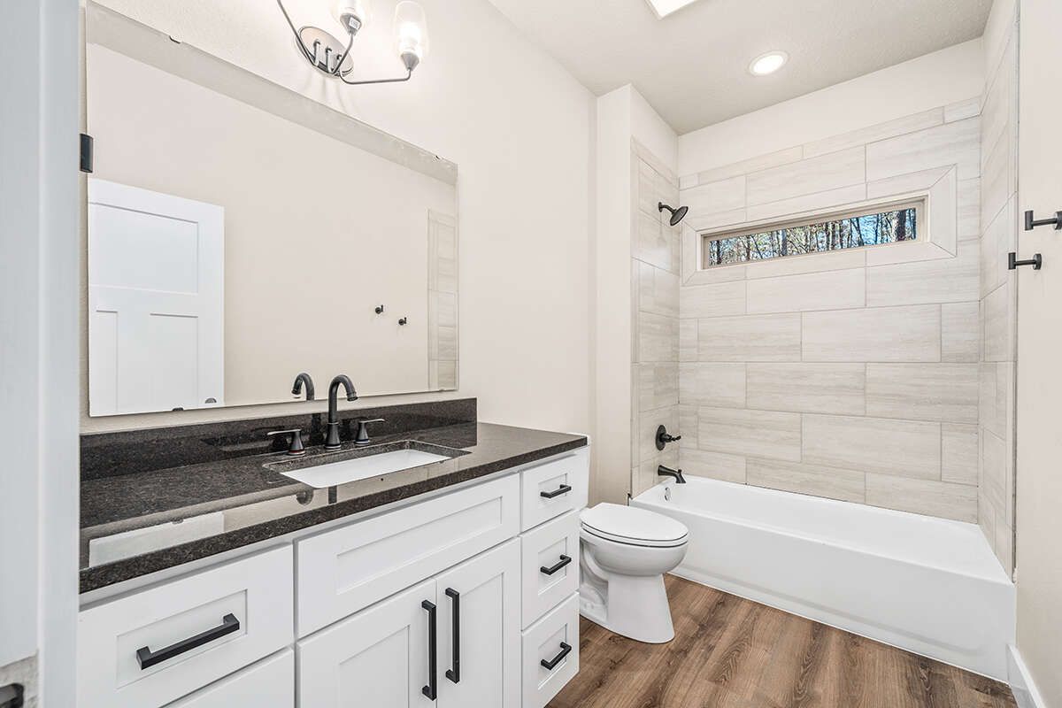
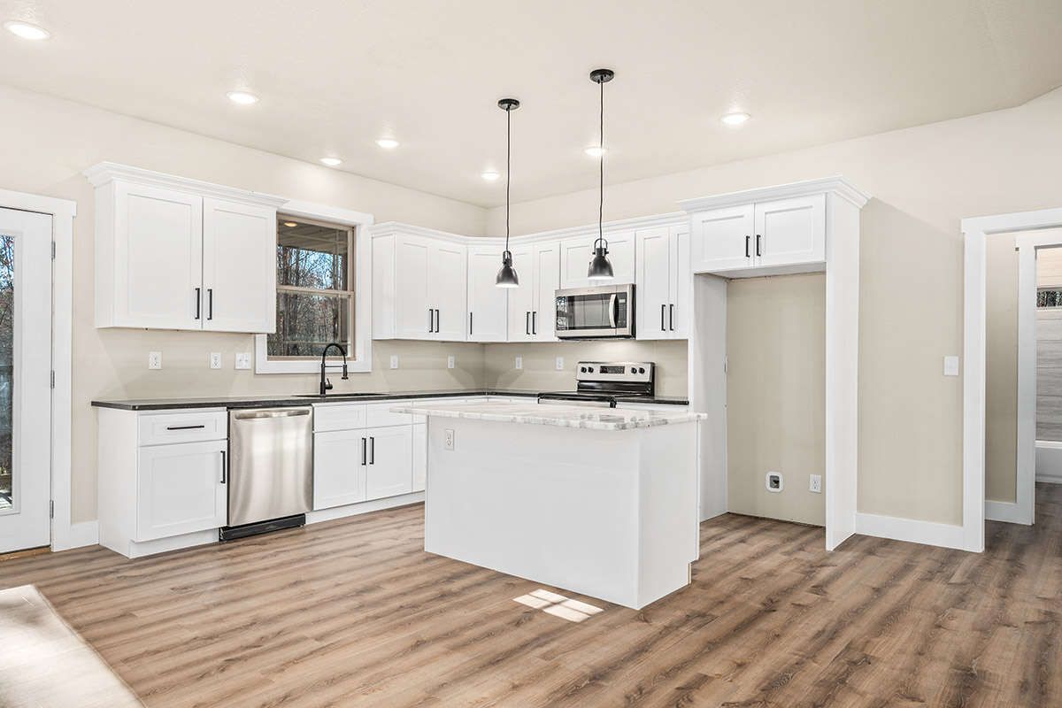
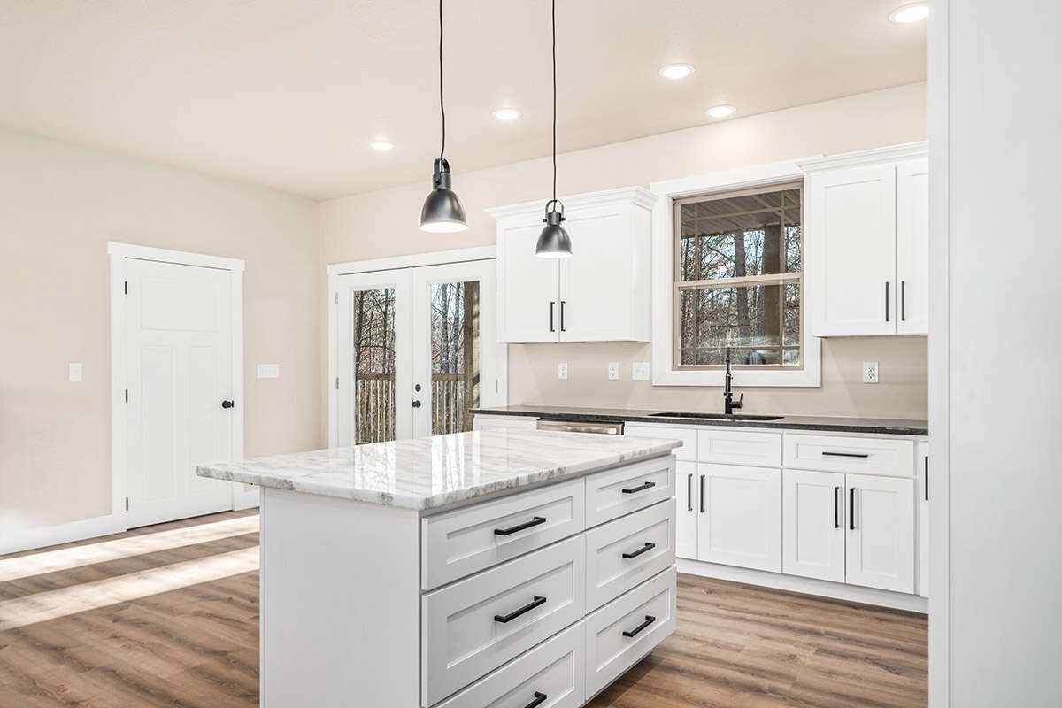
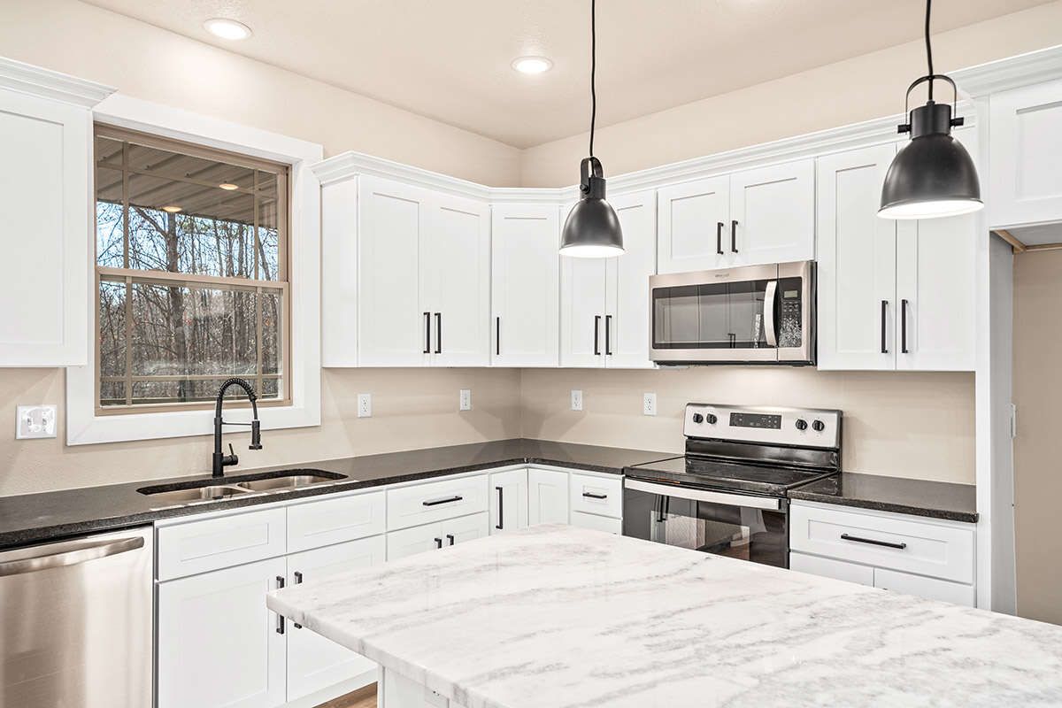
Outdoor Living (porch, deck, patio, etc.)
Front porch gives welcoming curb appeal; rear patio/porch provides outdoor living and perhaps area for dining or lounging. Total porch/patio area is about **532 sq ft**.
Garage & Storage
An attached **2-car front-entry garage** of about **528 sq ft** provides parking and storage space. Not heated.
Interior storage includes closets in all bedrooms, and utility/mud areas may double as storage. The plan emphasizes efficiency.
Bonus/Expansion Rooms
No bonus room or second story is part of the standard plan. It is strictly one level.
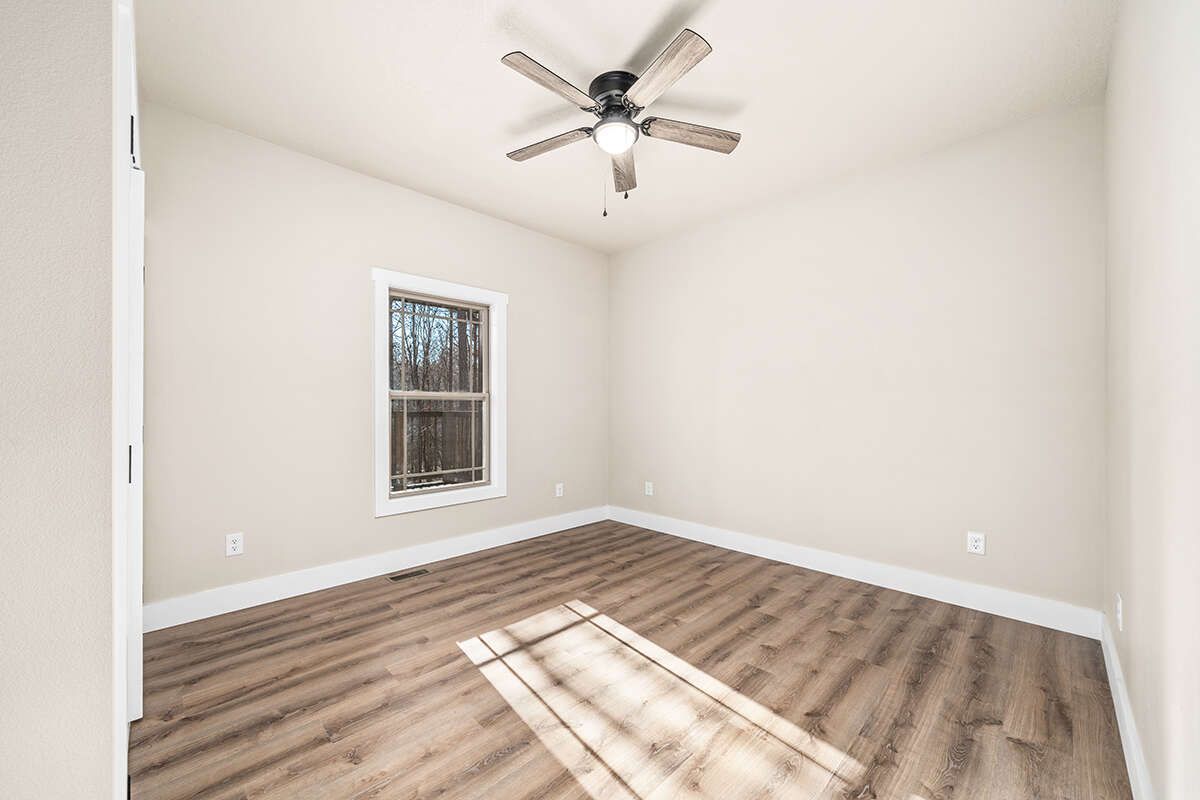
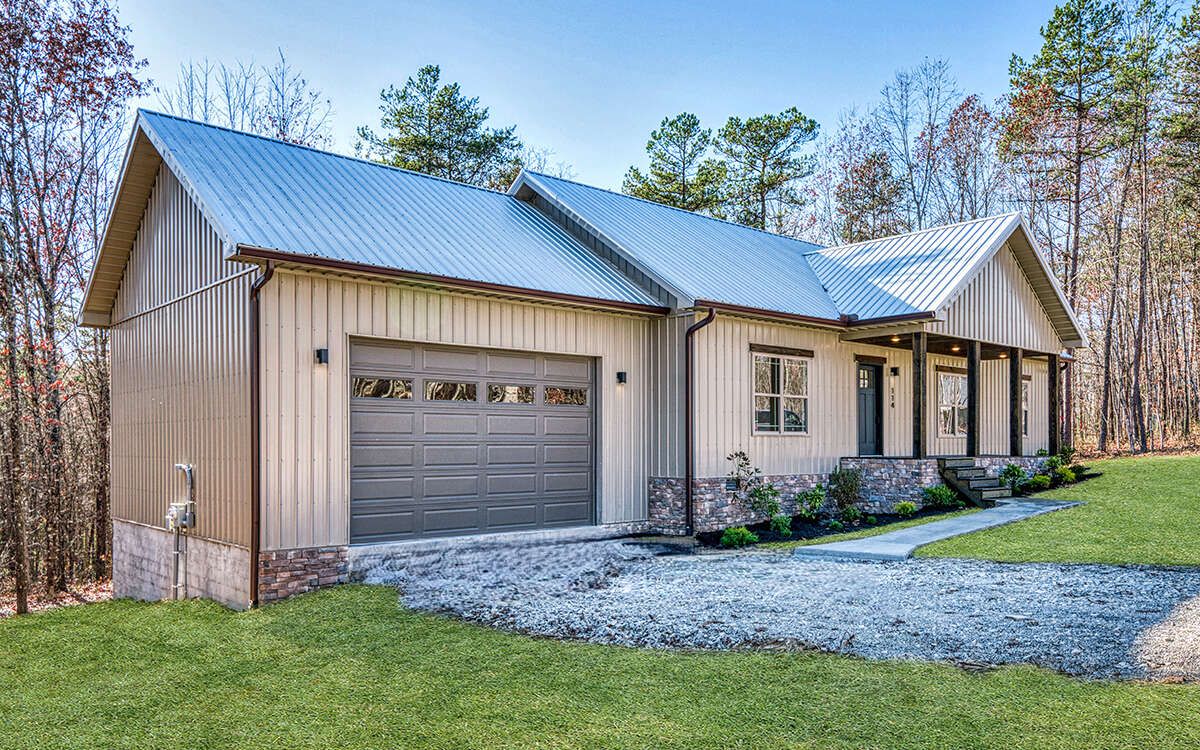
Estimated Building Cost
The estimated cost to build this home in the United States ranges between $550,000 – $750,000, depending on region, finish quality, material choices (e.g. windows, siding), labor rates, and site/Foundation conditions.
In summary, Plan 1776-00143 is a polished and practical modern farmhouse: roomy yet efficient, with three bedrooms, front and rear porches, split bedrooms for privacy, and strong indoor/outdoor connections. It’s ideal for someone wanting the farmhouse style without excess—stylish, balanced, and comfortable.
