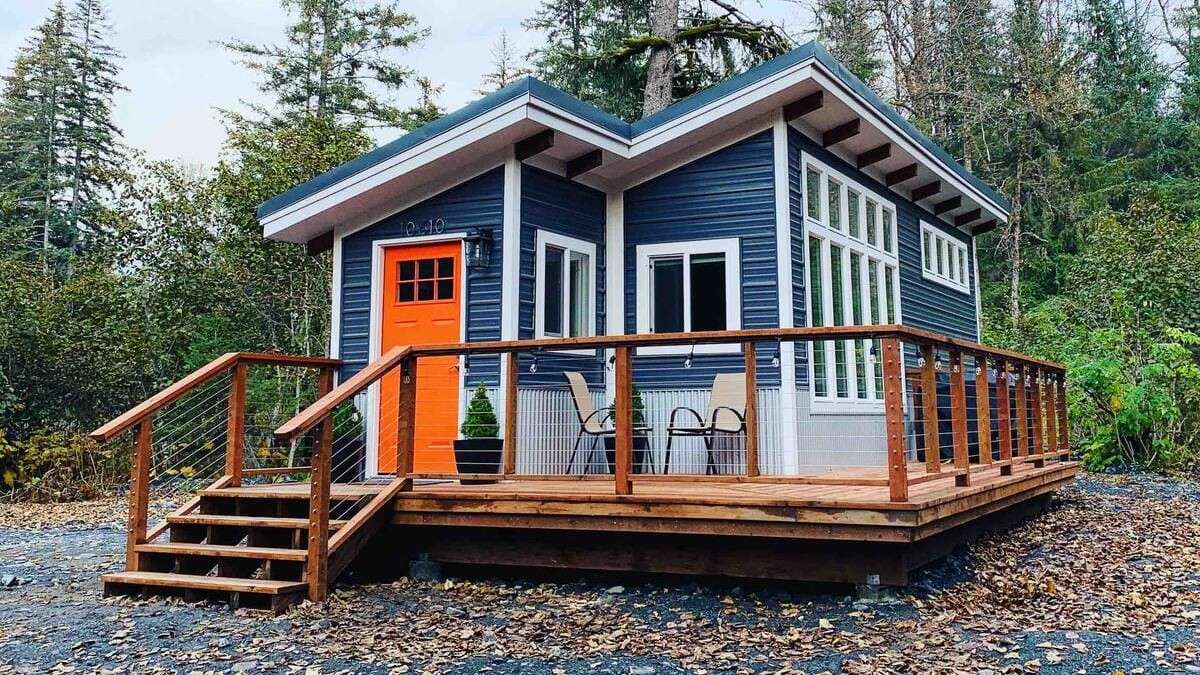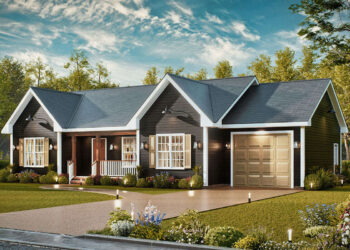Exterior Design
This modern farmhouse spans **996 sq ft** of heated living space in a cozy single-story design. It has a width of **36 ft-4 in** and depth of **46 ft**, giving it a modest yet well-balanced footprint.
The roof is pitched at **7:12**, lending classic farmhouse angles without excessive height. Exterior framing is 2×4 wood, with an option for conversion to 2×6 for added insulation.
Ceilings on the main floor are **10 ft** high, which helps make the spaces feel open despite the compact size. There are front and rear porches to add to the farmhouse charm and provide outdoor transition areas.
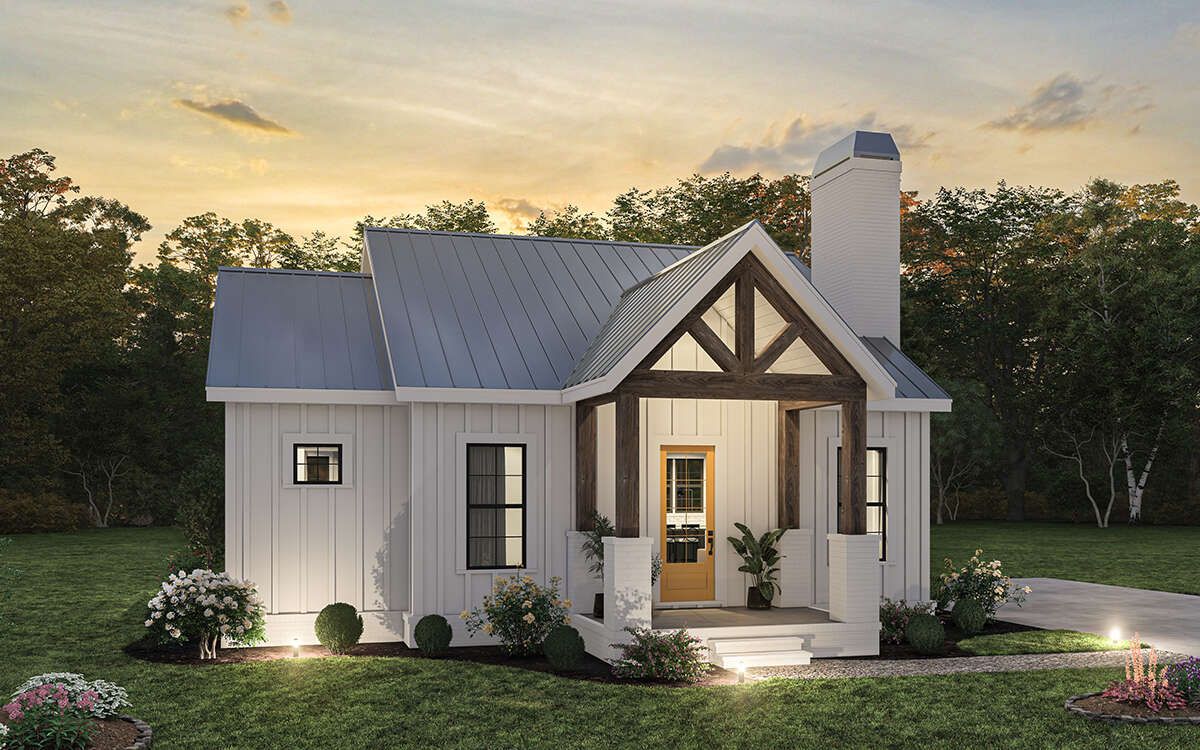
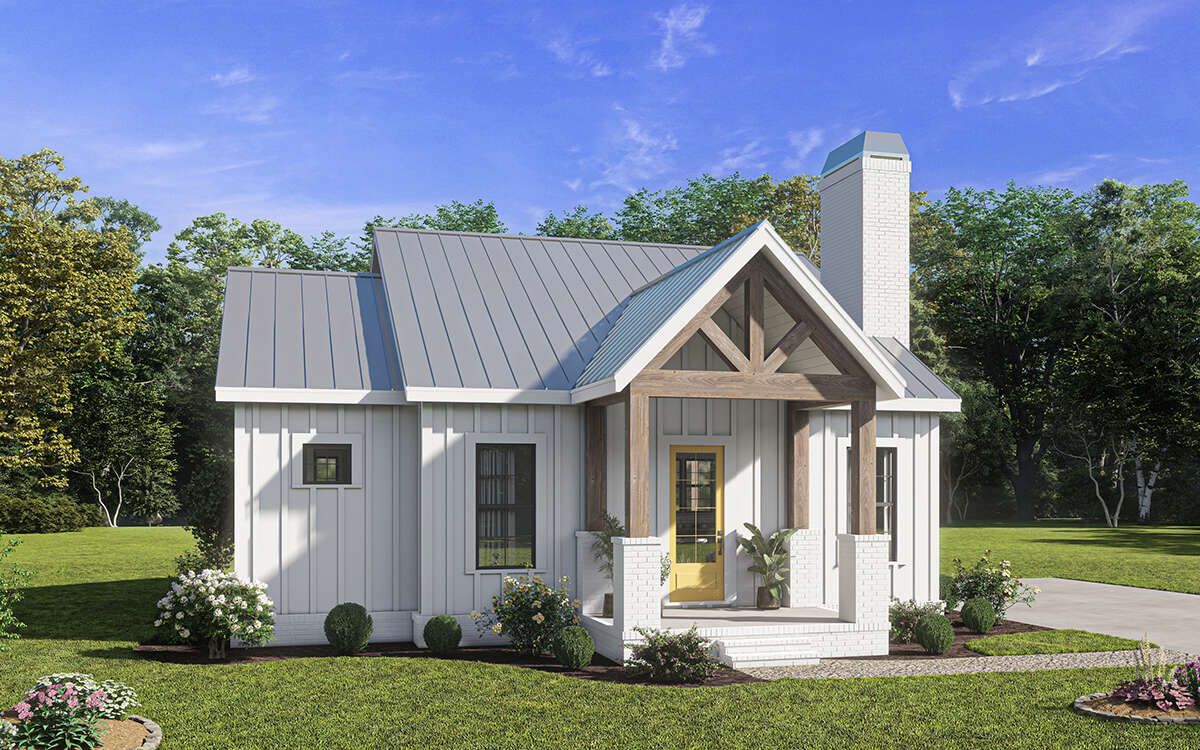
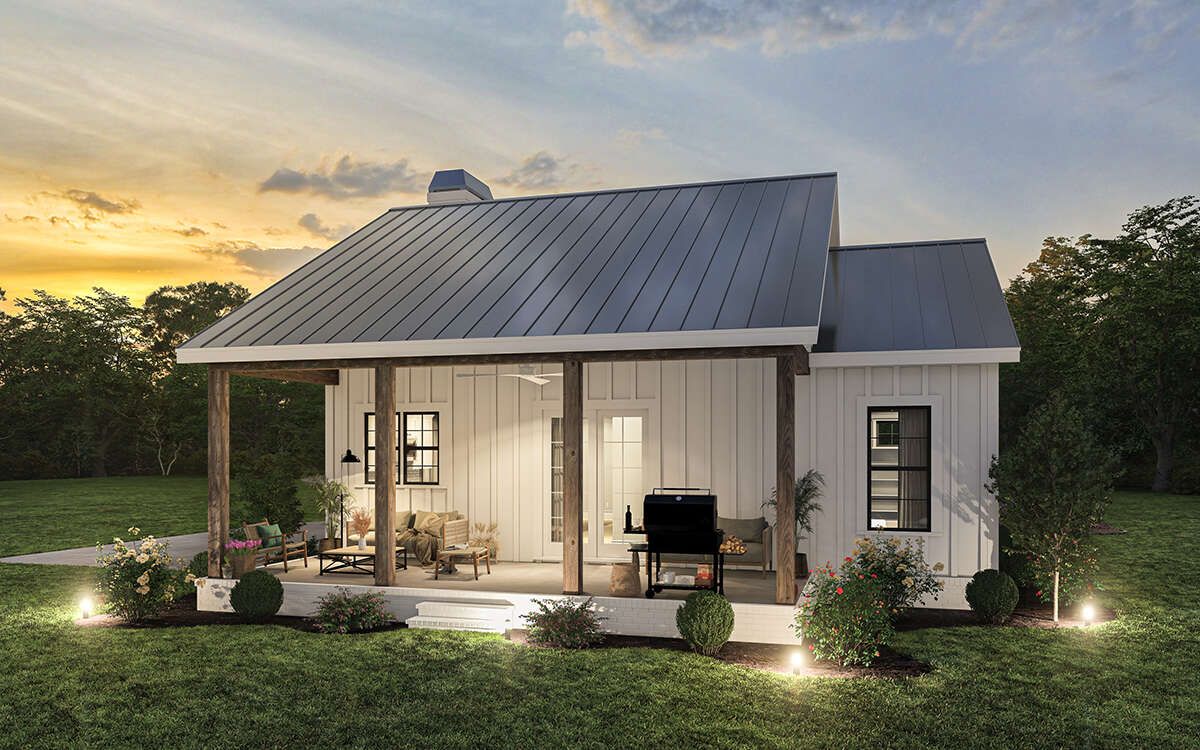
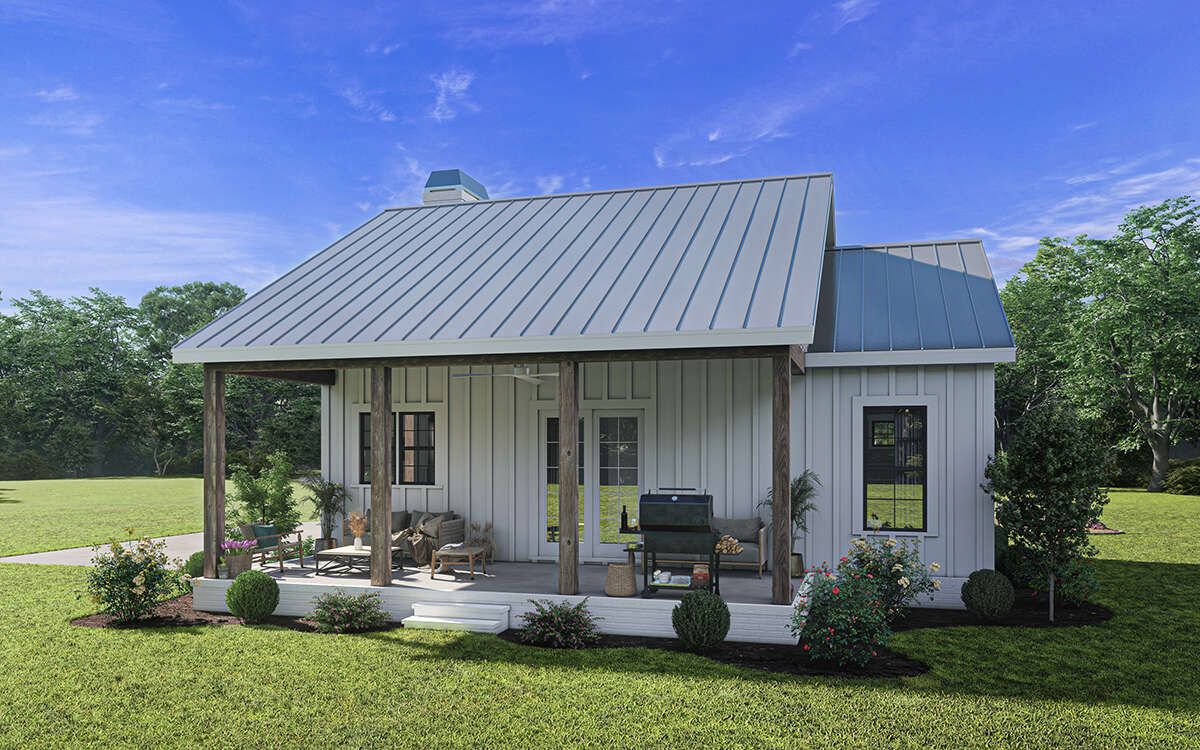
Interior Layout
The plan is efficient: living, kitchen, and dining areas are open-concept, flowing into each other to maximize usable space. Entry is direct and simple, enhancing functionality.
There is no garage included in the base version. The compact layout focuses on what matters most: two bedrooms, two baths, and well-placed living spaces.
Floor Plan:
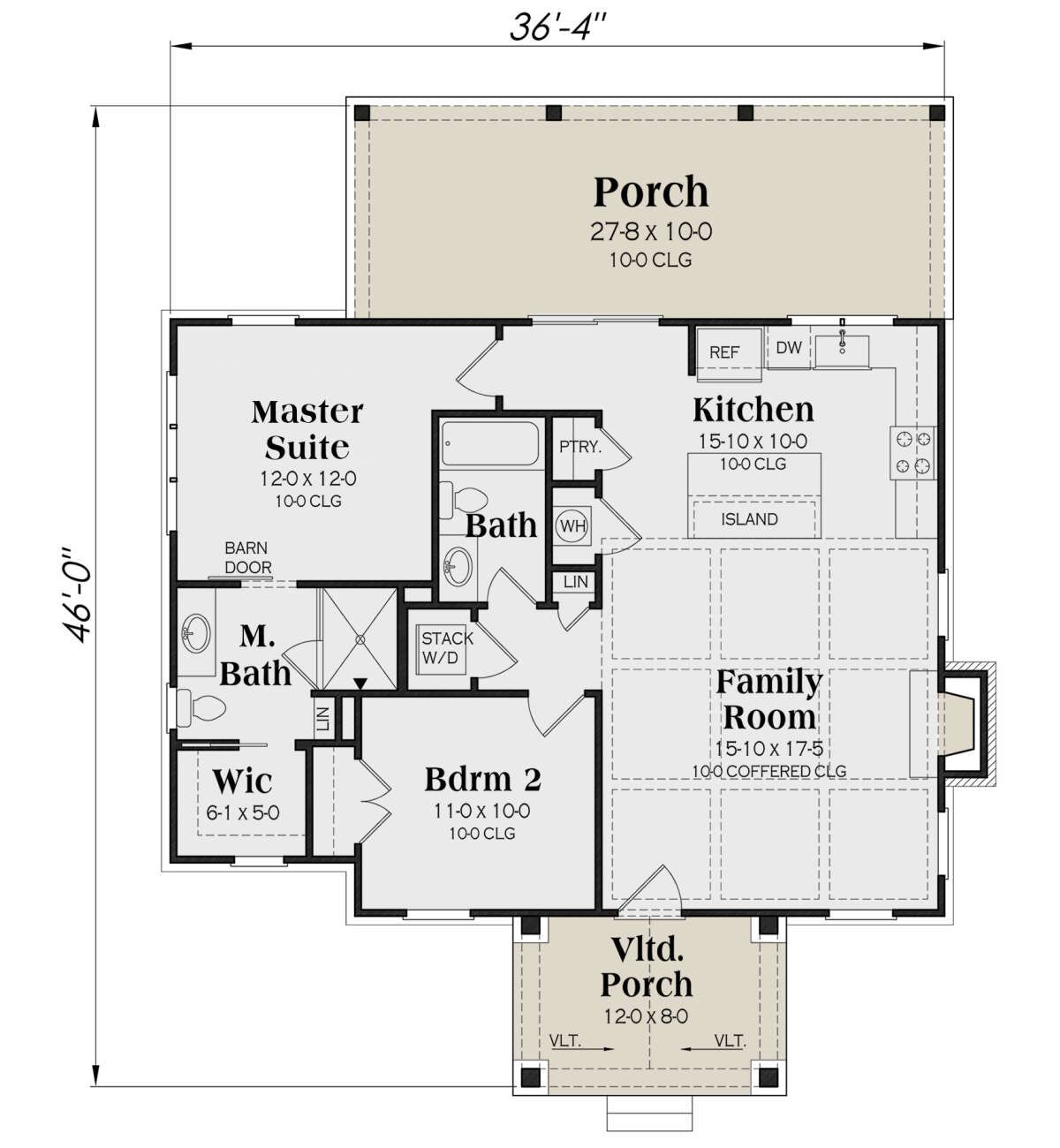
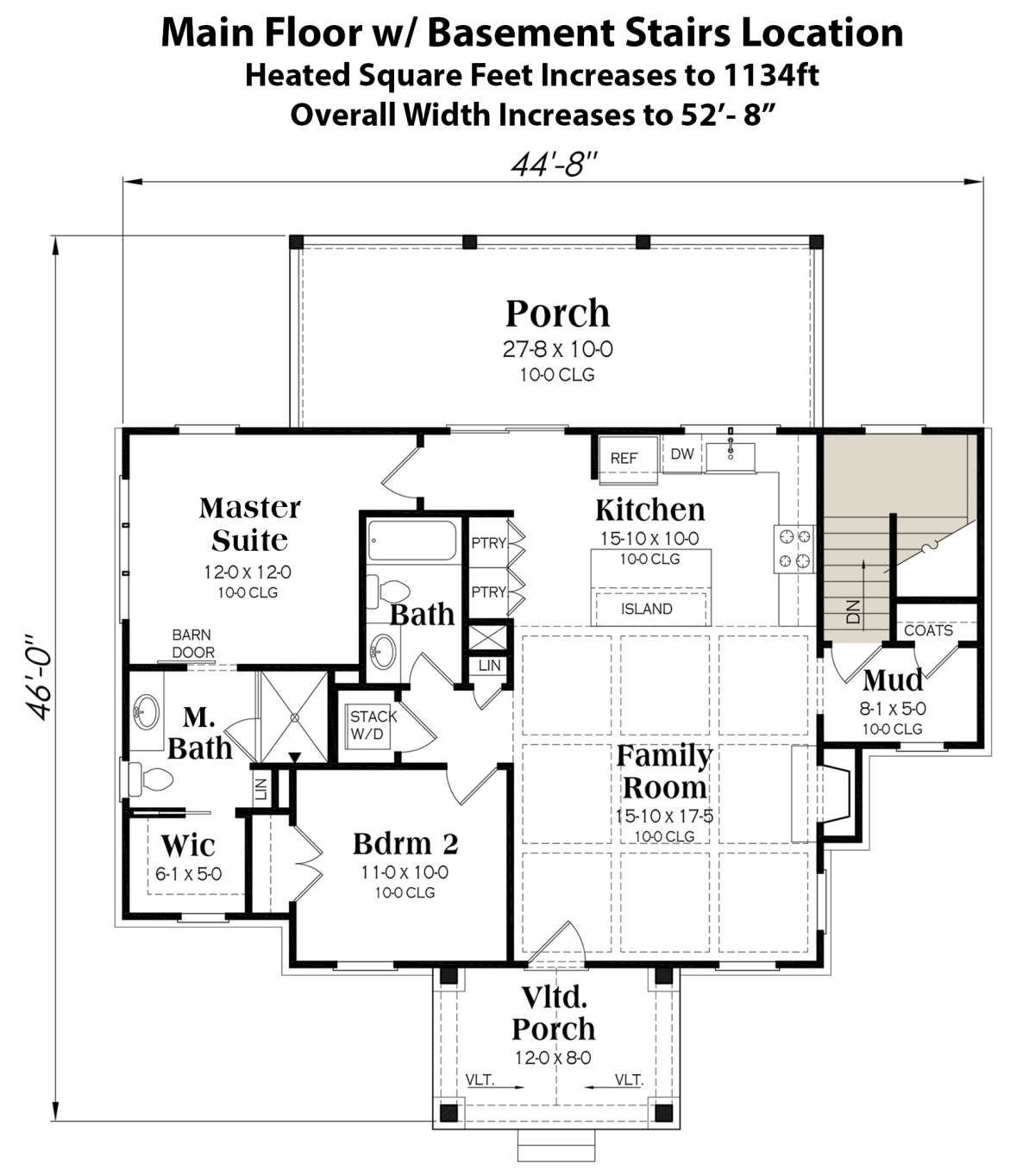
Bedrooms & Bathrooms
This home includes **2 bedrooms** and **2 full bathrooms**.
The bedrooms are placed on opposite sides of the plan (a split layout), which helps with privacy. Both bathrooms are full-size; one serves the master, the other serves guests or the second bedroom.
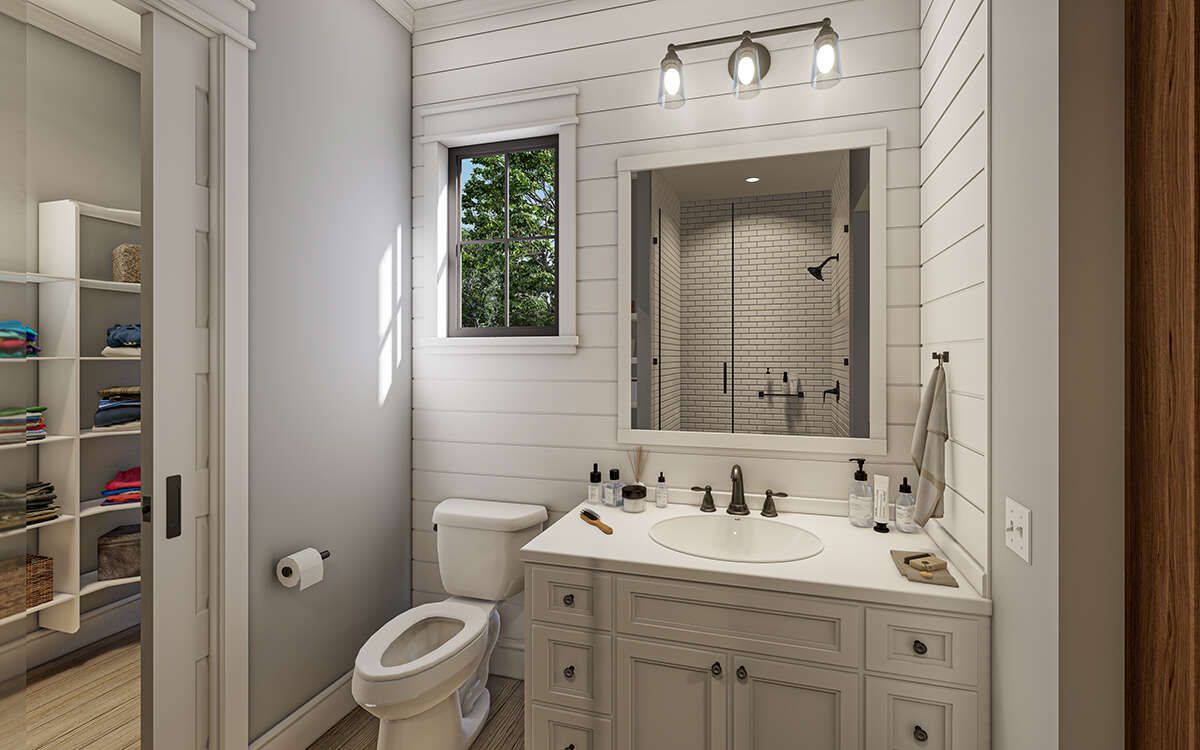
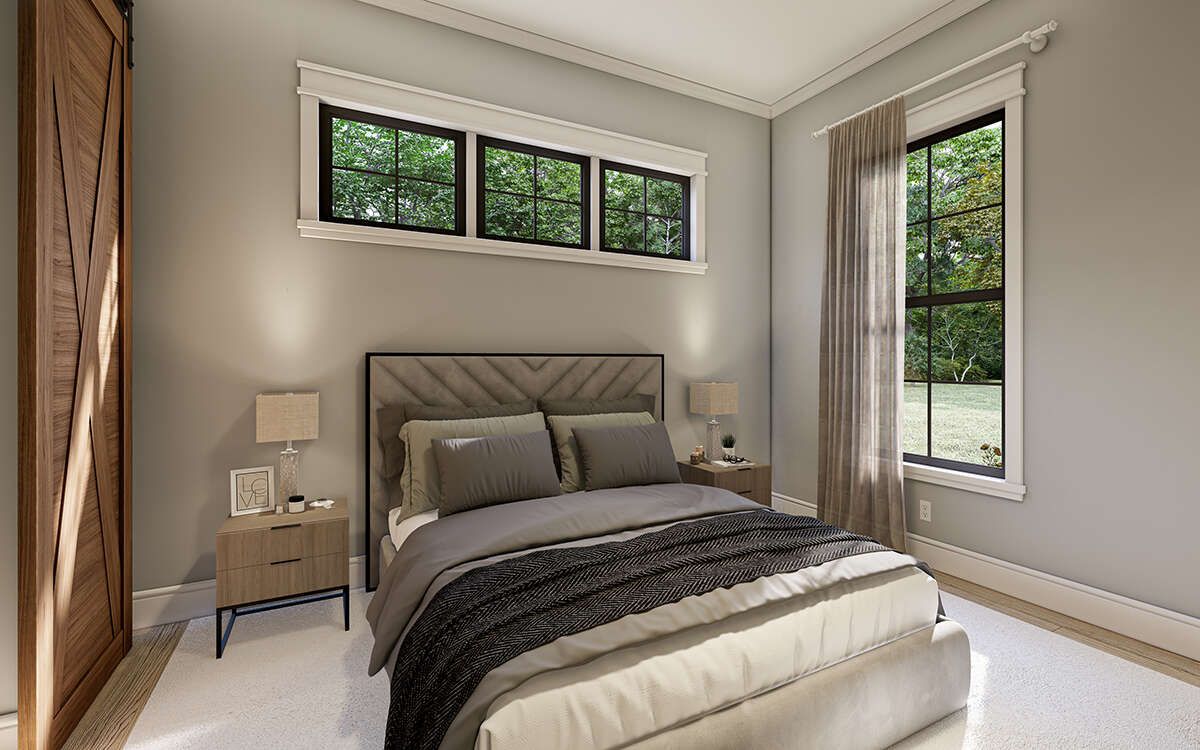
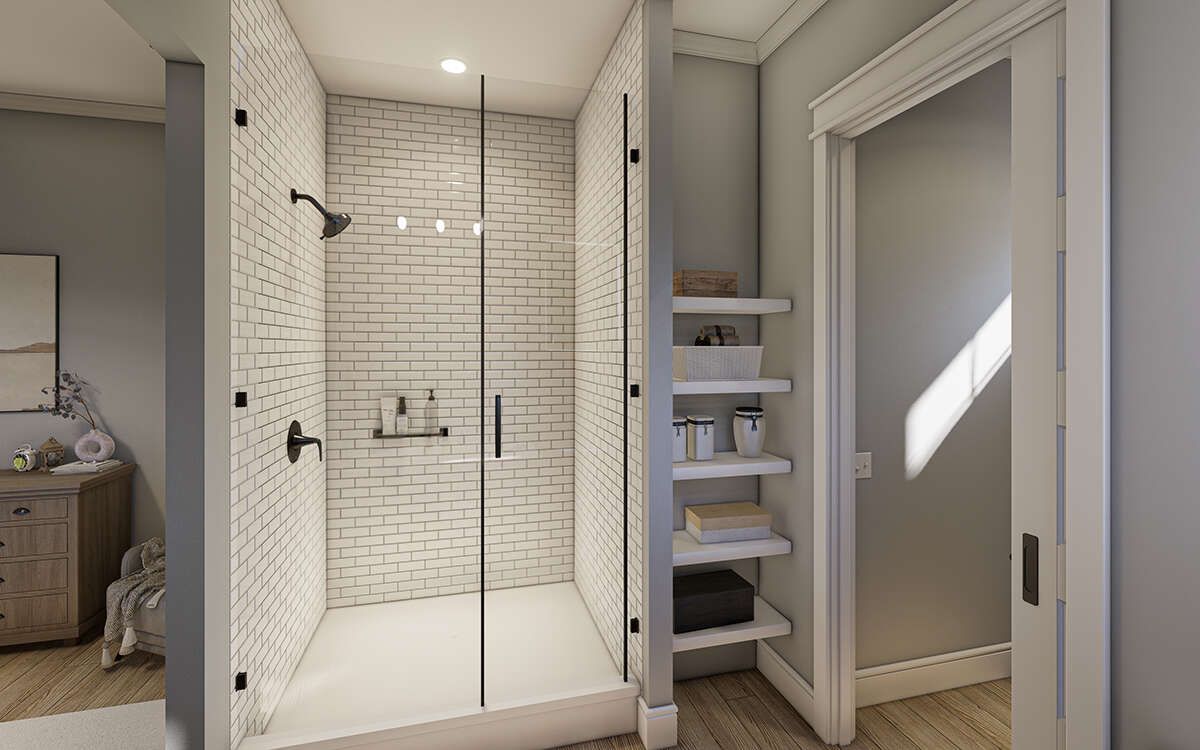
Living & Dining Spaces
The great room / living area is open to the dining and kitchen—the high ceilings and open concept help stretch the perception of space.
Large windows and the porches front and back help with natural light and indoor-outdoor flow. The front porch invites neighborhood interactions; rear porch gives private outdoor space.
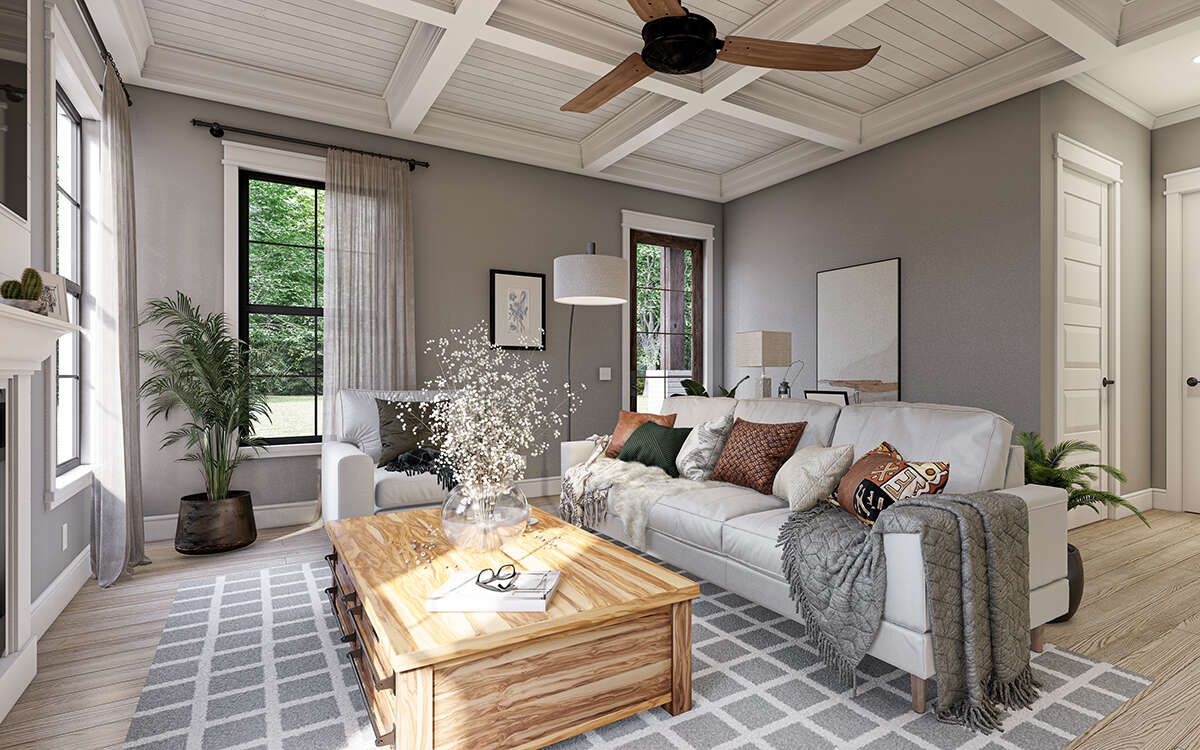
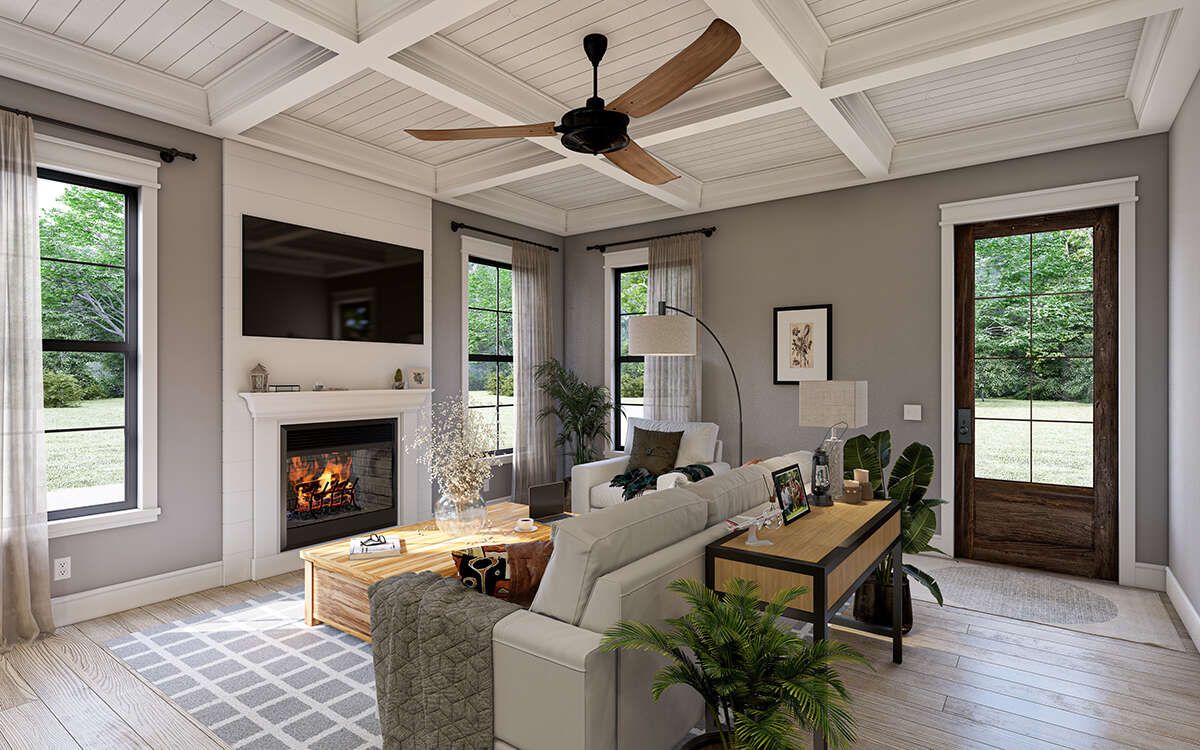
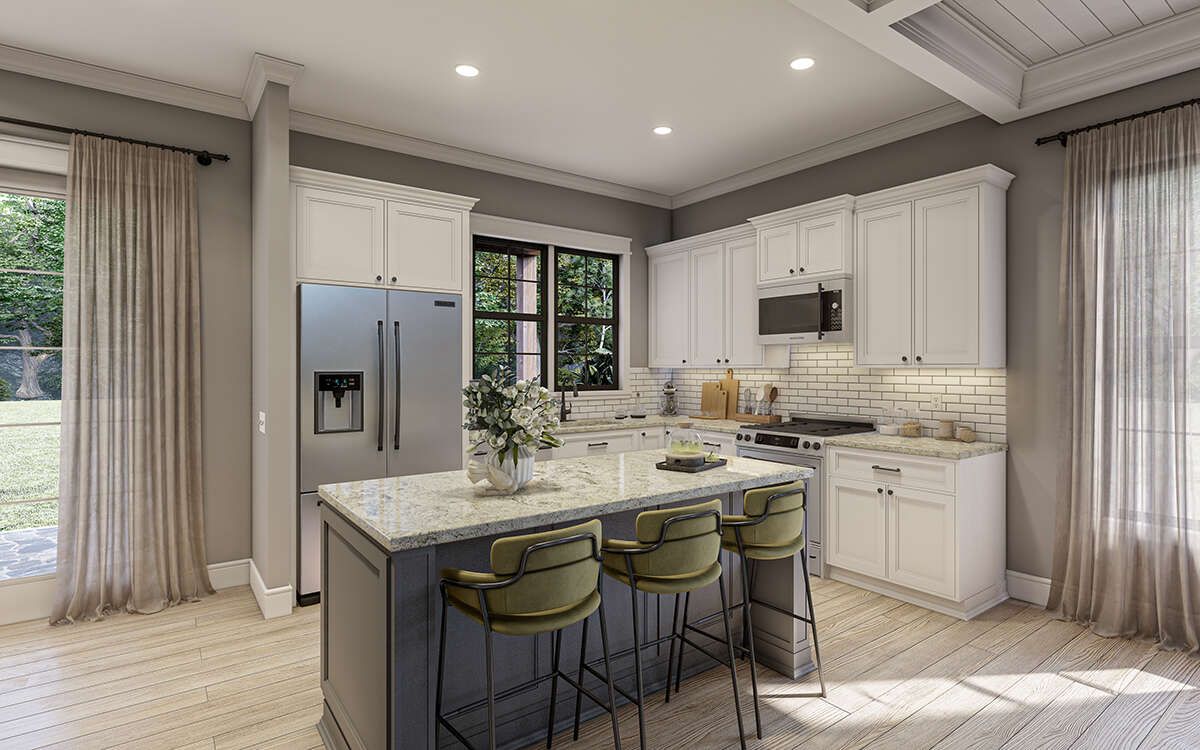
Kitchen Features
The kitchen includes an island (or bar style counter) which is efficient for prep, serving, and casual meals. There is pantry space implied, though compact compared to larger homes.
Because of the open layout, the kitchen is central and easy to access from both living and dining zones. This helps keep the social heart of the home connected.
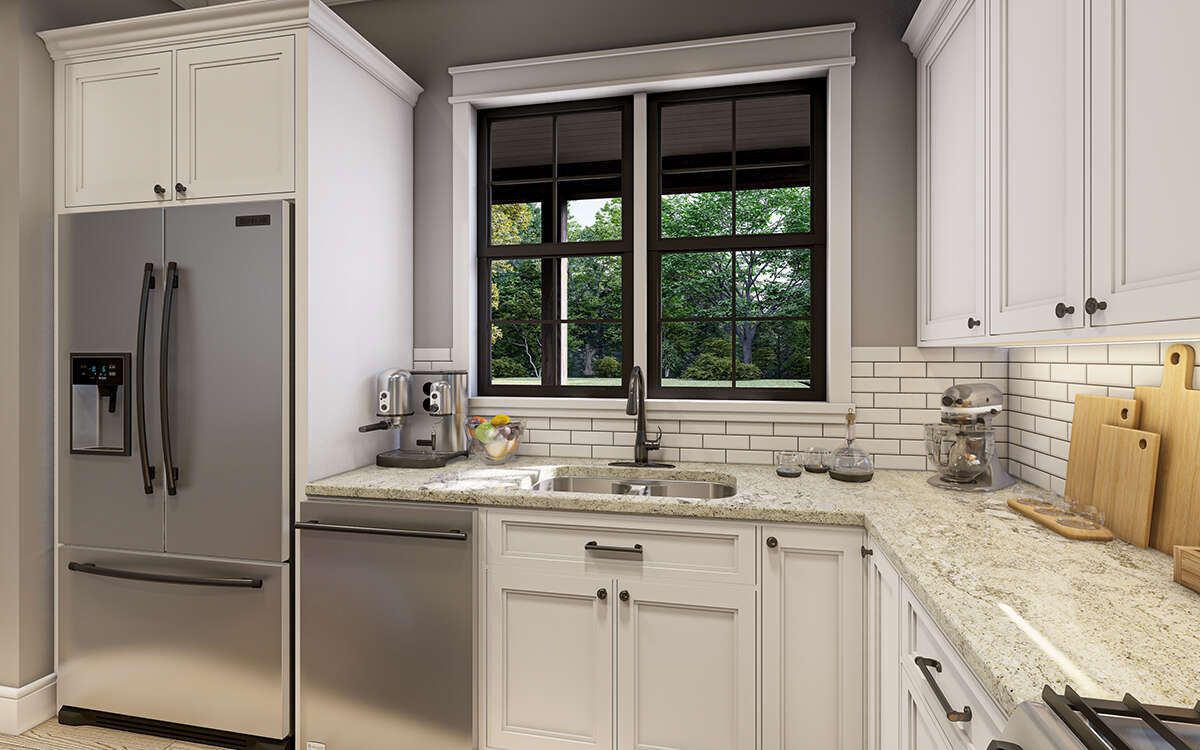
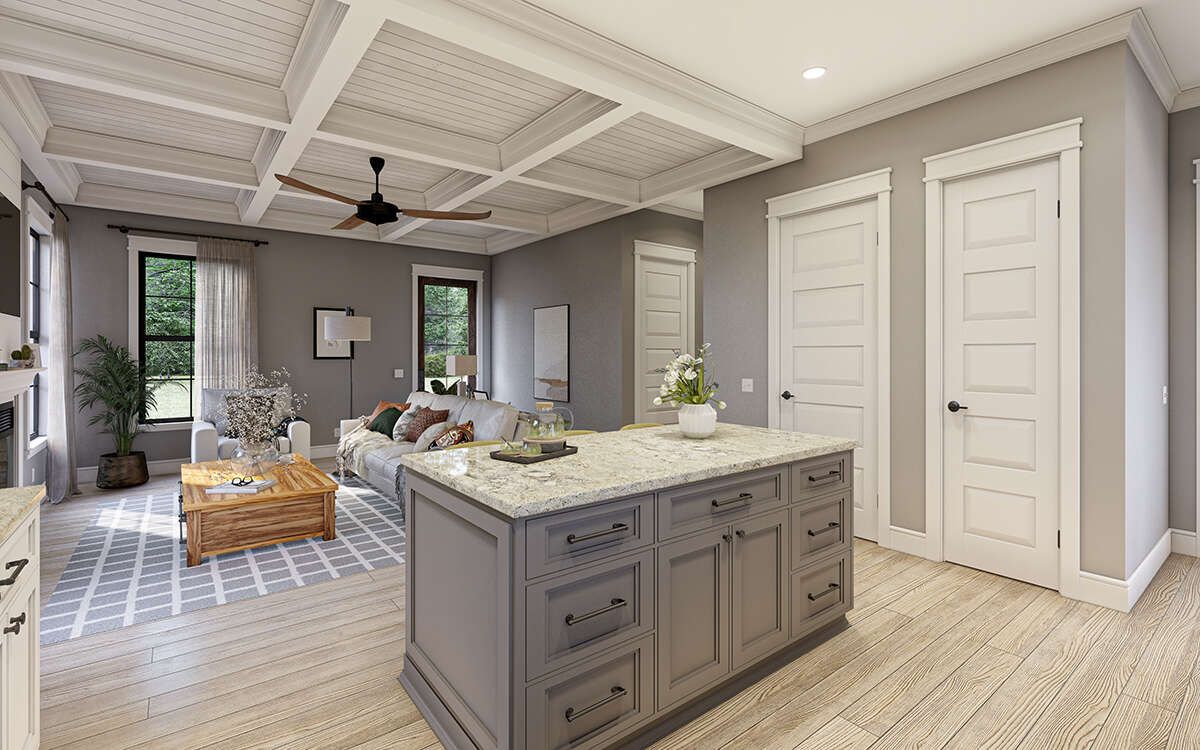
Outdoor Living (porch, deck, patio, etc.)
A front porch adds curb appeal and a sheltered entry. Rear porch enhances privacy and outdoor usability.
These porches serve as extensions of living space, useful for relaxing, socializing, or simply enjoying the outdoors. Given the modest footprint, they add high value.
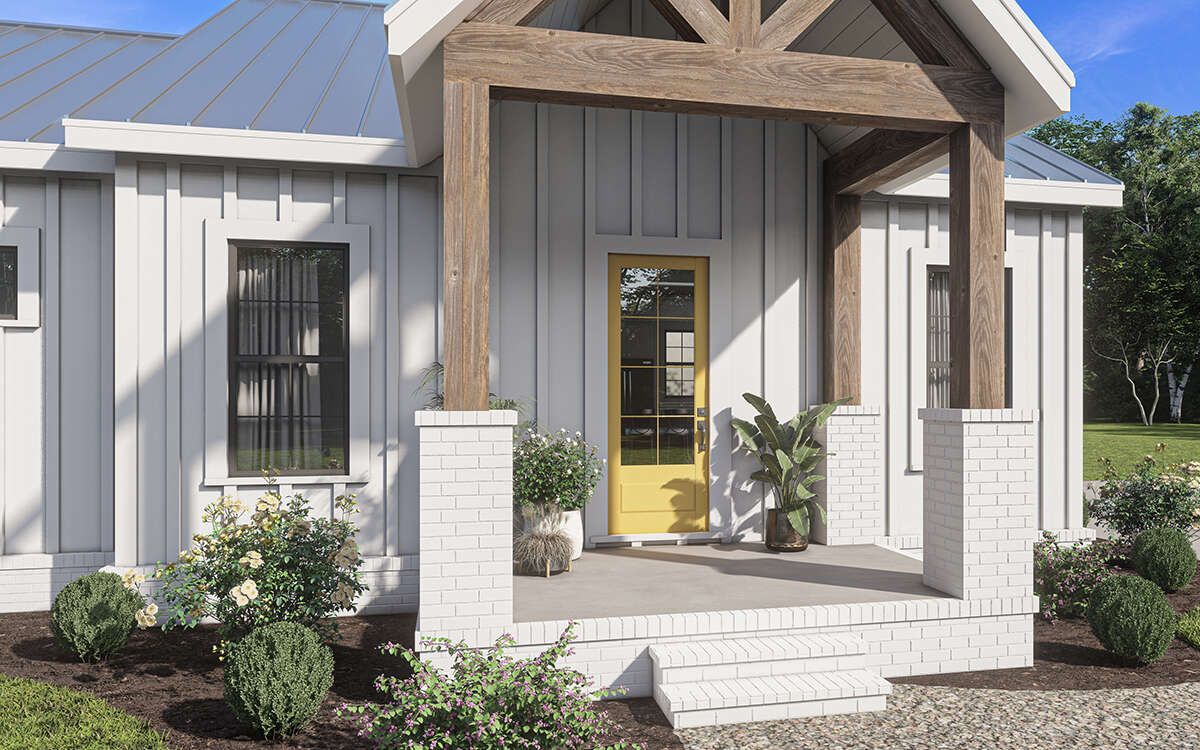
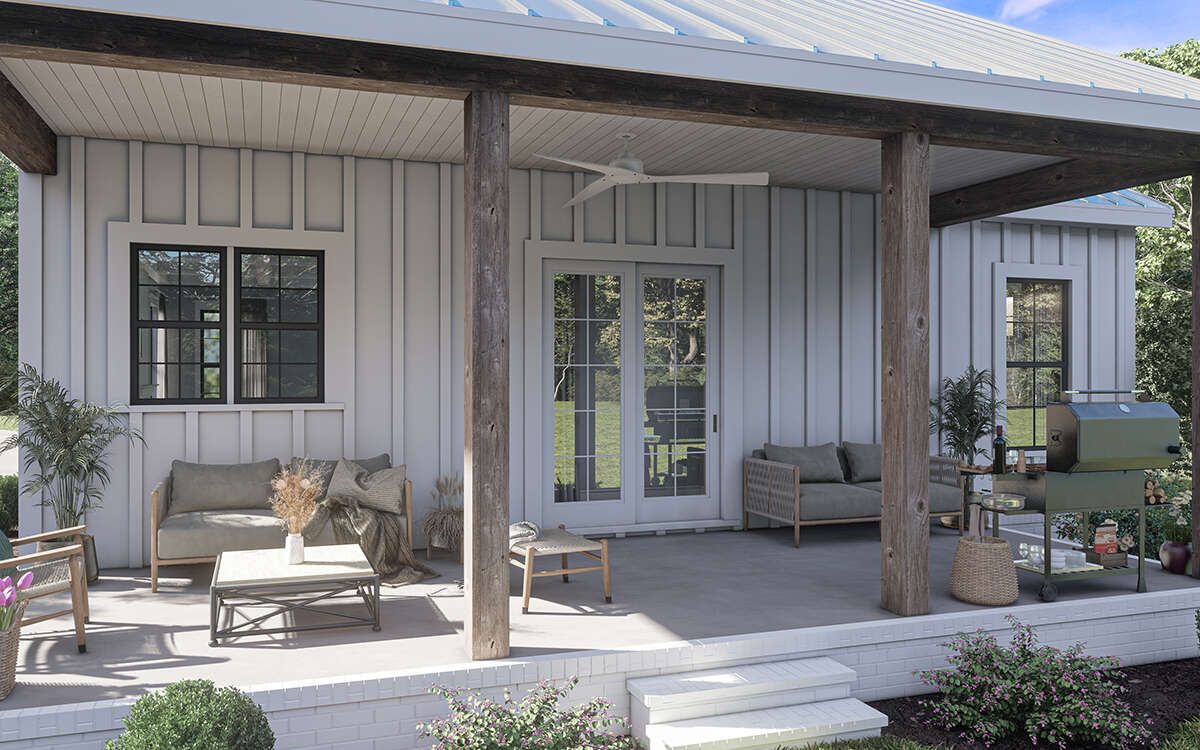
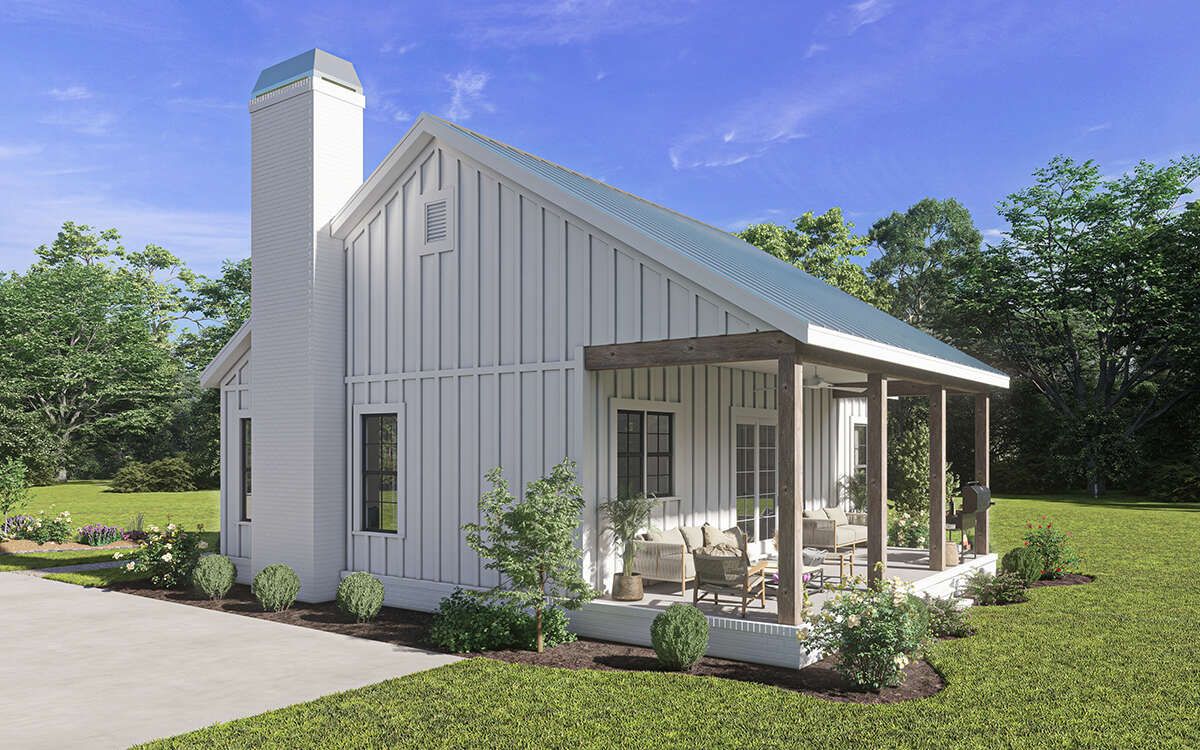
Garage & Storage
This plan does **not** include a garage in the base layout. Vehicle storage would need to be added or handled separately.
Storage inside comes from bedroom closets, kitchen cabinetry, and possibly small built-ins or shelving in shared spaces. Since hallways are minimal, most square footage is usable.
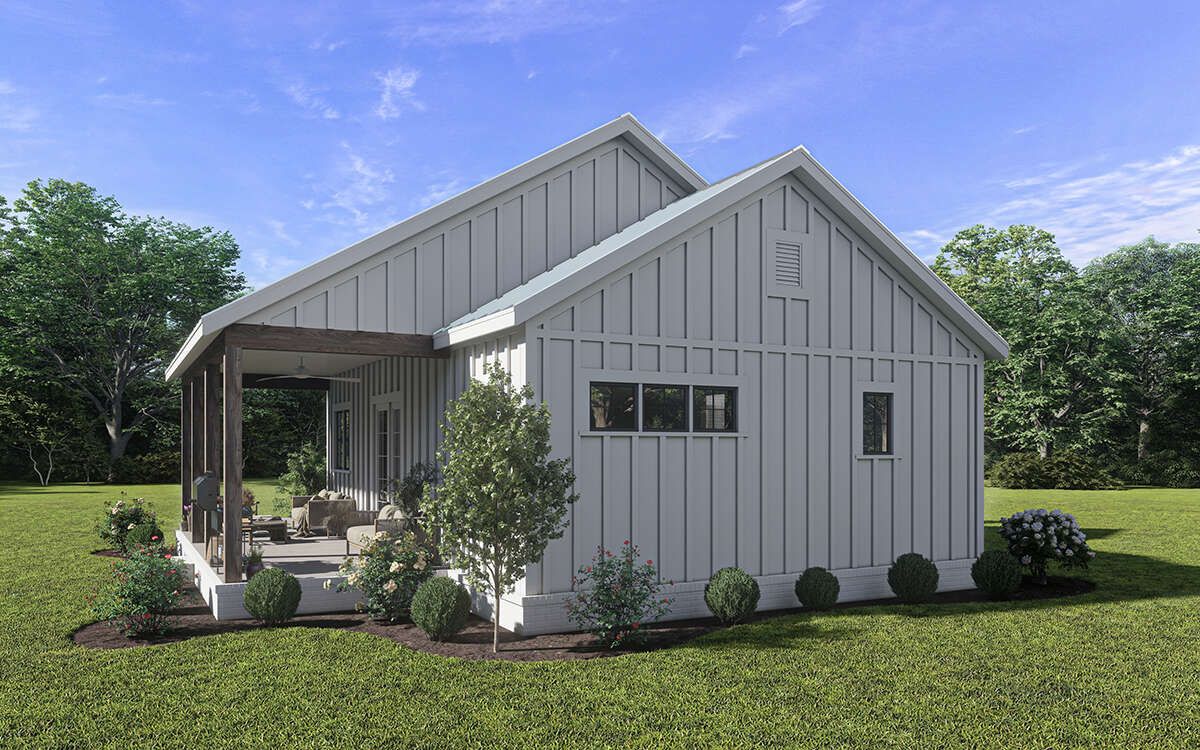
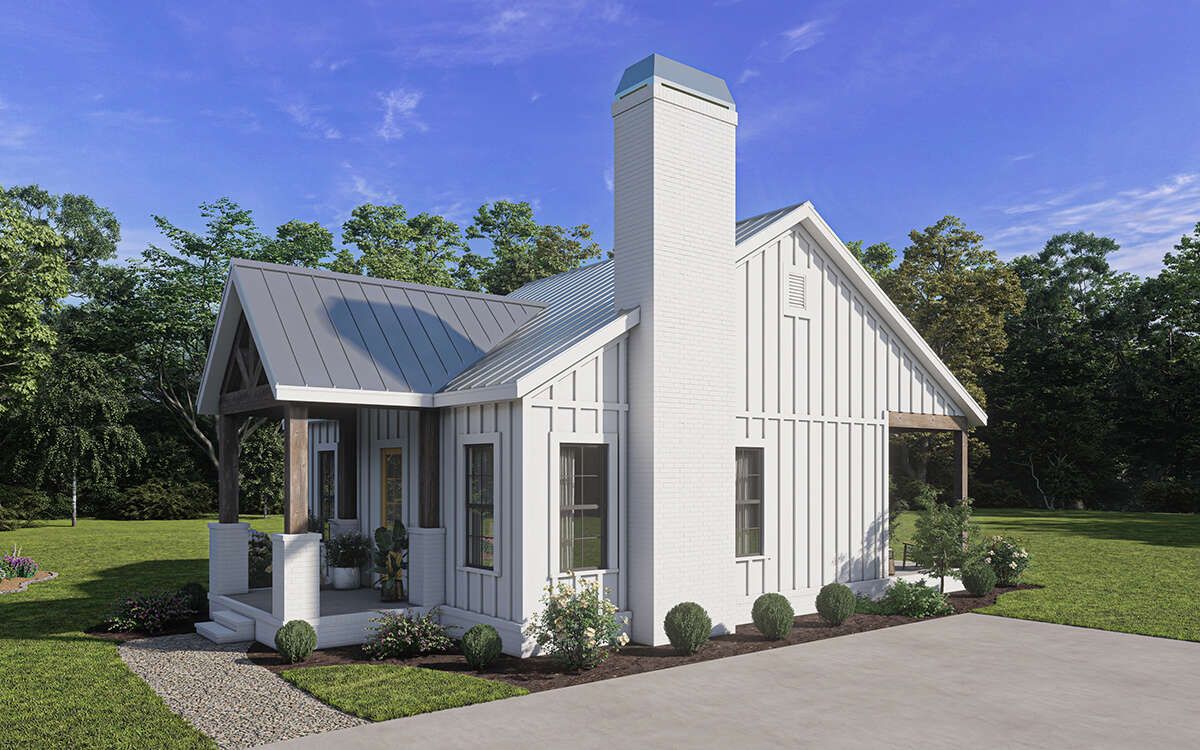
Bonus/Expansion Rooms
No bonus room or second level is included; the house is single story.
Because the roof pitch and ceiling height are decent, there may be opportunity to adjust roof structure or interior to add loft storage, but this would require modifications.
Estimated Building Cost
The estimated cost to build this home in the United States ranges between $300,000 – $425,000, depending on location, material finishes, labor costs, foundation type, and whether upgrades (e.g. 2×6 walls, premium windows, high-end finishes) are used.
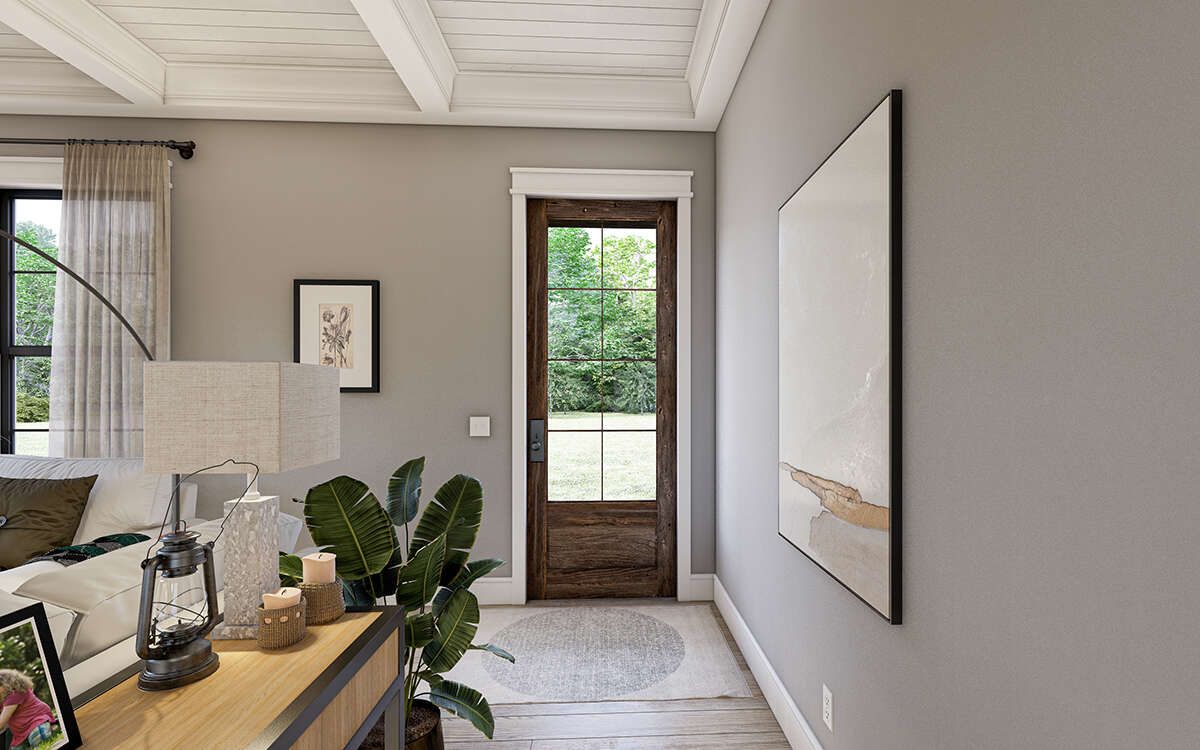
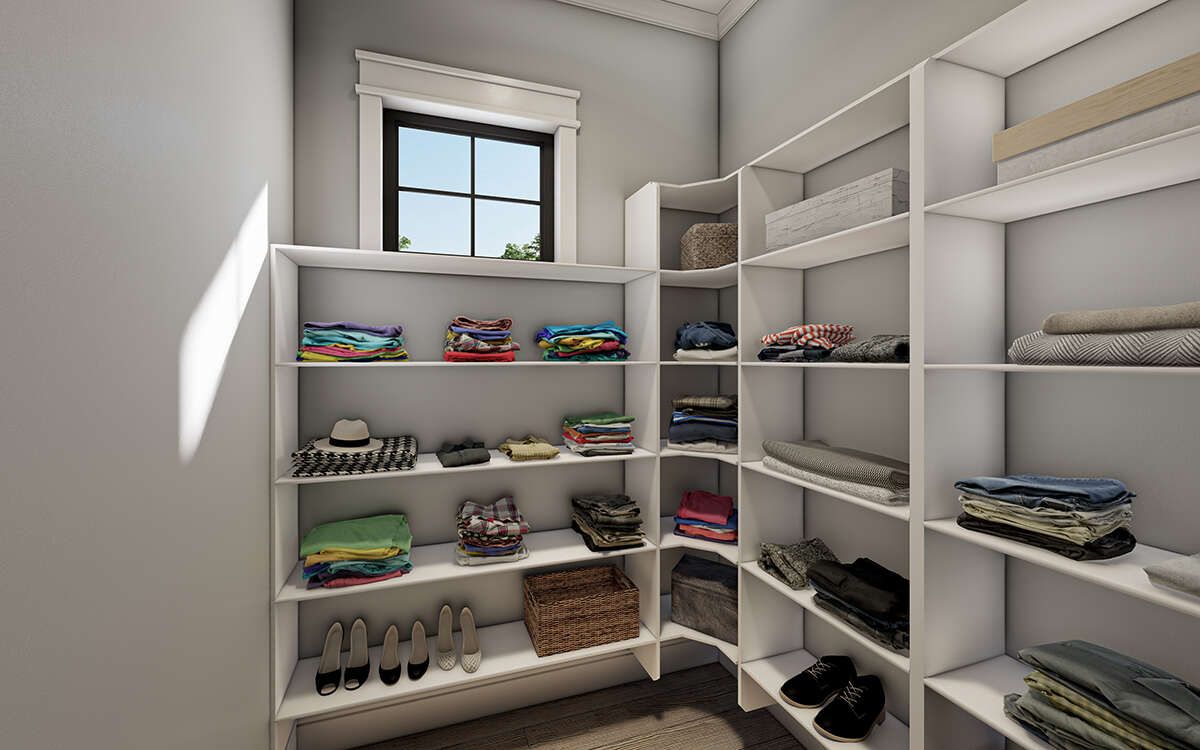
In summary, Plan 009-00341 is a compact but polished modern farmhouse. With two bedrooms, two baths, open living, and generous porches, it’s ideal for someone wanting stylish simplicity and function without wasted space. Warm, efficient, and charming.









