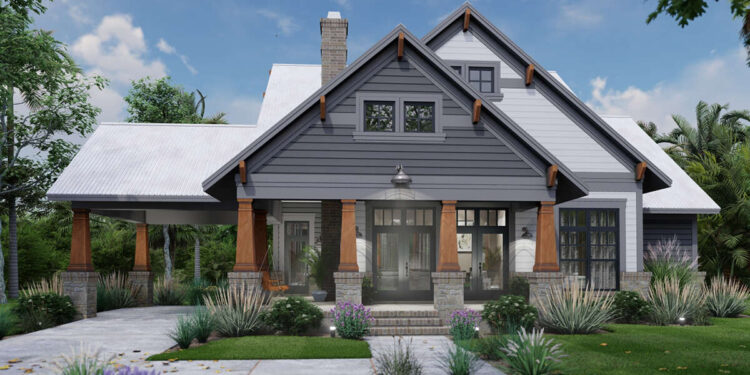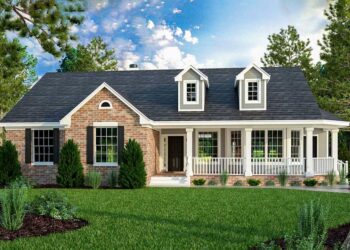Exterior Design
This is a single-story Craftsman-style home offering **1,657 heated square feet**.
The overall footprint is about **64 ft wide by 58 ft deep**, giving a broad, gently sprawling profile.
The roof is steeply pitched at **10:12**, lending dramatic lines and good runoff for precipitation.
Exterior framing is 2×4 wood, with an optional 2×6 upgrade for better insulation and structural strength. 3
Garage options are generous: standard is a 2-car garage, with option to upgrade to a 3-car front garage.
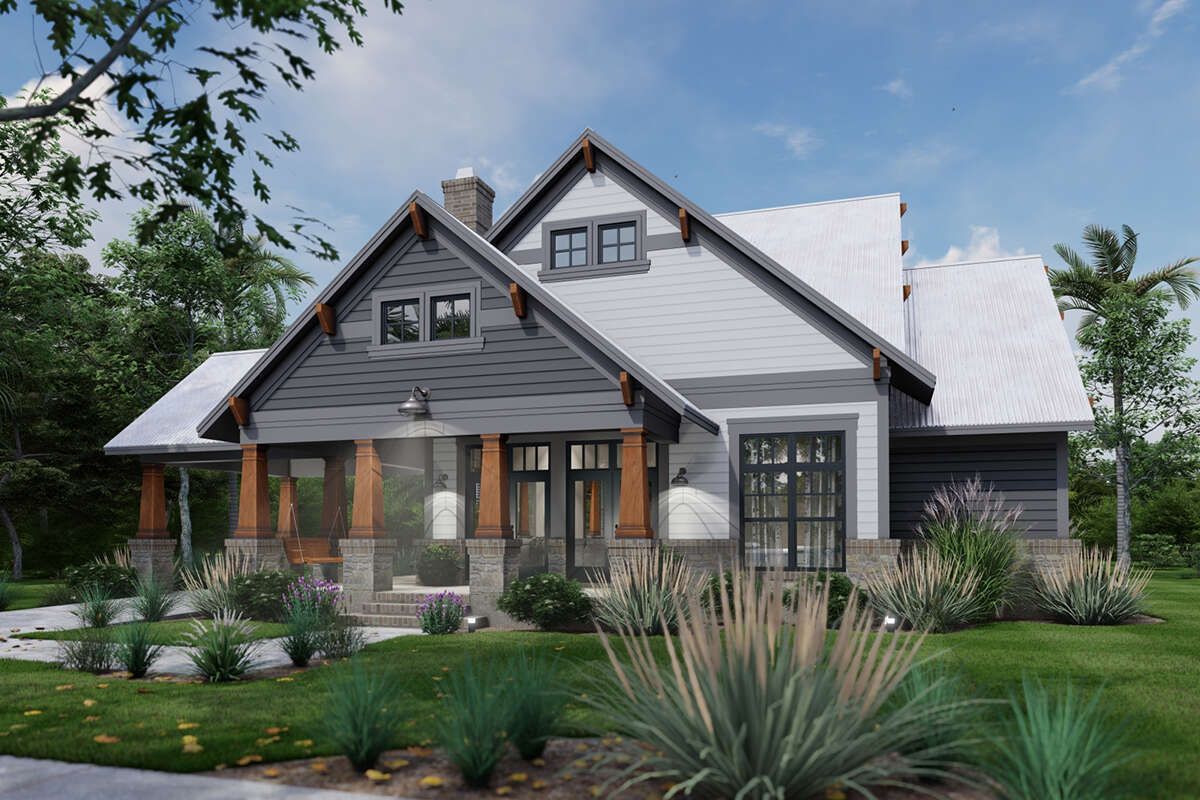
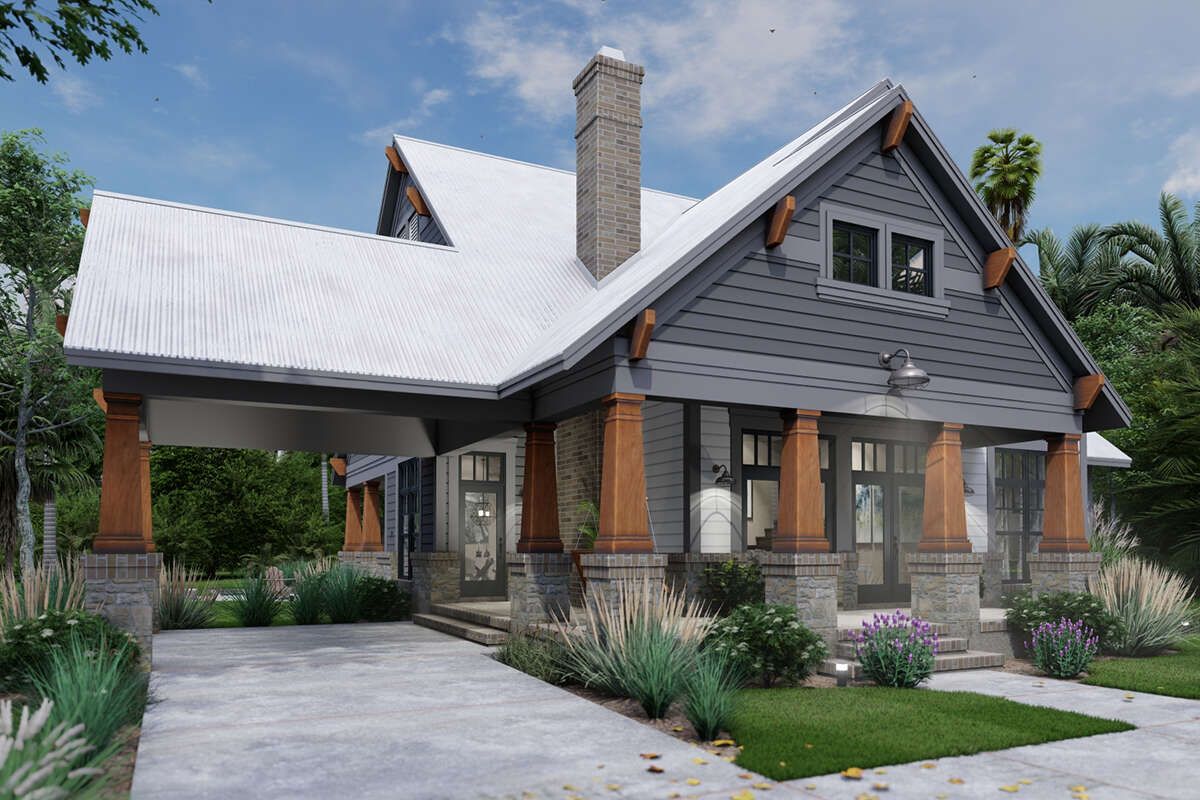
Interior Layout
You enter into the main living space that combines living, kitchen, and dining—an open floor plan with high ceilings. Ceiling heights are **10 to 11 feet** on the first floor.
The bedrooms are separated: master on one wing, with the other two bedrooms on the opposite side of the house. This split-bedroom layout helps with privacy and reduces noise between sleeping and living zones.
Floor Plan:
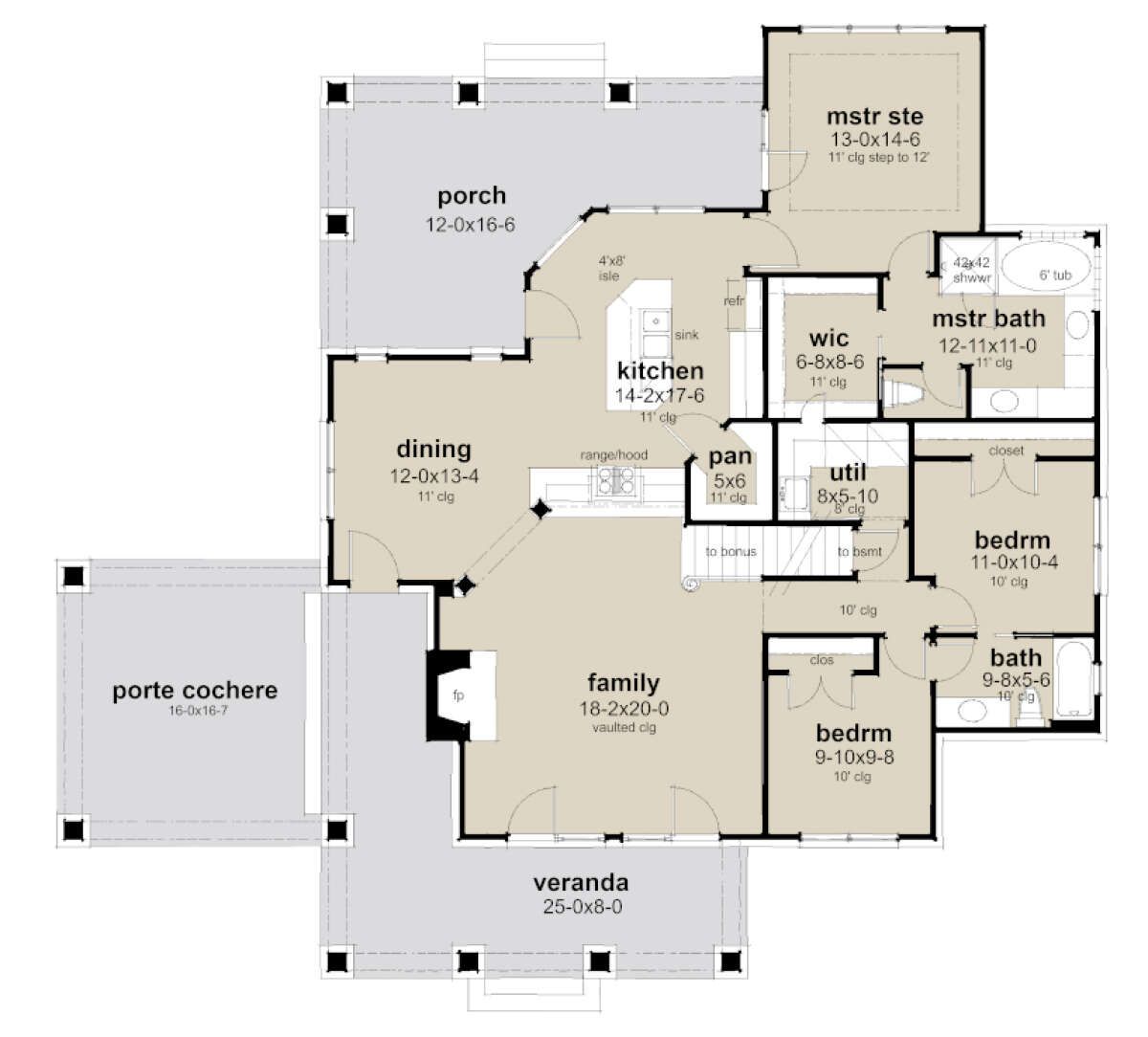
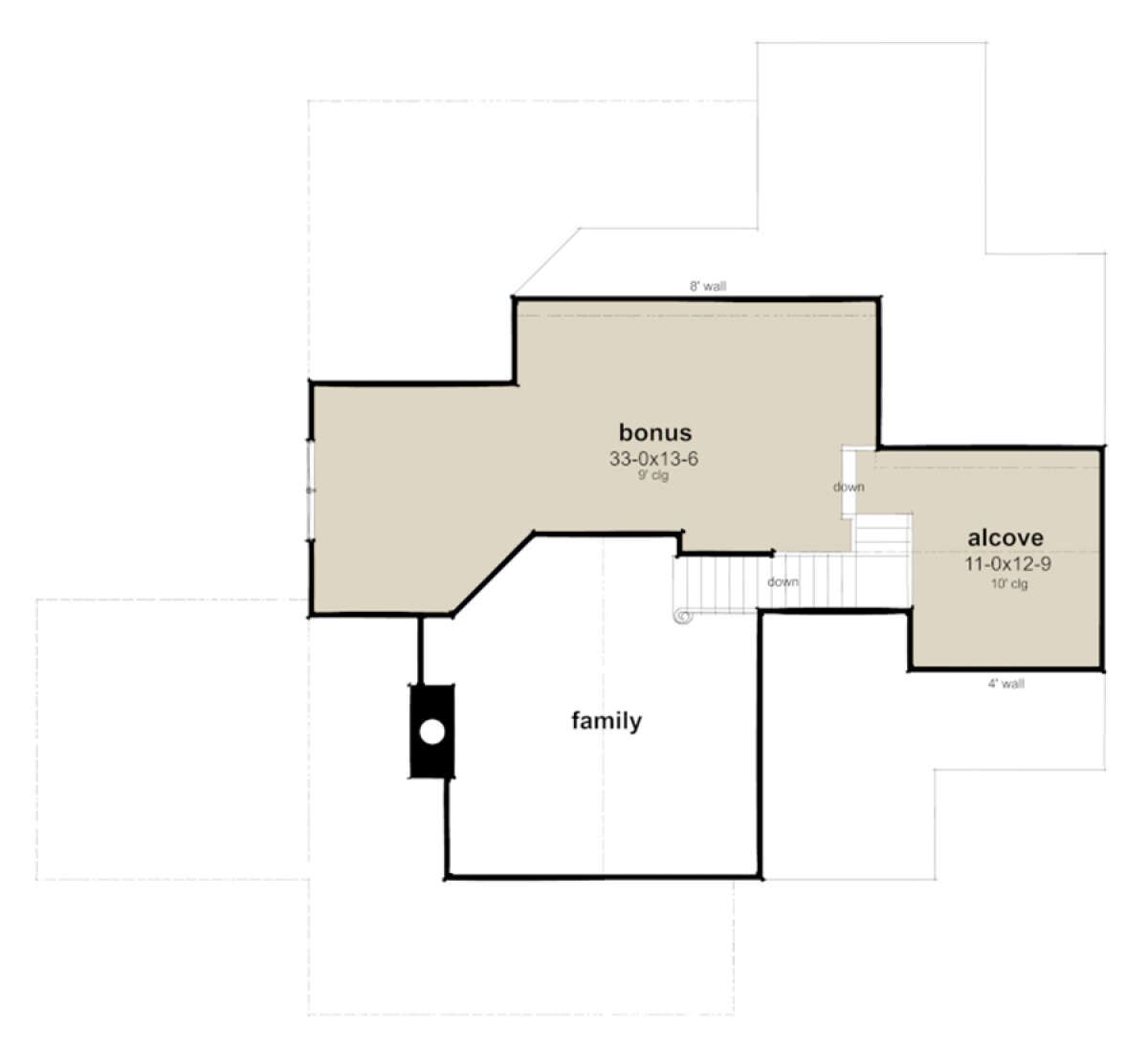
Bedrooms & Bathrooms
There are **3 bedrooms** and **2 full bathrooms**.
The master suite contains its own full bathroom; the other two bedrooms share the second full bath. No half baths.
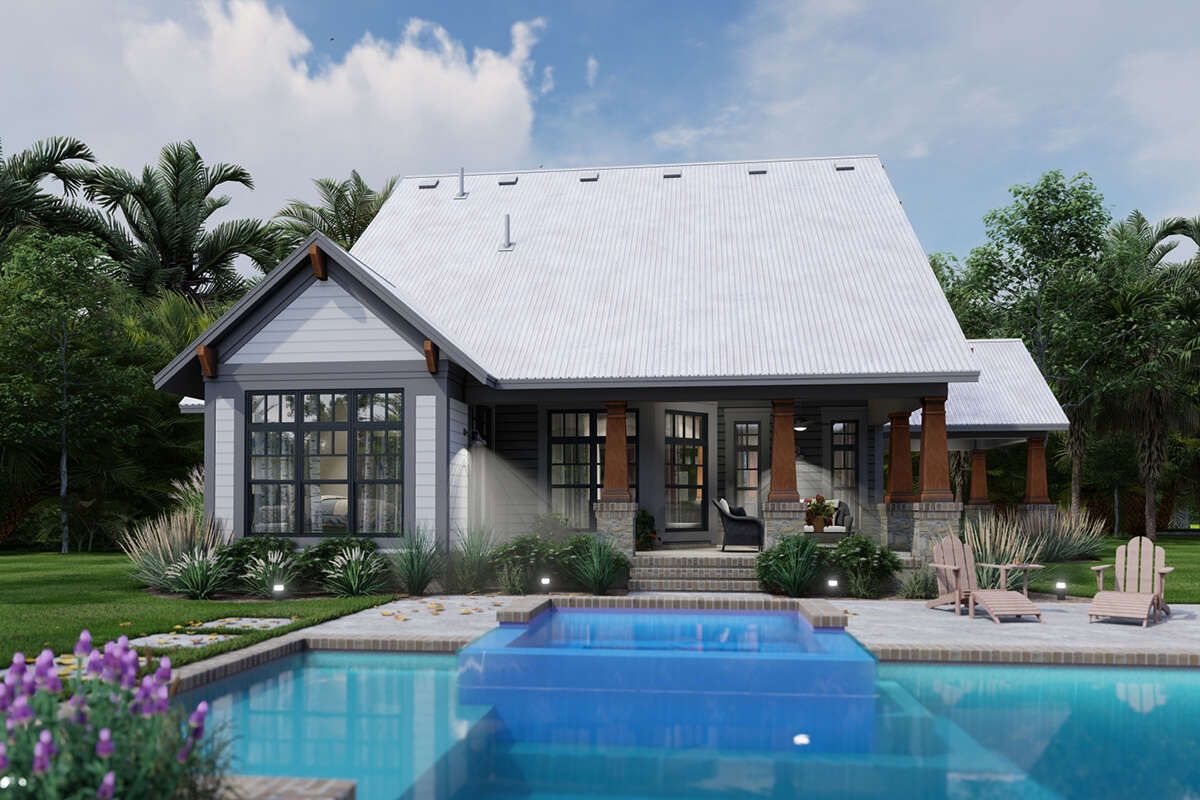
Living & Dining Spaces
The great room is central and open to kitchen/dining, creating a cohesive gathering zone. With elevated ceilings and wide dimensions, the space feels expansive without being overblown.
Windows and doors likely align to allow light into the living/dining spaces from multiple exposures, improving ambiance. (Standard in designs of this type.)
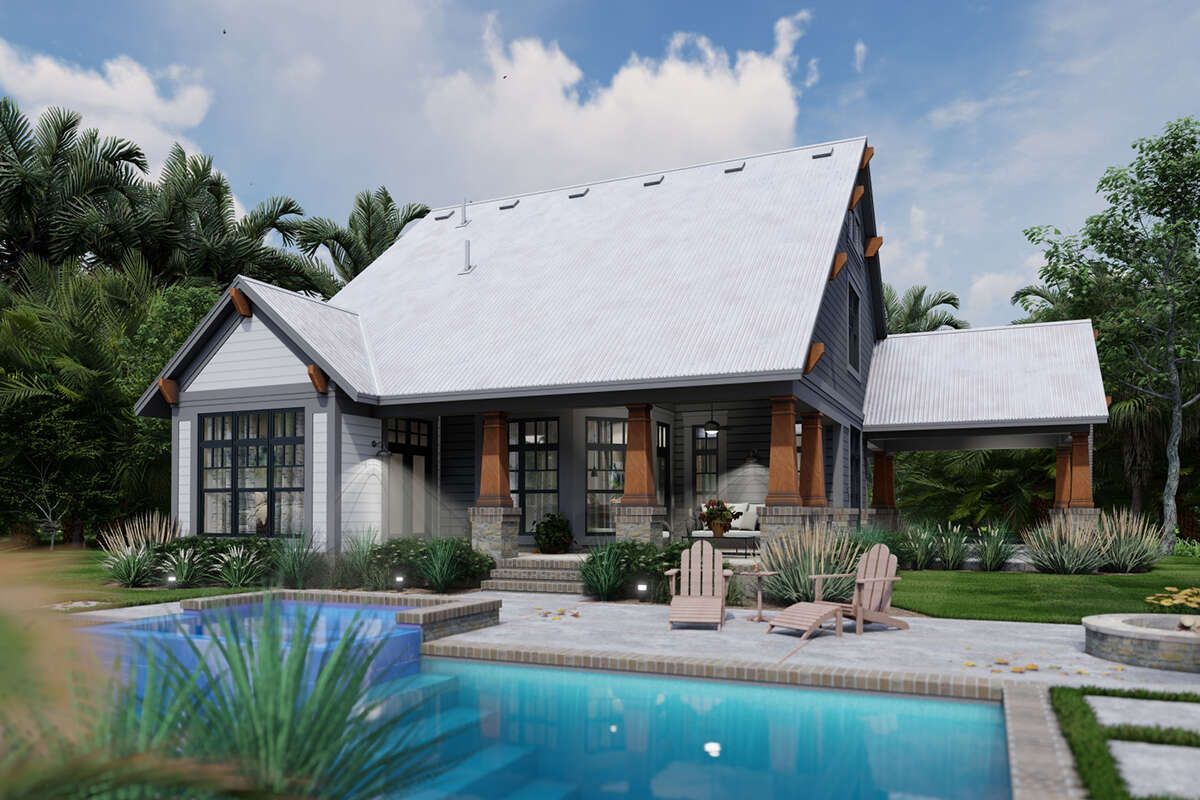
Kitchen Features
The kitchen includes a central island, ensuring plenty of prep space and added usability.
There are likely well-proportioned countertops, cabinet storage, and perhaps a pantry space (though exact pantry dimensions are not specified in the summary).
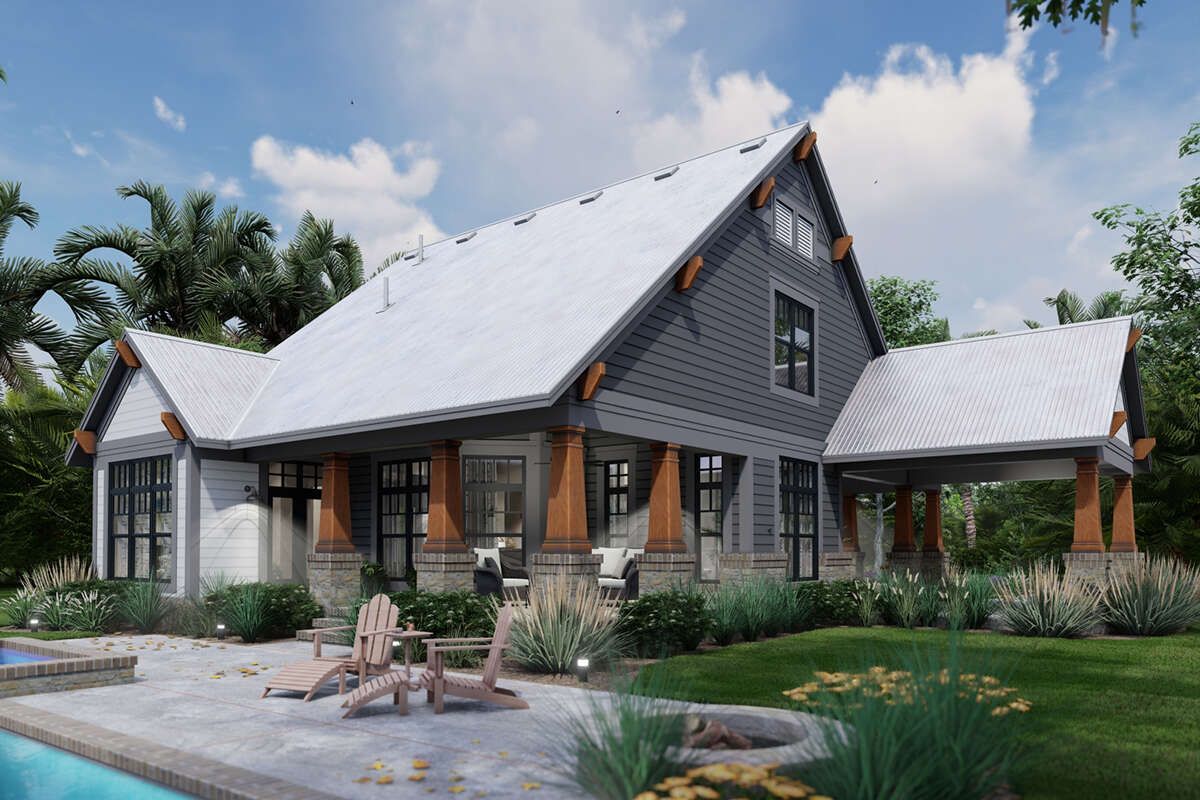
Outdoor Living (porch, deck, patio, etc.)
A covered front porch is included, typical of Craftsman style, giving a welcoming transition from outside in.
Also there is a rear porch in the design, adding to the usable outdoor living space.
Garage & Storage
Garage space is flexible: standard 2-car garage, with paid option to expand to a **3-car front garage**.
Total unheated garage area is about **267 sq ft**.
Interior storage includes closets, likely in all bedrooms; bonus room above provides additional space for storage, media, or flex use.
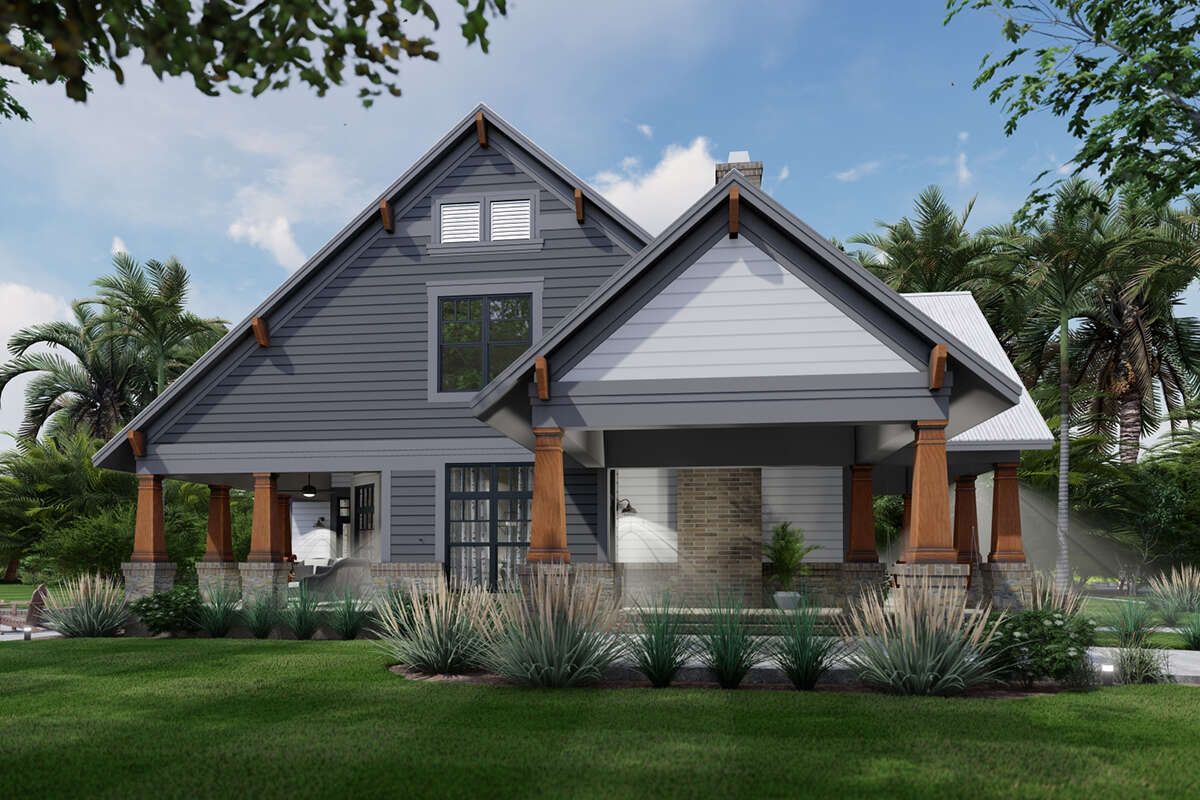
Bonus/Expansion Rooms
This plan includes a **bonus room** of about **641 sq ft** above part of the house.
That gives extra flexibility—for guest space, media, offices, or future expansion.
Estimated Building Cost
The estimated cost to build this home in the United States ranges between $600,000 – $800,000, depending heavily on location, chosen materials (flooring, finishes, roofing), foundation type, labor rates, and whether the bonus room is finished to full living standards.
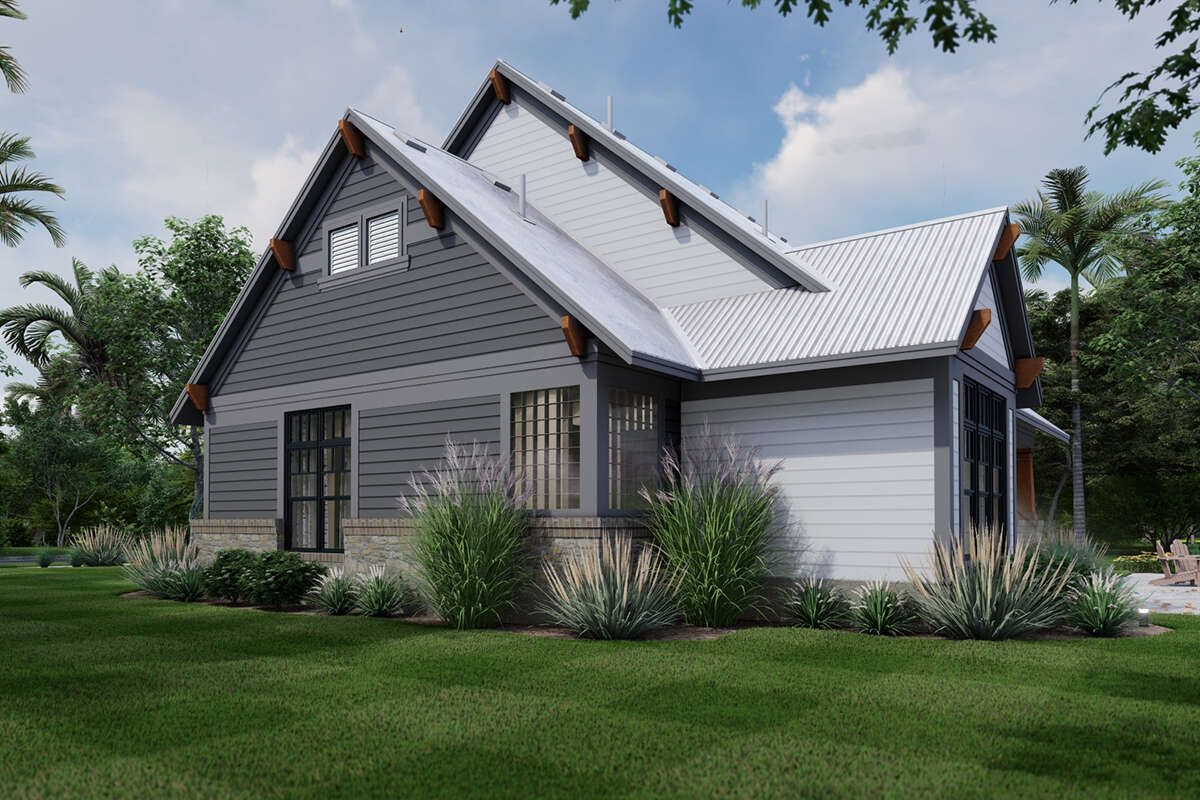
In summary, Plan 9401-00119 is a thoughtfully designed Craftsman home that balances elegance and practicality. With its generous square footage, prominent roof lines, split bedroom layout, and bonus room, it gives you space without overwhelming scale. Perfect for a family wanting comfort, style, and flexibility. Warm and well-appointed.
