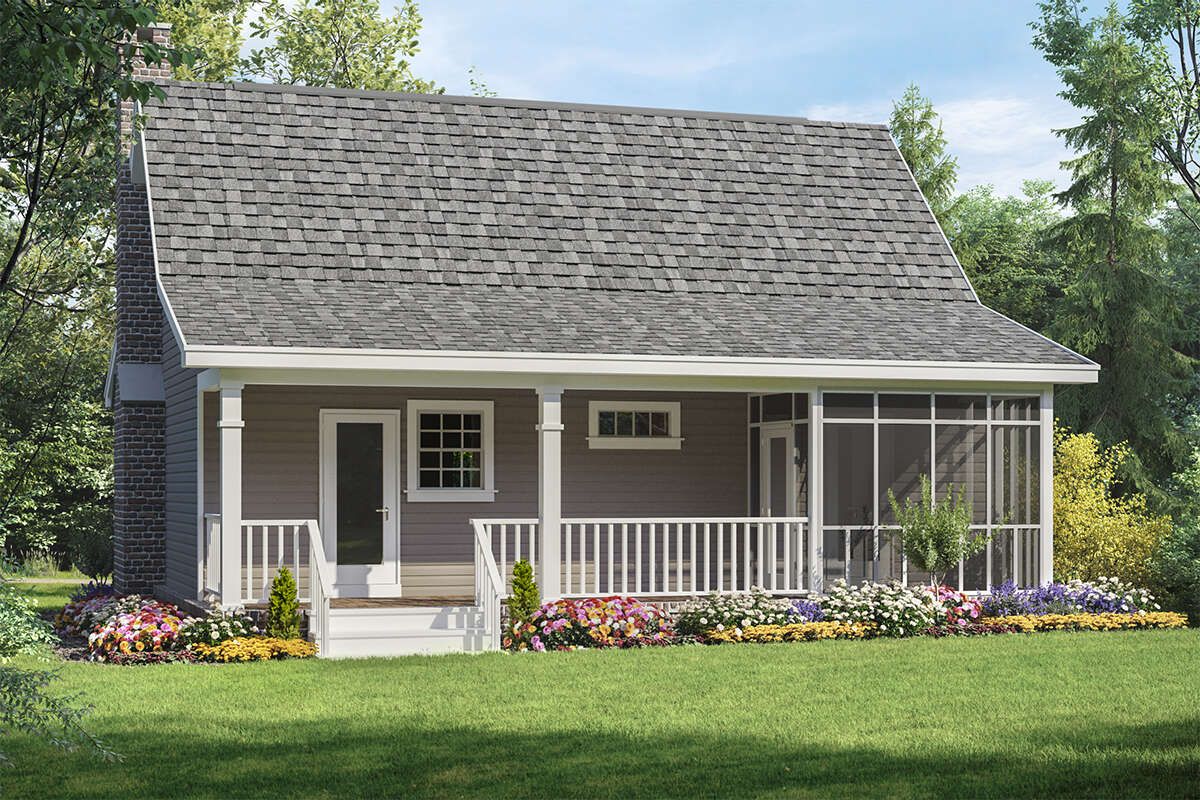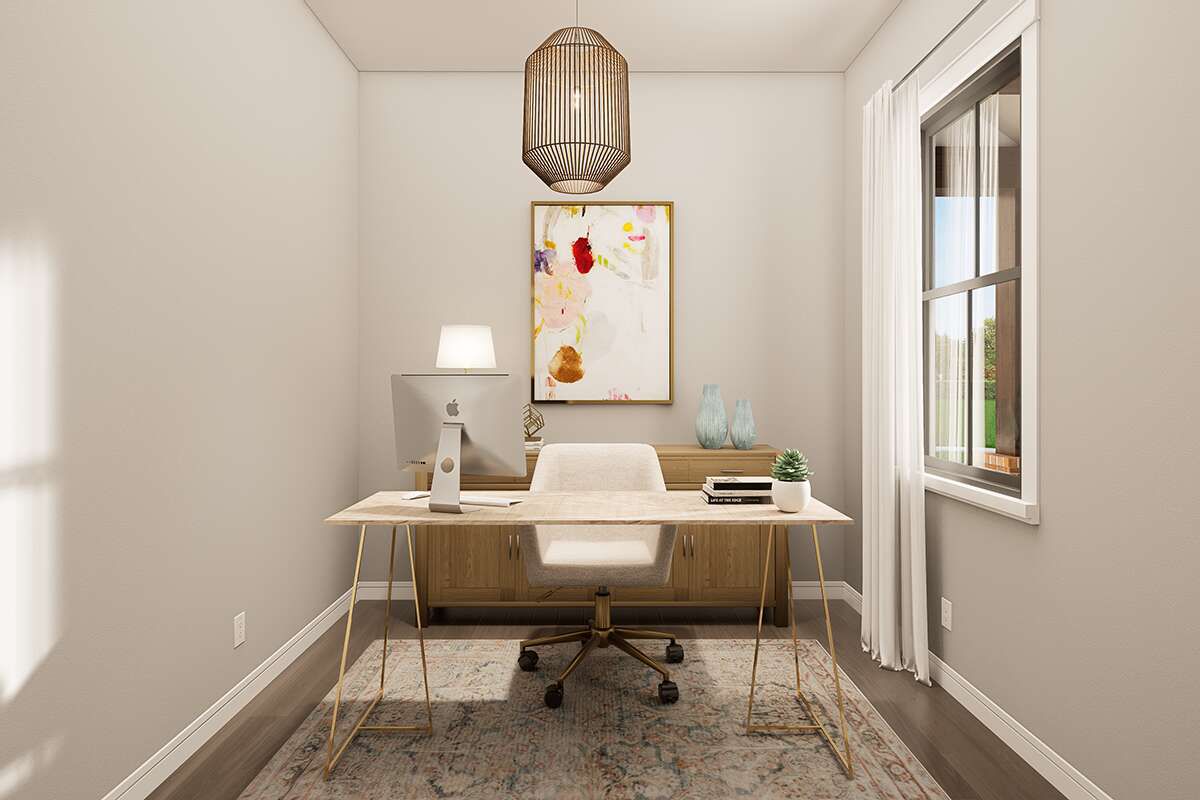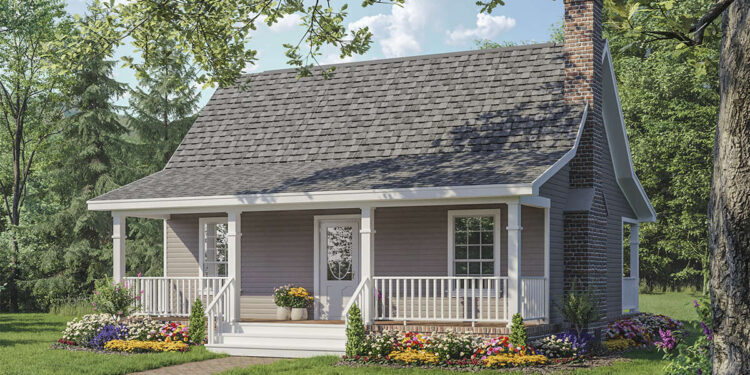Exterior Design
This single-story cottage offers **600 square feet** of interior living space, with dimensions roughly **30 ft by 32 ft**.
Exterior features include an expansive **covered front porch** with beam supports and an open railing, lending character and a welcoming entry.
The roof is a simple gabled form. The façade includes architectural elements like a brick chimney accent which adds charm and visual interest.

Interior Layout
Entering from the front porch, you are led into the large living room, which is the main shared space. It includes either a wood-burning fireplace or gas log fireplace.
The kitchen is at the rear of the home, open to the living area. There’s a peninsula style counter for casual dining and plenty of counter/cabinet space plus a pantry.
A flex space or bonus area is located off the living room and could be used for sleeping guests or additional entertaining.
Floor Plan:


Bedrooms & Bathrooms
There is **1 bedroom**, spacious enough with double closets. Private access from the bedroom to the bathroom and to a screened porch.
The plan has **1 full bathroom**, with a tub/shower combo, toilet area, and a large vanity.
Living & Dining Spaces
The living room is large relative to the overall footprint, and is central to the layout. The fireplace is a focal point.
Dining is informal and integrated with the kitchen and living area, allowing for efficient and sociable flow.

Kitchen Features
The kitchen sits at the rear, includes a peninsula for counter/dining space, a pantry, and ample cabinet/countertop space.
Access from kitchen to rear porch broadens the use of kitchen for both indoor and outdoor use.
Outdoor Living (porch, deck, patio, etc.)
There’s a generous **covered front porch** that lends strong outdoor character and usable space.
At the rear, there’s a porch or screened-in porch space accessible both from the kitchen and bedroom. Outdoor living is well-supported given the size.

Garage & Storage
No garage is included in this plan. Vehicle storage would need to be separate.
Storage is archieved through bedroom closets (double closets in the bedroom), kitchen cabinets, and possibly some flex space or bonus space plus pantry.
Bonus/Expansion Rooms
The plan includes basement foundation drawings, offering a possibility for expansion below ground in some locations.
Also there is a flex/bonus room off the living area to use as extra sleeping or entertaining space.

Estimated Building Cost
The estimated cost to build this home in the United States ranges between $250,000 – $400,000, depending on location, foundation type (slab, crawl, or basement), material finishes (fireplace options, cabinetry, windows), and labor.
This 600-sq-ft Cottage Plan 348-00166 offers simplicity, warmth, and charm in a compact form. Perfect for a vacation home, guest house, or a peaceful retreat. Its well-thought-out layout, outdoor porches, and cozy living spaces make it comfortable without being overwhelming.














