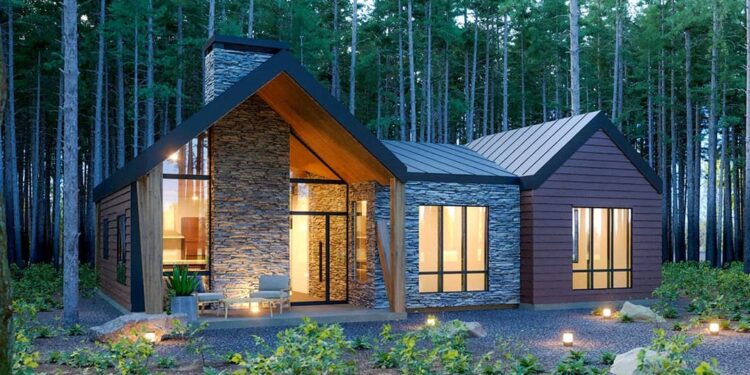Exterior Design
This is a one-story mountain style home with about **1,364 square feet** of heated living space. It features mixed materials on the exterior — think metals, wood or board & batten, and prominent stone elements.
The front porch is vaulted with deep eaves, providing both shelter and that great fresh-air mountain vibe. Roof framing uses stick and truss methods, and exterior walls are built 2×6 for better insulation and sturdiness.
One signature exterior feature is a stacked stone fireplace set against a wall of glass in the vaulted living room — dramatic, rustic, and a natural focal point.
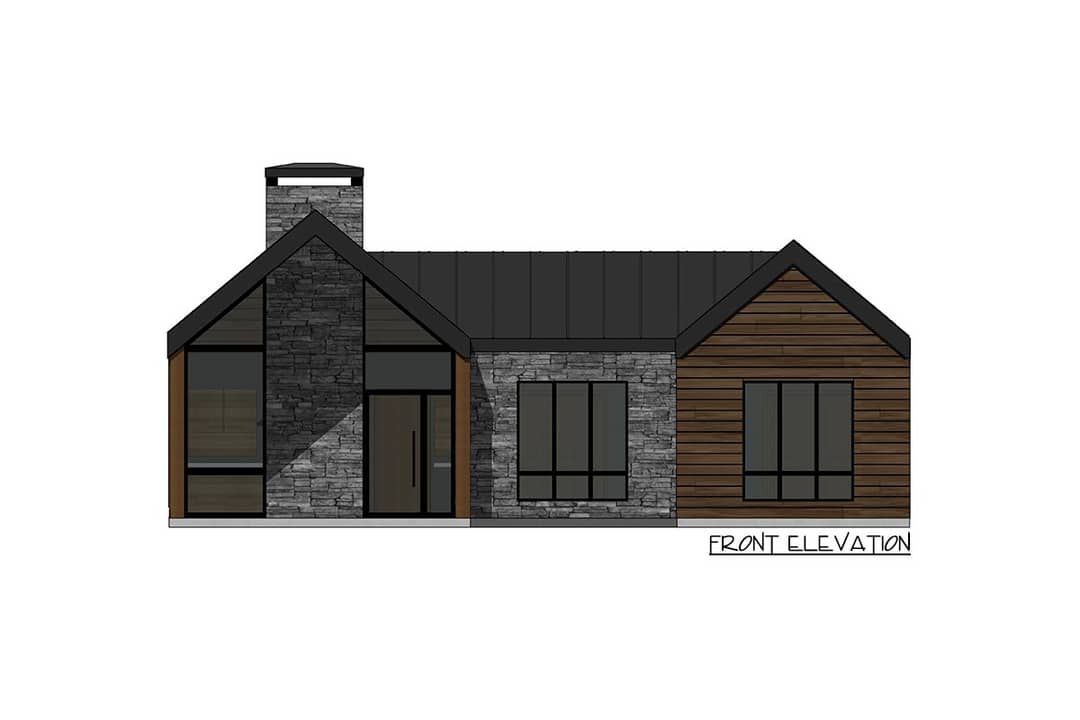
Interior Layout
You enter into a vaulted living room that’s open and airy, anchored by that stone fireplace and large glass wall that brings daylight in and a connection to outdoors.
The kitchen is C-shaped with counter seating, designed so you can see across to the living room and out the front — helpful for entertaining or keeping an eye on things.
There’s a mudroom with a pocket door, giving a discrete place for shoes, coats, and it includes space for side-by-side washer and dryer.
Floor Plan:
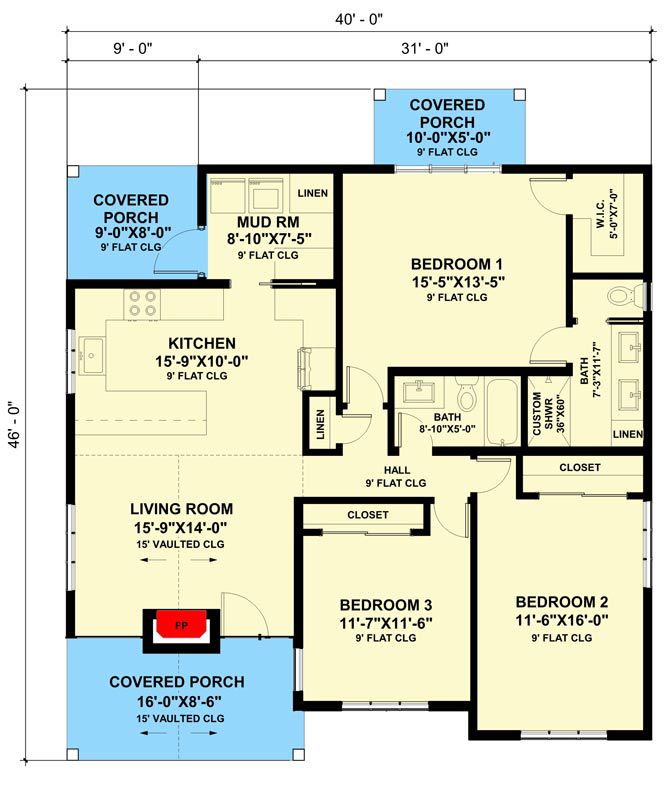
Bedrooms & Bathrooms
The plan includes **3 bedrooms**. They are clustered on the right side of the home, which helps with privacy and reduces hallway space.
There are **2 full bathrooms**. The master suite includes a bathroom with two vanities and walk-in closet, plus sliding door access to a private porch. The other two bedrooms share the second full bath.
Living & Dining Spaces
The living room is vaulted, forming a dramatic and warm gathering space with its wall of glass and stone fireplace. High ceilings and generous glazing make this a bright, open-feeling area.
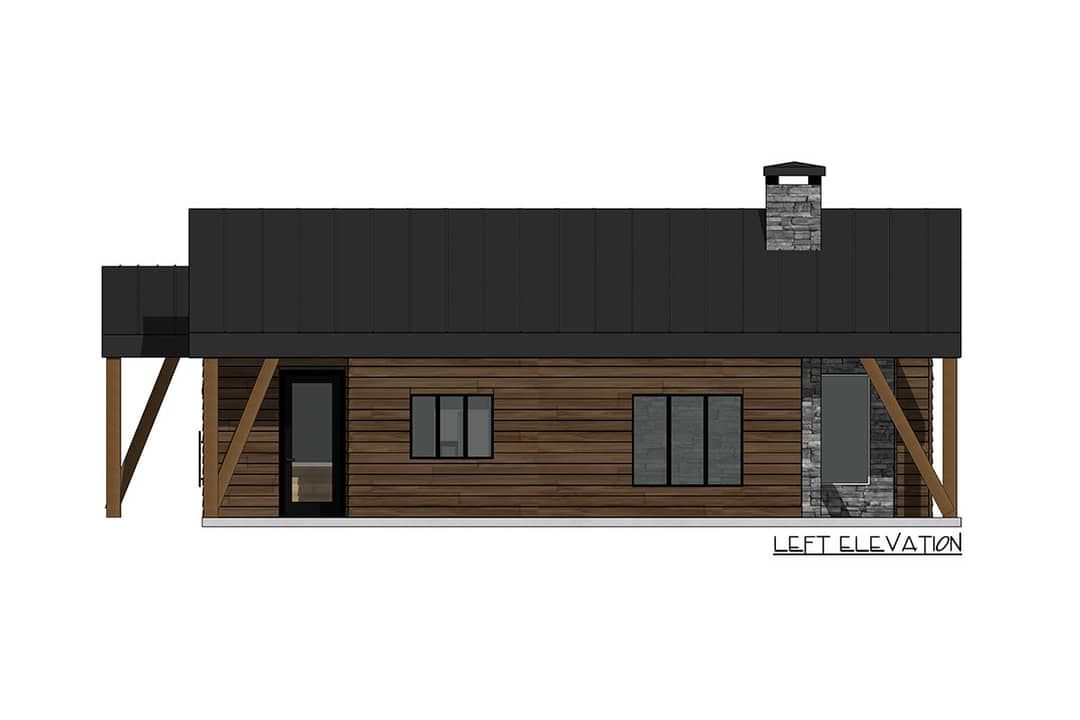
The dining area is integrated with the kitchen and living room, enabling easy flow. Views and light are maximized, especially toward the front via the glazing.
Kitchen Features
The C-shaped kitchen allows for counter seating and good work flow. Sink placed under a side window gives views while working. Ample counter space and cabinetry round out functionality.
Storage and utility are enhanced by the nearby mudroom, which also houses the laundry, offering both convenience and clean separation from the living spaces.
Outdoor Living (porch, deck, patio, etc.)
This plan includes a **vaulted front porch** with deep eaves — great spot for relaxing outdoors under cover.
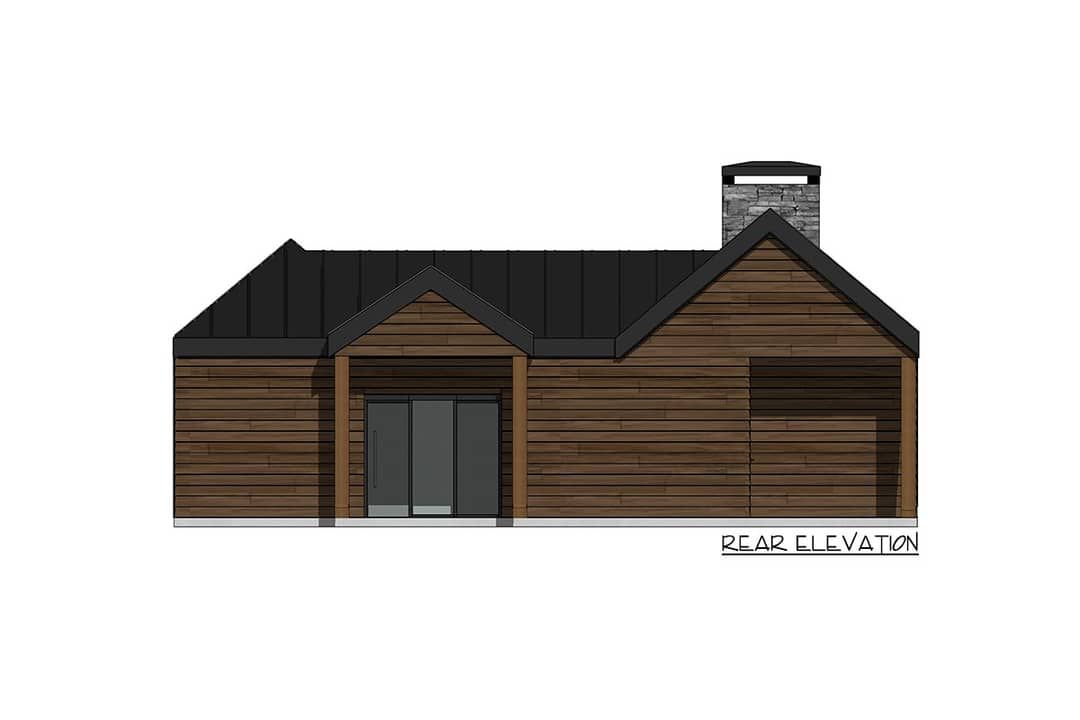
The master suite has access to a **private porch** via sliding doors, allowing for quiet outdoor retreat. There is also a rear porch. Combined porch space is about **260 square feet** (front + rear).
Garage & Storage
The base plan does **not** include a garage. Vehicle storage would need to be added separately. The focus is on natural materials, efficient living, and the mountain aesthetic rather than built-in garage space.
Storage is handled via the mudroom, bedroom closets (including walk-in closet in the master), and cabinetry in kitchen and bathrooms. Efficient layout keeps circulation minimal.
Bonus/Expansion Rooms
No formal bonus room or second story in the standard design — everything is on one level.
Given the vaulted living space and roof pitch (primary roof 10:12, secondary 3:12), there may be potential for lofted storage or aesthetic beams depending on local building codes and height allowances.
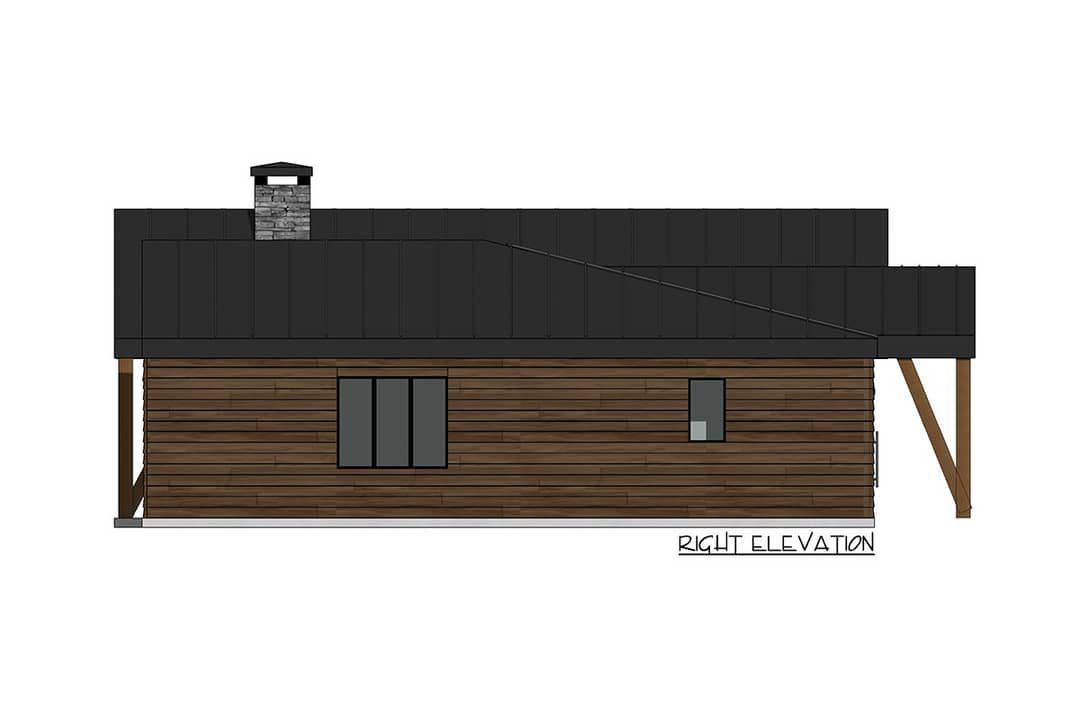
Estimated Building Cost
The estimated cost to build this home in the United States ranges between $550,000 – $750,000, depending on location, material selections (stone, glass, finishes), foundation type (slab vs crawlspace vs basement), and labor costs.
In summary, Plan 420047WNT brings together rustic charm and modern touches in a compact yet dramatic package. With its stone fireplace, vaulted ceilings, three bedrooms, and smart layout, it’s perfect for someone who loves mountain views, crisp air, and cozy gatherings. Warm, bold, and very inviting.
