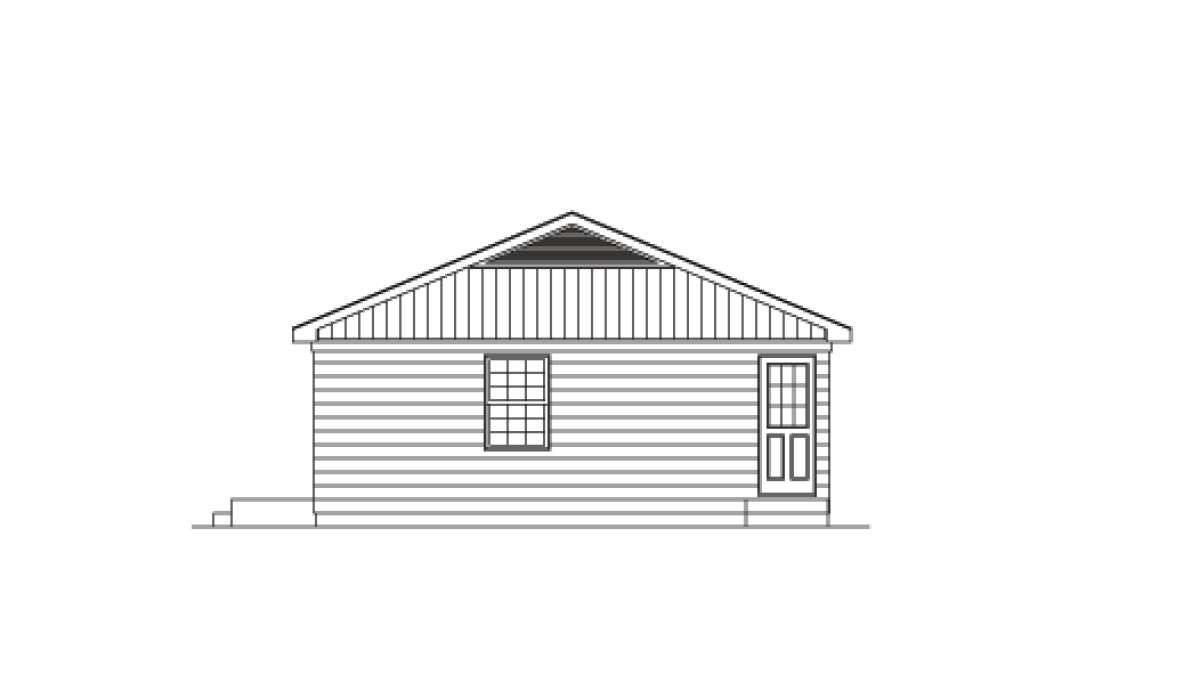Exterior Design
This is a single-story ranch-style home offering **800 square feet** of heated living space.
The footprint measures about **32 ft wide × 25 ft deep**.
The roof has a **5:12 pitch**, giving moderate slope—practical for water runoff without high rooflines.
The exterior is framed with standard **2×4 wood**, with a paid option to upgrade to 2×6 for better insulation and structural performance.
Ceiling height in the main living area is **8 ft**.

Interior Layout
Entering from the front, you step into a generously sized living room which includes a coat closet. This large living space functions as a hub and leads directly into dining and kitchen zones.
Adjacent to the kitchen, there is a closet-pantry and a dedicated laundry area, efficiently tucked away but accessible.
A hallway leads from the living area toward the two bedrooms. Along this hallway are a linen closet and the one full bathroom. The primary bedroom includes a walk-in closet.
Floor Plan:

Bedrooms & Bathrooms
The plan includes **2 bedrooms**. The primary bedroom features a walk-in closet; the second bedroom has ample closet space.
There is **1 full bathroom**, shared, located off the hall which also serves guests. No half baths are included.
Living & Dining Spaces
The living room is the first space on entering, giving an open, welcoming feel. Natural flow connects living, dining, and kitchen without wasted corridors.
Large windows are part of the exterior façade, helping bring in natural light to the living/dining spaces.

Kitchen Features
The kitchen includes a pantry closet for extra storage and is designed with enough counter and cabinet space for basic cooking needs.
Its proximity to both living and dining spaces ensures that cooking and socializing can happen together.
Outdoor Living (porch, deck, patio, etc.)
The plan does not show a large front porch or rear patio in the base description. Outdoor living opportunities would likely depend on site-built additions or custom modifications.

Garage & Storage
No garage is included in the standard plan. Vehicle storage would need to be separate.
Storage is via bedroom closets, linen closet, pantry, and other cabinetry.
Bonus/Expansion Rooms
There are no bonus rooms, lofts, or second-story spaces in the base design—everything is on one floor.
Foundation options include crawlspace (default) with a possible option for basement/slab depending on location. That could allow for future expansion or storage if customized.

Estimated Building Cost
The estimated cost to build this home in the United States ranges between $250,000 – $400,000, depending on region, quality of materials, foundation type, finishes, labor, and any custom additions.

In summary, Plan 5633-00016 is an excellent choice for those seeking efficient, simple living without compromising comfort. With its compact size, well-laid-out 2 bedrooms, and an open main living area, it’s perfect as a starter home, guest house, or for a small family desiring affordability and warmth. Cozy, practical, and welcoming.














