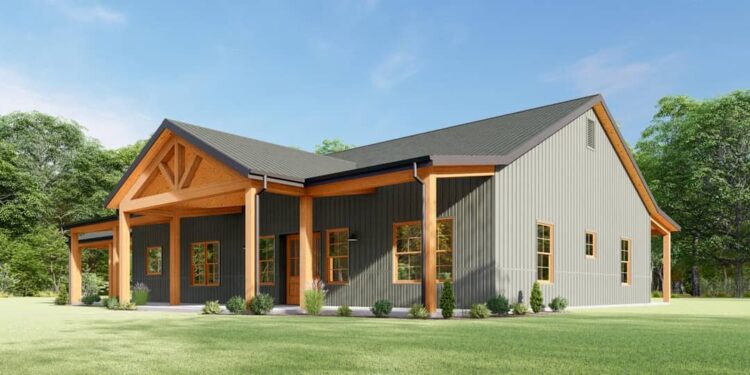Exterior Design
This is a one-story ranch-style home with about **1,925 square feet** of heated living space.
The exterior is industrial in character: metal roof and metal siding dominate, giving it durability and modern appeal. 1 The front porch features a vaulted gable over the entry, supported by wood timbers—adding warmth to the metal aesthetic.
On the left side, a two-car carport is attached, also supported by wood timbers. The combination of metal surfaces with exposed timber framing gives a hybrid industrial-rustic look.


Interior Layout
The home uses a **split-bedroom layout**: the master suite is on one side, while the two secondary bedrooms are on the opposite side. This design boosts privacy for the master.
The center of the house is vaulted front to back, with the living room at the front and kitchen toward the back. The kitchen includes an angled island and a corner pantry. The double sink in the kitchen looks out across the back of the house.
A mudroom is included for practical storage, laundry, and transition from carport or porch.
Floor Plan:

Bedrooms & Bathrooms
The plan includes **3 bedrooms** in total.
There are **2 full bathrooms** plus **1 half-bathroom** (a powder room) for guests or convenience. The master suite is luxurious, with a five-fixture bath and a pocket door into the walk-in closet. The closet also has access to a safe room.
Living & Dining Spaces
The vaulted ceiling in the central portion of the home helps make the living space feel open and grand, letting light flow from front to back.

A fireplace in the living room creates a cozy focal point. The kitchen and dining zones are well-integrated, facilitating an easy flow between entertaining, cooking, and relaxing.
Kitchen Features
The kitchen comes with an **angled island** for prep, seating, and social interaction. A corner pantry complements storage, useful for keeping workspaces clean.

The sink is placed so you can look out the back of the house. This design choice adds to the openness and connectivity with outdoor spaces.
Outdoor Living (porch, deck, patio, etc.)
A **front porch** with a vaulted gable supports a welcoming entry and outdoor sitting space. Wood timbers give character and contrast with metal siding.
The carport also functions as a covered outdoor/vehicular space. There is a sizeable rear/side porch space (porches combined front + rear are substantial) which enhances outdoor living potential.

Garage & Storage
Instead of a fully enclosed garage, the plan includes a **2-car carport** attached on the left side.
Storage is addressed via bedroom closets, pantry, mudroom, and other built-ins. The safe room connected to the master walk-in closet adds both storage and security.
Bonus/Expansion Rooms
No formal bonus rooms or lofts are included in the standard single-story layout. The plan is all on one floor.

Wall framing is by default metal; there is an option to use 2×6 exterior framing for those who want more traditional framing or insulation advantages.
Estimated Building Cost
The estimated cost to build this home in the United States ranges between $650,000 – $850,000, depending on region, finish level, metal roofing & siding costs, foundation type, labor rates, and any custom upgrades.



Overall, Plan 777061MTL offers a striking blend of industrial and rustic style, combining metal exteriors with timber accents, generous vaulted spaces, and smartly placed amenities like the safe room. It’s perfect if you want a home that feels modern, secure, and stylish without being excessively large. Warm, durable, and bold.














