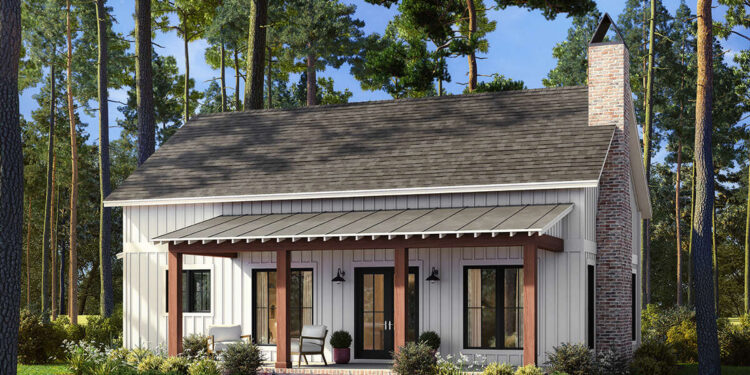Exterior Design
This plan is a one-story modern farmhouse with approximately **1,320 heated square feet**.
The home spans **52 ft wide by 40 ft deep**, giving it a relatively broad front and a moderate depth.
Exteriors are framed with **2×6 wood**, adding insulation and structural robustness. Walls are tall and the design emphasizes clean lines.
Roof pitch is gentle, at **3:12**, which suits a farmhouse aesthetic without steep slopes.

Interior Layout
This home has an open layout: you enter into a combined living, kitchen, and dining space with 10-ft ceilings throughout the main floor, giving spaciousness despite the modest square footage.
There is a mudroom / laundry zone tucked in for transitions between outdoor and indoor living. The planning avoids excessive hallways to save space.
Floor Plan:

Bedrooms & Bathrooms
The plan includes **2 bedrooms**. One serves as the primary suite, the other for guests or additional use.
There are **2 full bathrooms**—each bedroom has access to a bath, so no shared or half-bath needed for guests.
Living & Dining Spaces
The living area is open and integrated with dining and kitchen. With 10-foot ceilings and broad width, natural light and a sense of openness are emphasized.
Large front porch / porch areas help connect indoor to outdoor living, likely increasing perceived living space and enhancing curb appeal.

Kitchen Features
The kitchen is part of the open area, with cabinetry and layout designed to support everyday functionality. While specific island or pantry details are not elaborated, layout efficiency is clearly a priority.
Planned proximity between kitchen, dining, and outdoor porch entrance gives good flow for entertaining and outdoor dining.
Outdoor Living (porch, deck, patio, etc.)
Total porch/patio area is about **368 sq ft**, with a large front porch (~308 sq ft) plus side porch (~60 sq ft). These covered outdoor spaces enhance both appearance and usability.

Garage & Storage
This plan does **not** include a built-in garage. Vehicle storage would need to be added separately.
Storage is managed through bedroom closets, built-in cabinetry, and utility room / mudroom. Efficient layout helps maximize usable space.
Bonus/Expansion Rooms
No bonus rooms or second-story living is included—the entire design is single level.
Foundation options include slab or crawlspace; there is no standard basement in the base plan.

Estimated Building Cost
The estimated cost to build this home in the United States ranges between $500,000 – $700,000, depending on location, material choices (finishes, roofing, windows), labor rates, foundation type, and any custom modifications.
This Modern Farmhouse Plan #041-00382 offers a smart balance of style and practicality. With two bedrooms, two baths, generous porches, and clean design, it’s ideal for couples, small families, or those wanting a stylish home without overwhelming size. Cozy, functional, and charming.














