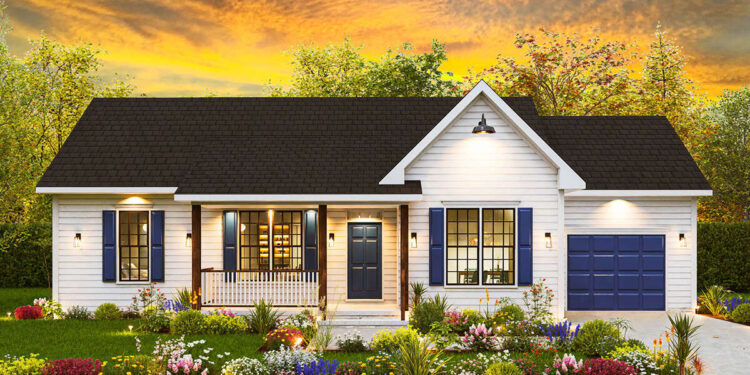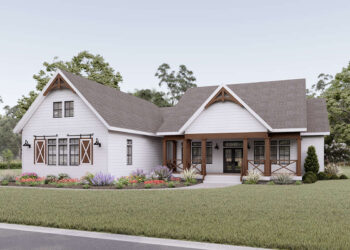Exterior Design
This is a **single-story country style** home offering about **1,220 square feet** of heated living space.
Framed with **2×4 wood** as standard (with a paid option to upgrade to 2×6), this plan emphasizes affordability with structural flexibility.
The roof has an **8:12 pitch**, giving a steep enough slope to shed rain and snow effectively, while maintaining classic country roof proportions.
Width is about **57 ft**, depth about **38 ft 10 in**, and overall height roughly **19 ft 9 in** to the roof peak.

A welcoming front porch (~115 sq ft) adds curb appeal and provides a sheltered outdoor area at the entrance.
Interior Layout
This plan uses a **split-bedroom layout**, meaning the master suite is separated from the two other bedrooms, enhancing privacy.
Ceiling height in the main living area is about **9.1 ft**, which helps rooms feel open without needing tall walls.
A single level/crawlspace foundation is standard; slab or basement options are available as paid modifications.
Floor Plan:

Bedrooms & Bathrooms
There are **3 bedrooms**. The master is on one side for privacy; the other two are on the opposite side. No lofts or multiple stories.
The plan includes **2 full bathrooms** — one for common/secondary bedroom use, the other for the master suite.
Living & Dining Spaces
The central living/dining space is designed to be open and accessible, with easy flow between rooms. Given the footprint, circulation is kept efficient, minimizing wasted hallway area.

Natural light will be aided by the front porch and windows on the front façade. The design includes a front entry garage, which may influence how light is handled at that side.
Kitchen Features
The kitchen is positioned to serve the living/dining zones efficiently, likely with standard cabinetry and enough counter space for daily usage. A pantry or storage closet is common in plans of this type. (While specific island detail isn’t emphasized, the layout supports functionality.)
Laundry is located on the main floor for convenience, meaning no upstairs hauling of clothes.
Outdoor Living (porch, deck, patio, etc.)
There is a **front porch** of approximately **115 sq ft**, giving space for sitting, greeting guests, or a small outdoor retreat.

No rear porch is prominently listed in the plan summary; outdoor social or patio spaces may depend on local site additions or modifications.
Garage & Storage
This plan includes a **1-car garage** (~315 sq ft) attached.
Storage is handled via bedroom closets, likely cabinetry, and possibly small closets for linens. The compact design helps avoid wasted space.
Bonus/Expansion Rooms
No bonus room, loft, or second floor is part of this plan. It’s entirely on one level with a crawlspace (or optional slab / basement).

Estimated Building Cost
The estimated cost to build this home in the United States ranges between $450,000 – $600,000, depending on location, material choices, foundation type, labor costs, and finish quality.
Country Plan #699-00429 is a solid choice if you want three bedrooms and two baths without a large footprint. It offers privacy, efficient layout, and essential amenities wrapped in a charming country style. Warm, practical, and just the right size.














