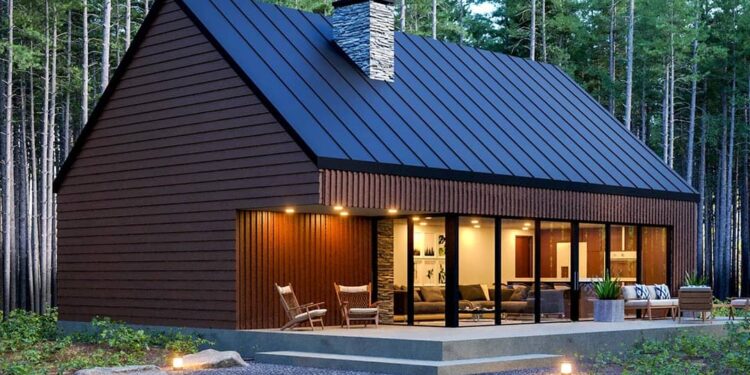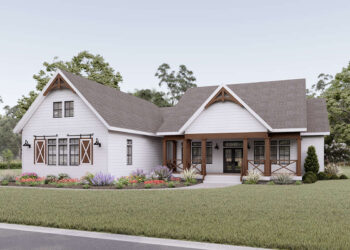Exterior Design
This is a single-story modern mountain cabin offering **951 heated square feet**.
The exterior walls are built using **2×6 framing**, which improves the thermal performance and helps in harsher climates.
The roof pitch is steep: primary roof has a **10:12 slope**, using roof trusses. Maximum ridge height is roughly **21 ft 2 in**, giving a lofty, dramatic profile typical of mountain cabin style.

Width is **38 ft**, depth about **33 ft**. The design includes a corner porch plus a front-spanning patio, which bring outdoor options front and side.
Interior Layout
All living space is on the main level (951 sq ft).
The plan features two walls made entirely of glass with sliding panels to open to outside, emphasizing views and indoor-outdoor connection.
Kitchen includes an island with prep and counter seating. There is also a mudroom accessible to outside and a pantry; pocket doors are used for pantry and mud-room to improve flow.
Floor Plan:





Bedrooms & Bathrooms
The cabin has **2 bedrooms**, both positioned toward the rear for privacy.
Each bedroom has its own full bathroom (with showers). In addition there is a half bathroom near the living room (corner from fireplace).
Living & Dining Spaces
The living room is part of the open plan, highlighted by the glass walls and sliding panels, making it very view-oriented. Fireplace in that area helps provide a cozy centerpiece.
Dining is integrated into the space near the kitchen island, facilitating flexible seating and maximizing light. Because the design is compact, sightlines are unobstructed across living, dining, and kitchen.

Kitchen Features
Kitchen includes a functional island for both prep work and casual eating. The pantry is tucked away behind a pocket door, keeping storage hidden but accessible.
The mudroom also serves laundry needs (stacked washer/dryer) and offers access to outdoors, which is handy for post-hike or snow days.
Outdoor Living (porch, deck, patio, etc.)
Outdoor living is well supported: there is a **corner porch** and a **front patio** spanning a good portion of the front.
Total porch/patio/deck/covered spaces combine to about **308 sq ft** (porches + front patio) plus a covered patio of **80 sq ft**. These allow for enjoying view, fresh air, relaxing outside without large footprint.

Garage & Storage
No garage is included in the standard design. Vehicle parking would require separate addition.
Storage is addressed via the walk-in pantry, closet space in each bedroom, and mud-room / laundry area. The pocket door-pantry helps reduce visible clutter.
Bonus/Expansion Rooms
Options include a **loft** or **bonus room** (for an additional cost) which can extend the usable space above or within open areas.

Estimated Building Cost
The estimated cost to build this home in the United States ranges between $500,000 – $700,000, depending on location, material quality (especially glass walls, sliding panels), labor rates, foundation choices, and whether loft/bonus options are included.

This Modern Mountain Cabin plan blends compact design with dramatic mountain aesthetics: glassed-walls for views, strong indoor-outdoor flow, and all essentials packed into under 1,000 square feet. Ideal for a weekend retreat, small family, or anyone wanting mountain charm without overbuilding. Warm, dramatic, and well-balanced.














