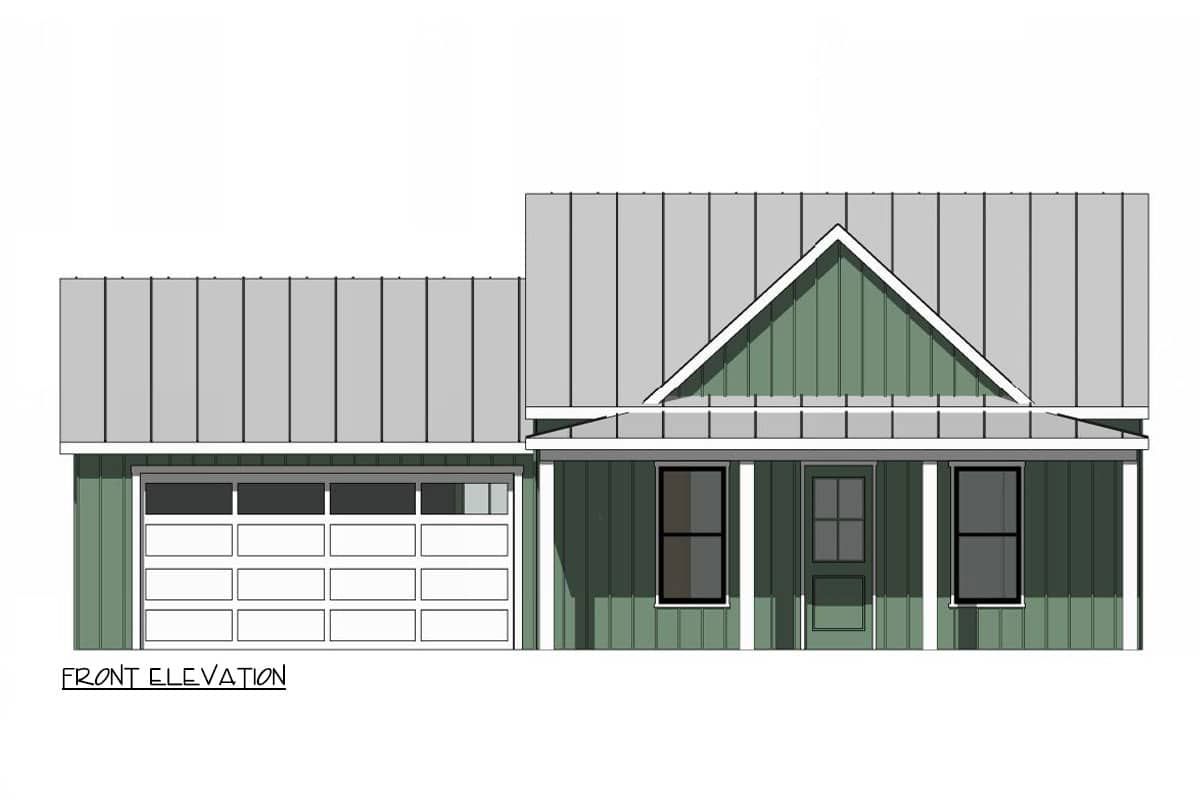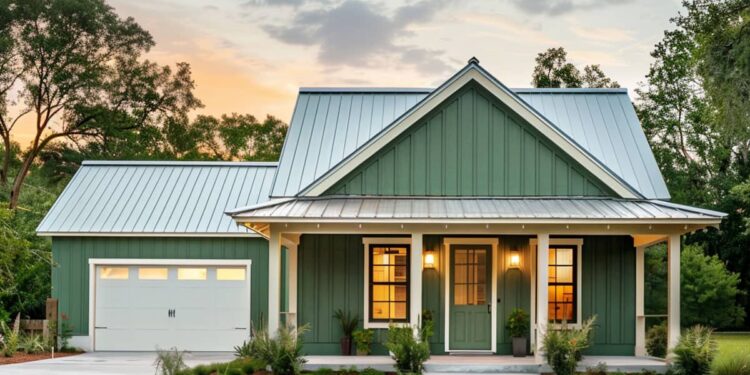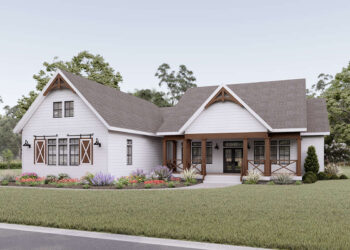Exterior Design
This is a single-story ADU farmhouse plan with **910 square feet** of heated living space.
The exterior walls are built with **2×6 framing**, offering better insulation and durability. 1 Roof is trussed with a primary pitch of **6:12** and secondary pitches of **3:12** on certain roof sections.
A welcoming **26 ft × 5 ft covered front porch** adds farmhouse charm and shelter upon entry. 3 There is also a **2-car garage (attached, front entry)** measuring about **620 square feet**, giving plenty of space for vehicles or storage.

Interior Layout
Inside, the living room and kitchen flow together in an open layout, both under a **vaulted ceiling** at about **13 ft** height in those spaces, which helps make the compact area feel much more spacious.
Toward the back of the house are the two bedrooms. One has its own private bathroom, while the other shares or has access to the second full bath. Also included is a well-laid-out laundry room.
Between the kitchen and garage is a mudroom plus a pantry for practical storage and utility.
Floor Plan:

Bedrooms & Bathrooms
There are **2 bedrooms**. The master bedroom includes its own private bathroom. The second bedroom uses the other full bathroom.
In total, **2 full bathrooms** are provided, so each bedroom has access to its own bath.

Living & Dining Spaces
The living area has a vaulted ceiling and connects directly to the kitchen, which encourages an open, airy feel. The fireplace isn’t listed, so focus is more on openness, layout, and light.
Dining space is incorporated into the shared living/kitchen zone; flow is efficient, with minimal wasted circulation.

Kitchen Features
The kitchen includes a pantry and is positioned adjacent to the mudroom/garage, making access easier for bringing in groceries or supplies.
Vaulted ceiling in the kitchen helps make the space feel more open. The layout seems designed for both cooking and social interaction.

Outdoor Living (porch, deck, patio, etc.)
Key outdoor feature is the **covered front porch** (26 ft × 5 ft), which offers a small sheltered outdoor space.
No large decks or rear porches are detailed in the base plan; those may be added depending on lot or customization.

Garage & Storage
Attached **2-car garage (≈ 620 sq ft)** accessed from the front. Garage entry is practical and integrated with the mudroom/pantry area.
Storage inside includes closets in bedrooms, pantry, mudroom, laundry room. The efficient compact size ensures storage is well considered in the layout.

Bonus/Expansion Rooms
This plan does **not include** a bonus room or second story in its standard version—it’s entirely one level.
Because of 2×6 framing and vaulted ceilings, there might be attic or loft potential in some jurisdictions, depending on building codes, but nothing is shown in this design.
Estimated Building Cost
The estimated cost to build this home in the United States ranges between $450,000 – $650,000, depending on location, foundation type, material quality (especially for ceilings, finishes, insulation), labor rates, and any custom modifications.

This ADU Farmhouse Plan 420164WNT is ideal if you want a compact, efficient home with two bedrooms and a nice garage, all wrapped up in farmhouse styling. It offers privacy in the bedrooms, good storage, a welcoming porch, and an open vaulted living zone—perfect for someone who values design that’s small but not cramped. Warm, functional, and smart.














