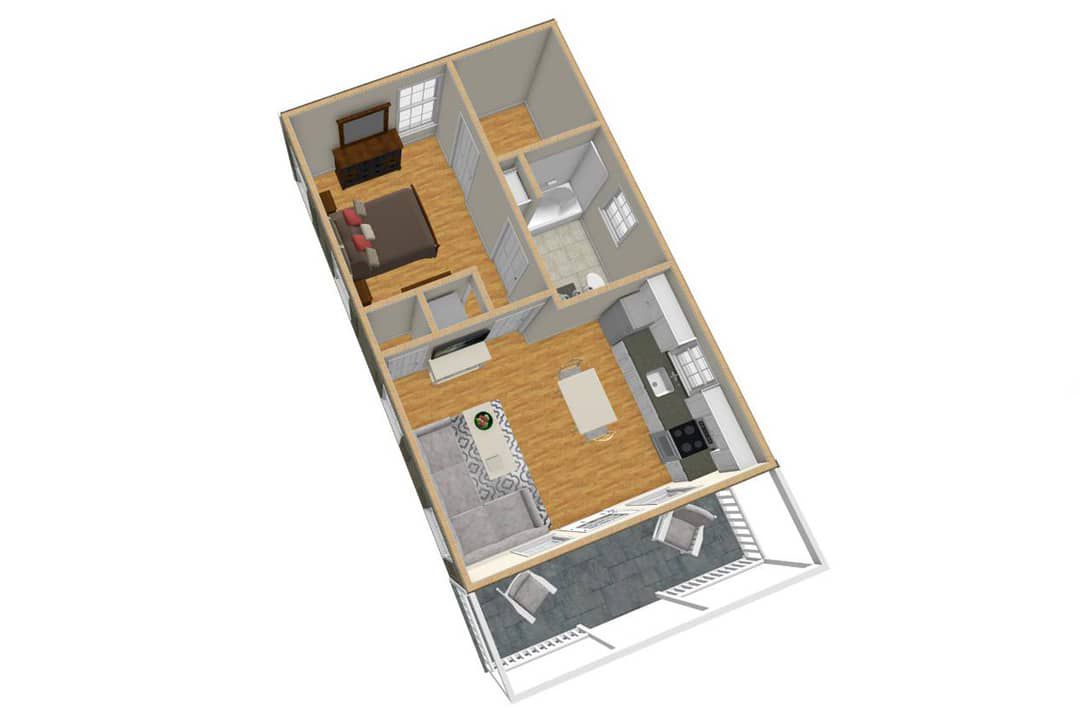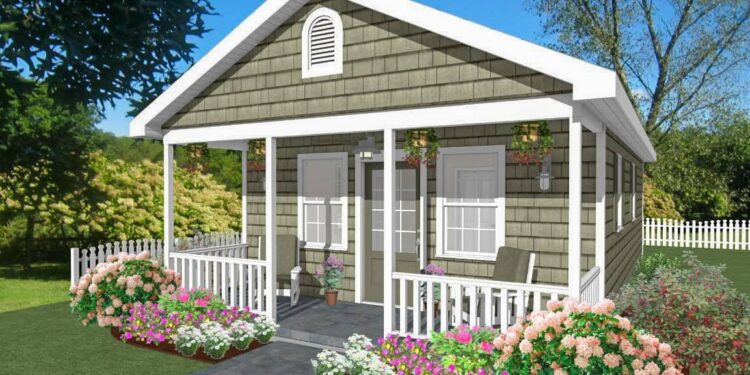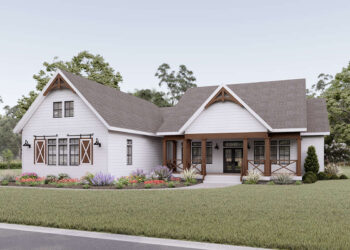Exterior Design
This is a **single-story cottage / ADU** plan offering **499 heated square feet**, just under the 500-sq-ft mark.
The footprint is relatively shallow and narrow: about **17 ft 6 in wide** by **34 ft deep**.
Exterior walls are standard **2×4 framing**, with a primary roof pitch of **6:12**.
Maximum ridge height is **13 ft 4 in**, giving the home modest vertical volume without excessive height.

Interior Layout
The interior is compact and efficient. There is one main living space which integrates kitchen, dining, and living in one open zone. This helps avoid wasteful hallways and maximizes usable space.
Everything is on one level (499 sq ft), making it accessible and easy to maintain.
Ceiling height throughout is **8 feet**, the standard on the first floor.
Floor Plan:

Bedrooms & Bathrooms
The plan includes **1 bedroom**, designed for privacy and efficiency.
There is **1 full bathroom**, providing full function without surplus fixtures.
Living & Dining Spaces
The open living/dining spaces are aligned to the front portion of the home, which allows natural light to come in through windows and helps make the space feel larger than its square footage might suggest. While the plan is small, thoughtful window placement helps mitigate potential claustrophobia.
No fireplace is listed; the focus is on simplicity and essentials. There’s just enough space to comfortably live, dine, and relax.

Kitchen Features
The kitchen is likely straightforward—compact with necessary appliances and cabinetry. It shares the open area with living/dining, which reduces partition walls and improves flow.
A modest pantry or storage built-in is probably included (or possible) given the efficient nature of the layout.
Outdoor Living (porch, deck, patio, etc.)
This plan does *not* prominently feature large covered porches or external decks in the base description. Outdoor living would likely be added via a small stoop or patio depending on the site.
Garage & Storage
There is **no garage** included in the base ADU plan. Vehicle storage, if needed, would have to be separate.
Storage inside comes via bedroom closet(s), bathroom storage, kitchen cabinetry, and possibly small built-ins. Because the plan is small, every storage nook is valuable.

Bonus/Expansion Rooms
No bonus room, loft, or second floor is included—it’s strictly one story.
Potential expansion is limited; you might customize by extending a porch, adjusting roof framing, or modifying exterior walls, depending on codes and budget.
Estimated Building Cost
The estimated cost to build this home in the United States ranges between $200,000 – $350,000, depending on location, material quality, foundation type (slab, crawlspace, etc.), interior finishes, and labor rates.

This 499-sq-ft ADU cottage demonstrates how a small footprint can still deliver full function and comfort. It’s ideal for a guest house, tiny home, rental unit, or backyard suite. Cozy, efficient, and thoughtfully arranged, it gives you the essentials without waste. Perfect for someone wanting to live small but live well.














