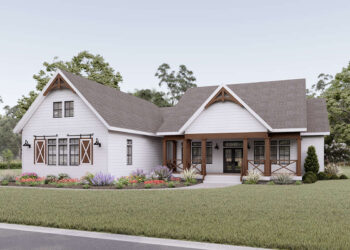Exterior Design
This single-story Craftsman-style cottage offers **726 square feet** of heated space.
It sits on a **22 ft × 39 ft** rectangular footprint, wrapped with an inviting **22 ft × 6 ft front porch** under a gabled roof.
Exterior walls are built with **2×6 framing**, and the roof has an **8:12 pitch**, giving steep lines and a sharp profile.
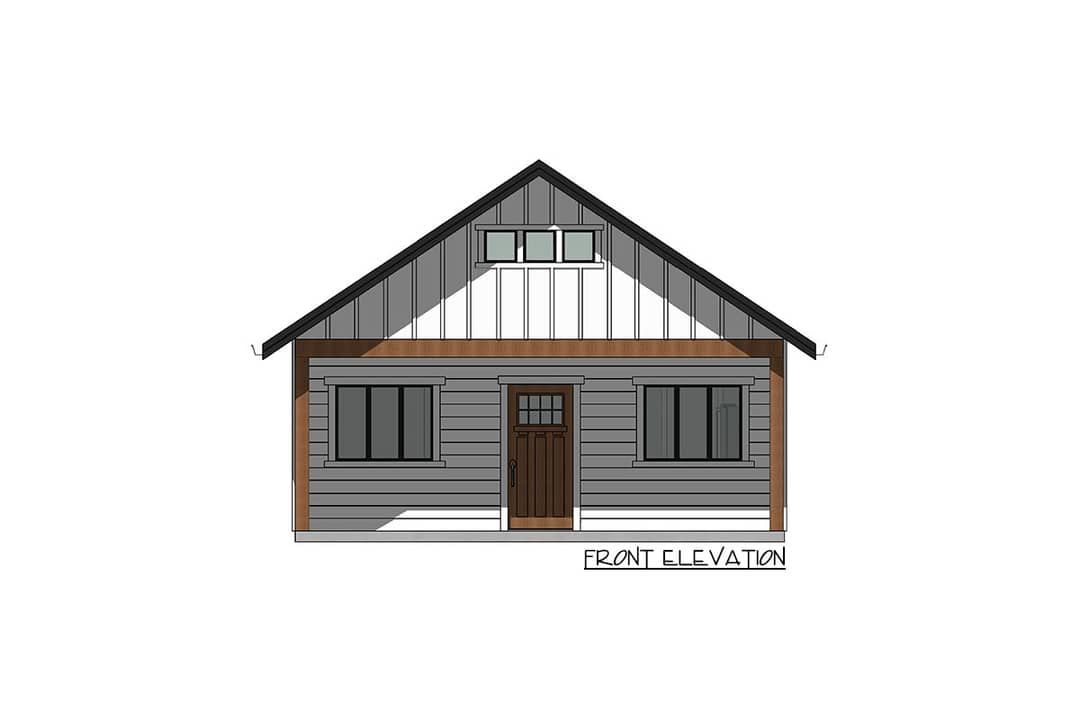
Interior Layout
Inside, the design uses an **open plan** for the living room and kitchen, with vaulted ceilings boosting the sense of space.
The kitchen is U-shaped, and includes a **walk-in pantry**, which is a generous feature for a plan this size.
Two bedrooms are located side-by-side, sharing a single full bathroom. There’s also a central laundry / linen storage room.
Floor Plan:
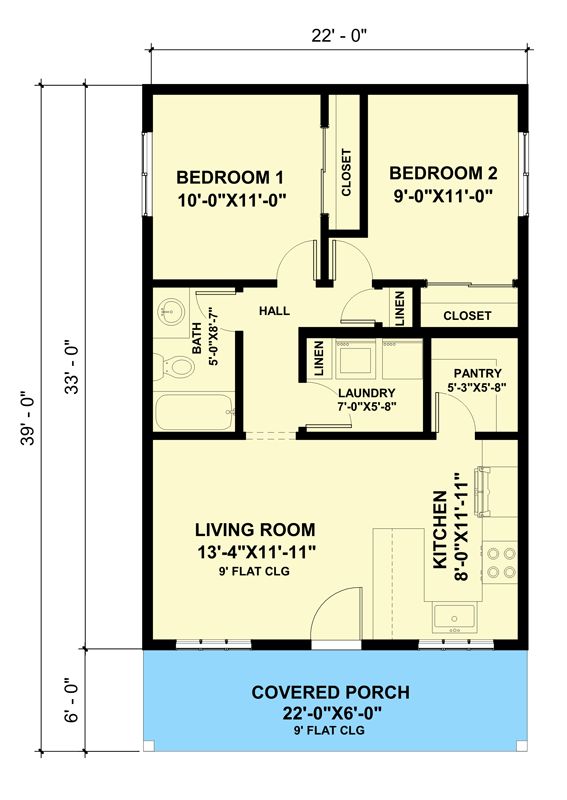
Bedrooms & Bathrooms
The home has **2 bedrooms**, situated together for simplicity and compact circulation.
There is **1 full bathroom** shared between the two bedrooms.
Living & Dining Spaces
The combined living/dining/kitchen area is entered from the front porch, and the vaulted ceiling helps this zone feel much larger than it is.
Windows and doors are positioned to bring in natural light and allow good sightlines from the kitchen into the living area. (Though no fireplace is listed, the openness and light make it welcoming.)
The kitchen features a U-shaped layout, which maximizes counter space while keeping everything within reach.
The walk-in pantry allows space for dried goods, larger appliances, or bulk storage—rare in tiny plans, and a real plus.
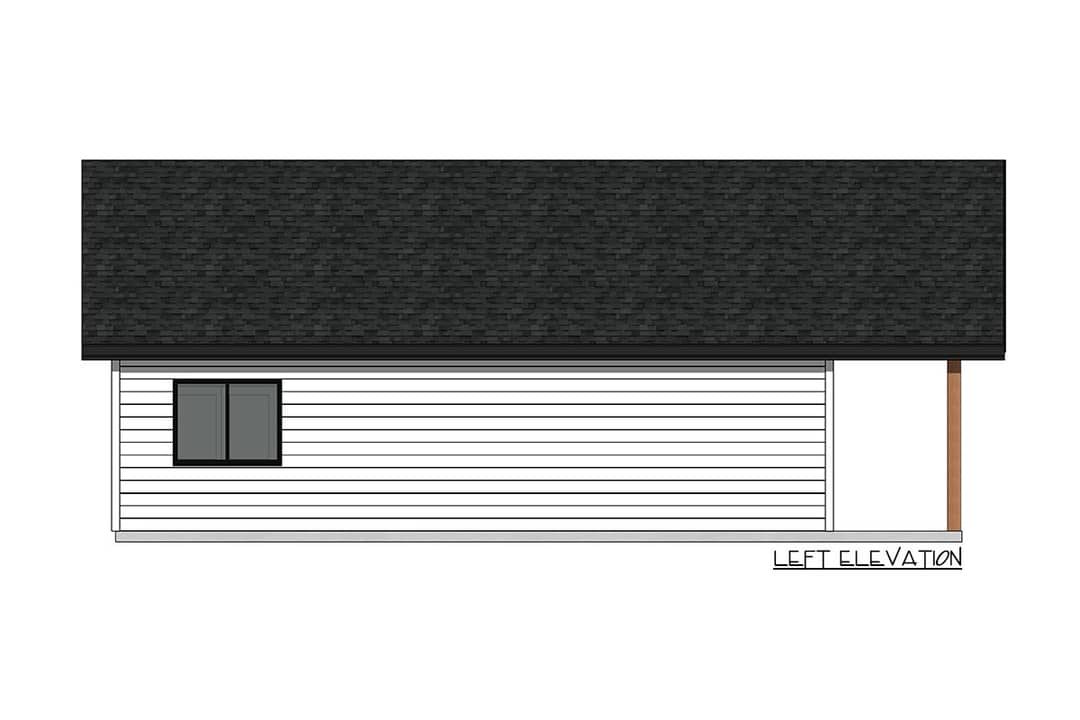
Outdoor Living (porch, deck, patio, etc.)
A full **front porch** (22 ft by 6 ft) welcomes visitors and gives a spot for outdoor sitting.
Porch space enhances the exterior charm and offers a transitional area from outside to inside. Even though there is no large back porch detailed, the front porch adds personality.
Garage & Storage
This plan **does not include a garage**. Vehicle storage or shelter would need to be separate.
Storage inside is handled via the walk-in pantry, closets in each bedroom, and a central laundry / linen closet. Good use of compact space.
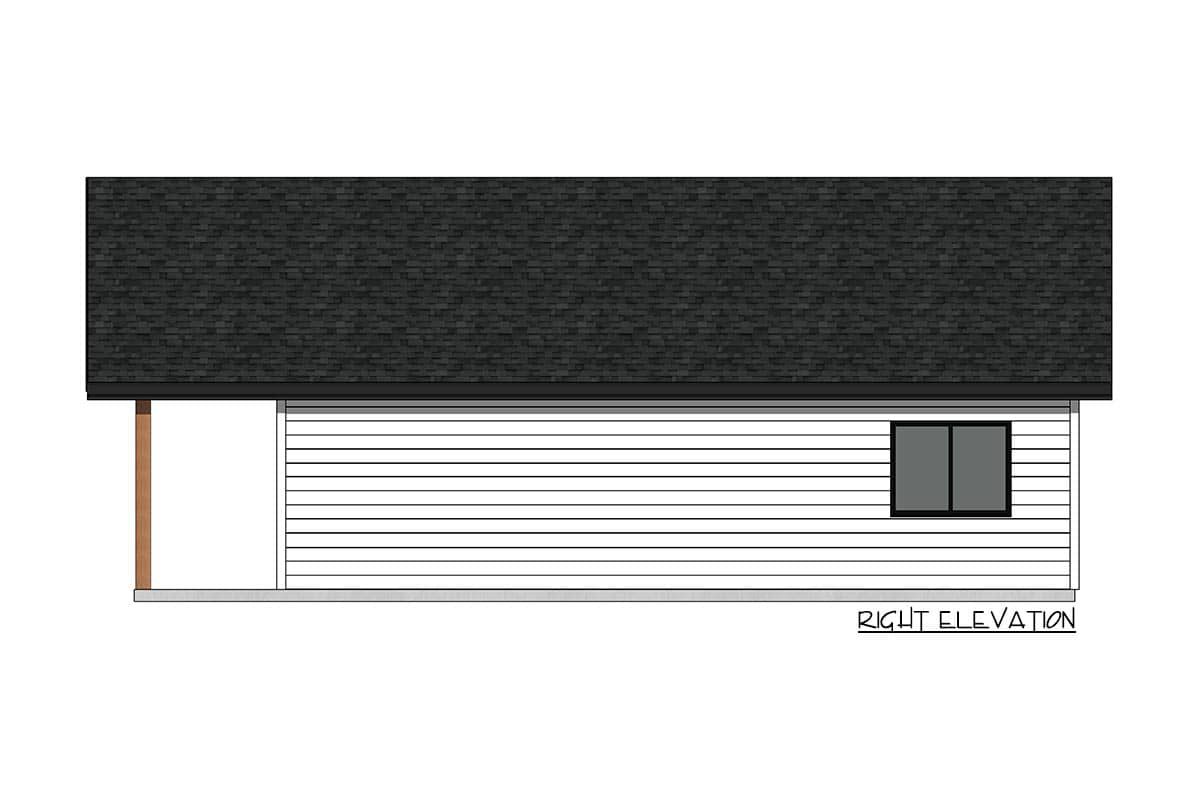
Bonus/Expansion Rooms
No bonus rooms, lofts, or second-story living in the standard design. It stays all on one level.
Given the vaulted ceiling in the main area, there may be potential for attic storage, depending on structure and local codes, but nothing is shown.
Estimated Building Cost
The estimated cost to build this home in the United States ranges between $300,000 – $450,000, depending on location, material quality, foundation type, labor, and how many custom upgrades (e.g. higher finish, better windows, etc.) you choose.
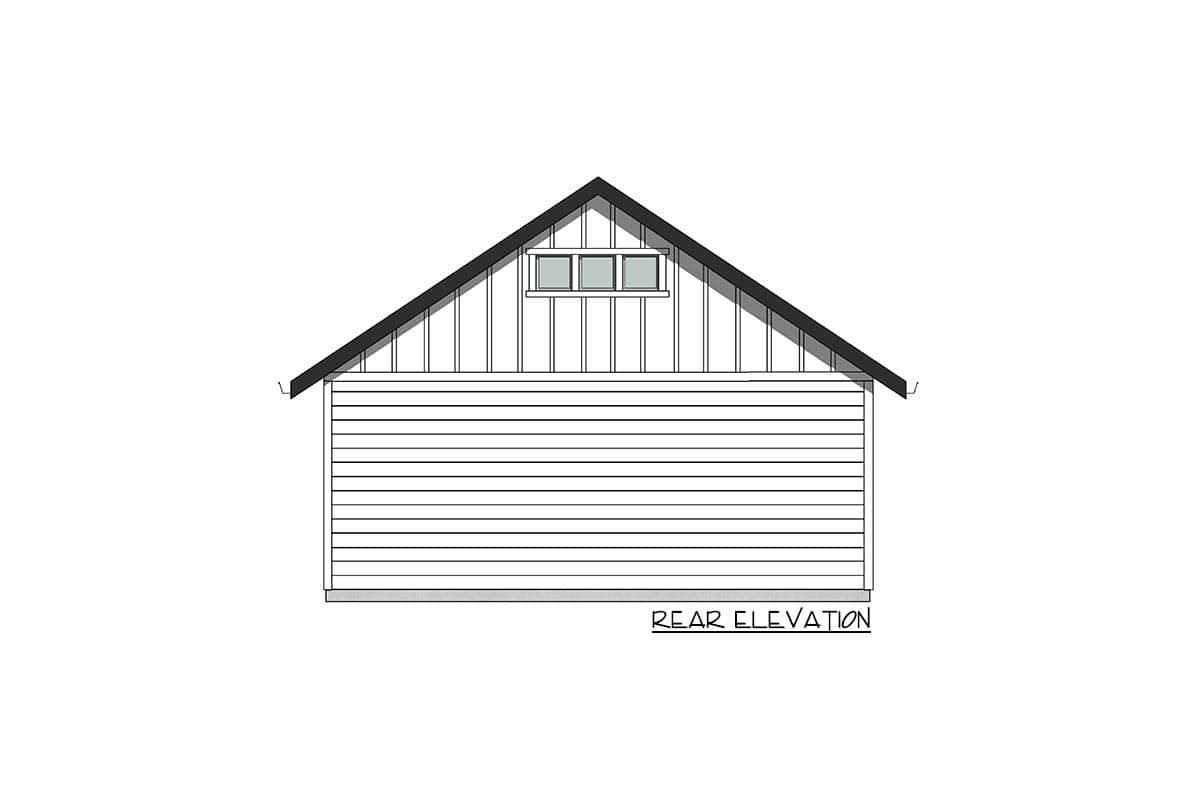
This plan 420038WNT is a strong choice for anyone wanting compact, efficient living without sacrificing key comforts. With two bedrooms, a generous pantry, vaulted ceiling, and a welcoming porch, it offers charm and functionality in a cozy footprint. It’s perfect for a small family, an ADU, or a mountain / countryside retreat. Calm, smart, and beautifully compact.














