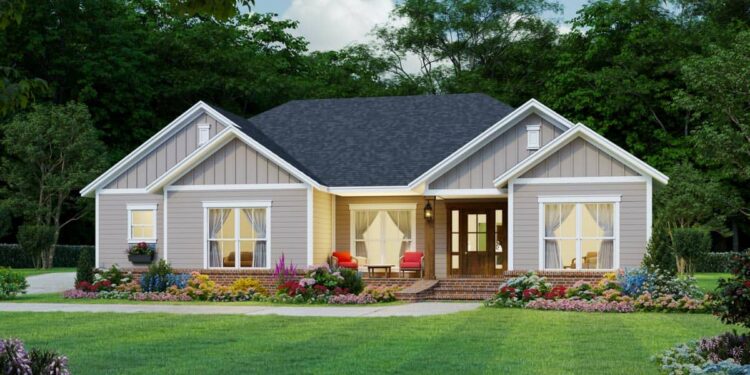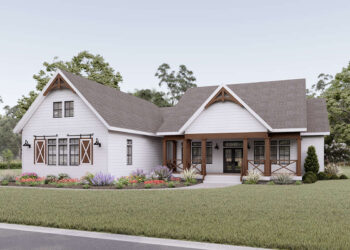Exterior Design
This is a single-story country ranch home offering approximately **1,531 square feet** of heated living space.
The exterior style blends ranch and traditional country elements: a low pitched roof with an **8:12** main roof slope and stick framing.
A rear-entry **2-car carport** sits behind the house, providing protection for vehicles and gear. It includes a storage closet, which is a great touch for outdoor tools or extra needs.
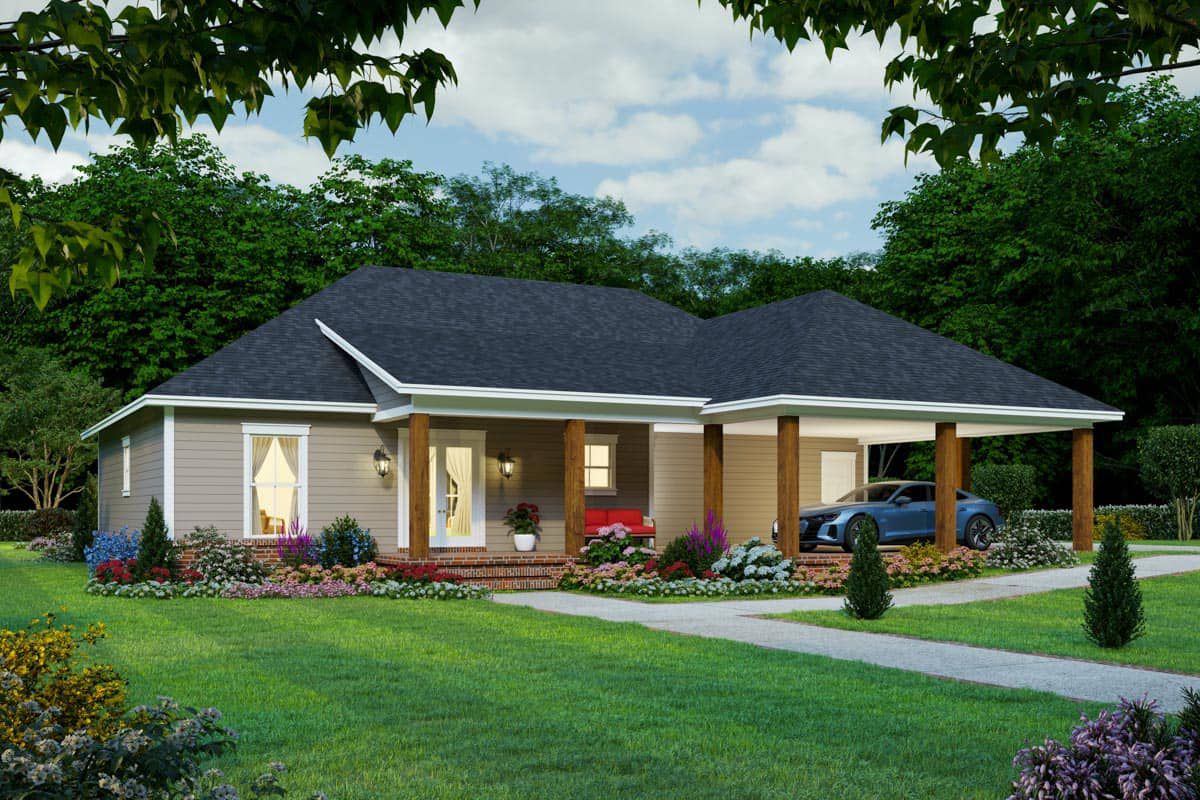
Interior Layout
The layout is based on a **split-bedroom design**, with the master suite on one side of the home and the two secondary bedrooms on the opposite side. This gives privacy for the master while keeping family or guests together.
At the center of the house is an open great room combined with an eat-in kitchen. The ceiling over these shared spaces is vaulted, making them feel more spacious and airy.
From the kitchen/great room, French doors lead out to a **rear porch**, which adds an outdoor living option and helps connect the interior to nature.
Floor Plan:
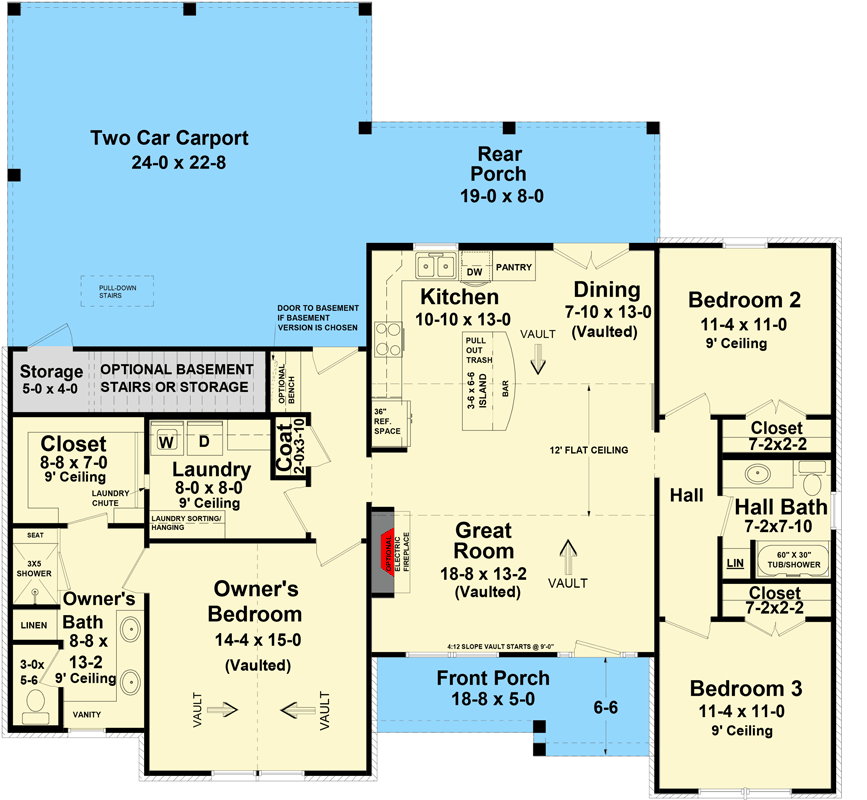
Bedrooms & Bathrooms
The plan includes **3 bedrooms**. The master bedroom includes a vaulted ceiling and is custom-fitted with dual vanities, a walk-in closet, and a tile shower.
Bedrooms 2 and 3 share a common full bathroom, positioned for easy access without going through public living spaces.
Living & Dining Spaces
The great room / eat-in kitchen combo is the heart of the home. Vaulted ceilings, open flow, and a snack bar help make this space ideal for socializing and daily living.
The dining space is integrated into the kitchen area, eliminating hallways and keeping the design efficient. The French doors to the rear porch also offer natural light and an indoor-outdoor feel.
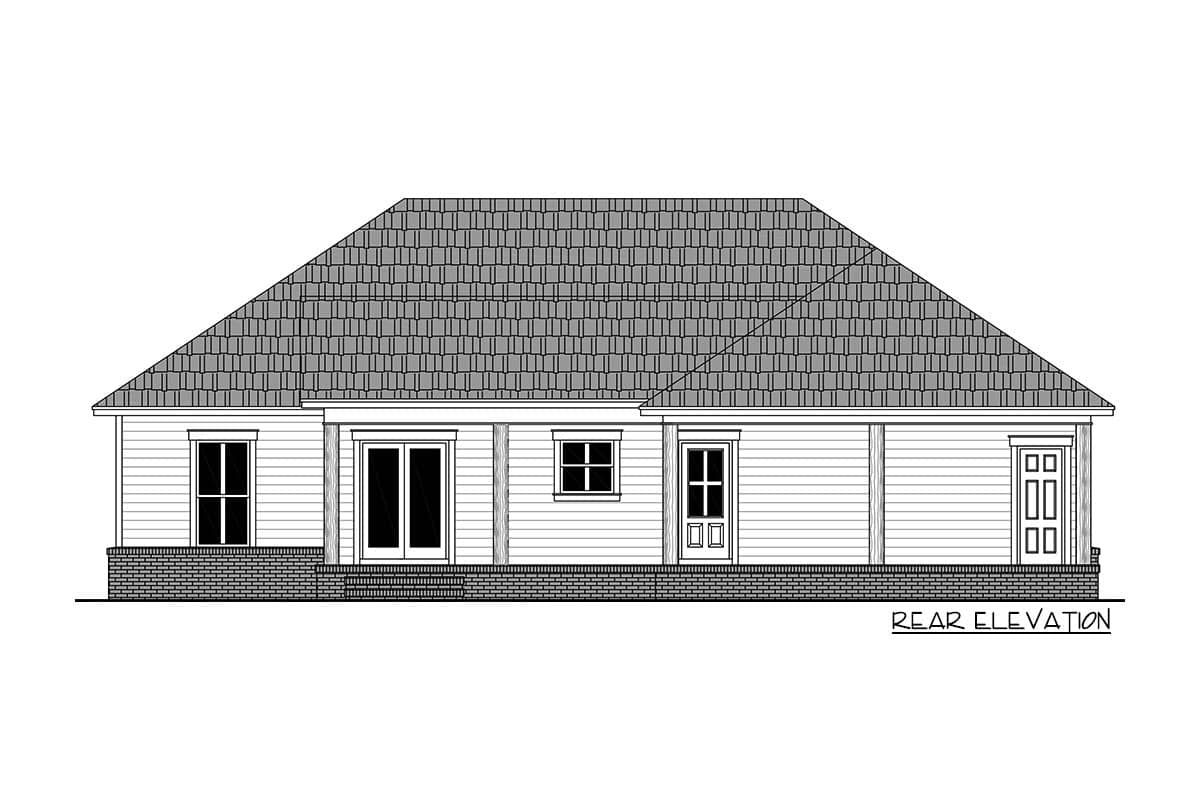
Kitchen Features
The kitchen includes a snack bar where people can gather while meals are in preparation. Counters, cabinetry, and layout support both functionality and style.
The walk-in pantry or significant storage is implied by the storage closet in carport and layout efficiency, though not over-specified. Everything seems designed to reduce clutter and keep the kitchen working smoothly.
Outdoor Living (porch, deck, patio, etc.)
A **rear porch** provides space for outdoor relaxation or dining, accessed via French doors.
The carport itself adds a covered outdoor-adjacent space, useful in bad weather, and the porch areas (front & rear) enhance the home’s connection with its site.
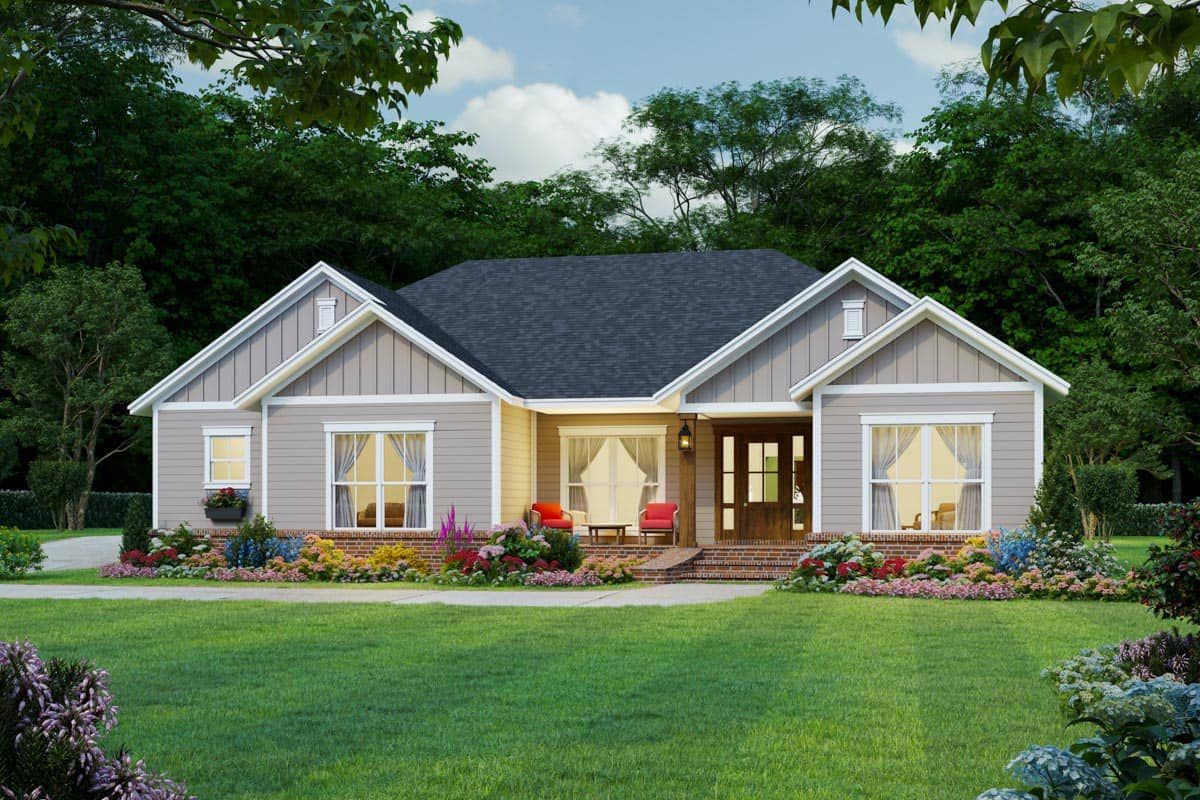
Garage & Storage
Instead of a traditional garage, this plan includes a **rear-entry 2-car carport** with an attached storage closet—practical for gear, workshop tools, or storing items that don’t need full enclosure.
Inside, storage is supported by a walk-in closet in the master suite, and closets in the secondary bedrooms. Also, the exterior storage in the carport helps reduce clutter inside the home.
Bonus/Expansion Rooms
This plan does not include formal bonus rooms or second floors. It stays one level.
Foundation options are flexible: crawlspace, slab, or basement, depending on site and local building requirements.
Estimated Building Cost
The estimated cost to build this home in the United States ranges between $550,000 – $750,000, depending on location, labor costs, finish level (flooring, fixtures, appliances), foundation type, and any custom upgrades.
This Country Ranch Plan 51204MM is excellent for those who want three bedrooms under one roof without sacrificing comfort or style. The vaulted great room, split-bedroom layout, and rear carport make it both family-friendly and practical. It’s a home that balances privacy, gathering space, and outdoor access very well—comfortable, inviting, and just right.
