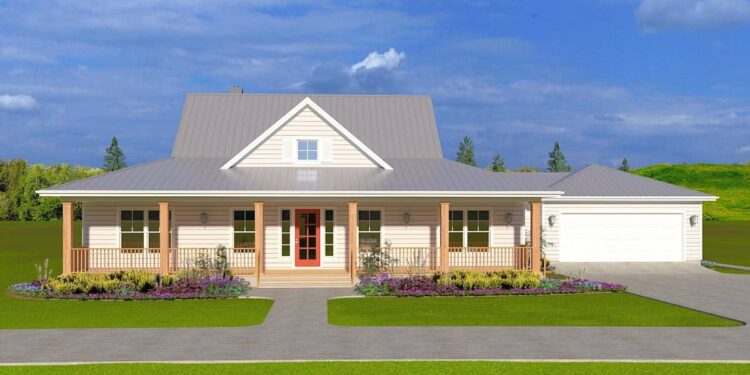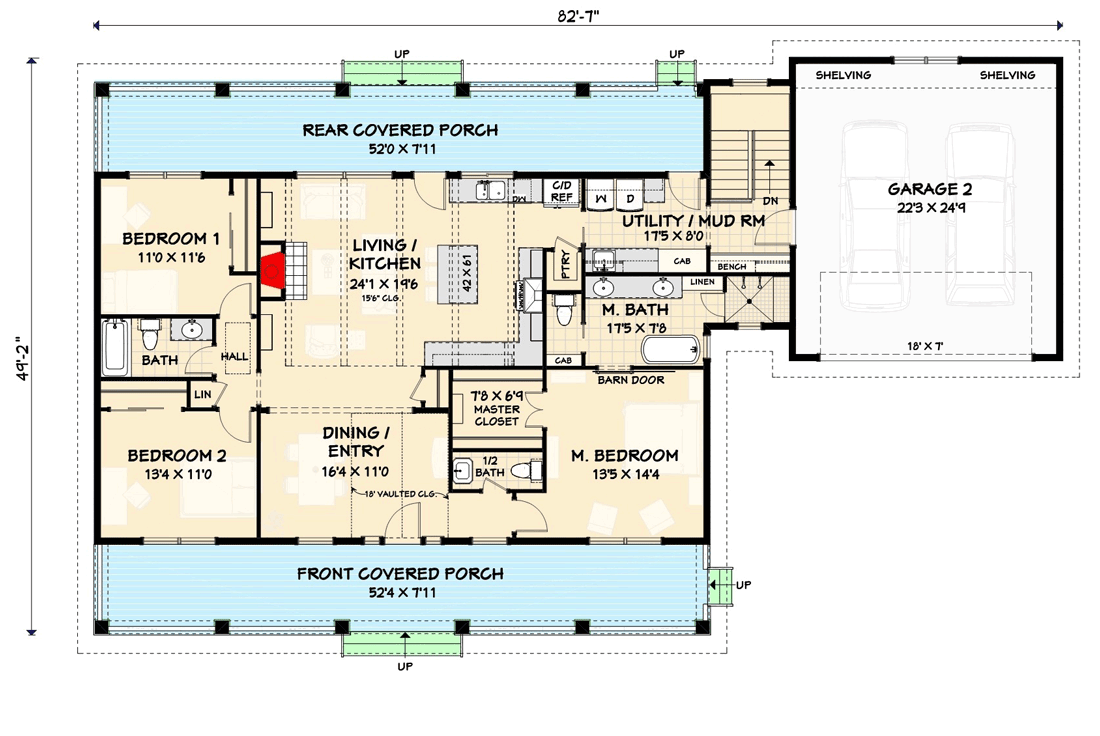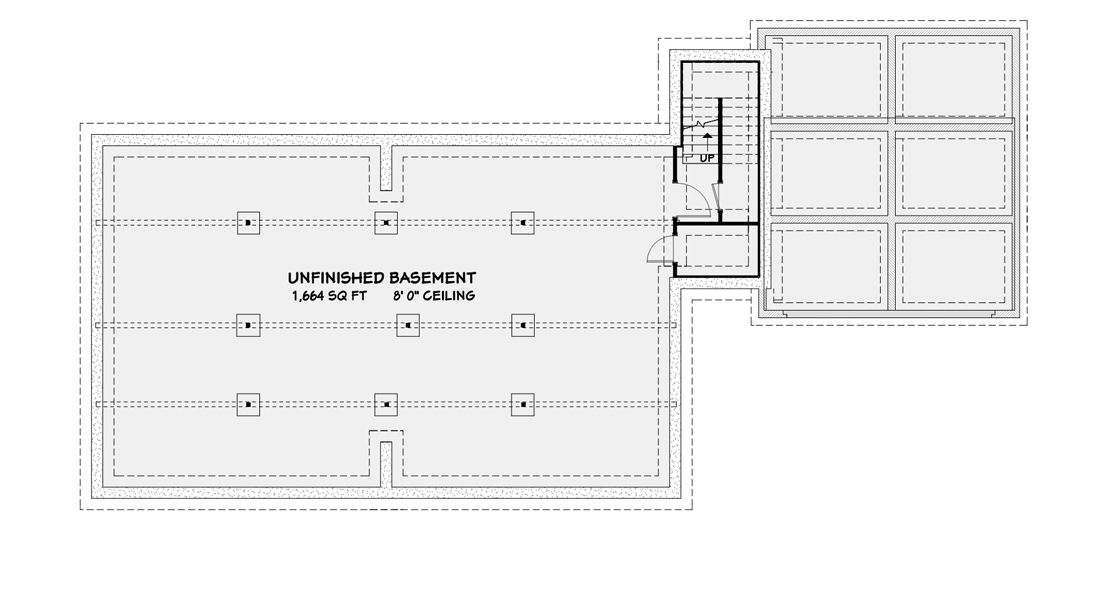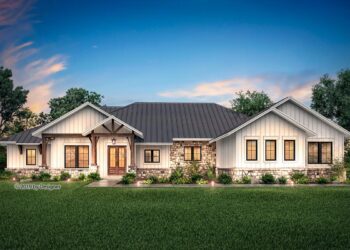Exterior Design
This is a **single-story Modern Farmhouse** plan with **1,815 heated square feet**, featuring generous covered porches front and back that span almost the full width of the home.
The exterior combines clean lines with farmhouse warmth: broad overhangs on the porches, mixed siding (likely board & batten or horizontal lap) and trim details that give subtle character. Vaulted ceilings lend height to the roof profile.
A **split-bedroom layout** is used for privacy, placing the master suite on one side and secondary bedrooms on the opposite wing. This helps balance the footprint and keep shared spaces in the center.
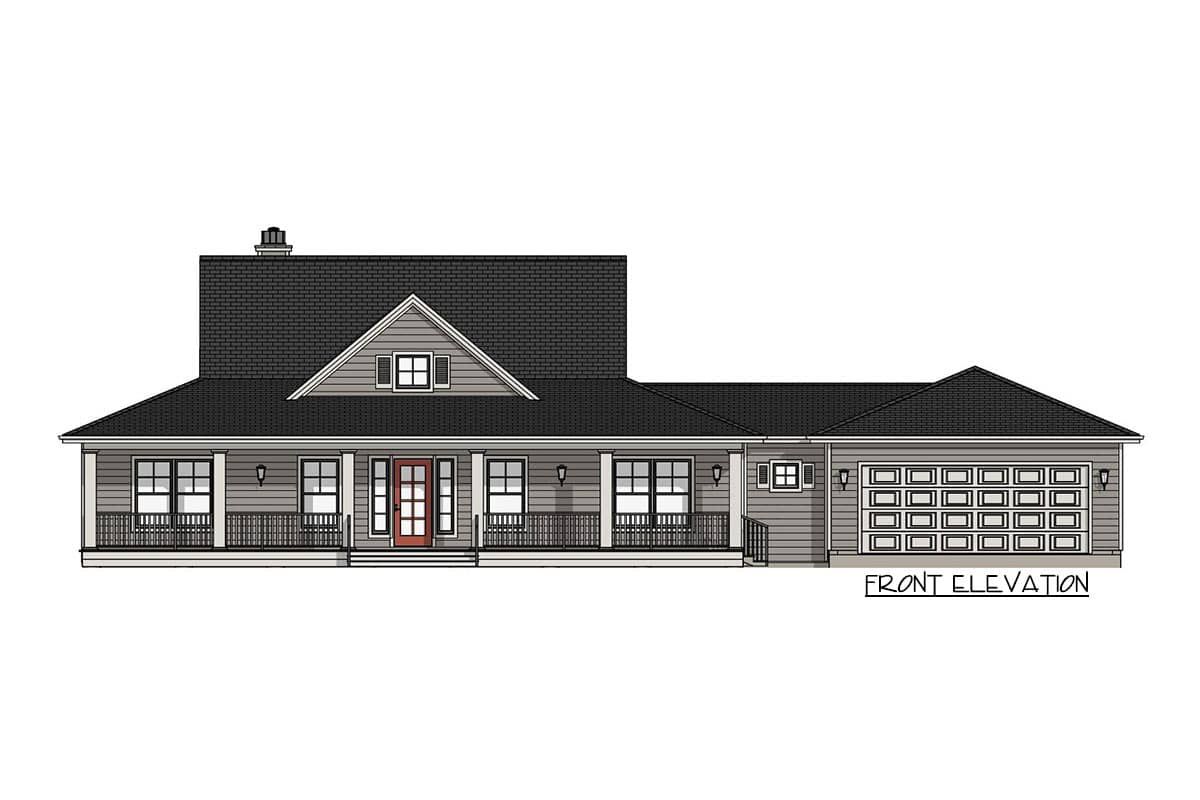
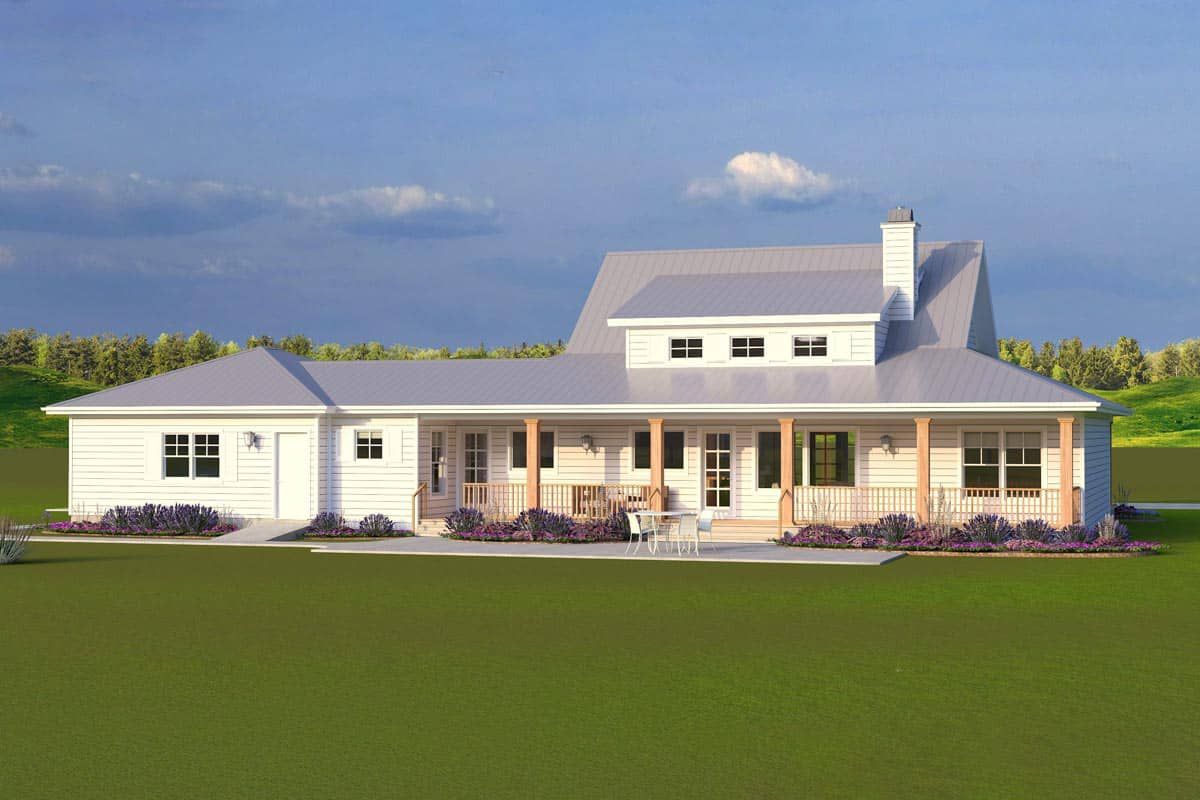
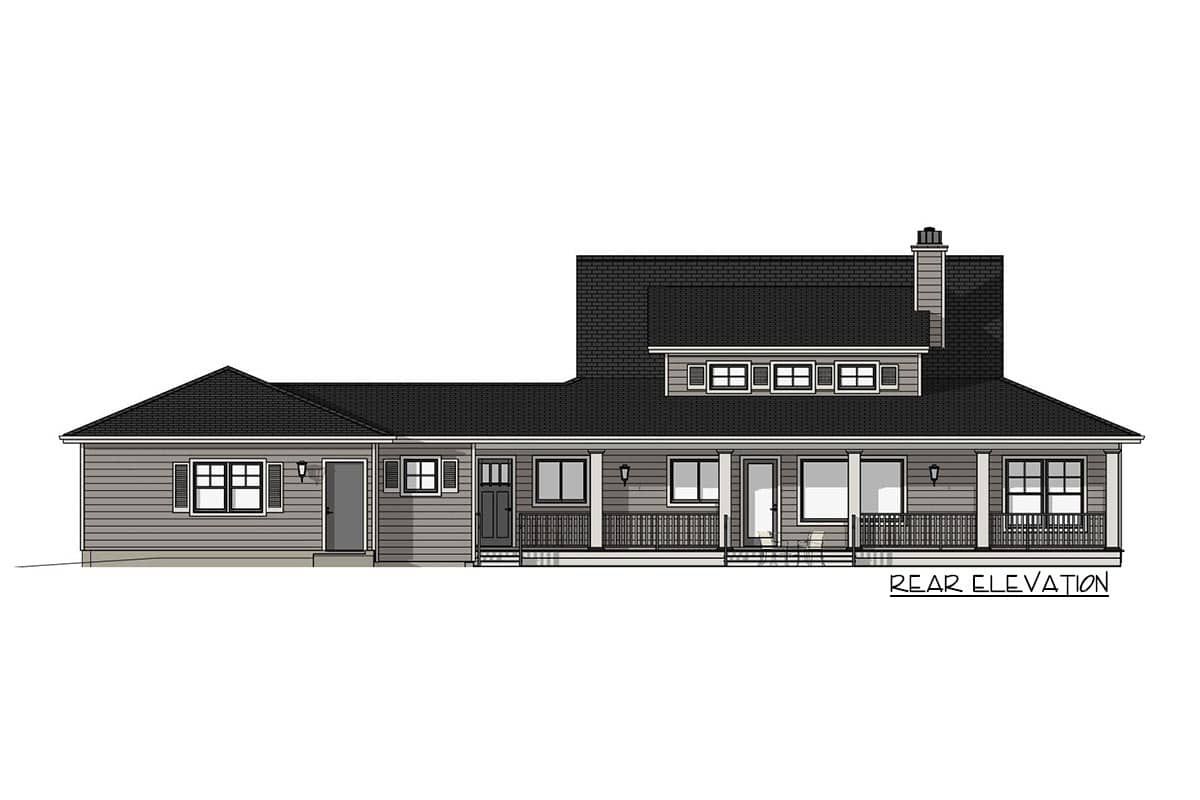
Interior Layout
The plan centers around a very large open great room combining living, dining, and kitchen — all flowing together. The back wall of the kitchen/great room opens to the back porch, giving great indoor-outdoor connection.
On the way from the garage/mudroom into the house are two pantries, improving storage and workflow for daily life.
Floor Plan:
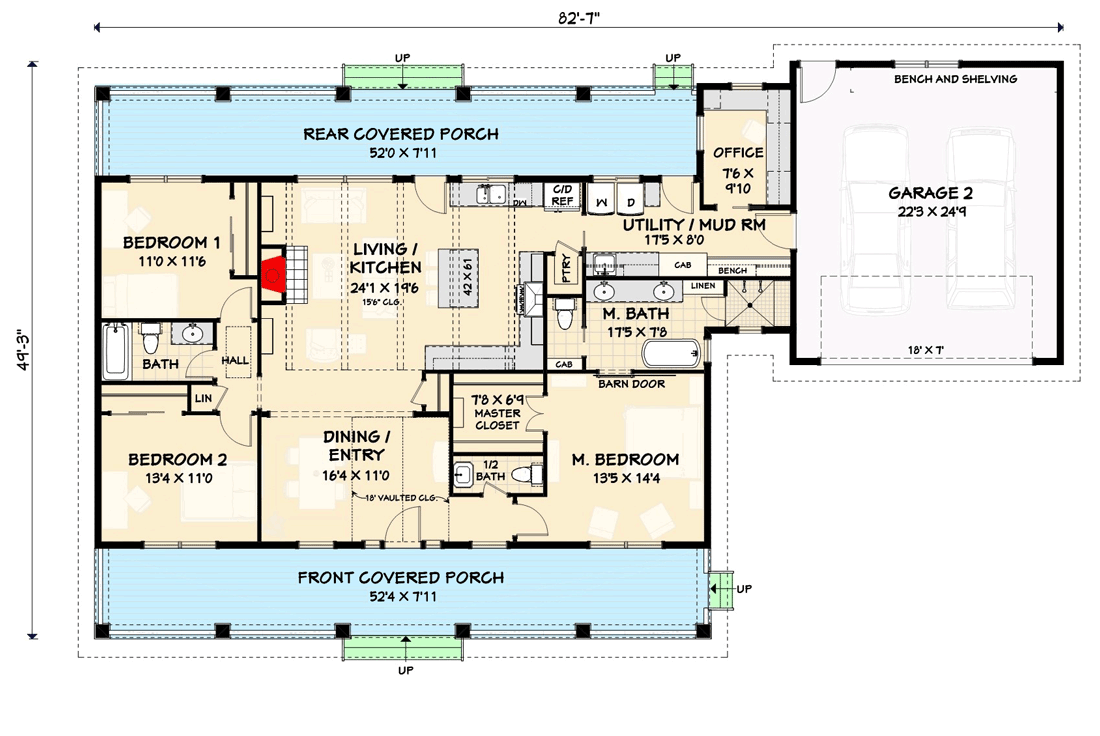
Bedrooms & Bathrooms
There are **3 bedrooms** total. The master bedroom is isolated from the other two for privacy.
There are **2.5 bathrooms**: two full baths (one in master, one shared) plus a half bath for guests.
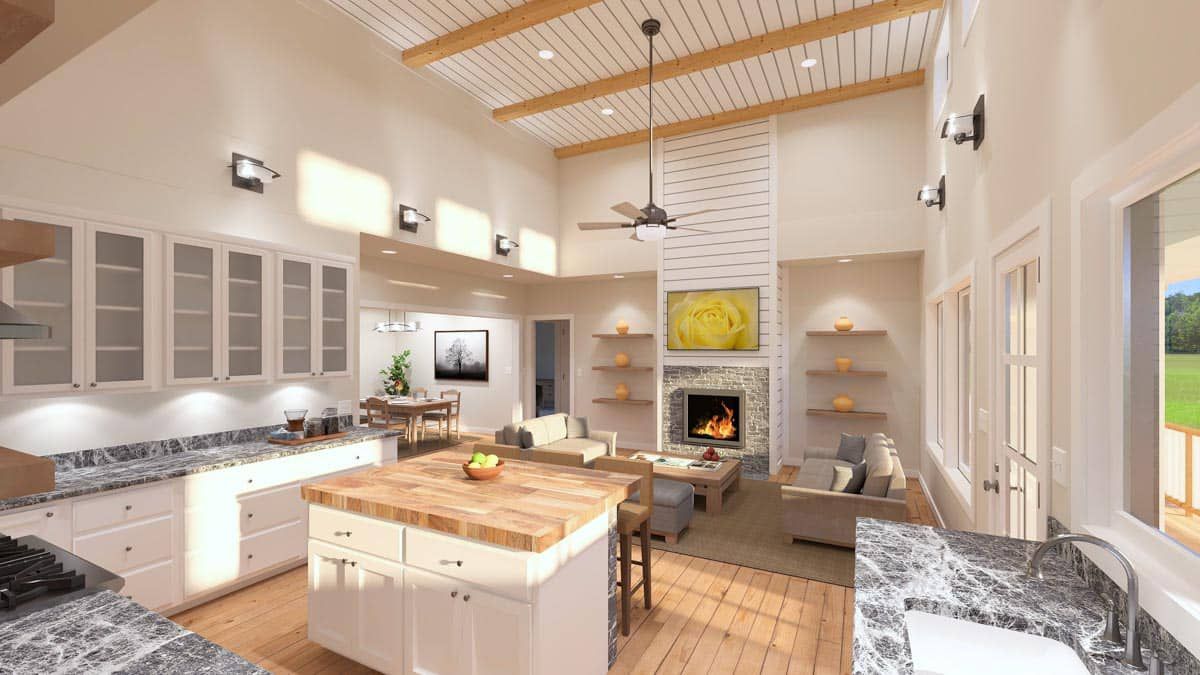
Living & Dining Spaces
The great room is the heart of the home: vaulted ceilings, wide spans, and large openings to the porch help it feel spacious and welcoming. Natural light is prioritized via those porch-access walls and likely generous windows.
Dining is integrated in that same great room space. Kitchen island offers casual seating, which helps informality and flow between cooking and interacting with family or guests.
Kitchen Features
The kitchen has an island with seating, which serves both functional prep work and social interaction.
Storage is well considered: two pantries on the route from the garage/mudroom provide space for food storage, small appliances, and clutter management. Mudroom entrance from the garage helps buffer entry and maintain order.
Outdoor Living (porch, deck, patio, etc.)
A standout feature is the **52-foot wide covered porches** both front and back. These nearly full-width porches offer considerable outdoor living space for relaxing, entertaining, or enjoying views.
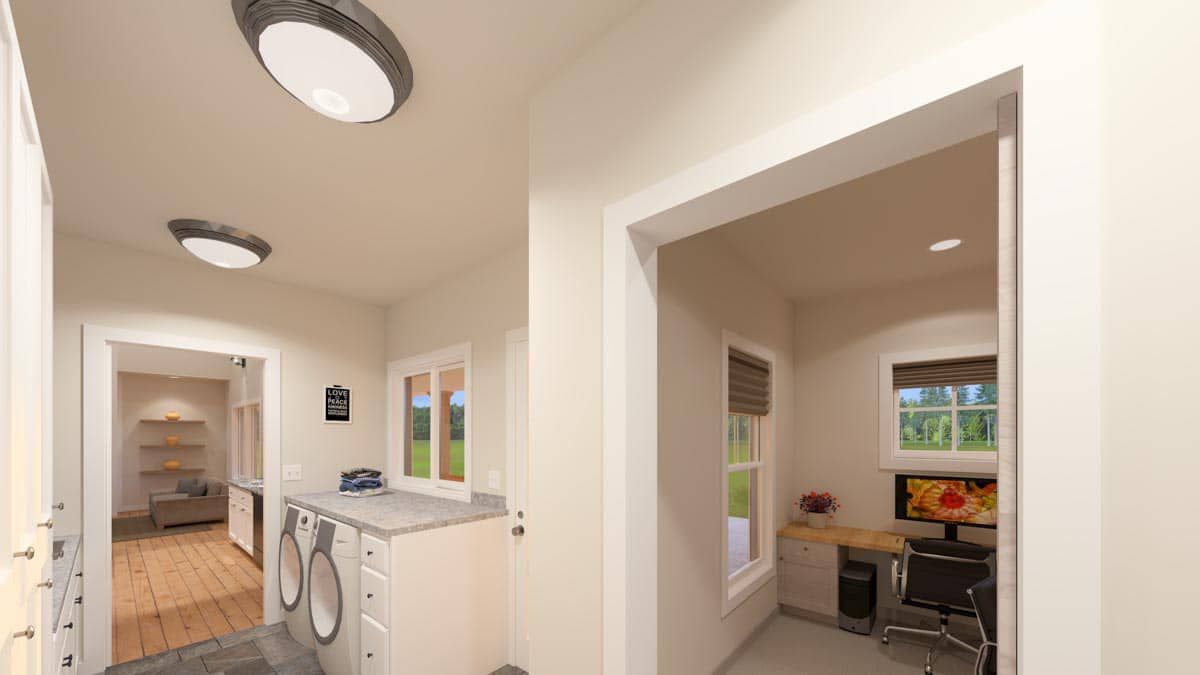
The back porch is accessed directly from the great room, allowing for seamless indoor-outdoor living. Imagine morning coffee or evening meals with doors open to fresh air.
Garage & Storage
The house includes a **2-car garage** as part of the footprint. Mudroom connects the garage to main living, aiding functionality.
Plenty of storage with two pantries, closet space in bedrooms, and the mudroom/garage transition to reduce mess.
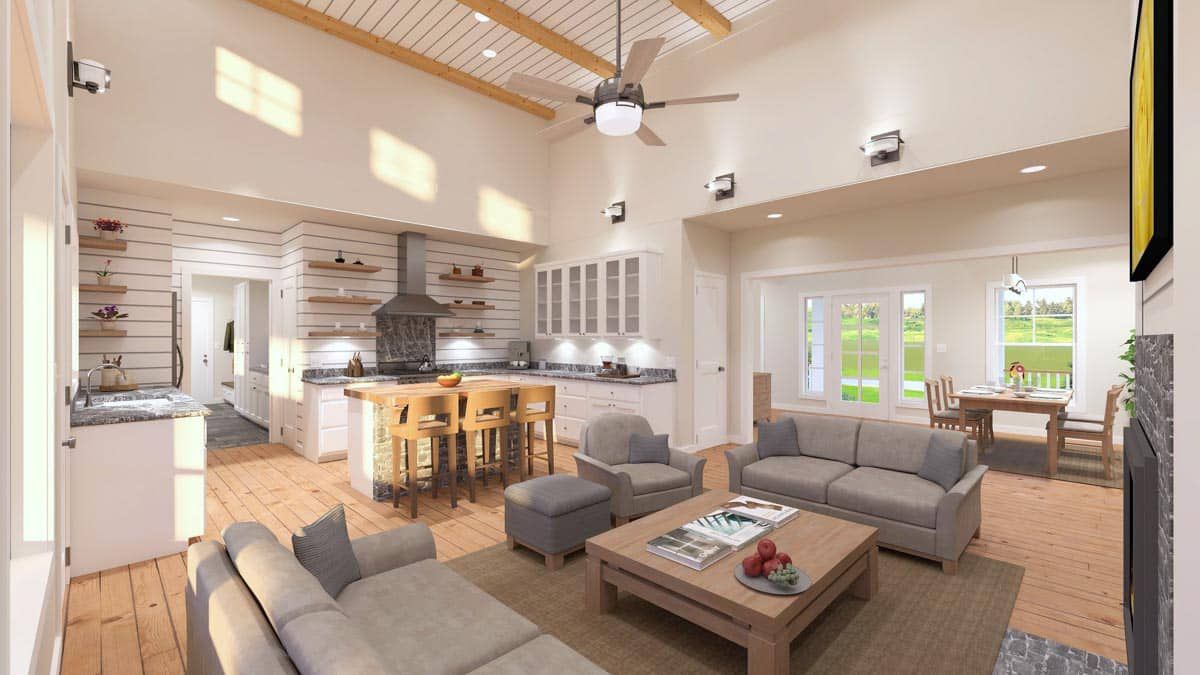
Bonus/Expansion Rooms
No formal bonus room or second floor is included in the base plan — everything is on one level.
Estimated Building Cost
The estimated cost to build this home in the United States ranges between $650,000 – $850,000, depending on location, allowance for materials (windows, finishes, porch roofing), labor costs, and any custom upgrades.
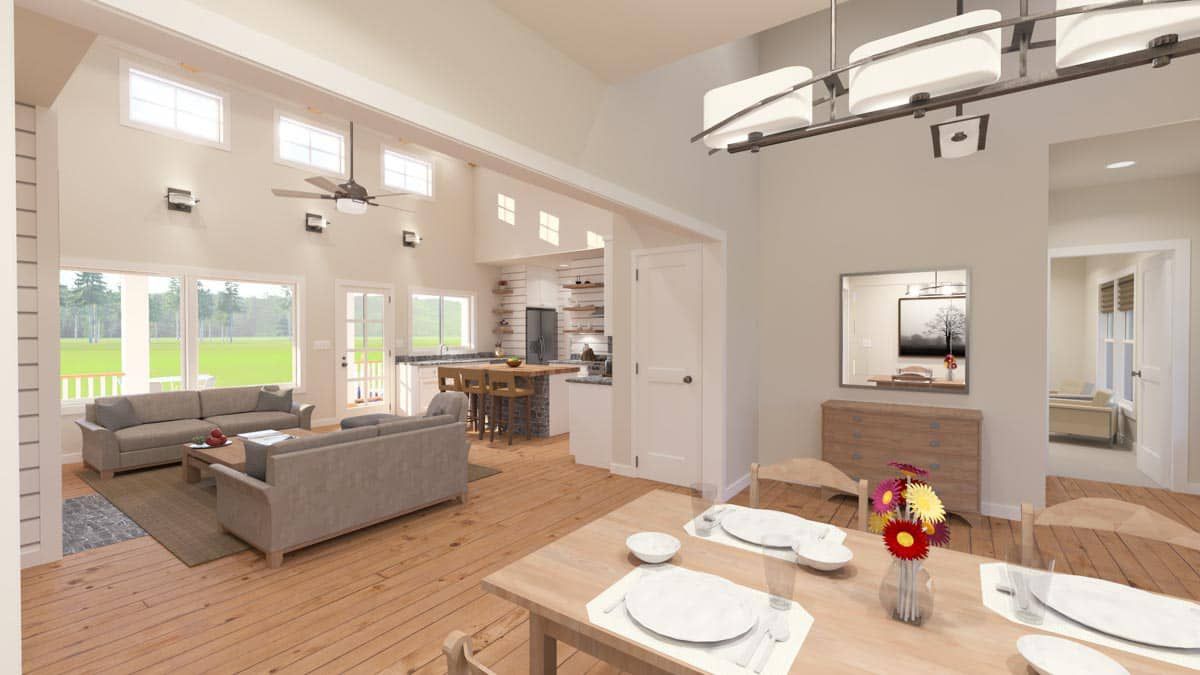
This Modern Farmhouse plan 28917JJ excels at combining generous outdoor-living space with an open, light-filled great room. If you want three bedrooms under one roof, split for privacy, and porches that let you savor mornings and evenings alike, this plan delivers in spades. It’s warm, wide-open, and wonderfully livable.
