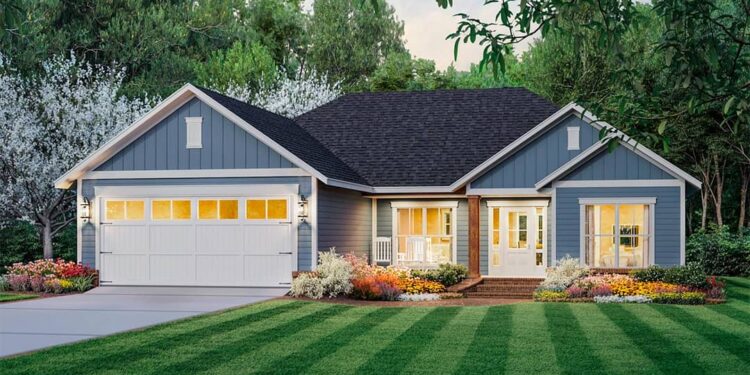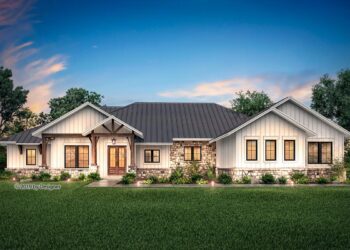Exterior Design
This is a single-story country ranch-style home with approximately **1,416 heated square feet**.
Exterior walls use standard **2×4 framing**, with an option to upgrade to 2×6. 1 The roof ridge height reaches up to **20 ft 3 in**, giving the home a pleasantly tall profile in key areas.
The footprint is about **52 ft 8 in wide by 60 ft 10 in deep**, creating a rectangular, balanced shape. two-car attached garage of ~ **572 sq ft** is part of the design, front-entry.
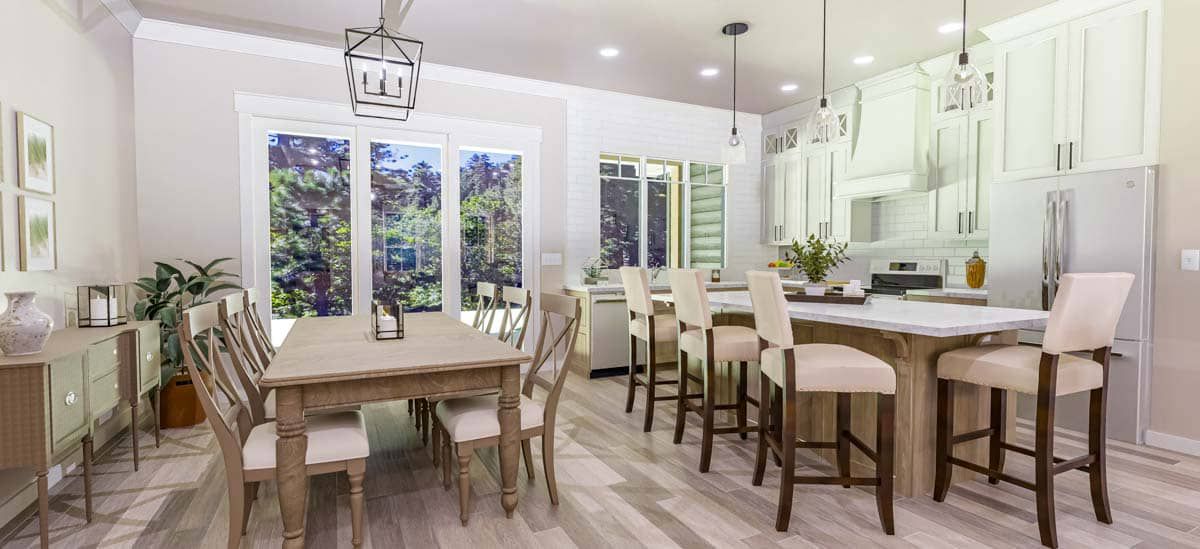
Interior Layout
The layout features an open central living area: a vaulted-ceiling great room joined with an eat-in kitchen. This open space sits at the heart of the home and helps divide private zones.
French doors from the rear give access to a back patio, extending the living area outdoors. Entry from the garage leads into a mud/laundry/coat area, helping buffer the private living spaces from vehicular and service traffic.
Floor Plan:
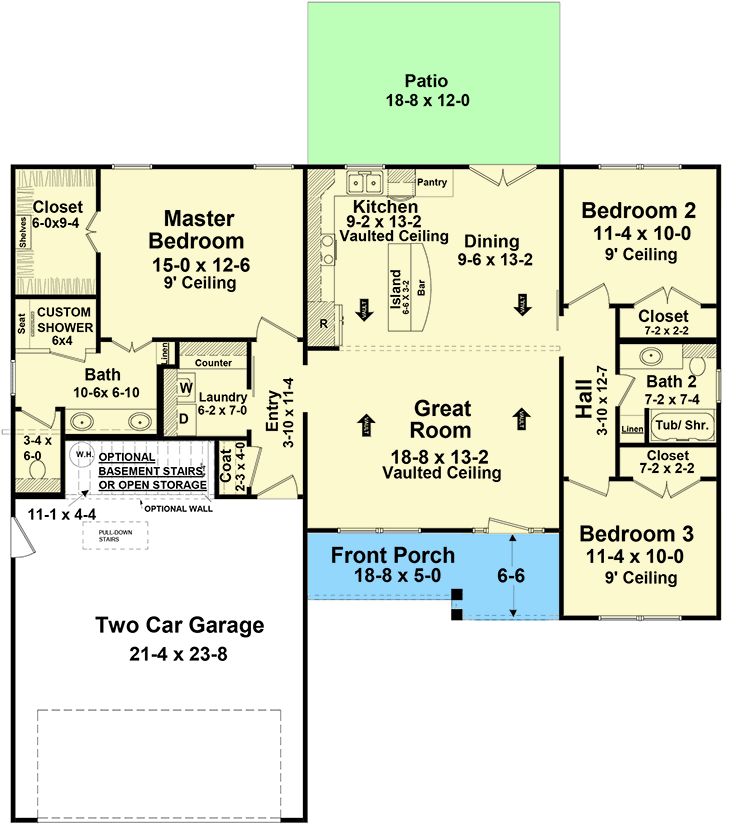
Bedrooms & Bathrooms
There are **3 bedrooms**. The master bedroom is tucked behind the garage for added privacy.
The master suite includes a full bathroom with a custom tile shower and a walk-in closet. The other two bedrooms are located on the opposite (right) side of the home, sharing a full bathroom.
Living & Dining Spaces
The great room has a vaulted ceiling, creating volume and a sense of openness. It flows into the eat-in kitchen; there is also a snack bar that helps tie the kitchen and living spaces together.
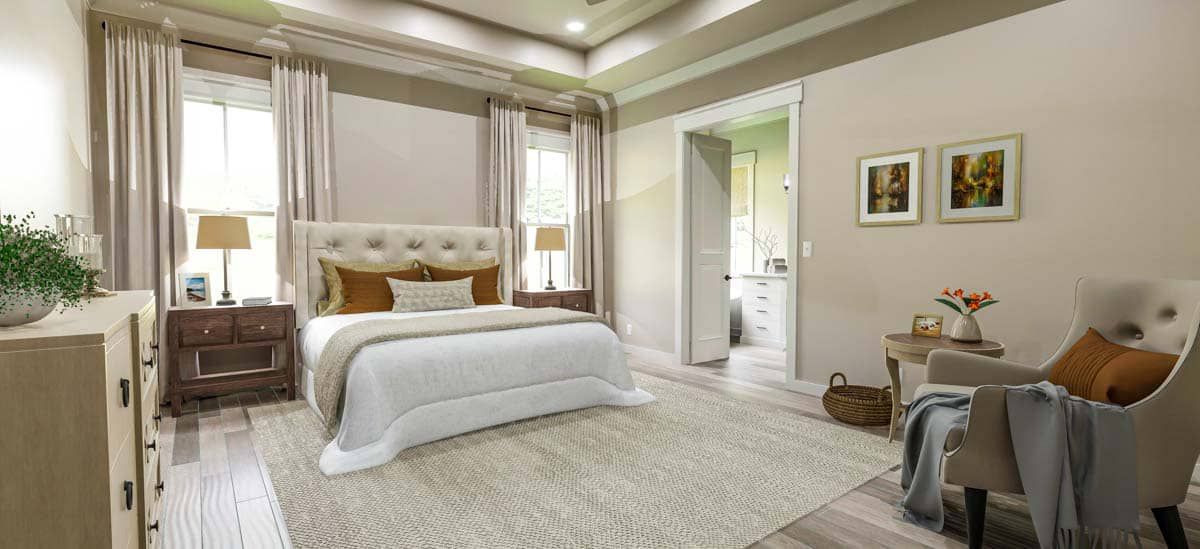
Natural light is enhanced through features like french doors and windows in the rear, making the indoor space feel more expansive.
Kitchen Features
The kitchen is integrated into the open living area, with layout facilitating easy interaction with the great room.
A snack bar offers casual seating or serving area. The pantry / storage arrangements are aided by the garage/mudroom adjacency, which helps for groceries, etc.
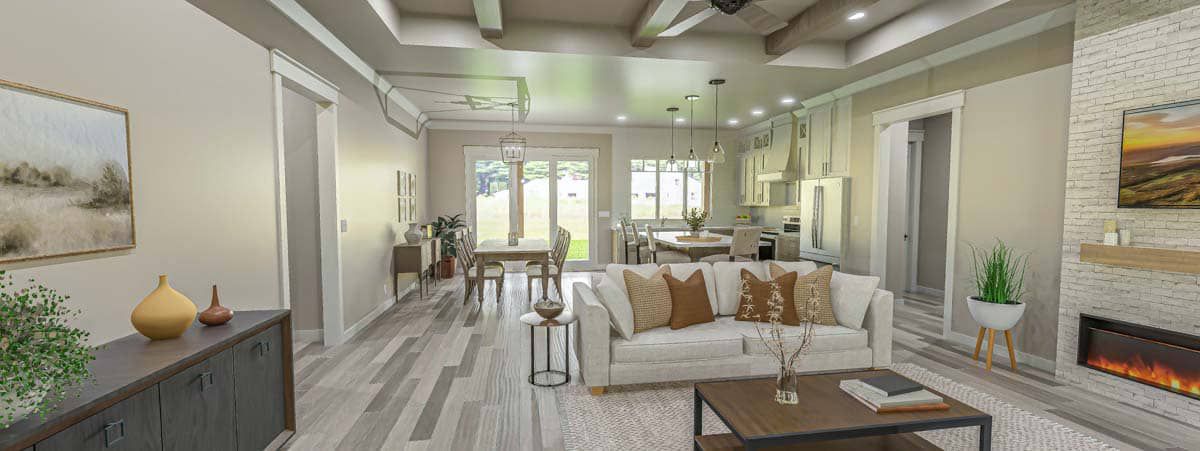
Outdoor Living (porch, deck, patio, etc.)
French doors from the great room lead to a **rear patio**, offering an outdoor extension ideal for dining or relaxing.
There is no large wrap-around porch specified, but the design includes at least 106 sq ft of combined porch area.
Garage & Storage
Attached **2-car garage** (≈ 572 sq ft), front entry. Provides vehicle storage and extra room for storage or optional basement stairs.
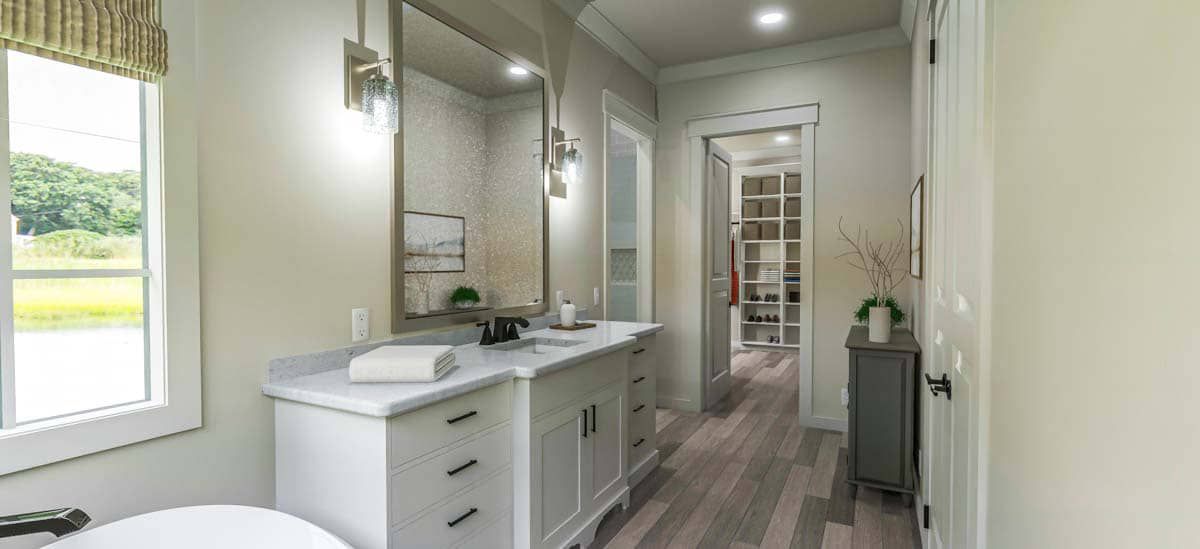
Inside, storage includes a walk-in closet in the master, standard closets in bedrooms, and a coat closet near the garage entry. Also, there’s a laundry room off the garage.
Bonus/Expansion Rooms
No formal bonus room or second story is included; it’s entirely one level.
The optional basement foundation is possible depending on site, which could allow for finished space below in some cases.
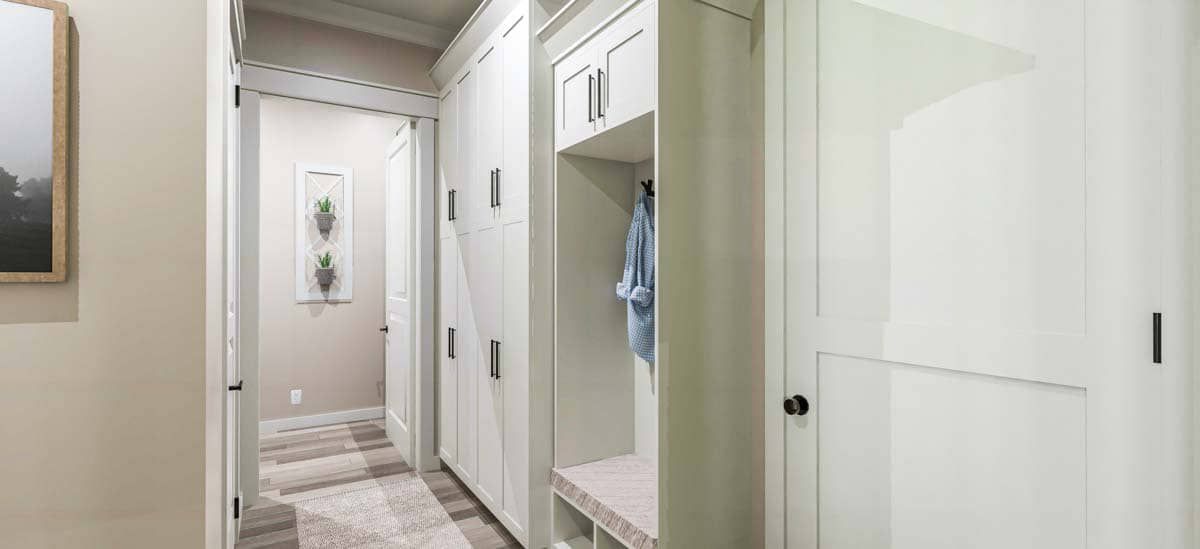
Estimated Building Cost
The estimated cost to build this home in the United States ranges between $550,000 – $750,000, depending on region, choice of materials (ceilings, flooring, cabinetry), foundation (basement vs slab), and labor.
This Plan 51194MM offers a strong blend of privacy and openness. With split bedrooms, a vaulted central gathering space, and smart flow from garage to living areas, it provides comfort without wasted sq ft. A warm home that feels larger than its footprint.
