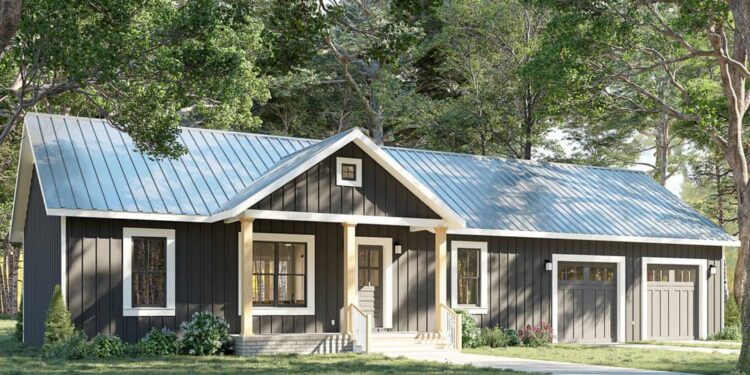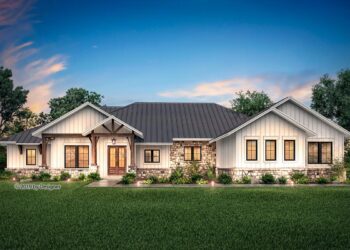Exterior Design
This is a one-story barndominium plan with **1,311 heated square feet** of living space.
Exterior walls are built using **2×6 wood framing**, which improves insulation and structural strength.
Roof framing is by trusses; the primary roof pitch is **8:12**. 2 The ridge height reaches about **20 ft 5 in**, giving some vertical character.
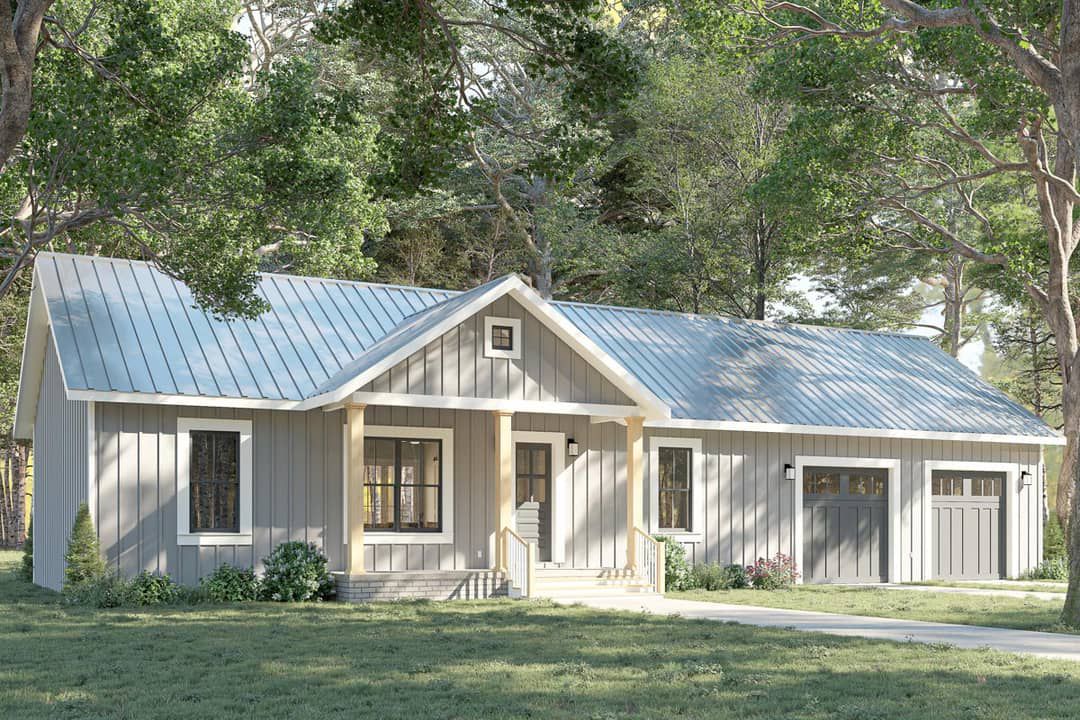
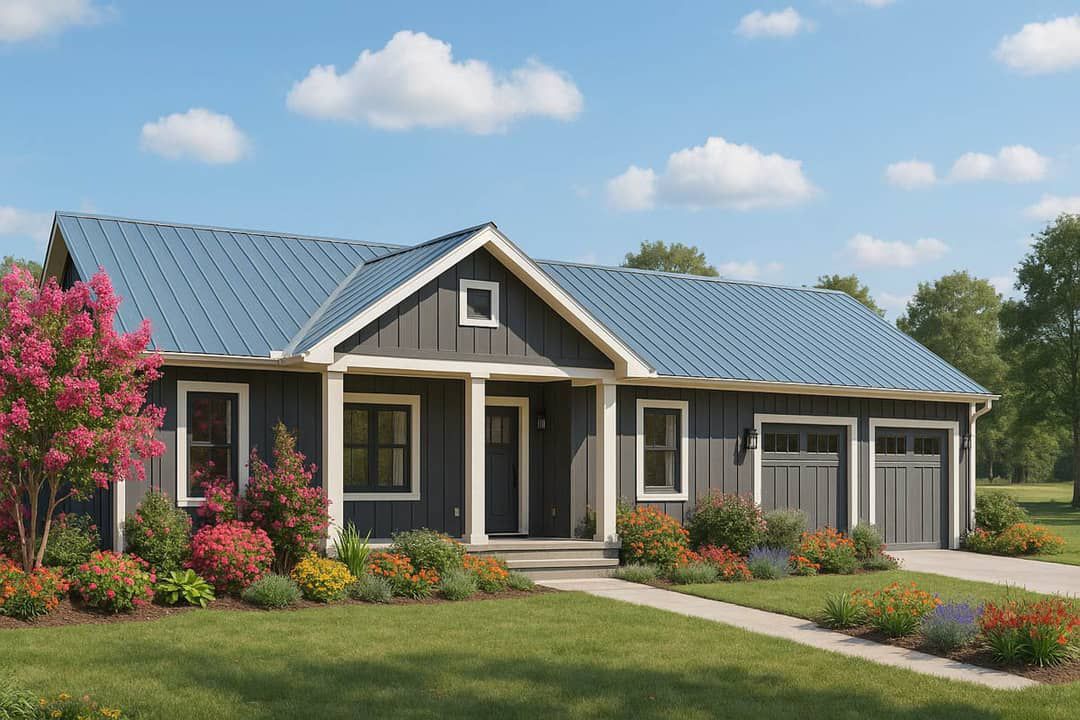
Interior Layout
The layout is open and inviting: you enter into a great room that has a **cathedral ceiling**, immediately giving a sense of spaciousness.
The kitchen features an island with casual seating, double sink under windows overlooking the back, and a walk-in pantry accessible via the laundry room.
There is a spacious laundry/mudroom off the garage entrance, complete with storage cabinets, a sink, and a drop-zone for coats or shoes.
Floor Plan:
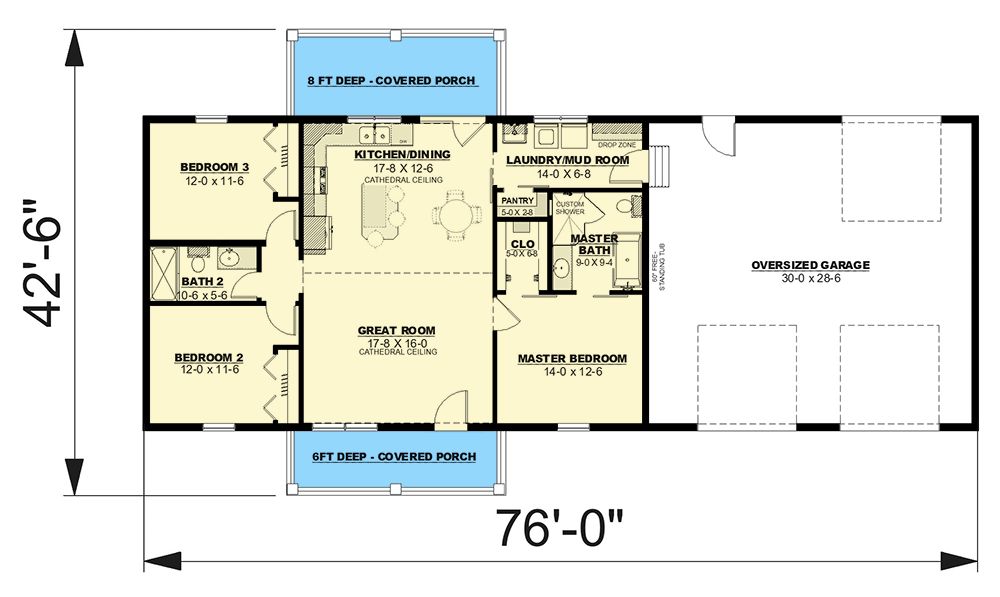
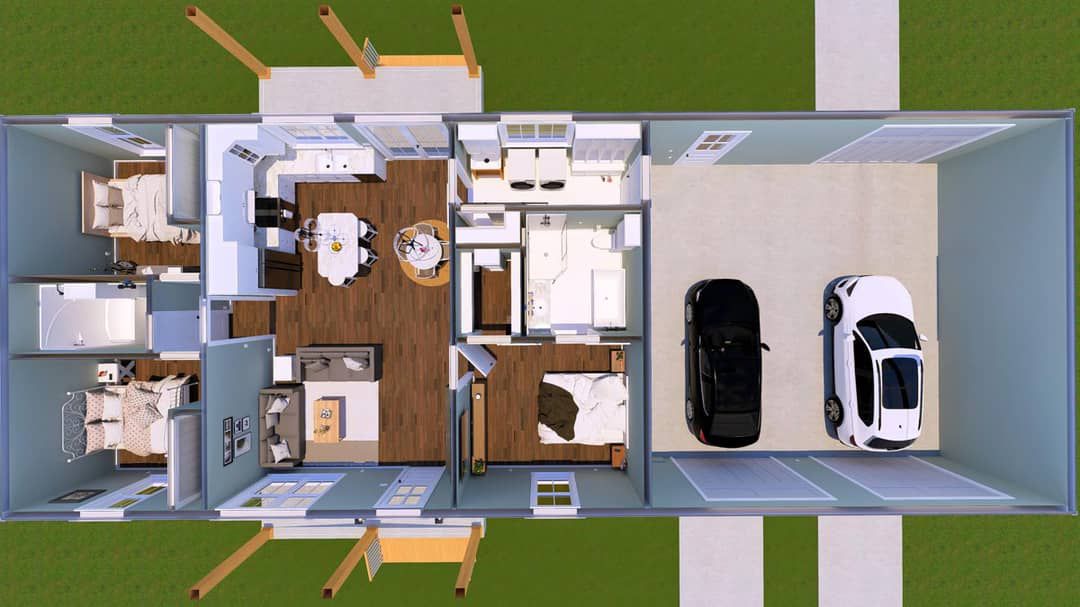
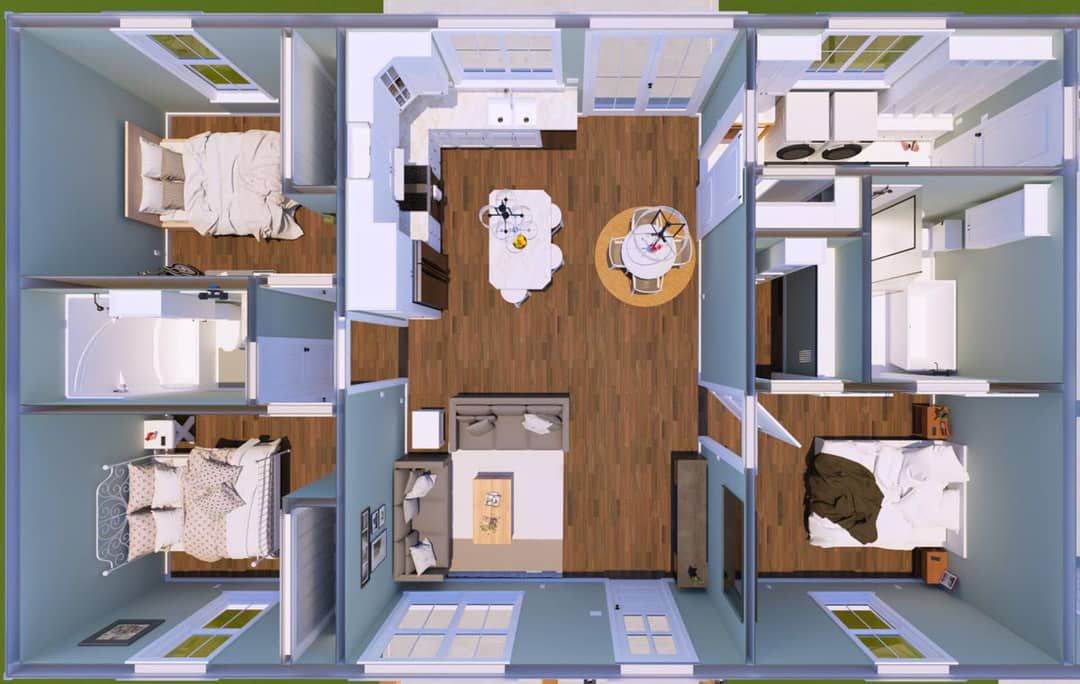
Bedrooms & Bathrooms
The design includes **3 bedrooms**. The master suite is separated (split layout) from the other two bedrooms for privacy.
It has **2 full bathrooms**: the master bathroom includes an oversized custom shower and a free-standing bathtub; the other bathroom is shared by the two secondary bedrooms.
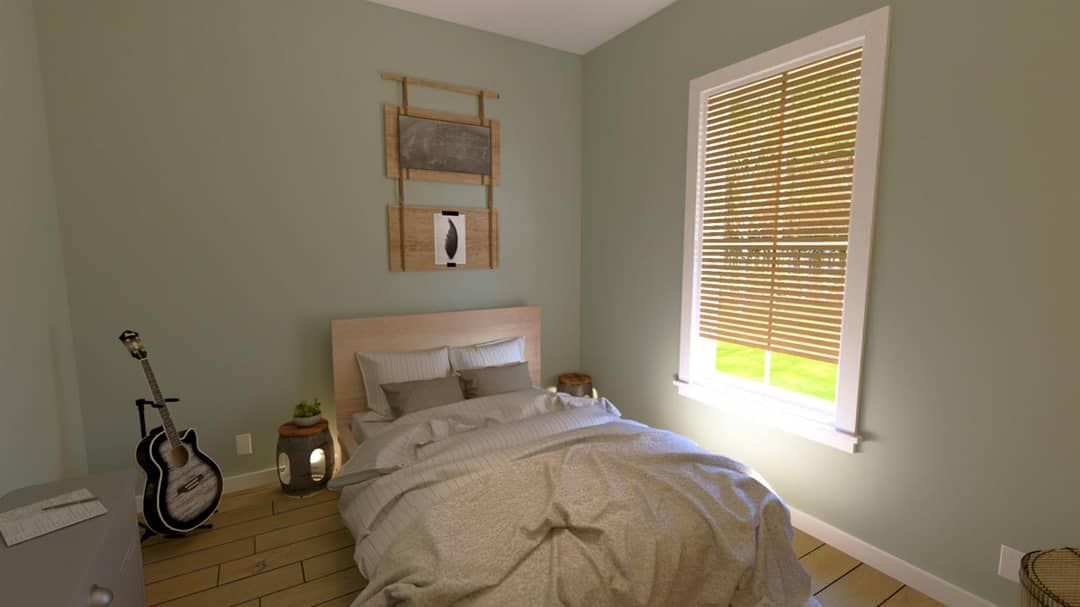
Living & Dining Spaces
The great room is centrally located, with cathedral ceiling, which enhances natural light and volume. It flows into the kitchen and eating area.
Views to the outdoors play a role: the double sink in the kitchen looks out back, and the kitchen-/island seating supports ease of gathering.
Kitchen Features
The kitchen is well outfitted considering the size: an island offers extra prep/seating space.

The walk-in pantry adds substantial storage and is convenient through the laundry/mud area. The double sink under back windows gives both function and view.
Outdoor Living (porch, deck, patio, etc.)
There is a **6-foot deep covered front porch** about **120 sq ft**, offering space to lounge or greet neighbors.
At the rear, an **8-foot deep covered porch** roughly **160 sq ft** backs up to the great room / kitchen, giving good indoor-outdoor flow and options for outdoor dining or relaxing.
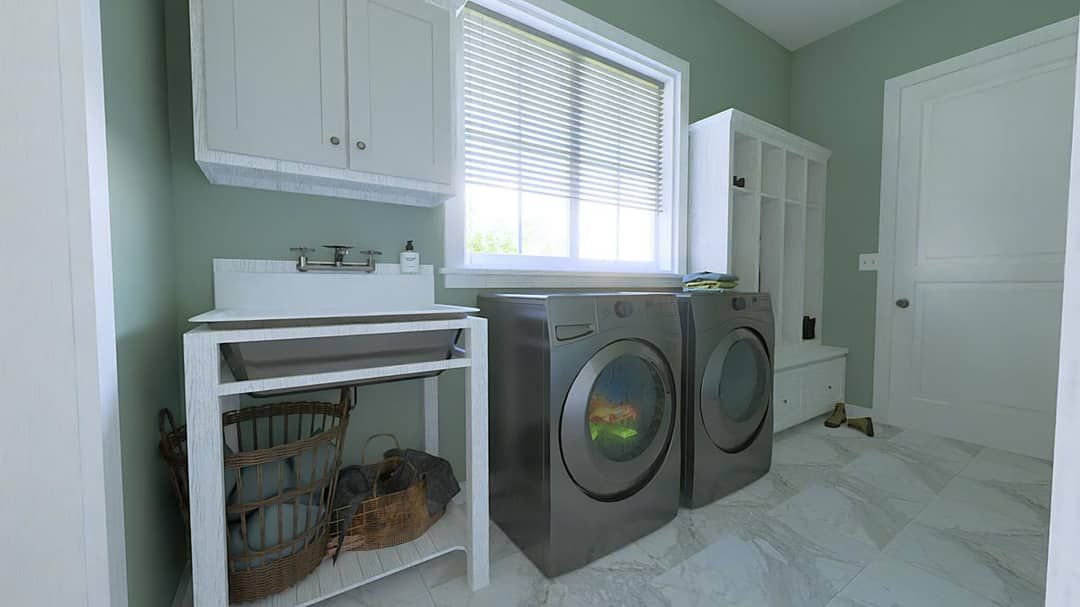
Garage & Storage
This plan includes a very large **attached 2-car garage** of about **855 sq ft**. It’s oversized, likely offering extra space beyond just vehicle parking (for tools, workshop space, etc.).
The mudroom / laundry / drop zone by the garage helps manage the interface between outside and inside, keeping clutter manageable.
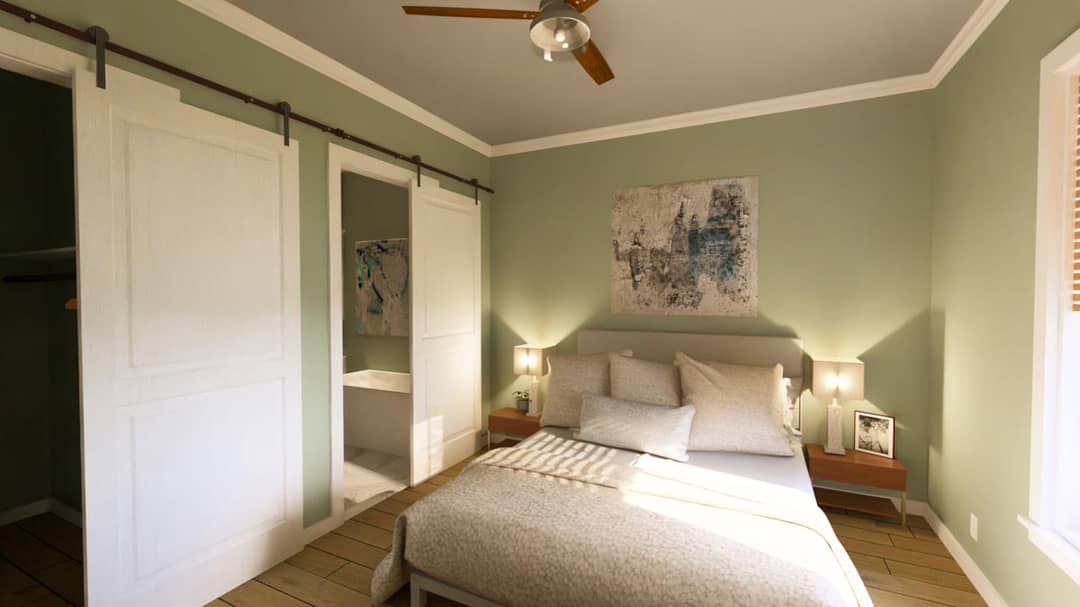
Bonus/Expansion Rooms
No bonus room or second floor is included; it’s strictly single story.
Foundation type is standard (stem wall is offered), giving some flexibility depending on site.
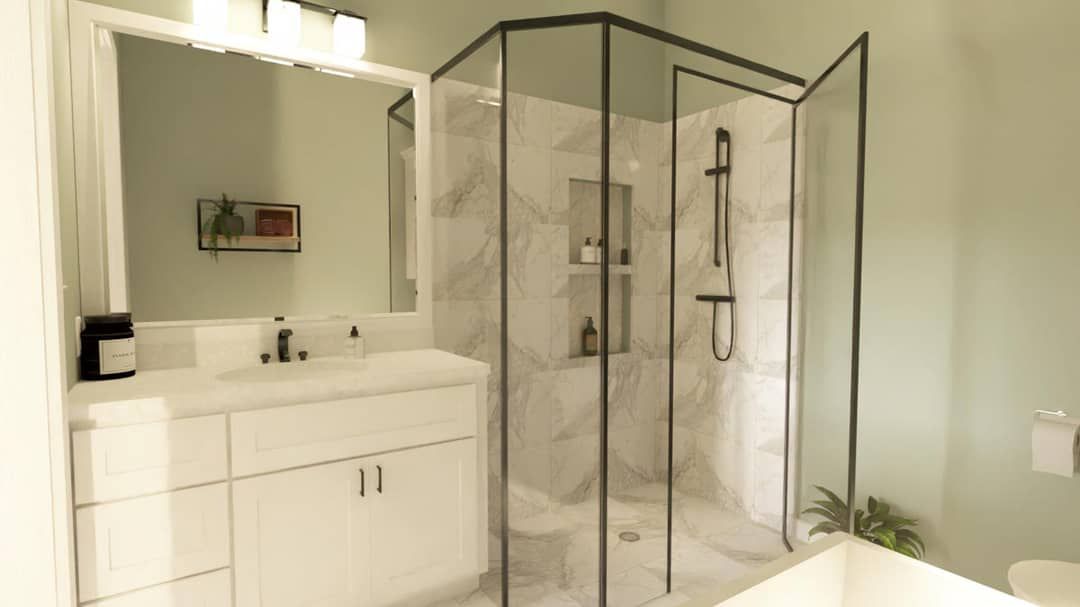
Estimated Building Cost
The estimated cost to build this home in the United States ranges between $550,000 – $700,000, depending on location, materials (roofing, windows, finishes), foundation, and labor.
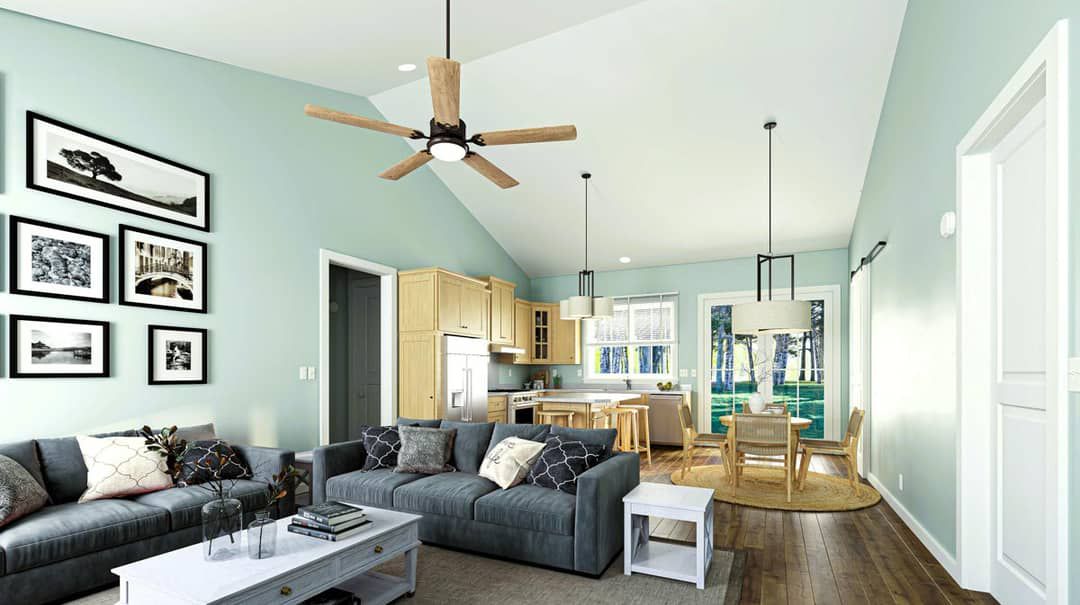
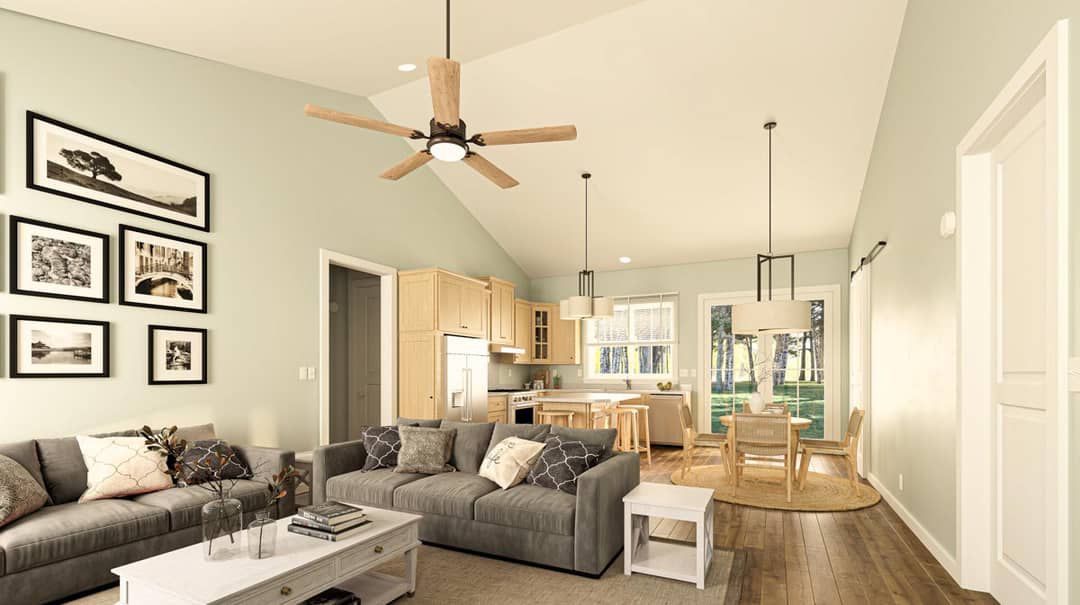

This barndominium plan balances rugged utility and comfortable living: three bedrooms, generous garage space, vaulted common areas, and well-thought-out flow. If you want a home that feels bigger than it is, with strong storage and outdoor porches, this one delivers. Bold, functional, and cozy all at once.
