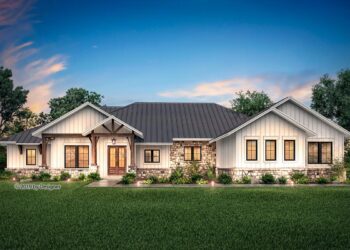Exterior Design
This plan is a charming country-cottage style home of **about 1,098 heated square feet**.
The exterior walls use **2×6 farming**, which helps with insulation and adds to structural strength.
Roof framing is stick or truss with a **primary pitch of 9:12** and some secondary portions at **3:12**.
Two covered porches (front and rear) flank the living space, giving ample outdoor charm and shelter.
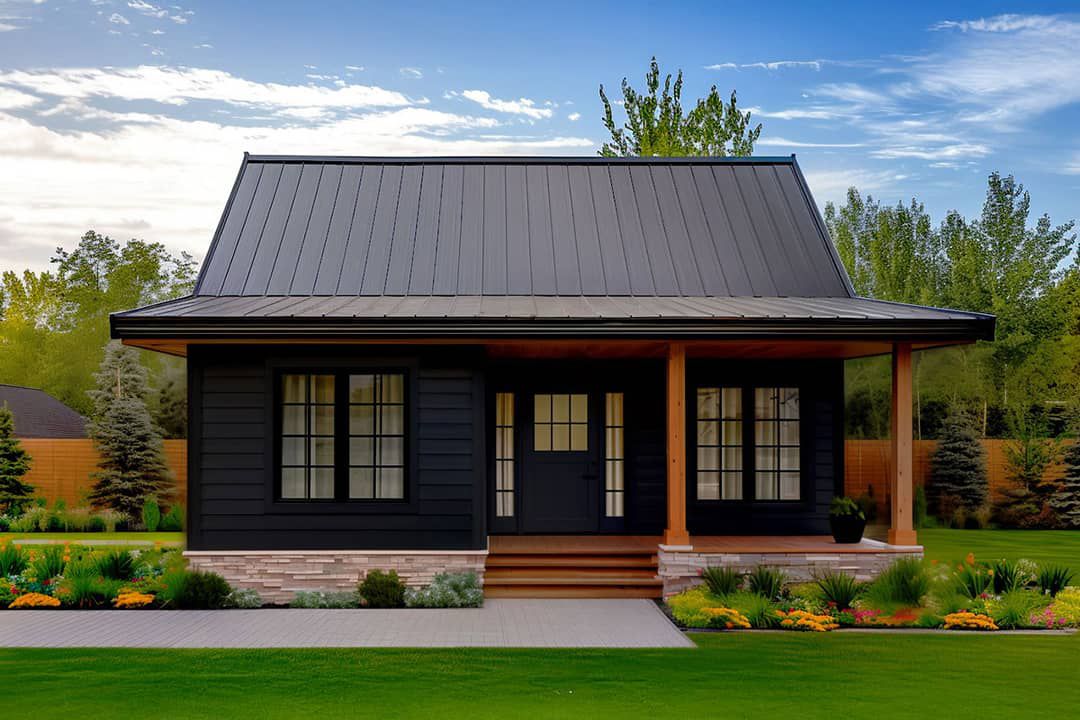
Interior Layout
Entry leads into a spacious living room featuring an optional **tray ceiling** for a more elevated, airy feel.
A formal dining area sits adjacent, but the plan maintains open flow to the kitchen, facilitating ease of use and sociability.
The kitchen includes bench seating and a pantry for storage, ensuring convenience for daily meal prep.
Both bedrooms are on this single level; the secondary bedroom is positioned for privacy.
Floor Plan:
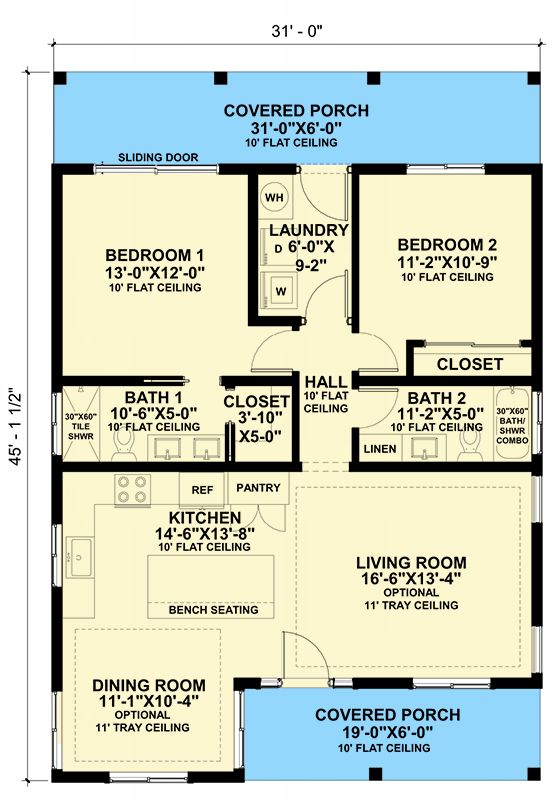
Bedrooms & Bathrooms
This house has **2 bedrooms** in total. The primary bedroom has its own private bathroom.
The second bedroom is served by a full bathroom as well. Thus, there are full baths**.
Living & Dining Spaces
The living room enjoys a tray ceiling of about **11 ft**, adding volume and light.
The formal dining room also features the tray ceiling and is situated near both kitchen and living room for good connectivity.
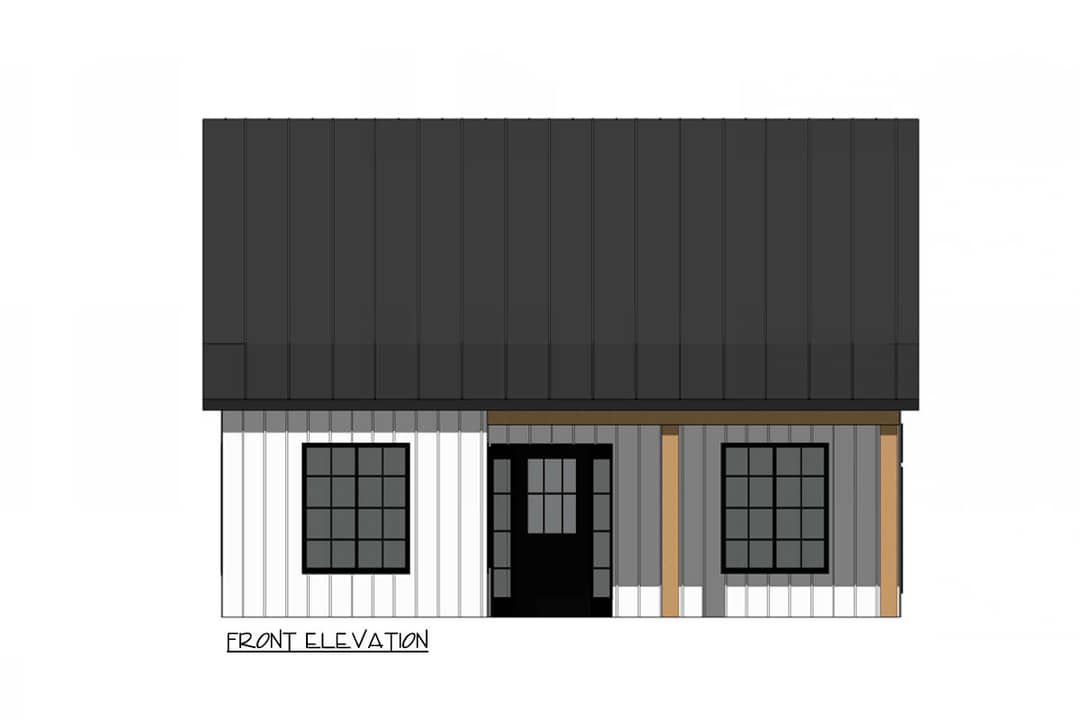
Kitchen Features
The kitchen connects openly to dining and includes a **pantry** and bench seating.
This helps make the kitchen efficient with storage and convenience.
Outdoor Living (porch, deck, patio, etc.)
There are **two covered porches**: one at the front (≈ 114 sq ft) and one at the rear (≈ 186 sq ft). These extend the living outdoors.
Combined porch area totals approximately **300 square feet**.
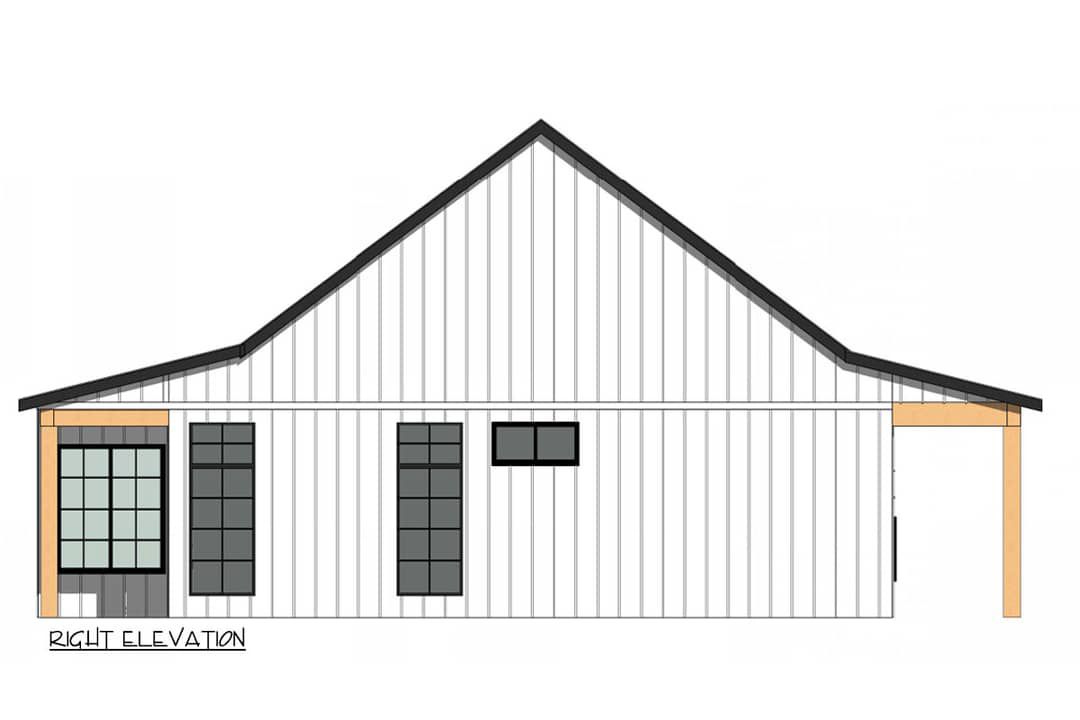
Garage & Storage
This plan **does not include a garage** as part of the standard layout.
Storage is managed via closets in each bedroom, the pantry in the kitchen, and laundry/mudroom functions likely built into the flow.
Bonus/Expansion Rooms
No bonus room, loft, or second story is included in the base design. All usable space is on the main level.
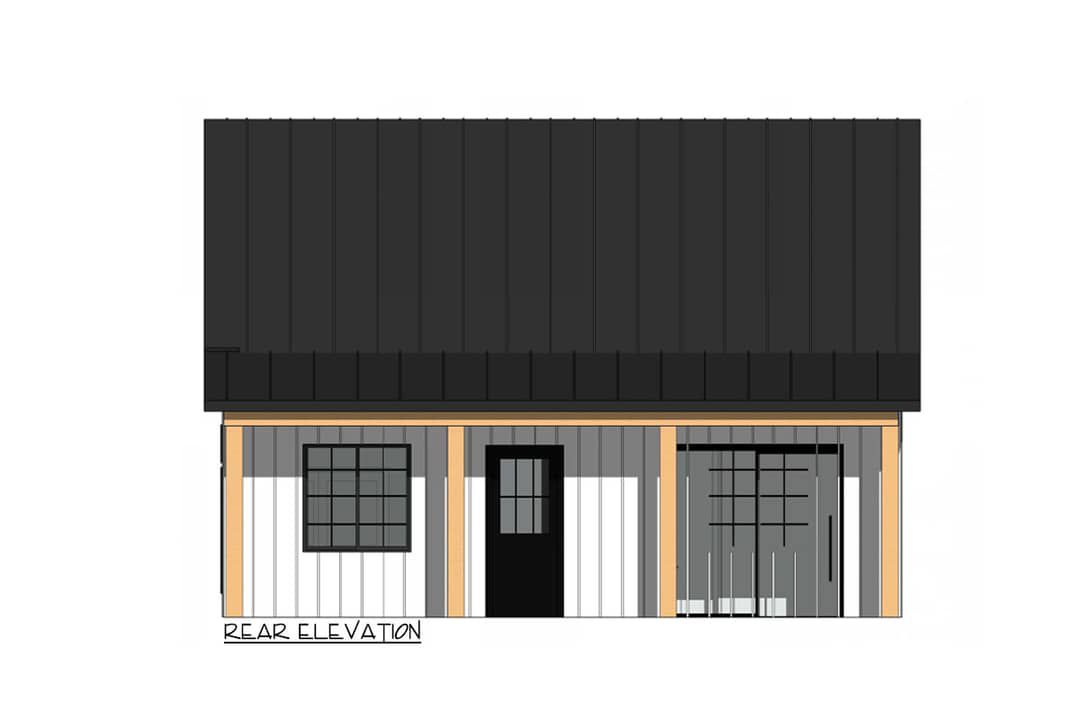
Estimated Building Cost
The estimated cost to build this home in the United States ranges between $475,000 – $650,000, depending on location, materials (flooring, roof finishes, windows), labor rates, foundation choice, and any local customization.
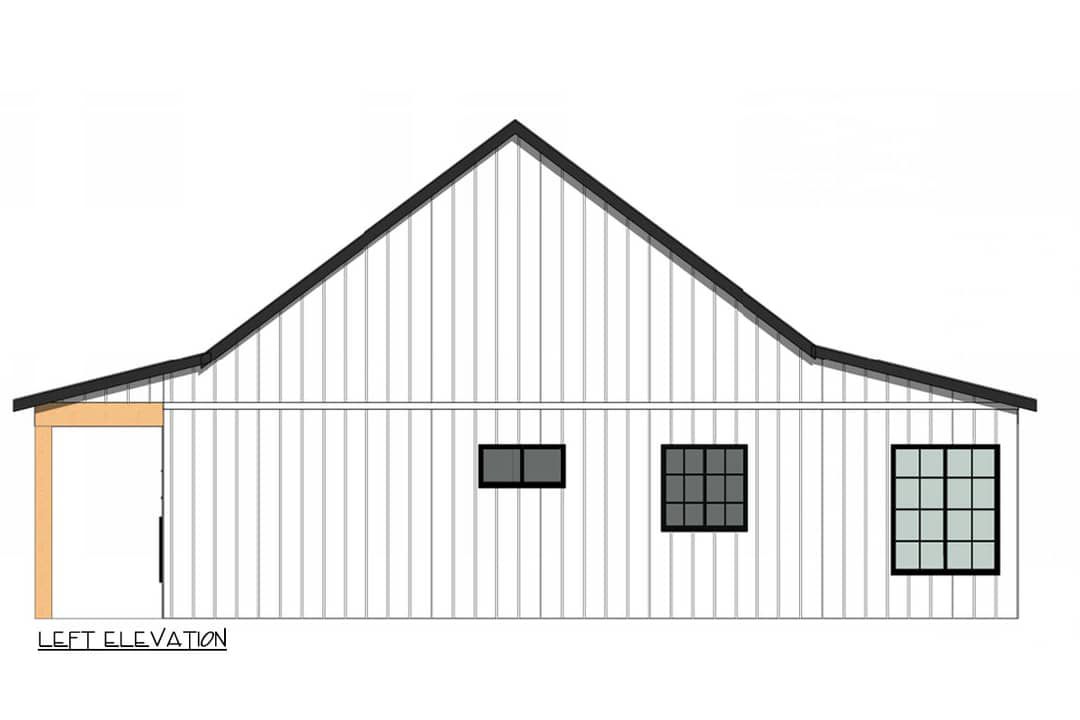
This house plan 421005WNT is ideal if you want a cozy, efficient home with all essentials: two bedrooms, two bathrooms, a formal dining room, and lovely porches. It mixes cottage charm with functional layout—perfect for couples, small families, or those wanting a primary residence with minimal maintenance. Warm, welcoming, and well balanced.














