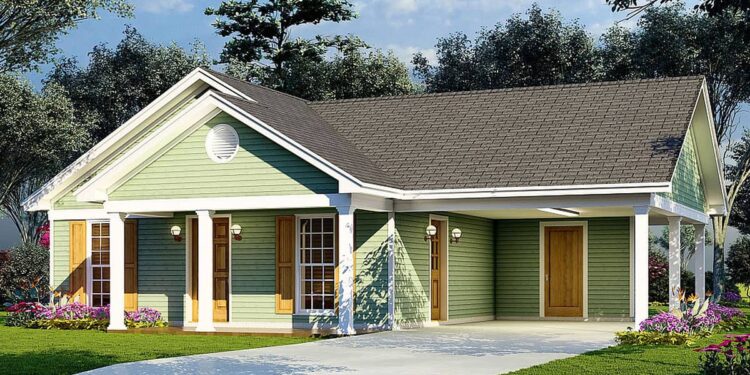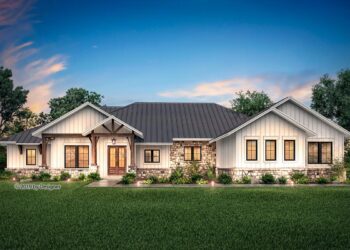Exterior Design
This is a **single-story traditional cottage**-style home offering **1,025 heated square feet**, complemented by a front carport and a modest covered porch.
The exterior walls use **2×4 framing**, with the option to upgrade to 2×6.
The roof is pitched at **7:12**, giving a classic traditional silhouette, and the ridge height peaks at about **16 ft**.
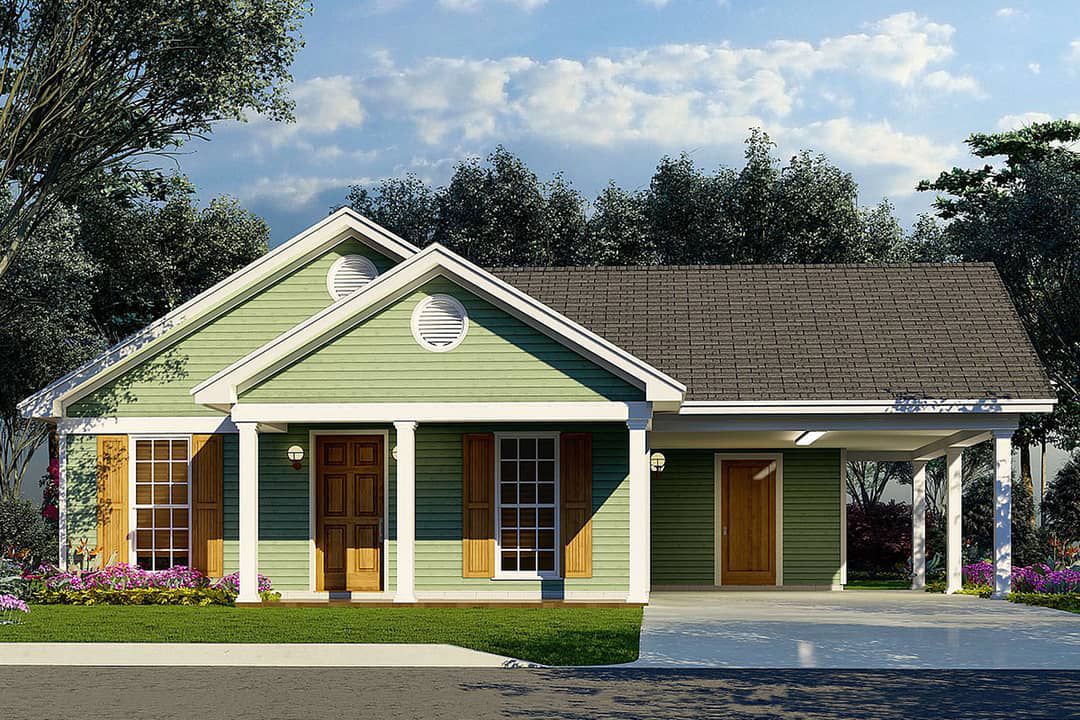
Interior Layout
You enter through the front door into a vaulted ceiling living space, creating a sense of openness immediately.
The kitchen is shaped in a U-configuration, with cabinets wrapping around and an eating bar for casual dining.
The carport is accessible through a breakfast nook, and there is a dedicated storage room (housing the water heater) near that entry.
Bedrooms are located toward the back of the home, clustered together, with a laundry closet nearby.
Floor Plan:
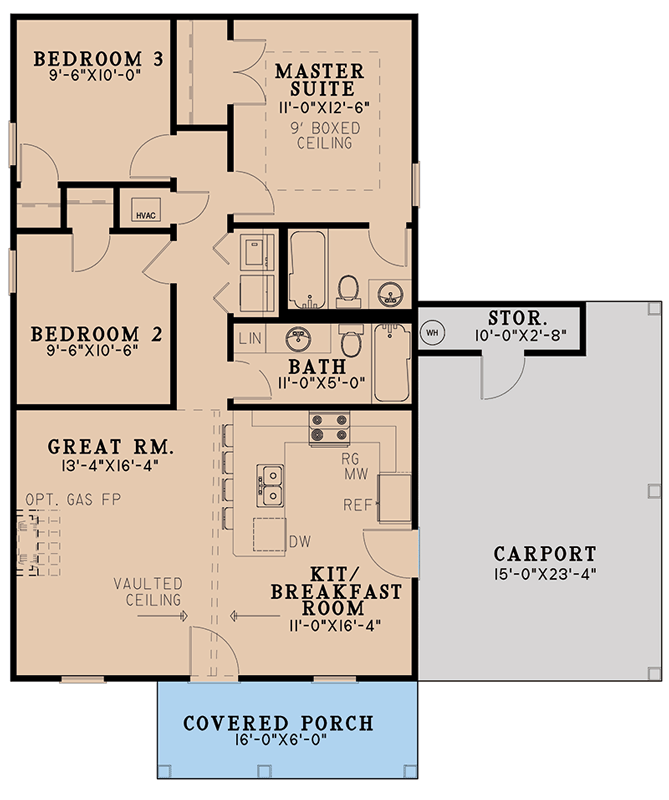
Bedrooms & Bathrooms
This plan has **3 bedrooms**. The master suite (first floor) includes a boxed ceiling (9-ft boxed ceiling) and its own full bathroom.
The other two bedrooms share a second full bathroom.
Living & Dining Spaces
The living area is vaulted, enhancing both vertical space and light, which helps the compact plan feel less confined.
Dining is integrated near the kitchen in the breakfast nook, which also serves as the transition space to the carport.
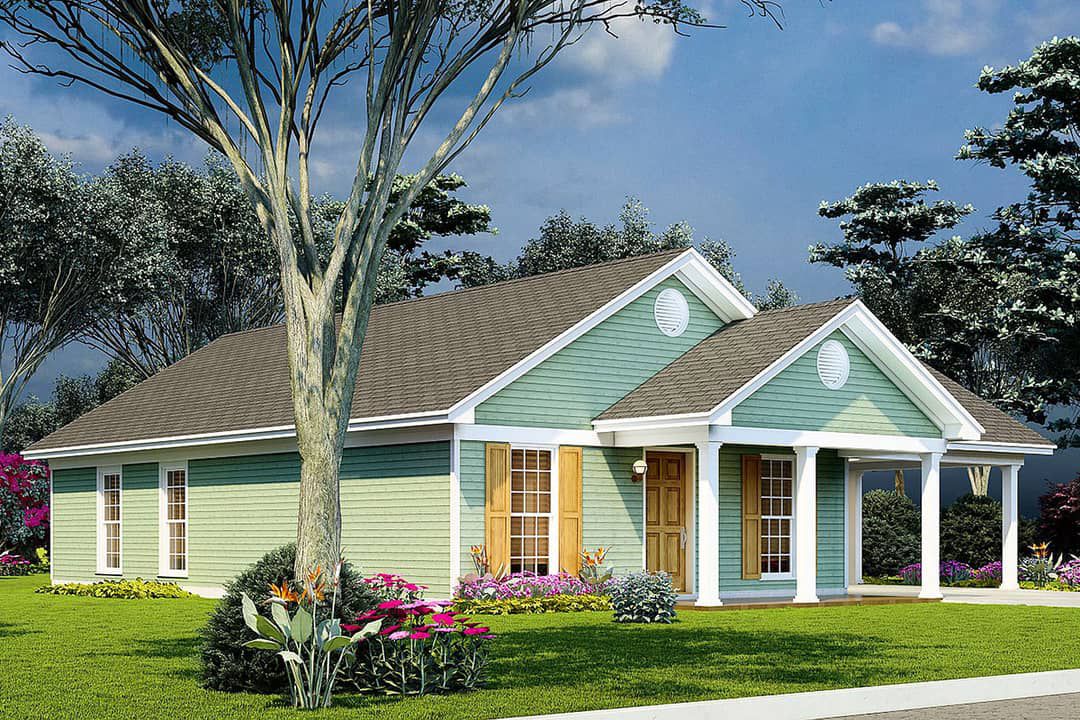
Kitchen Features
The U-shaped kitchen includes an eating bar—great for casual meals or extra counter space.
Storage is aided by the U-shape; the nearby storage room (in the carport area) also helps with functional utility.
Outdoor Living (porch, deck, patio, etc.)
A covered front porch (≈ 96 sq ft combined with porch areas) provides shelter and curb appeal.
The carport (350 sq ft) adds covered outdoor area for parking, tools, or shaded sitting. While not a full porch for leisure, its cover does offer some outdoor usability.
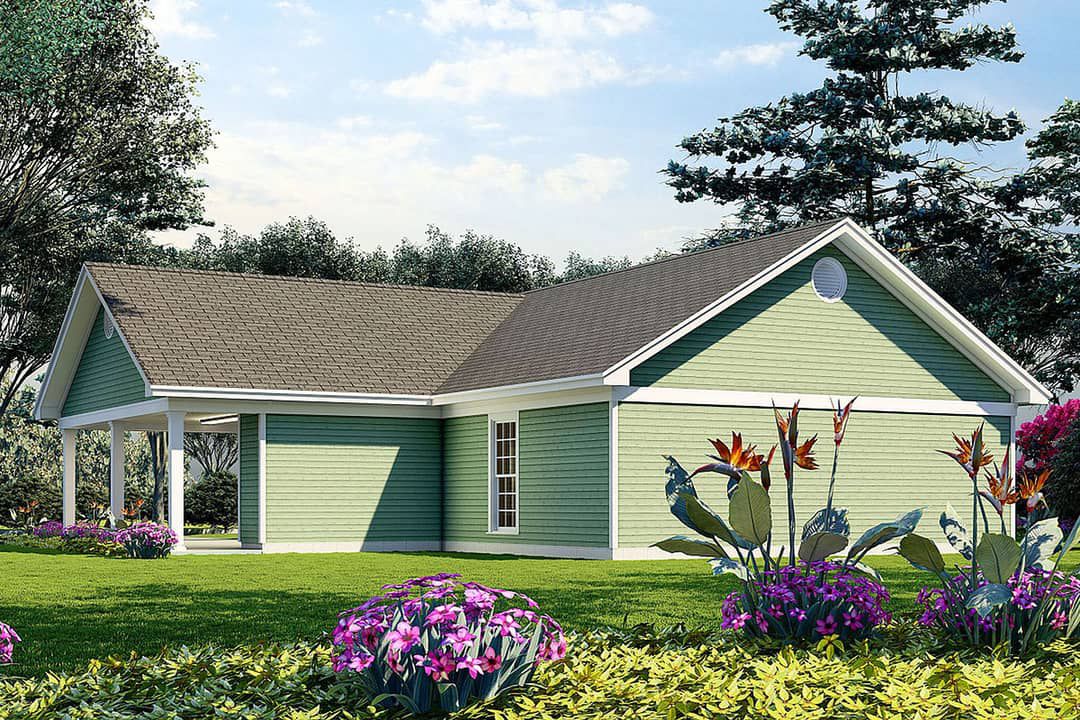
Garage & Storage
Instead of a conventional garage, this plan uses a **front-entry 1-car carport** of about **350 sq ft**.
Additional storage: a dedicated storage room (housing the water heater) adjacent to the carport, closets in bedrooms, and laundry closet.
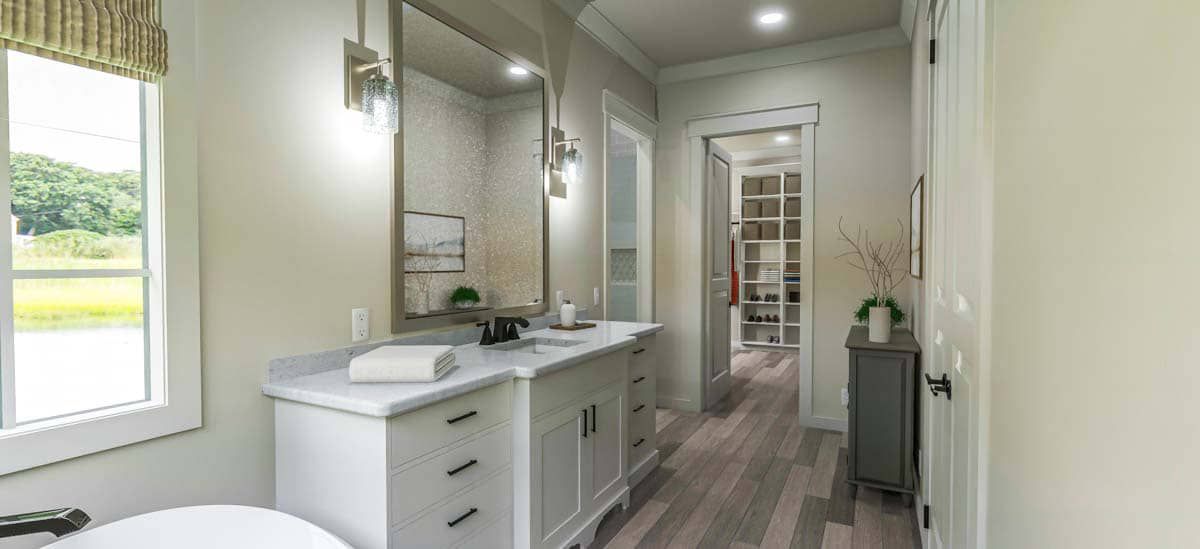
Bonus/Expansion Rooms
This plan does not include bonus or loft rooms—it’s strictly one level.
Foundation options include crawl or slab.
Estimated Building Cost
The estimated cost to build this home in the United States ranges between $375,000 – $550,000, depending on region, materials, labor rates, foundation type, and quality of finishes.
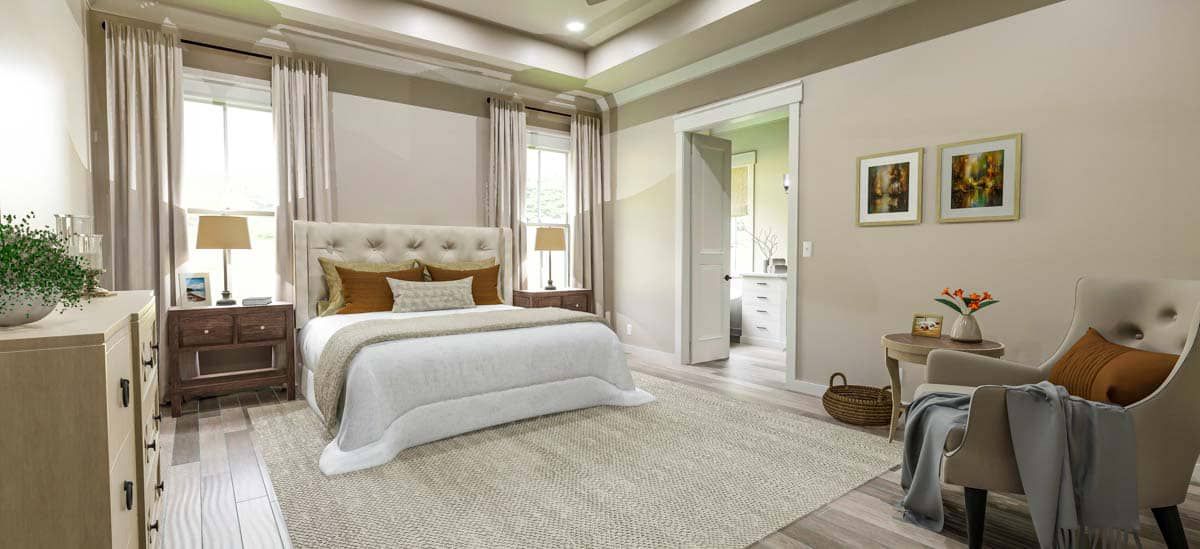
This plan 70817MK is perfect for someone seeking efficiency and charm: three bedrooms in a modest footprint, a carport instead of a full garage to save cost and space, and just enough features (vaulted ceiling, breakfast nook, storage) to make life comfortable. Compact but thoughtful, this home delivers warmth and function without excess.
