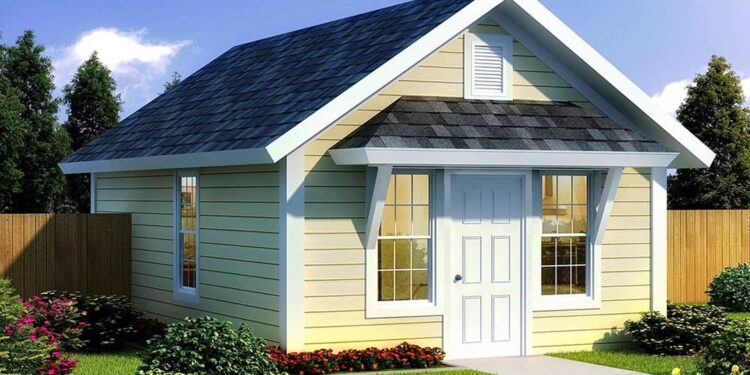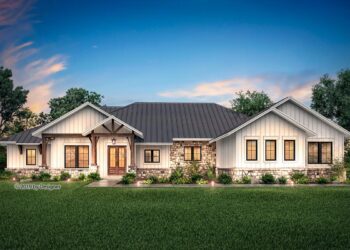Exterior Design
This is a very small, thoughtfully designed **tiny cottage** offering **395 heated square feet**.
The home is quite narrow — just **16 ft wide** by **24 ft 8 in deep**.
Construction uses **2×4 exterior walls** (with optional 2×6), keeping things lightweight and efficient.
Roof framing is stick built; the primary roof pitch is **8:12**, offering steep lines and good runoff.
Maximum ridge height is about **14 ft 0 in**, giving vertical relief in a compact footprint.
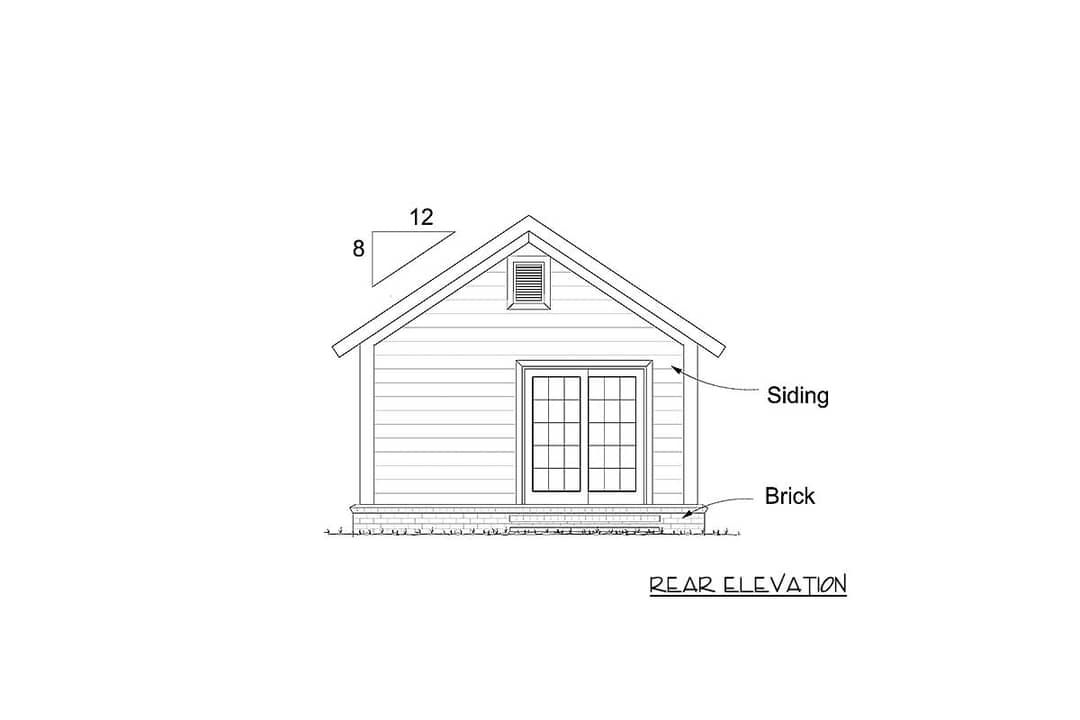
Interior Layout
Everything exists on a single level — no stairs, no loft, no extra levels.
The main living area has a vaulted ceiling, which helps the interior feel more spacious than it would with flat ceilings.
There is no normal dining area; space is used in a minimal, functional way.
The kitchen is designed along one wall, compact but functional.
A stack washer/dryer space is included, making laundry possible even in this small plan.
Floor Plan:
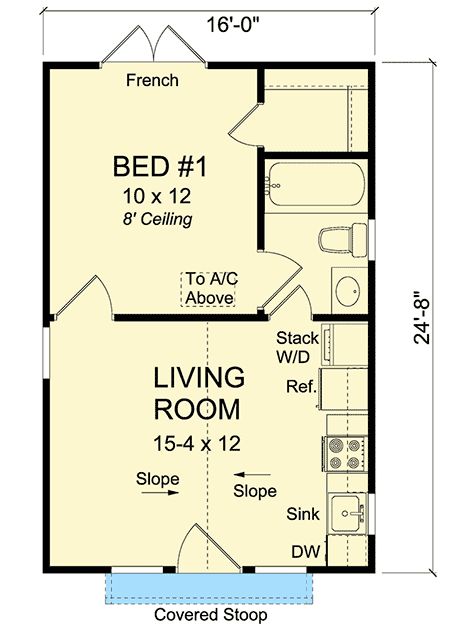
Bedrooms & Bathrooms
There is **1 bedroom**, sized modestly yet comfortably.
There is **1 full bathroom** — the plan includes a complete bath for full functionality.
Living & Dining Spaces
The living/dining function is integrated with the vaulted living space. The vaulted ceiling helps give vertical volume, softening the compact footprint.
Windows, including double French doors in the bedroom to the back yard, help to bring in light and connect indoor/outdoor space.
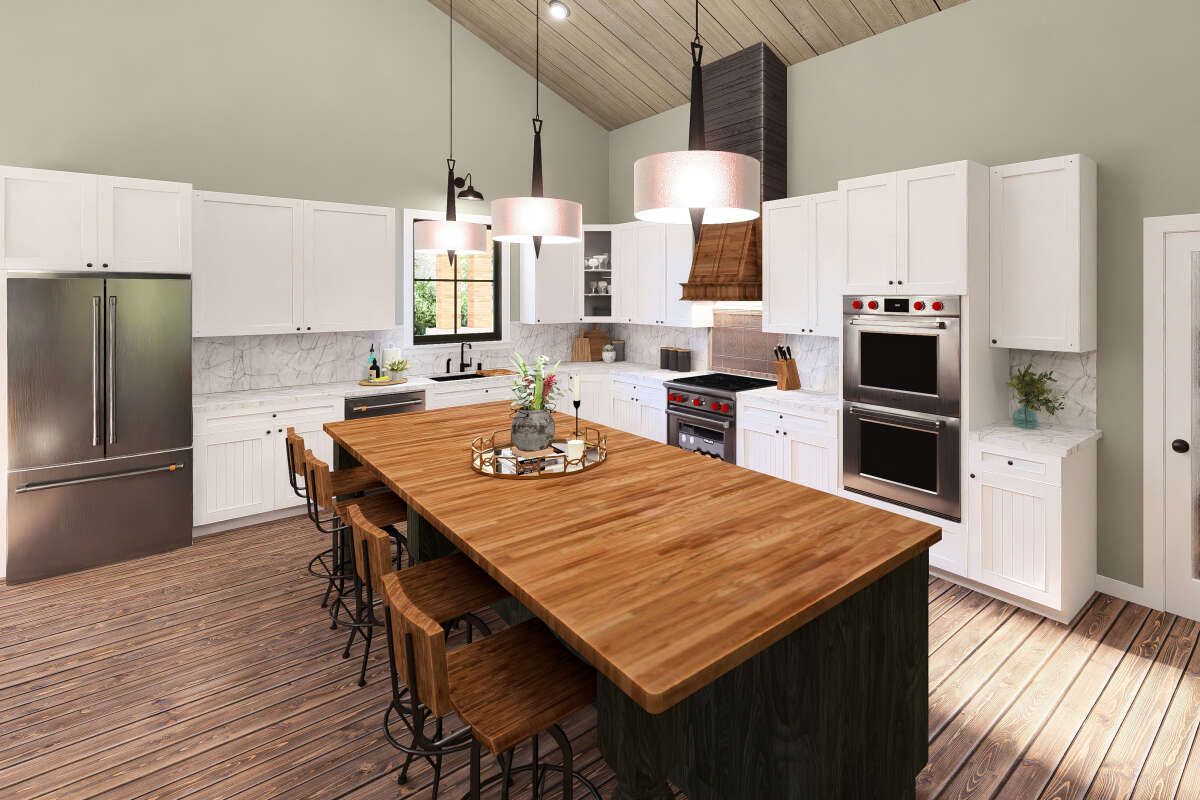
Kitchen Features
The single-wall kitchen is compact but arranged for utility.
Counters and cabinetry are arranged to maximize usable workspace. Given the small scale, every inch matters.
Outdoor Living (porch, deck, patio, etc.)
The plan does *not* show extensive porches or decks in the base design, focusing on interior efficiency.
However, the French doors from the bedroom to the backyard allow some outdoor access and potential for a small patio or deck addition.
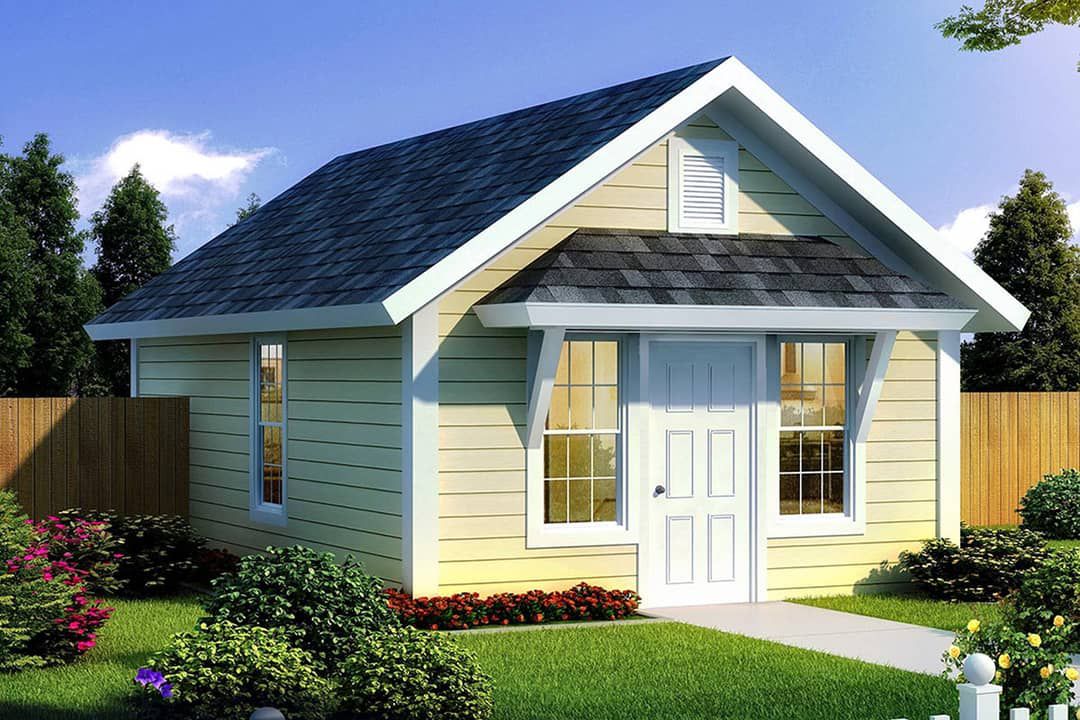
Garage & Storage
No garage is included in this plan — any vehicle storage would need to be separate.
Storage is handled by a walk-in closet in the bedroom, and minimal cabinetry or shelving in living, kitchen, and bath.
Bonus/Expansion Rooms
This plan does not include a bonus room, loft, or second floor — it is strictly a single level layout.
A basement foundation version is mentioned: that version would include exterior access stairs if built.
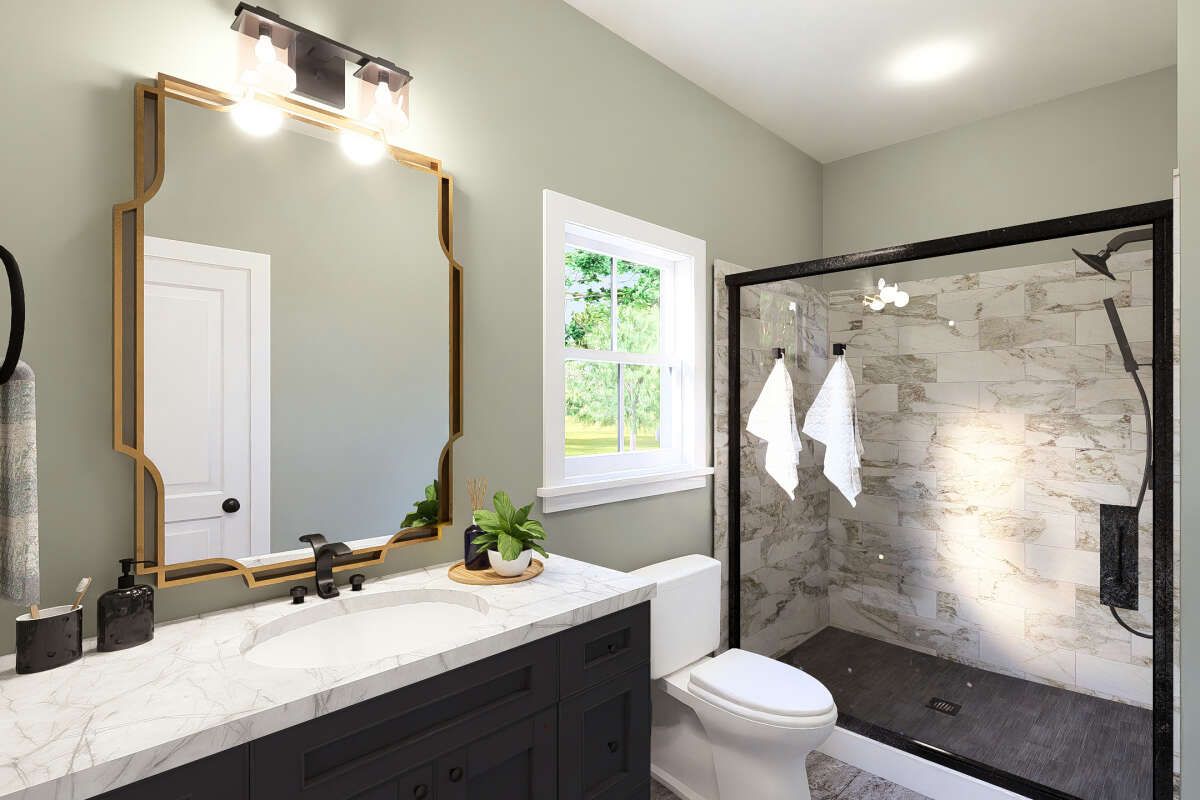
Estimated Building Cost
The estimated cost to build this home in the United States ranges between $200,000 – $300,000, depending on region, material choices, site conditions, foundation type, and labor.
Plan 52283WM is a great example of how small can still be thoughtful. With just one bedroom, vaulted ceiling, efficient layout, and smart touches like stack laundry and walk-in closet, it offers liveability in a compact footprint. Ideal for a guest house, small lot, or minimalist lifestyle — it shows that tiny doesn’t have to sacrifice function or charm.
