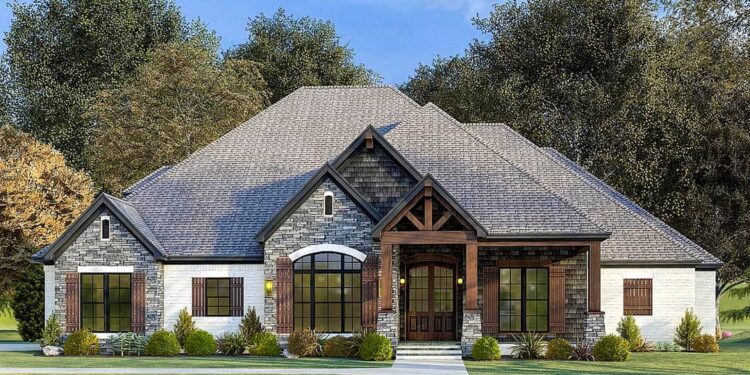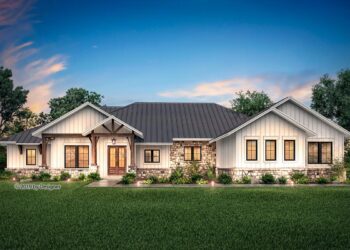Exterior Design
This elegant French Country home spans **2,537 heated square feet** on the main level, plus a **602 sq ft bonus room** over the garage.
Exterior walls are framed as **2×4**, with 2×6 as an option. 1 The roof features a dramatic **12:12 primary pitch**, giving strong vertical presence and steep lines.
The footprint is about **71 ft 10 in wide × 61 ft 3 in deep**, and the maximum ridge height reaches **33 ft**. 3 A 2-car attached garage of **658 sq ft** lies to one side.
The exterior aesthetic blends stone, brick, and shakes to evoke the French country character. 5 Wide covered porches, large windows, and mixed textures give it elegance and depth.
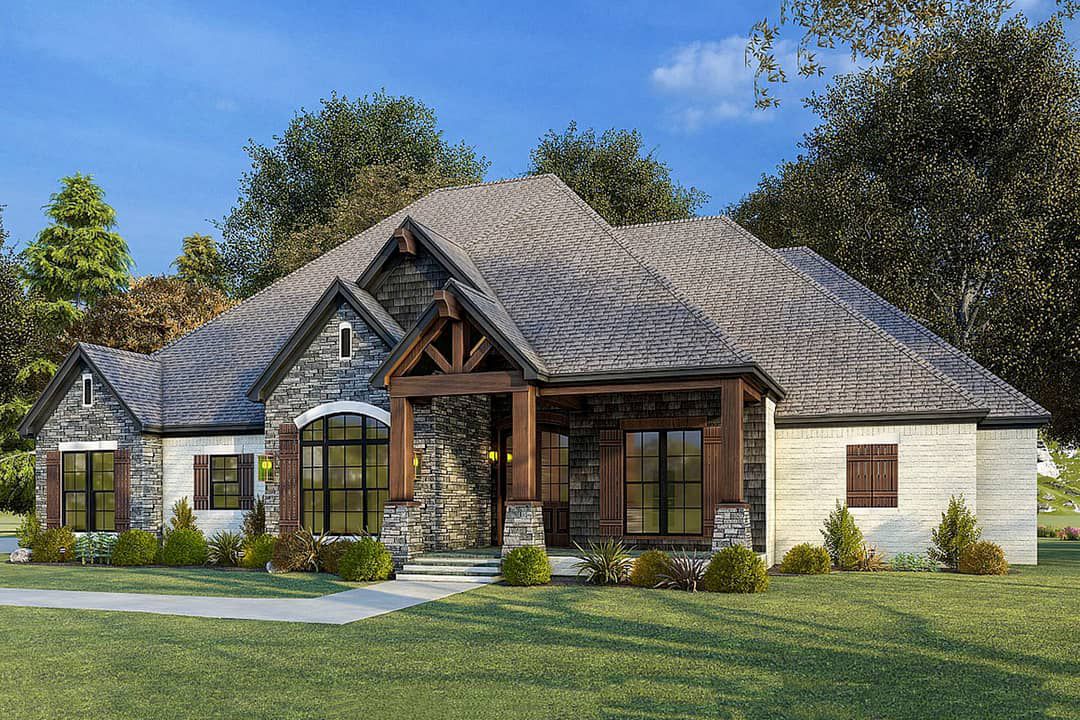
Interior Layout
From the moment you step inside, a **vaulted ceiling** soars above the great room and kitchen, giving an expansive feel to the central living core.
Cooking, entertaining, and social life revolve around a spacious kitchen with a large island that seats up to ten, plus a wet bar and ample pantry space.
The layout uses a **split-bedroom approach**: the master suite is isolated for privacy, while three other bedrooms line one wing, sharing a full “Jack & Jill” style bath.
A mudroom and laundry zone act as a buffer between the garage and living areas.
Floor Plan:
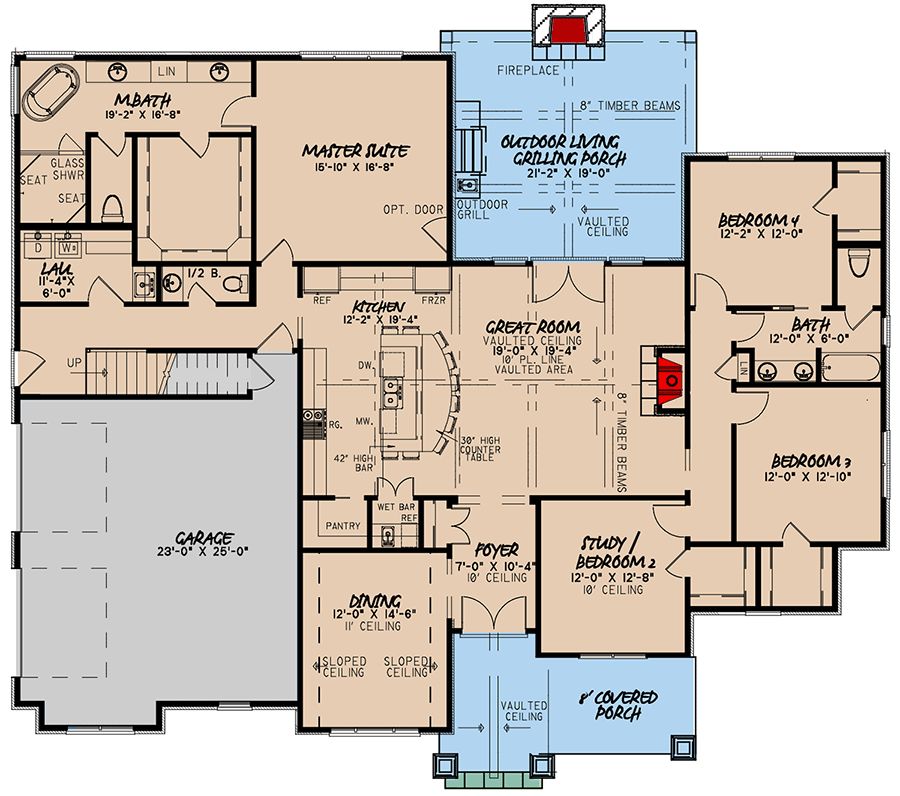
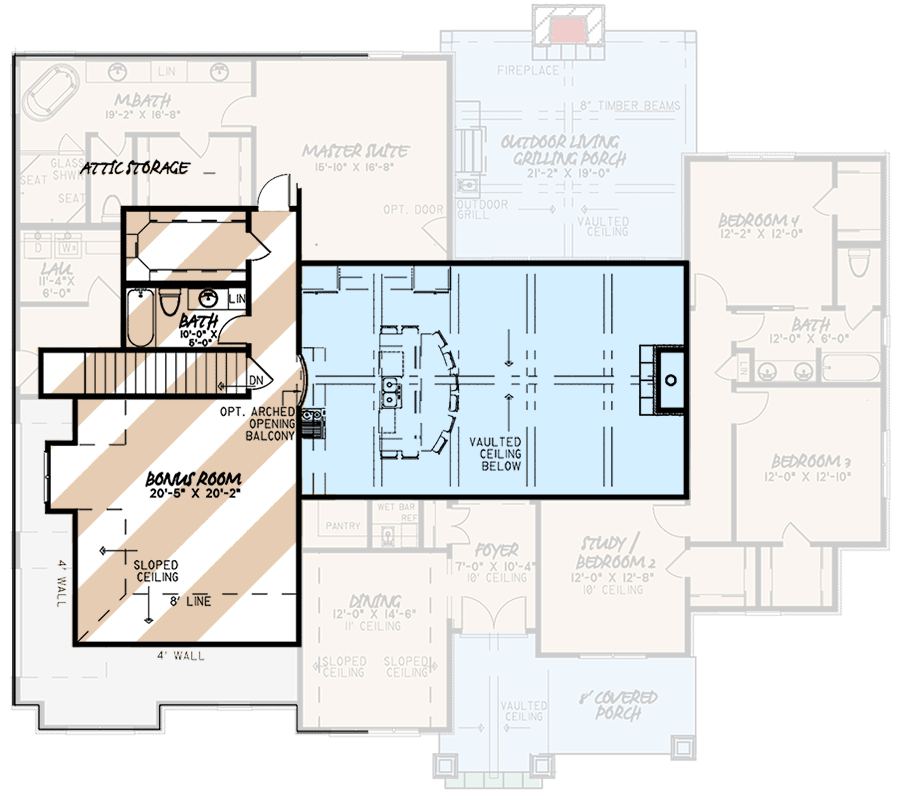
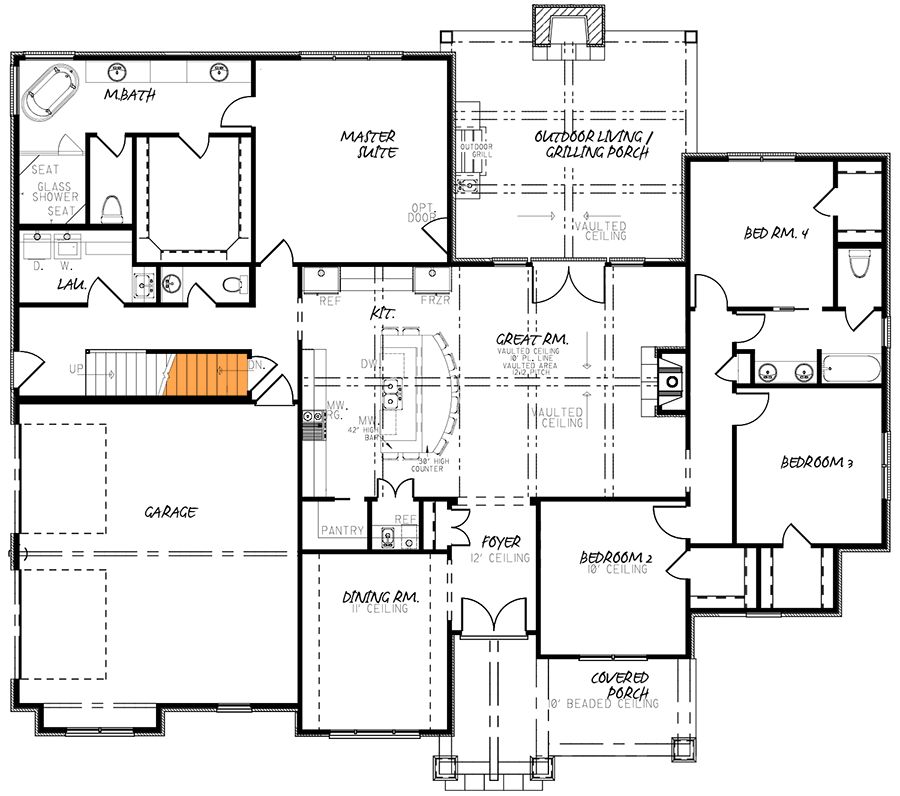
Bedrooms & Bathrooms
In total, the design supports **4 bedrooms** (configurable between 3 and 5). 11 The master suite includes a private full bath and is positioned apart from the other bedrooms.
The three secondary bedrooms share a full bath (Jack & Jill style), with a separate toilet room to ease traffic. 13 There is also **1 half-bathroom** for guests or public use.
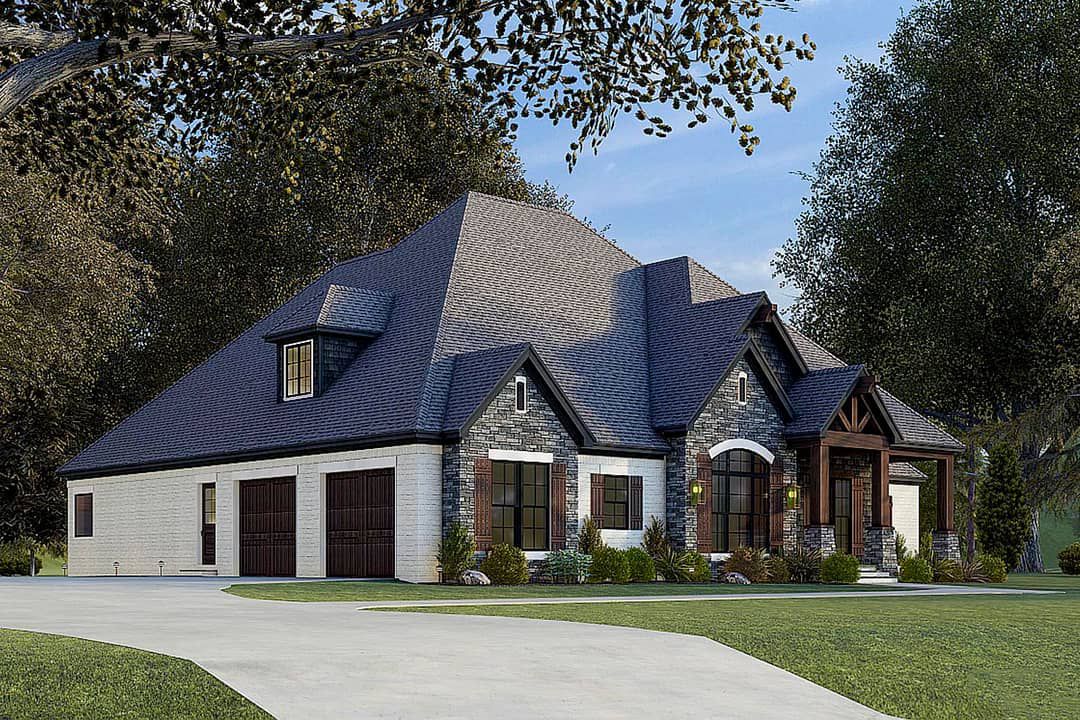
Living & Dining Spaces
The great room is designed around the vaulted ceiling and becomes the heart of home life. Its volume and openness make it a dramatic gathering space.
Dining is adjacent and comfortable, integrated into the kitchen/great room flow but with enough presence to feel special—especially with views out to the rear porch.
Large windows and glass doors connect the indoor living zones to exterior porches, emphasizing light and outdoor flow.
Kitchen Features
The kitchen is a showpiece: large island, wet bar, and generous pantry. 18 The layout emphasizes functionality and entertaining—plenty of counter space, clear sightlines to the great room, and access to outdoor living.
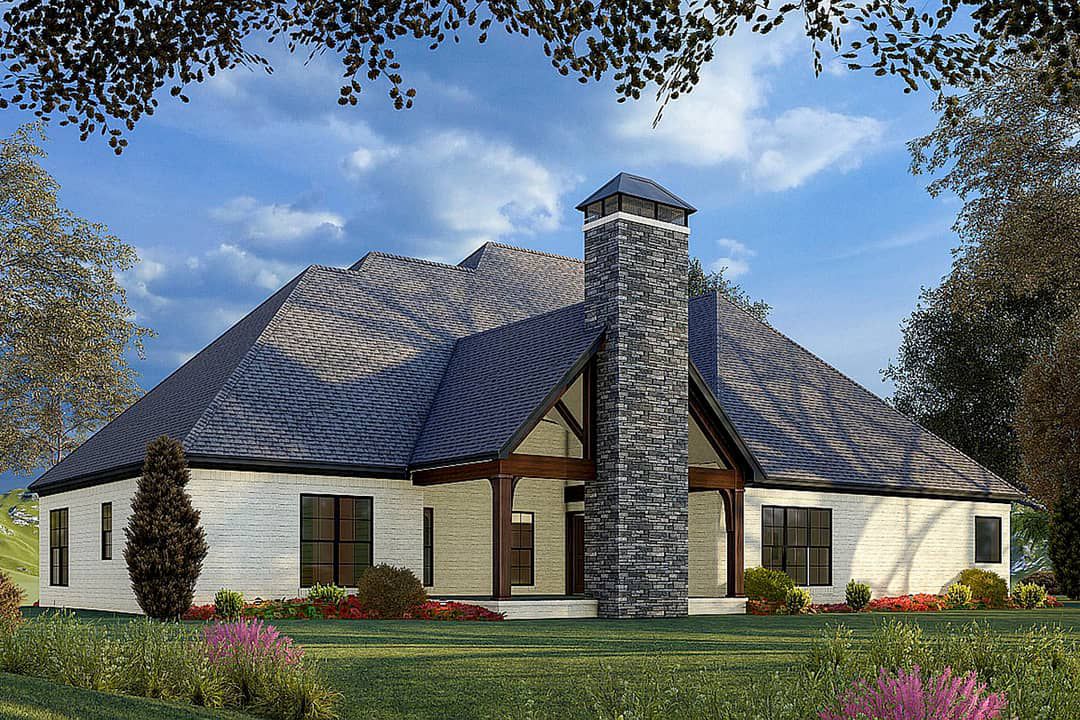
Cabinetry and storage are abundant, and the proximity of pantry, wet bar, and kitchen create efficient service zones.
Outdoor Living (porch, deck, patio, etc.)
Combined porch area totals **564 sq ft**, offering generous covered outdoor living around the home.
The rear porch gives direct access from the great room and encourages indoor/outdoor living. 22 A fireplace and summer kitchen are also included to enhance the experience.
Optionally, a door from the master suite can open directly onto the porch, making it feel like a private retreat.
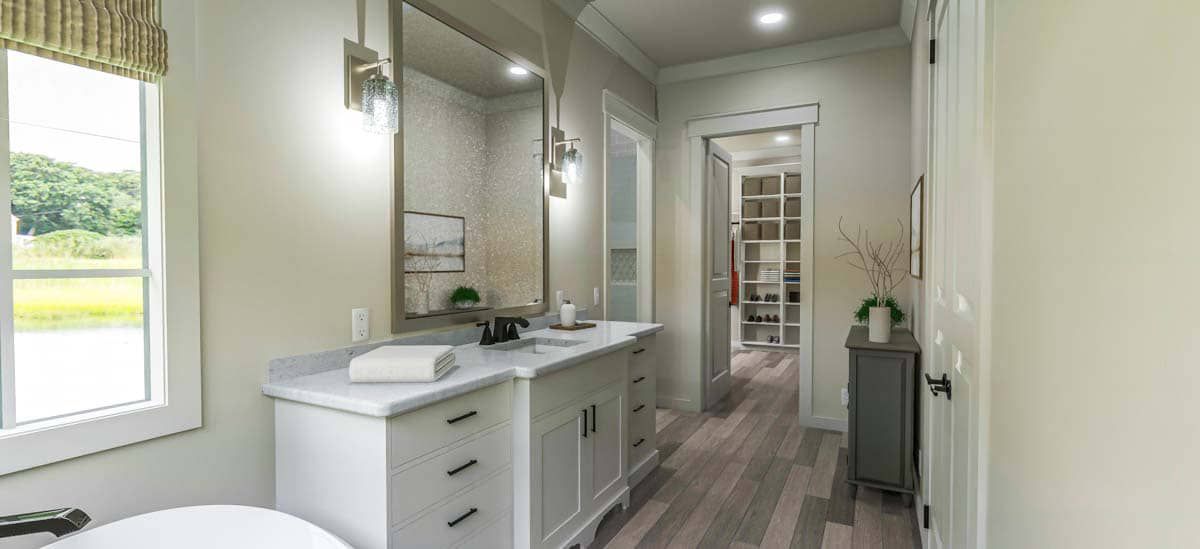
Garage & Storage
A substantial **2-car attached garage (≈ 658 sq ft)** is incorporated with side entry, giving space for vehicles and additional storage.
Storage is thoughtfully distributed: walk-in closets in the master, closets in the secondary bedrooms, pantry space, and a large storage room in the bonus level.
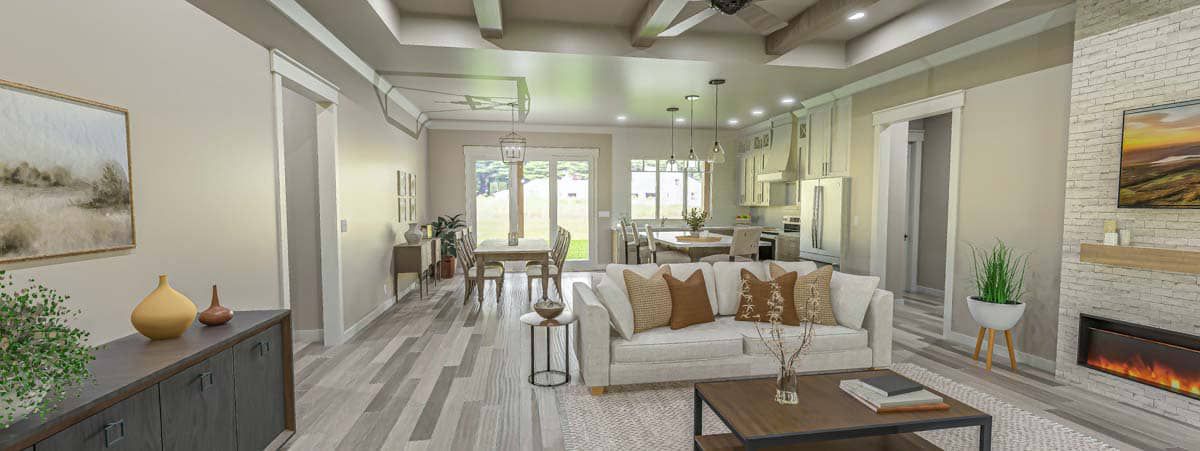
Bonus/Expansion Rooms
A **602 sq ft bonus room** sits above the garage. It includes a full bath and a large storage closet.
This bonus space can serve as a guest suite, media room, studio, or flex space depending on needs.
Though the home is single level, the bonus room adds vertical dimension without disturbing the main layout.
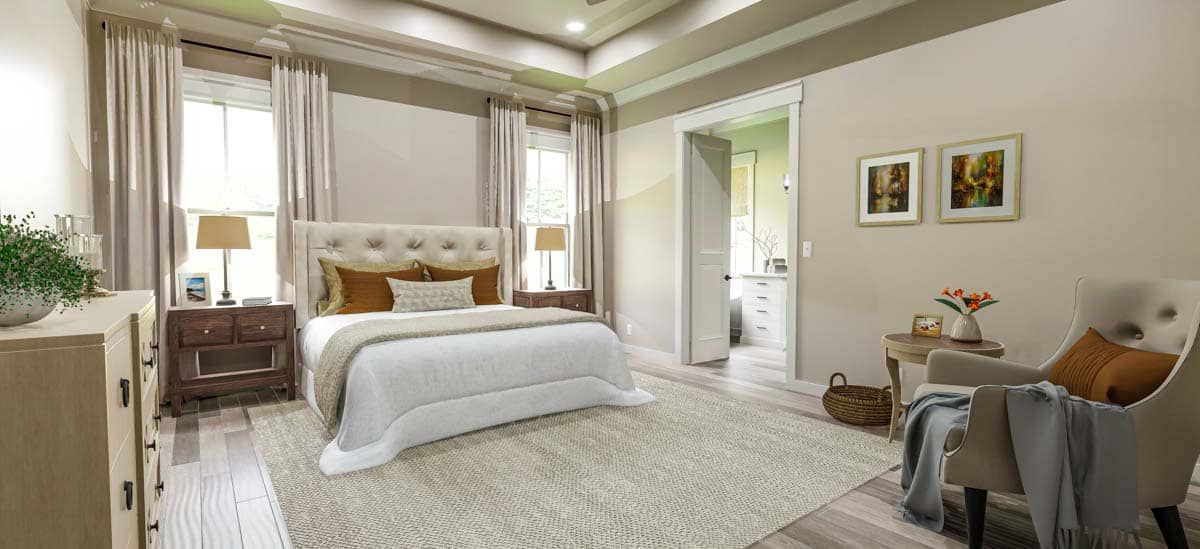
Estimated Building Cost
The estimated cost to build this home in the United States ranges between $900,000 – $1,200,000, depending on region, material quality, finish choices, foundation type, and local labor.
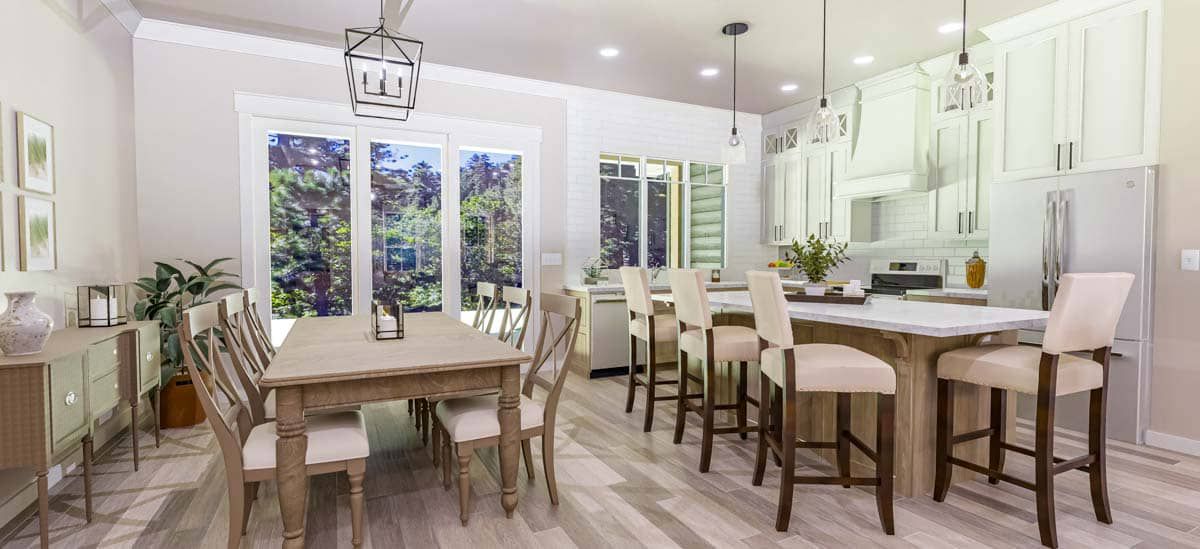
Plan 70676MK blends timeless French Country style with contemporary amenities and spacious, open vaulted interiors. With a capacious main floor, a flexible bonus room, and generous porches, it’s a house designed to live beautifully—inside and out. A home that impresses without overwhelming, marrying elegance, function, and comfort.
