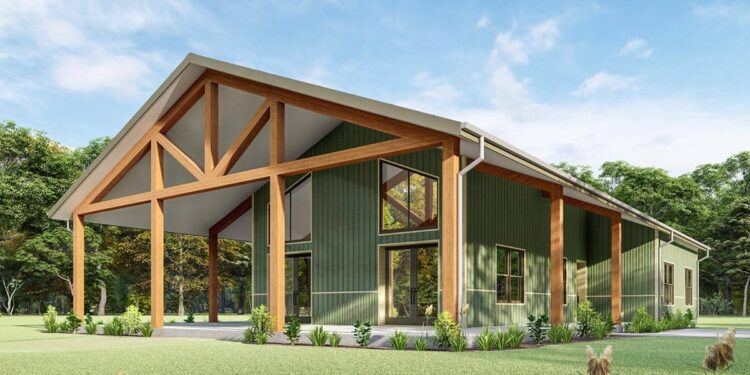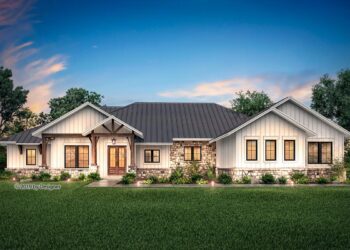Exterior Design
This is a **single-story barndominium** plan with **1,600 heated square feet**.
The design features a **wraparound covered porch** spanning three sides of the house, totaling **400 sq ft** of porch area.
The house footprint is **70 ft wide × 40 ft deep**.
Walls are metal (PEMB style) by default, with an option for 2×6 exterior framing.
Roof framing is by truss, and the primary pitch is **5:12**.
Siding and finishes lean rustic: metal on walls with wood or contrasting trim accents to soften the barn look.
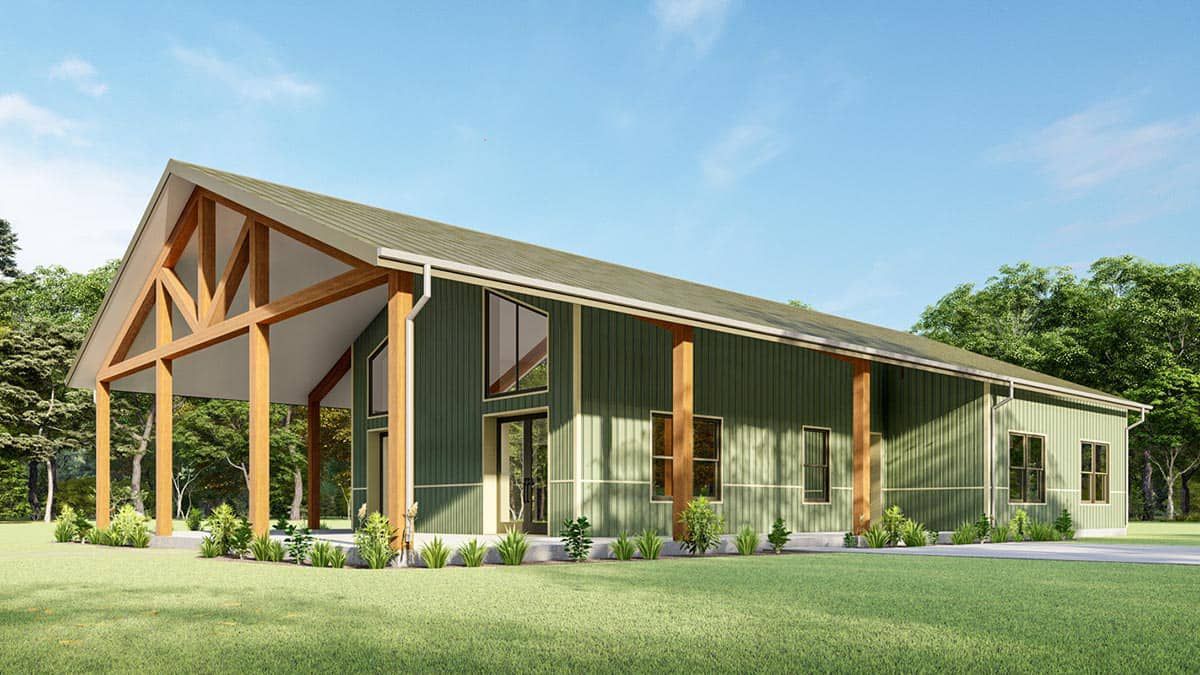
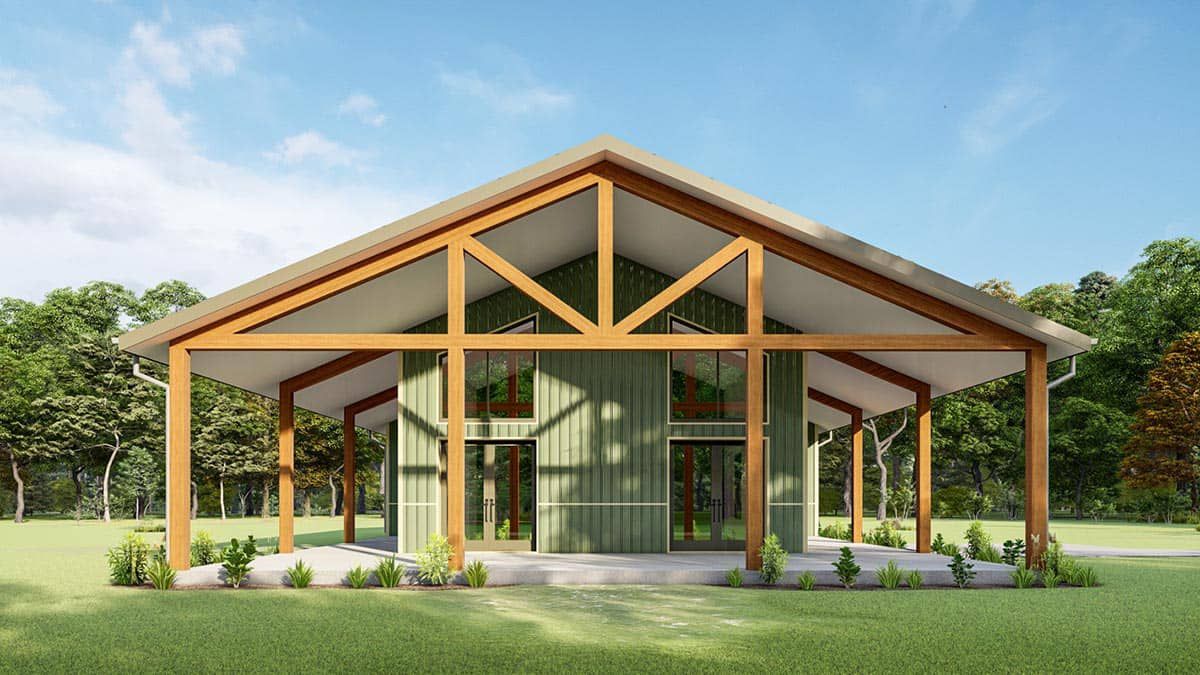
Interior Layout
The right side (east wing) is open concept under a **vaulted ceiling**, connecting great room, dining, and kitchen.
French doors flank the central fireplace, giving access to side porches and enhancing cross ventilation and sightlines.
All the bedrooms are located on the left wing to cluster plumbing and utilities.
Laundry is positioned centrally near the bedrooms for convenient access.
Floor Plan:
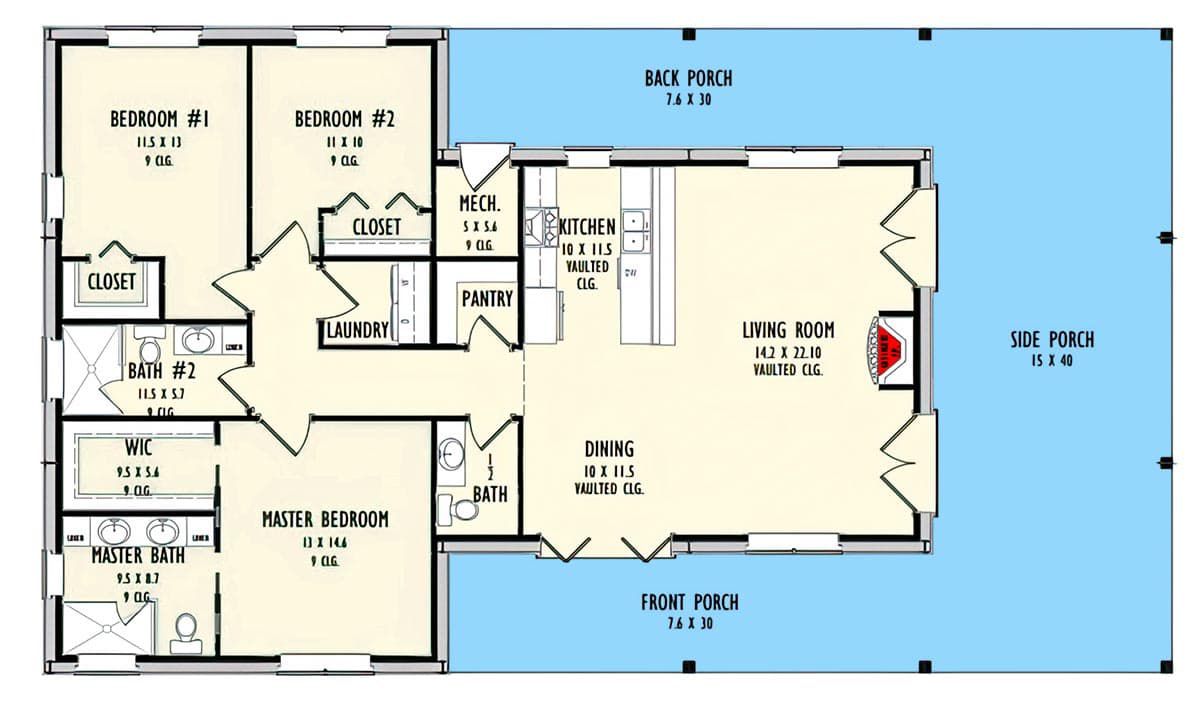
Bedrooms & Bathrooms
There are **3 bedrooms** in this design.
The plan includes **2 full bathrooms** plus **1 half-bath**.
One full bath serves the master, and the others are shared among the secondary bedrooms.
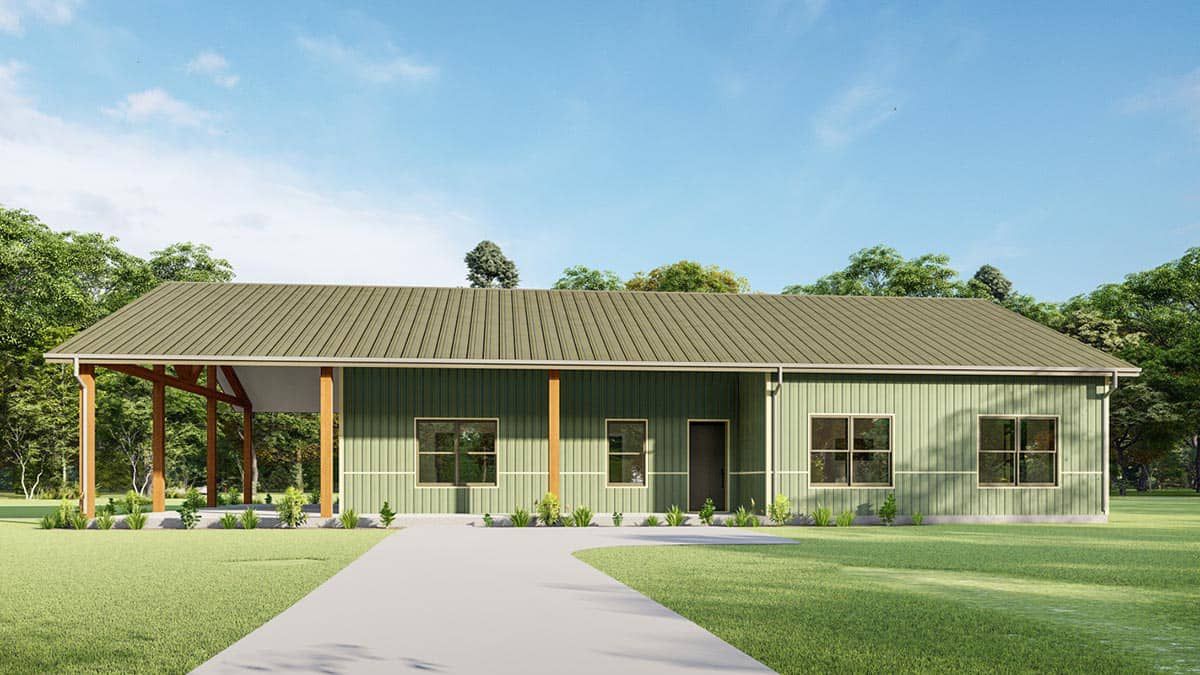
Living & Dining Spaces
The great room occupies the central portion of the layout and enjoys vaulted height, creating a sense of openness.
A fireplace anchors the space, and the French doors open to side porches to bring in daylight and fresh air. 12
Dining is adjacent to the kitchen within the same open space, aiding flow and social interaction.
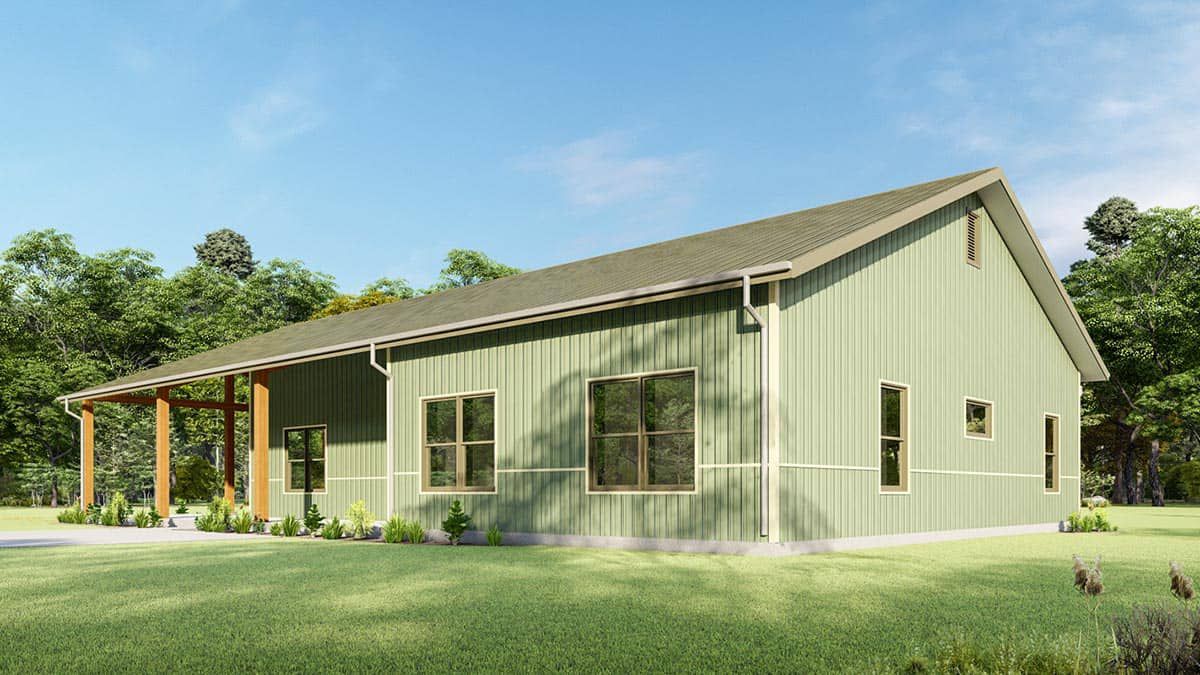
Kitchen Features
The kitchen lies along the back of the open area, visible to the dining and great room.
A butler / walk-in pantry is included to supply storage and seamlessly support kitchen functions.
Given the barndominium style, circulation is generous, with fewer walls interfering with movement.
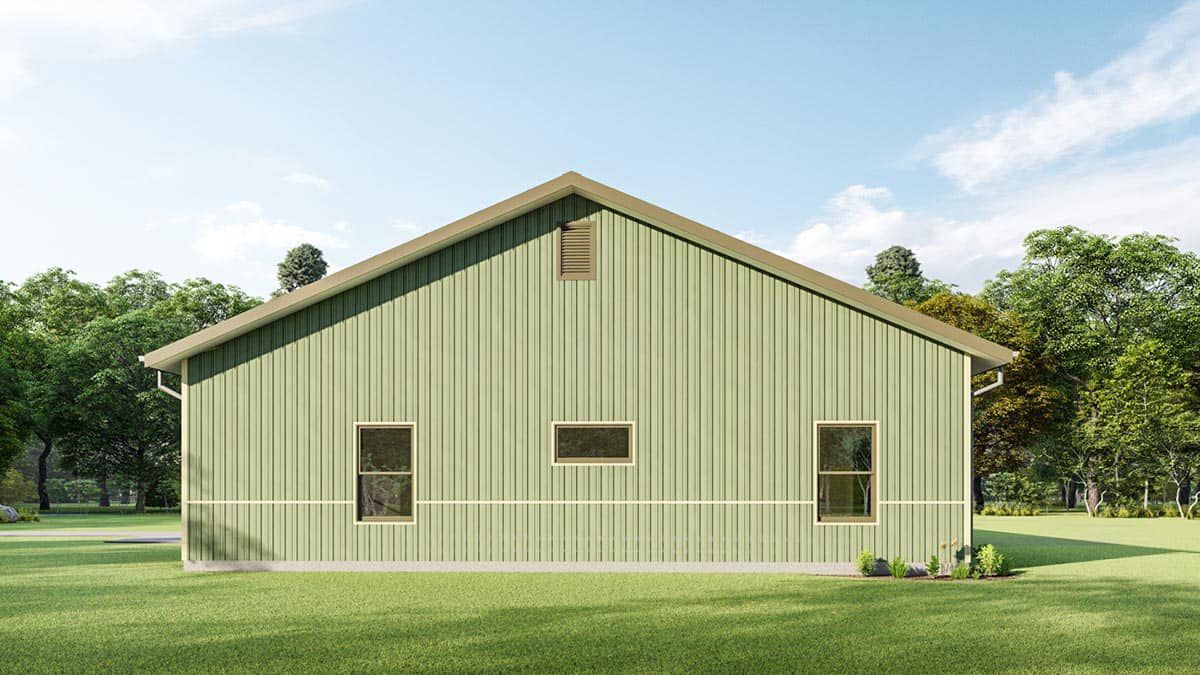
Outdoor Living (porch, deck, patio, etc.)
The wraparound porch is a signature feature: **400 sq ft** total, with wide coverage on three sides.
A **15-ft deep side porch** is accessible via French doors by the fireplace.
A **7′-6″ deep front porch** opens off the dining room.
The porches serve as extended living space—great for lounging, socializing, or enjoying views all around.
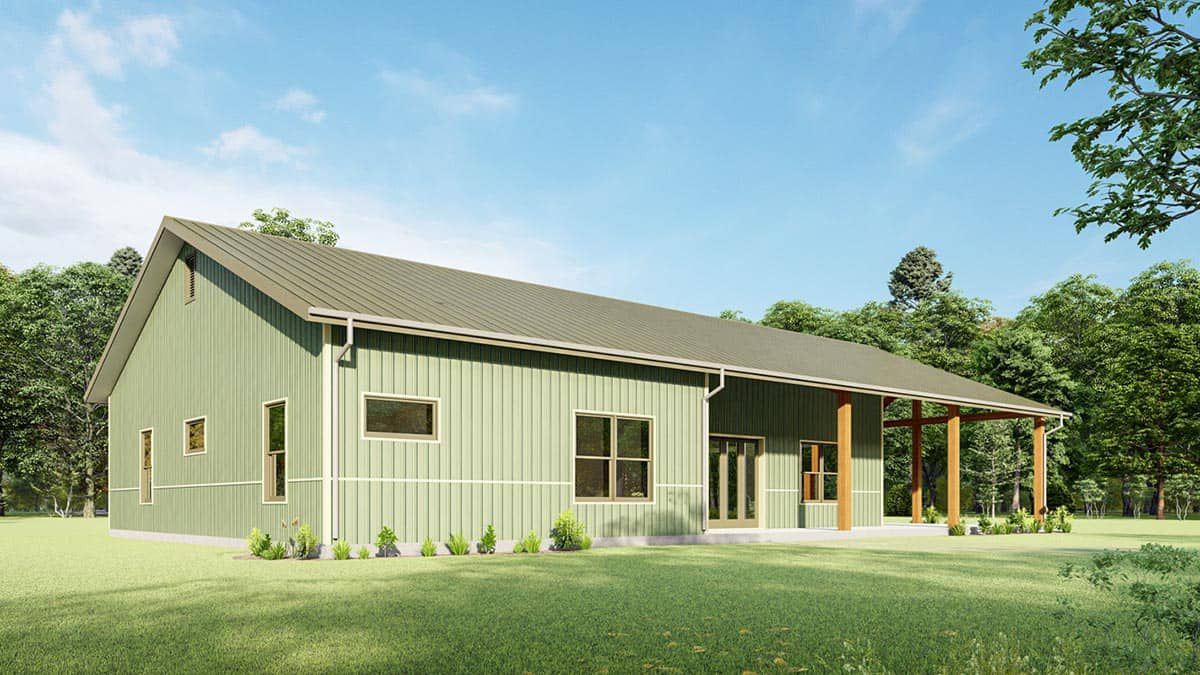
Garage & Storage
The plan has no distinct garage; the focus is on the barndominium shell and wraparound porches.
Storage is distributed through closets in bedrooms, pantry space, and utility/laundry areas.
Because it’s a PEMB design, the interior shell is flexible for storage bays or mechanical rooms as needed.
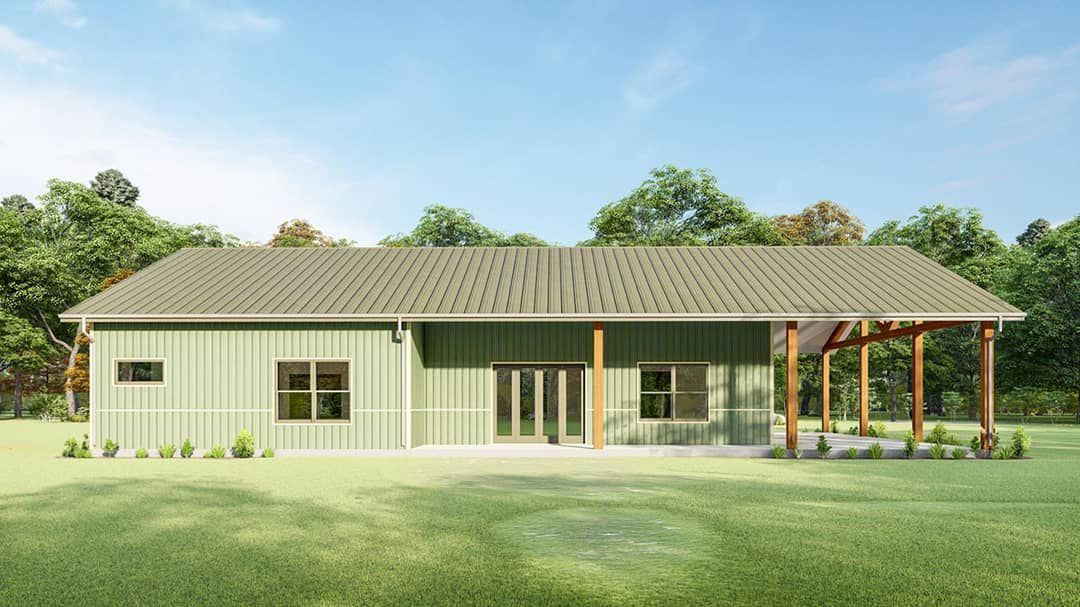
Bonus/Expansion Rooms
No dedicated bonus room or second floor is in the base plan.
However, the vaulted area and open layout give visual height; one might retrofit lofts or mezzanines if local codes and structure allow.
Estimated Building Cost
The estimated cost to build this home in the United States ranges between $600,000 – $800,000, depending heavily on region, your choice of finishes (metal roof, siding, interior trim), foundation options, and site conditions.
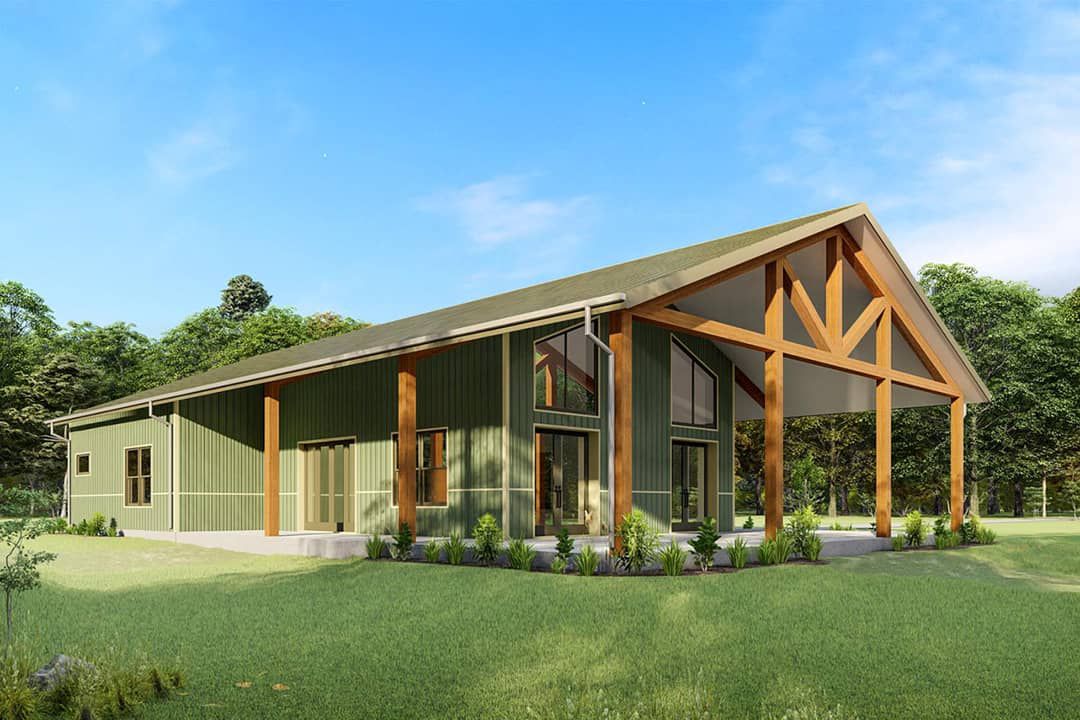
This Rustic Barndominium Plan 777042MTL offers a bold balance of utility and charm. With three bedrooms, two and a half baths, soaring vaulted spaces, and a wraparound porch that invites life outdoors, it’s a home that feels both generous and grounded. The PEMB shell gives you flexibility and speed, while the interior layout is warm and livable. In short: rugged, spacious, and genuinely livable.
