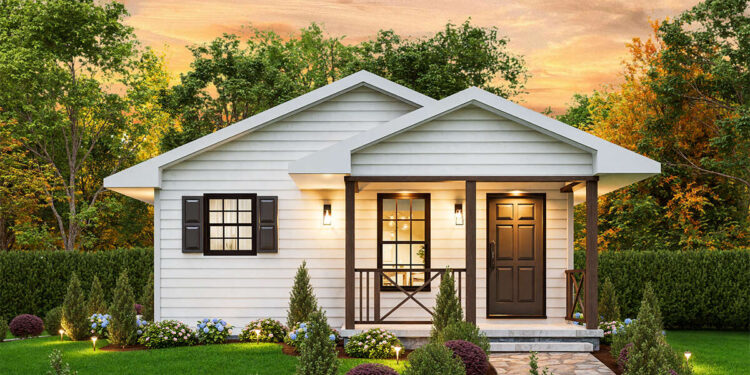Exterior Design
This is a compact **modern farmhouse** design with **815 heated square feet** of living space.
Its exterior framing is **2×4 wood** by default, with an option to convert to 2×6.
The house footprint is approximately **27 ft 7 in wide × 46 ft 11 in deep**.
The main roof has a **5:12 pitch**, giving it a gentle modern farmhouse silhouette.
A **front porch** of about **71 sq ft** offers sheltered entry.
Interior Layout
Everything is contained on one level—there is no second floor.
Ceiling heights throughout are mostly **8.1 ft** (just over 8 feet), which is modest but functional.
The main living, dining, and kitchen areas are open to one another, maximizing the sense of space.
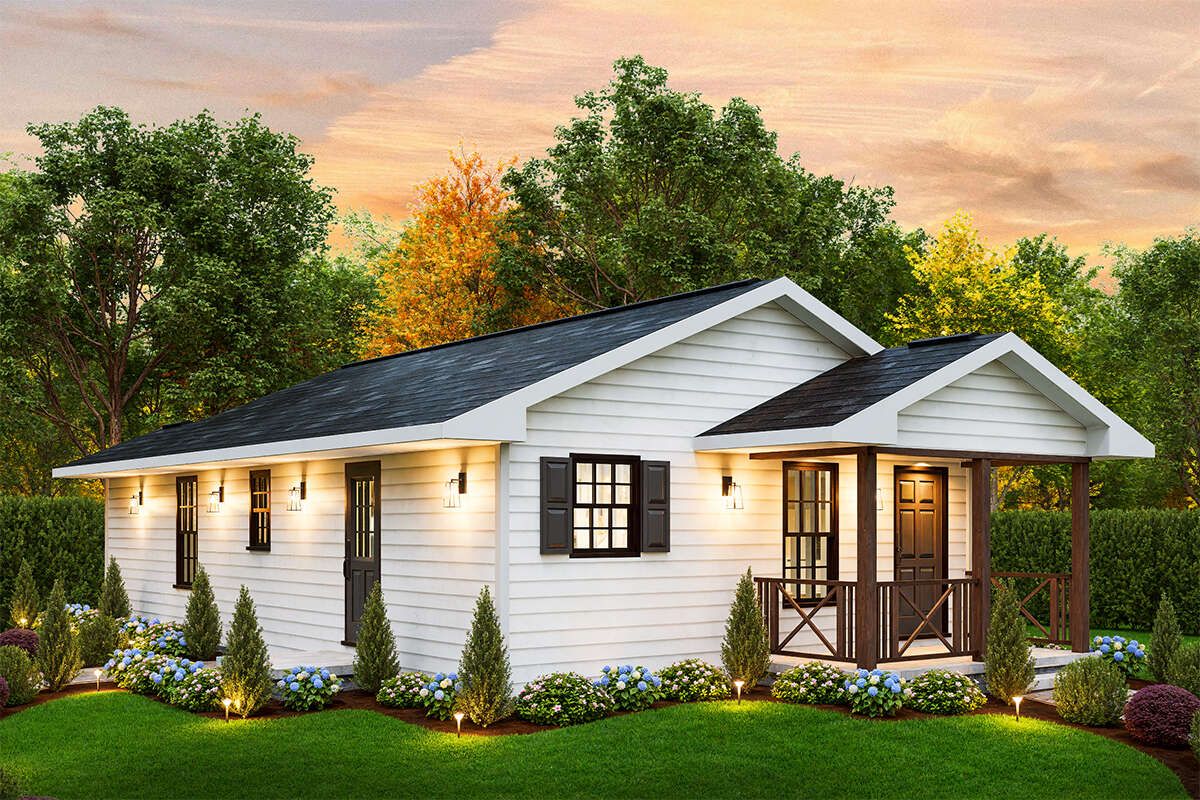
Floor Plan:
Bedrooms & Bathrooms
The plan includes **2 bedrooms**.
There is **1 full bathroom** that serves both bedrooms and functions as the primary household bath.
Living & Dining Spaces
The living area is directly open to the kitchen and dining, with clean sightlines and efficient layout.
Because of the compact size, there is minimal hallway or wasted space—the plan is tuned for efficiency.
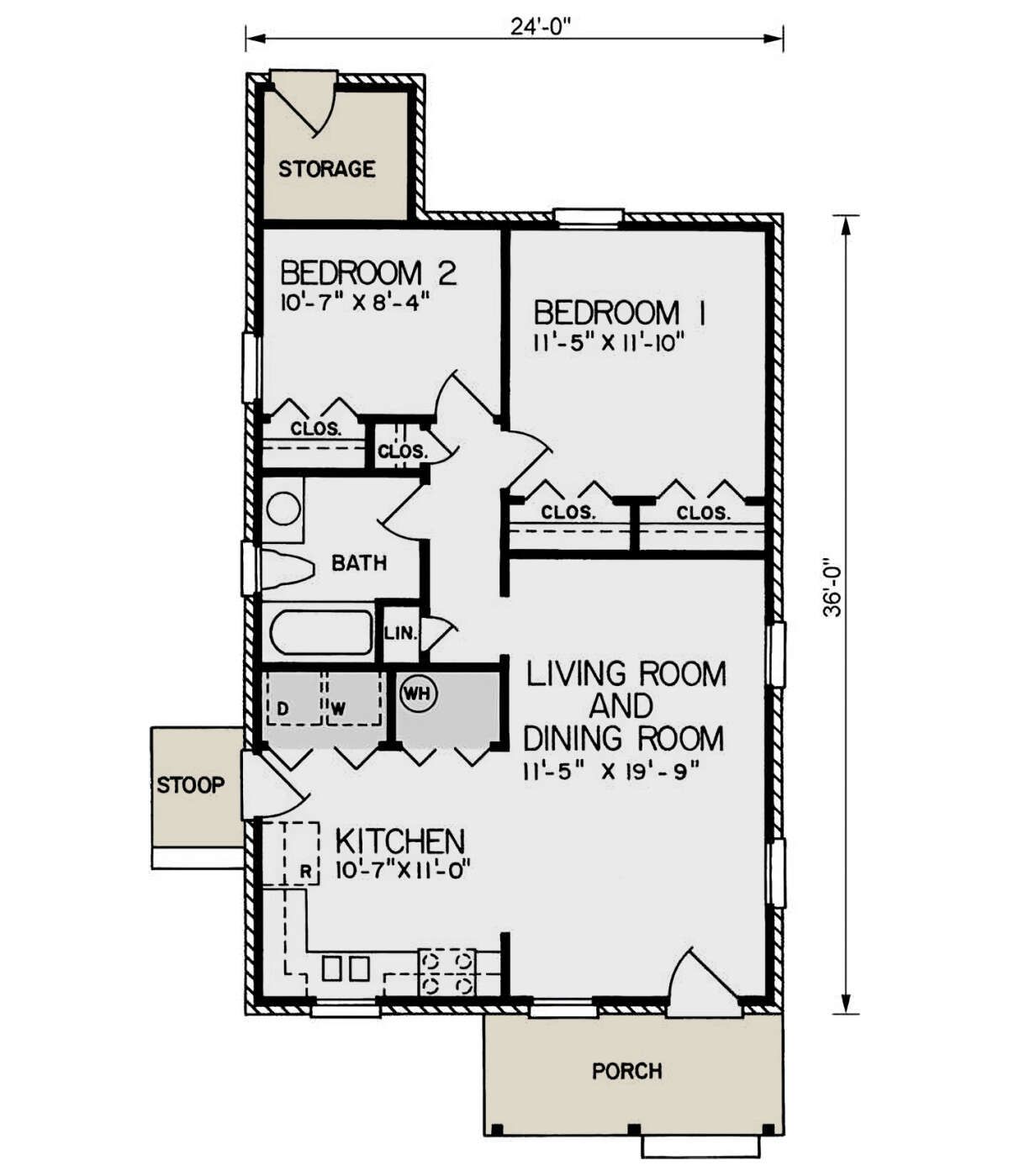
Kitchen Features
The kitchen is arranged to support the open living area, providing enough counter and cabinet space for a small household.
While the plan doesn’t show an island, the layout is optimized so that movement between living, cooking, and dining is smooth.
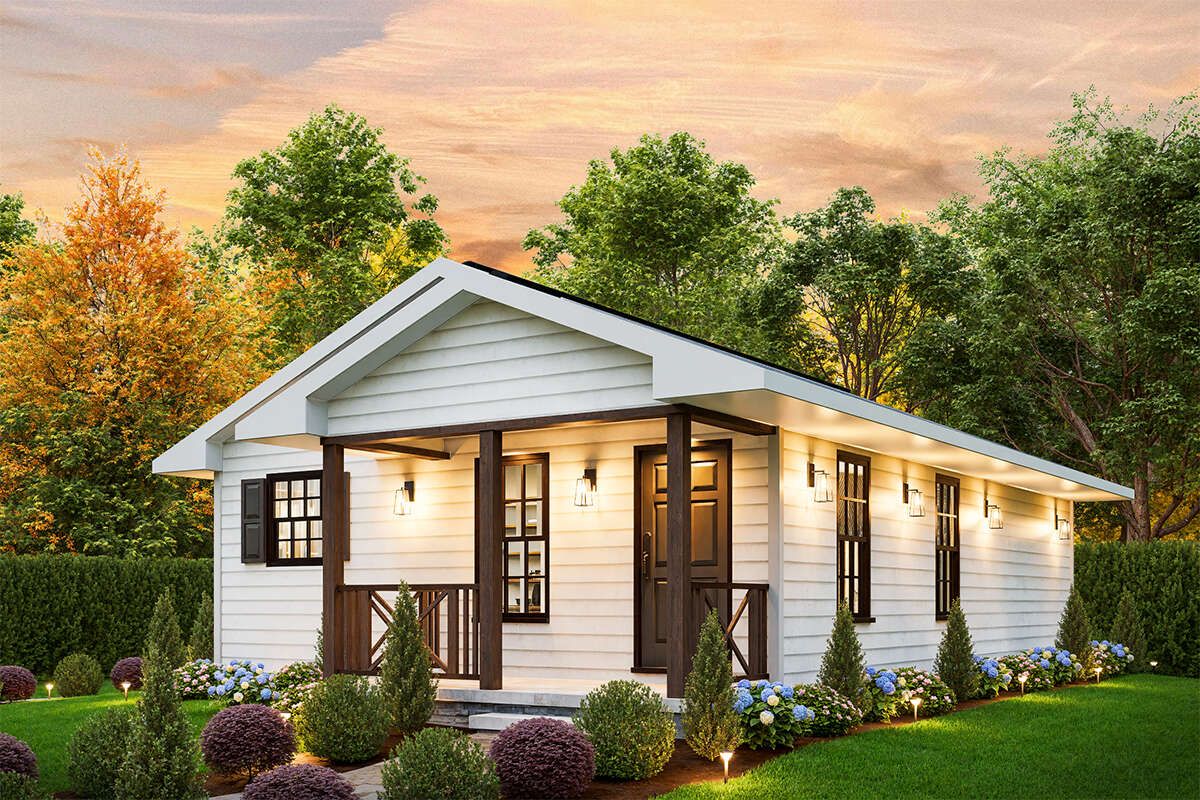
Outdoor Living (porch, deck, patio, etc.)
The **front porch (≈ 71 sq ft)** gives a little outdoor buffer between the street and front door.
No rear porch or wraparound deck is included in the base design, though a small patio could be added behind. (The plan lists only 71 sq ft of porch.)
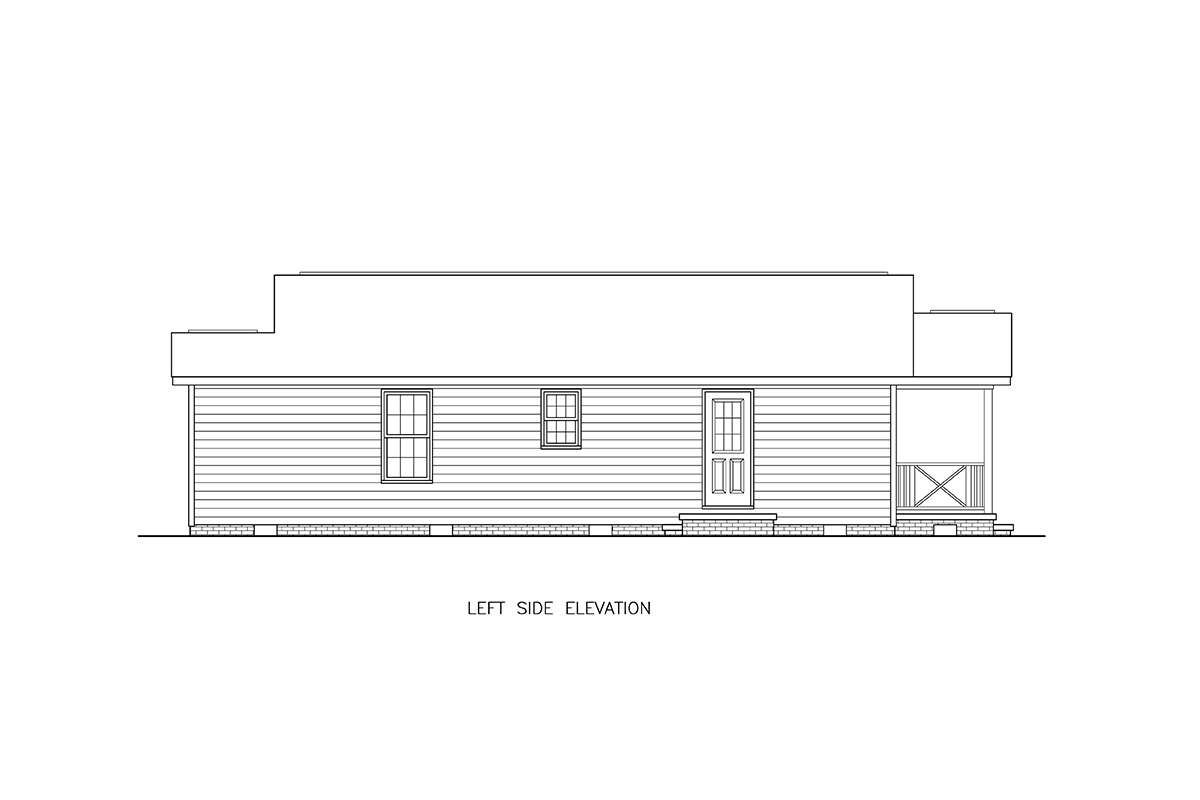
Garage & Storage
This plan has **no garage** built in. Vehicle parking would need to be in a separate structure.
Storage is modest: closets in bedrooms and cabinetry in kitchen/bath areas are the primary built-in storage options.
Bonus/Expansion Rooms
There’s **no bonus room or loft** in this design — it’s purely a single-level layout.
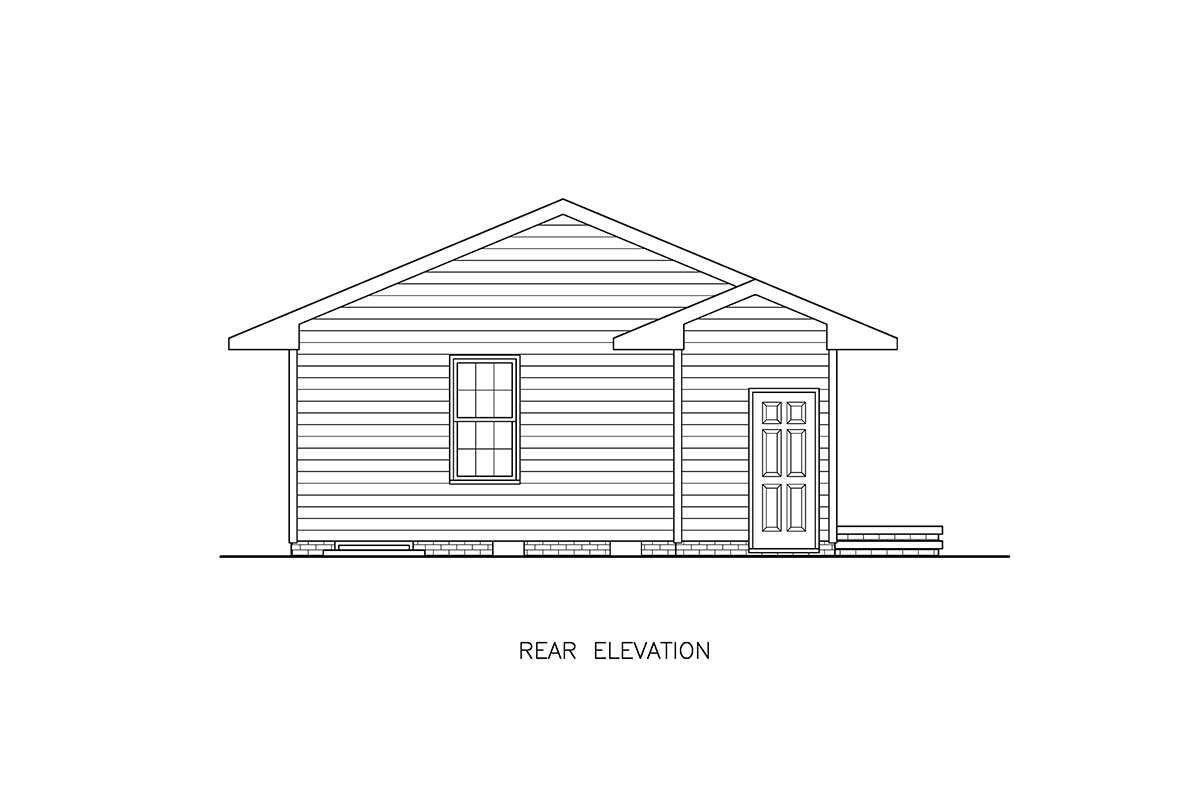
Estimated Building Cost
The estimated cost to build this home in the United States ranges between $200,000 – $325,000, depending heavily on region, finish level, foundation type, and material costs.
This modern farmhouse plan packs a lot into just 815 square feet. With two bedrooms, one full bath, open living areas, and a welcoming front porch, it’s ideal for singles, couples, or small families seeking minimalism without giving up comfort. Small but thoughtfully laid out—cozy, clean, and practical.
