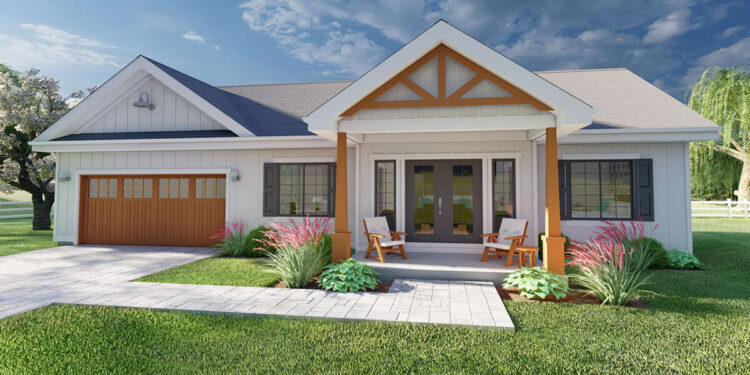Exterior Design
This is a modest country-style home offering **928 heated square feet** with **2 bedrooms and 2 full baths**.
The exterior uses **2×4 wood framing**, though a 2×6 conversion option is offered.
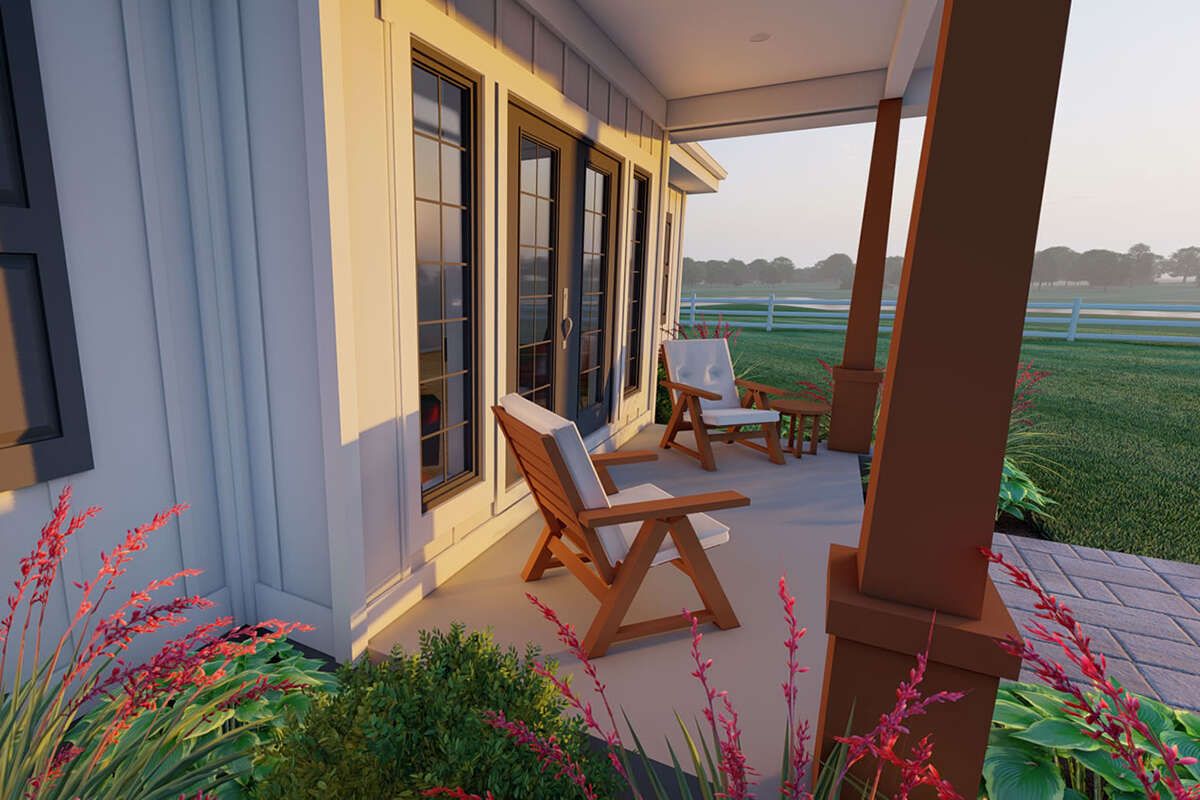
Its footprint is **58 ft wide × 32 ft deep**, giving it a broad, low silhouette that suits rural or suburban lots.
The main roof pitch is **8:12**, and the maximum ridge height is about **18 ft 9 in**.
A covered **front porch** welcomes visitors and gives the façade a warm, country feel.
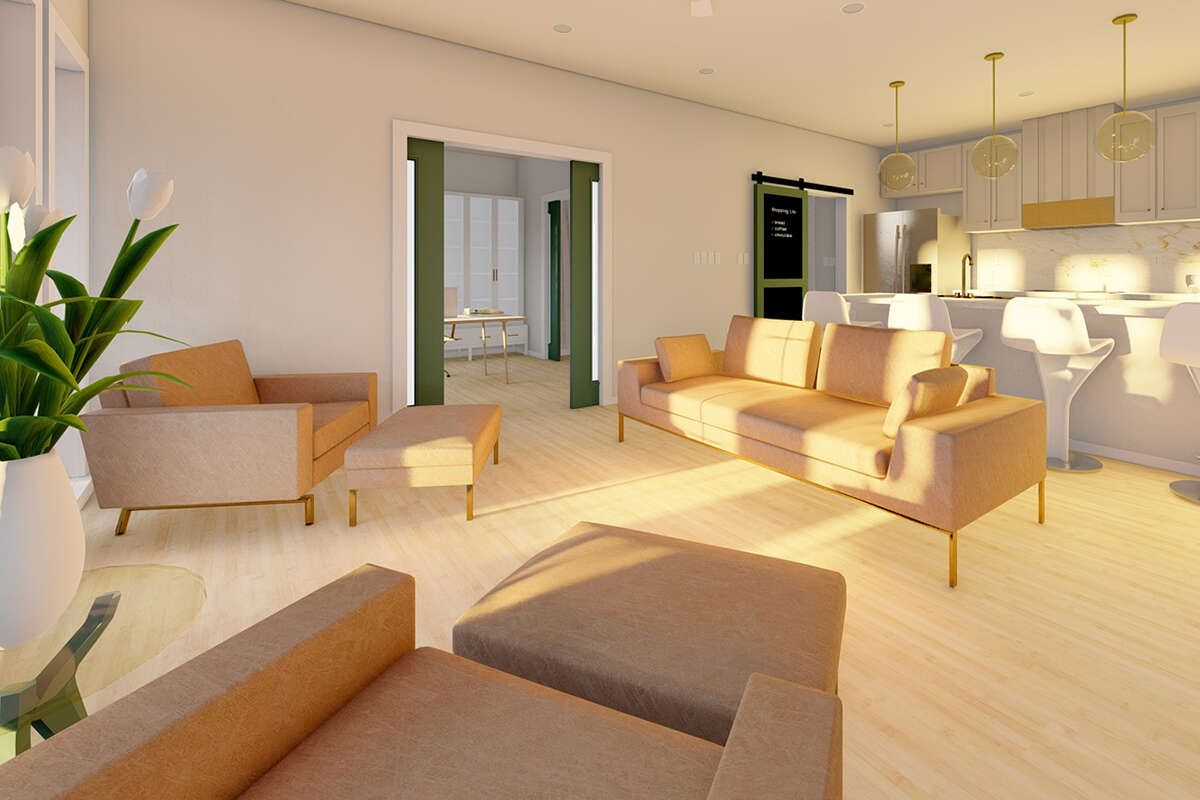
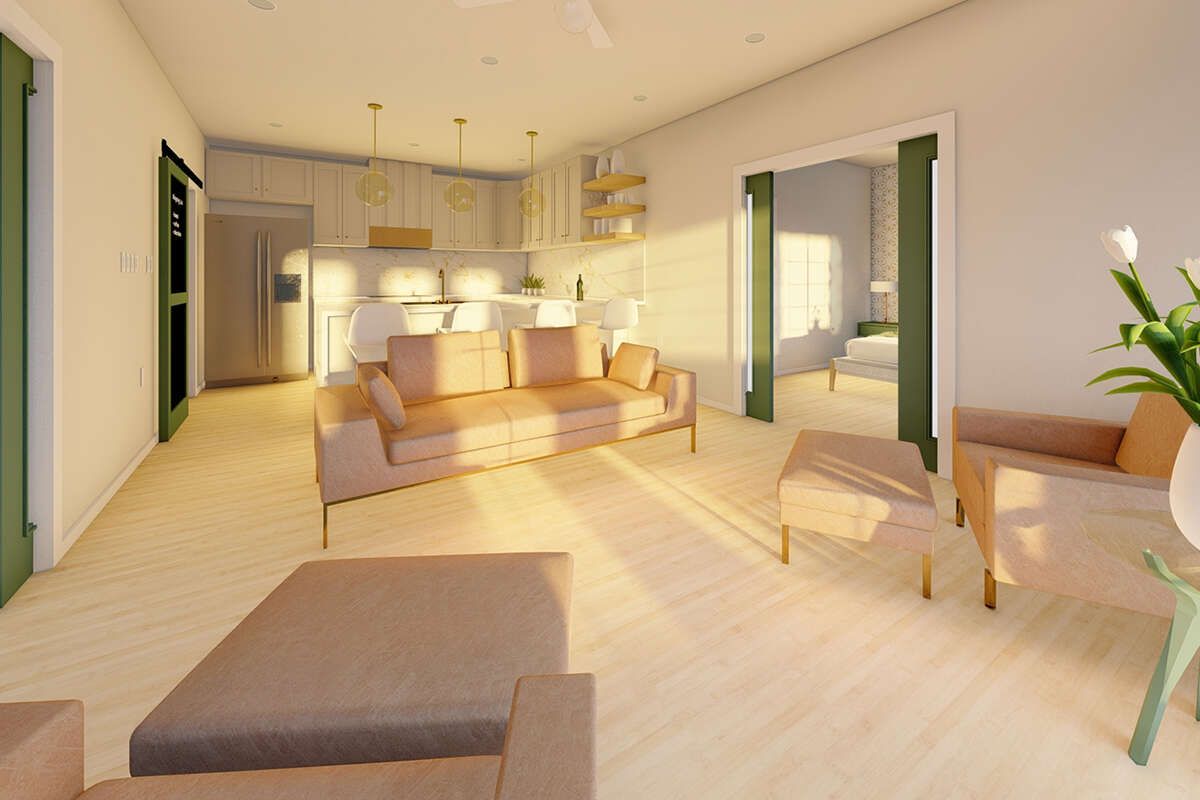
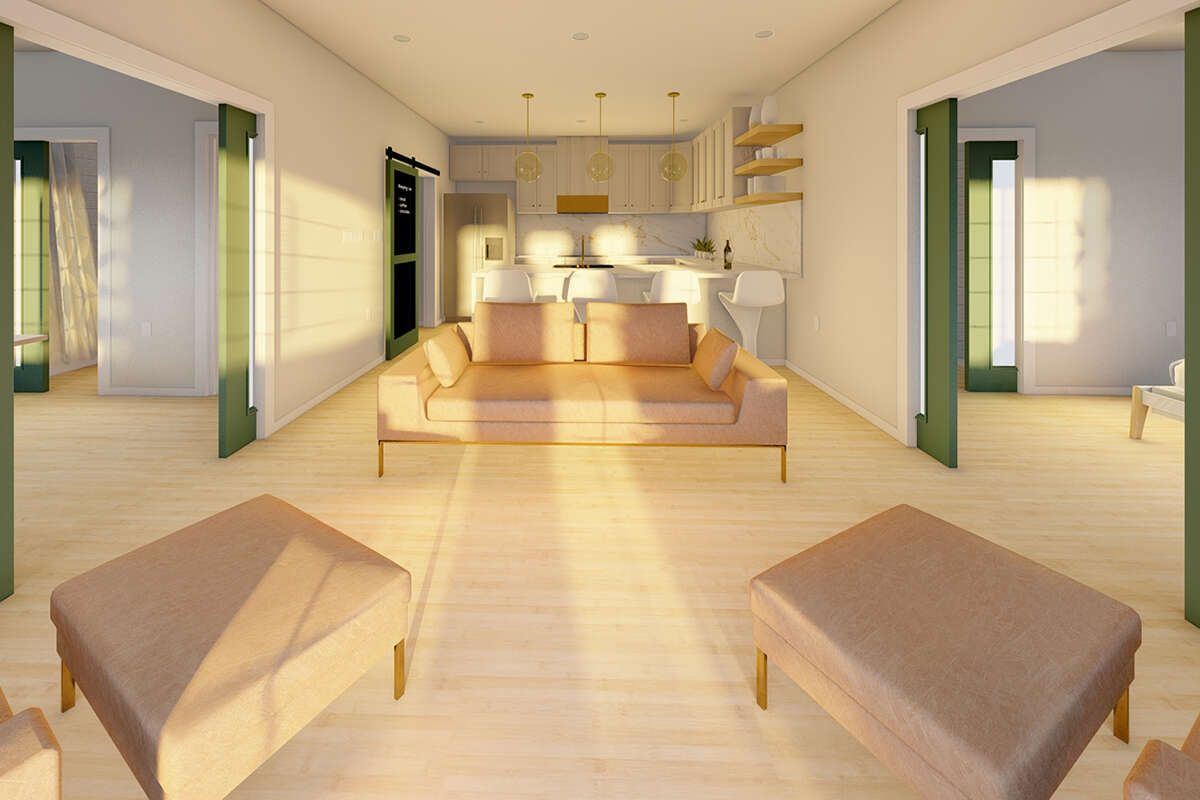
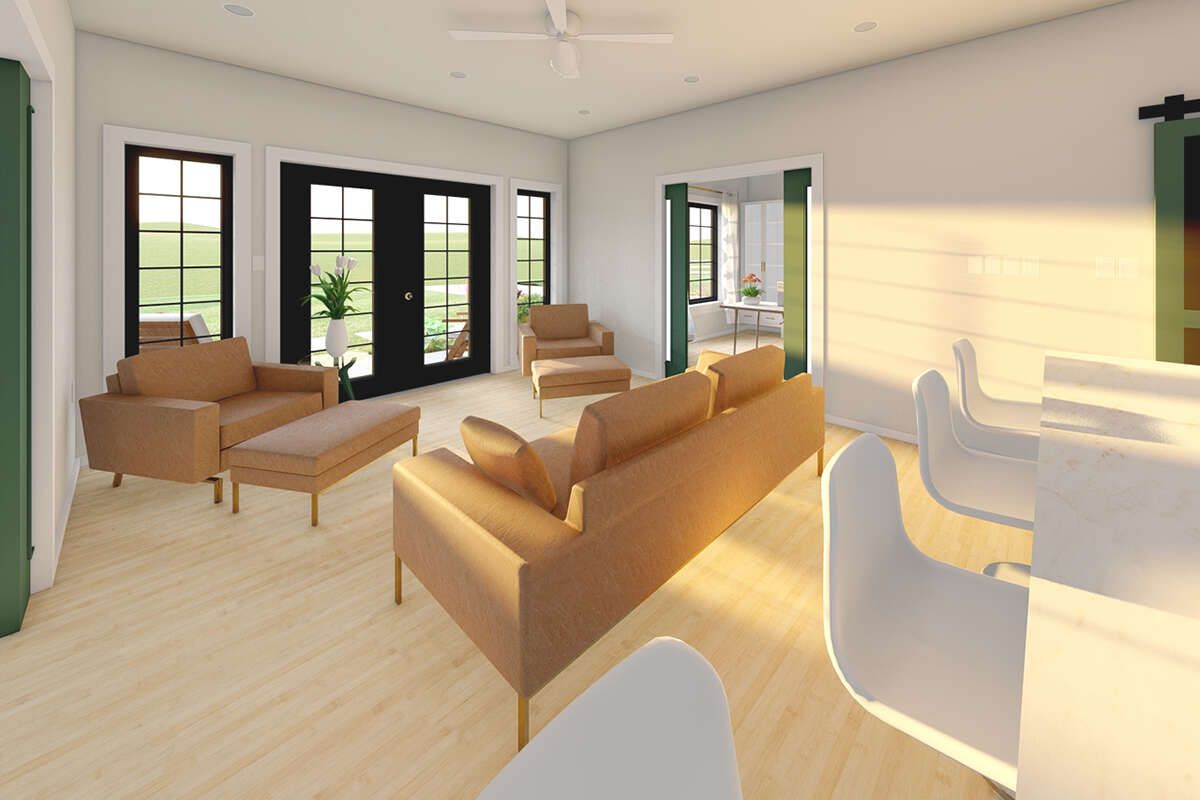
Interior Layout
The plan is all one level, making it accessible and efficient.
Ceiling heights on the first floor are **9 ft**, giving a comfortable sense of volume.
The layout emphasizes open flow: at the front you enter into the living space, which opens into the kitchen.
Adjacent to the kitchen is a mudroom/laundry space (a combined utility area), which helps separate services from the living zone.
The plan uses a **split bedroom configuration**: one bedroom (guest or secondary) lies off to one side, while the master suite occupies the opposite side for more privacy.
Floor Plan:
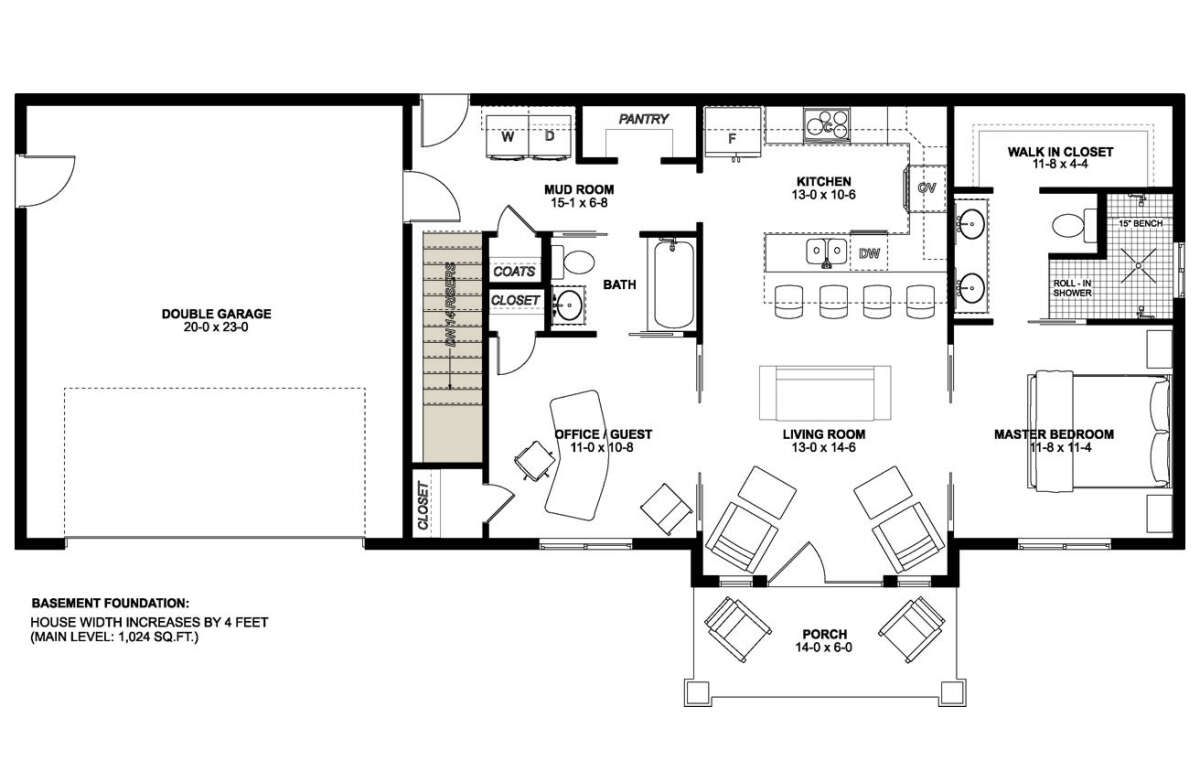
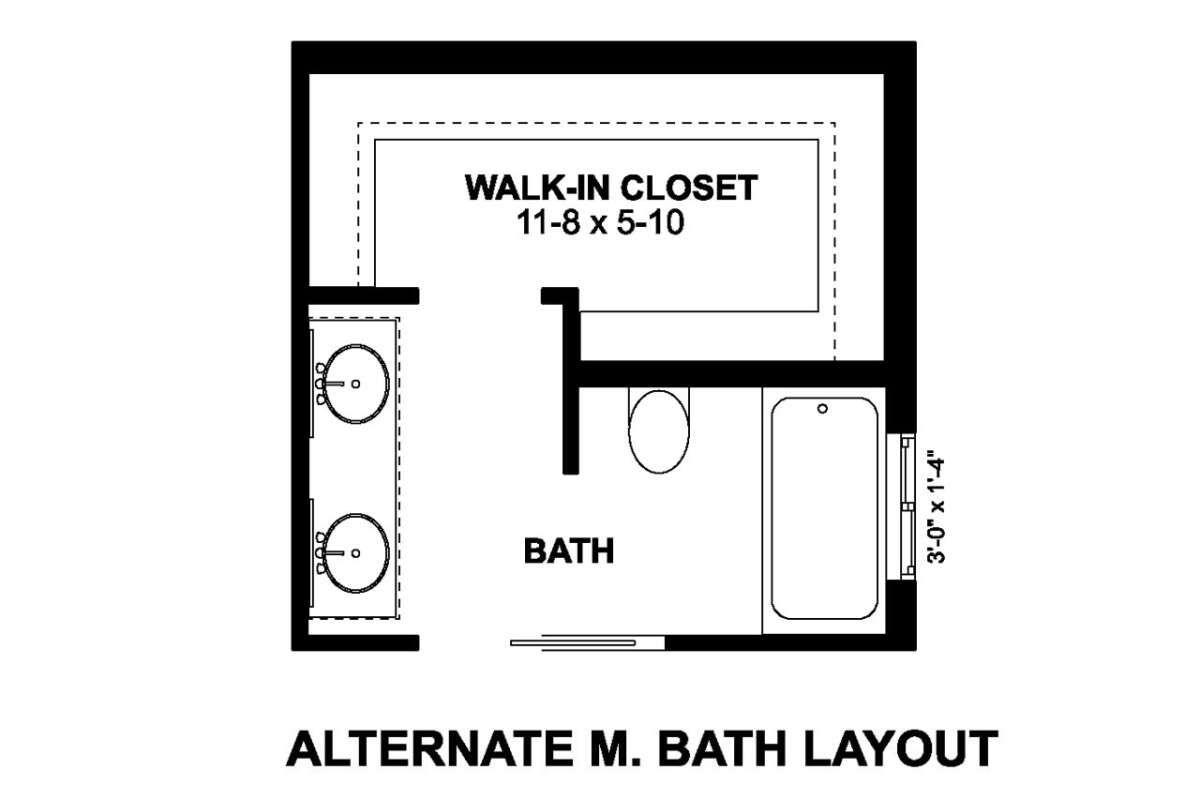
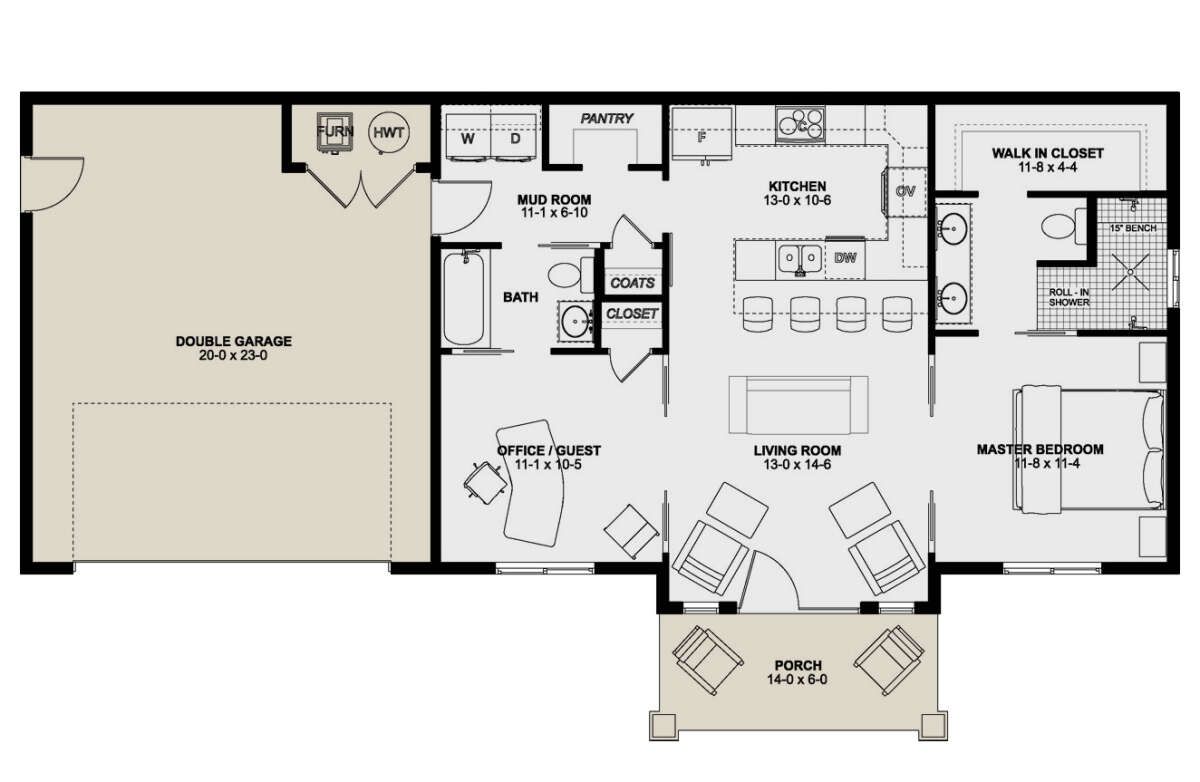
Bedrooms & Bathrooms
There are **2 bedrooms**. The secondary bedroom is placed near the living zone, accessible via its own full bathroom.
The **master bedroom** includes a 4-fixture en suite bathroom and a walk-in closet.
The guest/secondary bedroom’s bath is cleverly designed with double pocket doors to allow access from both the guest room and the mudroom/laundry area.
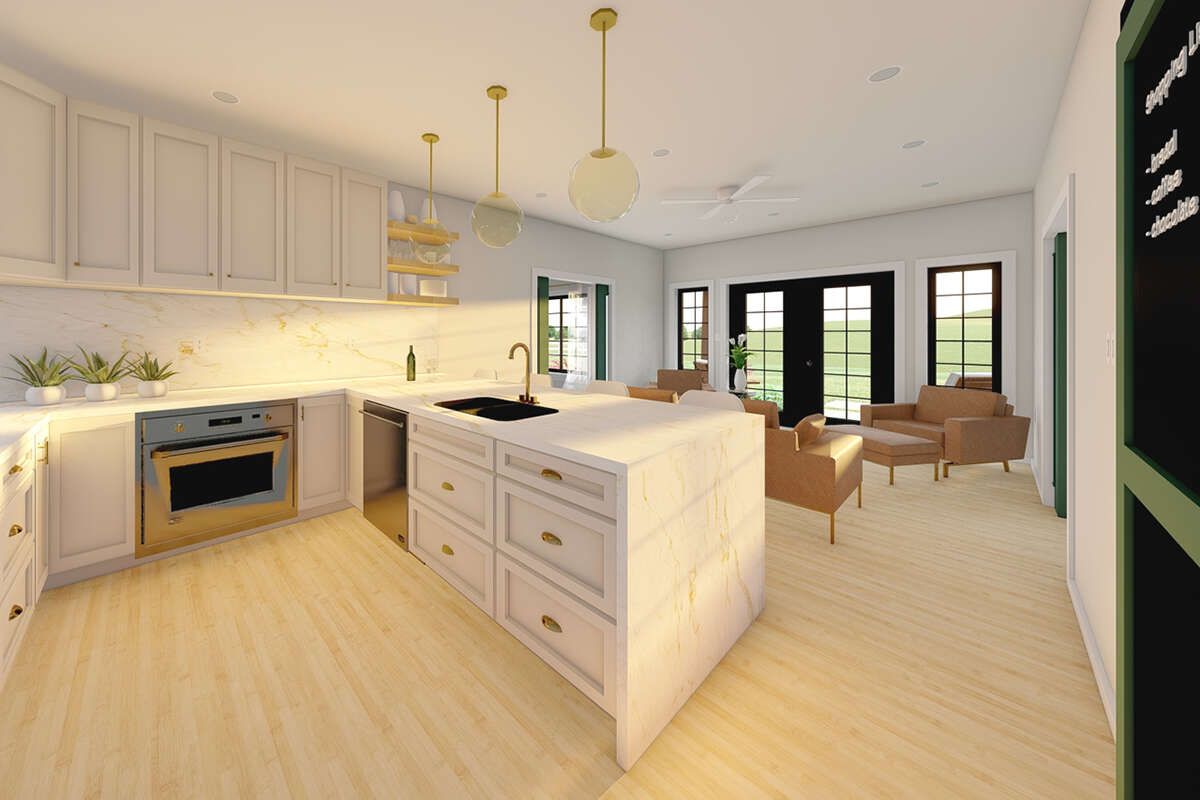
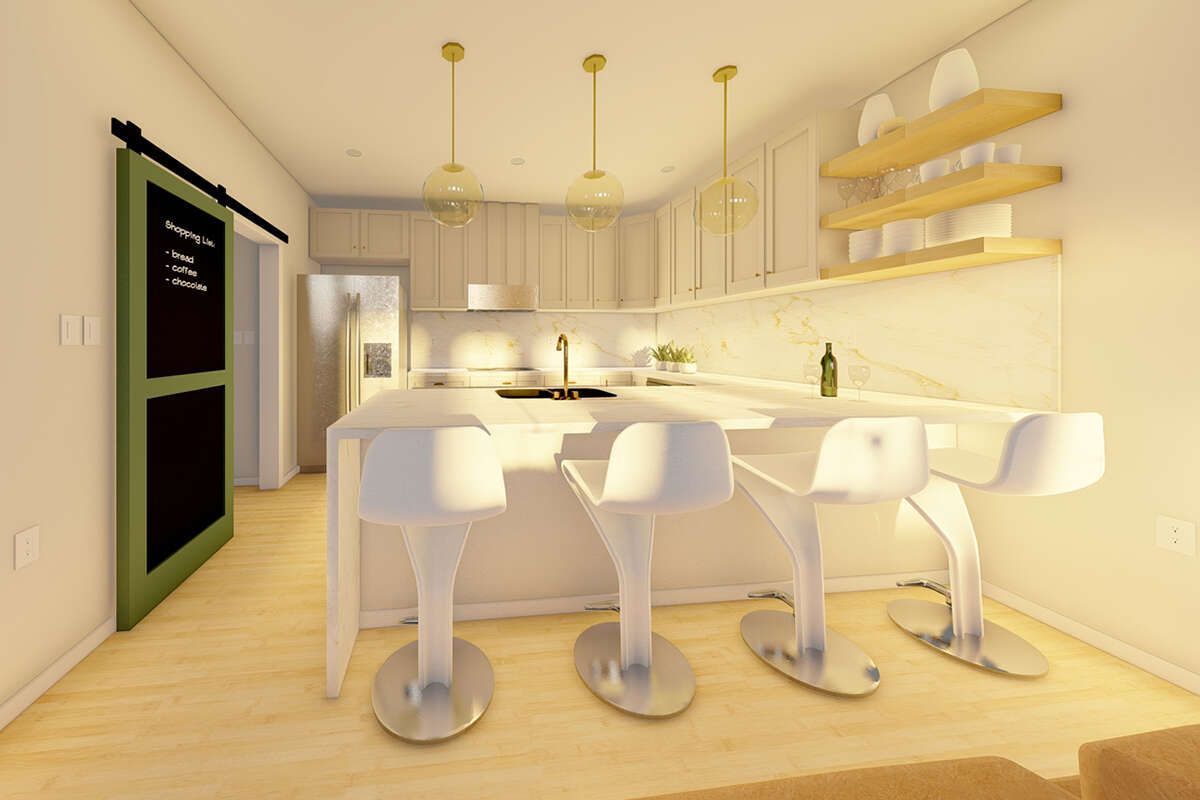
Living & Dining Spaces
The living area and kitchen form a shared open space, allowing visual connection and efficient movement.
Because of the compact footprint, there is minimal wasted hallway space, and sightlines run straight from entry through to the kitchen.
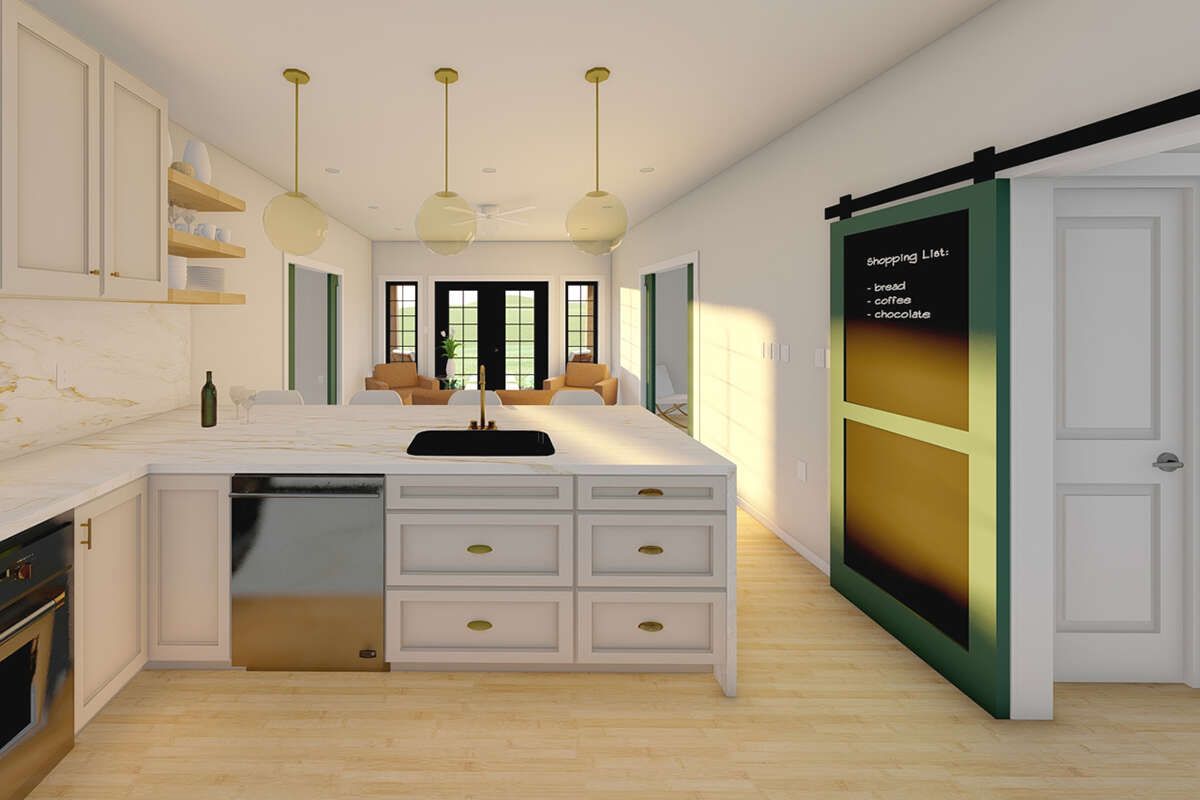
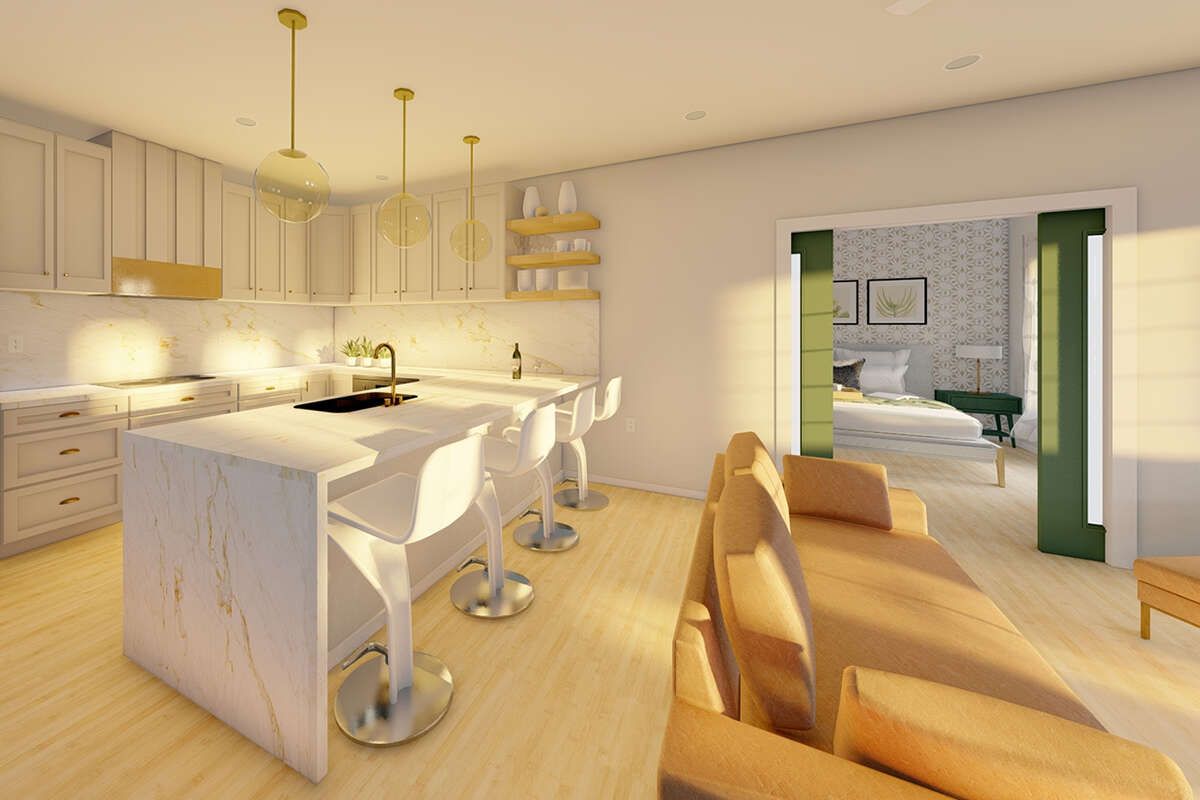
Kitchen Features
The kitchen includes a peninsula with seating (bar), cabinetry, and good counter space for the size.
Next to the kitchen, the pantry and mudroom/laundry area help with storage and utility.
Outdoor Living (porch, deck, patio, etc.)
A covered front porch (~71 sq ft per plan images) provides a sheltered outdoor transition zone.
The plan does not include a rear porch in its standard footprint, but the design allows for potential outdoor expansion behind the home.
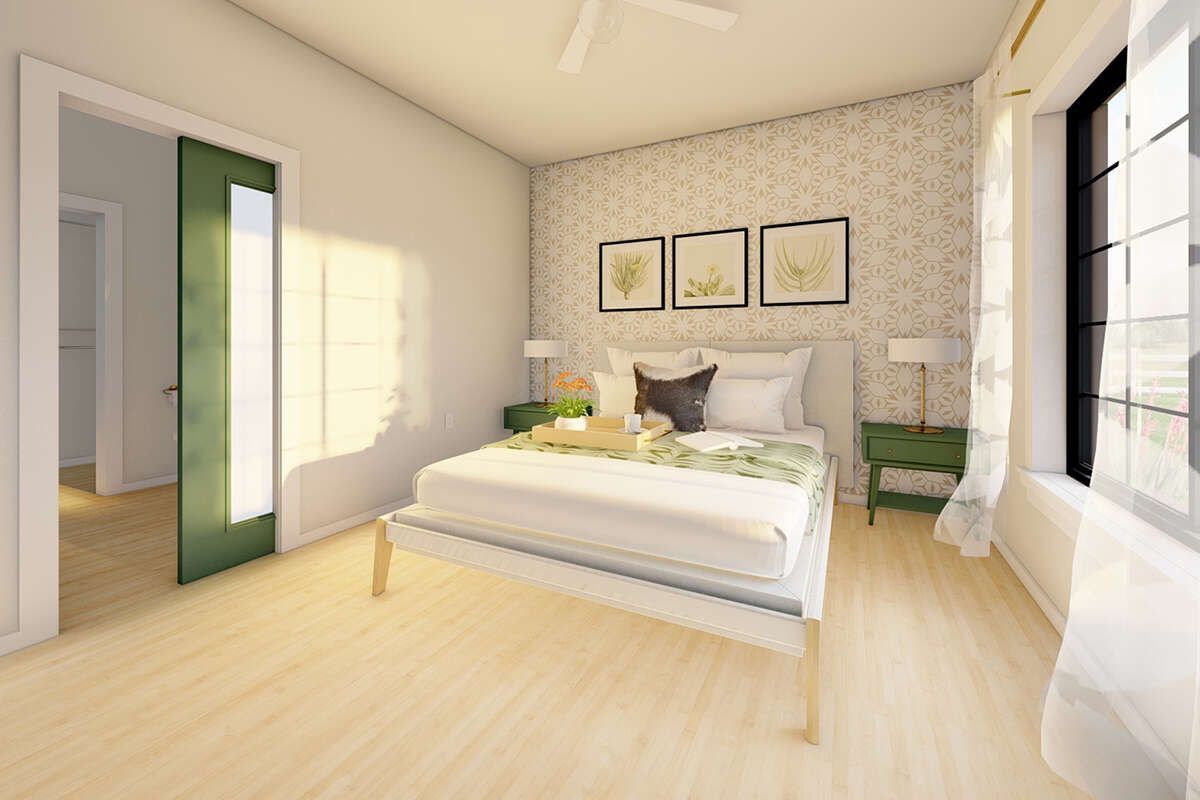
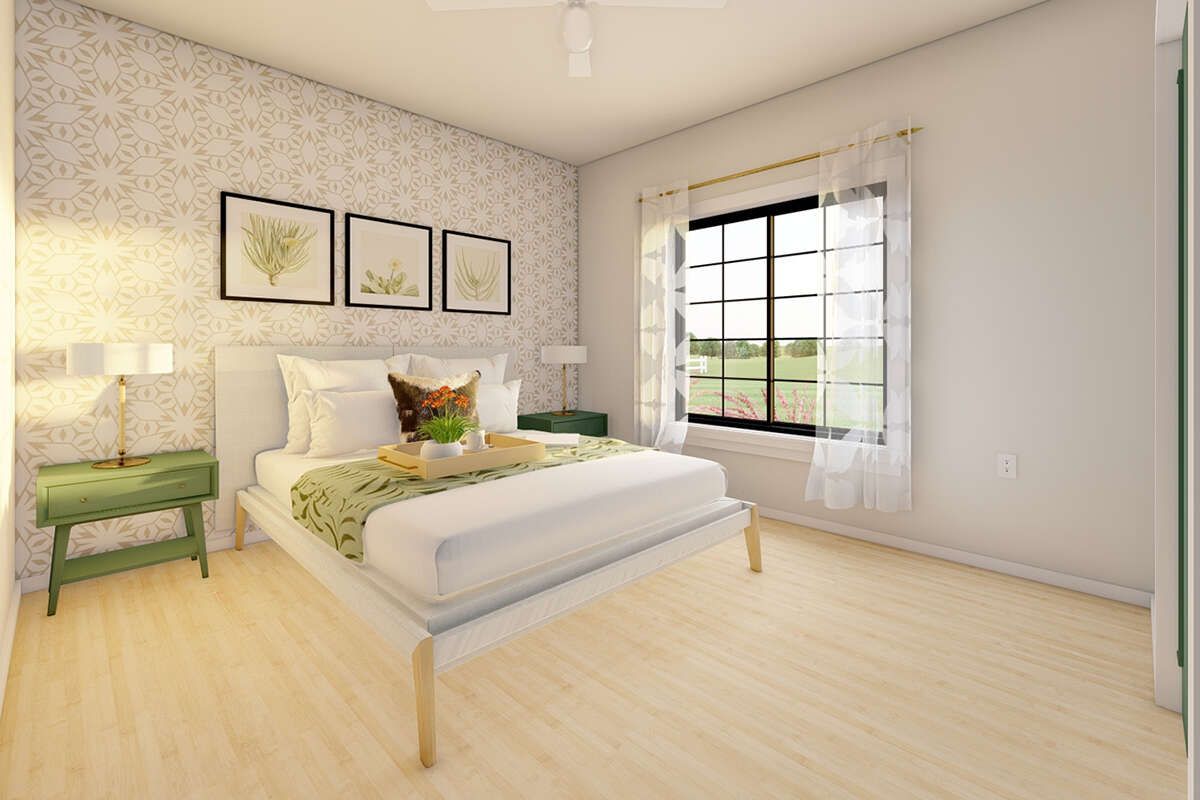
Garage & Storage
The plan comes with a **2-car front-entry garage** of **492 sq ft** (unheated/unoccupied area).
Inside, storage is distributed via closets in bedrooms, pantry near the kitchen, and cabinetry in utility zones.
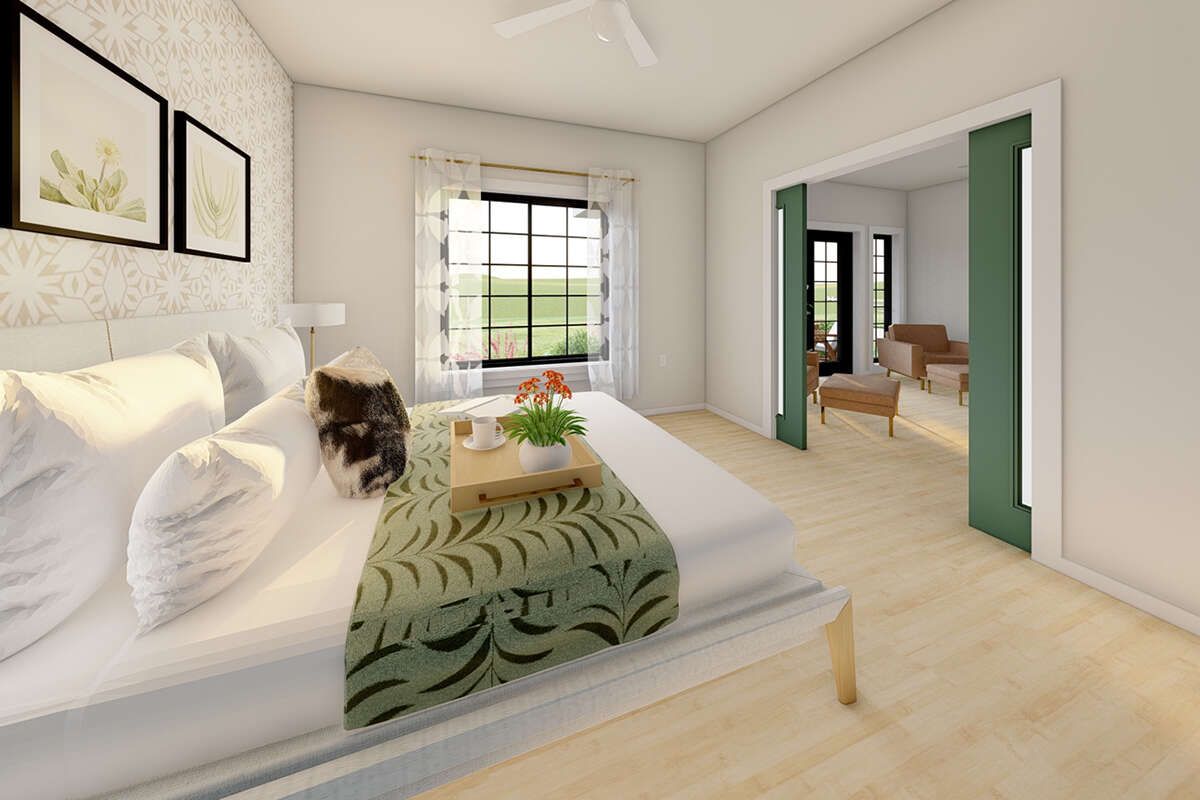
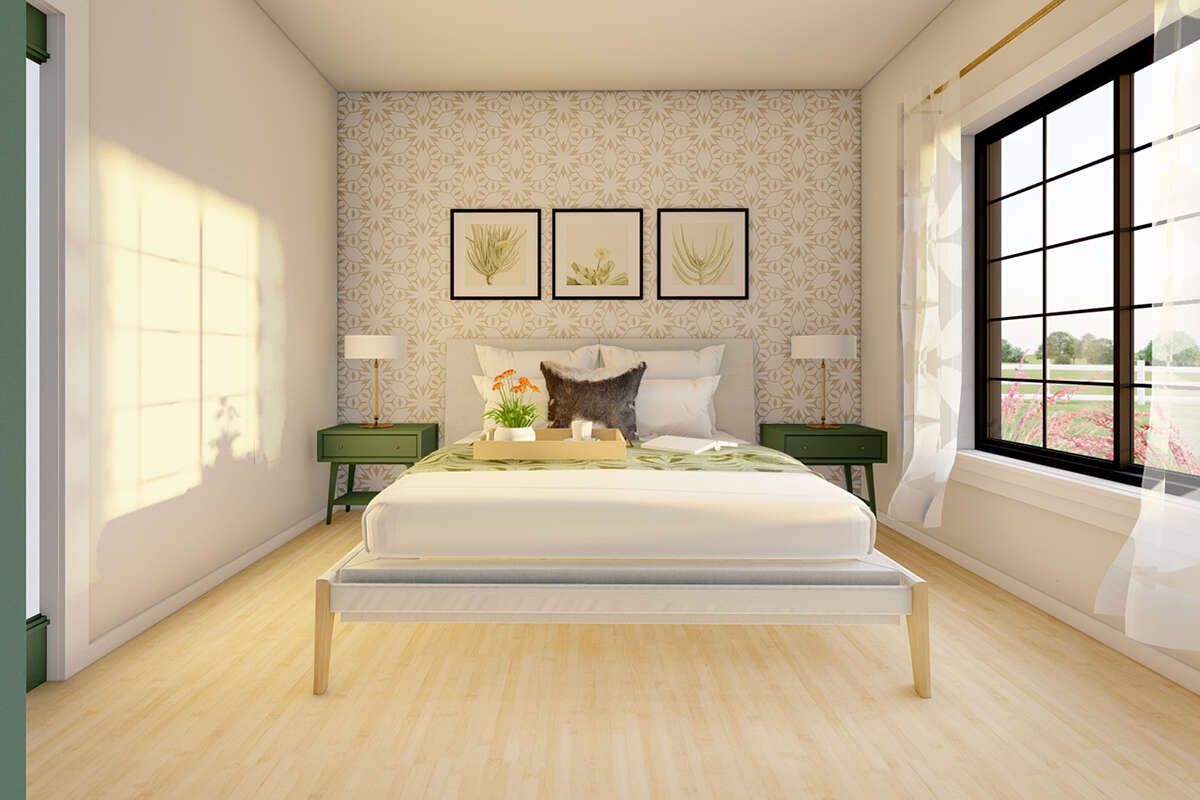
Bonus/Expansion Rooms
No bonus rooms or lofts are included in the base design—it is strictly a single story.
Foundation options include slab, crawlspace, or basement (paid options), which allow flexibility depending on site conditions.
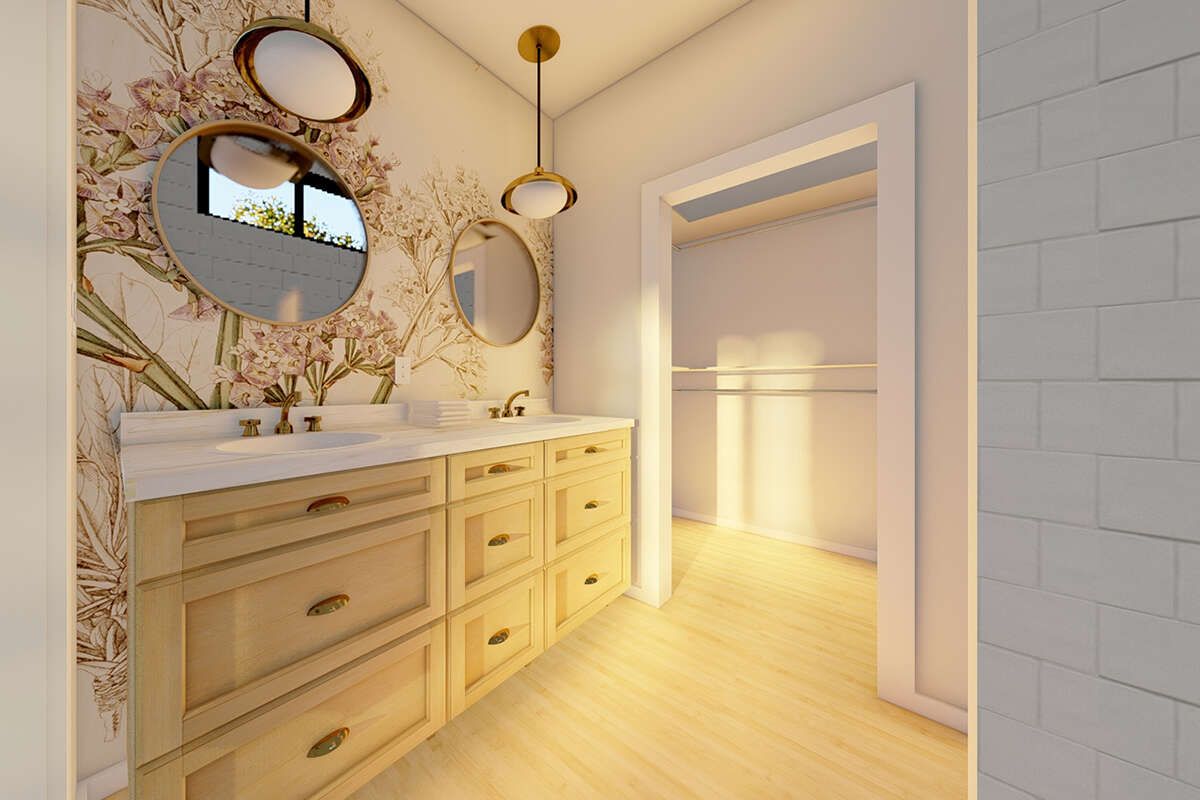
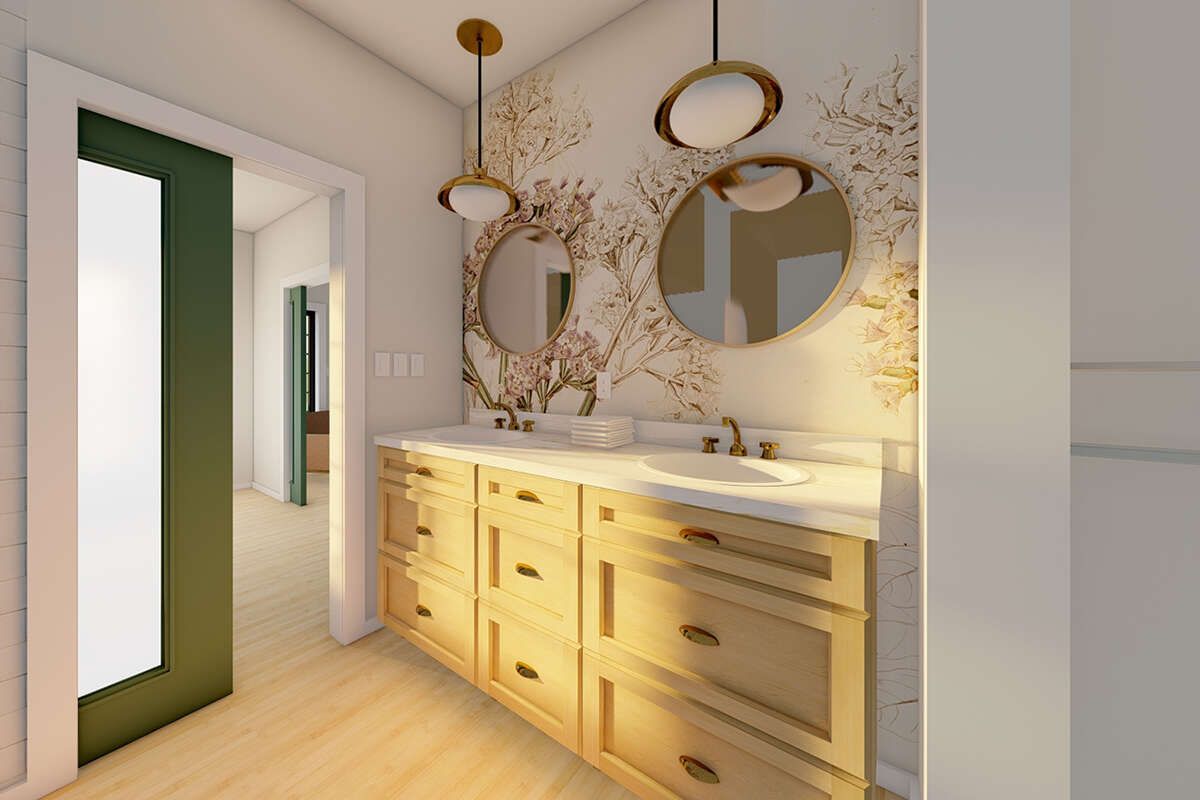
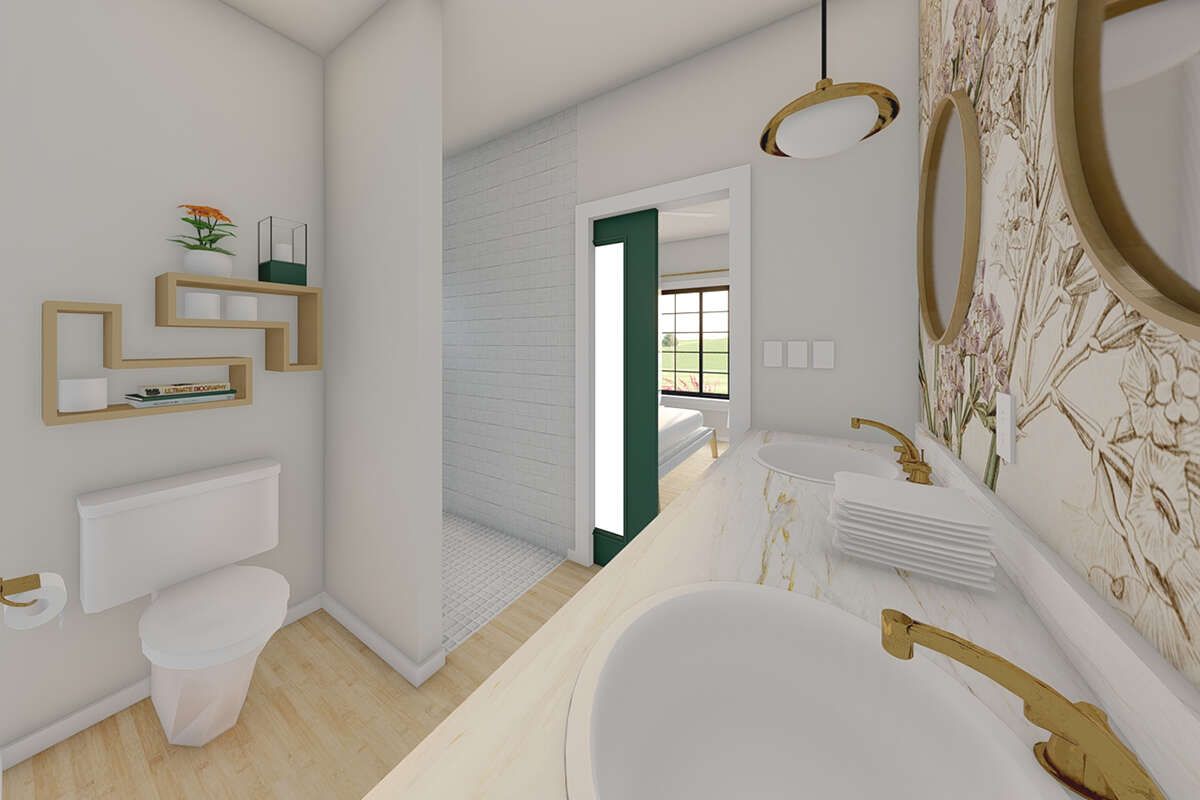
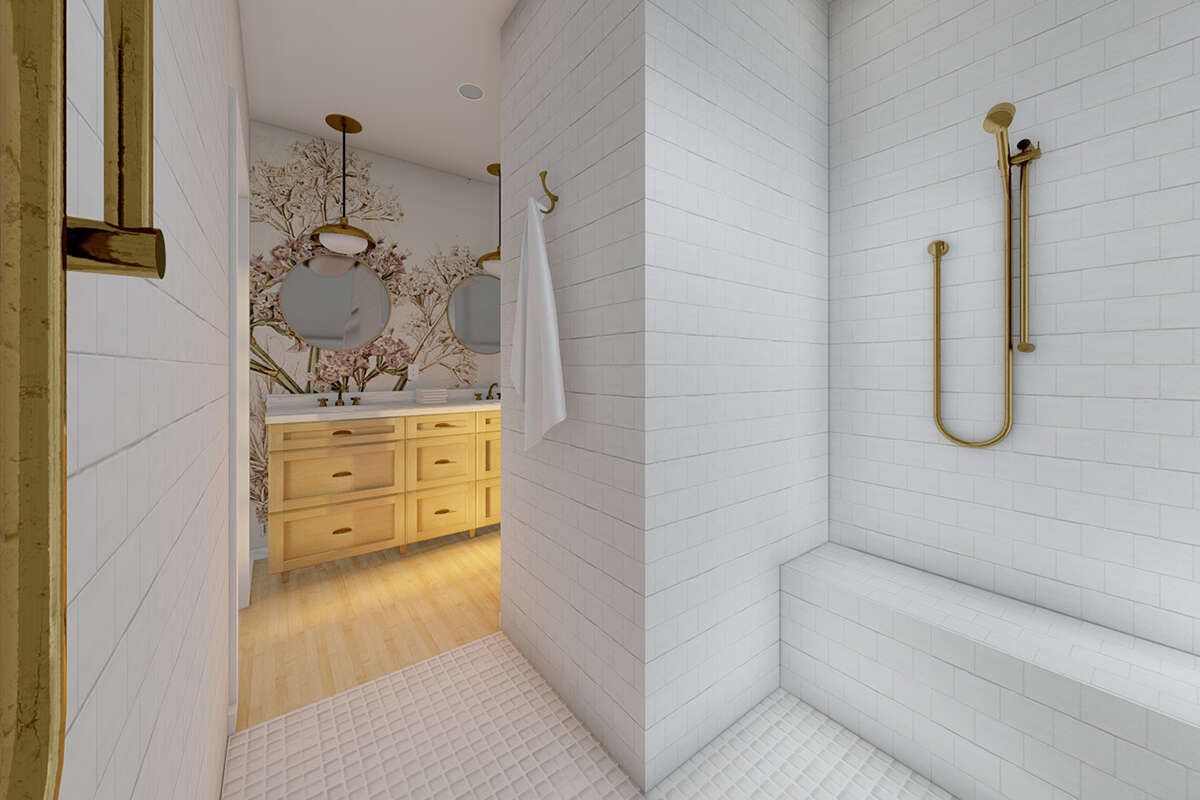
Estimated Building Cost
The estimated cost to build this home in the United States ranges between $300,000 – $450,000, depending heavily on region, finish quality, foundation choice (slab, crawl, basement), site conditions, and customization changes.
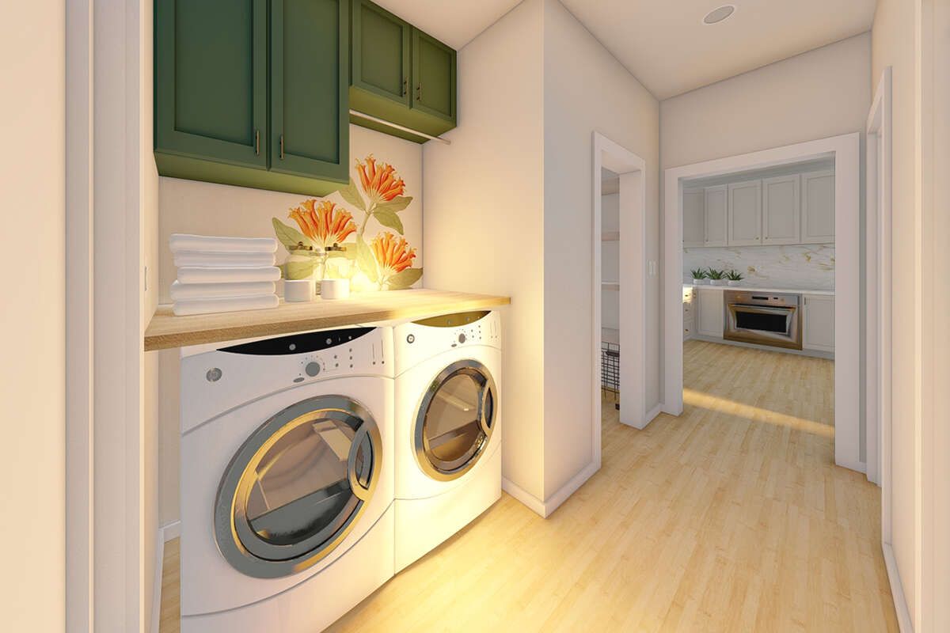
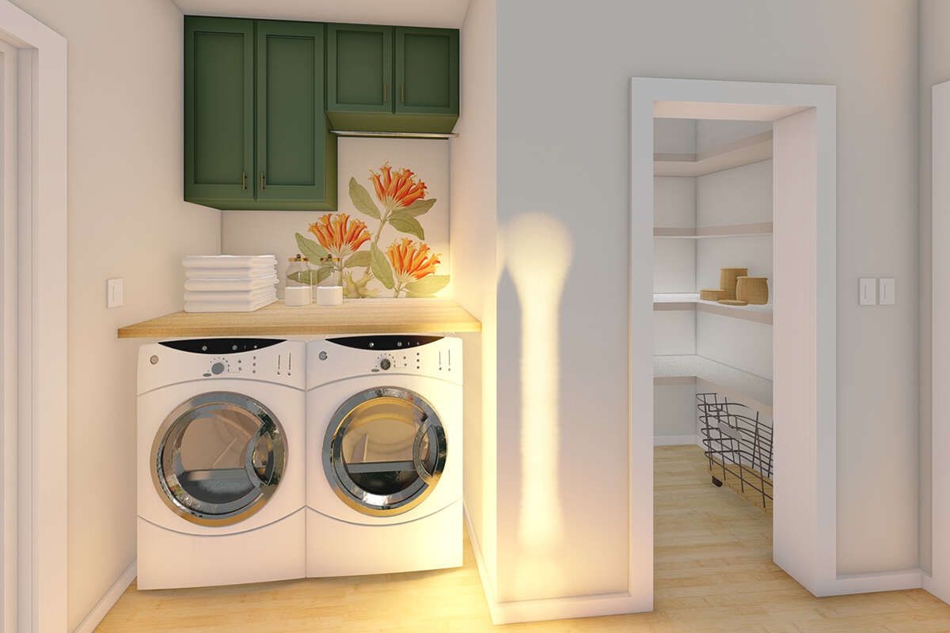
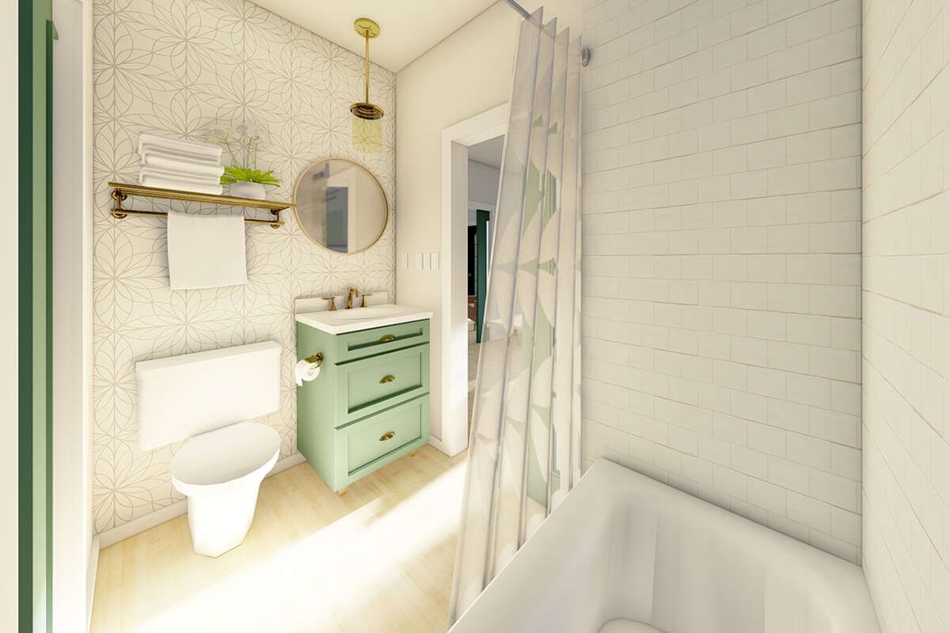
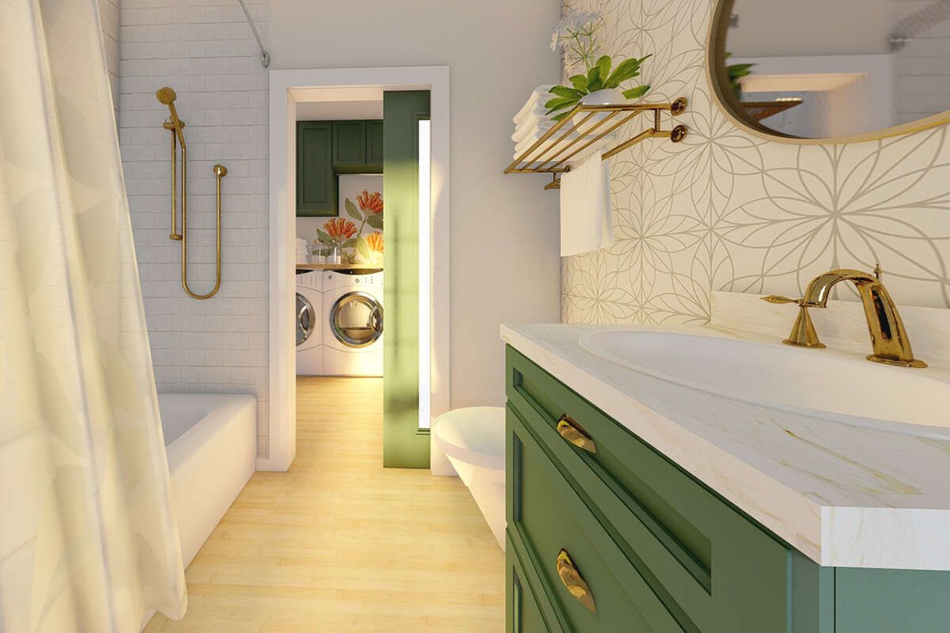
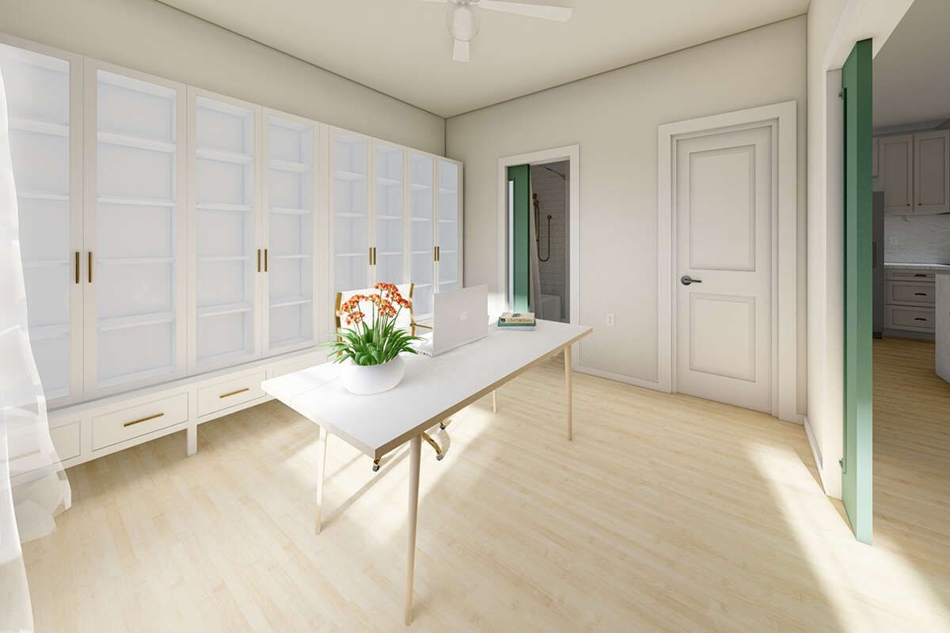
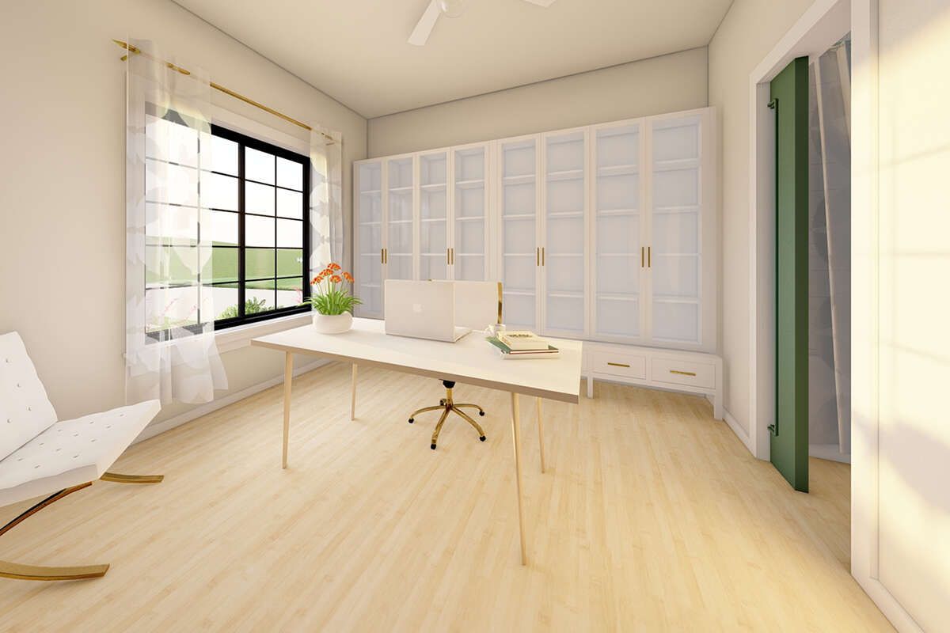
This Country Plan 928 is a smart option for those looking for a small, functional home with two full baths, clean design, and efficient use of space. It balances compact form with desirable amenities—ideal for downsizing, starter homes, or rural living with minimal footprint but maximum usability. Warm, practical, and thoughtfully arranged.
