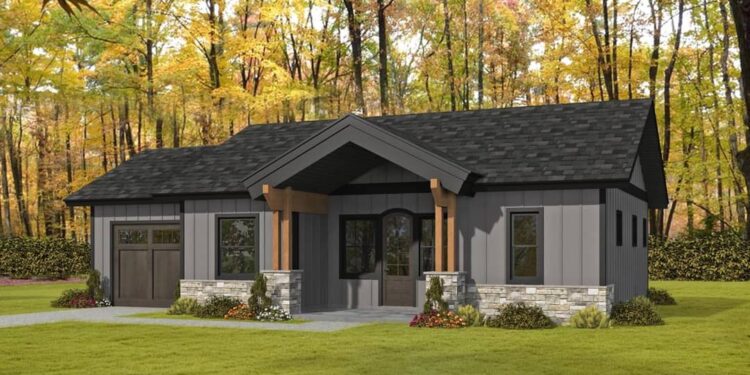Exterior Design
This home is designed as a **1,000 sq ft Craftsman cottage**, combining cozy proportions with thoughtful architectural features.
The exterior features **board & batten siding** over a stone skirt, which gives it a mix of rustic and refined appeal.
A **single-car garage** of **308 sq ft** is included, front-entry.
Dimensions: **52 ft wide × 30 ft deep**.
Roof framing uses trusses and the primary roof pitch is **6:12**.
Maximum ridge height reaches **19 ft 4 in**.
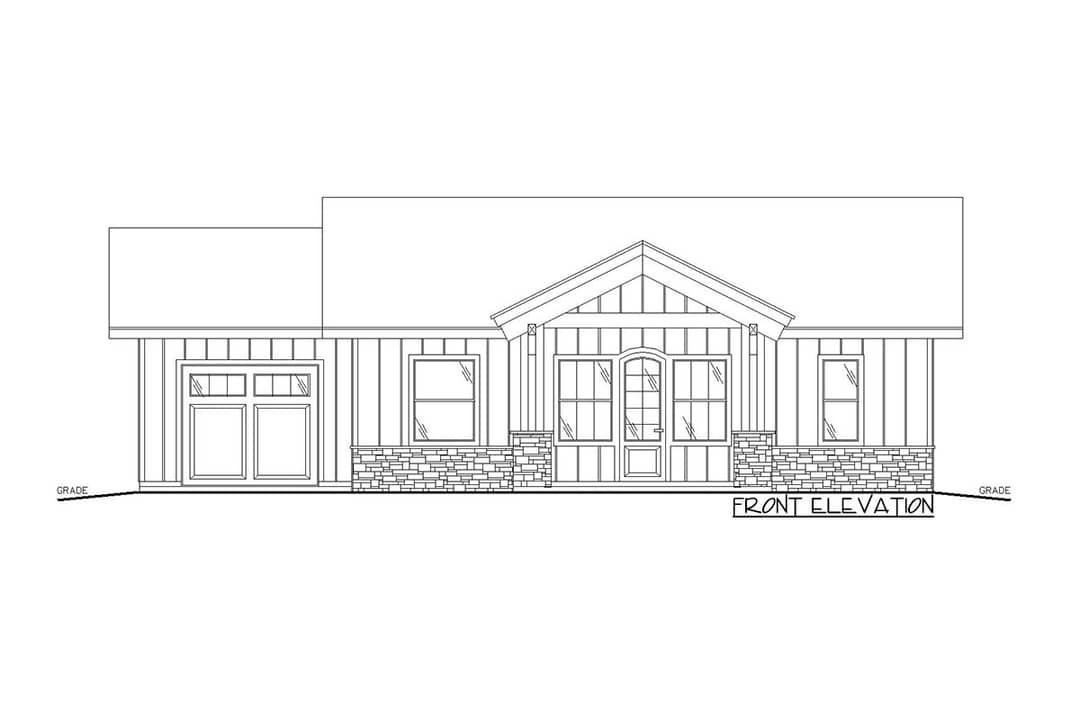
Interior Layout
All living is on one level (single story).
Ceiling height on the main floor is about **10 ft 1 in**.
The **vaulted living and dining room** is the architectural heart—this vaulted space is centered between the bedrooms and kitchen/flex area.
Sliding doors off the back wall of the vaulted living zone offer direct access to a **10-ft deep covered rear porch**.
Floor Plan:
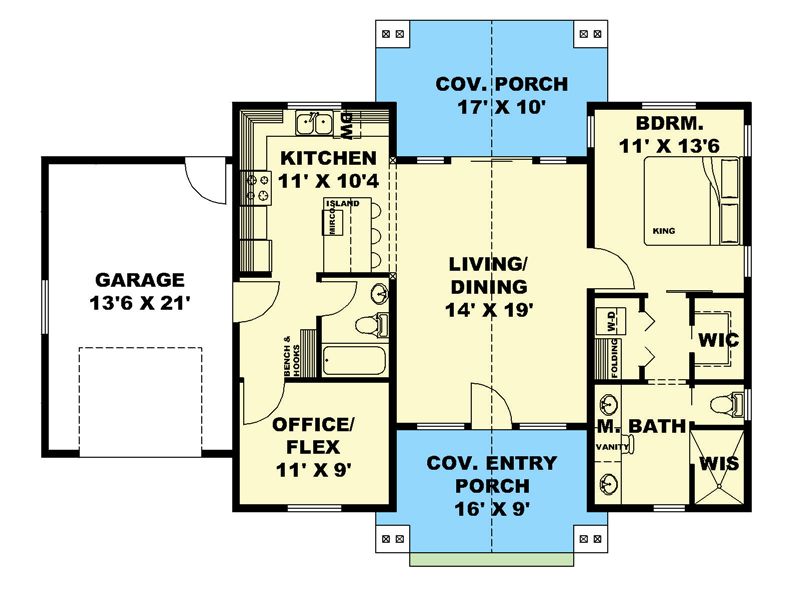
Bedrooms & Bathrooms
This plan is offered as **1 bedroom + flex room** (which can be used as a second bedroom) with **2 full bathrooms**.
The master suite includes in its layout a walk-in closet and dual vanities. 11
In the alternate bathroom (accessible from the other side), there is a tub.
Living & Dining Spaces
The vaulted living / dining space is open and airy, with the vaulted ceiling lifting the room volumes.
Because it is centrally located, this vaulted zone becomes a visual focal point and circulation core.
Large sliding doors blur the boundary between inside and outside.
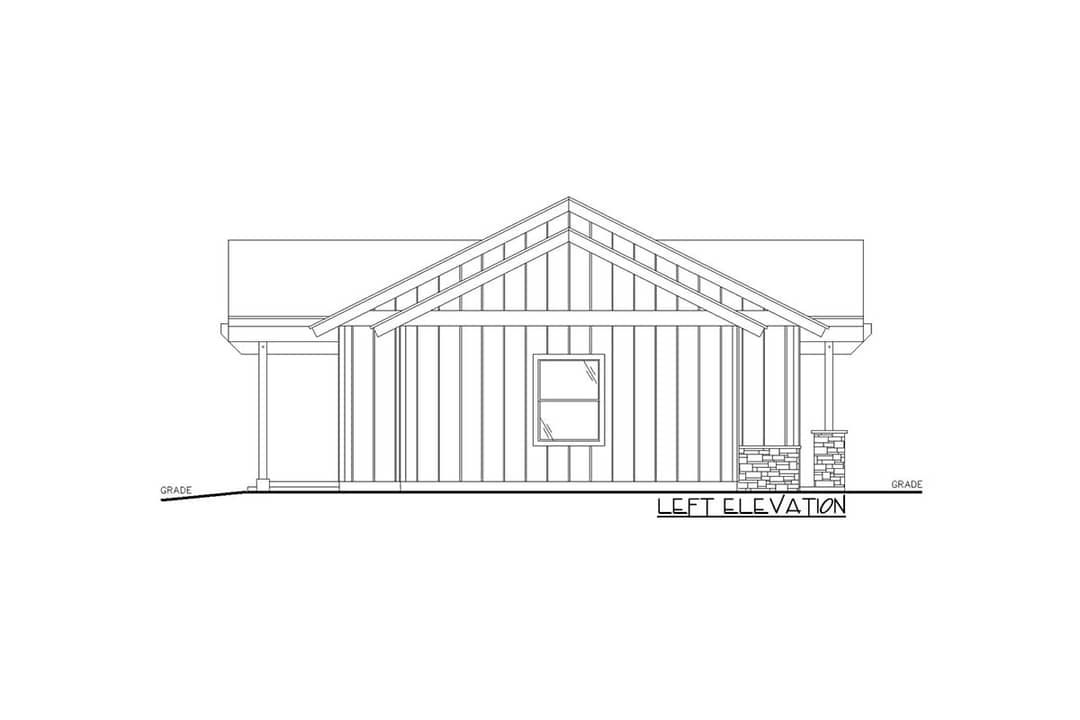
Kitchen Features
The kitchen lies adjacent to the vaulted living space and flex room area.
It is configured to efficiently serve both the dining and living zones while preserving openness.
Outdoor Living (porch, deck, patio, etc.)
A **10-ft deep covered rear porch** extends across the back, giving a generous outdoor living area that complements the vaulted interior.
At the front, the smaller covered porch provides a welcoming entrance.
Garage & Storage
The attached **1-car garage (308 sq ft)** provides vehicle shelter and storage.
Inside, storare is managed via closets, built-in cabinetry, and well-placed access routes.
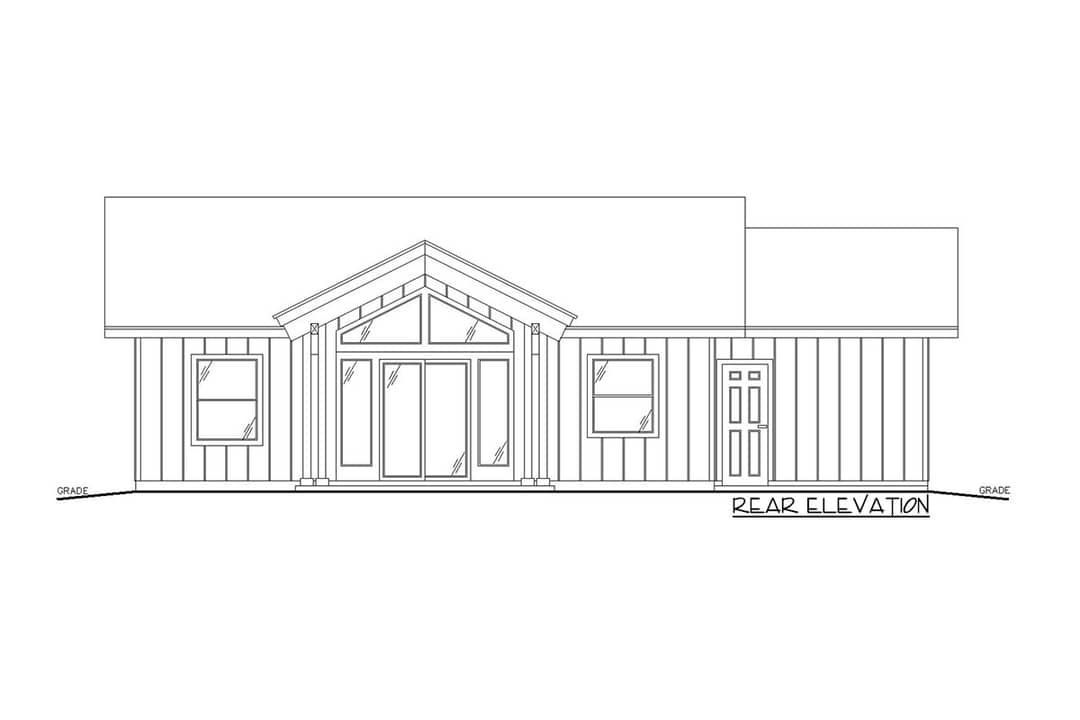
Bonus/Expansion Rooms
The “flex room” can serve as a bonus space, office, or second bedroom depending on needs.
Because the home is all one level, no second floor or loft is included.
Estimated Building Cost
The estimated cost to build this home in the United States ranges between $350,000 – $500,000, depending on location, finishes, foundation type, and upgrades.
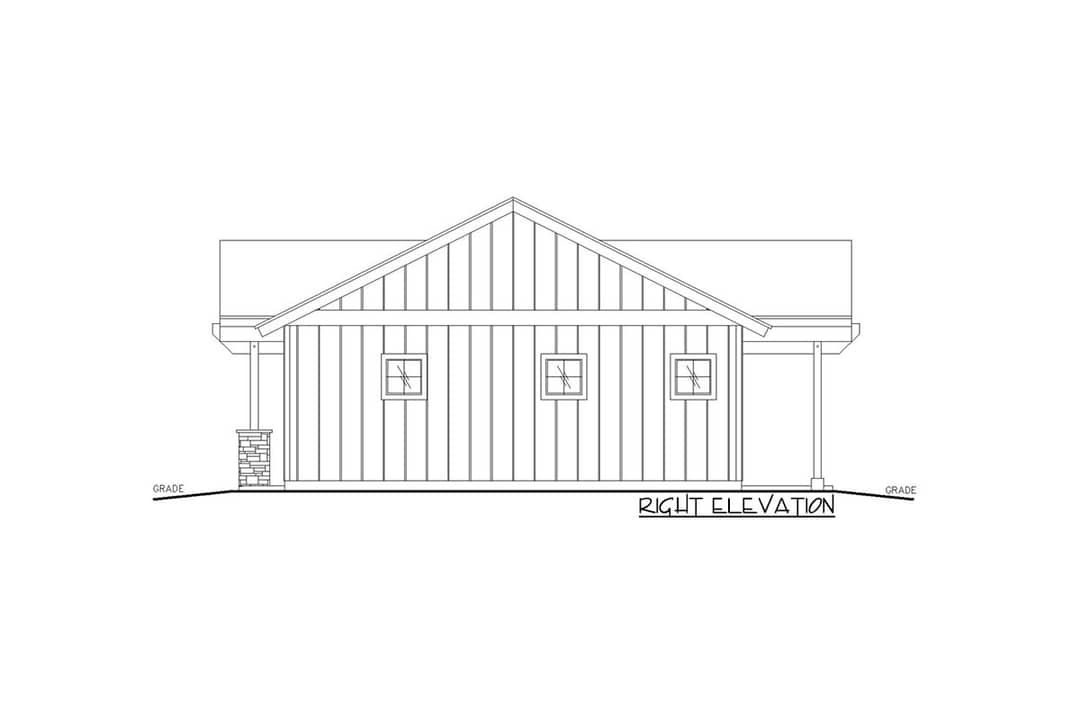
Plan 350048GH is a beautifully balanced small home that blends the charm of Craftsman with modern openness. The vaulted living area lifts the feel beyond its square footage, while the flex room adds adaptability. With its efficient layout, generous back porch, and refined exterior, it’s a wonderful choice for those seeking a compact yet elegant home.
