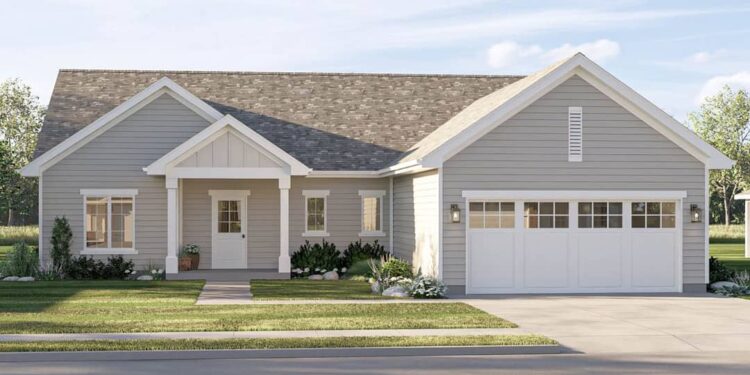Exterior Design
This is a one-story traditional ranch home offering **1,584 heated square feet**.
The exterior walls are drawn with **2×4 framing**, though upgrade to 2×6 is offered as an option.
Overall dimensions are **52 ft 0 in wide × 54 ft 8 in deep**, giving it a broad, balanced profile.
Roof framing is via trusses, with a primary roof pitch of **8:12**. 3 The maximum ridge height is **20 ft 2 in**.
An attached **2-car garage** of approximately **468 sq ft** is included, with front entry.
A modest **front porch** of 73 sq ft shelters the façade and enhances curb appeal.
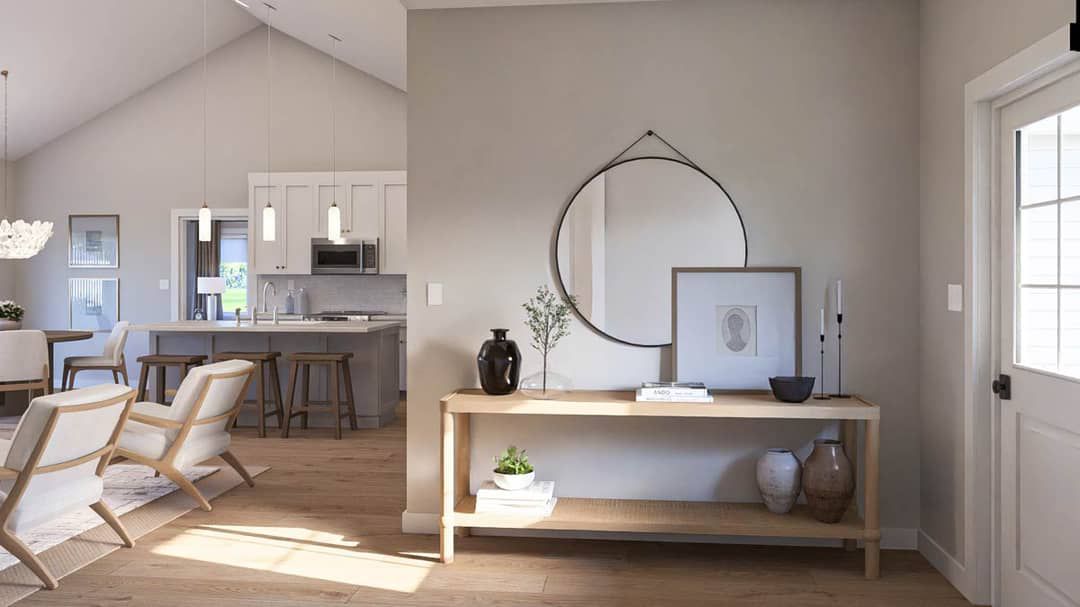
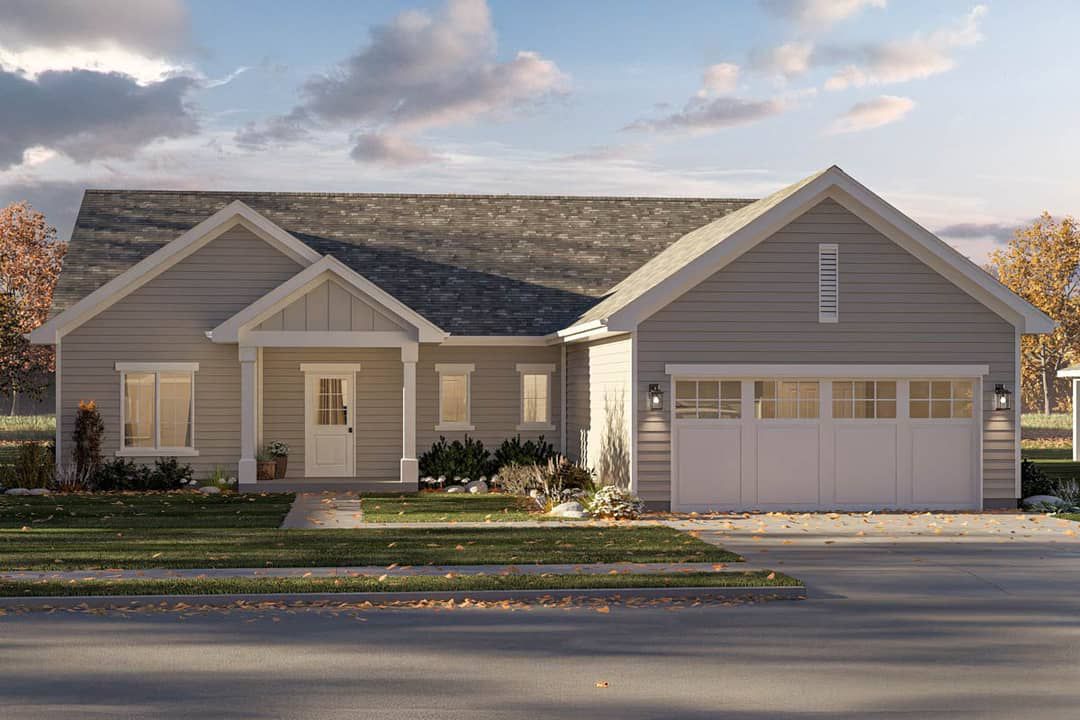
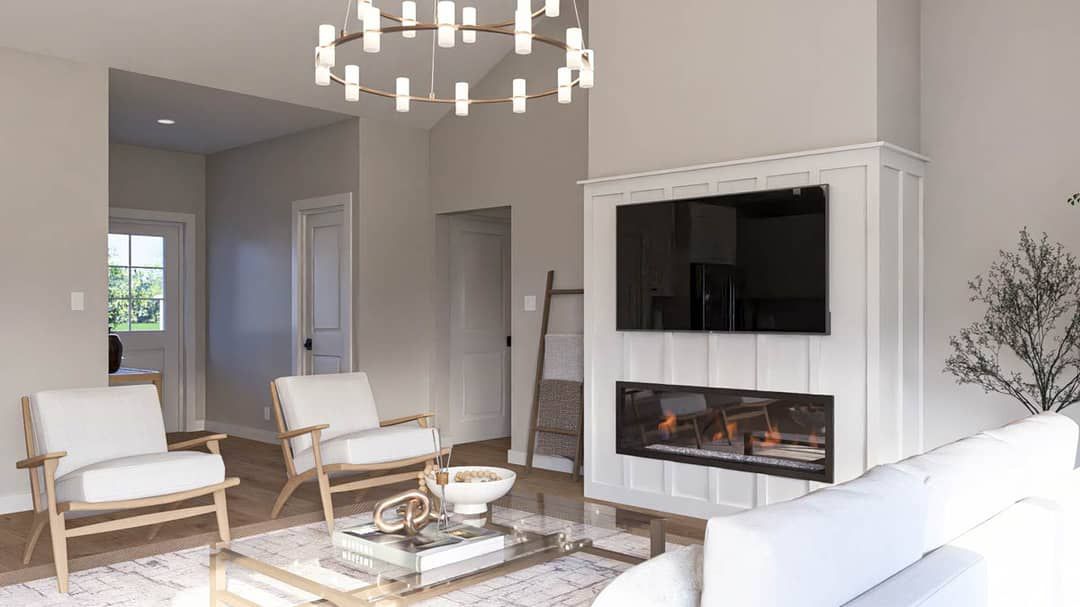
Interior Layout
You enter into a vaulted “cathedral” great room, which opens into the kitchen and adjacent spaces.
The layout is split-bedroom: the master suite sits on one side of the home; the two other bedrooms occupy the opposite wing.
A mudroom / laundry zone is located off the garage, allowing for a smooth flow between parking and living areas.
Floor Plan:
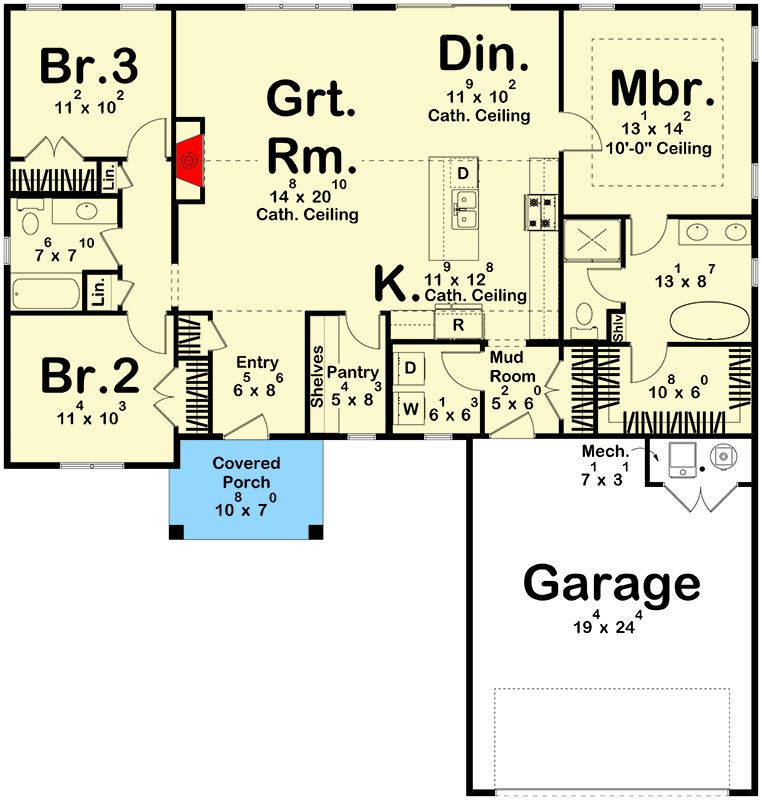
Bedrooms & Bathrooms
This plan includes **3 bedrooms** in total.
There are **2 full bathrooms**. One is part of the master suite; the other is shared between the other two bedrooms.
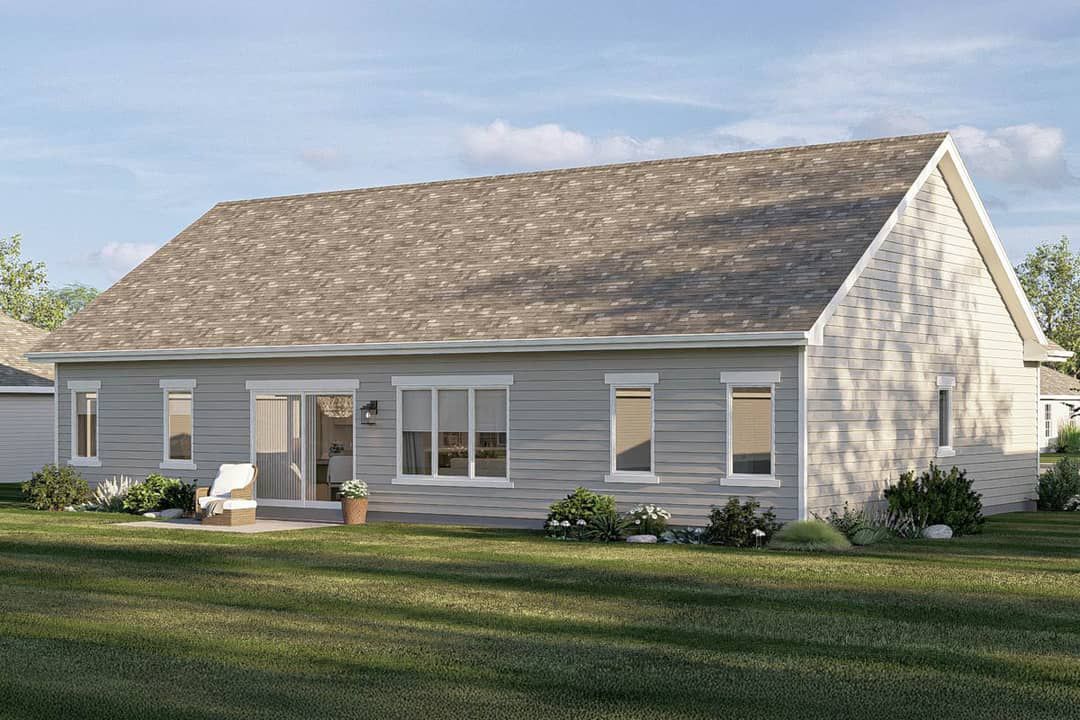
The master suite includes a walk-in closet.
Living & Dining Spaces
The great room is vaulted, creating vertical space and a spacious feel.
It opens directly into the kitchen and dining zone, giving unobstructed connection and sightlines.
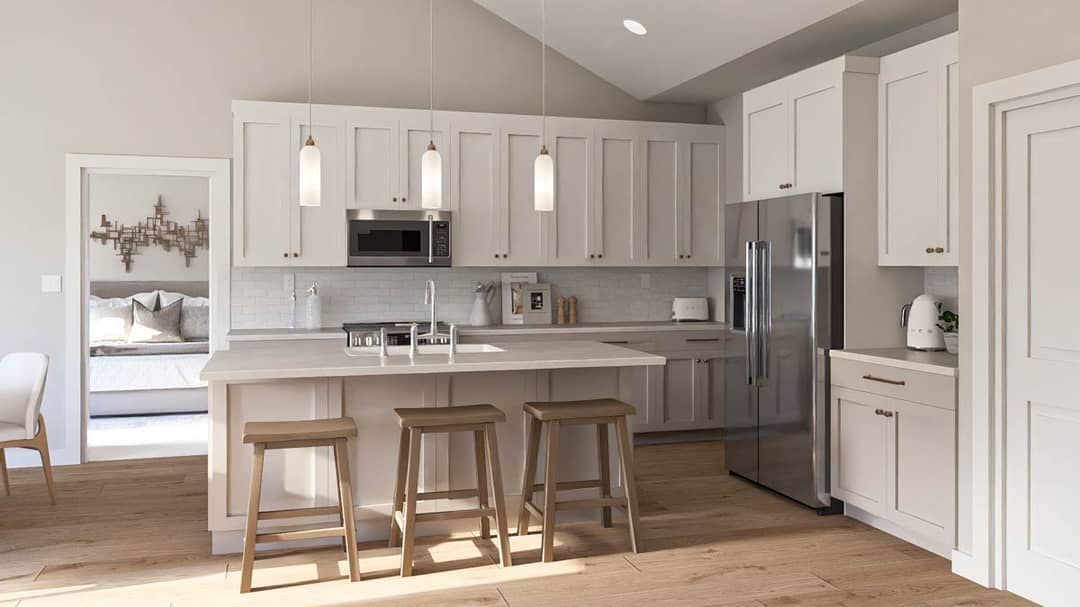
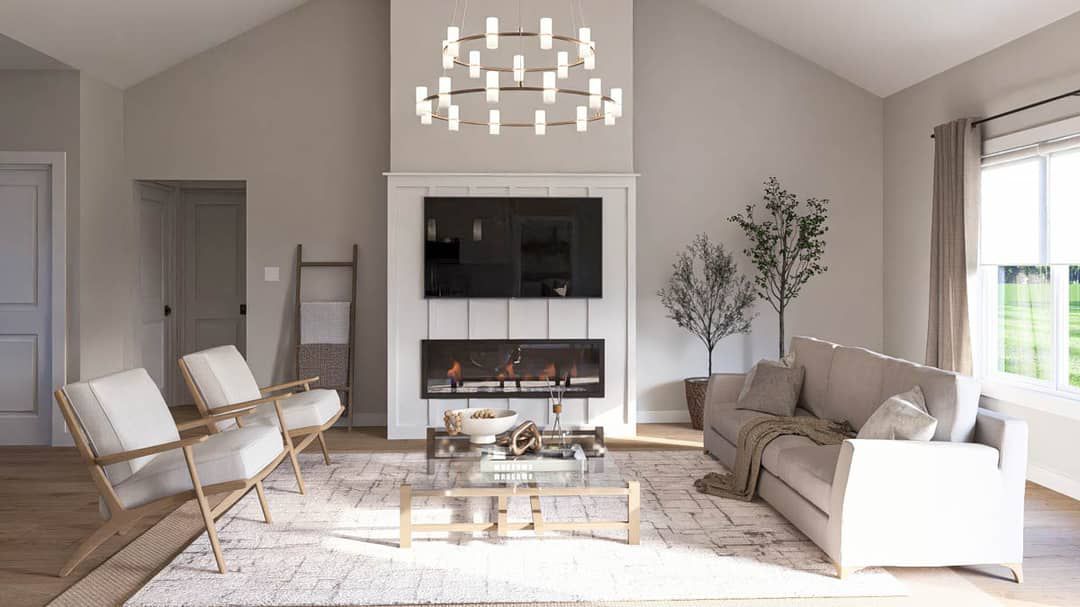
Kitchen Features
The kitchen is adjacent to the central living area and includes a butler / walk-in pantry.
This pantry adds storage depth and enhances service functionality between cooking, dining, and storage zones.
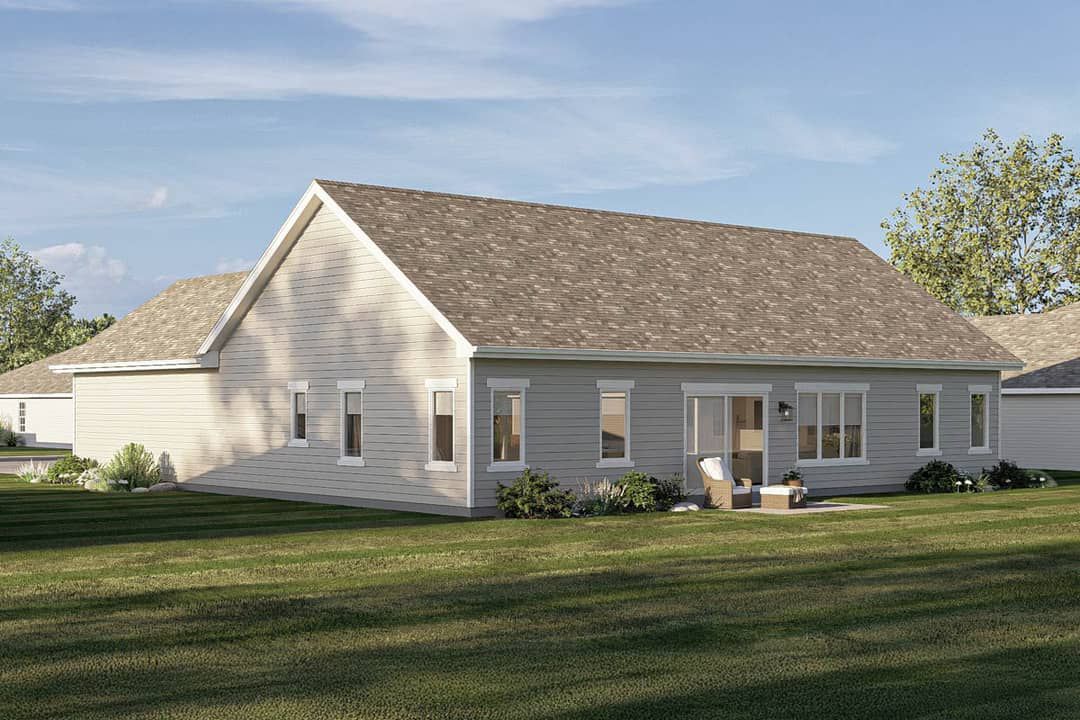
Outdoor Living (porch, deck, patio, etc.)
A 73-sq-ft **front porch** offers a welcoming transition into the home.
While the plan doesn’t specify large rear porches in its description, the design allows space at the rear for outdoor patios or decks if added.
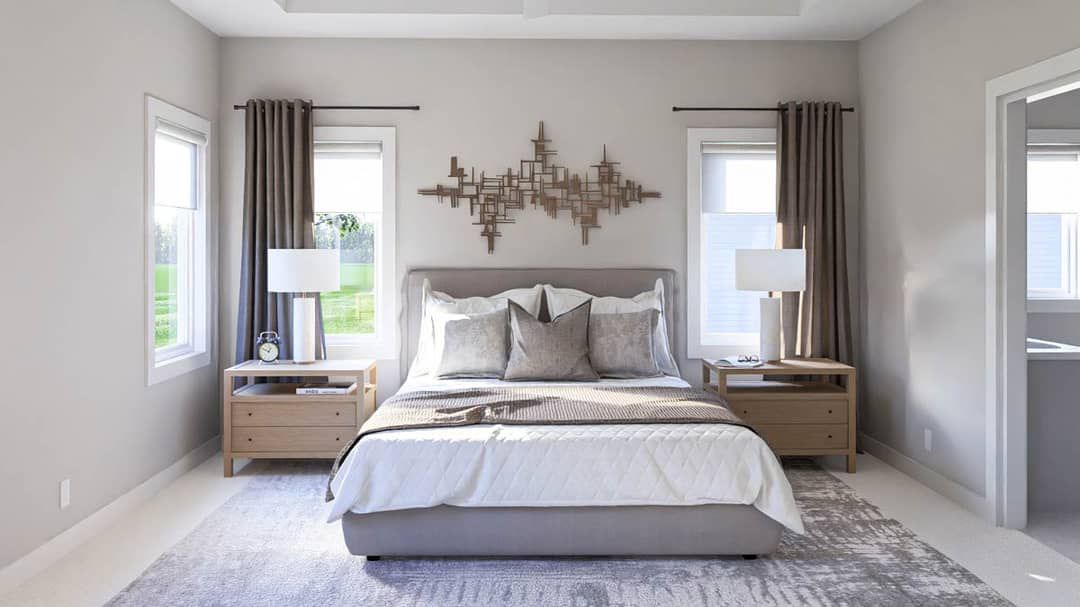
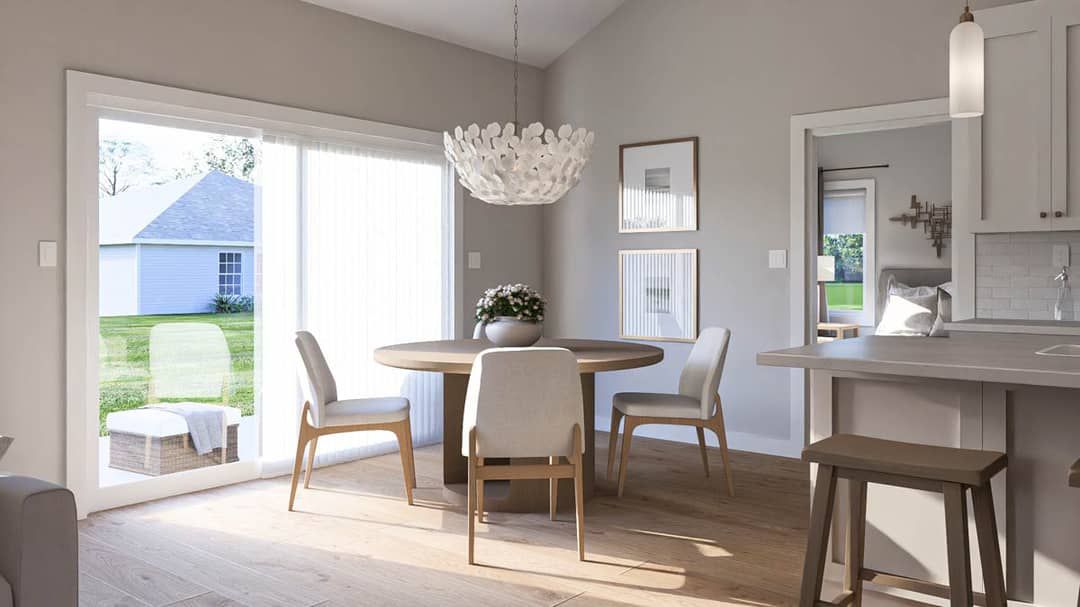
Garage & Storage
An attached **2-car garage (≈ 468 sq ft)** is part of the plan, with front entry.
Storage throughout the home includes bedroom closets, pantry, and utility areas.
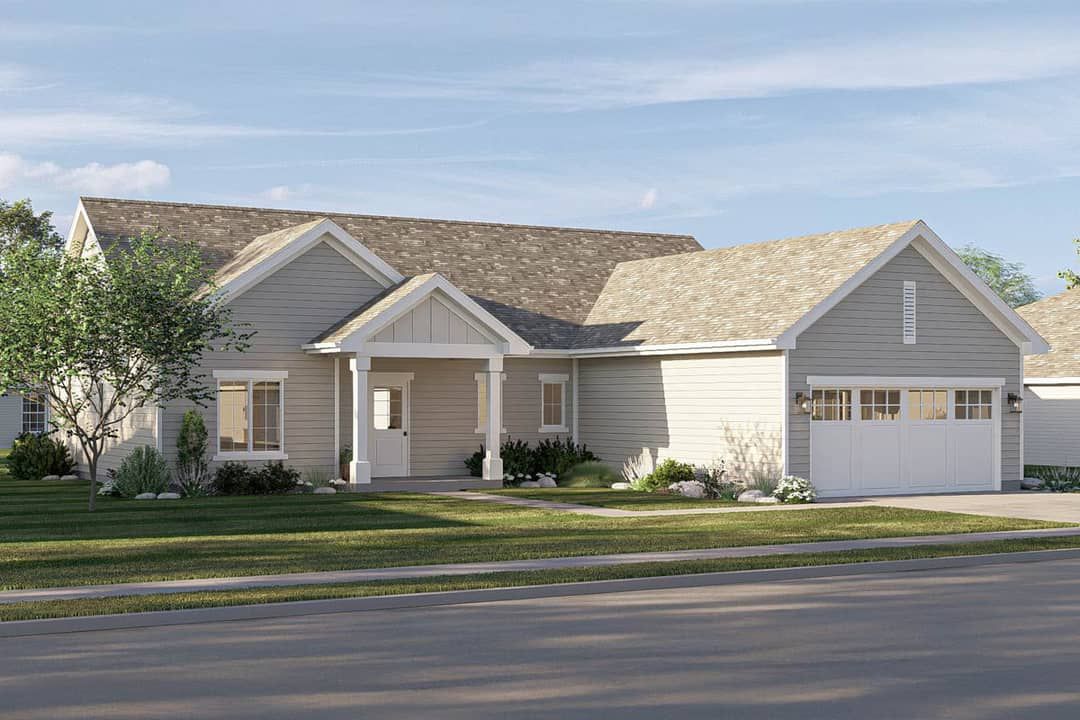
Bonus/Expansion Rooms
This is a purely one-story design — no bonus rooms, lofts, or second stories are included.
Foundation options include slab, crawlspace, or basement, offering flexibility depending on site conditions.
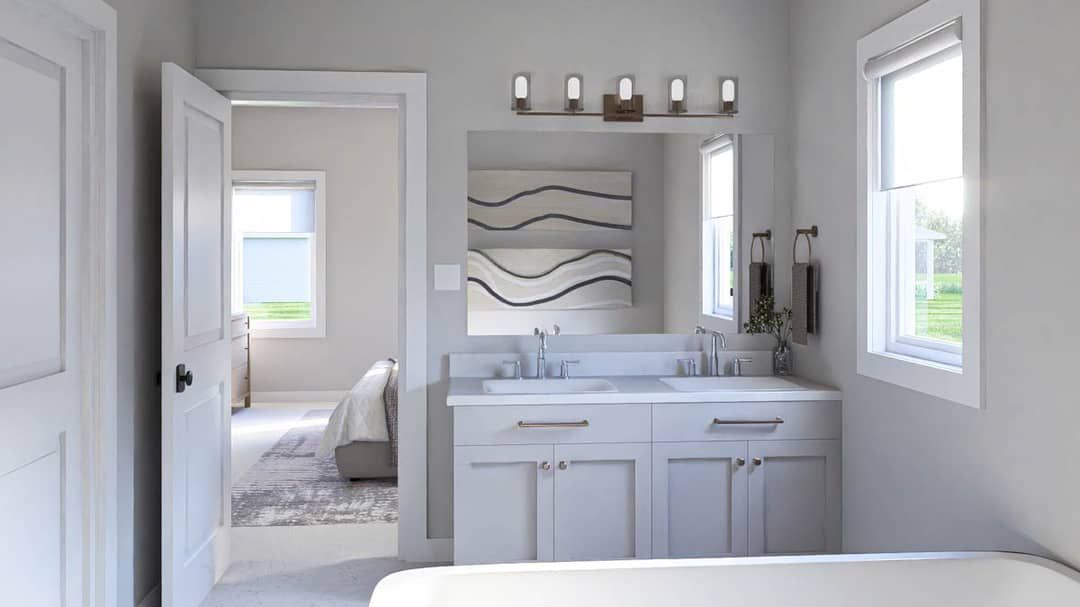
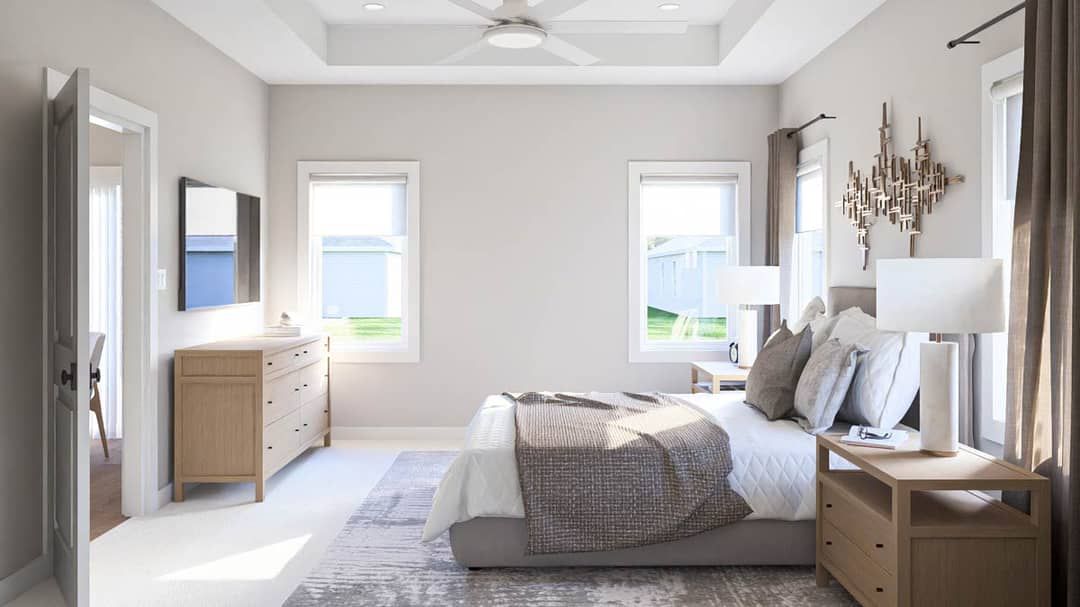
Estimated Building Cost
The estimated cost to build this home in the United States ranges between $600,000 – $850,000, depending on location, finishes, foundation choice, and site specifics.
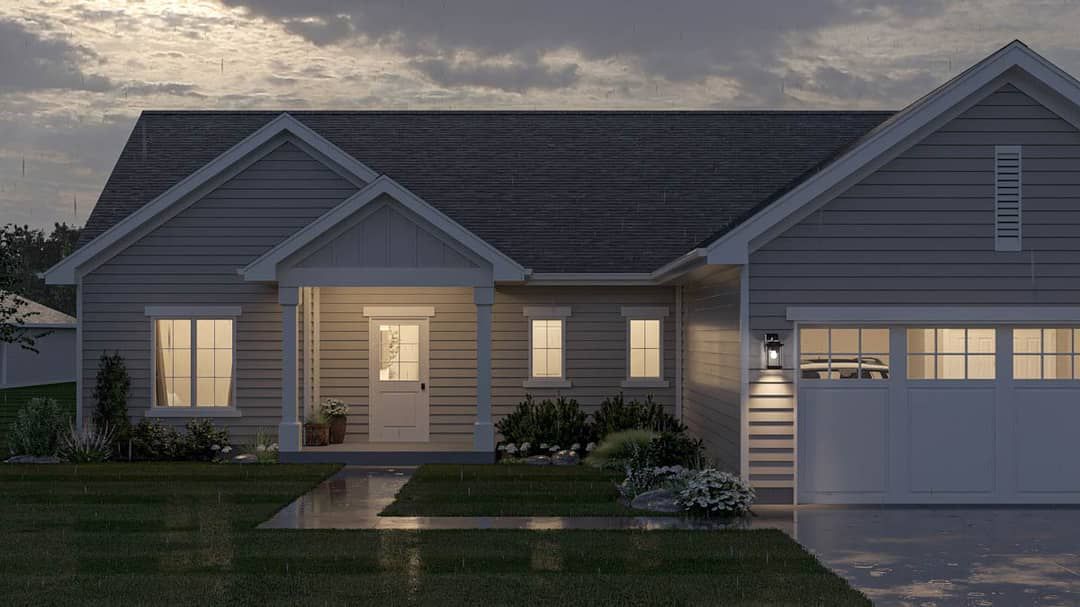
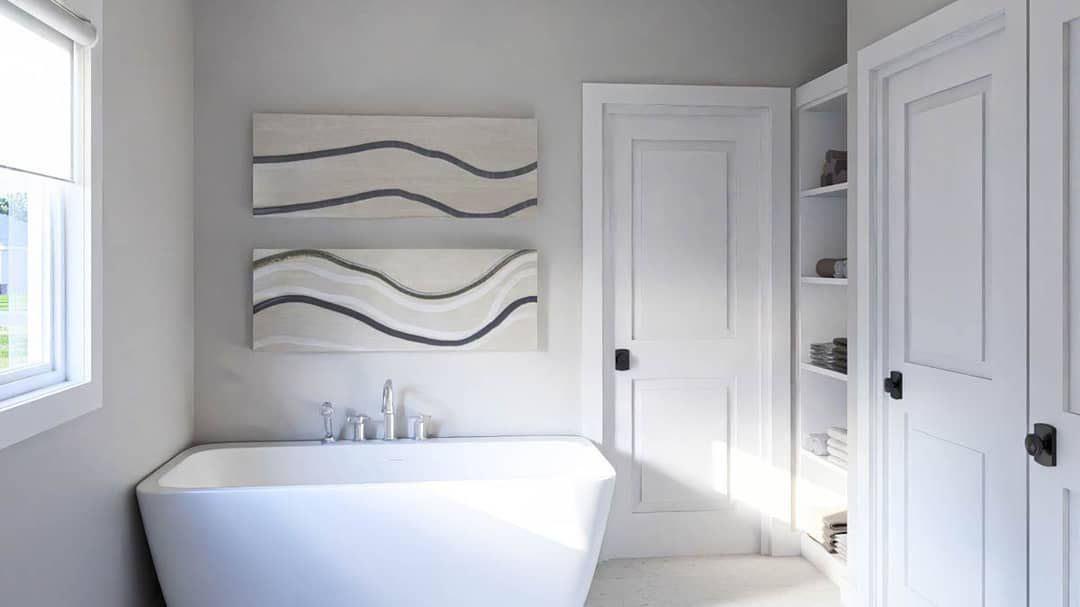
Plan 623497DJ delivers a smart, balanced ranch layout with the appeal of a vaulted great room, split bedrooms for privacy, and efficient circulation. The attached garage, pantry, and mudroom flourish within the design, making this home both functional and attractive. Warm, practical, and classically styled.
