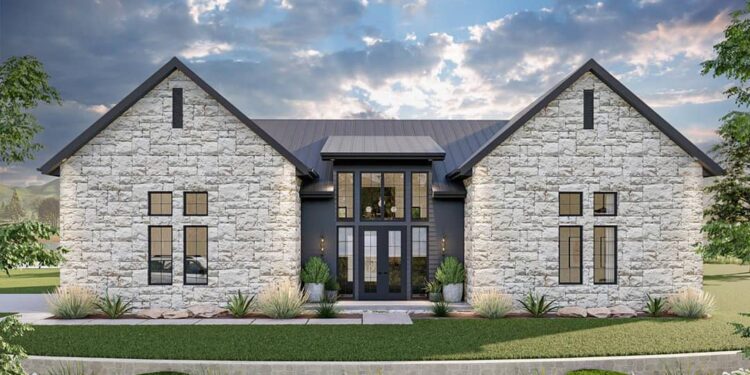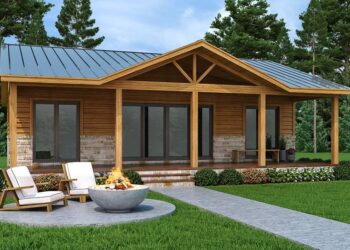Exterior Design
This single-story modern home encompasses **1,734 heated square feet**.
The design features bold stone accents on the front gables, giving strong curb appeal and texture contrast. 1 The raised entry highlights the façade, and clean modern lines balance the rustic stone.
Footprint dimensions are **64 ft wide × 45 ft deep**. 3 The maximum ridge height is **24 ft 8 in**.
An attached **3-car garage (993 sq ft)** is part of the plan, with both side-load and rear-load access for flexibility. 5
Interior Layout
At the heart of the design is a **raised entry into a vaulted living zone** with **16 ft ceilings** over the open kitchen, dining, and great room.
The great room includes a built-in fireplace and direct access to the rear patio, delivering strong indoor-outdoor connection. The kitchen is equipped with an oversized reach-in pantry for ample storage.
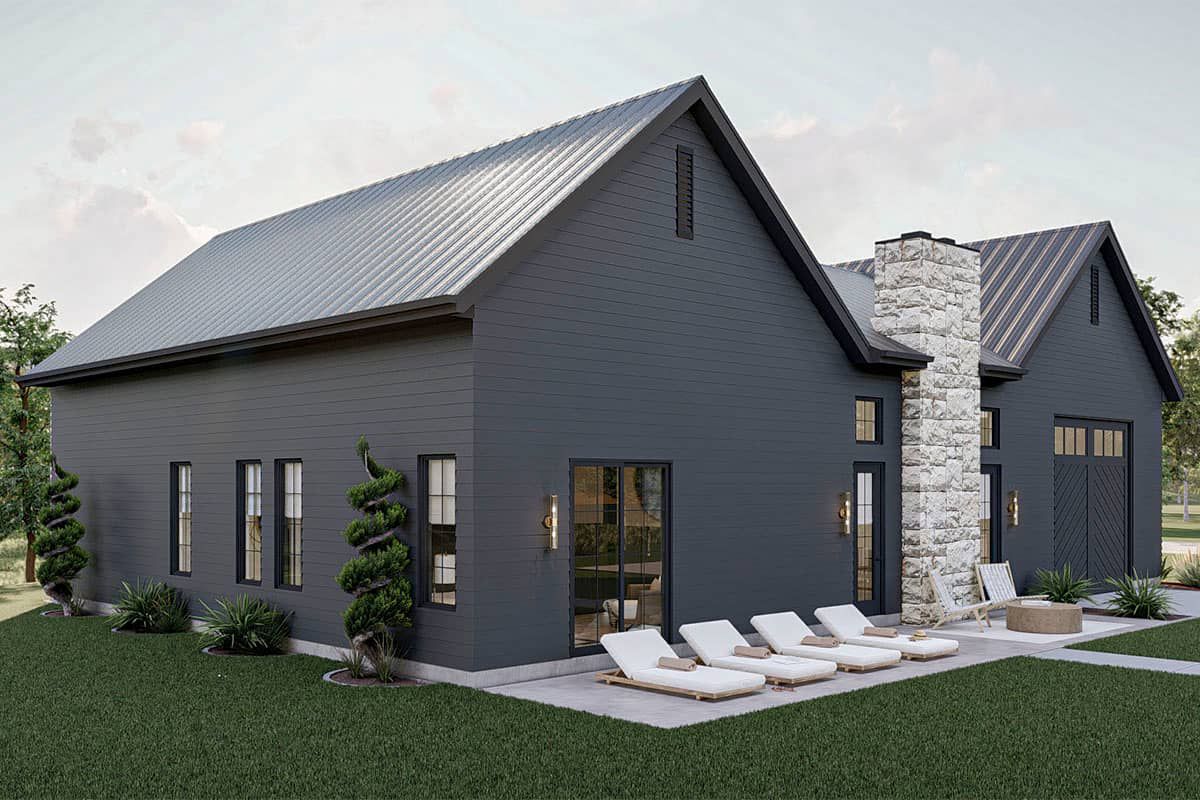
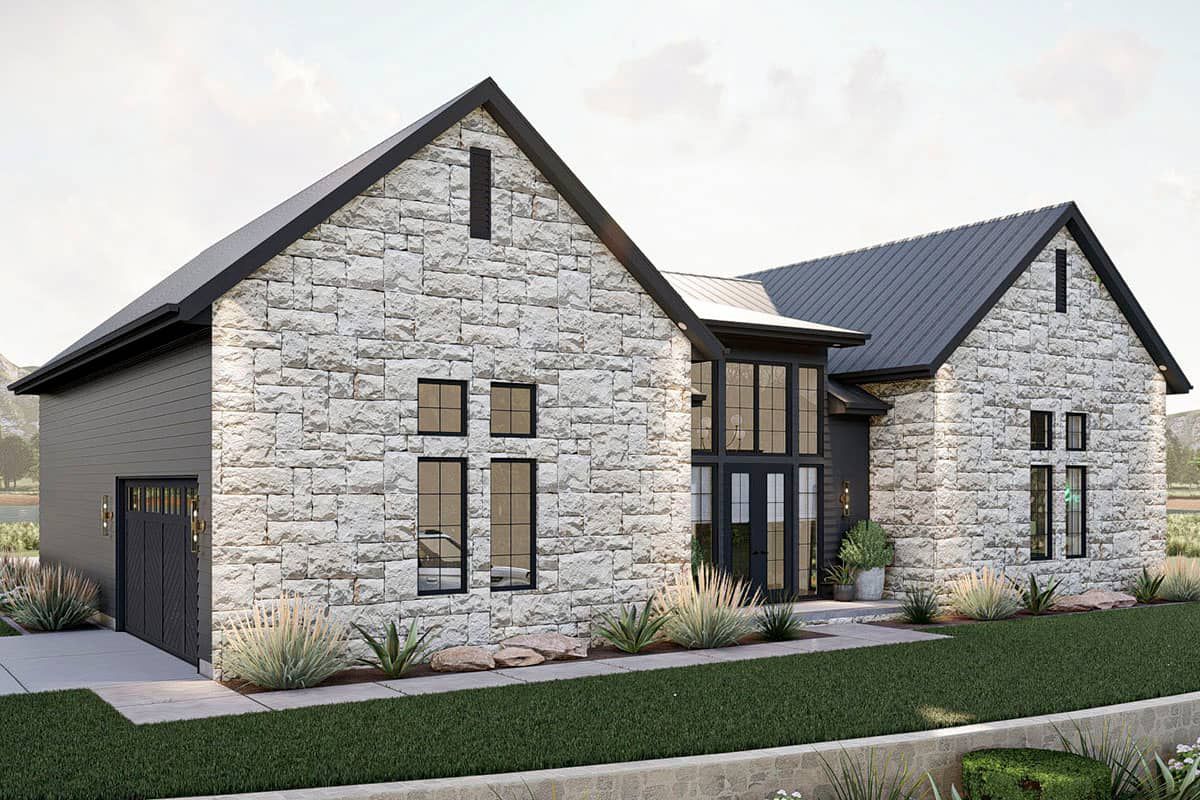
The bedroom wing lies on one side: the master toward the rear, and two additional bedrooms arrayed off the entry foyer. 9 The master includes an en suite bath and walk-in closet. 10 The secondary bedrooms share a hall bath and each have walk-in closets.
Floor Plan:
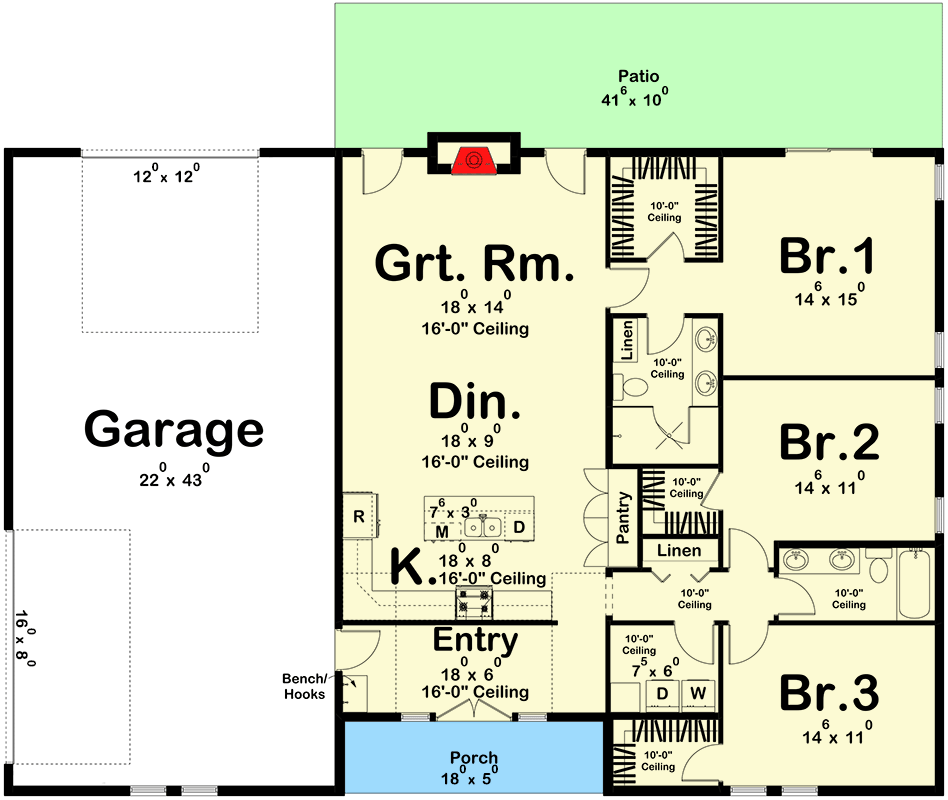
Bedrooms & Bathrooms
The plan provides **3 bedrooms**.
There are **2 full bathrooms**: the primary with private access from the master, and a shared bathroom for the other two bedrooms.
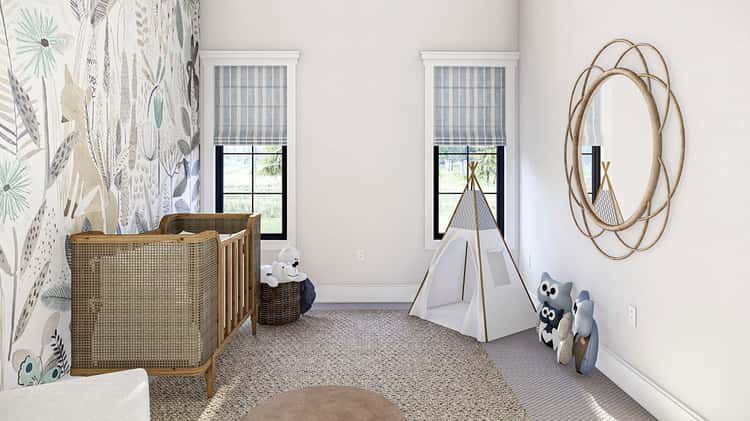
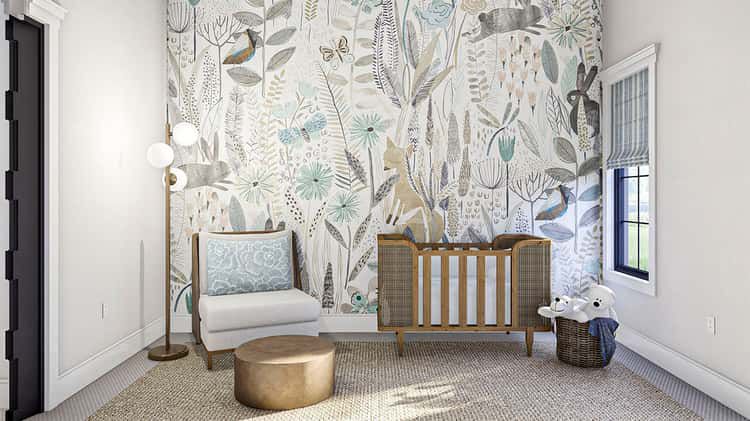
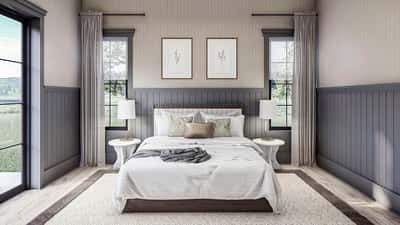
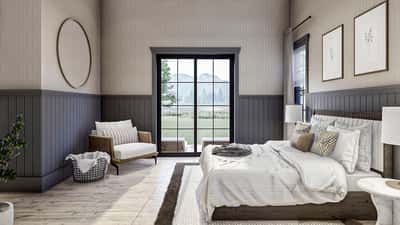
Living & Dining Spaces
The open layout ties together living, dining, and kitchen under a soaring ceiling, making the main spaces feel expansive.
Large windows and rear doors ensure abundant natural light and a visual dialogue with the outdoors.
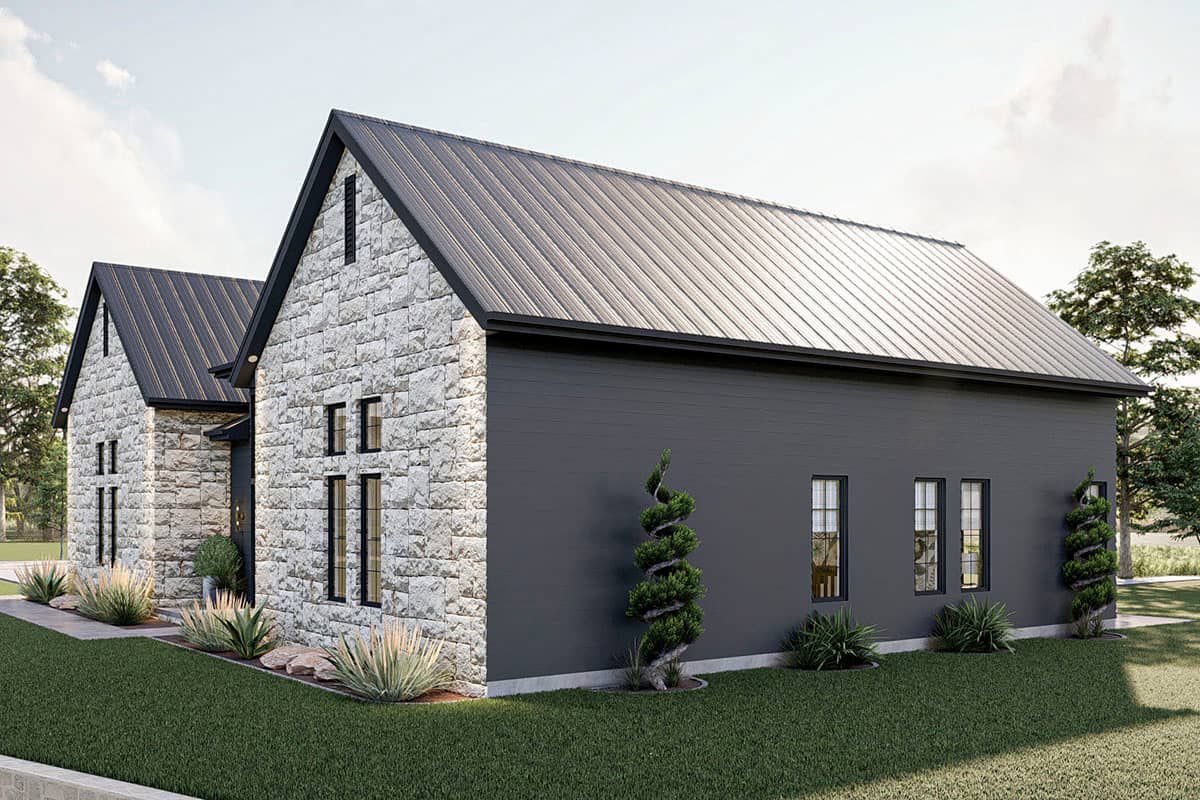
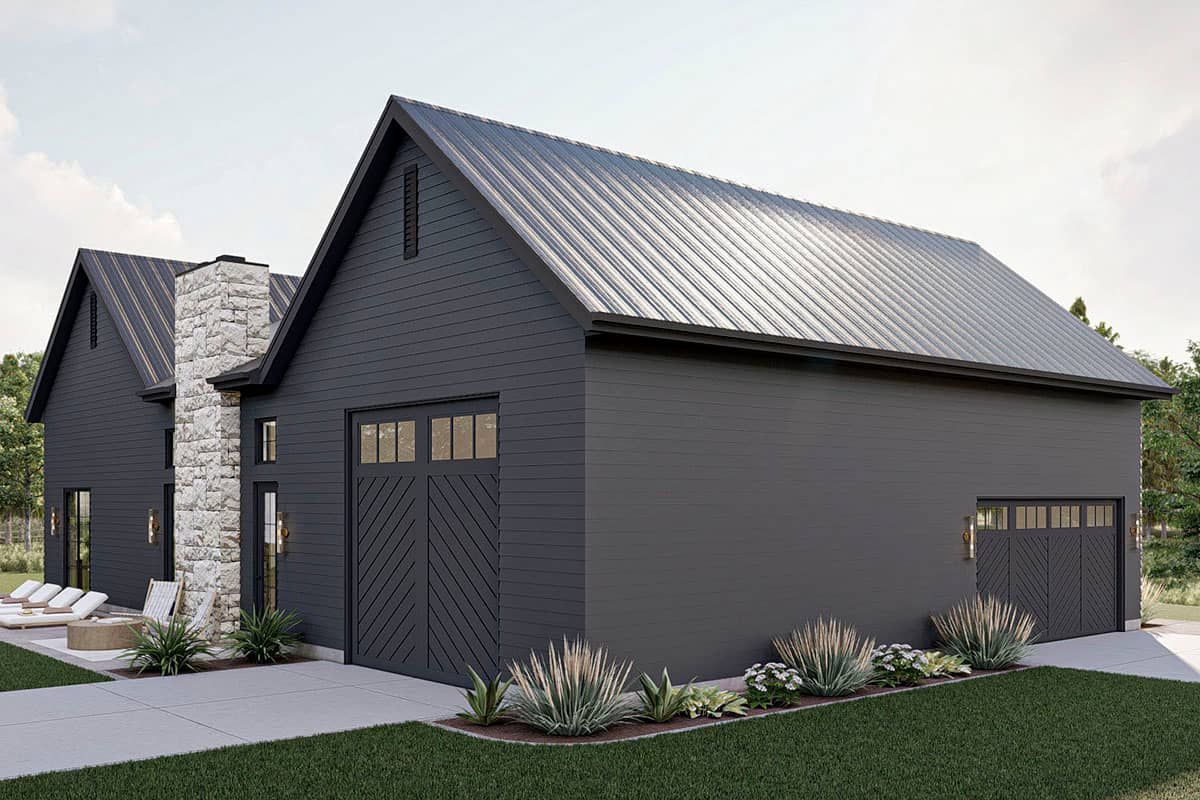
Kitchen Features
The kitchen includes a large island and generous counter space.
A sizable reach-in pantry supports storage of dry goods and kitchen supplies.
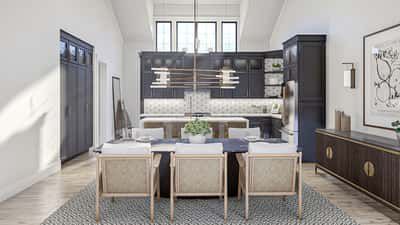
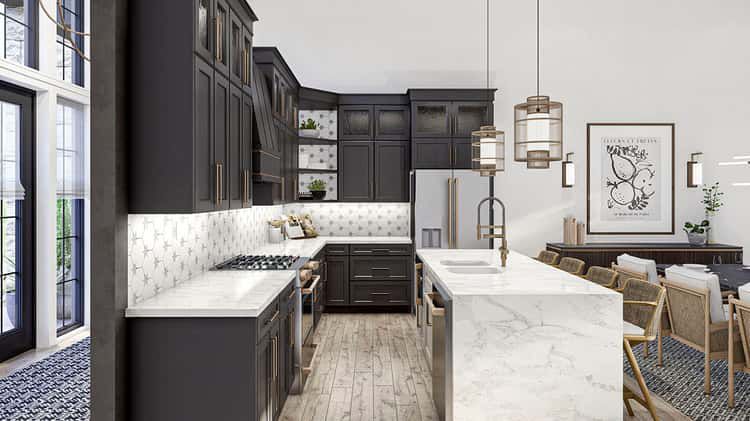
Outdoor Living (porch, deck, patio, etc.)
From the vaulted living zone, doors open to a **rear patio**, ideal for outdoor seating or dining.
Though no expansive wrap-around porch is specified, the raised entry and rear access provide good outdoor interface.
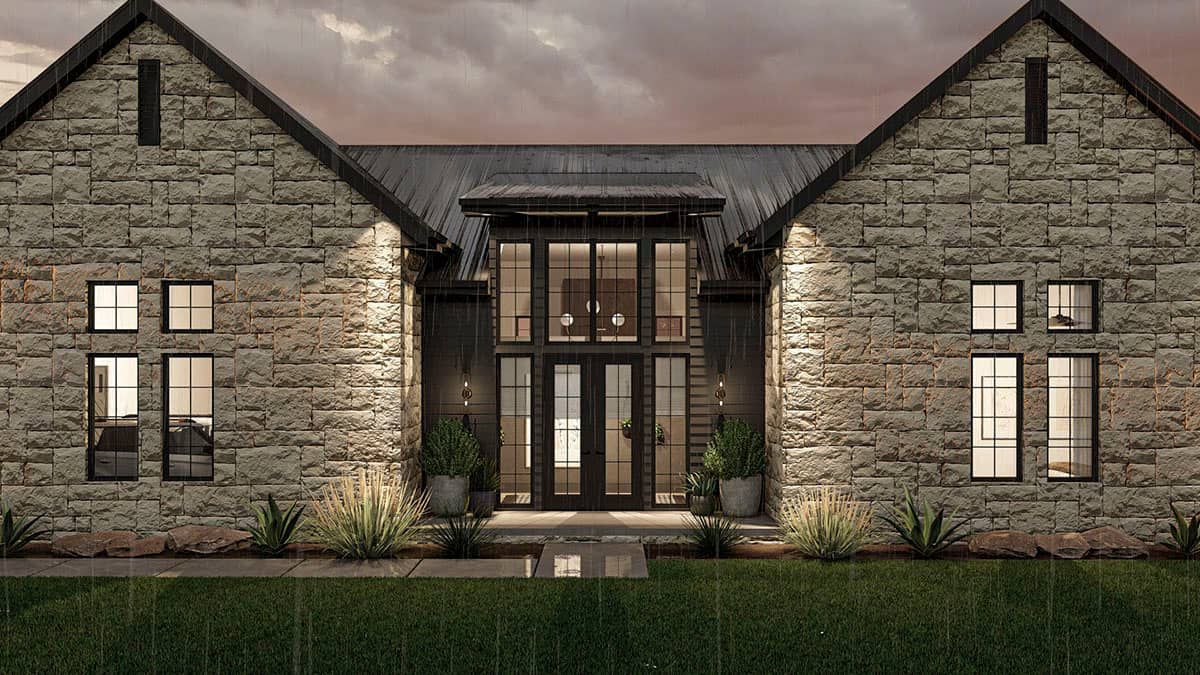
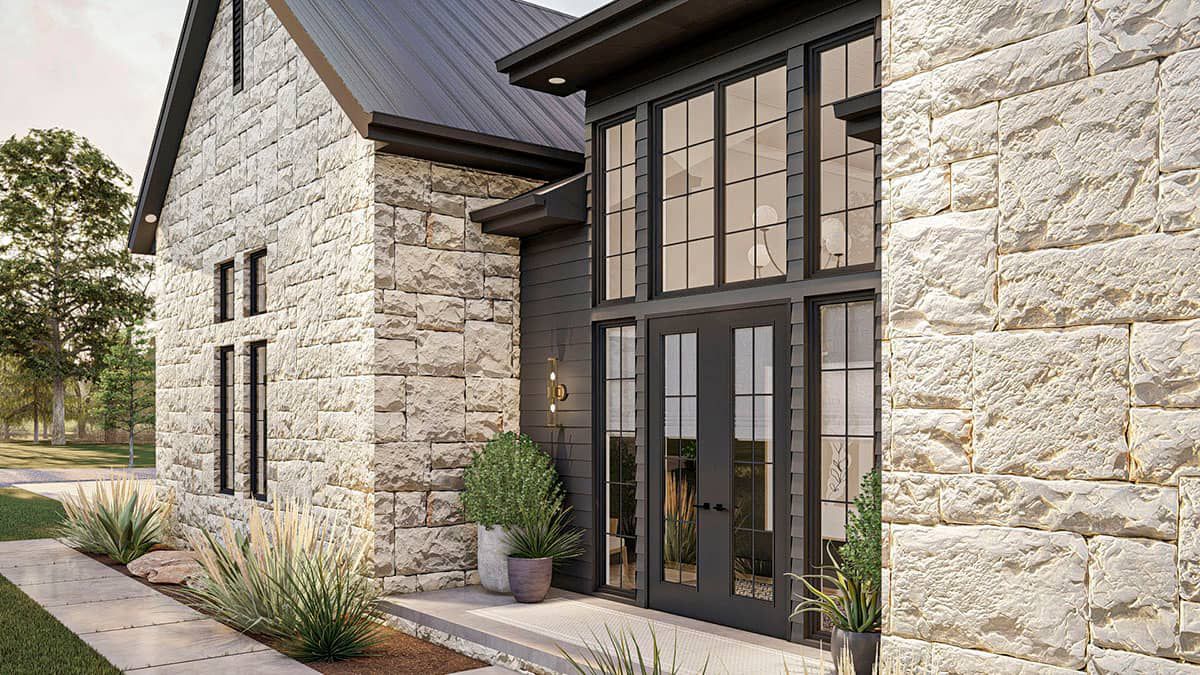
Garage & Storage
The **attached 3-car garage** (993 sq ft) supports everyday parking needs and storage of large vehicles or tools.
Inside the home, storage is managed via walk-in closets, the oversized pantry, and built-in cabinetry.
Bonus/Expansion Rooms
No dedicated bonus or loft space is included in the base design—this is strictly a single level plan.
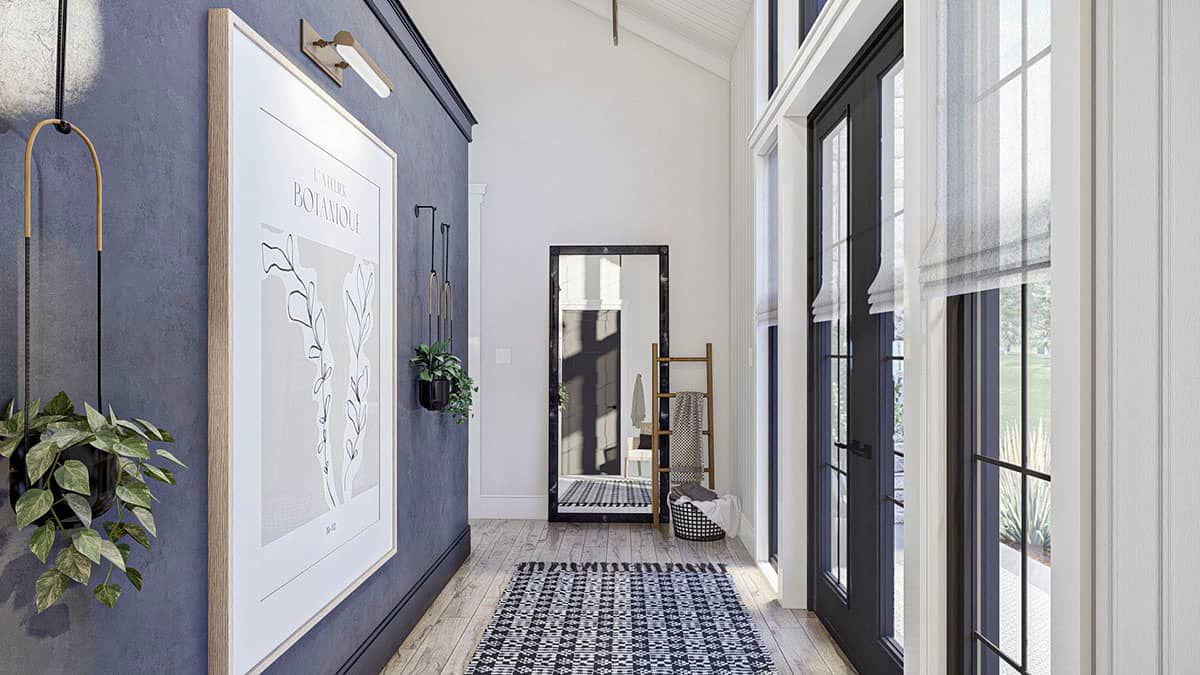
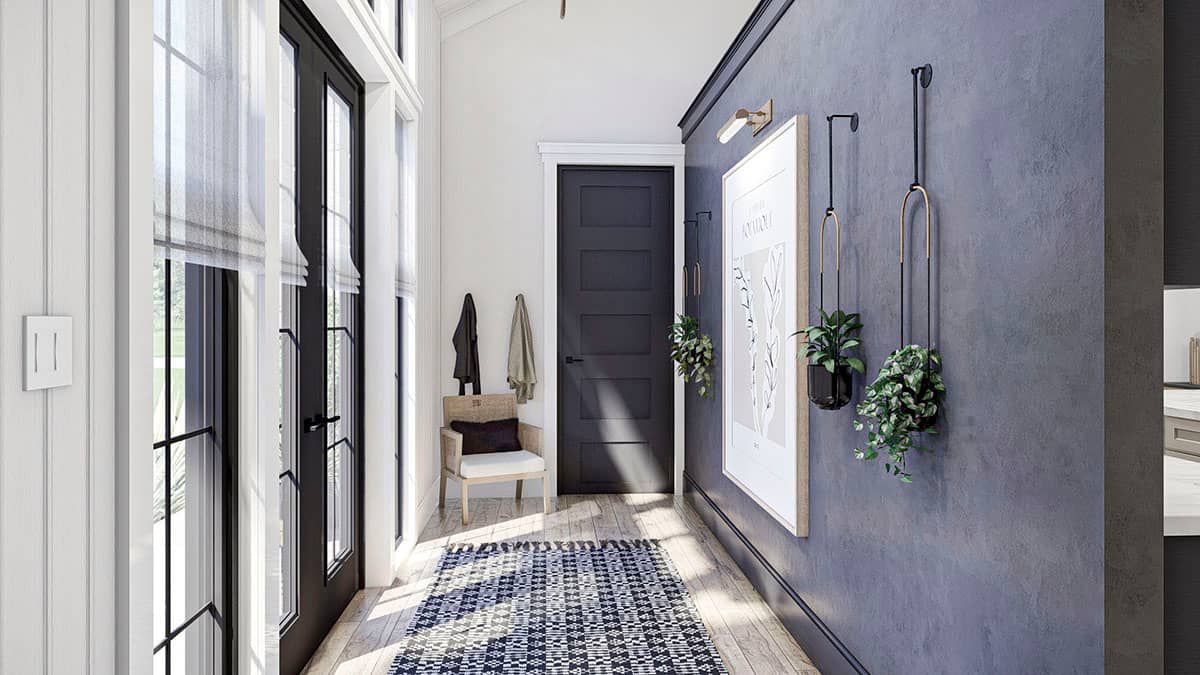
The raised ceiling and open zone could allow future ceiling modifications or overhead storage if structurally permitted.
Estimated Building Cost
The estimated cost to build this home in the United States ranges between $800,000 – $1,100,000, depending on region, material quality, foundation type, and interior finish choices.
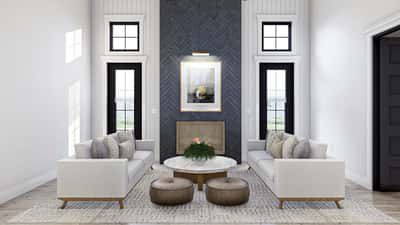
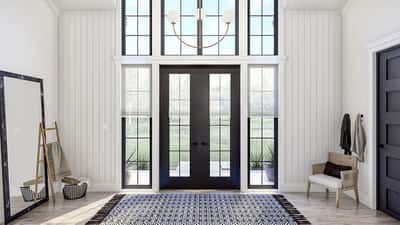
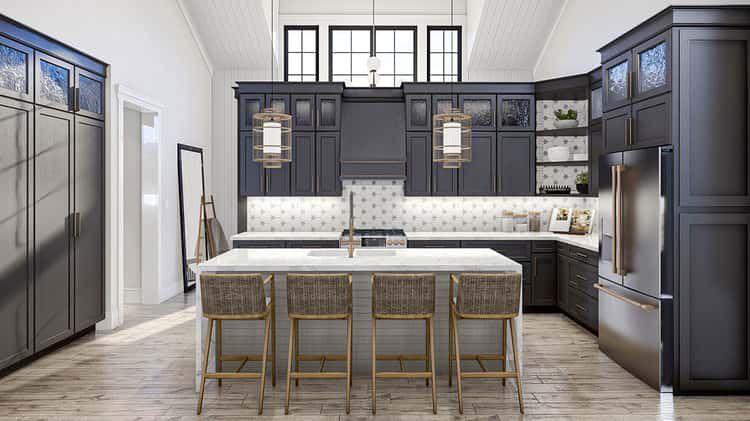
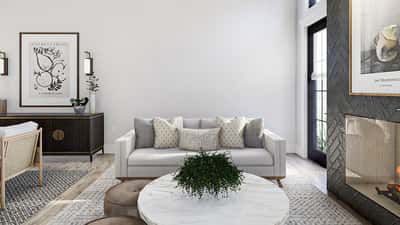
Plan 623195DJ offers a smart balance of modern design and practical living. The vaulted open core, contrasting stone accents, strong curb presence, and a three-car garage make it both stylish and functional. It’s ideal for those who want a modern aesthetic without sacrificing everyday comfort.
