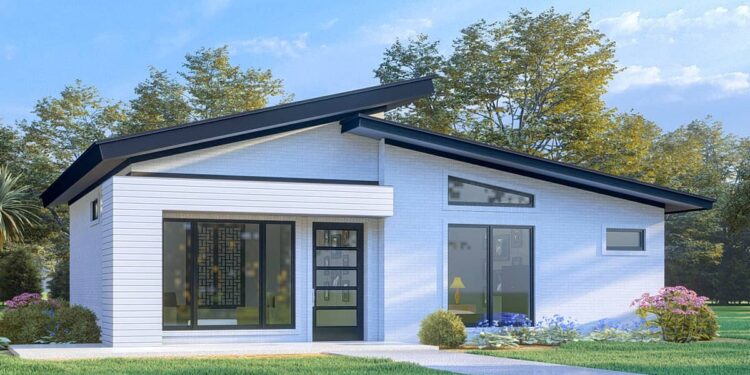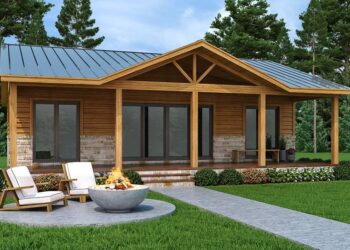Exterior Design
This compact modern design delivers **about 1,074 heated square feet** while packing in three bedrooms.
The footprint is square, maximizing efficiency and minimizing exterior wall lengths.
A shallow **patio slab** at the front serves as a low-key entry zone, adding outdoor presence without a deep porch.
Clean lines, minimalist trim, and modern aesthetics define the curb appeal, while a sloped ceiling elevates the silhouette.
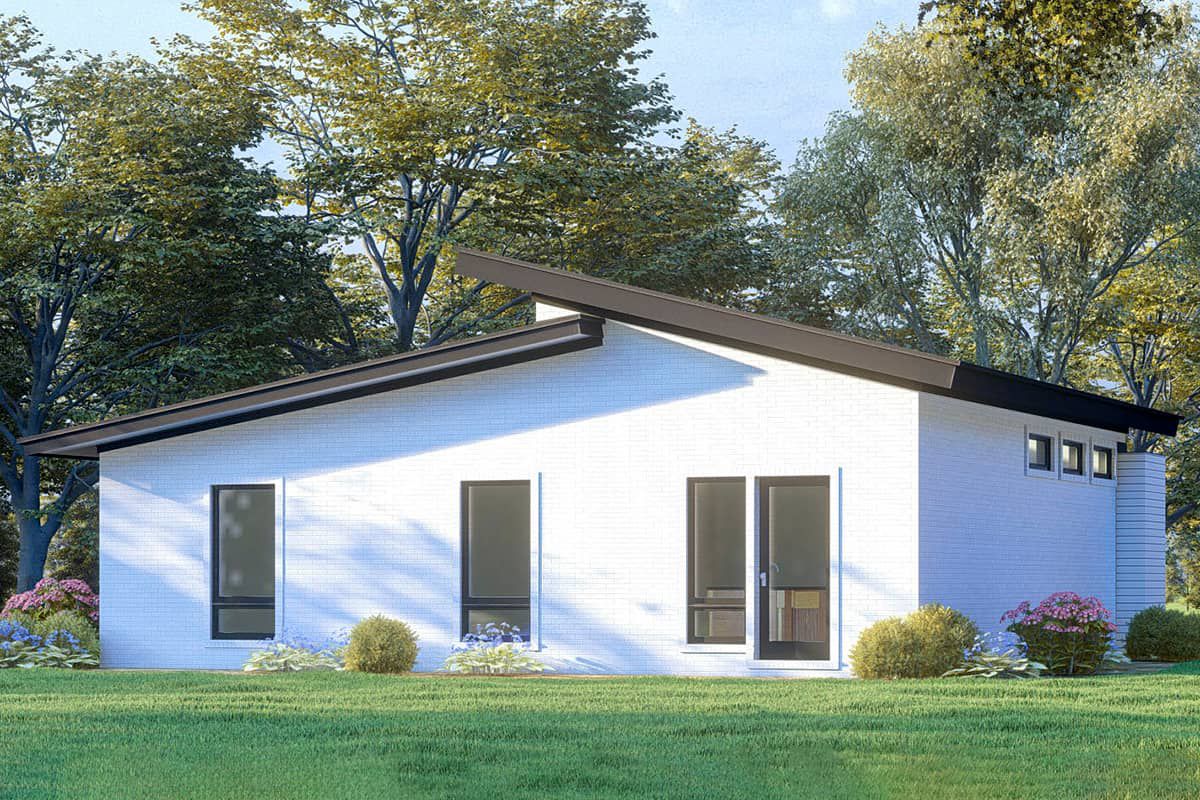
Interior Layout
Upon entering, you step into the **great room**, which is capped by a **sloped ceiling** reaching up to **15 ft 6 in** at its peak.
The kitchen is laid out in an L-shaped arrangement, with a peninsula eating bar bridging into the living zone.
Adjacent to the kitchen is a back door opening out to a **10 ft × 8 ft grilling patio**, which extends livability outdoors.
The three bedrooms are clustered on one side of the home, sharing access via a short hallway.
A cleverly hidden **laundry closet** is tucked away behind bi-fold doors in a central location to serve all zones efficiently.
Floor Plan:
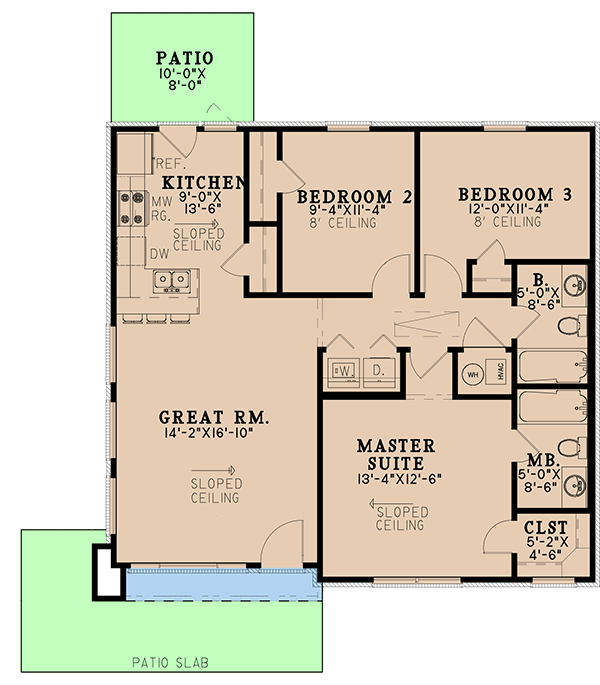
Bedrooms & Bathrooms
The plan includes **3 bedrooms** despite its modest size.
The **master bedroom** is forward-facing and includes a full bath and walk-in closet.
The other two bedrooms share access to a second full bathroom. l
Living & Dining Spaces
The vaulted / sloped ceiling in the great room enhances spatial volume, making the living area feel larger than its footprint.
Because the living, dining, and kitchen zones are open and connected, circulation is efficient and none of the compact area feels wasted.
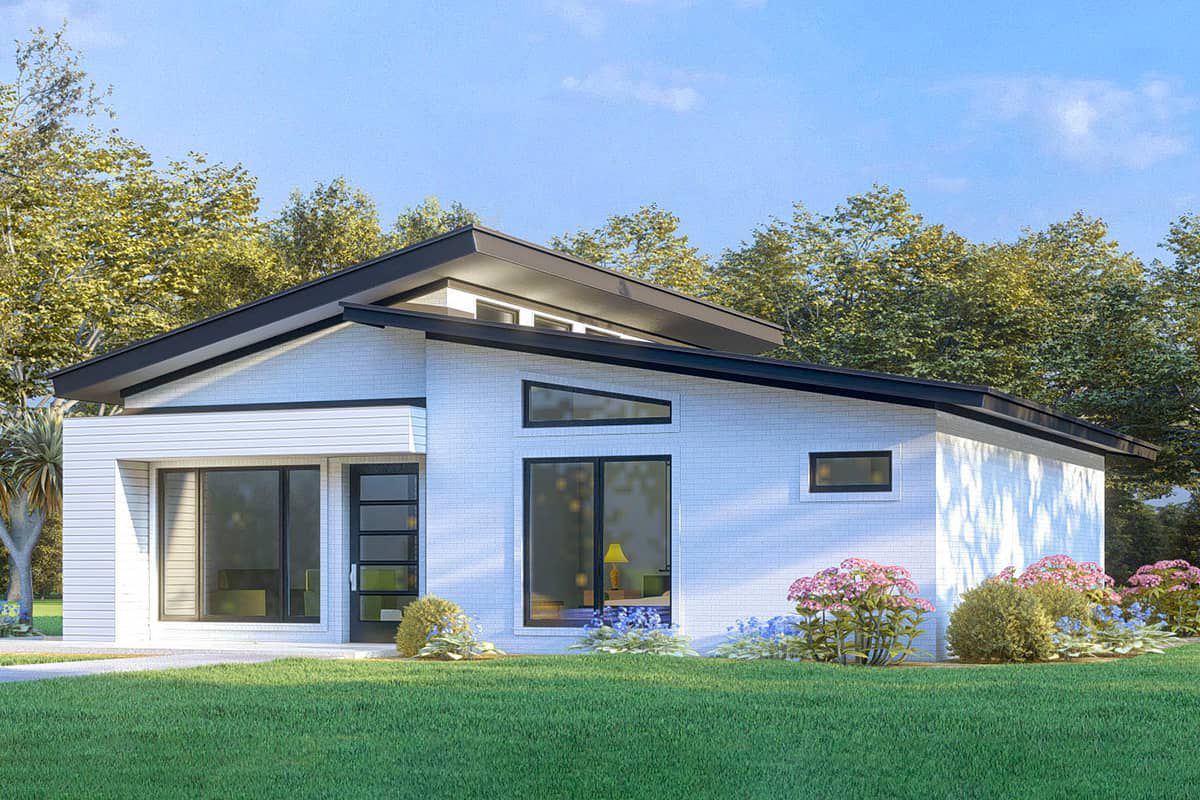
Kitchen Features
The L-shape layout provides counter space along two walls, with the peninsula offering extra workspace or casual seating.
The proximity to the grilling patio via a back door makes indoor/outdoor dining convenient.
Outdoor Living (porch, deck, patio, etc.)
The front patio slab anchors the entrance and gives a modest outdoor buffer.
The **10′ × 8′ grilling patio** off the kitchen invites outdoor cooking and relaxation.
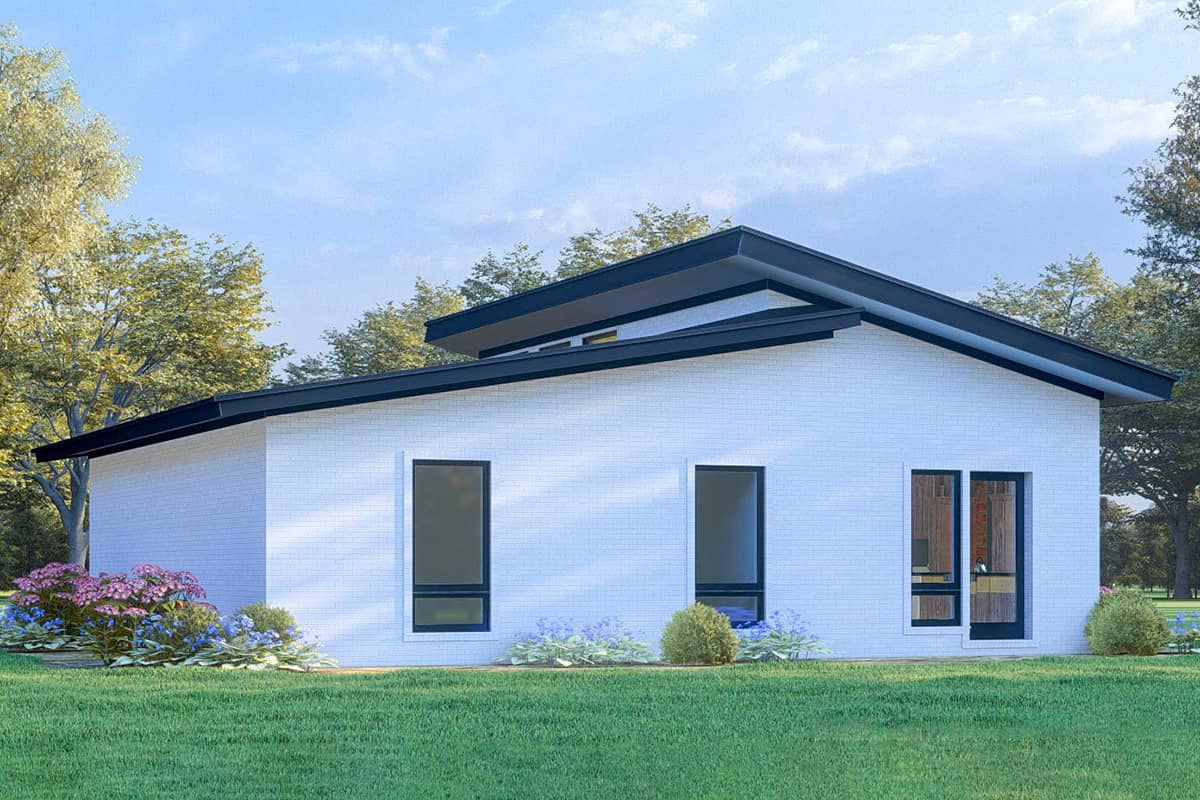
Garage & Storage
This plan does **not include a garage**. Vehicle or tool storage would need to be accommodated in a separate structure or carport.
Storage is through built-in closets in the bedrooms, kitchen cabinetry, and the laundry closet.
Bonus/Expansion Rooms
There is no bonus room or loft in this compact plan — the design is strictly one level
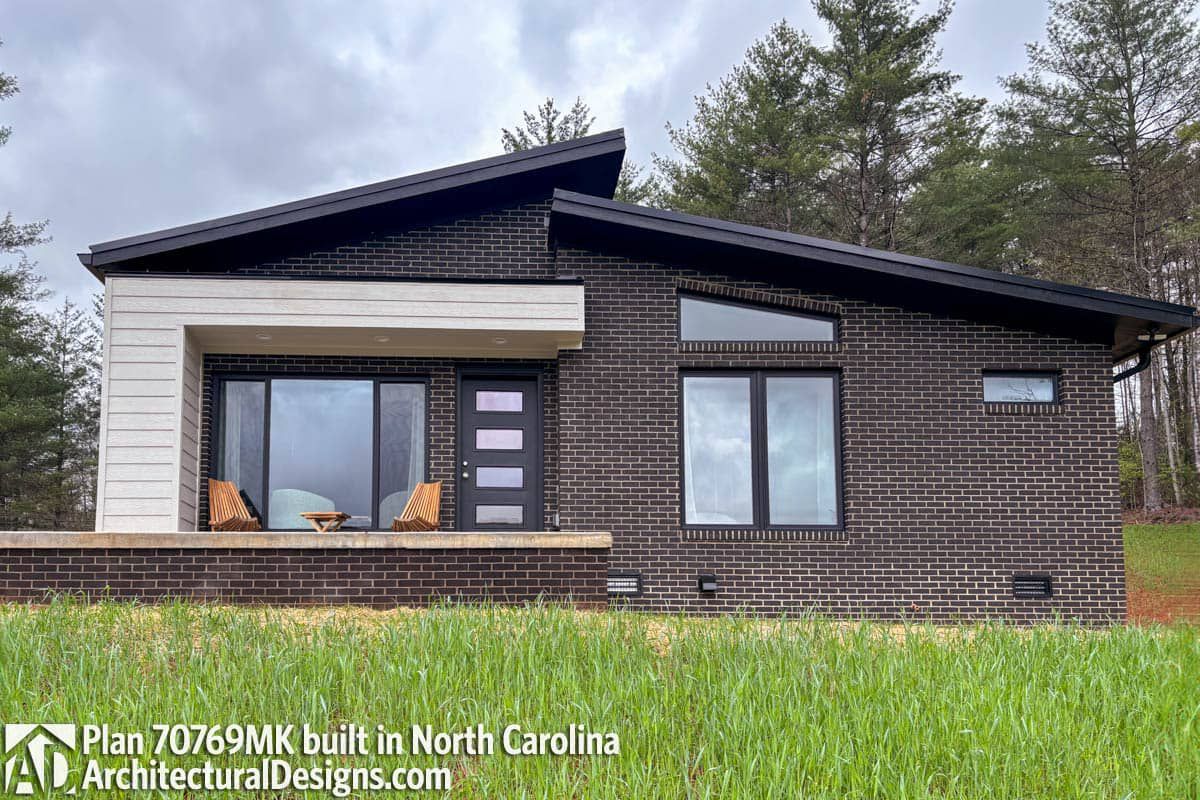
Estimated Building Cost
The estimated cost to build this home in the United States ranges between $250,000 – $375,000, depending on region, materials, finishes, foundation type, and local labor.
Plan 70769MK shows that modern design and three bedrooms can coexist beautifully in a compact footprint. With its vaulted living room, efficient kitchen, and thoughtful layout, it maximizes utility while preserving style. A smart choice if you want a small home that still feels fully lived in.
