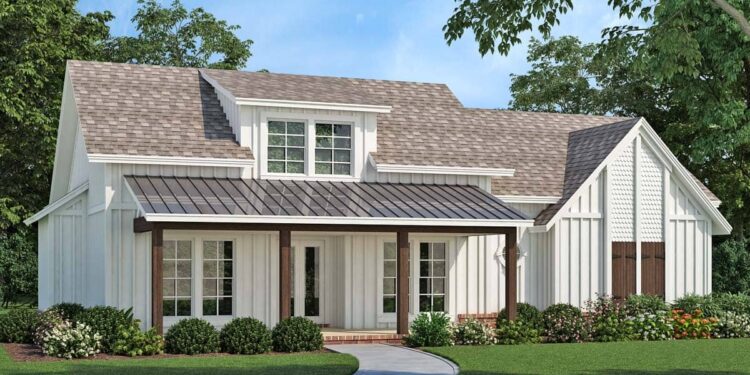Exterior Design
This modern farmhouse offers **1,512 heated square feet** with the option of a **2-car detached garage (616 sq ft)**.
The exterior blends vertical board & batten siding with a brick wainscot for texture and contrast. 1 Wide glass windows let in natural light and support ventilation.
A welcoming **8-foot deep front porch** stretches across much of the façade, featuring a vaulted ceiling with exposed beams and a metal roof. The overall building dimensions are **56 ft wide × 41 ft deep**, with a maximum ridge height of **22 ft 0 in**.
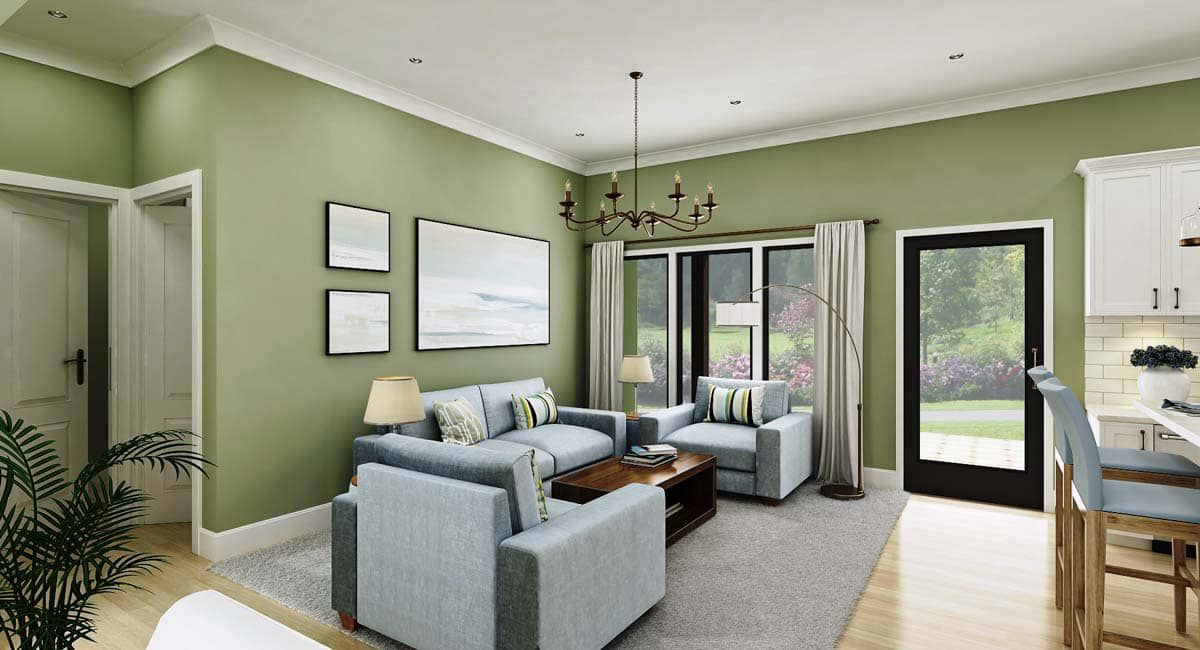
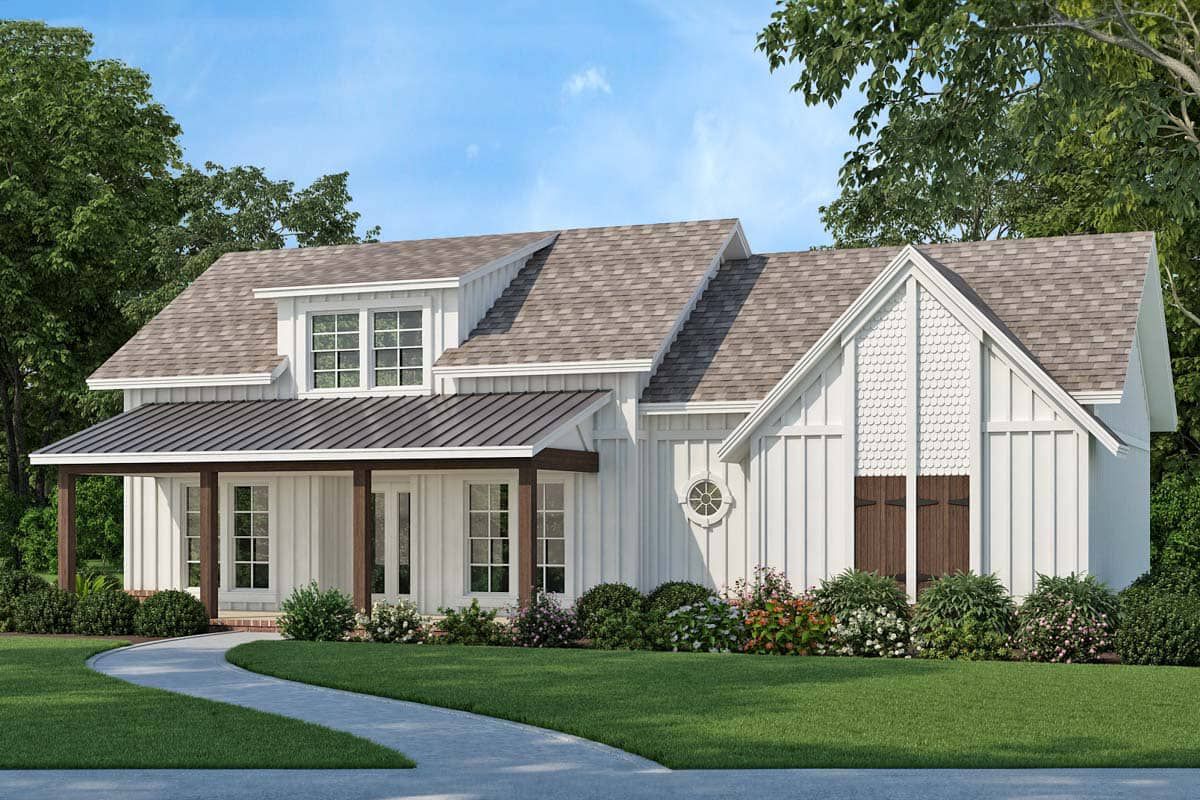
Interior Layout
Upon entering the foyer, you’re greeted by **12 ft ceilings** in both foyer and dining rooms, which use 4-way vaulted shapes to elevate the space.
The great room is open to the kitchen and dining, with **10 ft ceilings** throughout most of the living space to preserve a light, airy feel.
The kitchen includes a built-in desk and a raised eating bar, suited for interaction with guests while preparing meals. A **butler’s walk-in pantry** lies conveniently adjacent.
From the kitchen/dining area, a glass door opens to the rear covered porch, which has sloped ceilings and exposed beams to echo the front porch design.
A utility room (laundry / mechanical) sits between the kitchen and hall, and a mechanical closet is accessible from both the utility room and hallway.
Floor Plan:
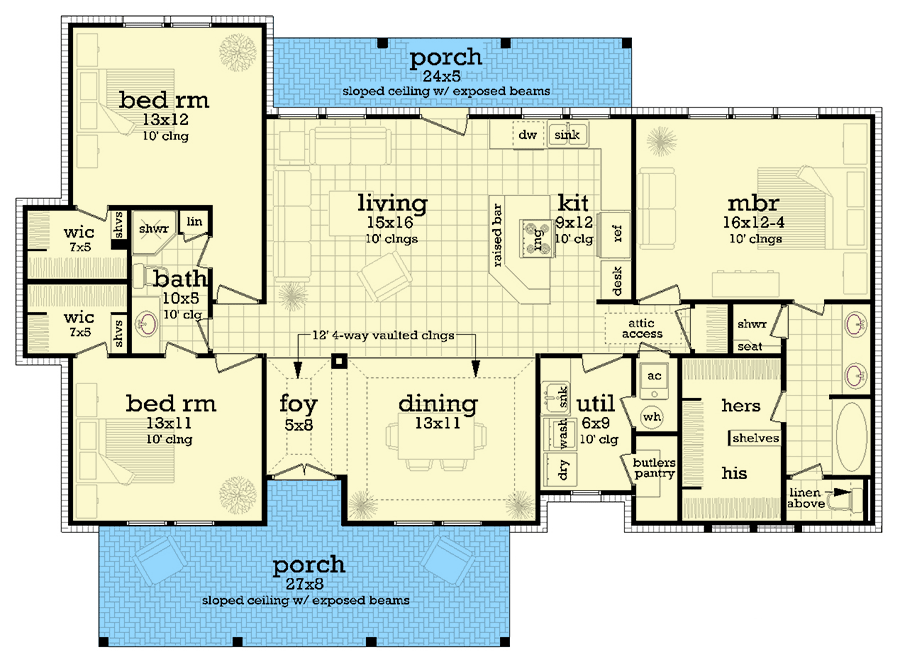
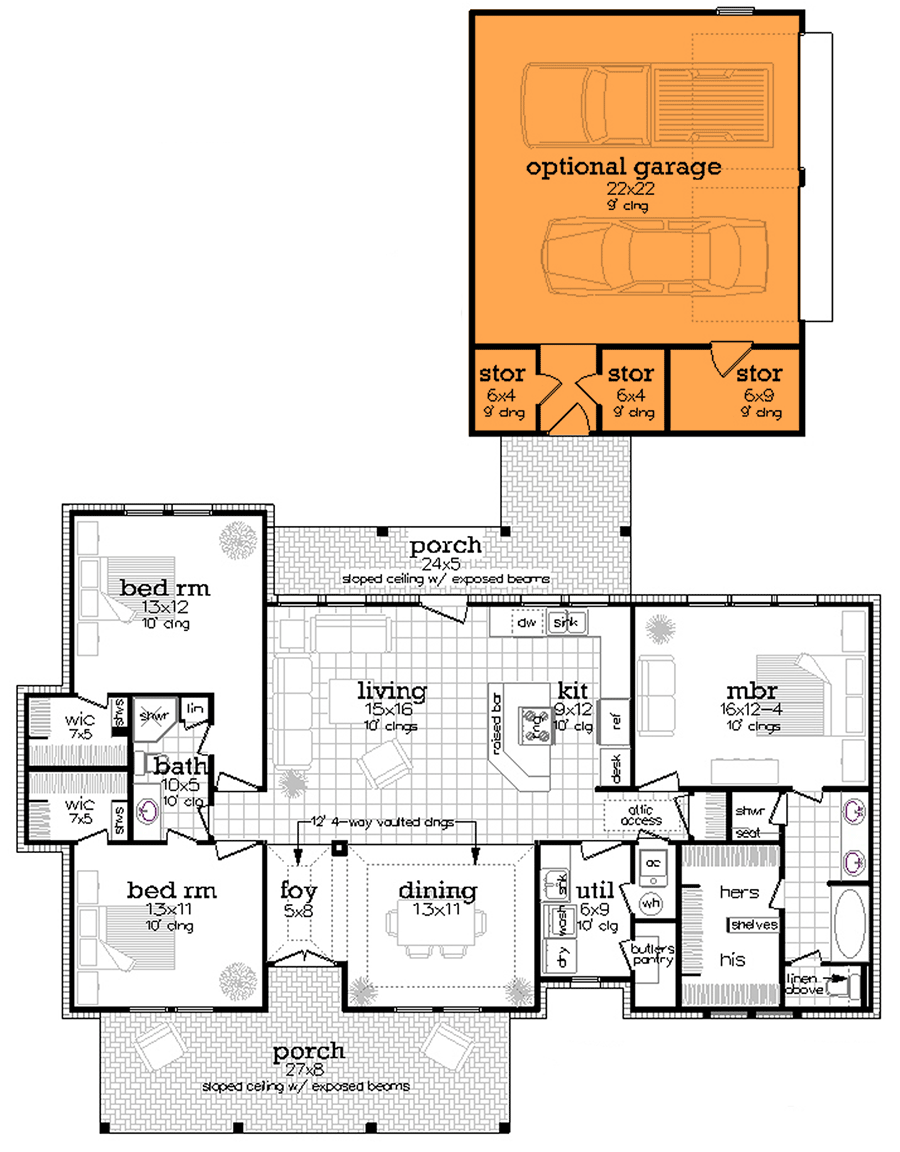
Bedrooms & Bathrooms
The house includes **3 bedrooms**. The **master suite** includes 10 ft ceilings, a rear window wall offering views, a dual-vanity extended bathroom, a spacious shower with built-in seat, a tub, a private toilet compartment, and a very large walk-in closet.
The two secondary bedrooms also enjoy **10 ft ceilings** and have walk-in closets; they share or access a full bath.
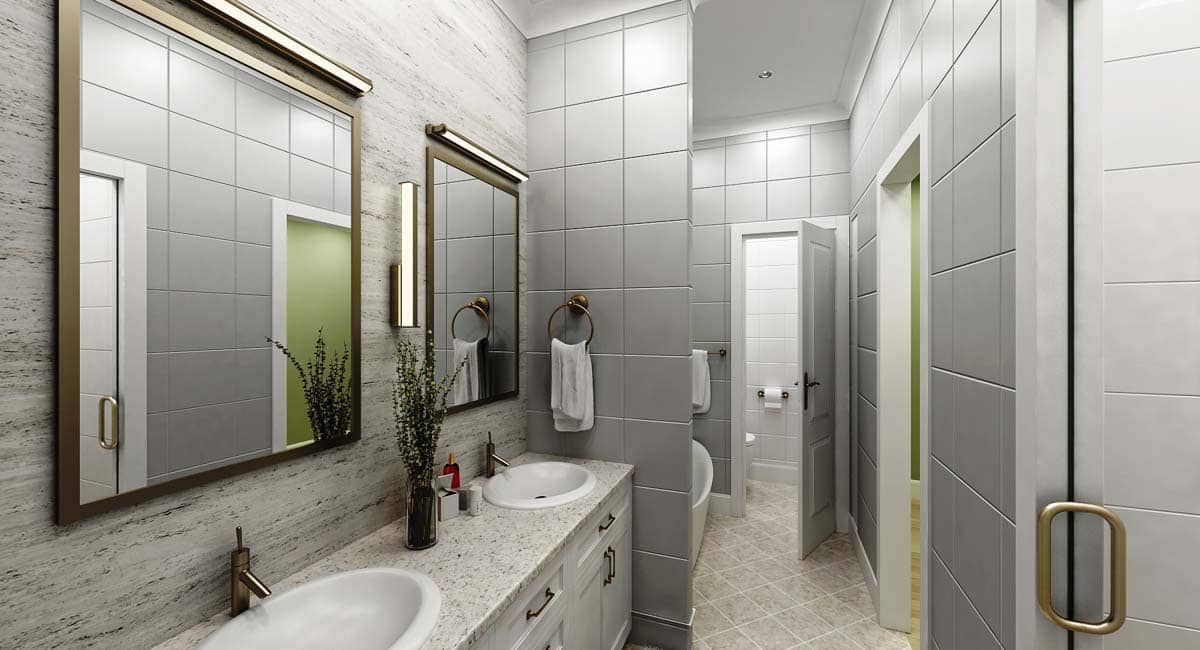
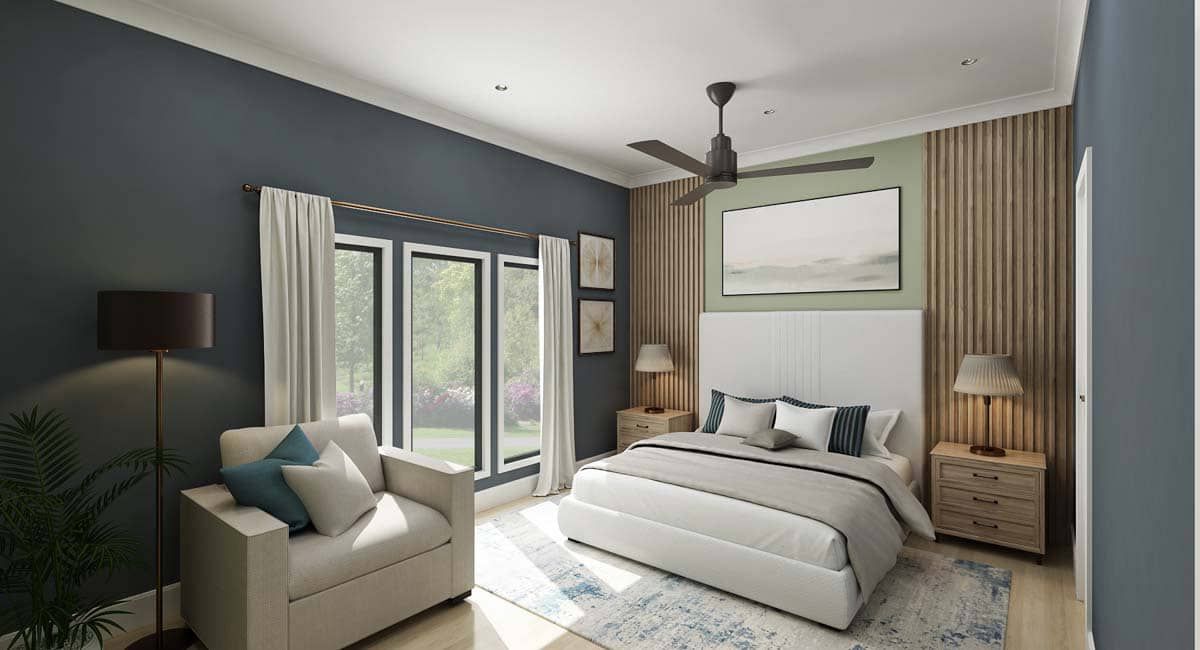
Living & Dining Spaces
The great room is central, with open flow into kitchen and dining, making it the heart of the home. Lighting and lines are emphasized by the taller ceiling heights.
The formal dining area sits under one of the vaulted ceiling zones, making it feel special even in an open plan.
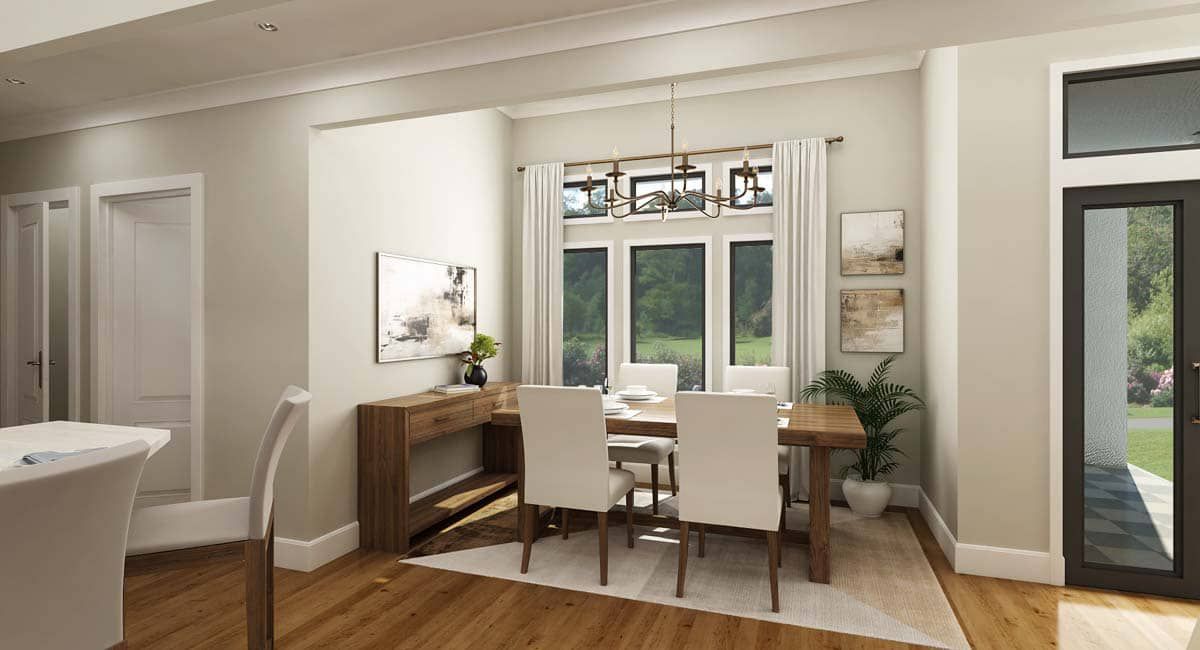
Kitchen Features
The kitchen layout includes a raised eating bar and adjacency to the butler’s pantry for added storage and serving efficiency.
Its open connection to the dining and great room ensures interaction and good traffic flow.
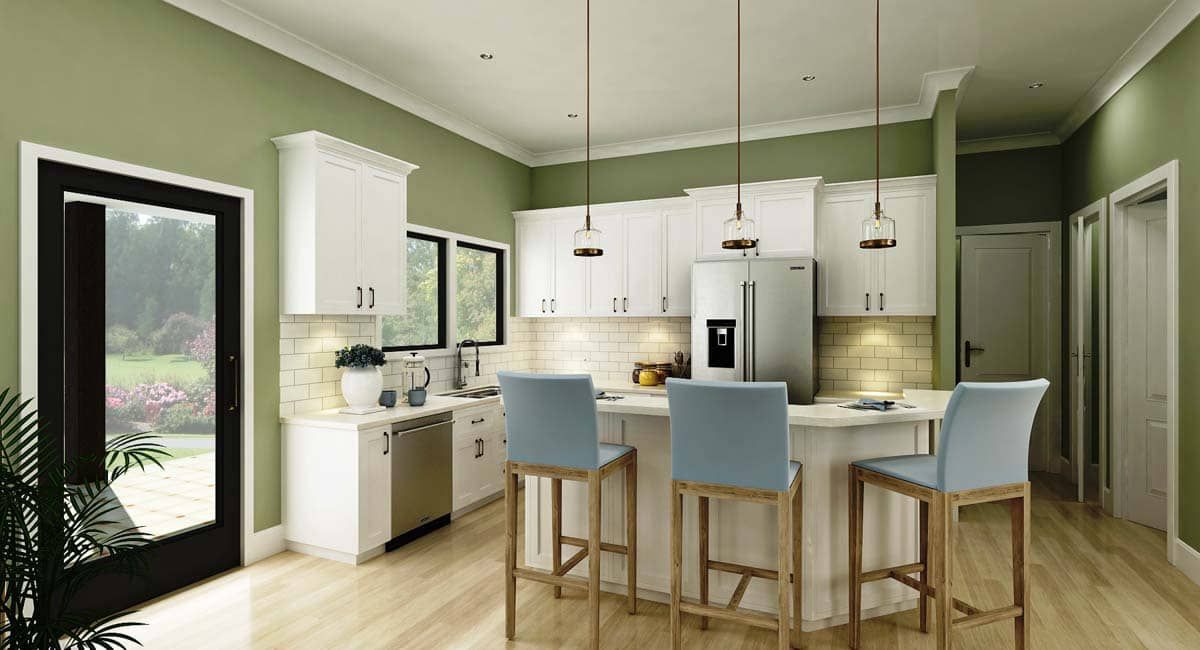
Outdoor Living (porch, deck, patio, etc.)
The **8-foot deep front porch** provides a generous transitional outdoor space, with exposed beams and vaulted ceiling giving architectural interest and shade.
The **rear covered porch** is accessible from the living/dining area and is designed with sloped ceilings and exposed beams to echo the front, making it suitable for outdoor dining or lounging.
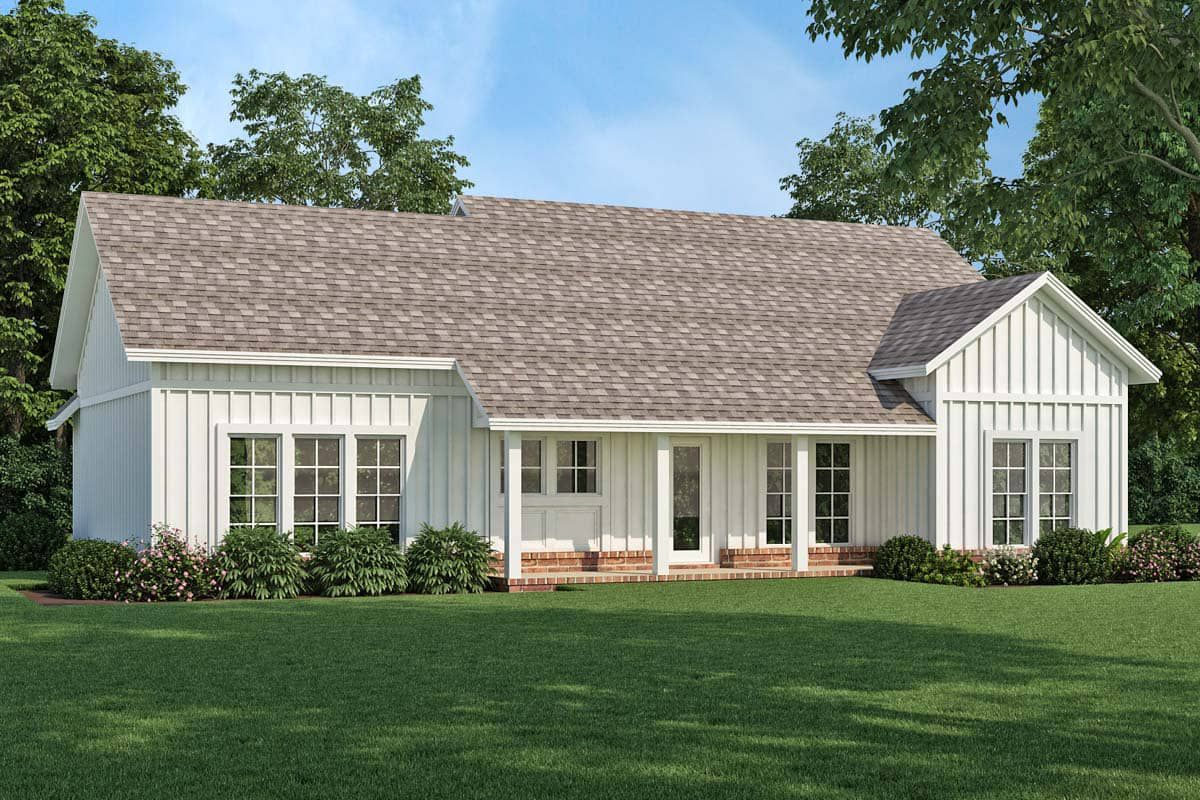
Garage & Storage
While the plan does *not* include a garage in its base layout, the **option for a 2-car detached garage (616 sq ft)** can be added.
Storage inside includes walk-in closets in all bedrooms, a butler’s pantry, utility room and a mechanical closet.
Bonus/Expansion Rooms
No bonus loft or upper level is provided in the base design—the plan is strictly one story.
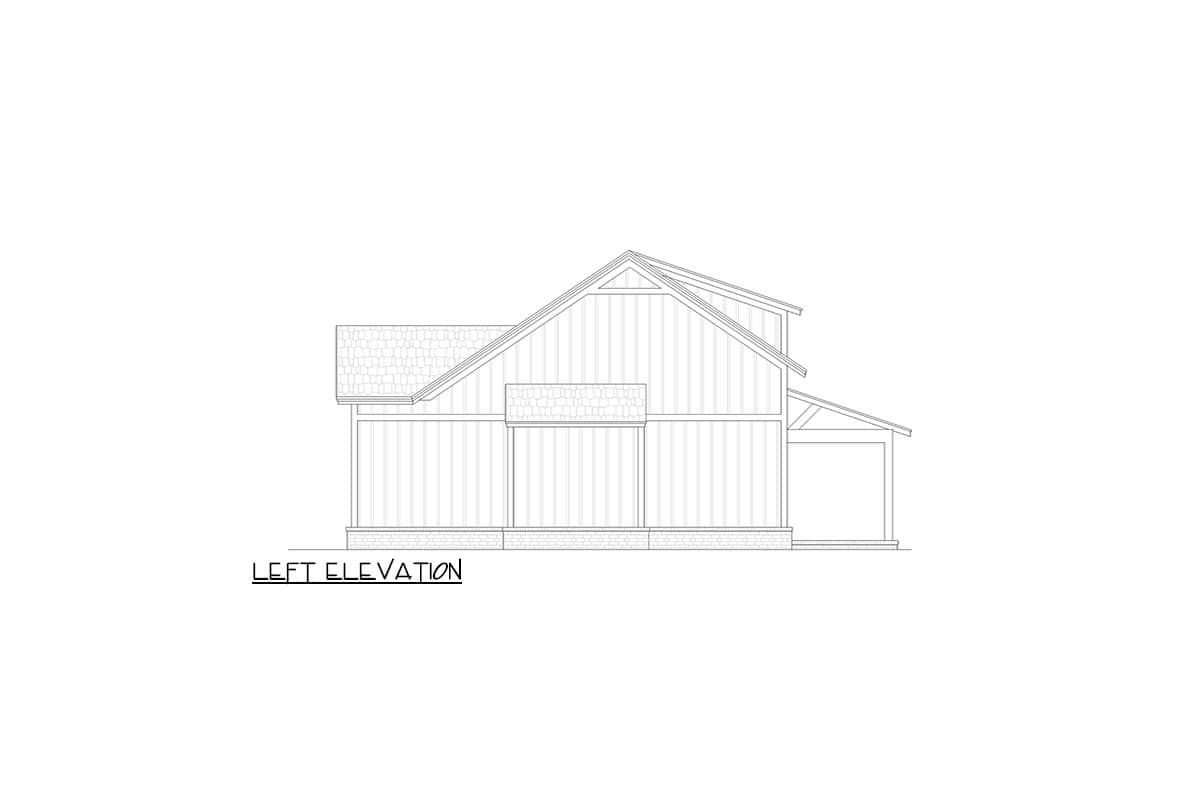
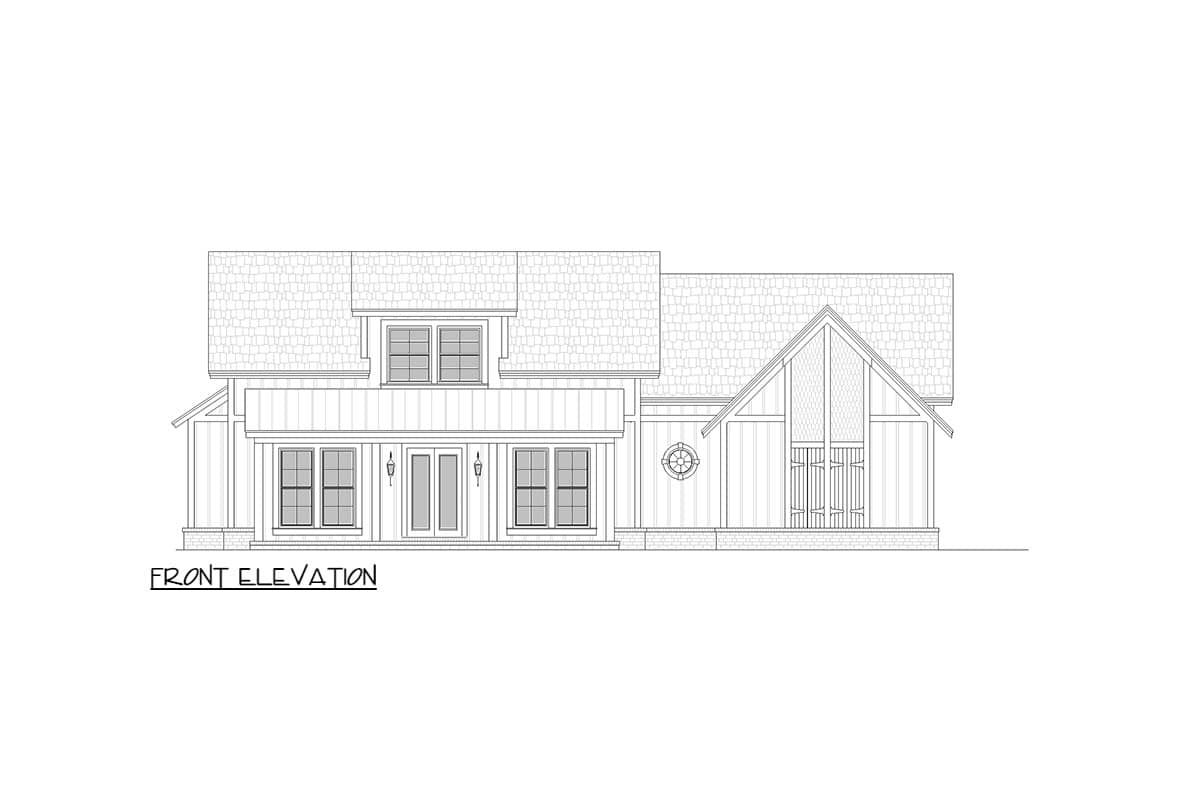
Estimated Building Cost
The estimated cost to build this home in the United States ranges between $550,000 – $750,000, depending on region, materials, foundation, and finishes.
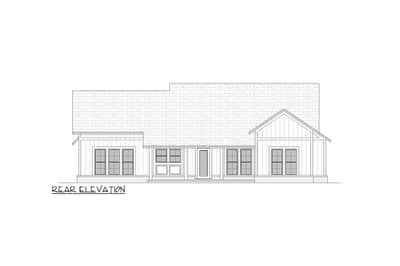
Plan 55236BR is a modern farmhouse that artfully balances clean lines and warm character. With vaulted ceilings, thoughtful flow, ample storage, and the flexibility of a detached garage, it’s a home designed to live well. It provides a streamlined, elegant footprint without sacrificing comfort or style—ideal for those seeking a modern farmhouse feel with well-designed function.
