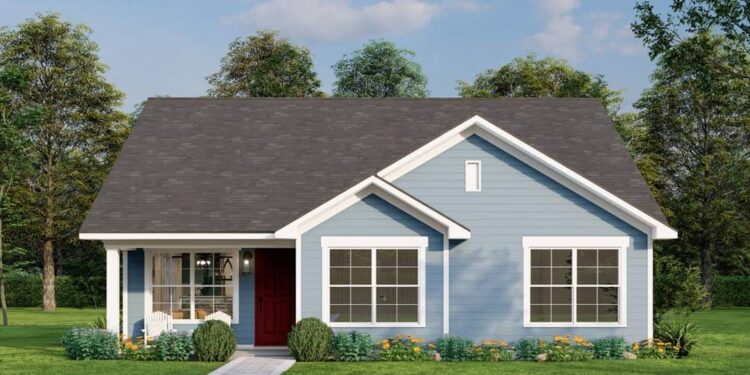Exterior Design
This plan offers **1,279 heated square feet** in a compact and charming country style.
The building’s footprint spans about **35 ft 6 in wide by 40 ft 6 in deep**.
Exterior walls are designed as **2×4 framing**, with the option to upgrade to 2×6.
The roof is stick framed with a **primary pitch of 7:12**.
A modest **combined porch area of 148 sq ft** adds outdoor charm.
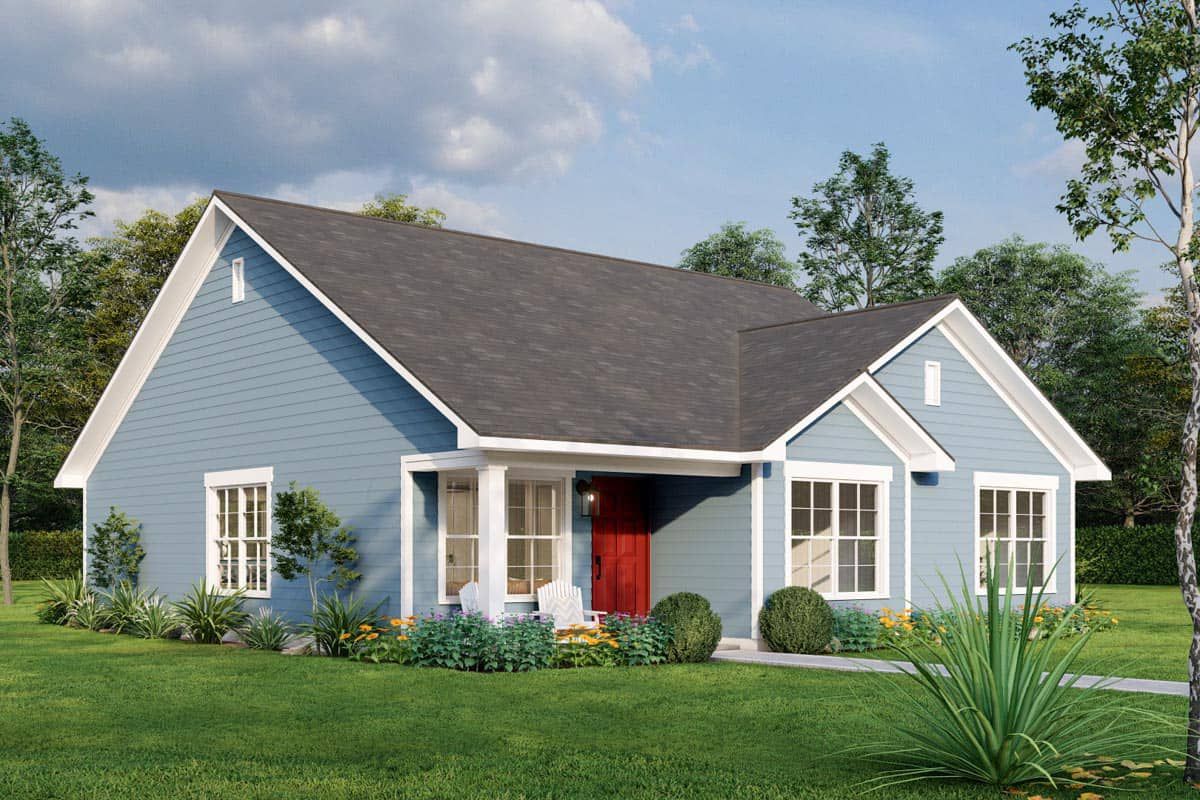
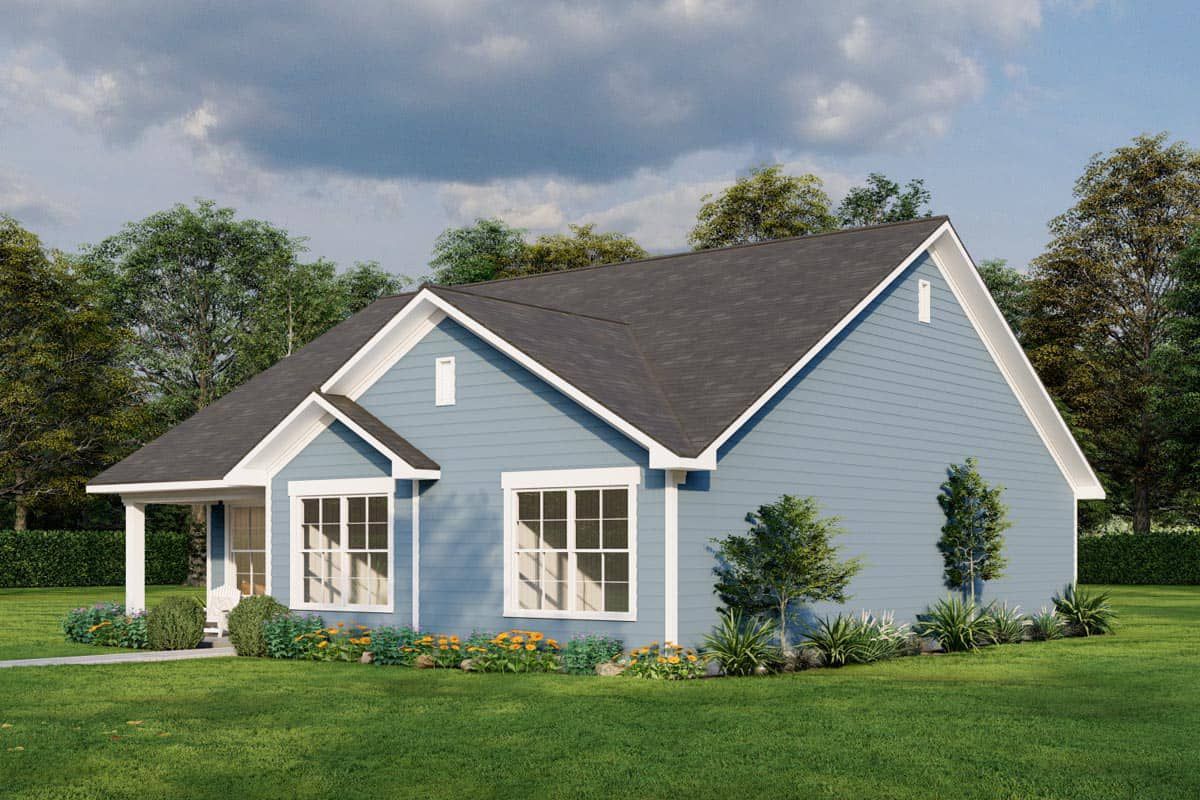
Interior Layout
The layout emphasizes open living: the Great Room, Dining, and Kitchen are connected by sightlines and shared space.
Ceiling heights are 8 feet throughout most of the home, lending cozy scale.
Upon entering, you move into the central living zone; hallways branch off toward the bedrooms.
Bedrooms are clustered together on one side of the home to consolidate plumbing.
Floor Plan:
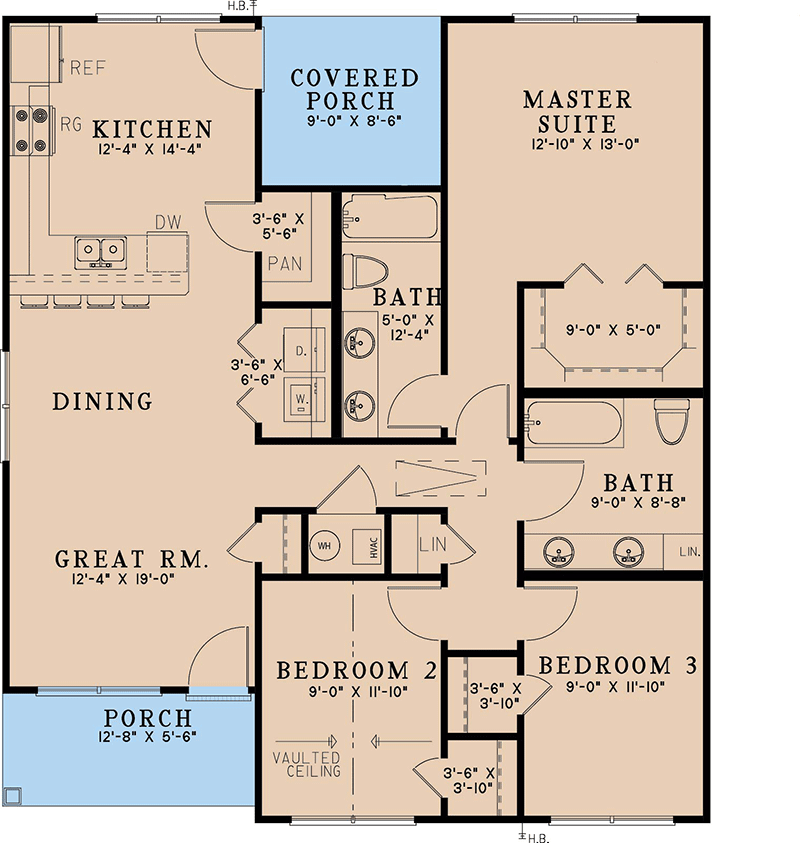
Bedrooms & Bathrooms
The design includes **3 bedrooms**.
The **master suite** is located toward the rear and includes its own full bathroom and a generous closet. 10
Bedrooms 2 and 3 share a second full bath, which features dual sinks.
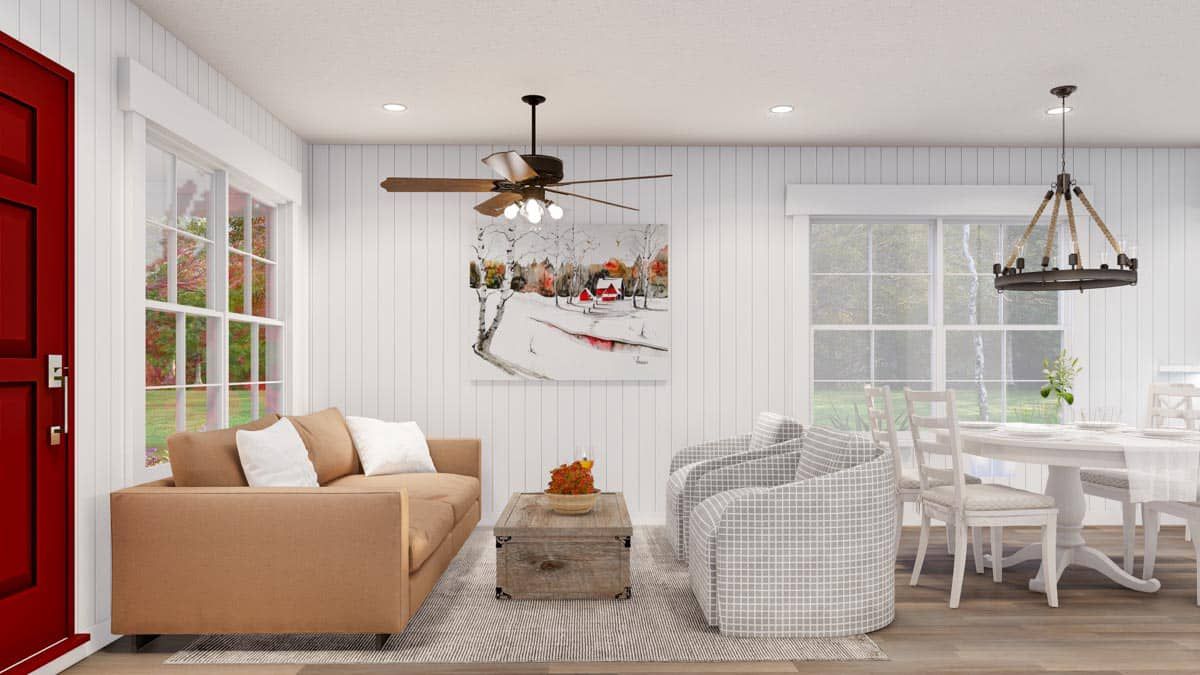
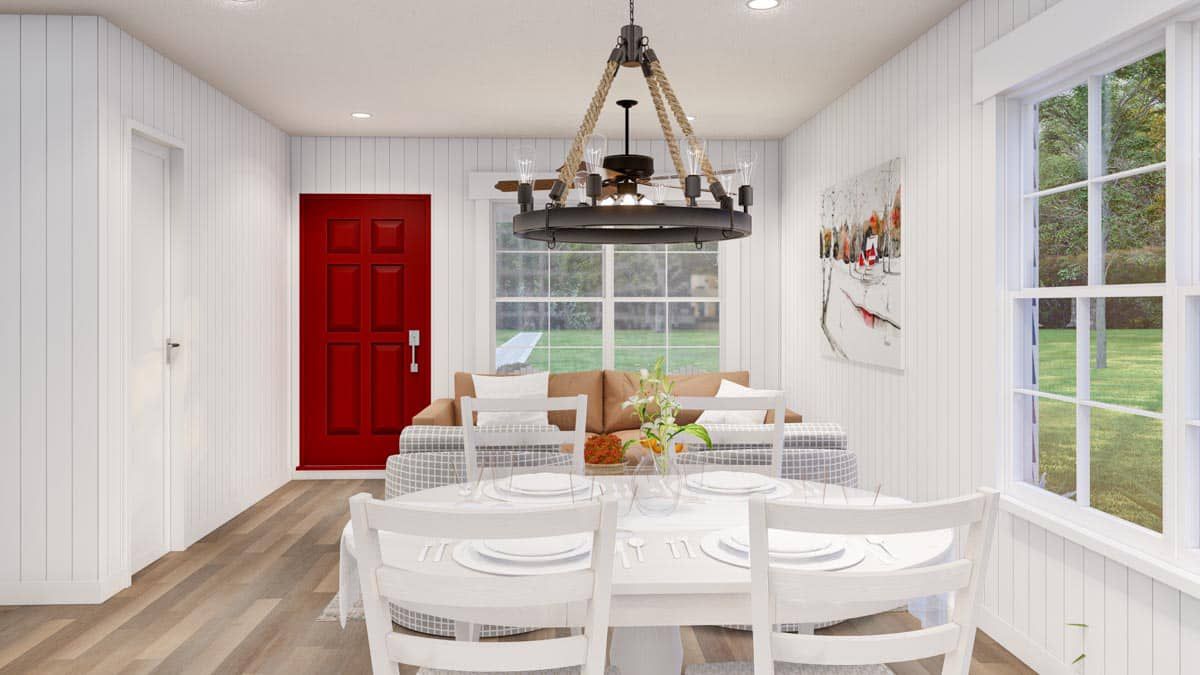
Living & Dining Spaces
The Great Room serves as the heart of the home, with contiguous views into dining and kitchen areas.
The open layout helps the interior feel larger than its footprint.
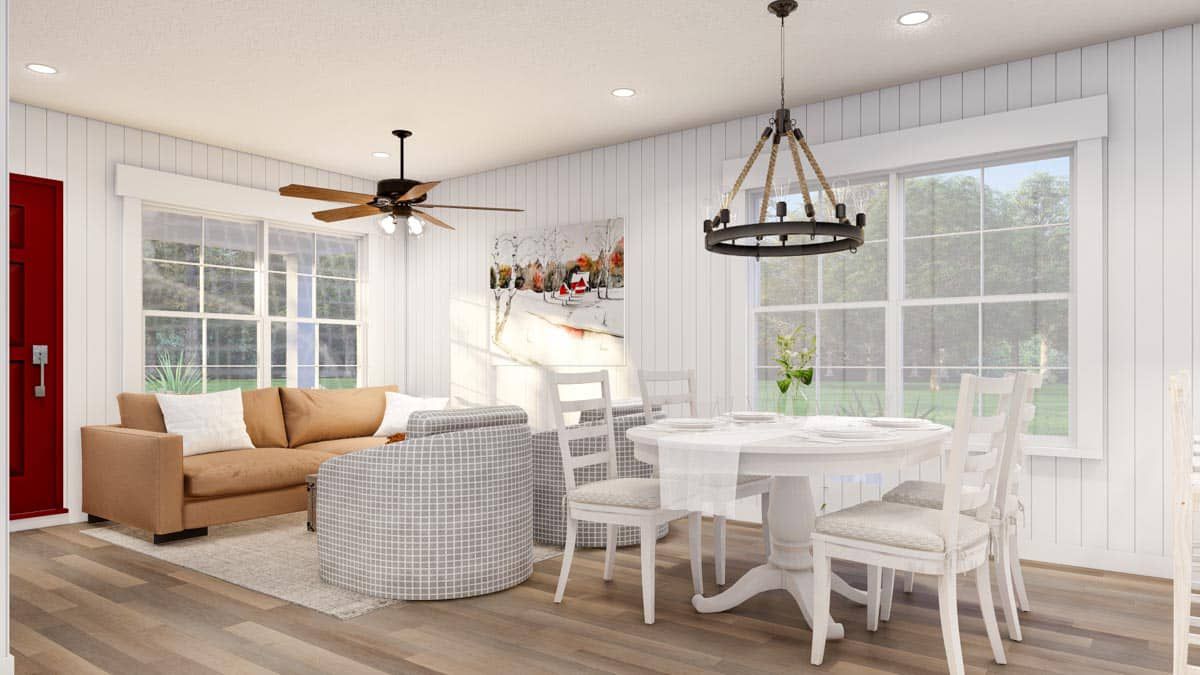
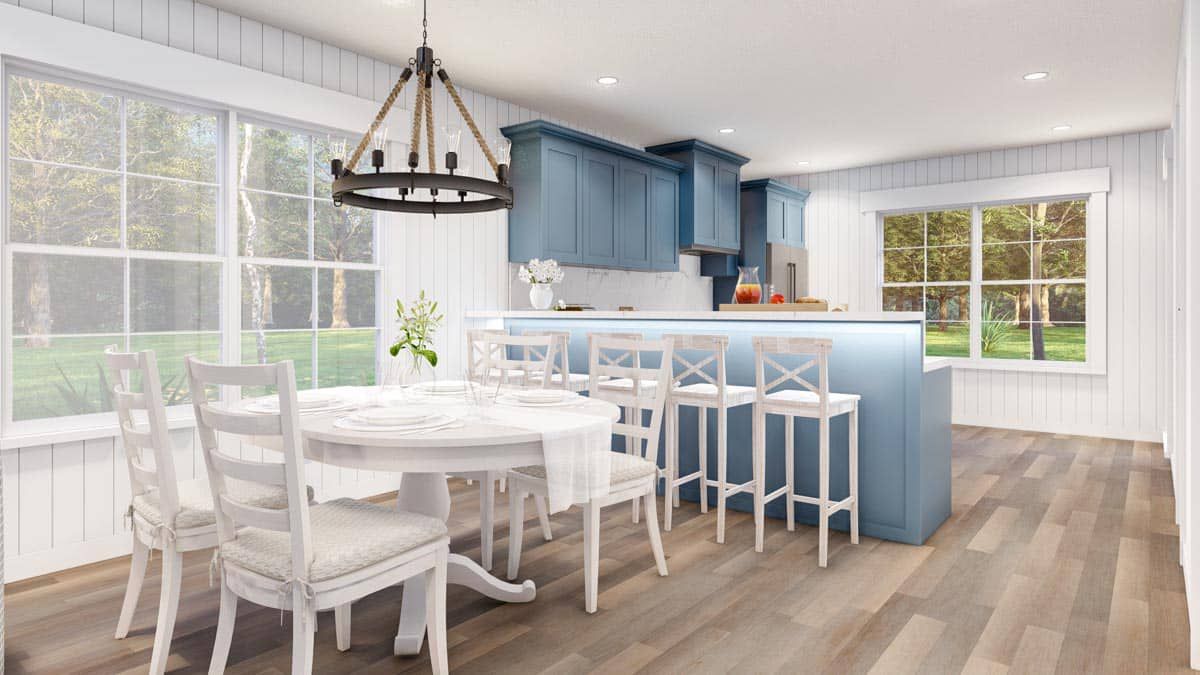
Kitchen Features
The kitchen is oriented to serve both the dining and Great Room with ease.
A butler’s walk-in pantry is included, supporting more storage and service capacity than typical plans this size.
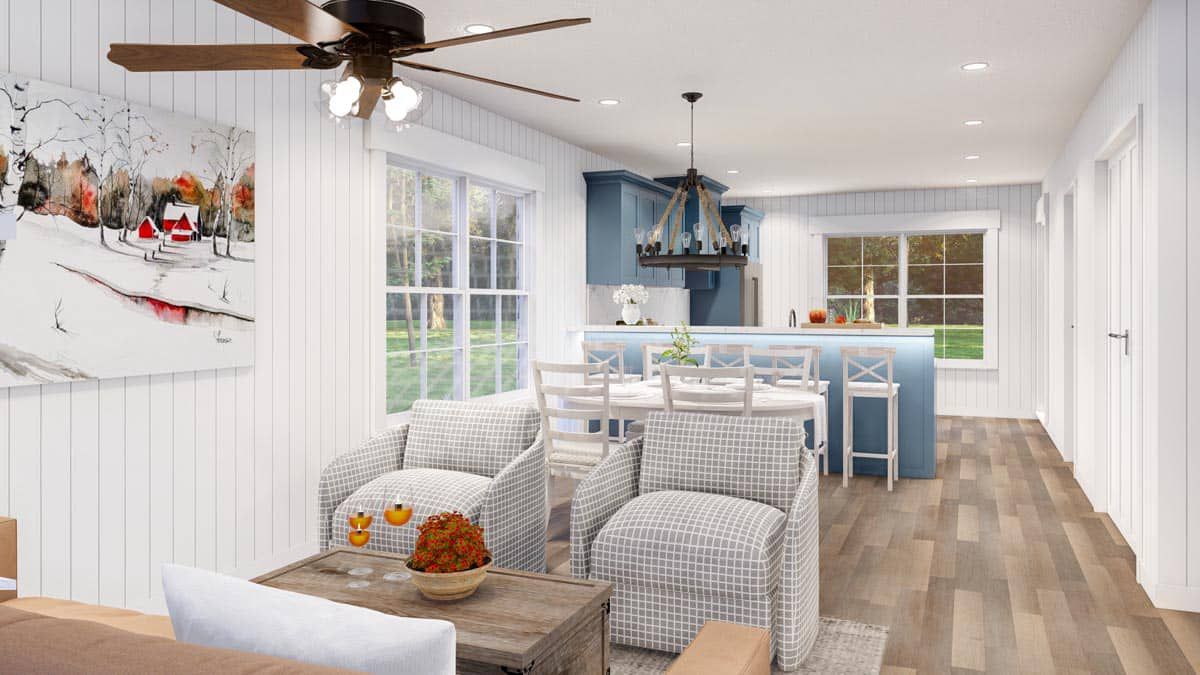
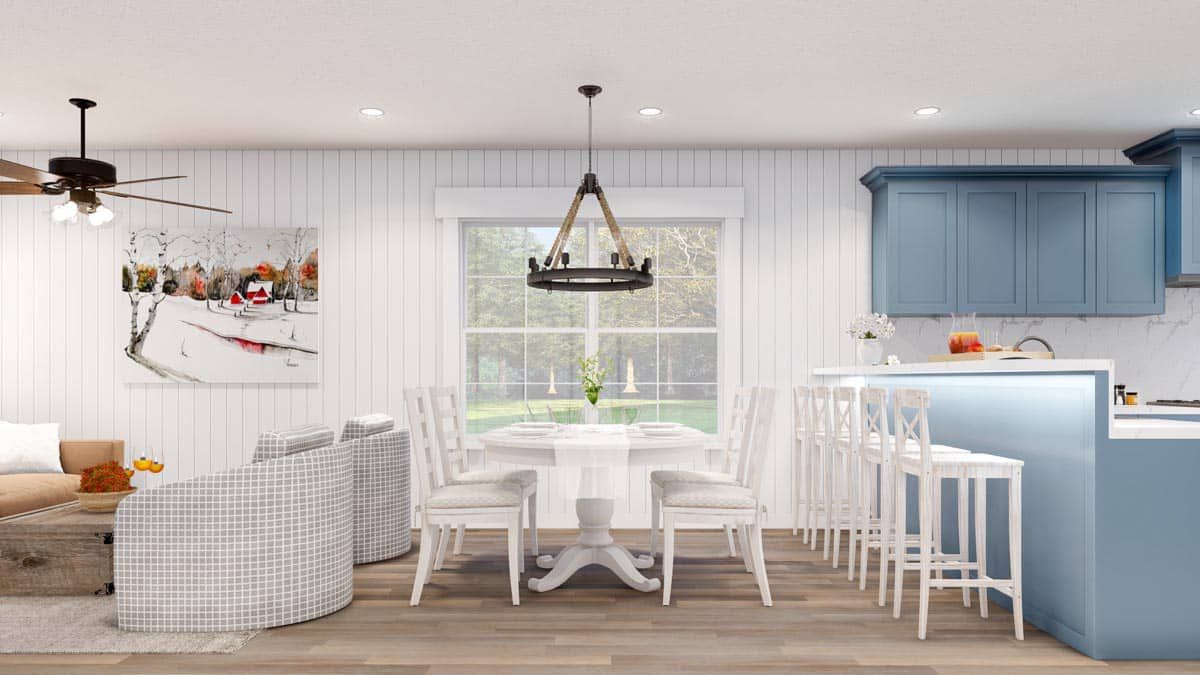
Outdoor Living (porch, deck, patio, etc.)
The covered **front porch** provides a welcoming entry and outdoor sitting area
A **covered back porch**, accessible from the kitchen, offers a private spot for outdoor meals or relaxation.
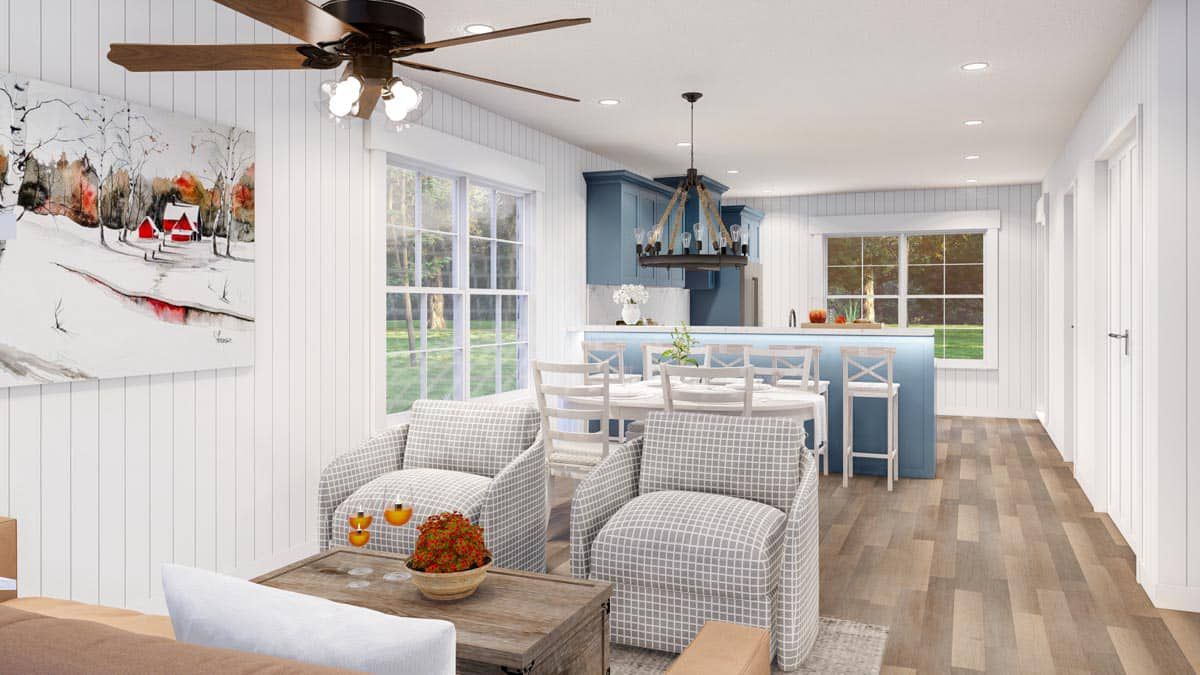
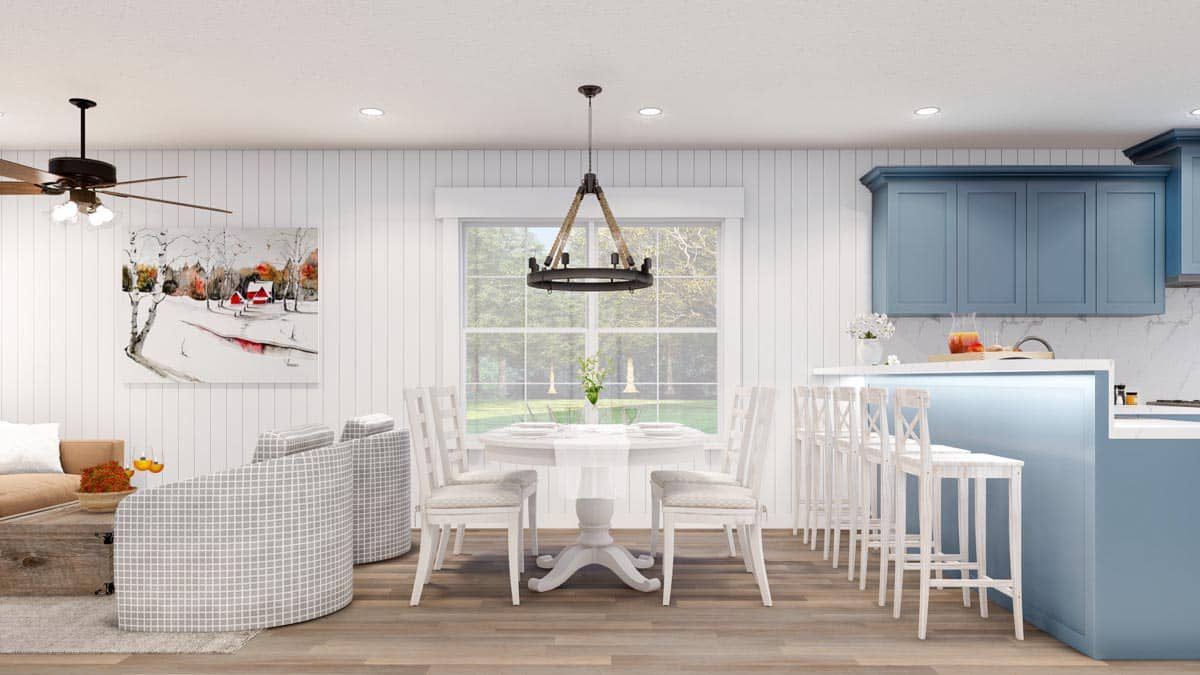
Garage & Storage
This plan does **not include a garage** in its basic configuration.
Storage is handled via closets in bedrooms, the butler’s pantry, and general cabinetry.
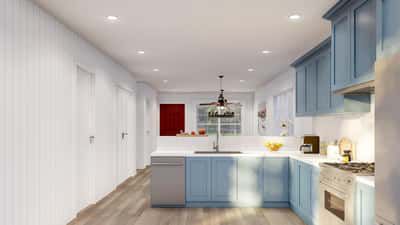
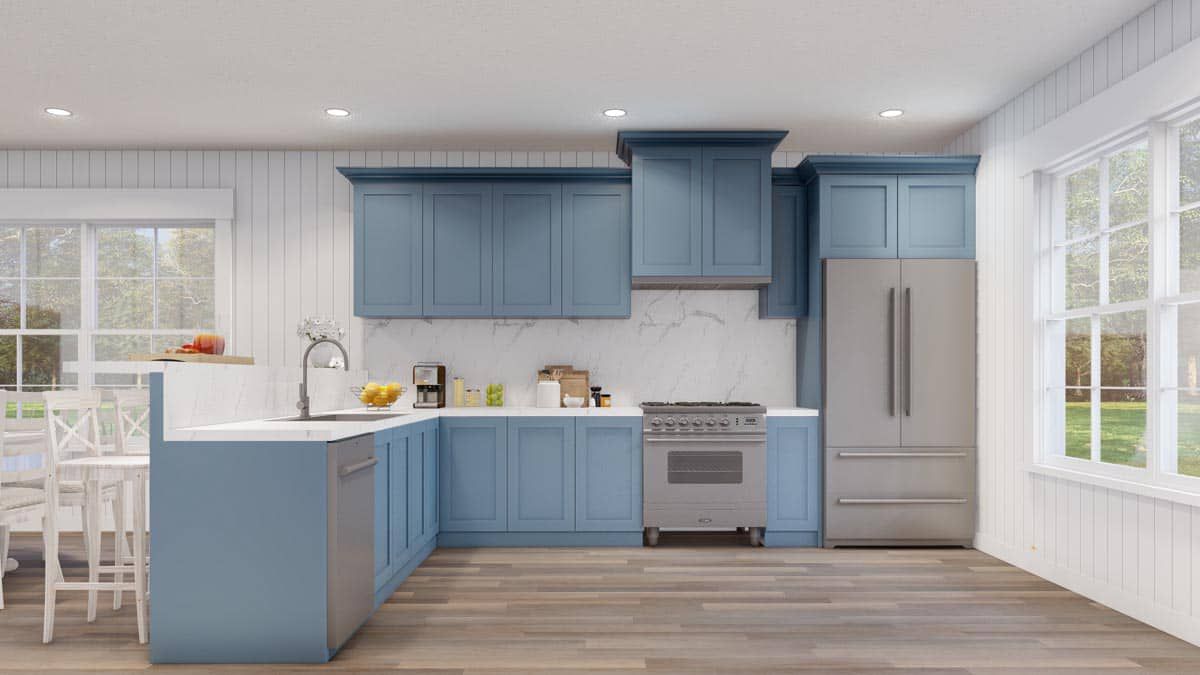
Bonus/Expansion Rooms
No dedicated bonus rooms or lofts are in this design—it is strictly single story.
Because the layout is compact, you could consider adding a shed, carport, or detached structure if needed.
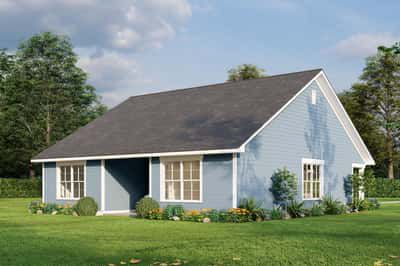
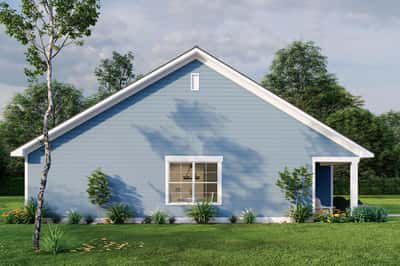
Estimated Building Cost
The estimated cost to build this home in the United States ranges between $350,000 – $500,000, depending on region, finishes, foundation, site conditions, and contractor rates.
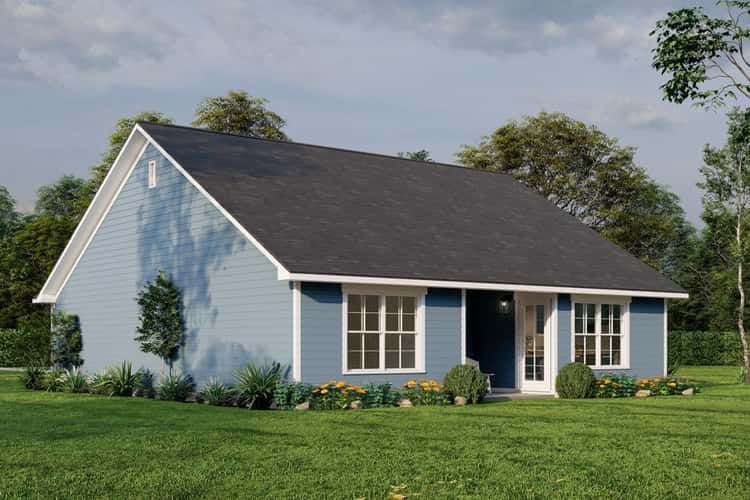
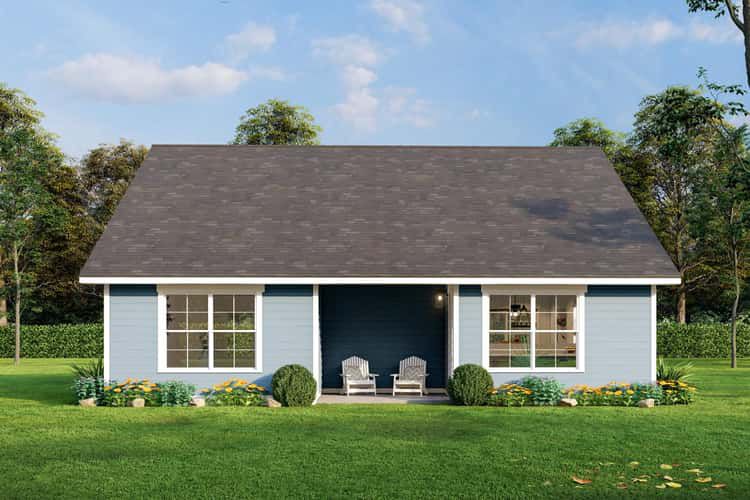
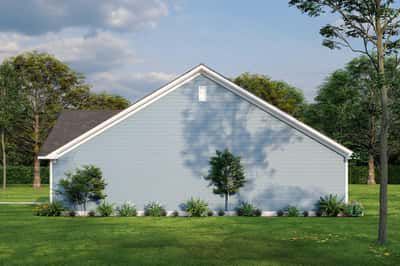
Plan 70858MK proves that compact doesn’t mean compromised. With three bedrooms, two full baths, an open living core, and nice touches like a butler’s pantry and covered porches, it delivers functional living in a modest footprint. It’s ideal for small families or anyone seeking a comfortable, efficient country home with character and practicality.
