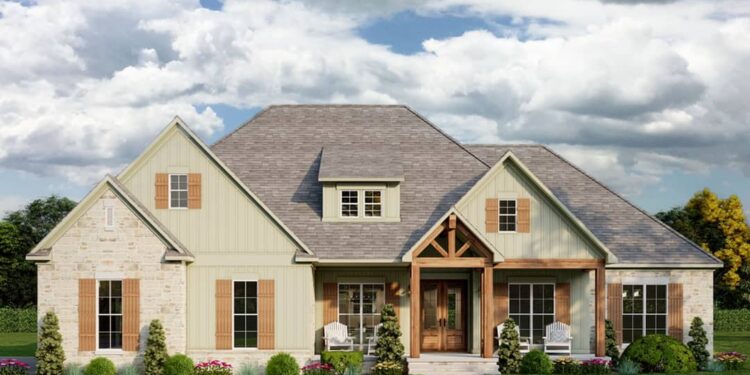Exterior Design
This striking New American home offers **2,755 heated square feet**, blending modern lines with rustic touches.
The façade is anchored by a **grand gabled roof system with 12:12 pitch**, accented by stone veneer bases, board & batten siding, and contrasted trim detailing.
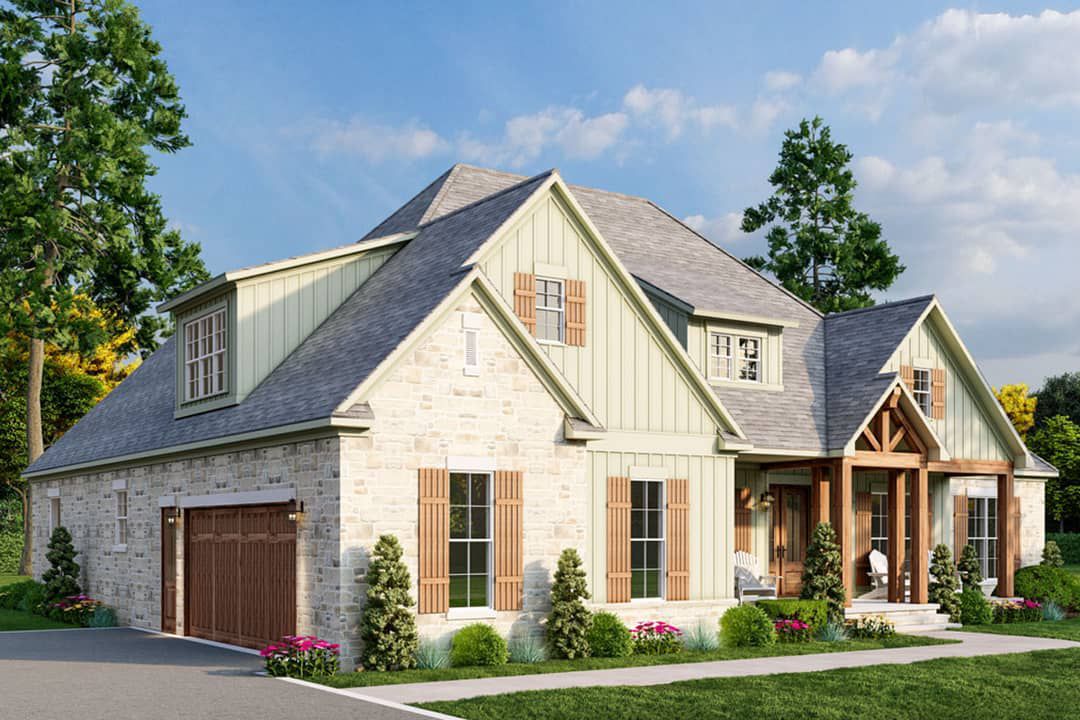
A dramatic **outdoor fireplace and covered porch** serve as major architectural features, extending living space to the exterior.
Footprint dimensions are **71′ 6″ wide × 65′ 6″ deep**, and the maximum ridge height soars to **31′ 6″**. The exterior walls are framed in **2×6 construction** for durability and insulation.
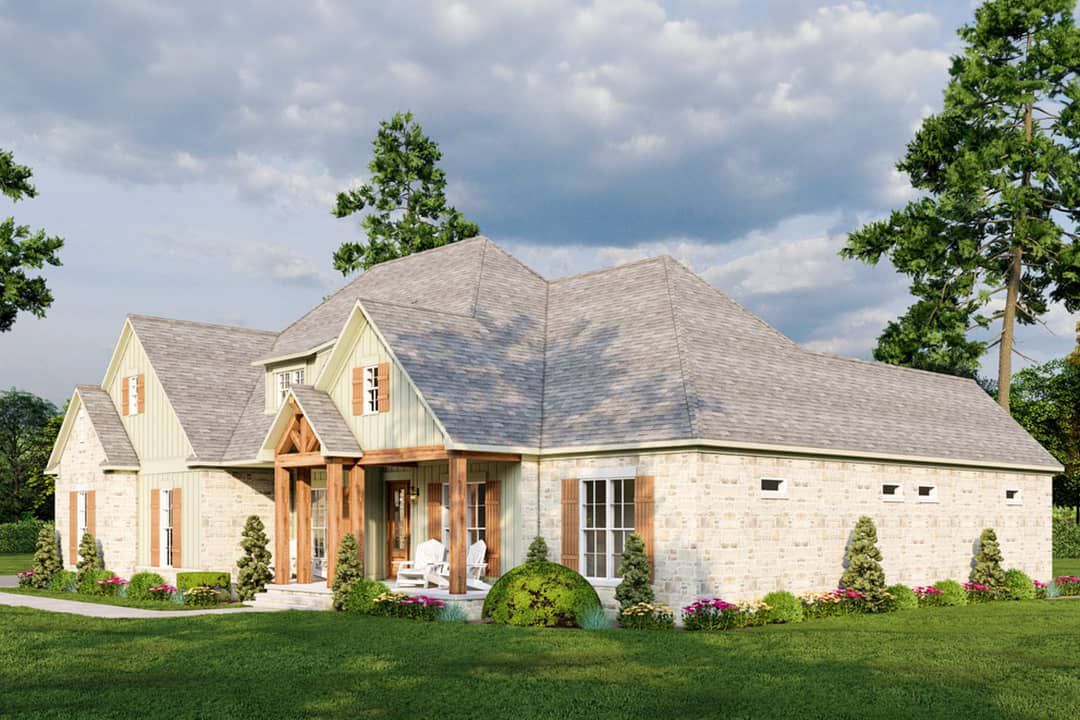
Interior Layout
All primary living is on one level, with the bonus room above the garage creating a partial second floor.
Ceiling heights on the main level are **10 ft**, giving a comfortable sense of space.
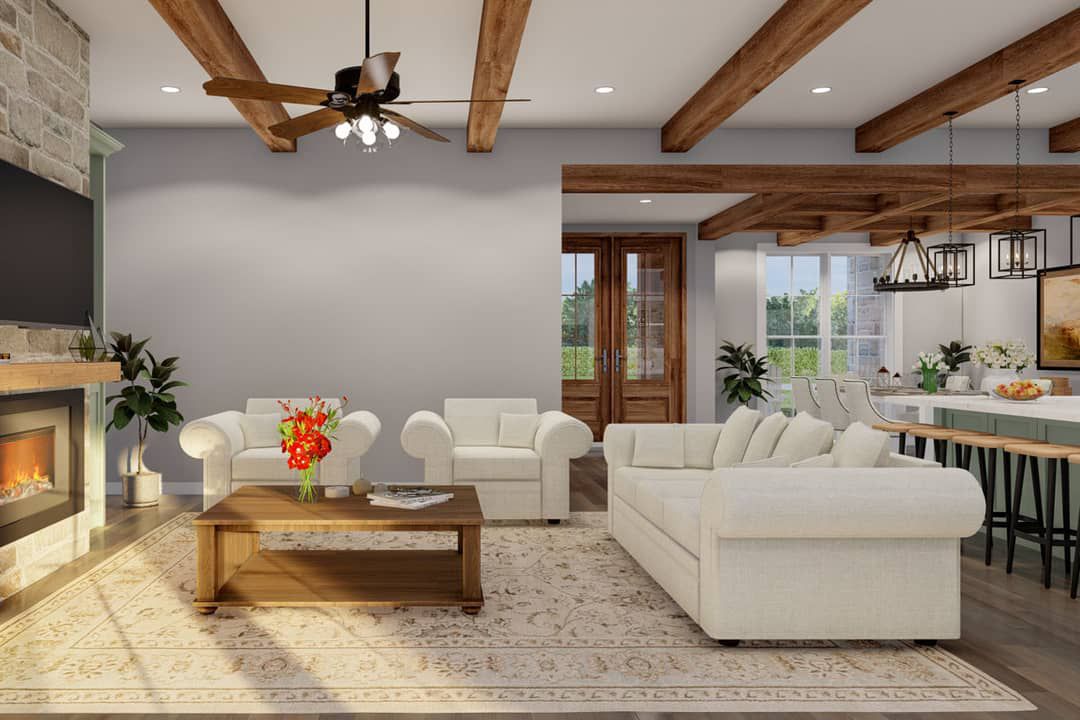
The open core of the home connects **kitchen, dining, and great room**, creating fluid sightlines and a sense of continuity. The outdoor fireplace zone is visible from inside, strengthening indoor/outdoor connection.
The bonus room is approximately **535 sq ft** and sits above the garage, offering flexibility for future use.
Floor Plan:
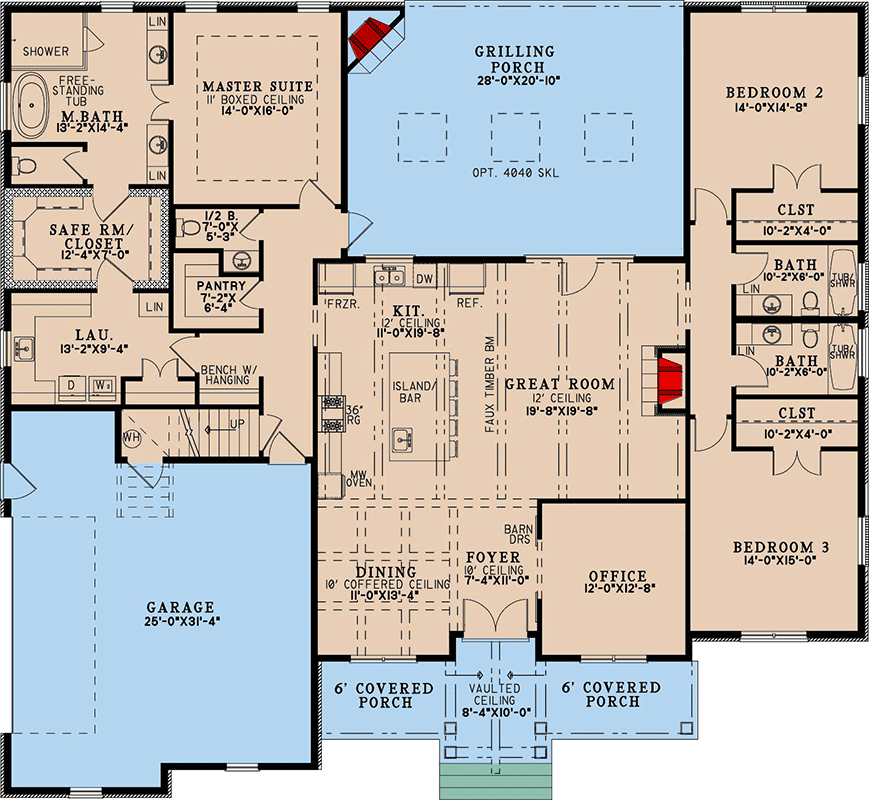
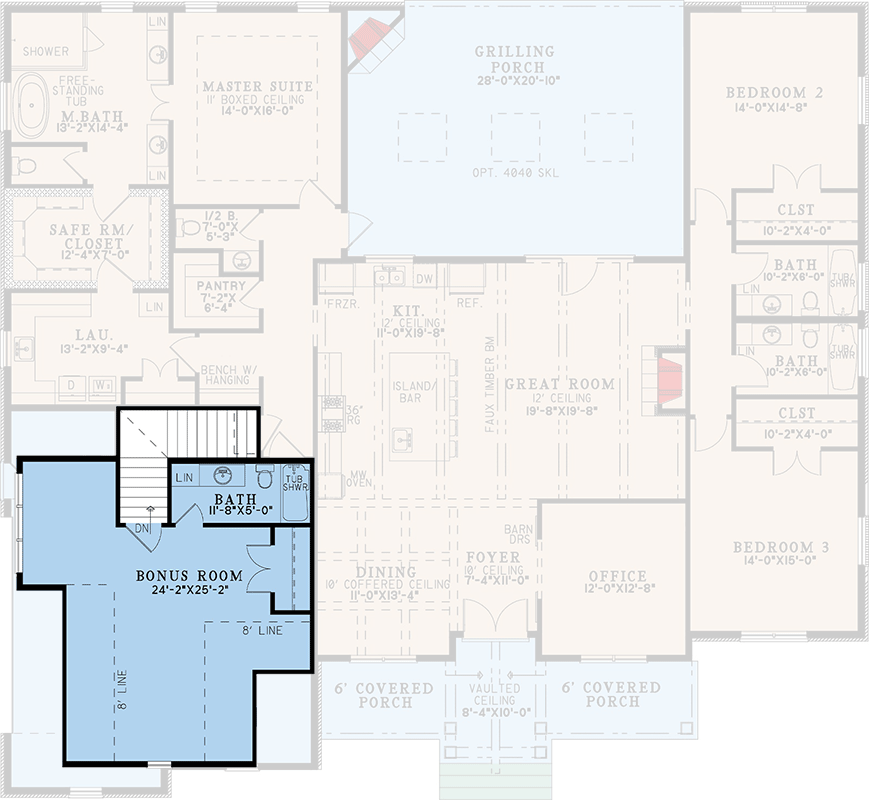
Bedrooms & Bathrooms
There are **3 bedrooms**. The master suite is placed for privacy and includes a full bath and walk-in closet.
The secondary bedrooms share access to a hallway bath, and the home includes **3.5 to 4.5 total bathrooms** depending on configuration.
A half bath is also included for guests or public use.
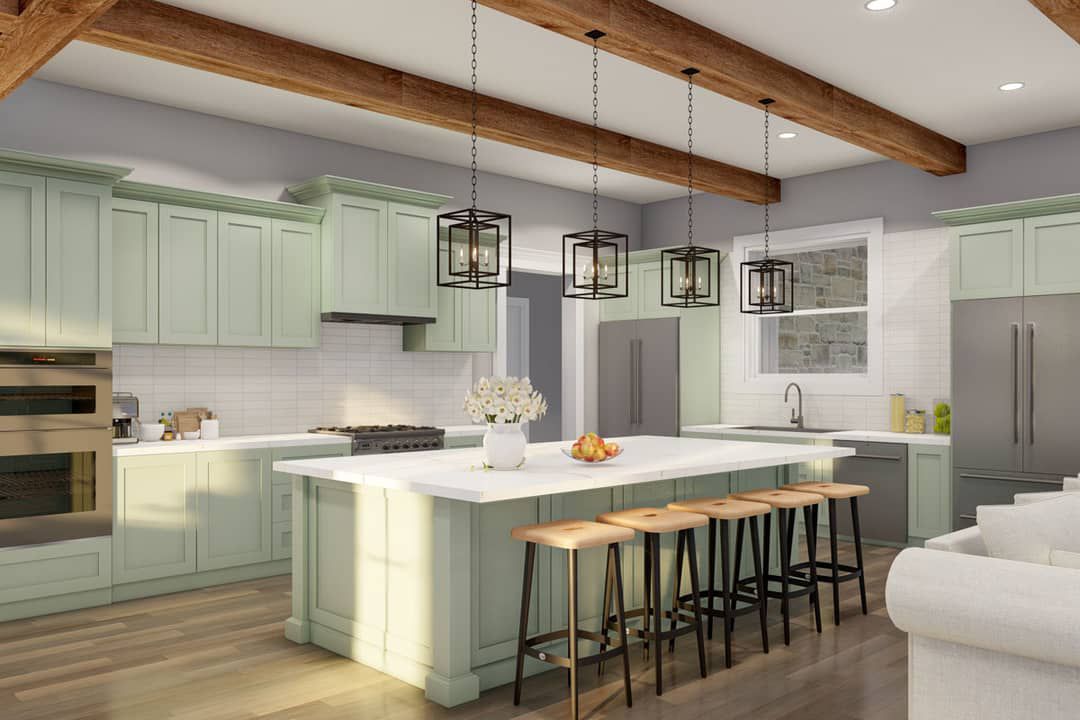
Living & Dining Spaces
The great room is the focal point, with dramatic height and open flow to the dining area.
The dining zone is adjacent to the kitchen and offers direct views to the outdoor fireplace and porch.
Large windows and doors in the living/dining area enhance natural light and allow seamless transitions to outdoor living.
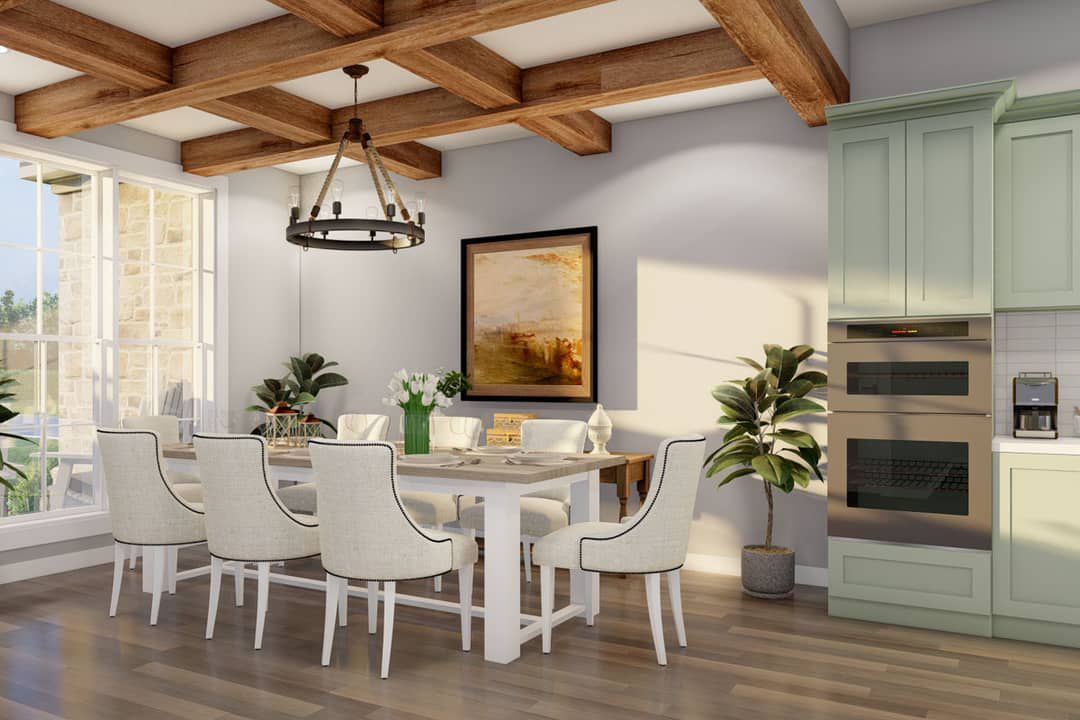
Kitchen Features
The kitchen is designed with a **butler’s walk-in pantry**, combining utility and aesthetic function.
Ample cabinetry, counter space, and an open layout allow for easy meal prep while maintaining connection to the living and dining zones.
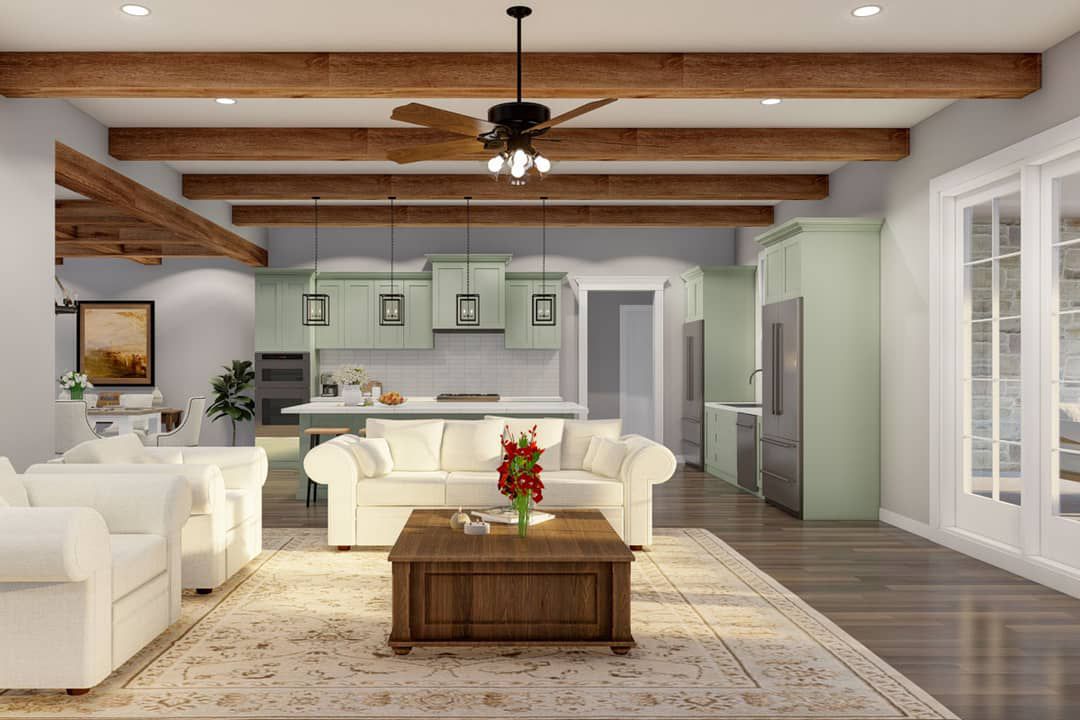
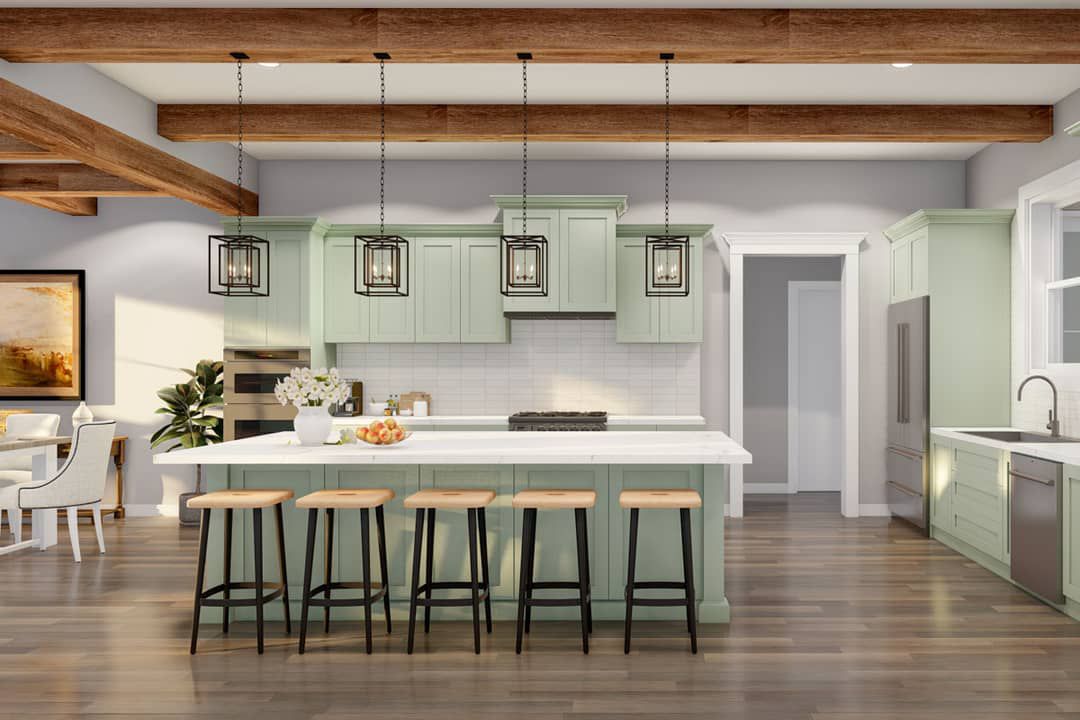
Outdoor Living (porch, deck, patio, etc.)
A **combined porch area of 800 sq ft** envelops much of the home’s perimeter, providing extensive outdoor living zones.
The **outdoor fireplace** is a standout feature, ideal for cozy evenings and entertainment.
Covered portions of the porch ensure that seating and dining areas are sh ed and protected from weather.
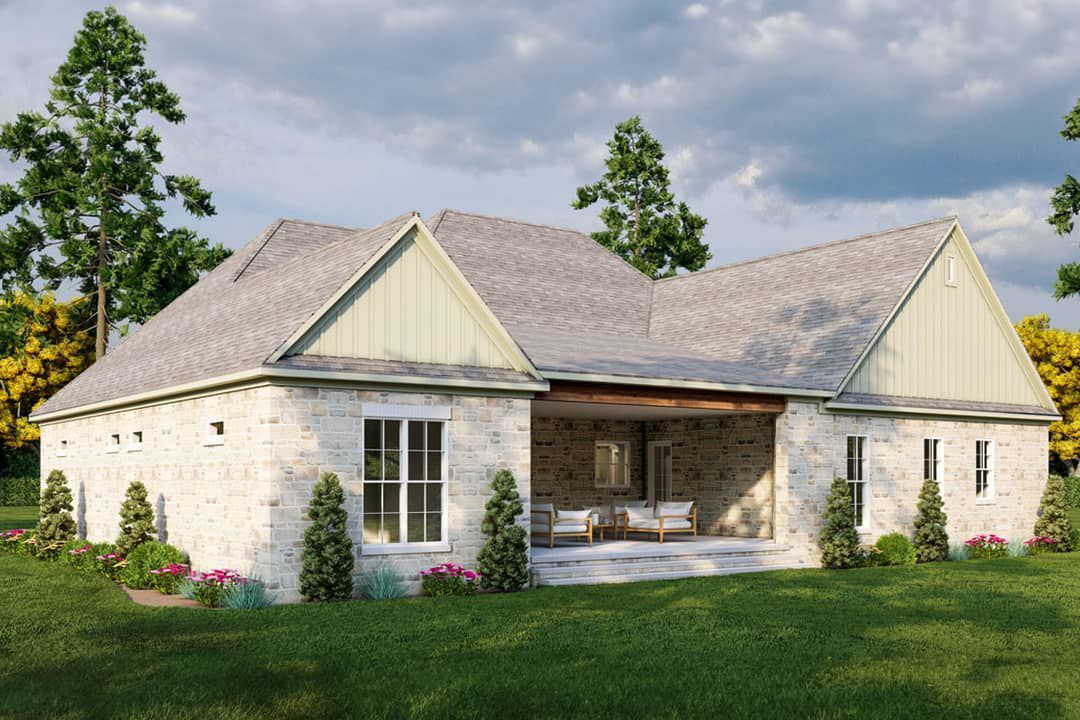
Garage & Storage
An **attached 2-car garage of 777 sq ft** sits to one side, providing space for vehicles, storage, or a workshop.
Storage is further built into the design via walk-in closets, pantry space, and mechanical or utility rooms.
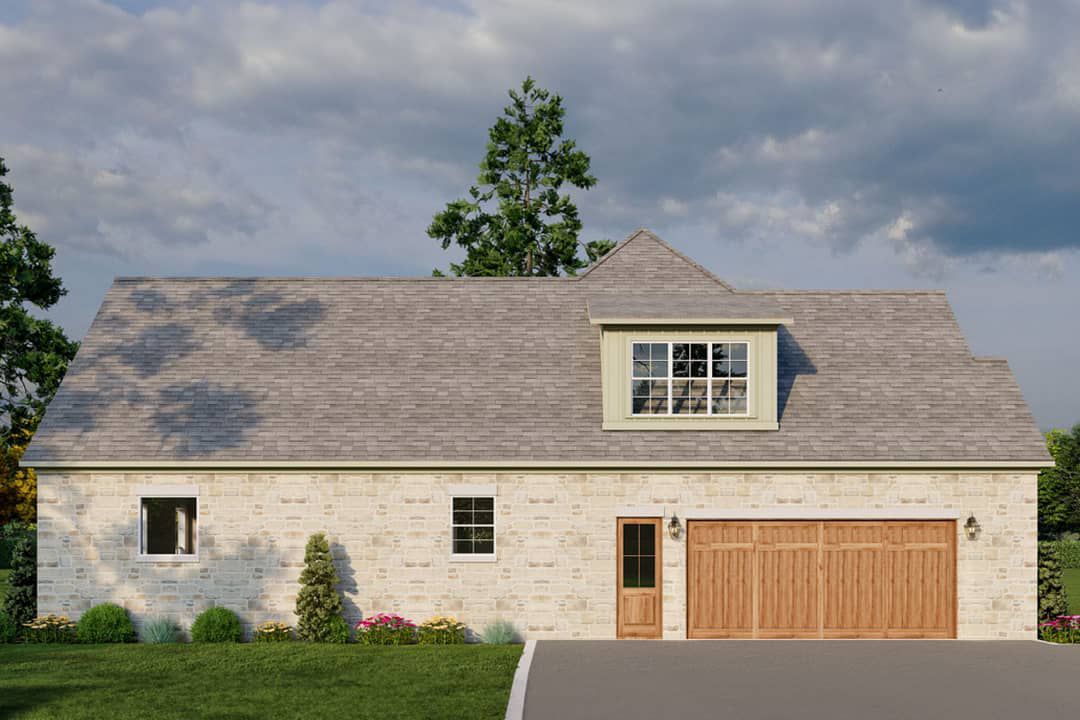
Bonus/Expansion Rooms
The **535 sq ft bonus room** above the garage can be finished for a guest suite, media room, or hobby space.
While the home is predominantly one story, this bonus adds vertical flexibility without compromising the core layout.
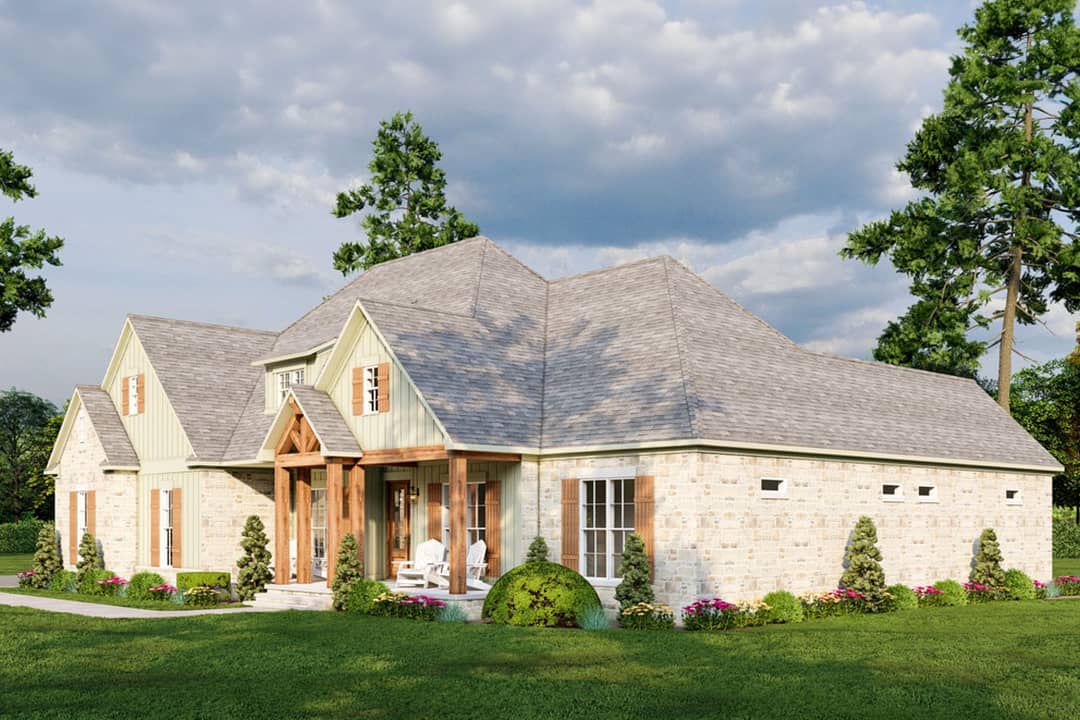
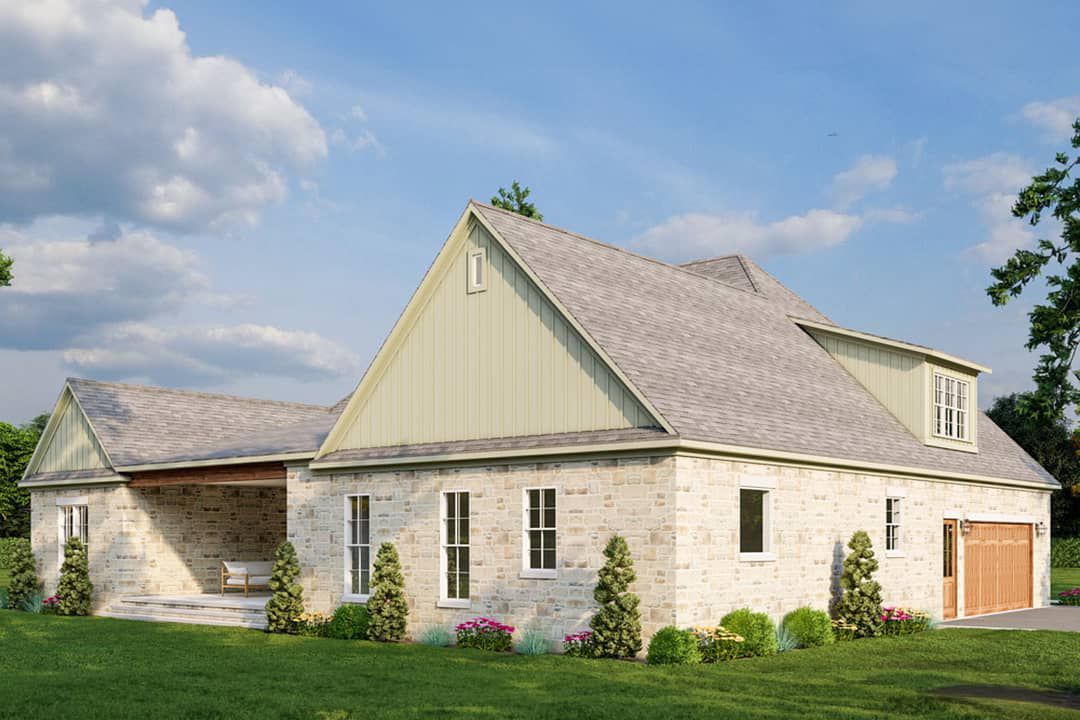
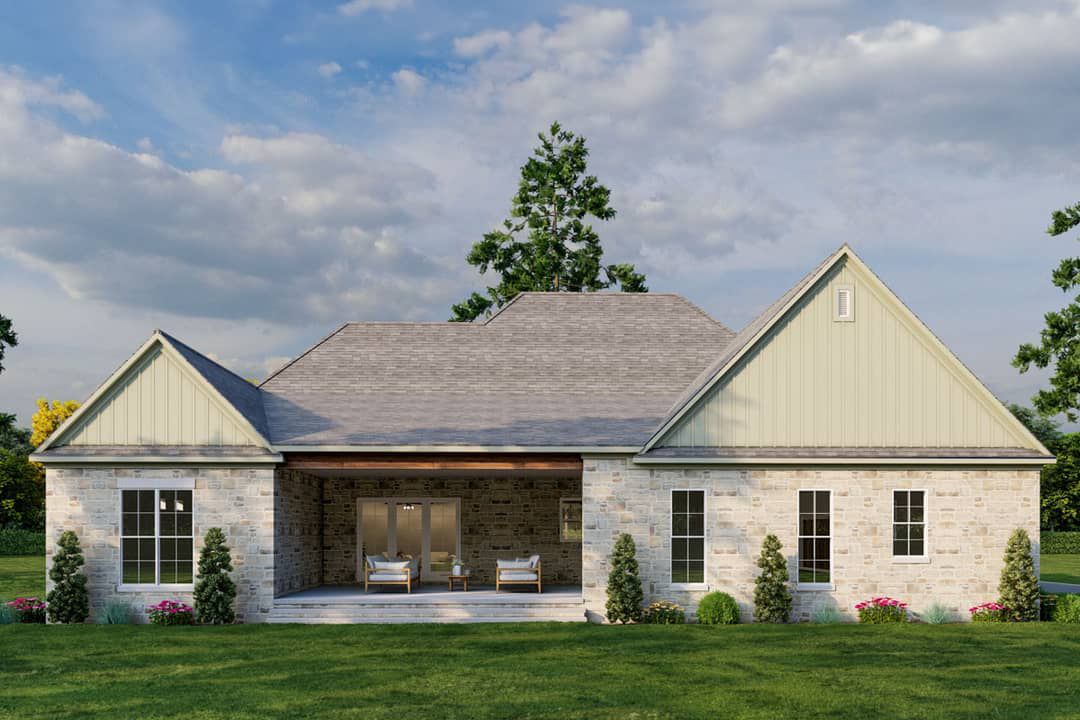
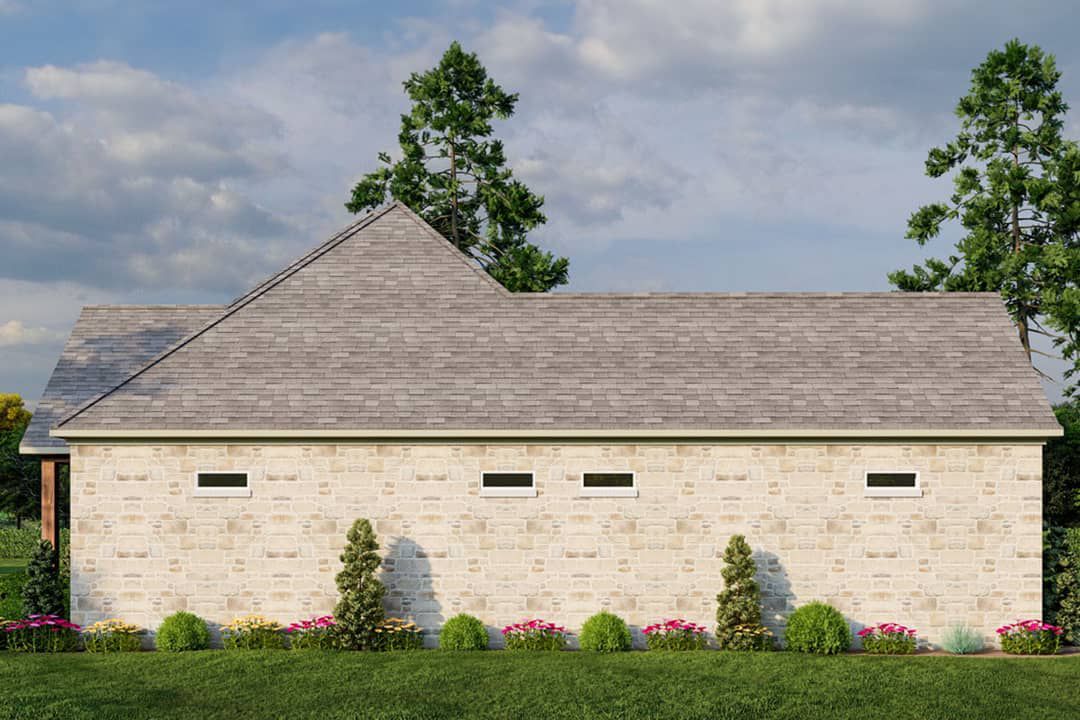
Estimated Building Cost
The estimated cost to build this home in the United States ranges between $1,100,000 – $1,400,000, depending on location, finishes, foundation, and customization.
Plan 70895MK masterfully blends contemporary and traditional elements with an emphasis on outdoor connection. Its vaulted open core, generous porches, outdoor fireplace, and flexible bonus space make it a home that’s as comfortable in family life as it is striking in design. Elegant, versatile, and designed to delight both indoors and out.
