Exterior Design
This cozy cottage offers **788 heated square feet** with a compact, square footprint of **36 ft × 36 ft**.
Exterior walls are standard **2×4 wood framing**, with an option to convert to 2×6 for better insulation.
The roof uses a **8:12 pitch**, giving moderate verticality while keeping proportions simple.
A **front covered porch (≈ 144 sq ft)** shelters the entry and enhances curb appeal.
A **1-car garage (264 sq ft)** is attached, though it is unheated and functionally supplemental.
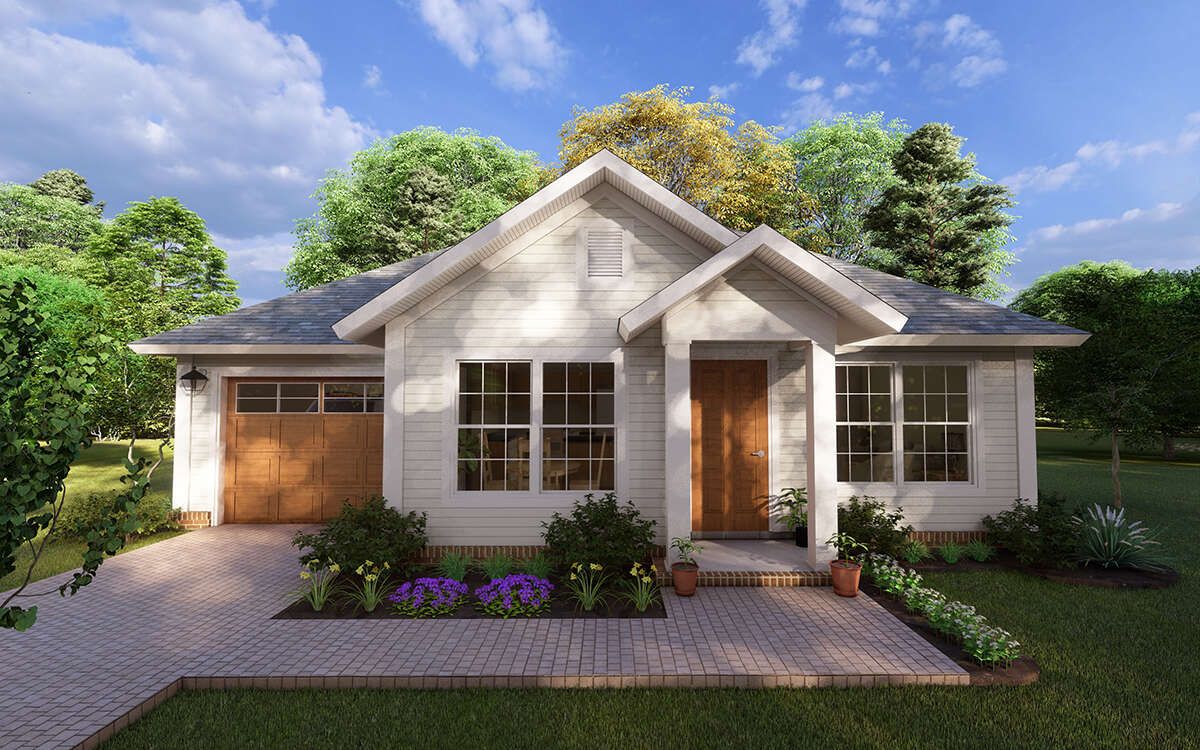
Interior Layout
All living is on one level—this is strictly a single-story design.
Ceiling heights are modest, lending a comfortable, cozy atmosphere throughout. (No loft or second floor is provided.) l
Enter through the front porch into the main living room, which is immediately visible and centralized for best use of space.
From the living area you access bedrooms and the bathroom via short hallways, minimizing wasted circulation.
Floor Plan:
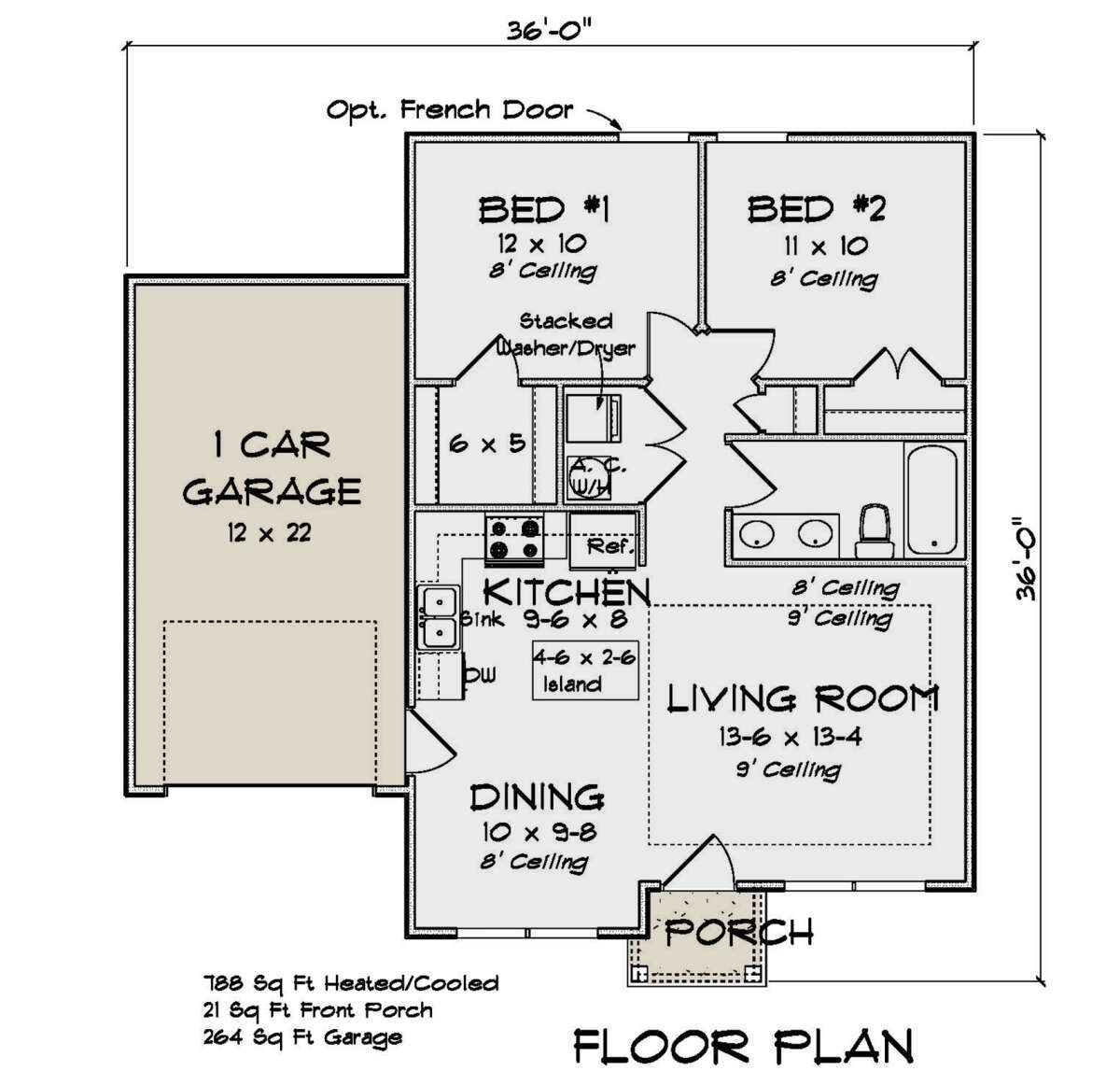
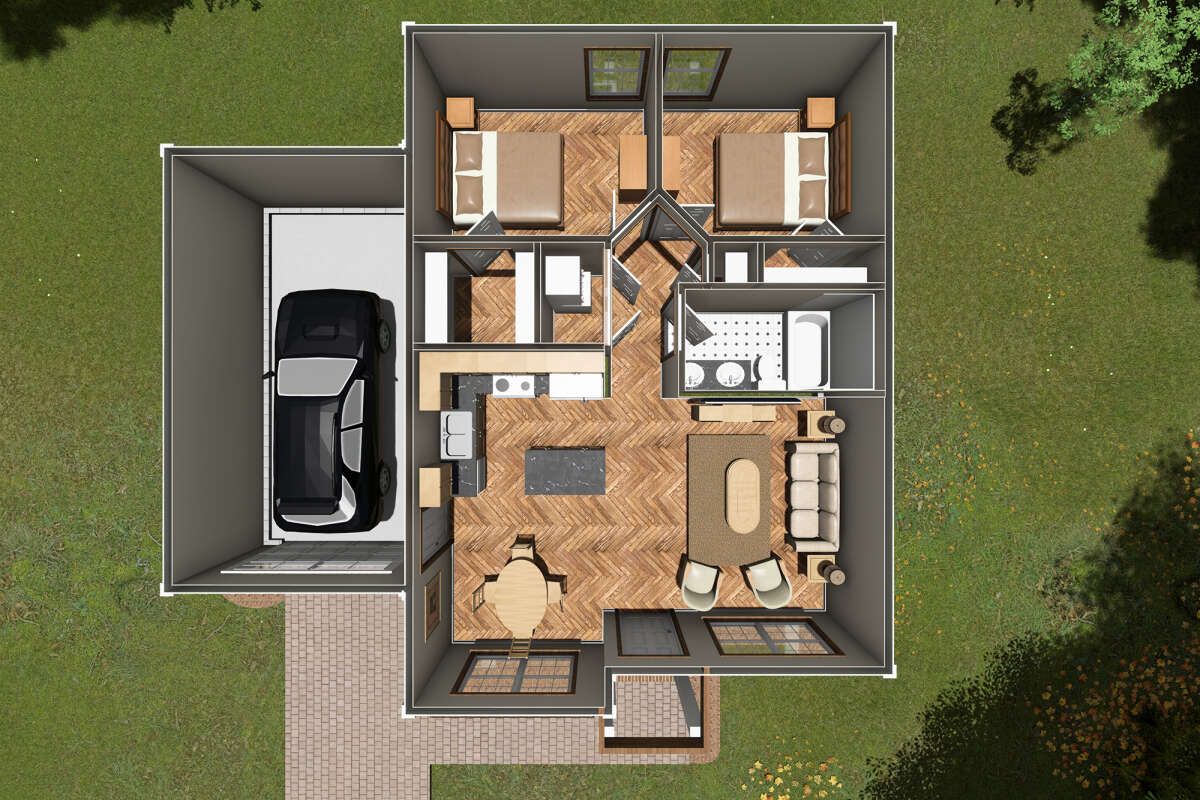
Bedrooms & Bathrooms
The plan includes **2 bedrooms**.
There is **1 full bathroom**, shared by both bedrooms and accessible from the common zone.
Bedroom closets are compact but functional, suitable for a small household or occasional use. (No en suite feature in the base plan.)
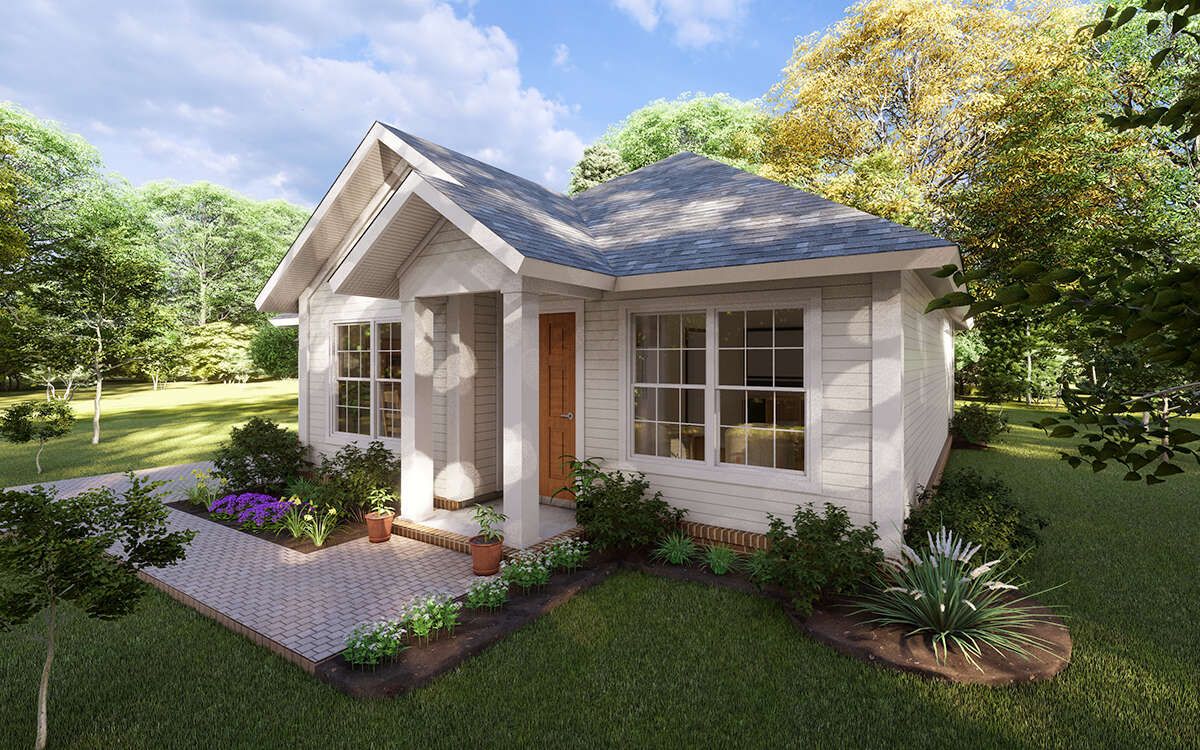
Living & Dining Spaces
The living room is the core of the home, with direct view lines toward the entry and toward the kitchen.
Because of the compact scale, the living, dining, and kitchen areas are closely integrated—no distinct formal dining room. This keeps everything feeling connected.
The kitchen is efficient and serviceable: counter space wraps around, with easy access to living/dining.
Though small, the kitchen is thoughtfully positioned to serve the household with minimal wasted walking.
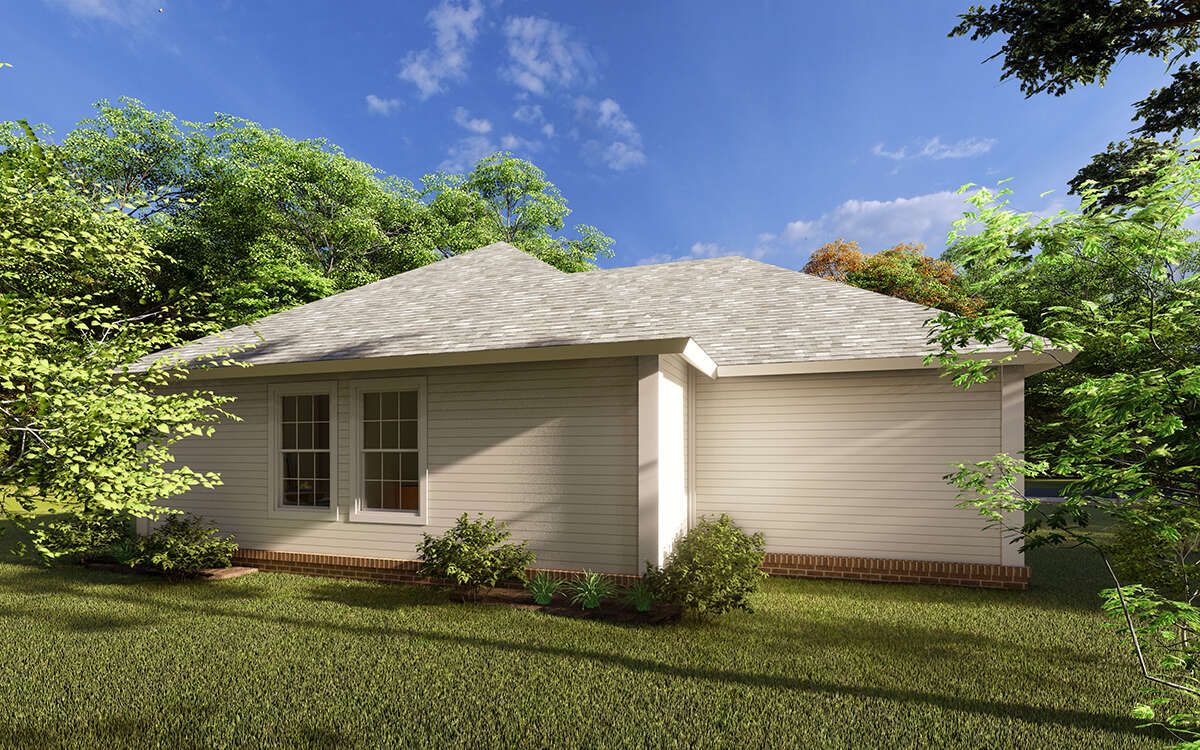
Outdoor Living (porch, deck, patio, etc.)
The **front covered porch (~144 sq ft)** gives you a sheltered outdoor entry and a place to sit outside.
There is room in the back (off the kitchen or living area) to add a rear patio or deck if desired. The plan gives flexibility for that upgrade.
Garage & Storage
The attached **1-car garage (≈ 264 sq ft)** provides basic vehicle shelter or storage. It is unheated and auxiliary to the living space.
Storage inside is modest: bedroom closets, kitchen cabinetry, and small hall storage niches are the main options. The compact scale constrains large storage zones.
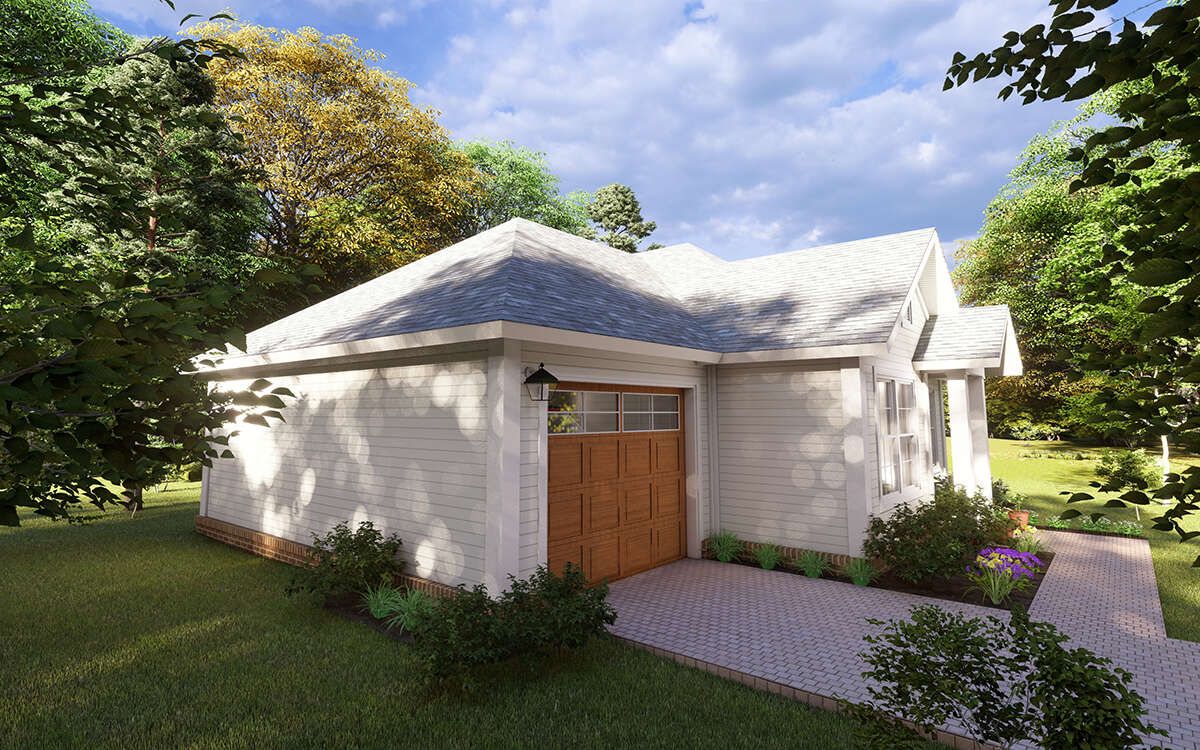
Bonus/Expansion Rooms
No bonus rooms, lofts, or second levels are included in the base design. The plan is purely ground floor.
However, the simple structure and square footprint make it easier to propose future additions (e.g. small shed, extended porch, or bump-outs) if local building codes allow.
Estimated Building Cost
The estimated cost to build this home in the United States ranges between $180,000 – $275,000, depending heavily on location, choice of finishes, foundation type, contractor pricing, and modifications.
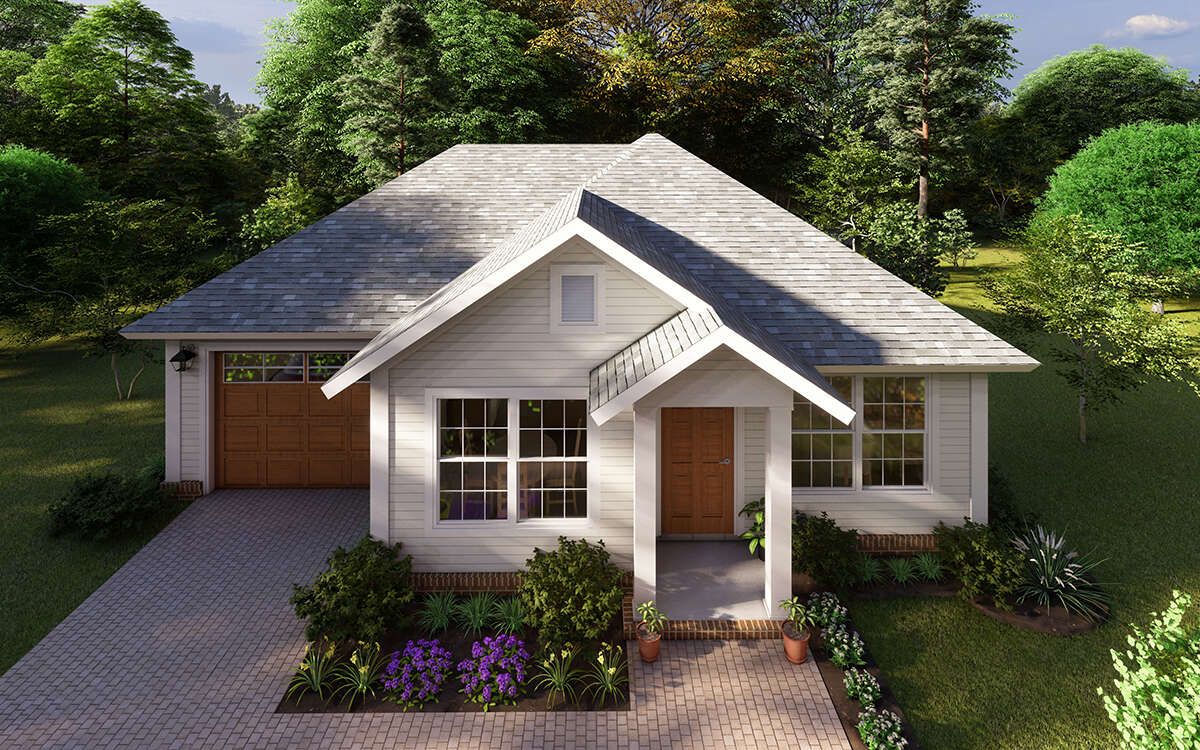
Plan 4848-00374 is a tidy, efficient cottage that makes the most of minimal space. It gives you two bedrooms, one bathroom, living, kitchen, and garage—all in under 800 square feet—without feeling overly cramped. Ideal for a small household, guest house, or “downsized” living with charm, simplicity, and potential for expansion.
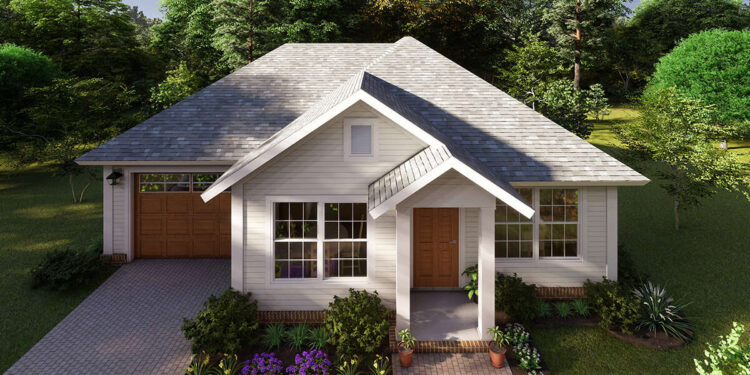














How much are the plans