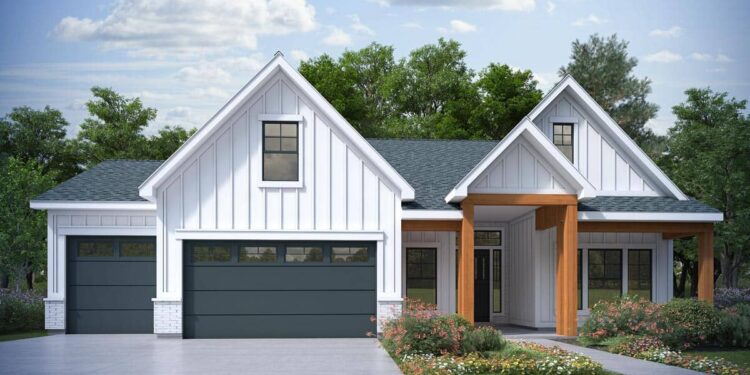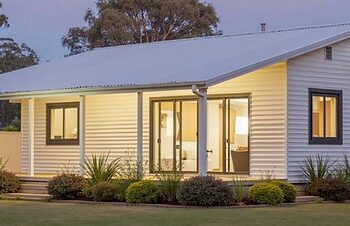Exterior Design
This modern farmhouse blends traditional charm and fresh styling in **1,638 heated square feet**.
The exterior features **board & batten siding** with stone bases, steep rooflines, and a welcoming front porch.
The dimensions run approximately **59 ft 6 in wide × 56 ft 6 in deep**, with a maximum ridge height of **25 ft**.
Exterior walls use **2×6 framing**, adding structure and insulation depth.
An **attached 3-car garage** (~869 sq ft) completes the facade, with front entry.
A combined porch area of **245 sq ft** and a **covered patio of 257 sq ft** bring outdoor dimension to the design.
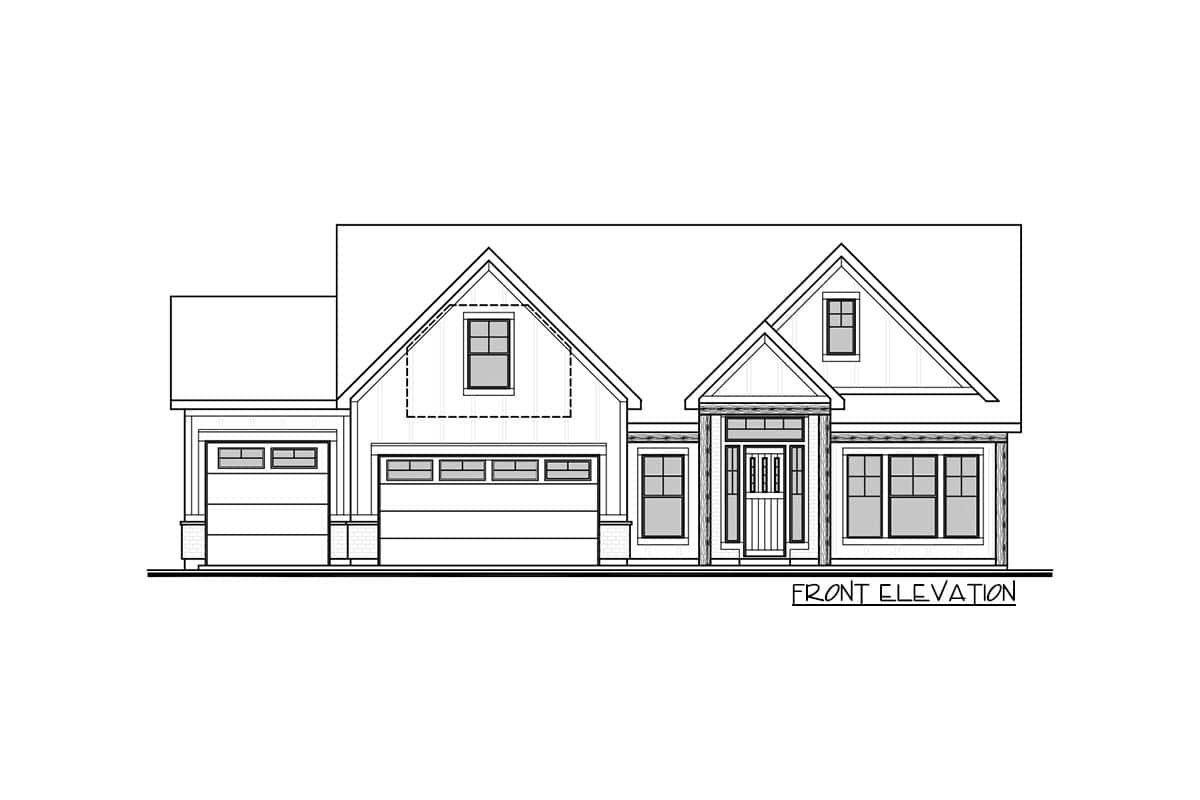
Interior Layout
The plan is primarily single story, with a bonus room above the garage.
Main level ceilings are **9 ft**, giving an everyday, comfortable height.
The core is an **open concept** great room, dining, and kitchen. The layout encourages connectivity and sightlines across daily living zones.
A corner gas fireplace anchors the living area and is visible throughout adjacent spaces.
The bonus room above the garage is **344 sq ft**, ideal for future expansion, guest use, or home office.
Floor Plan:
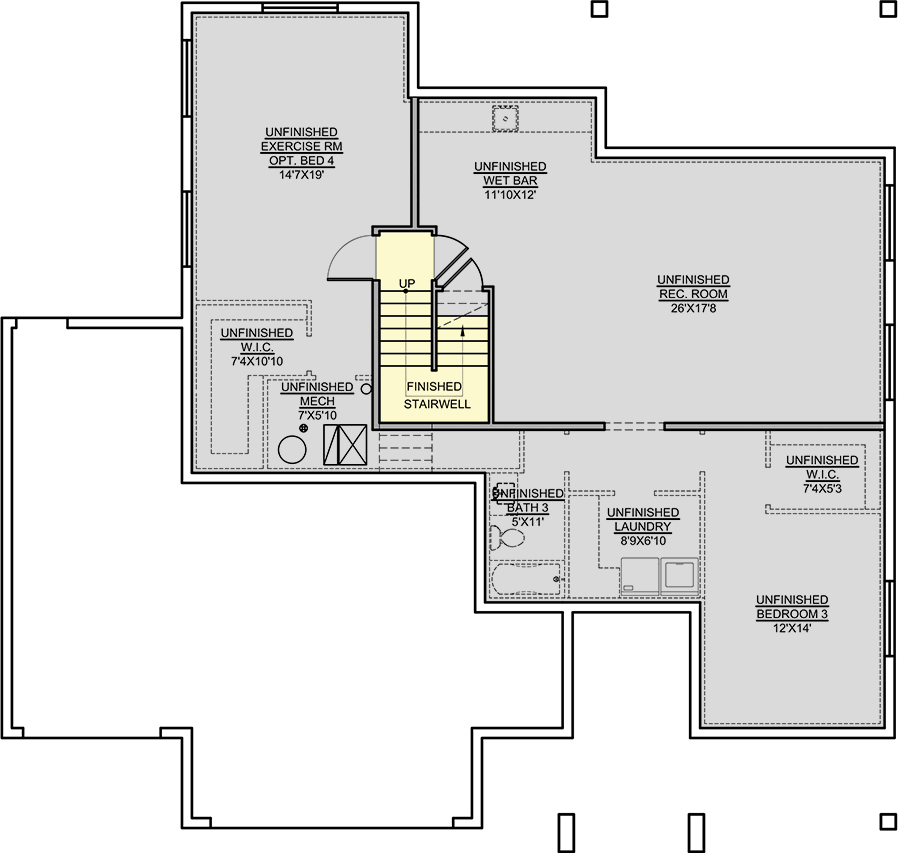
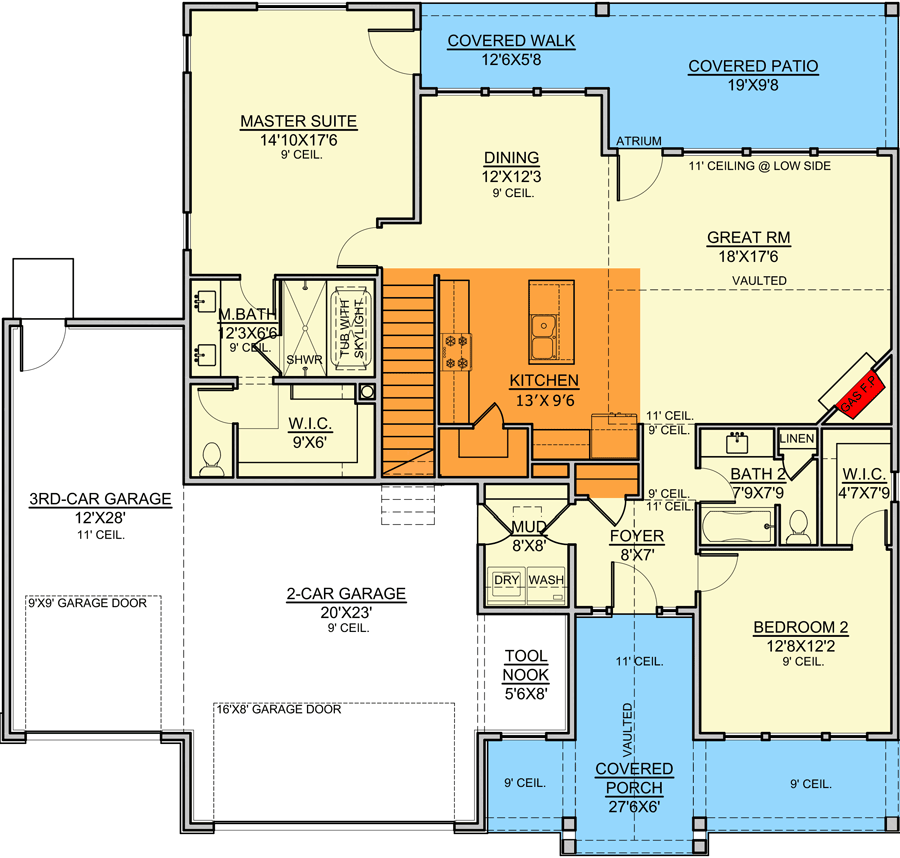
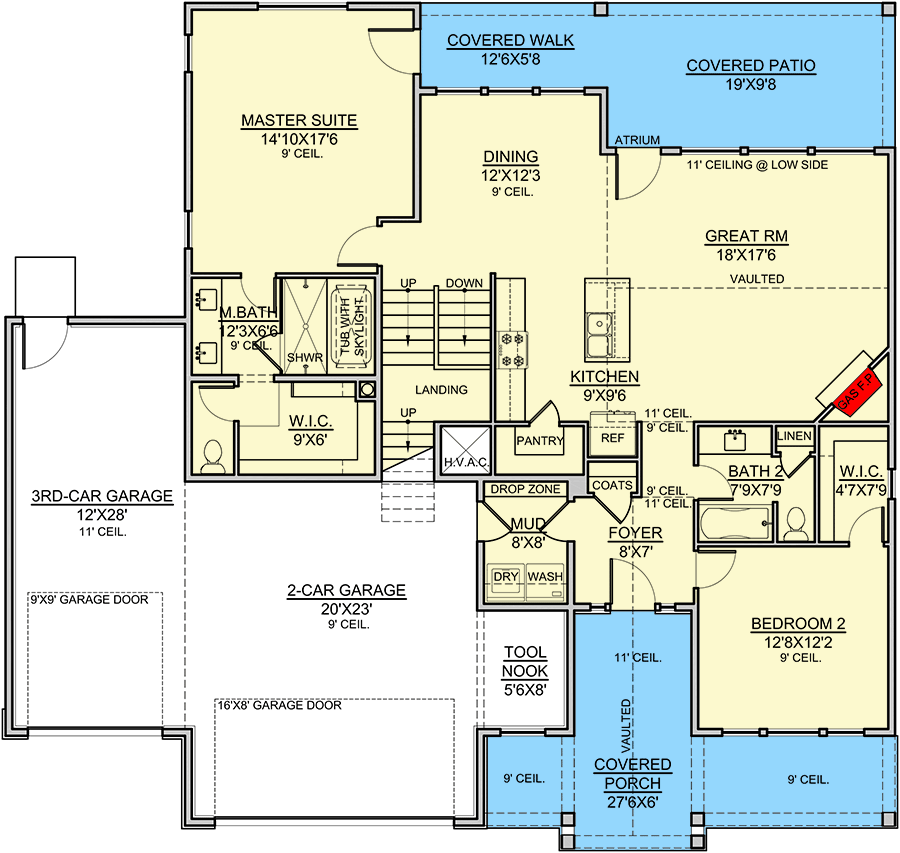
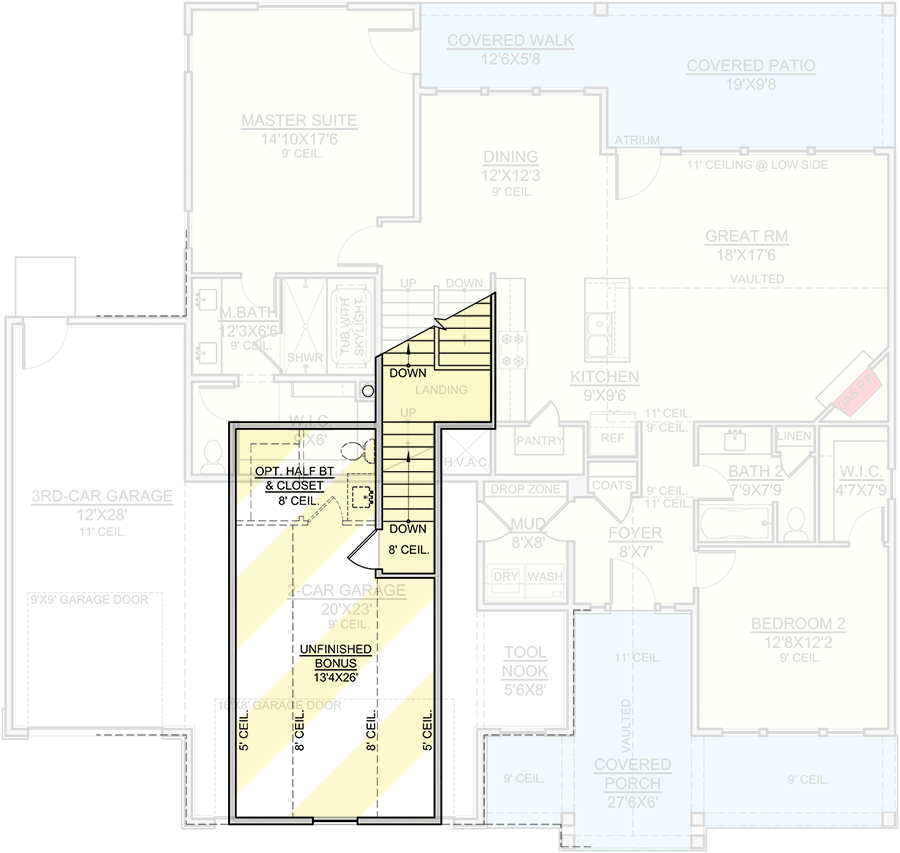
Bedrooms & Bathrooms
The main level hosts **2 bedrooms** (with options to expand to 3+ depending on modifications) in a split layout.
There are **2 to 3 full bathrooms** (depending on chosen configuration) plus **1 half bath**.
The master suite includes a “wet room” bathroom (shower + tub) and a walk-in closet.
A secondary bedroom sits near a hallway bath, giving separation and privacy.
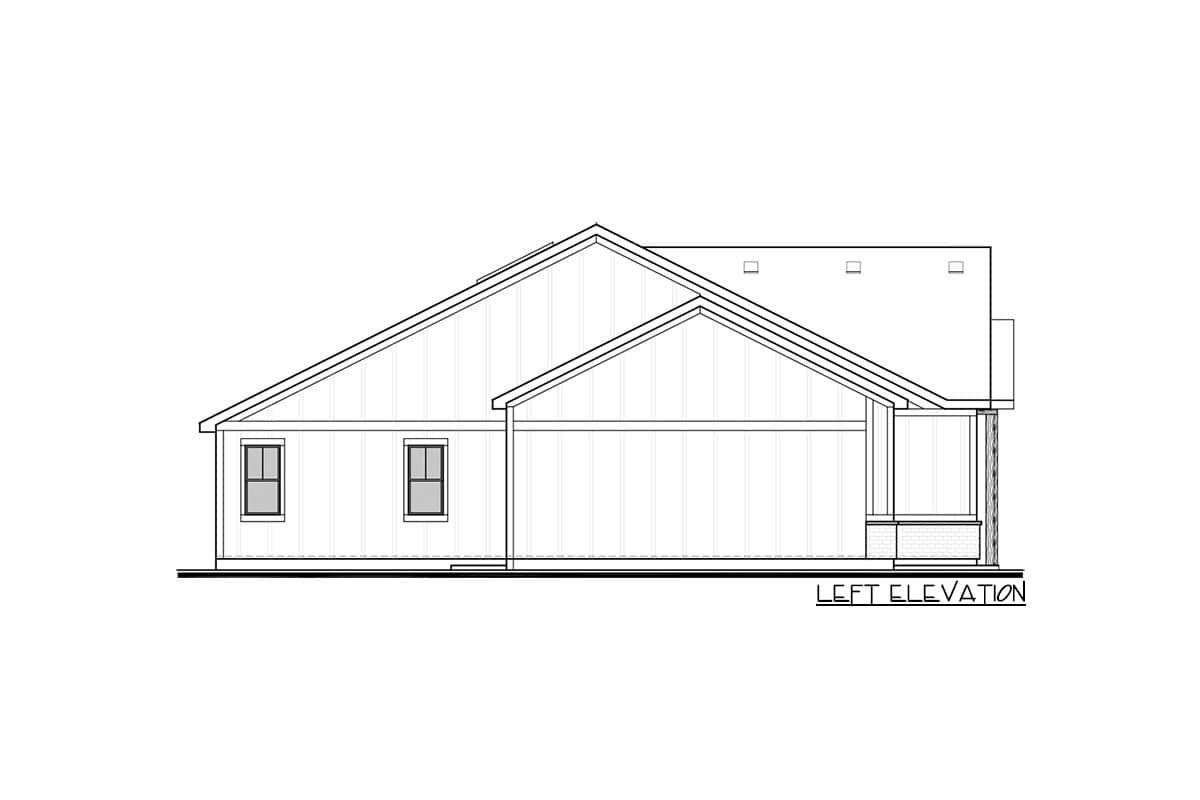
Living & Dining Spaces
The vaulted or tall ceilings in the great room give a sense of volume, particularly where the fireplace is located.
Dining lies between kitchen and living—within the open zone—allowing flexibility for furniture layout.
Large windows and glass patio doors bring in light and connect indoor and outdoor zones.
Kitchen Features
The kitchen includes a **butler’s walk-in pantry**, supporting storage and serving efficiency.
It’s designed to face the living/dining core, making it sociable and functional.
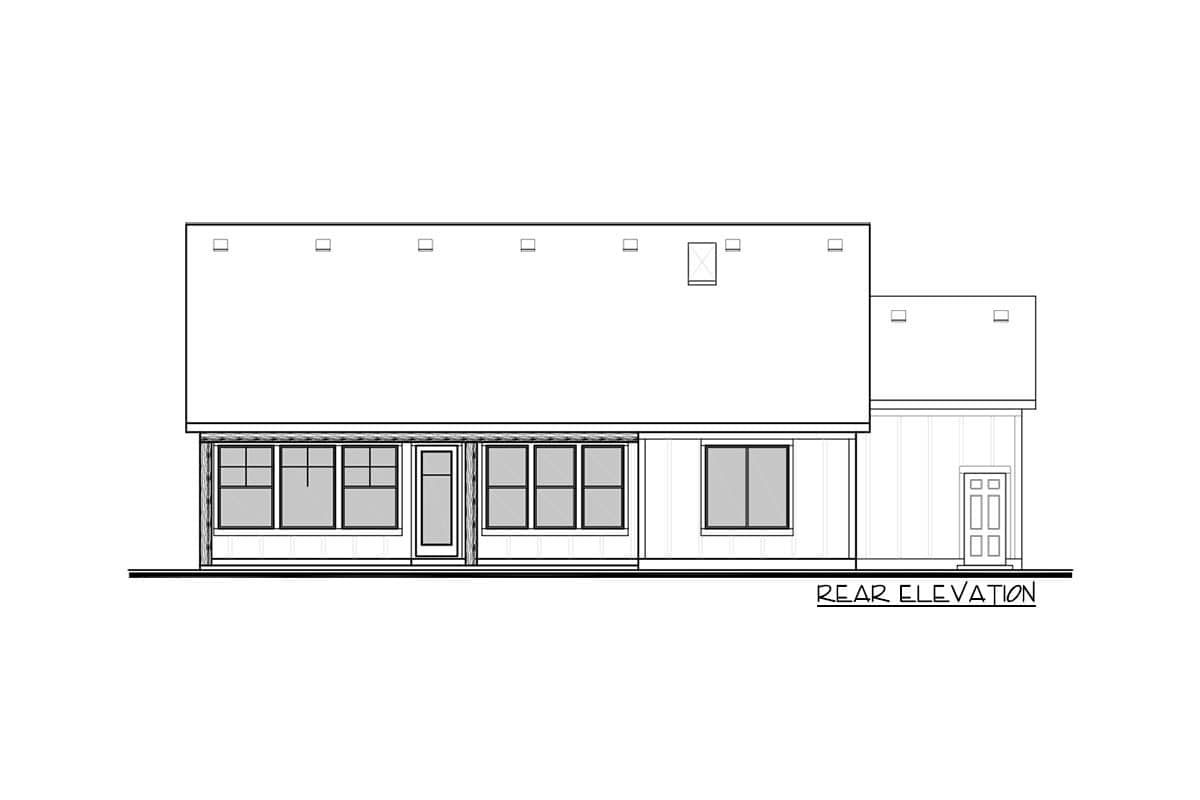
Outdoor Living (porch, deck, patio, etc.)
The **245 sq ft front porch** creates a defined entry and outdoor sitting space.
The **covered patio (257 sq ft)** off the living zone is ideal for outdoor dining, grilling, or relaxing.
Garage & Storage
The **attached 3-car garage** (approx. 869 sq ft) provides ample parking, storage, or workshop space.
Interior storage is well planned, with closets, pantry space, and utility zones blending into the layout.
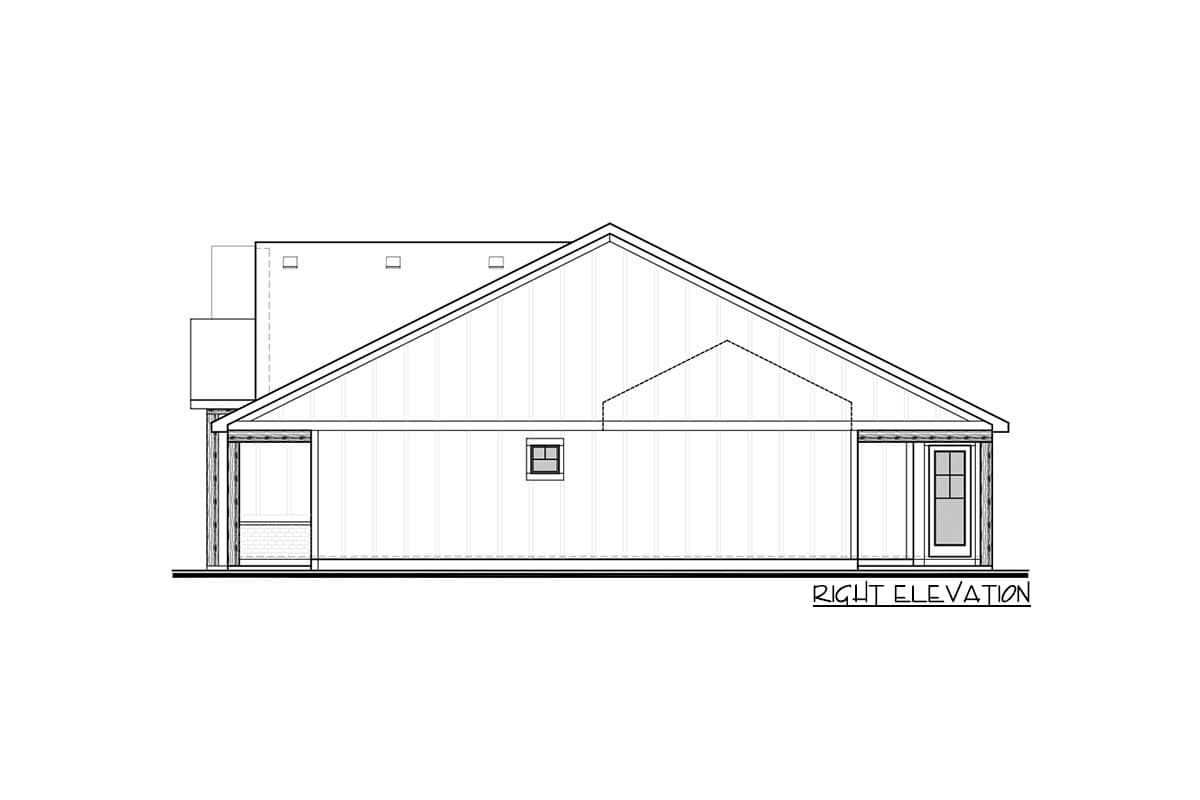
Bonus/Expansion Rooms
The **344 sq ft bonus room** above the garage can serve as a media room, guest retreat, or future bedroom.
The unfinished basement option adds yet more potential for growth or storage (1,604 sq ft unfinished).
Estimated Building Cost
The estimated cost to build this home in the United States ranges between $850,000 – $1,100,000, depending on region, finishes, foundation, and custom choices.
Plan 370029SEN combines a timeless farmhouse character with modern flexibility. With its split-bed layout, open core, outdoor fireplace, and bonus space, you get elegance, practicality, and room to grow. It’s a home that’s built to live large in an efficient footprint.
