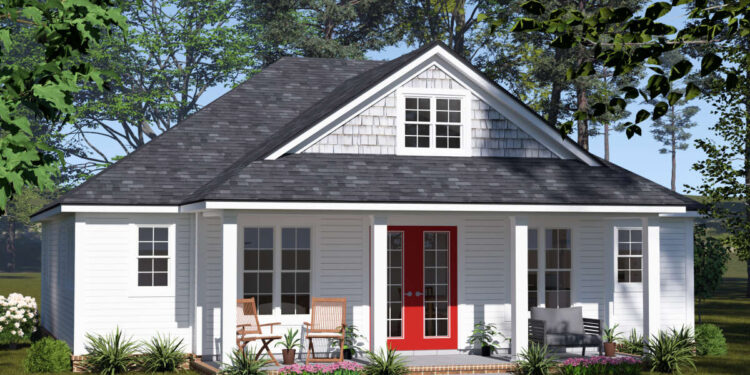Exterior Design
This cottage offers **1,049 heated square feet** in a clean, compact footprint.
The home’s width is **35 ft**, and depth about **37 ft**, making it a well-balanced rectangle.
Roof pitch is **8:12**, giving some vertical character without dramatic slope.
Exterior walls are designed with **2×4 framing** by default (with an option to convert to 2×6).
A **front porch of 138 sq ft** adds charm and sheltered entry space.
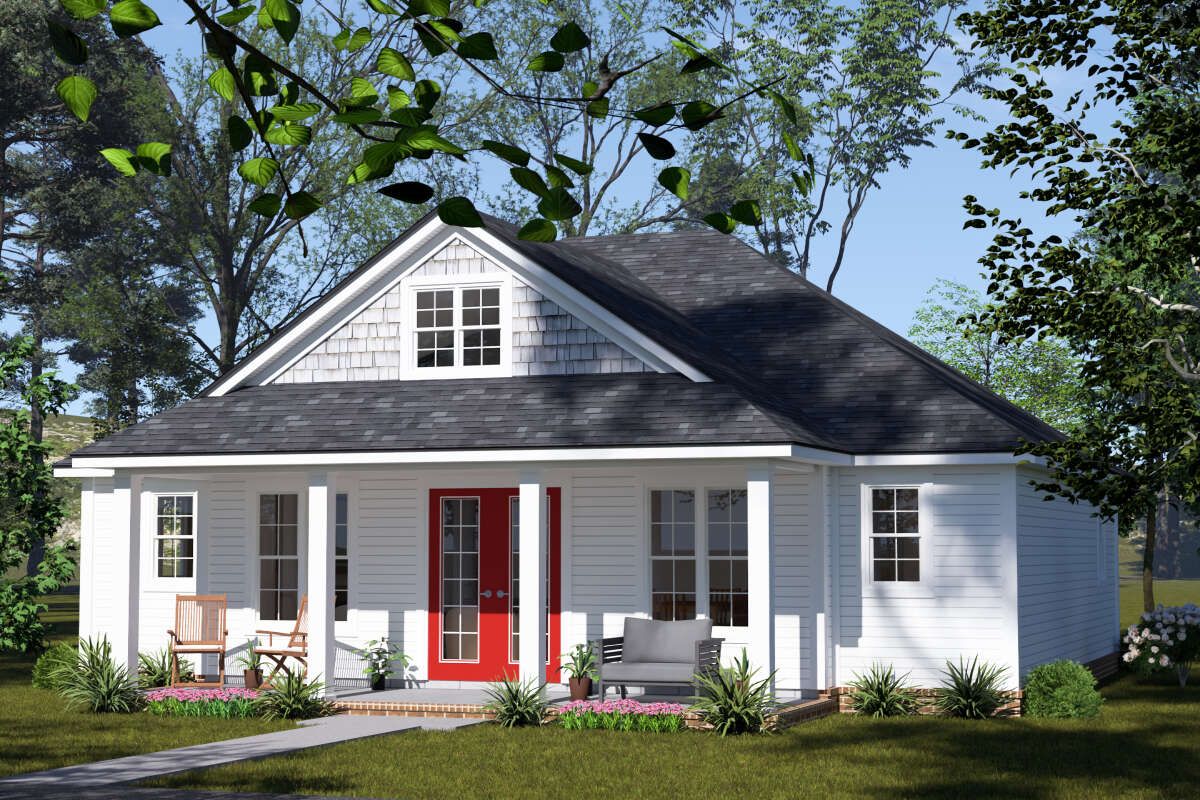
Interior Layout
This is a **single-story plan**—all living occurs on one level.
Ceiling heights throughout are 8 ft in the first floor.
The interior is organized to maximize efficiency: the living/dining/kitchen areas are connected, minimizing wasted hallways.
The foyer leads into the main living zone, and the two bedrooms lie on opposite sides, giving privacy.
Floor Plan:
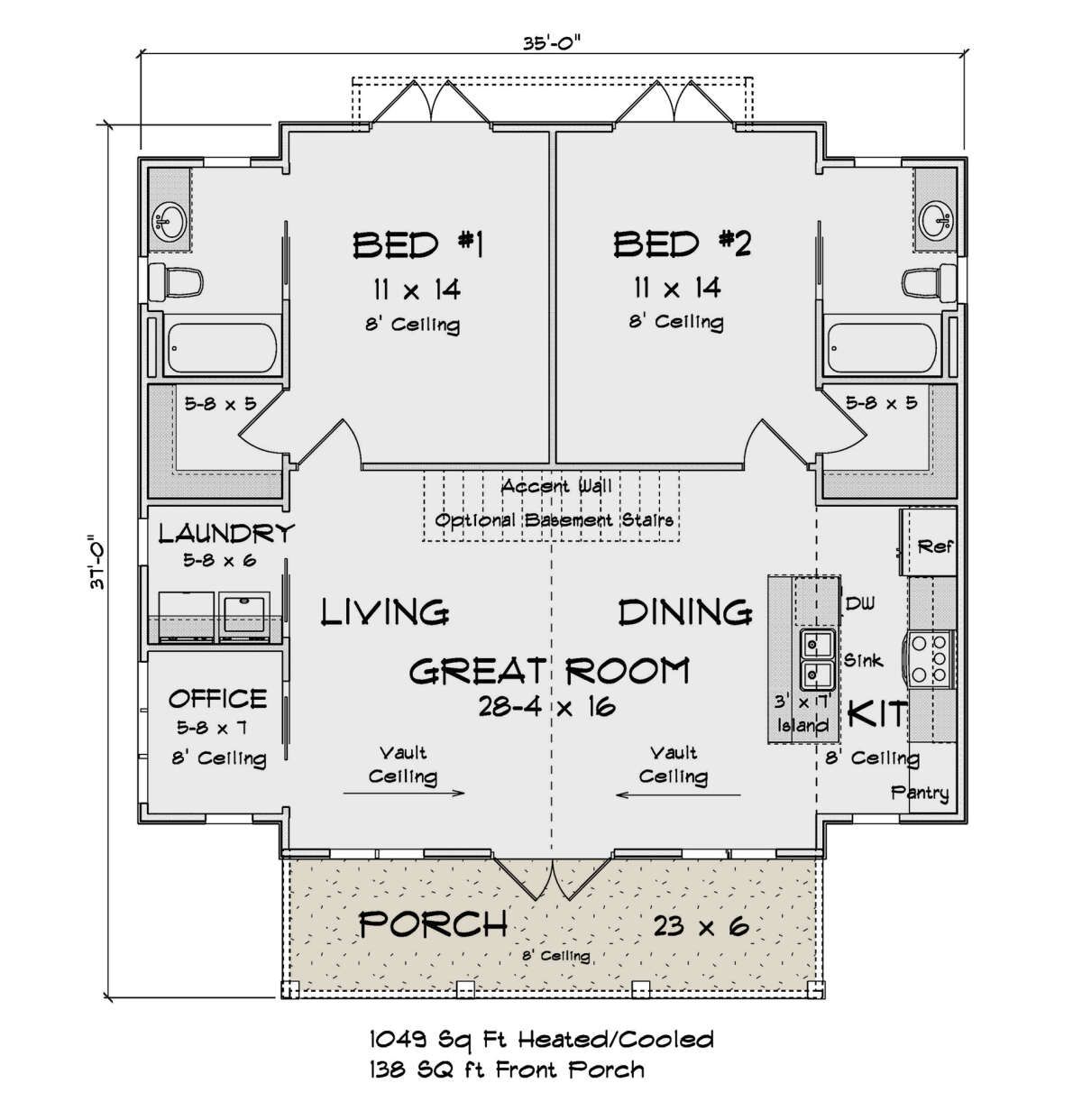
Bedrooms & Bathrooms
The plan includes **2 bedrooms**.
There are **2 full bathrooms**—one accessible from the common area/guest side, and the other associated with the master.
Closets in each bedroom are properly sized, balancing storage without overbuilding.
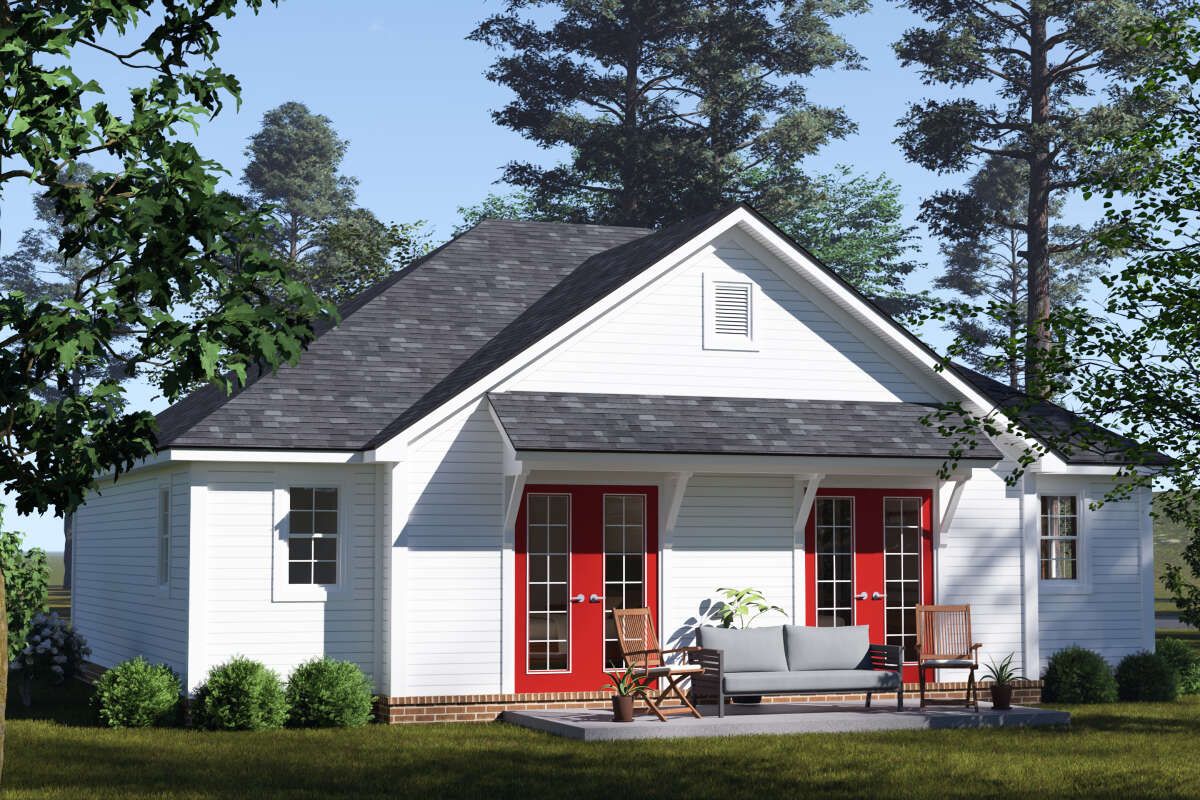
Living & Dining Spaces
The living / dining zone is central, receiving light and connectivity to the rest of the home.
Because the plan avoids heavy partitions, the open core feels more spacious than the square footage suggests.
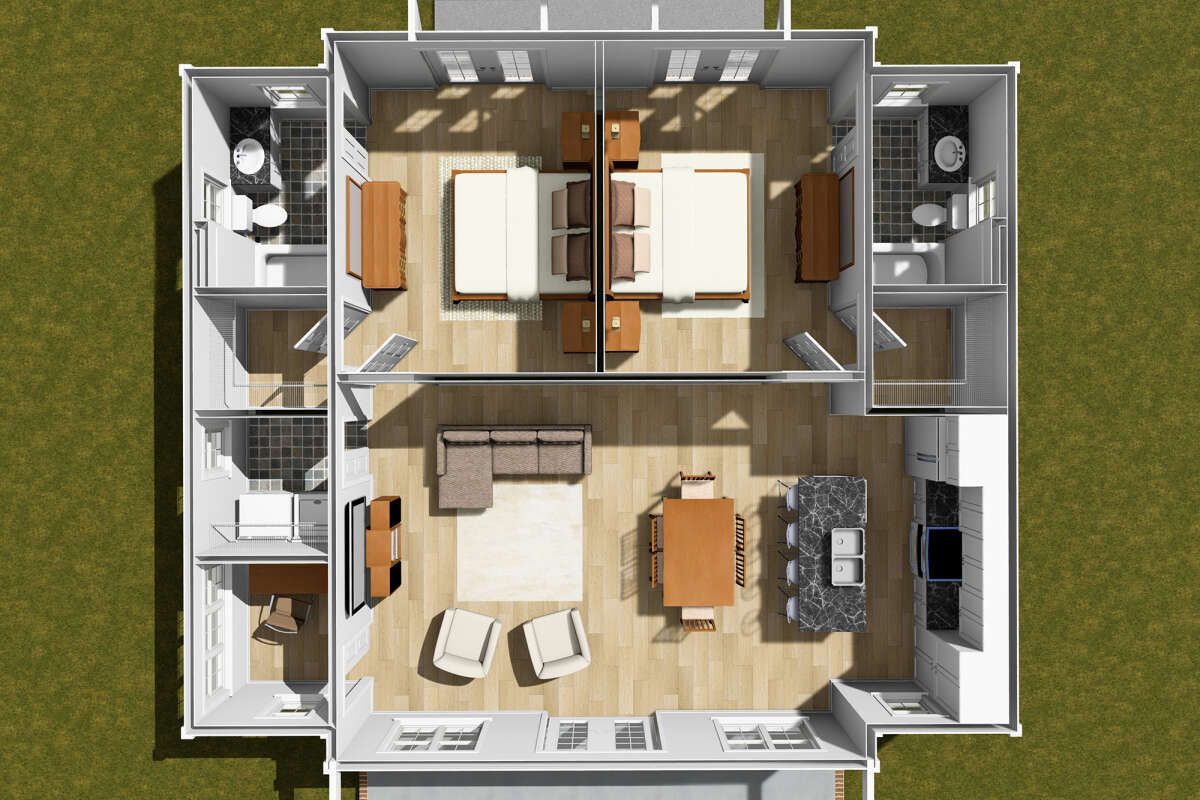
Kitchen Features
The kitchen includes a central island and is arranged to serve both dining and living zones with ease.
The layout ensures efficient work flow for cooking, with counter space oriented to minimize traffic conflicts.
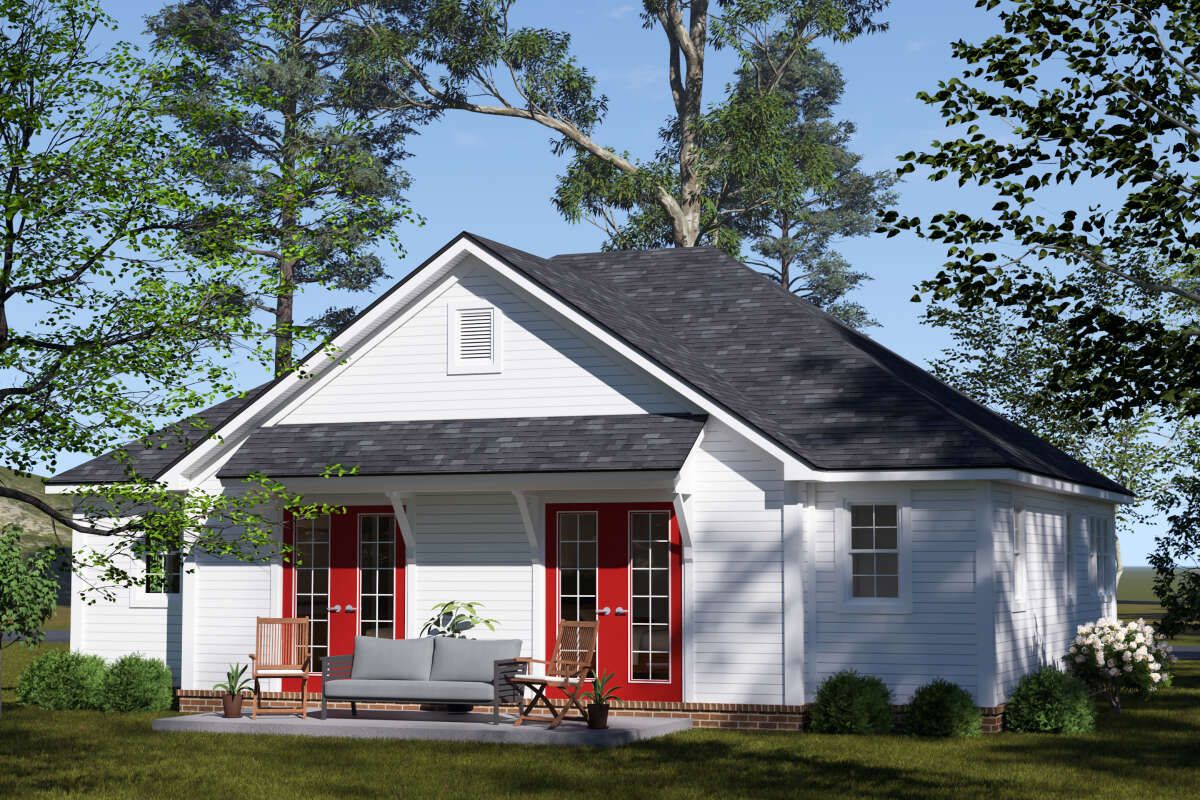
Outdoor Living (porch, deck, patio, etc.)
The **front porch (138 sq ft)** gives a generous covered outdoor zone for seating or decoration.
Though a back porch or deck is not detailed in the published design, the footprint allows for addition of rear outdoor space.
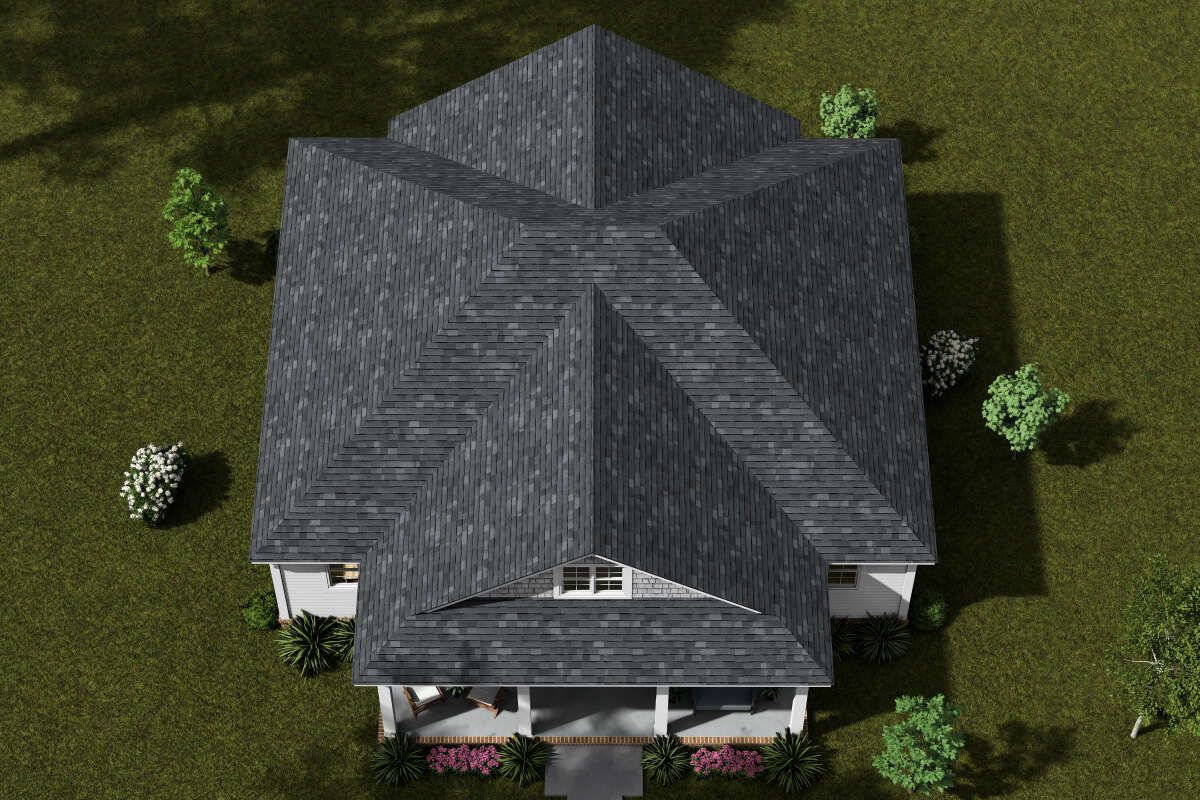
Garage & Storage
The base design does **not include a garage**.
Storage is handled via bedroom closets, kitchen cabinetry, and general built-ins or small linen closets.
Bonus/Expansion Rooms
No bonus rooms, lofts, or second stories are included—the design is strictly one story.
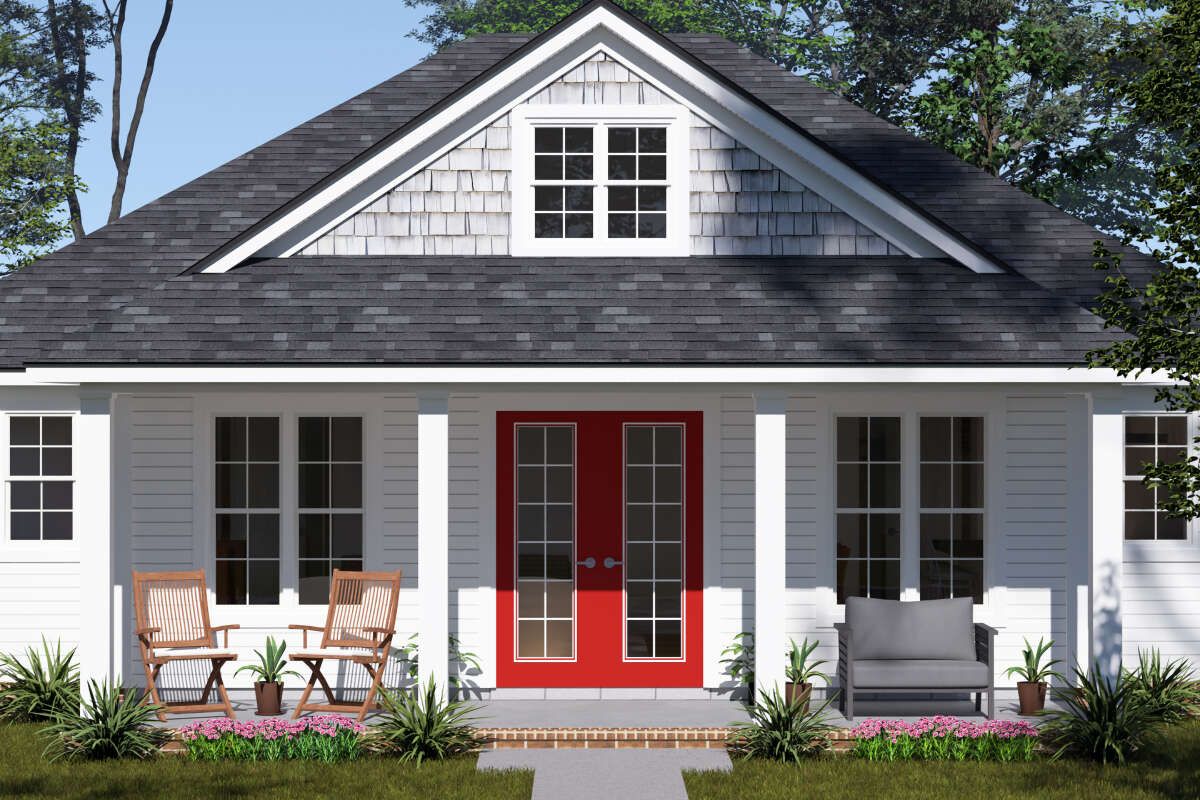
However, the clean geometry allows for potential future expansions (e.g. a back patio, deck, or small bump-out) if site and code permit.
Estimated Building Cost
The estimated cost to build this home in the United States ranges between $300,000 – $450,000, depending on region, materials, foundation choice, finishes, and site conditions.
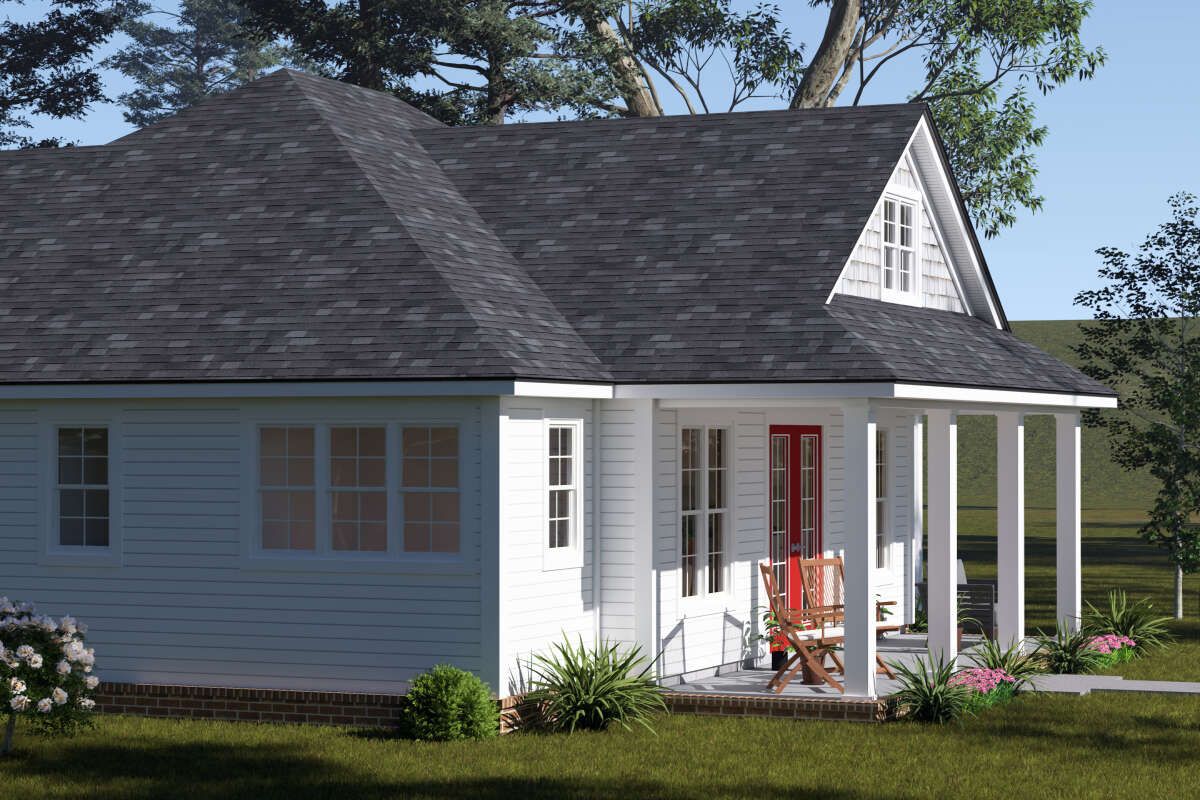
Plan 4848-00523 proves that a modest cottage can still feel complete and comfortable. With two bedrooms, two bathrooms, an open living core, and a full front porch, it balances efficiency and livability. This design is ideal for small families, downsizers, or as a guest / rental home with style and function baked in.
