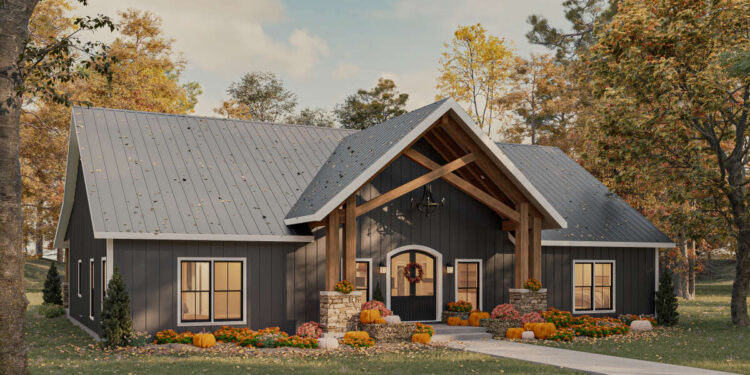Exterior Design
This distinguished Craftsman home delivers **2,992 heated square feet** all on one level (plus potential lower level).The footprint measures **68 ft wide × 66 ft deep**, giving the home a strong, grounded presence.Exterior walls are constructed with **2×6 wood framing** (with a paid option to convert to 2×4).Roof design features a **10:12 main pitch**, adding steep lines consistent with Craftsman styling.Generous porches contribute **820 sq ft of covered porch/patio area** combined.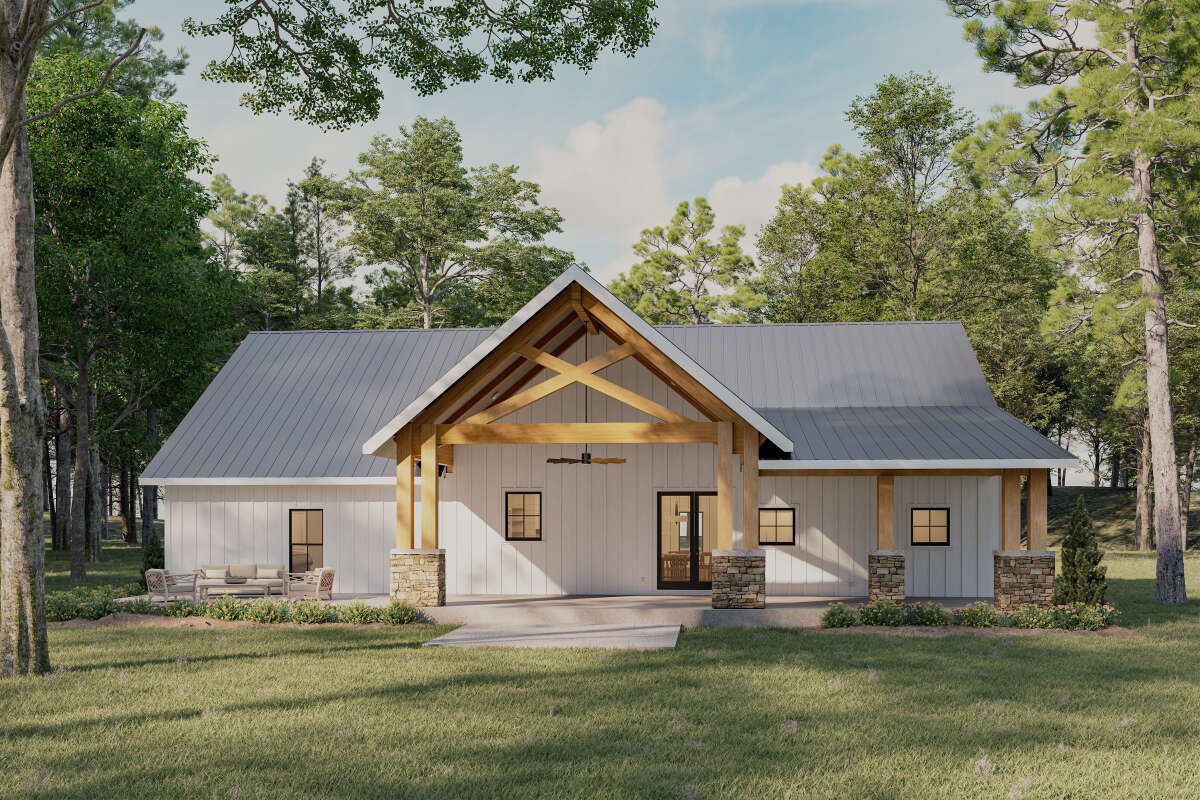
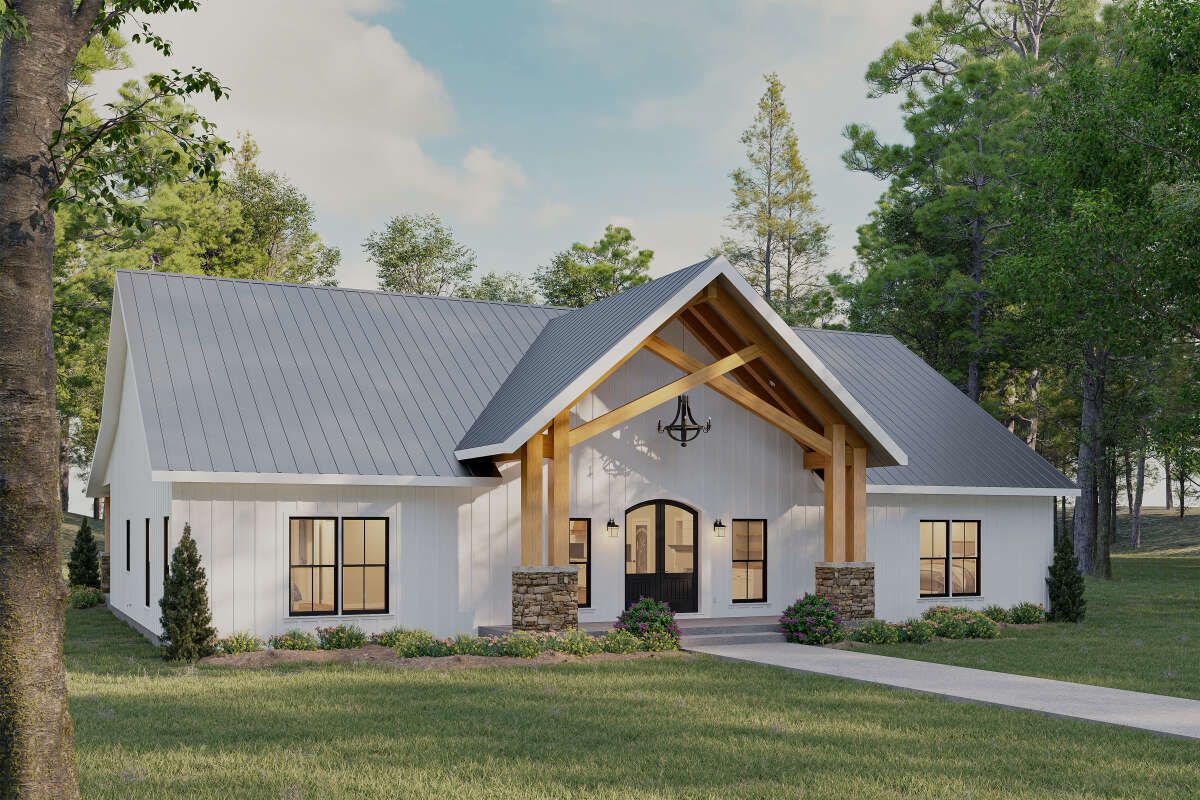
Interior Layout
The **first (main) floor** encompasses the full 2,992 sq ft of heated area—no second story.Main floor ceiling height is **9 ft** throughout, providing consistent volume.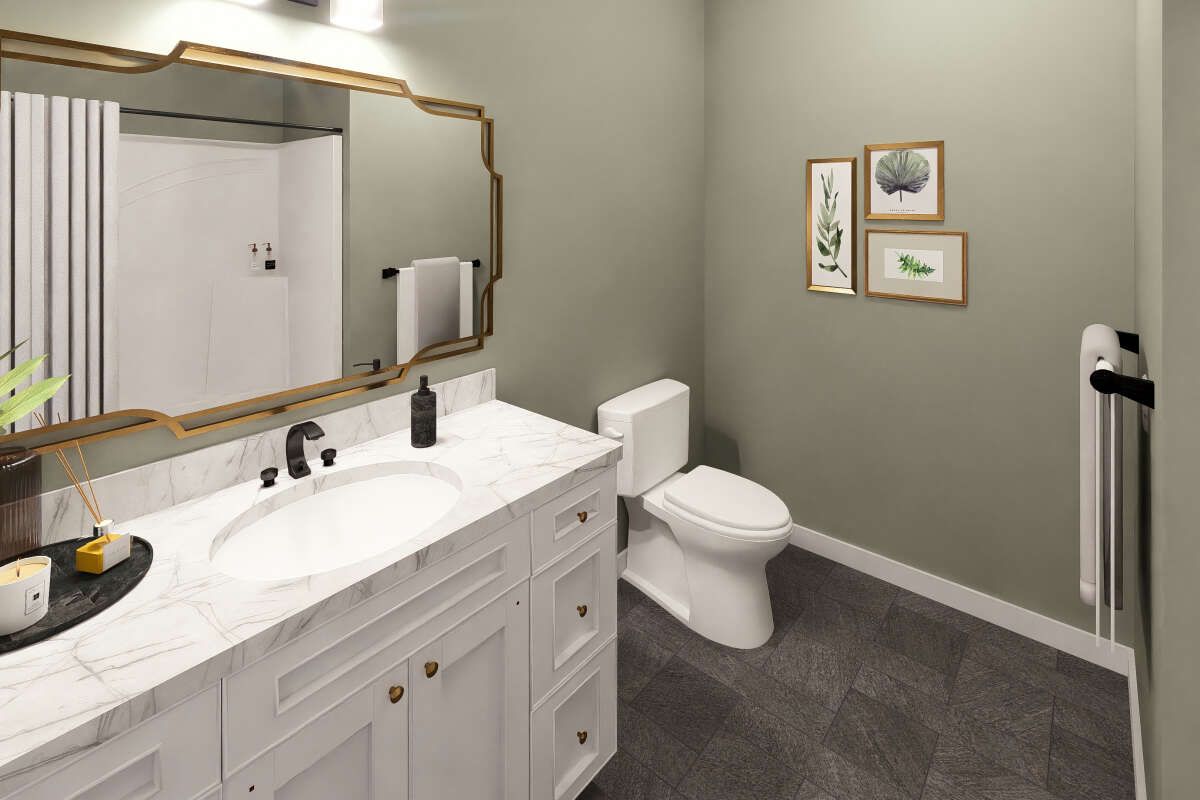
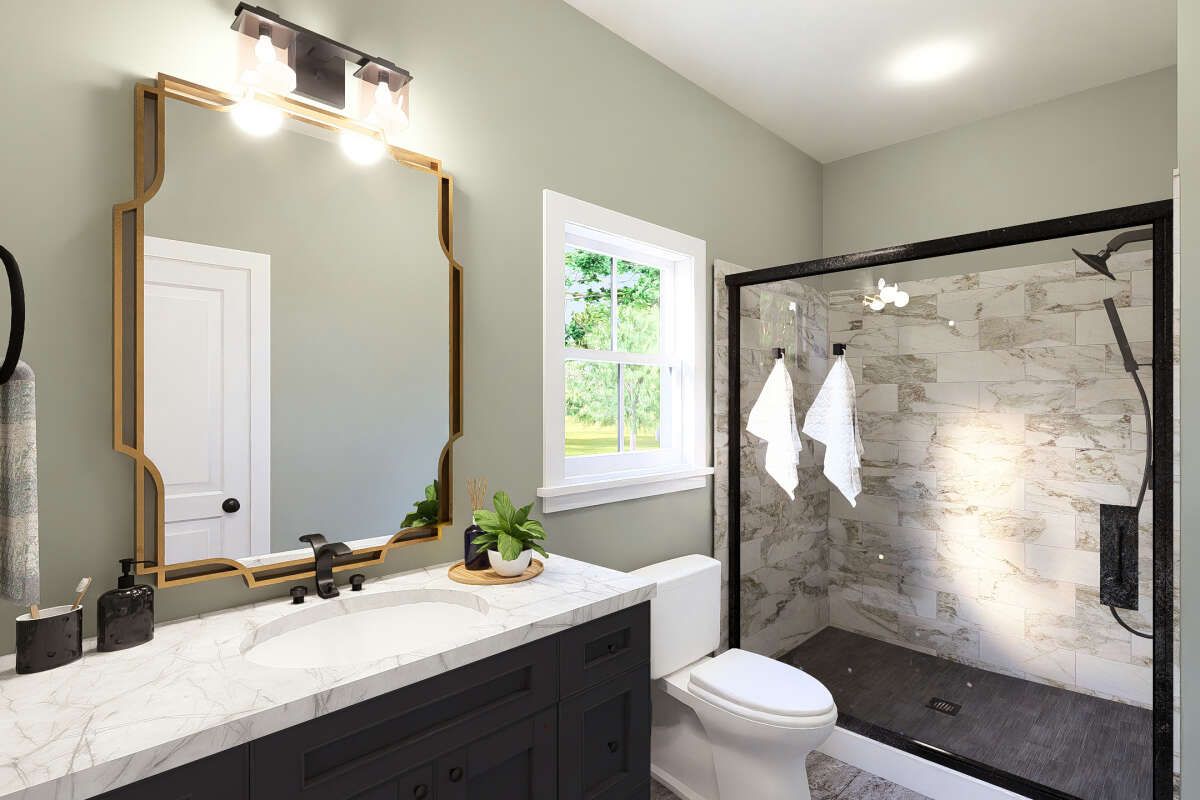 The floor plan uses a **split bedroom** arrangement: the master suite on one wing and secondary bedrooms on the other, with shared and private zones balanced.A “lodge room” or vaulted central gathering space serves as the home’s heart—with high ceilings and visual connection across living, dining, and kitchen areas.Kitchens are supported by a **walk-in pantry**, facilitating storage and seamless function.Floor Plan:
The floor plan uses a **split bedroom** arrangement: the master suite on one wing and secondary bedrooms on the other, with shared and private zones balanced.A “lodge room” or vaulted central gathering space serves as the home’s heart—with high ceilings and visual connection across living, dining, and kitchen areas.Kitchens are supported by a **walk-in pantry**, facilitating storage and seamless function.Floor Plan: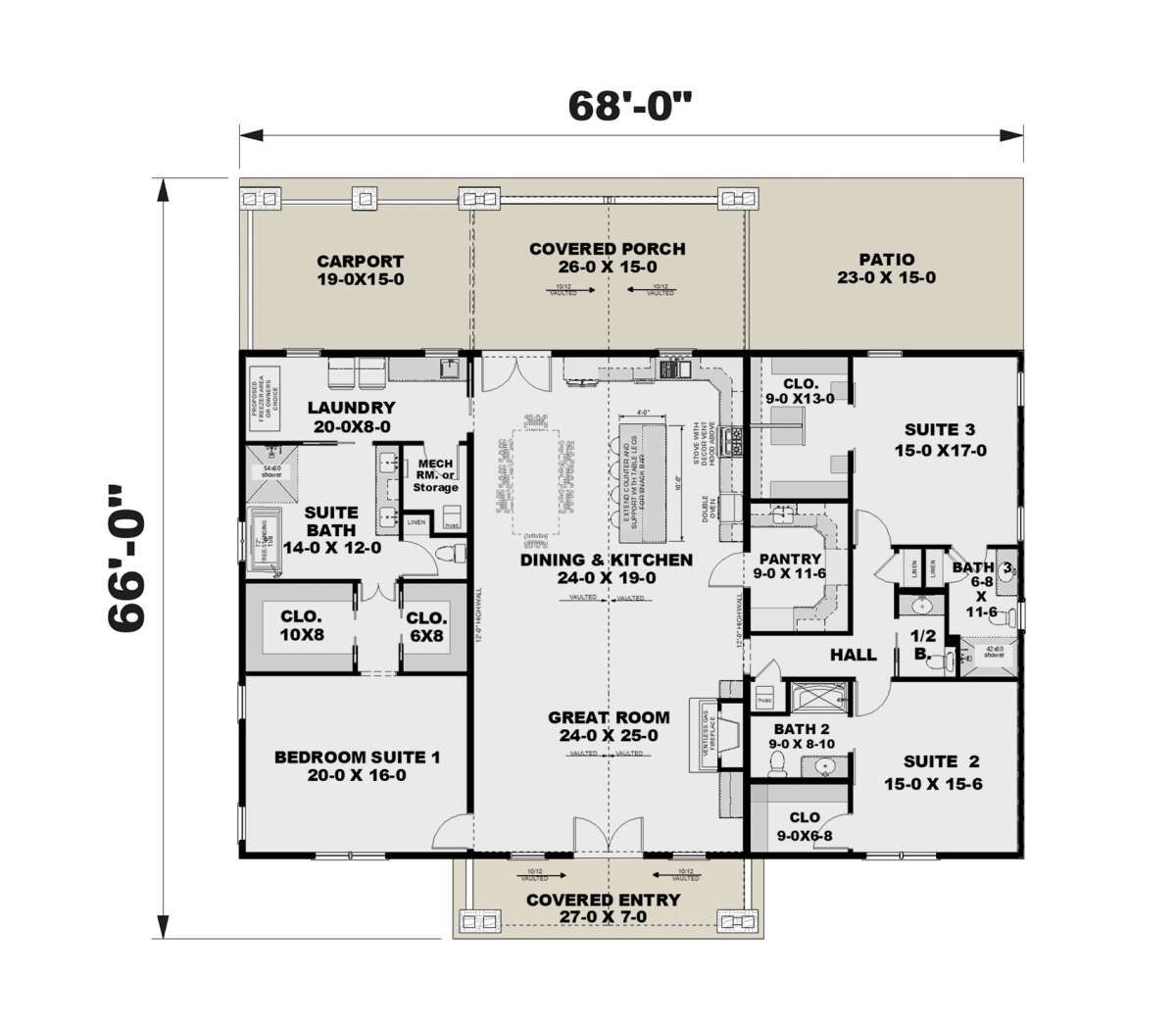
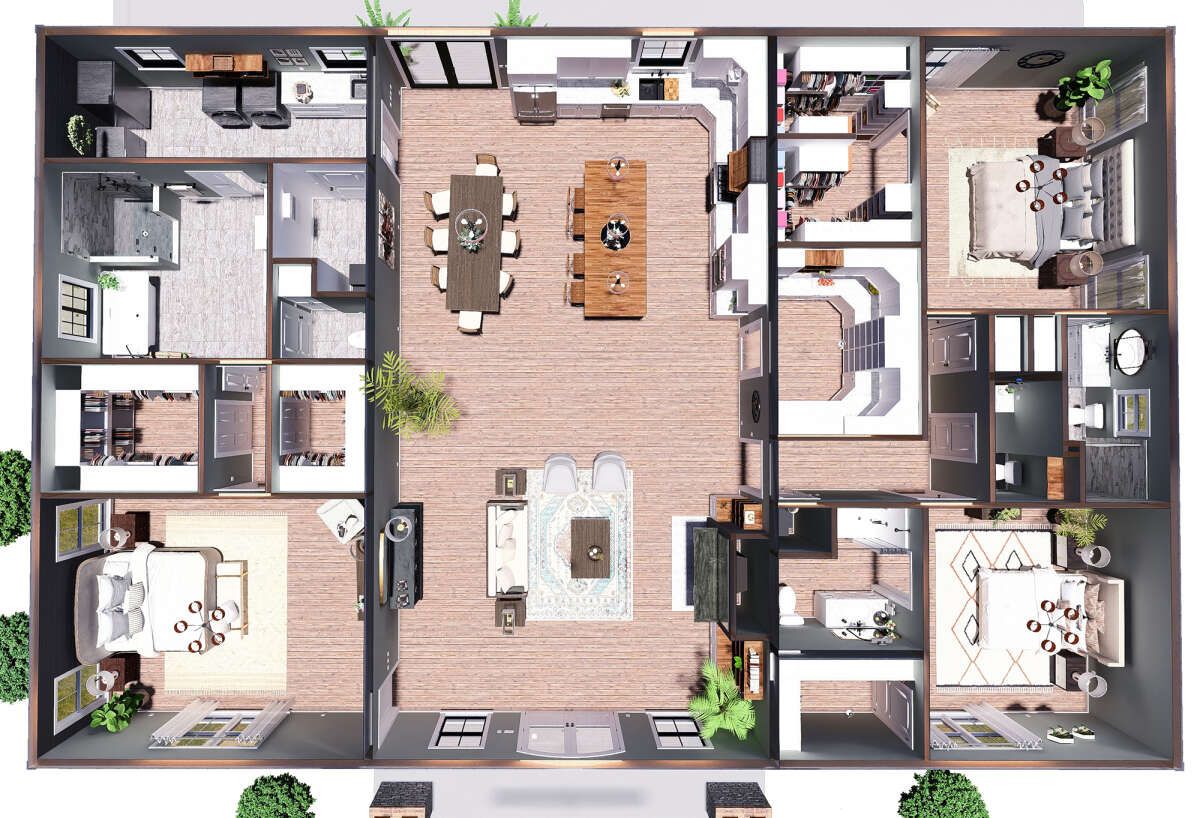
Bedrooms & Bathrooms
This plan includes **3 bedrooms**. There are **3 full bathrooms** plus **1 half bath**.The **master suite** includes a private bath and walk-in closet, situated to offer privacy and comfort.Bedrooms 2 and 3 share access to a full bath, and there is also a half bath for guests or common use.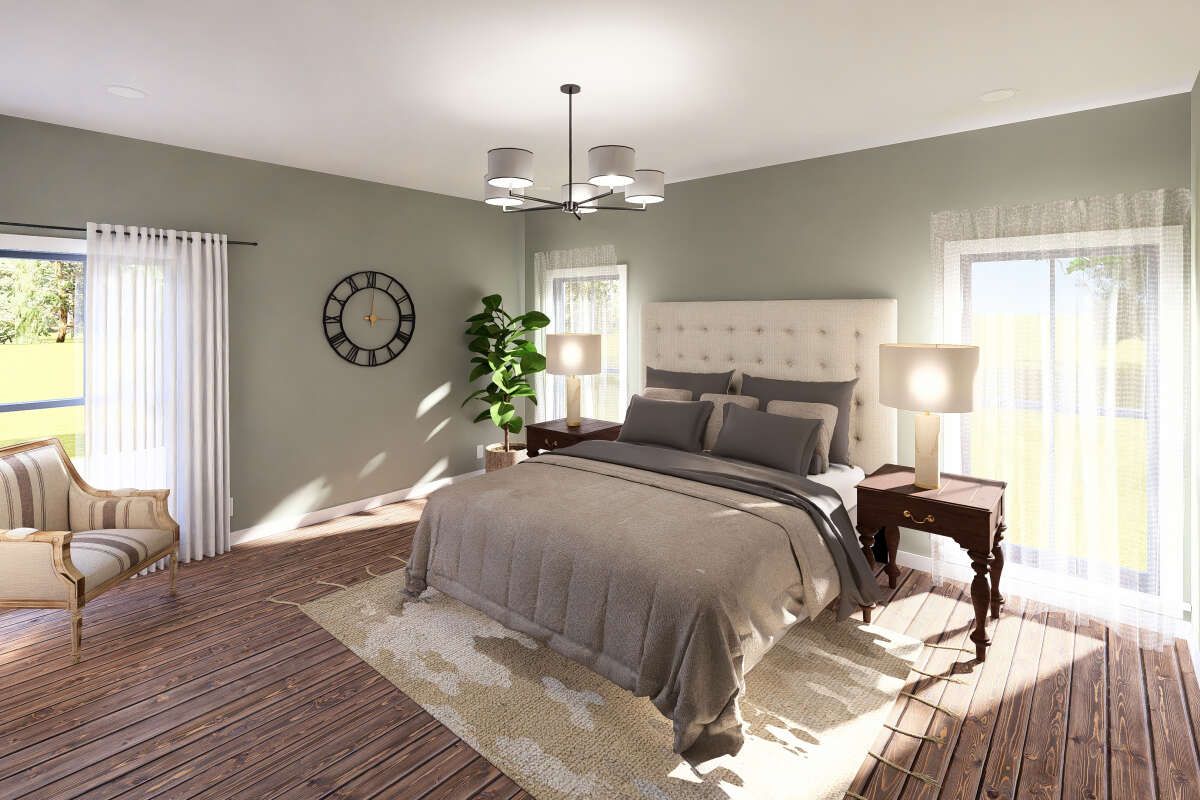
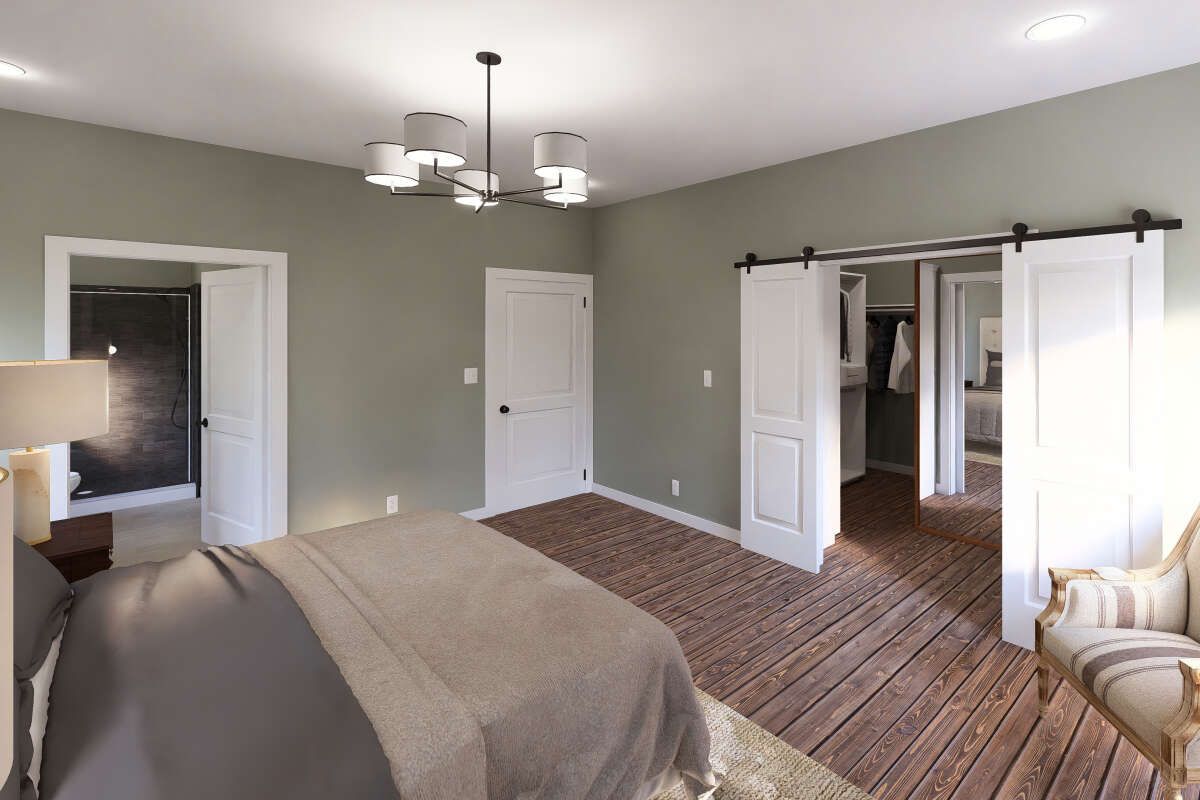
Living & Dining Spaces
The lodge / great room is the focal gathering area, with vaulted character and strong visual lines.Dining zones integrate with the living core, ensuring an open and flowing interior.Generous windows and doors connect to the covered porches, enhancing natural light and indoor-outdoor linkage.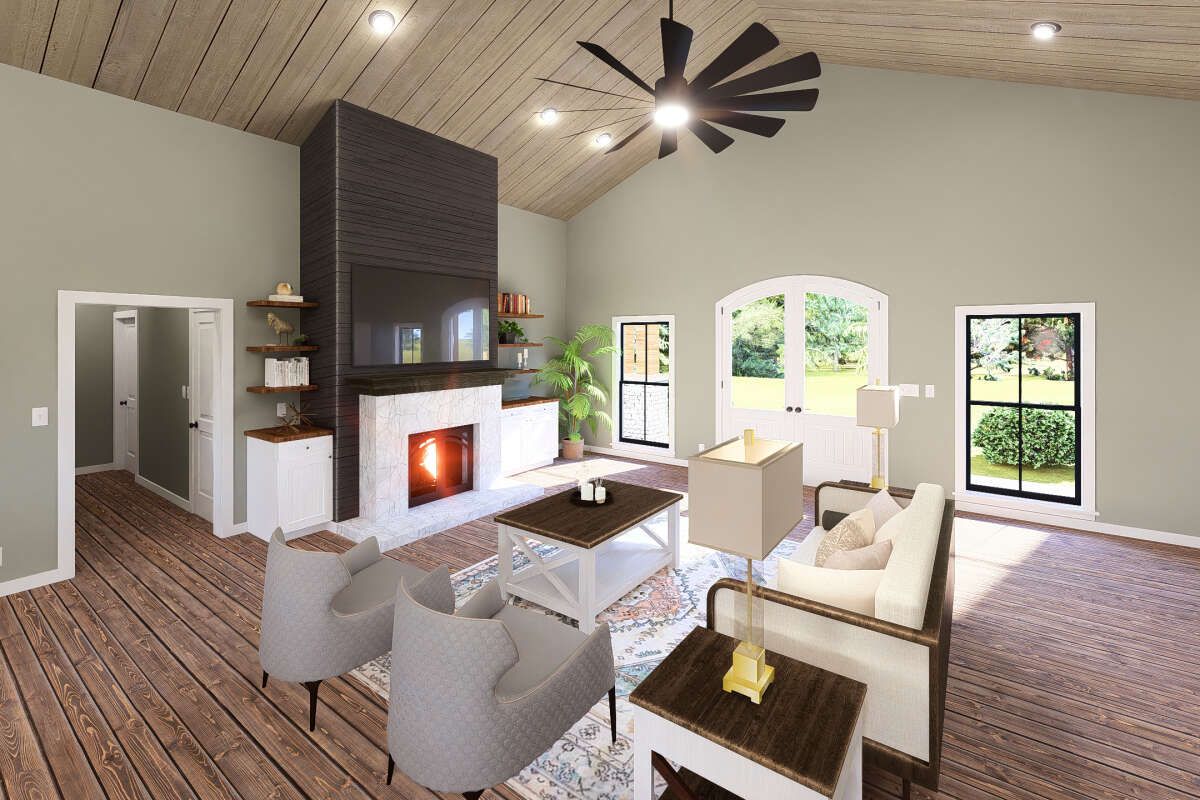
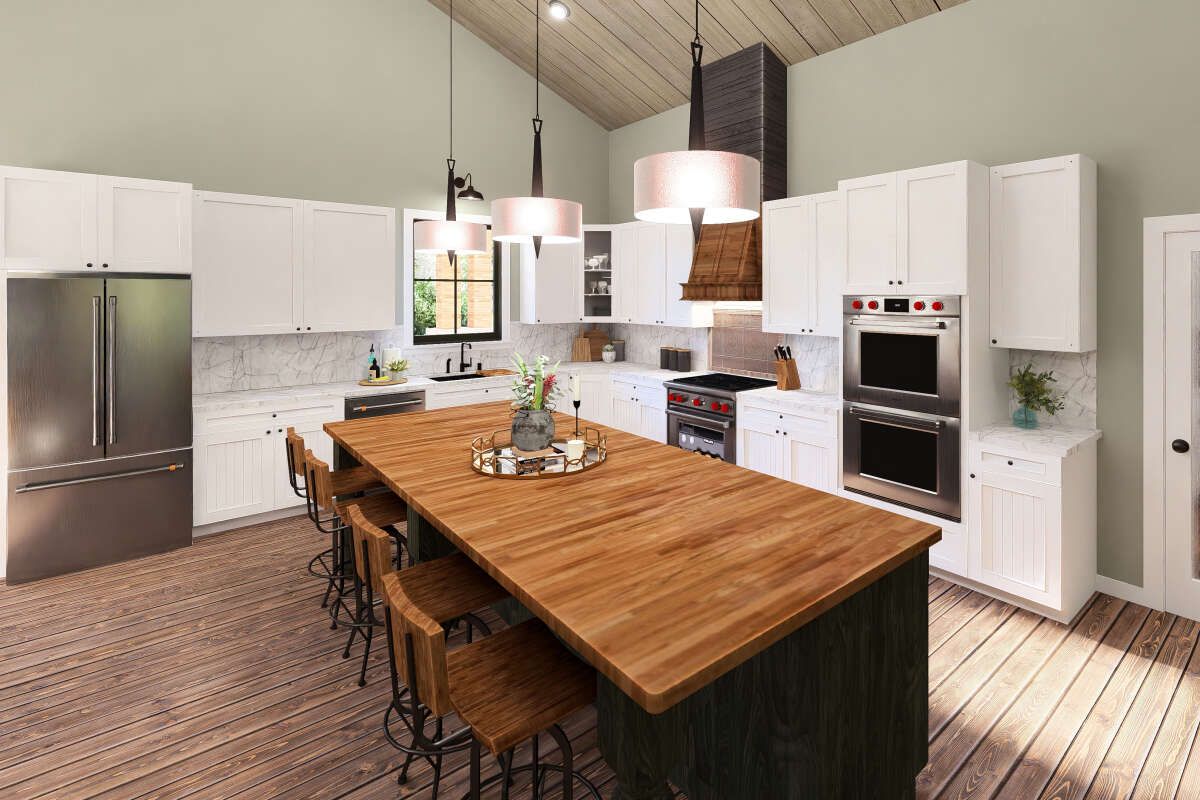
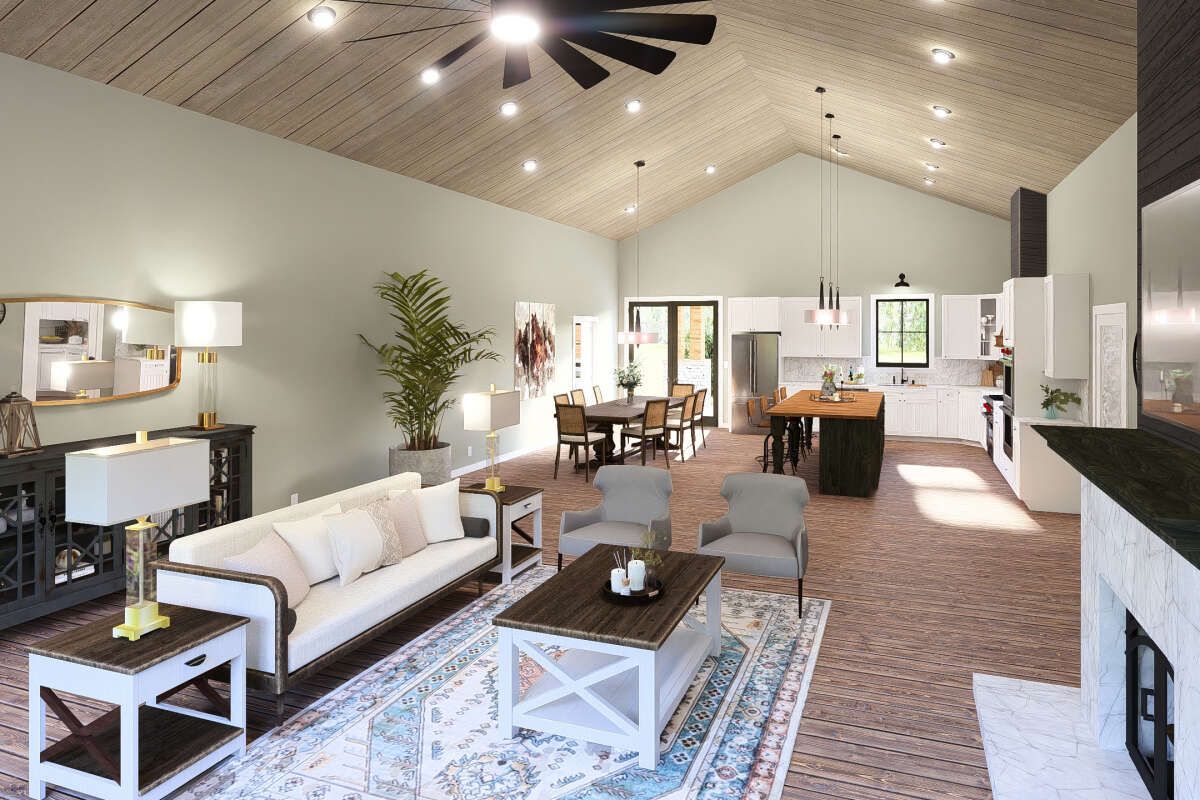
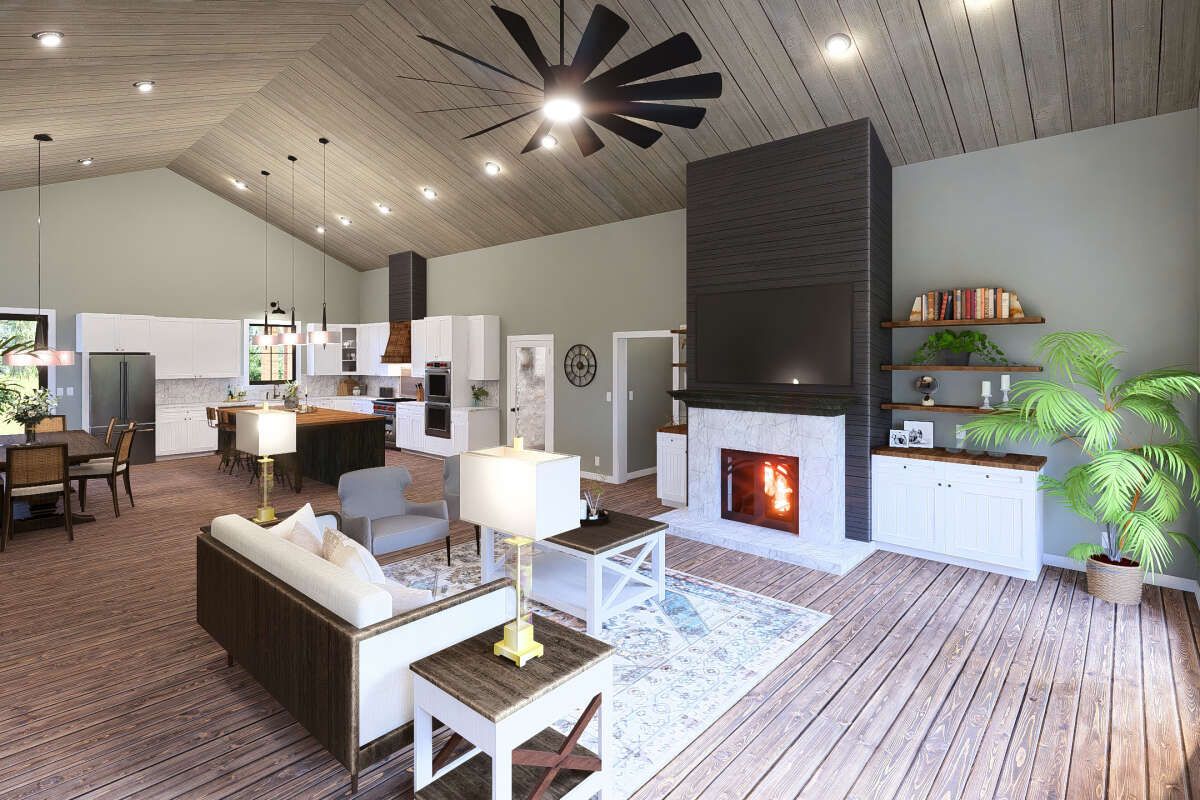
Kitchen Features
The kitchen includes a functional layout, anchored by a walk-in pantry for bulk storage.A central island or peninsula is implied, facilitating interaction with adjacent living zones.
Outdoor Living (porch, deck, patio, etc.)
This plan includes **820 sq ft** of porch and patio area—to the front, sides, and rear. 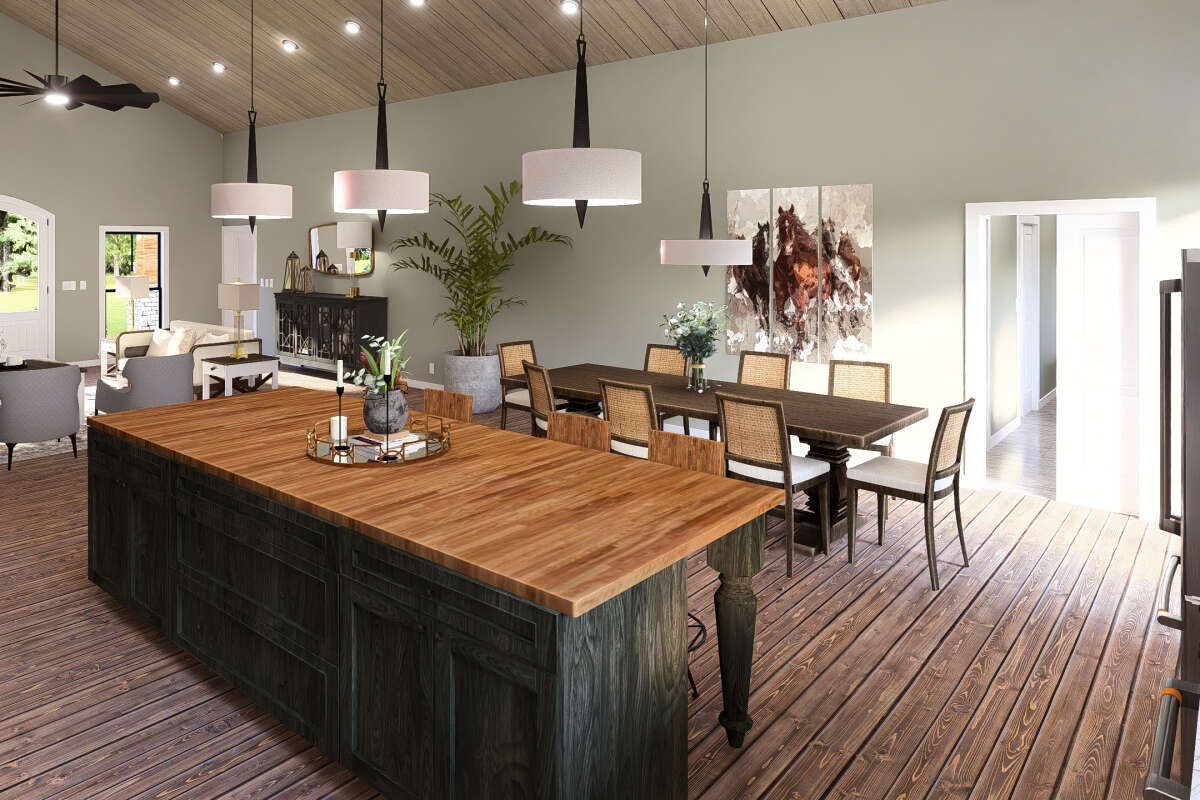 Expansive covered porches provide shaded outdoor rooms suitable for lounging, dining, or entertaining.
Expansive covered porches provide shaded outdoor rooms suitable for lounging, dining, or entertaining.
Garage & Storage
The base plan listing does not explicitly show an attached garage in the summary.Storage is built into walk-in closets, pantry space, and other built-ins.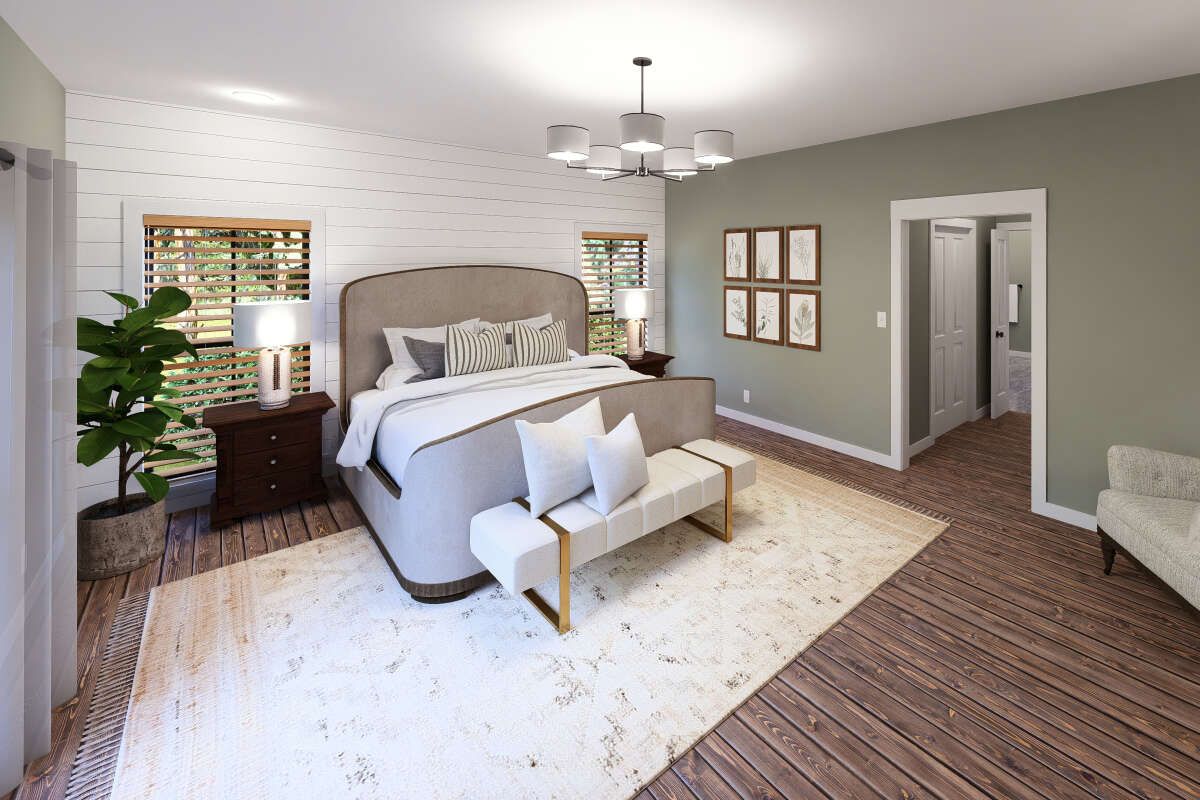
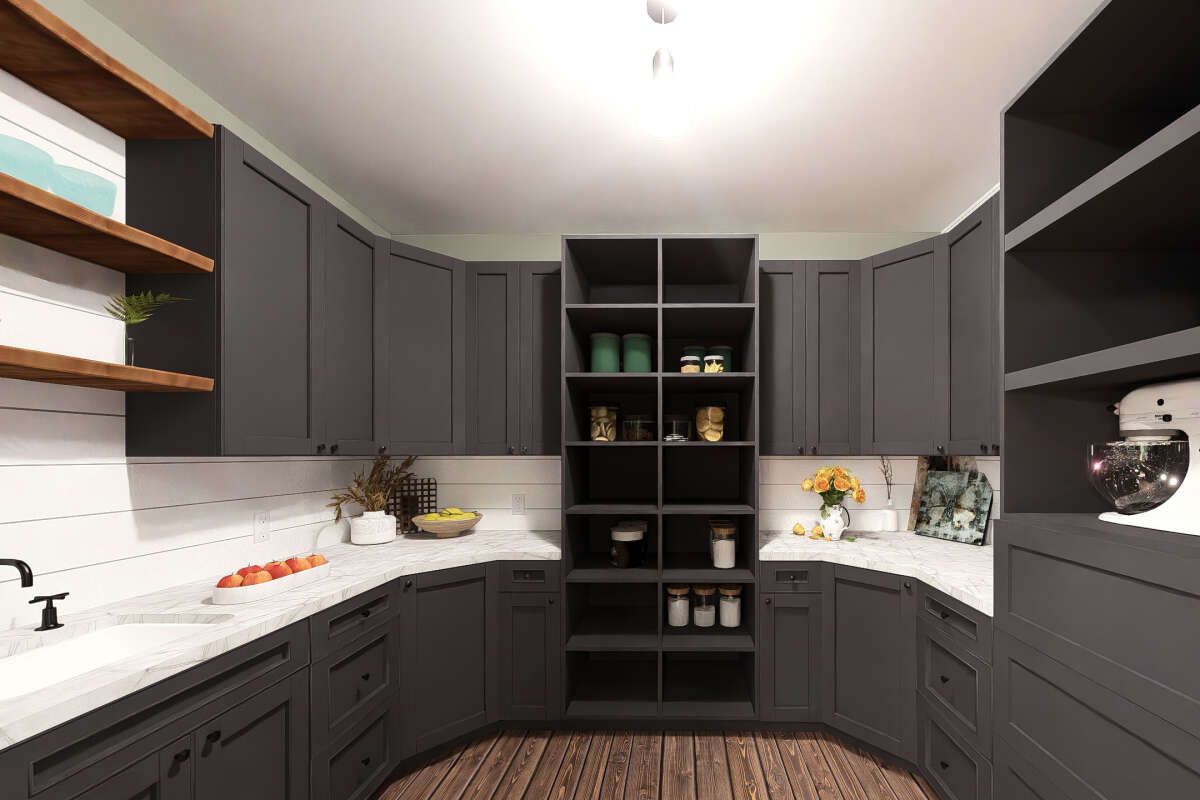
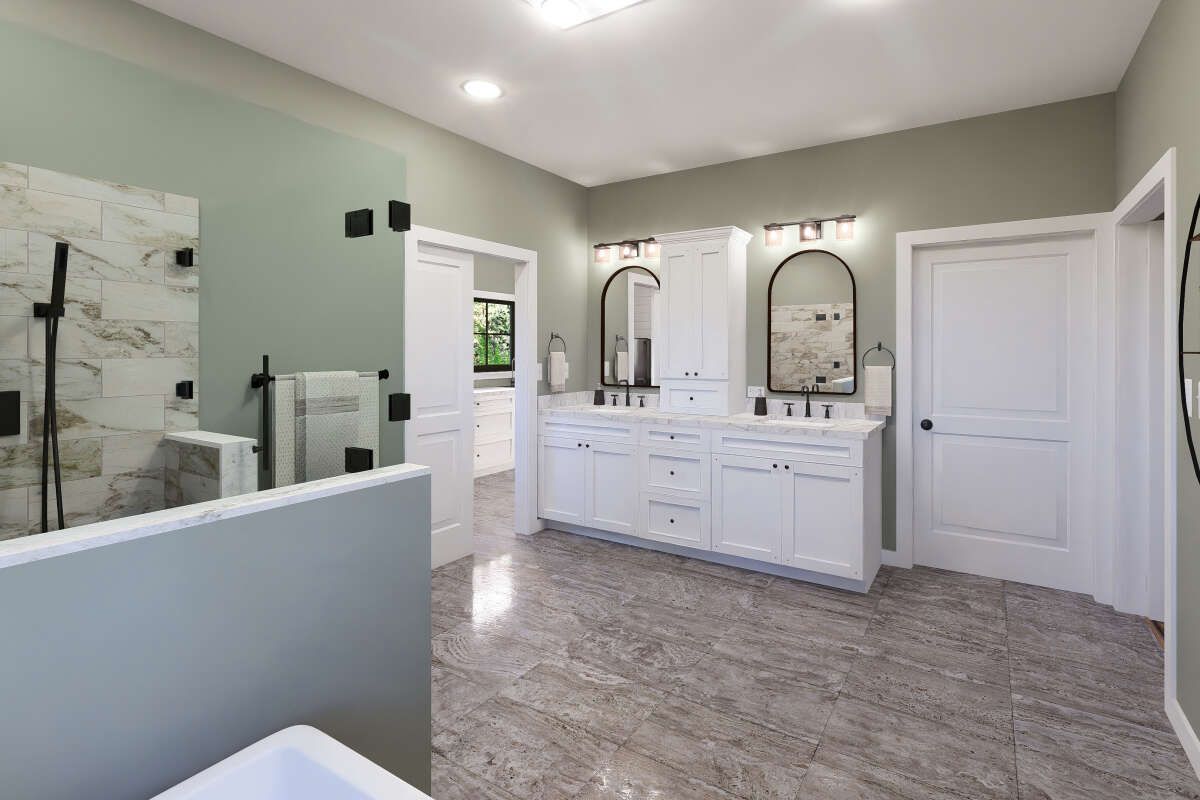
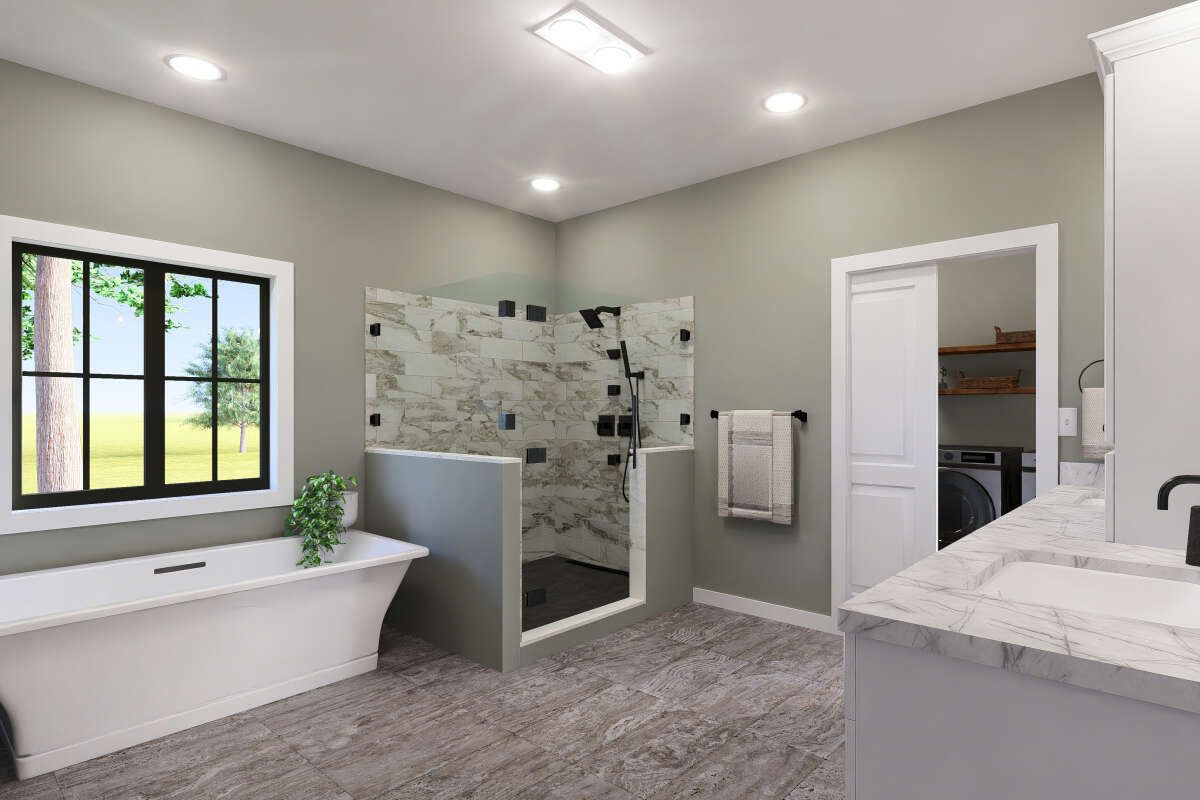
Bonus/Expansion Rooms
The plan suggests an optional **lower level (basement / walkout)** for future expansion or additional space.Thus, while the main floor is one story, the design supports growth and added capacity below.
