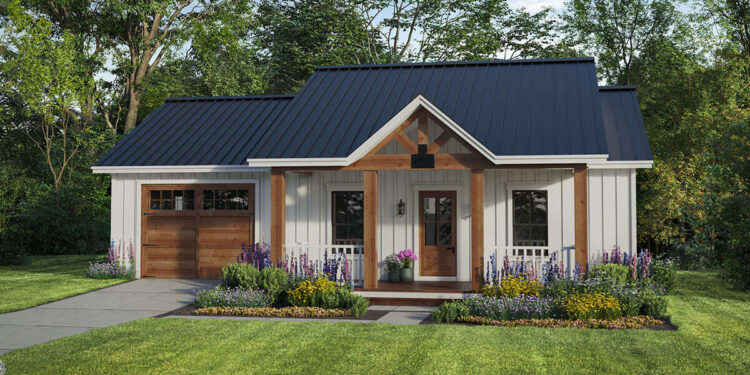Exterior Design
This design offers **716 heated square feet** of comfortable living space.
The width is **42 ft** and depth is **43 ft**. 1 The maximum height of the roof ridge is **18 ft-2 in**.
Exterior framing is done in **2×4 wood** by default. 3 The main roof pitch is **6:12**.
The home includes a **front porch (176 sq ft)** and a **rear porch (205 sq ft)**, giving a total of **381 sq ft** of porch / patio area.
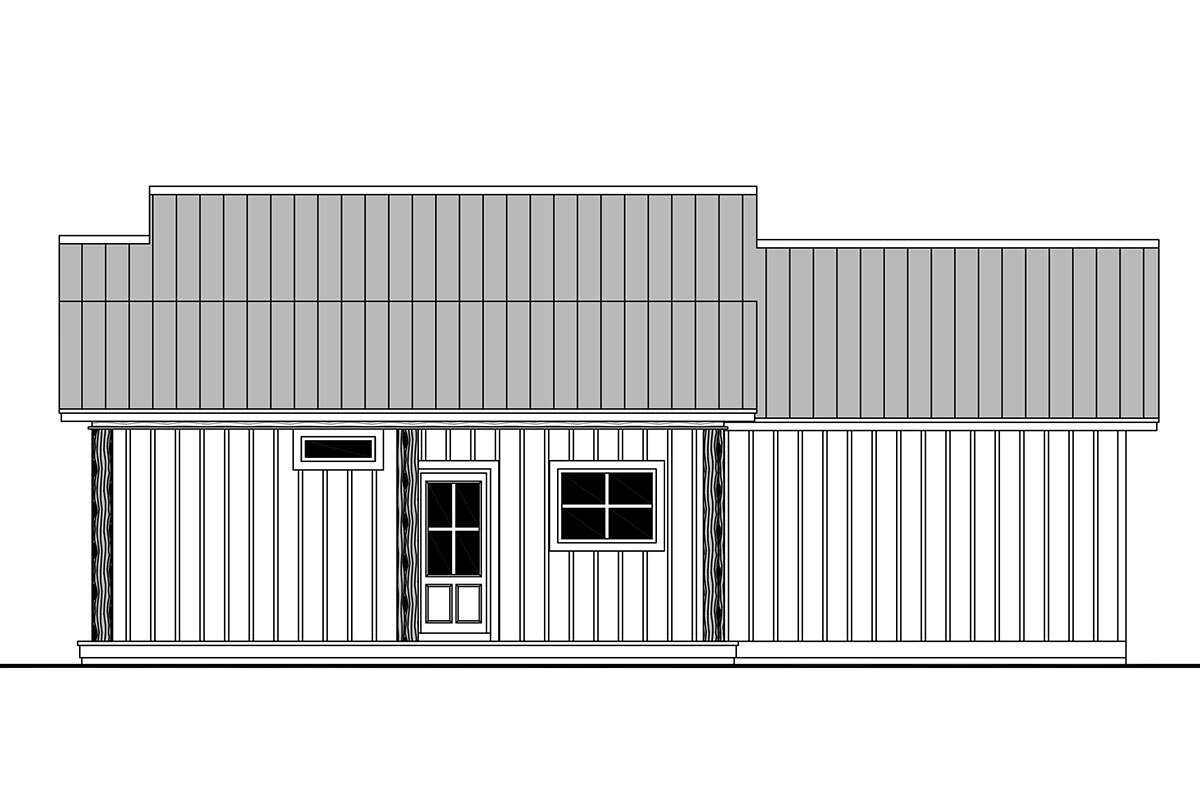
Interior Layout
Entering from the front porch leads you into the living core. 6 The ceilings on the main floor reach **9 ft**.
The layout is open: living, dining, and kitchen zones connect fluidly without many interior partitions.
The design includes a one-car garage (418 sq ft) in the unheated area, integrated to the plan.
Floor Plan:
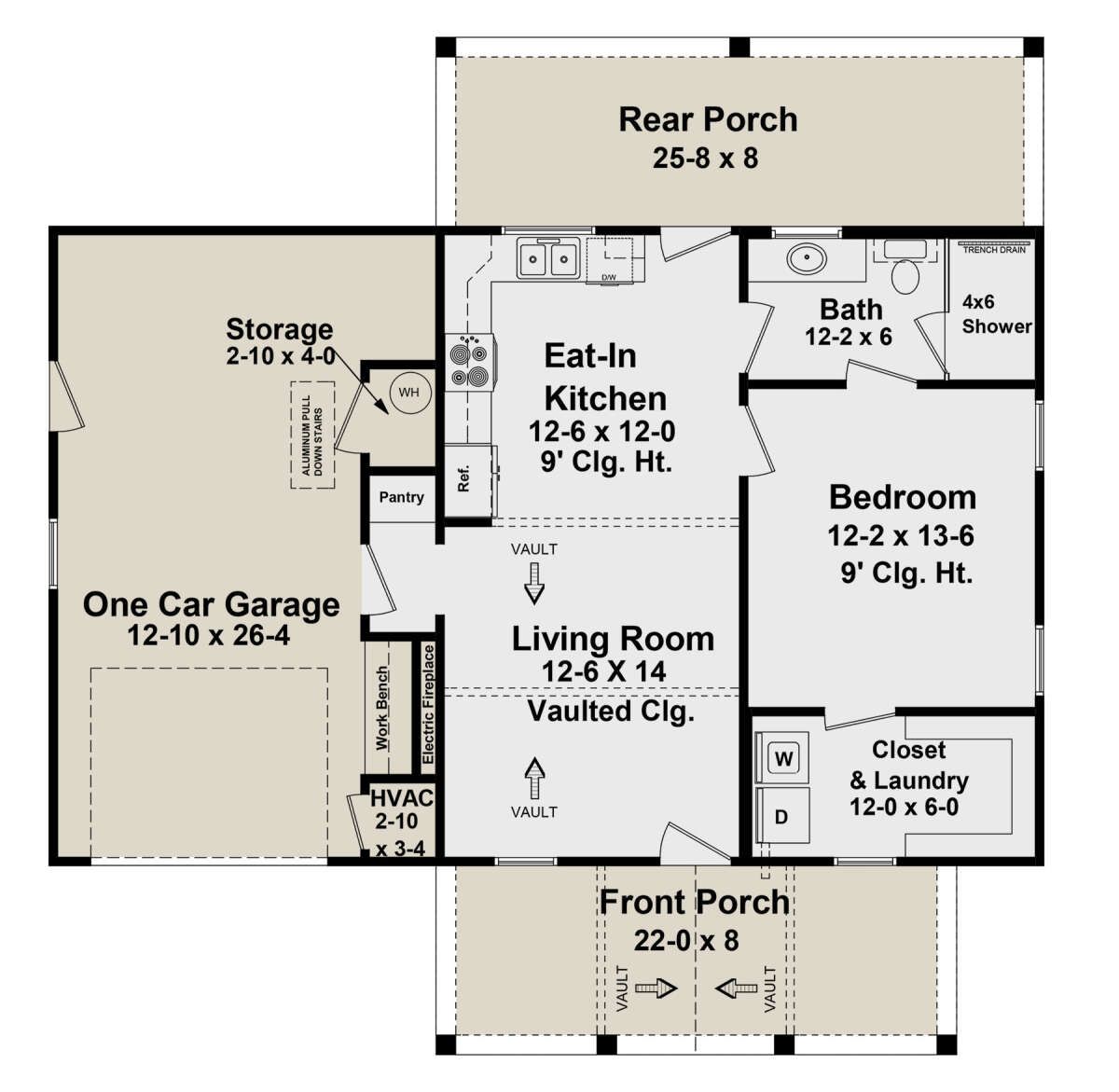
Bedrooms & Bathrooms
This plan includes **1 bedroom**.
There is **1 full bathroom**. 11 The bath is placed for convenient access from both the living area and bedroom, minimizing wasted hallway space.
Living & Dining Spaces
The living area sits at the heart of the home, flowing naturally into dining and kitchen zones.
Large windows and the connection to front and rear porches help expand the perceived space and bring in light.
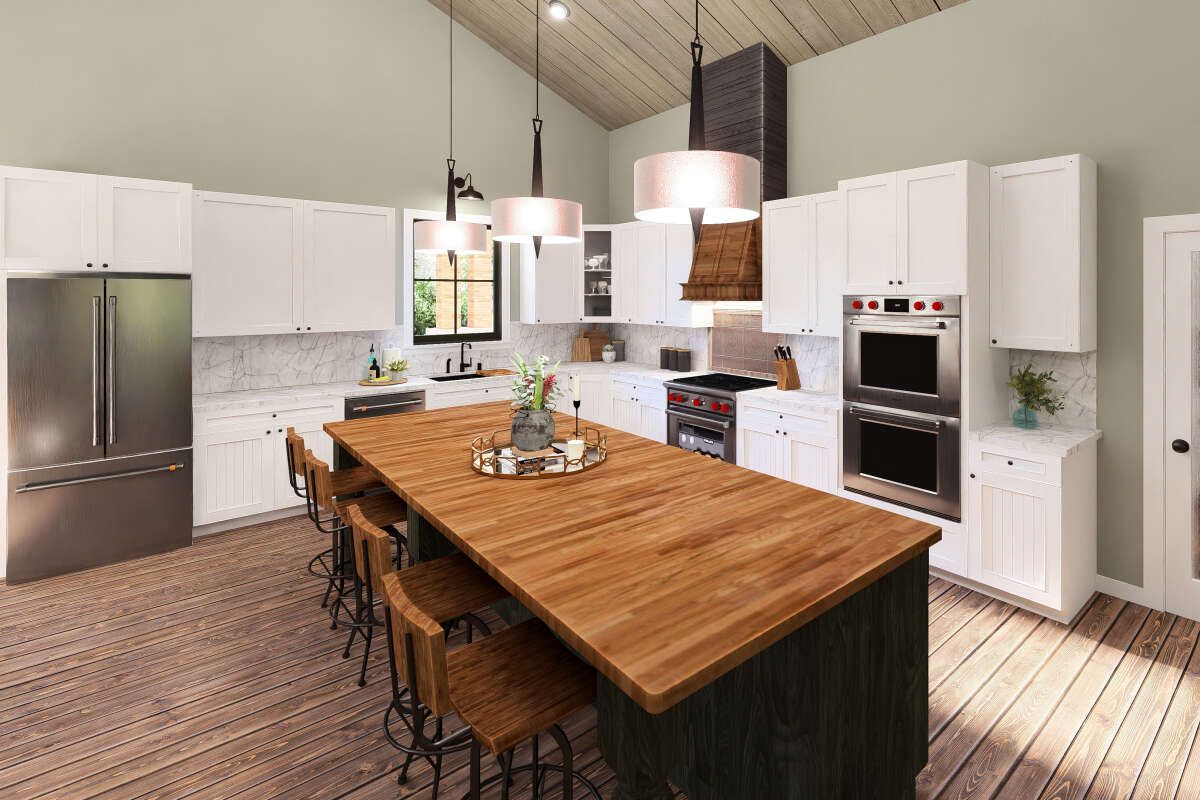
Kitchen Features
The kitchen is compact but functional, adjacent to the living / dining area.
With a layout integrated into the open plan, there is good circulation and minimal wasted movement.
Outdoor Living (porch, deck, patio, etc.)
The **front porch (176 sq ft)** serves as a generous sheltered outdoor room and enhances curb presence.
The **rear porch (205 sq ft)** gives a back outdoor zone for relaxing, dining, or entertaining.
Combined, covered and porch area totals **381 sq ft**, which is unusually generous relative to the indoor footprint.
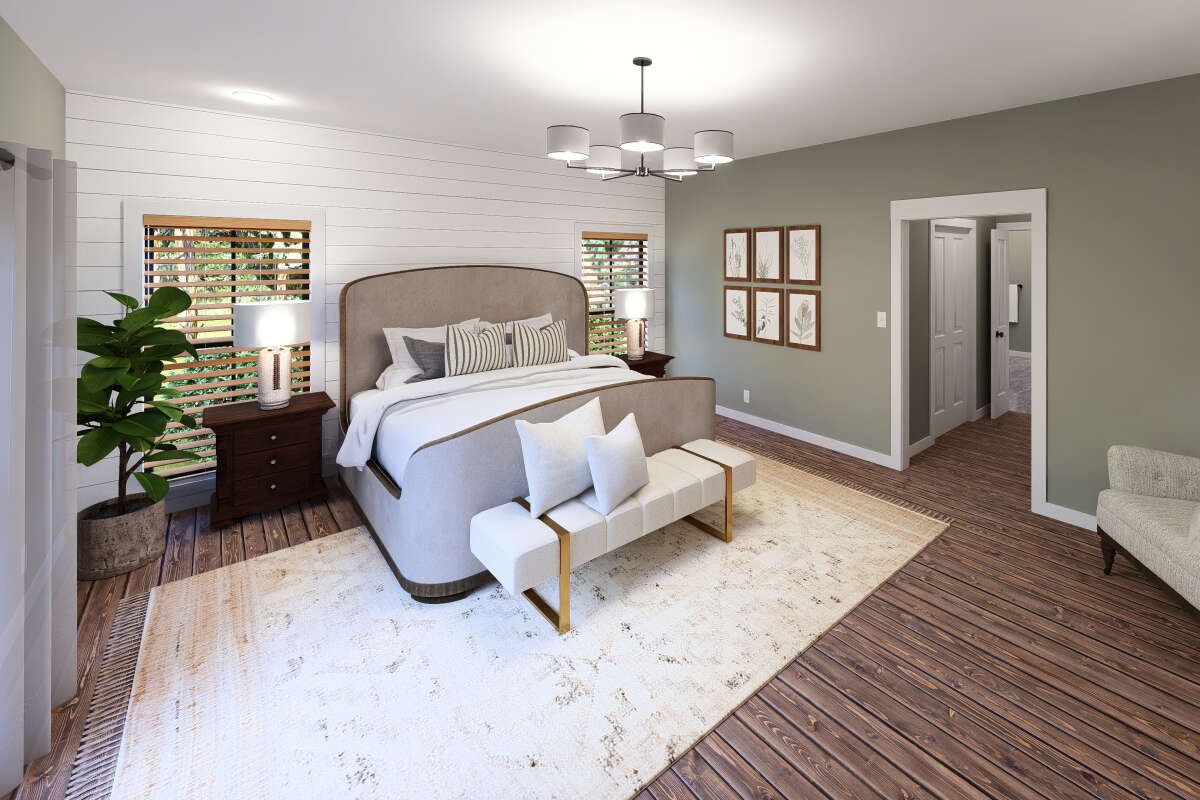
Garage & Storage
The plan includes a **1-car garage (418 sq ft)** in the unheated portion of the design.
Storage is handled via the bedroom closet and cabinetry in the kitchen and common zones. Design is minimal but smart.
Bonus/Expansion Rooms
No bonus space or second floor is part of the base plan—this is a single-story home.
The simplicity of the roof and massing may allow small expansions (e.g. adding a bump-out or workshop) depending on site and structural design.
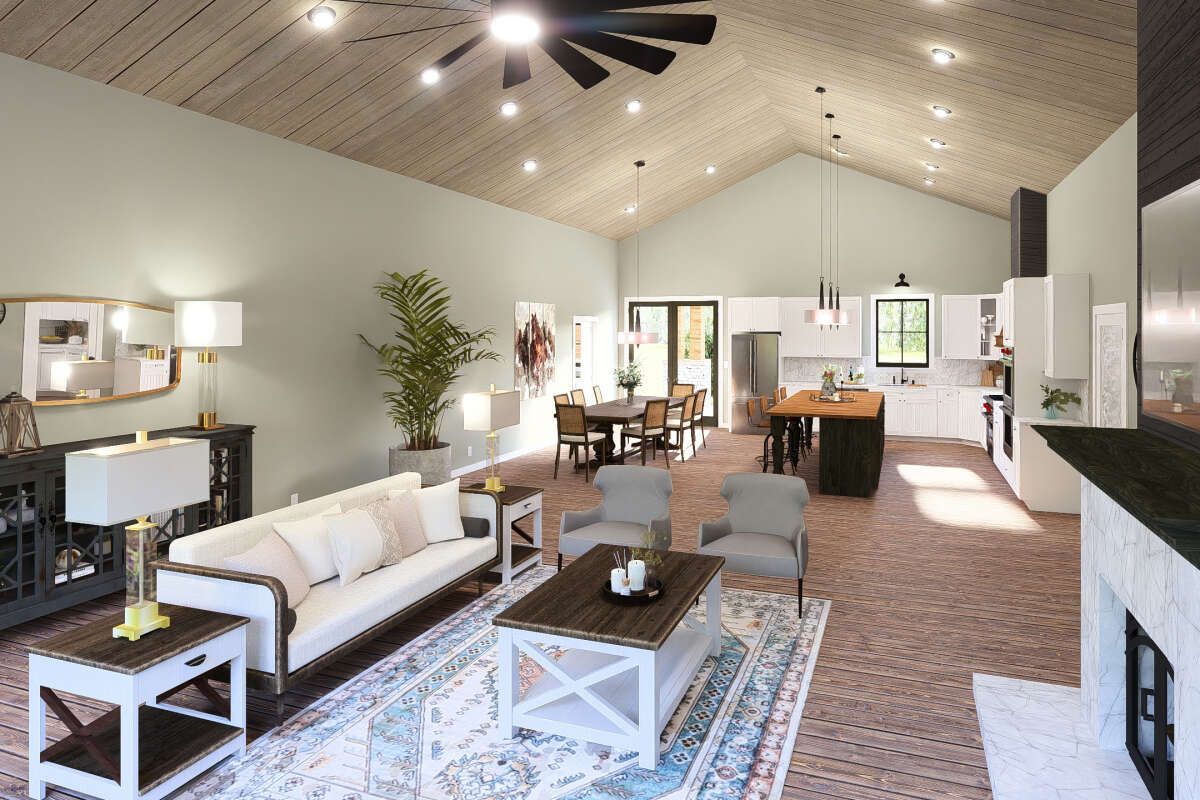
Estimated Building Cost
The estimated cost to build this home in the United States ranges between $200,000 – $325,000, depending on location, finish level, foundation type, and site conditions.
Plan 348-00332 is a refined example of small-scale modern farmhouse living. With its open layout, generous porches, integrated garage, and efficient one-bedroom design, it offers a stylish, compact home that doesn’t sacrifice functionality. Perfect as a primary home, guest cottage, or downsized living solution.
