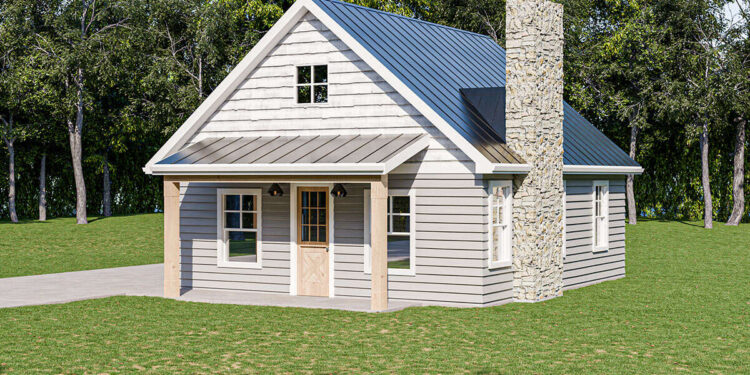Exterior Design
This compact cottage offers **625 heated square feet**, built on a **25 ft × 31 ft** footprint.
Exterior walls are framed in **2×6 wood construction**, giving durability and better insulation.
The roof is pitched at **10:12**, adding vertical scale and charm relative to the modest size.
A **81-sq-ft front porch** provides a welcoming outdoor space.
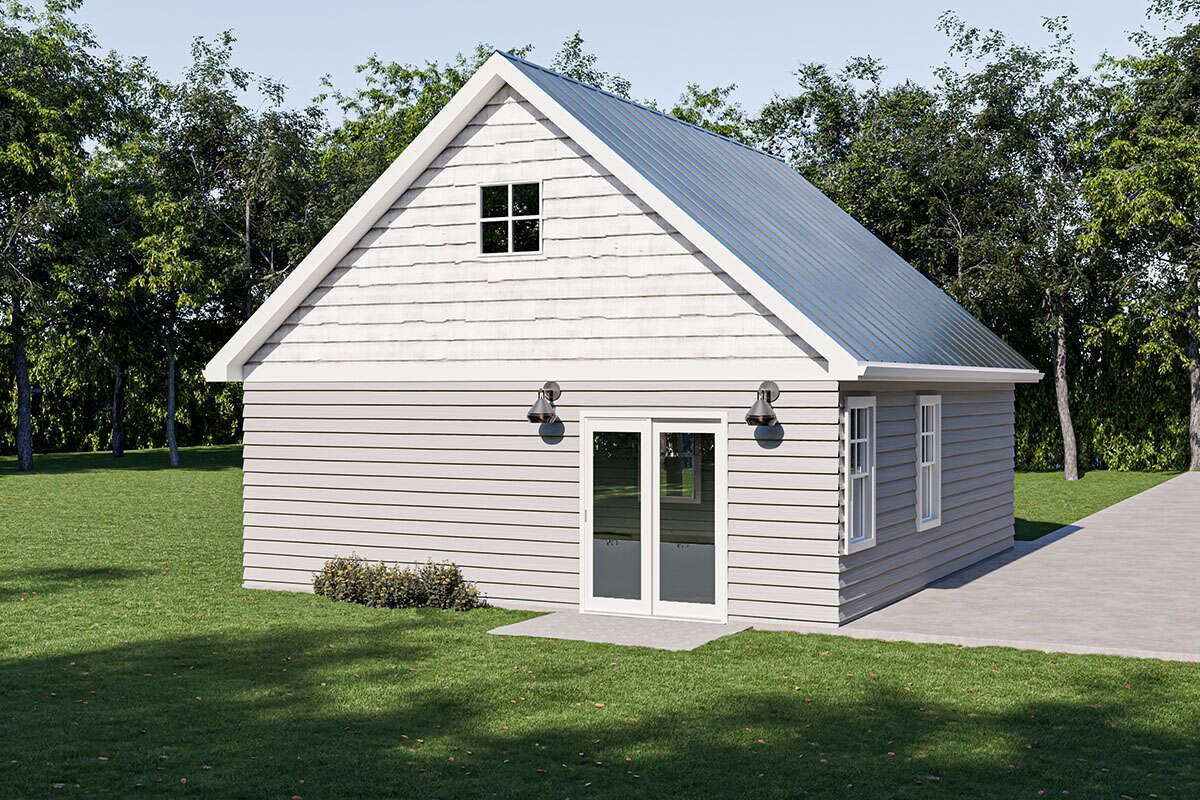
Interior Layout
You enter directly from the porch into a shared living / kitchen / dining zone, which is entirely open to maximize usable space.
Ceiling height on the first floor is **8 ft**—modest, but suitable given the cozy design.
Circulation is minimal: no wasted hallways, and open access between spaces keeps the layout tight and efficient.
Floor Plan:
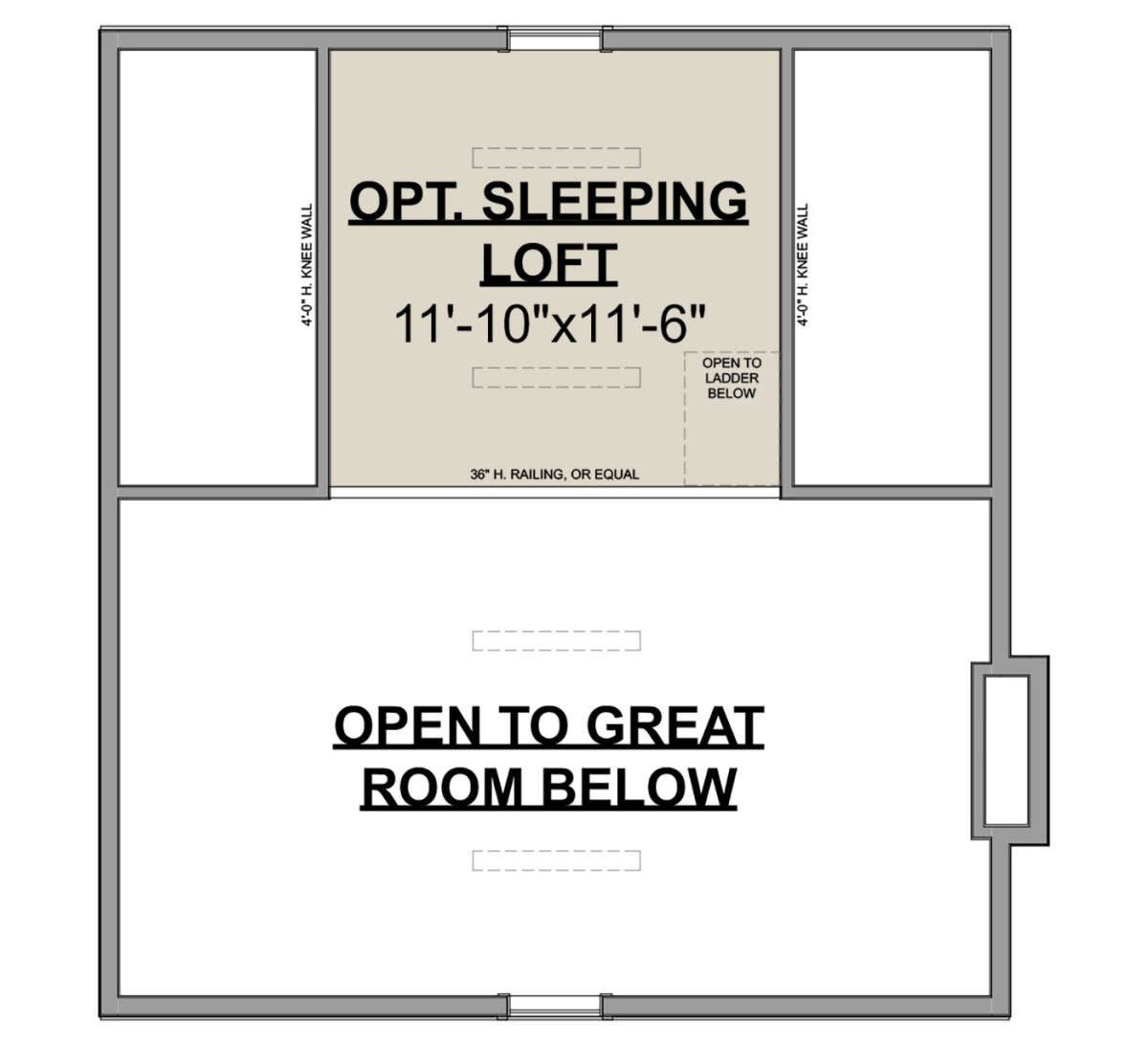
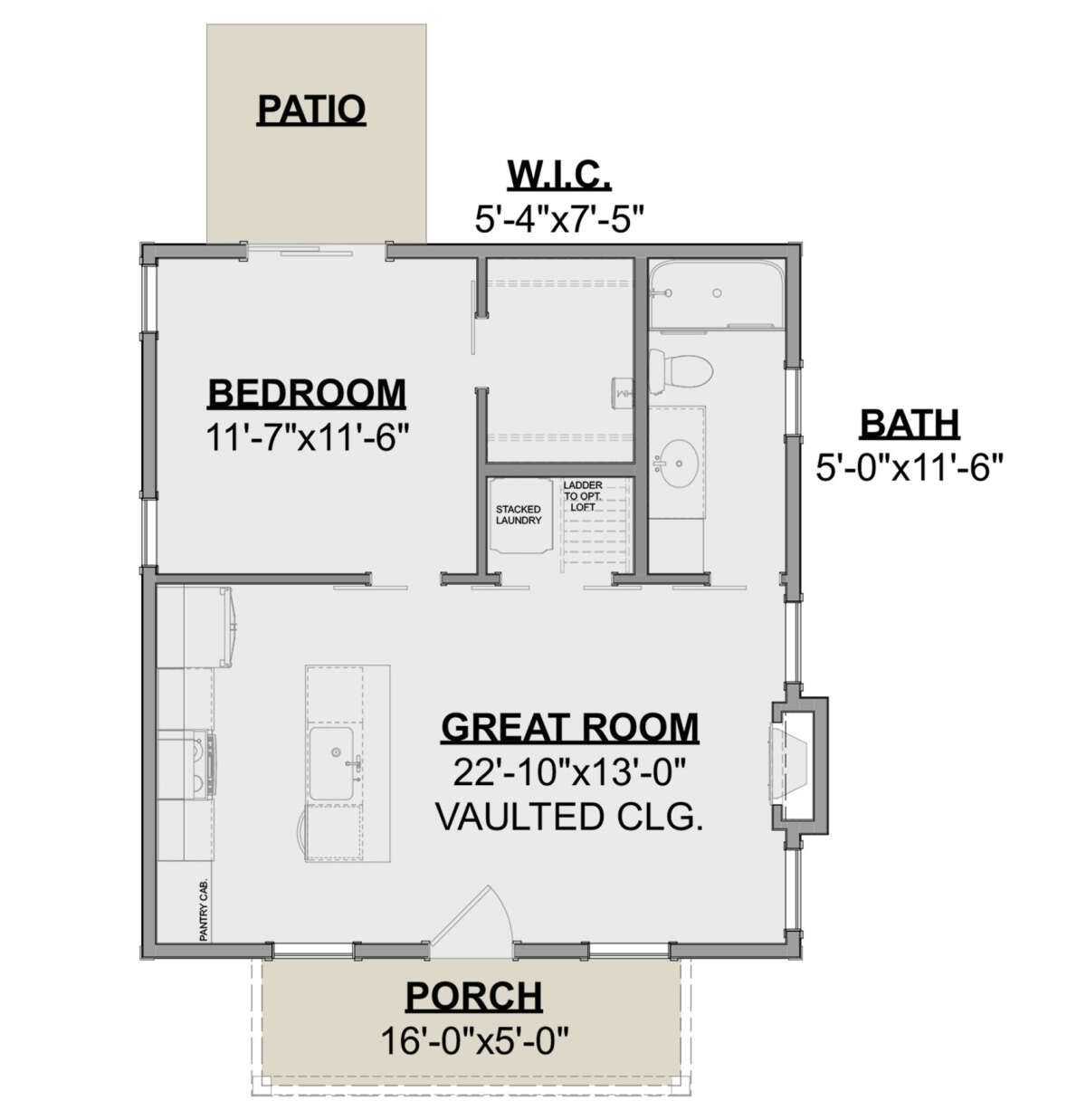
Bedrooms & Bathrooms
The base version includes **1 bedroom**, with an option to expand to **2 bedrooms** depending on layout adjustments.
There is **1 full bathroom**, positioned conveniently relative to both living areas and the bedroom(s).
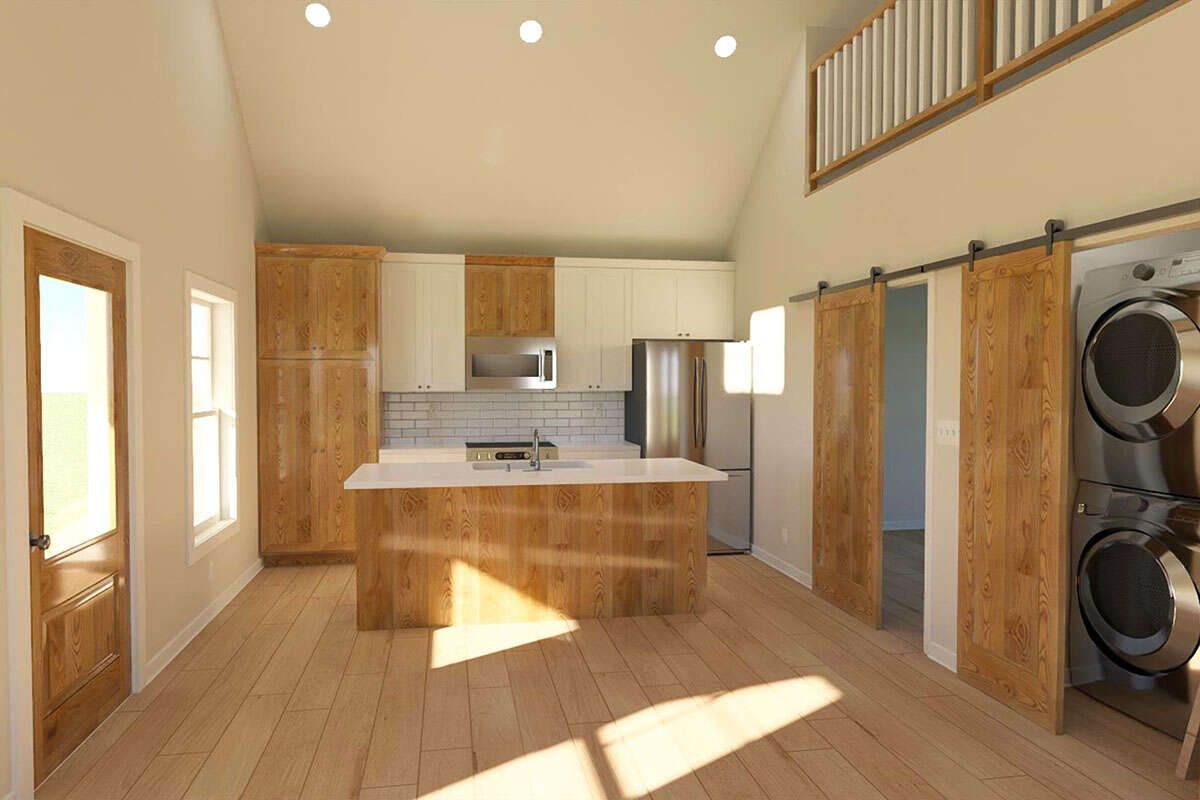
Living & Dining Spaces
The living and dining areas share a common open volume, making the interior feel more generous than its square footage might suggest.
Large windows and direct views to the porch help bring light deep into the home, further enhancing spatial feel.
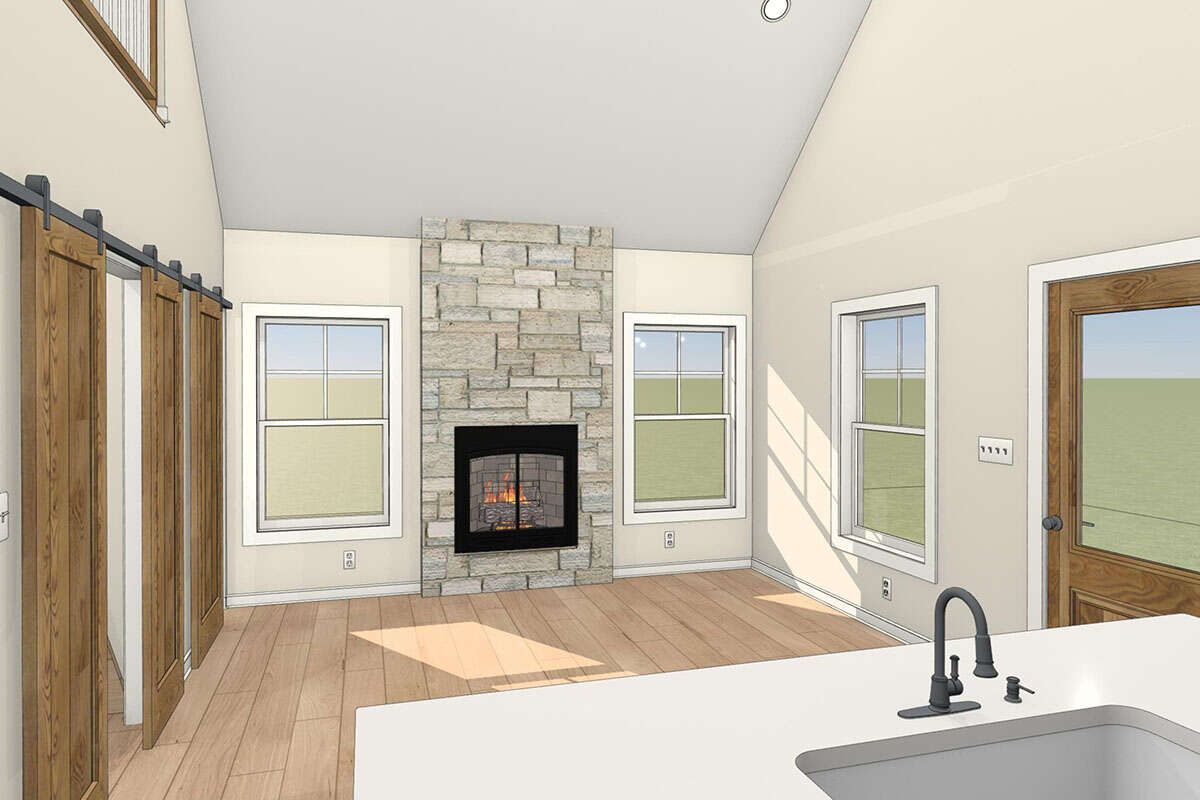
Kitchen Features
The kitchen is integrated into the open plan, with adjacency to living and dining zones for ease of movement.
Though compact, storage is aided by cabinet layout and possibly a small pantry or efficient shelving.
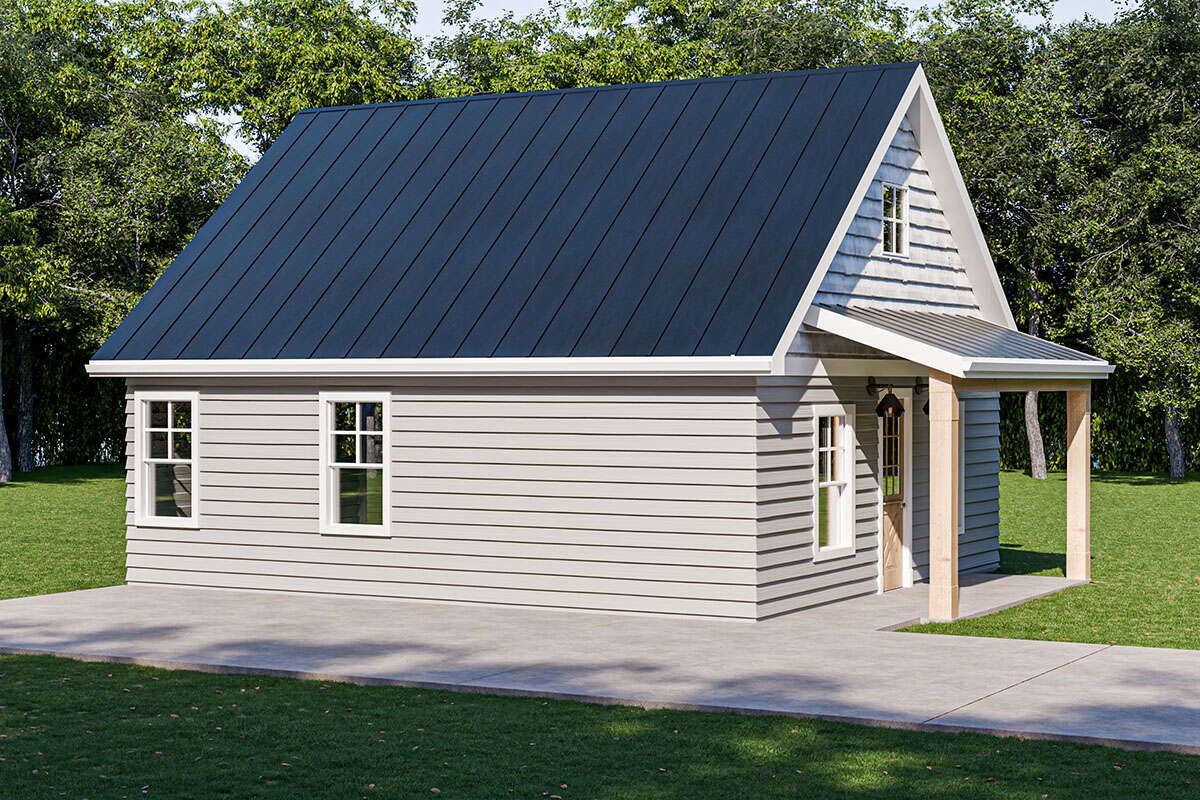
Outdoor Living (porch, deck, patio, etc.)
The **81-sq-ft front porch** enhances curb appeal and provides a useful outdoor “room” for seating or greeting guests.
Given the small footprint, any rear outdoor extension (deck, patio) would likely need to be added post-construction and tied into the living area.
Garage & Storage
No garage is included in the standard plan.
Storage is managed through bedroom closet(s), built-in cabinetry, and efficient use of wall space in kitchen and living zones.
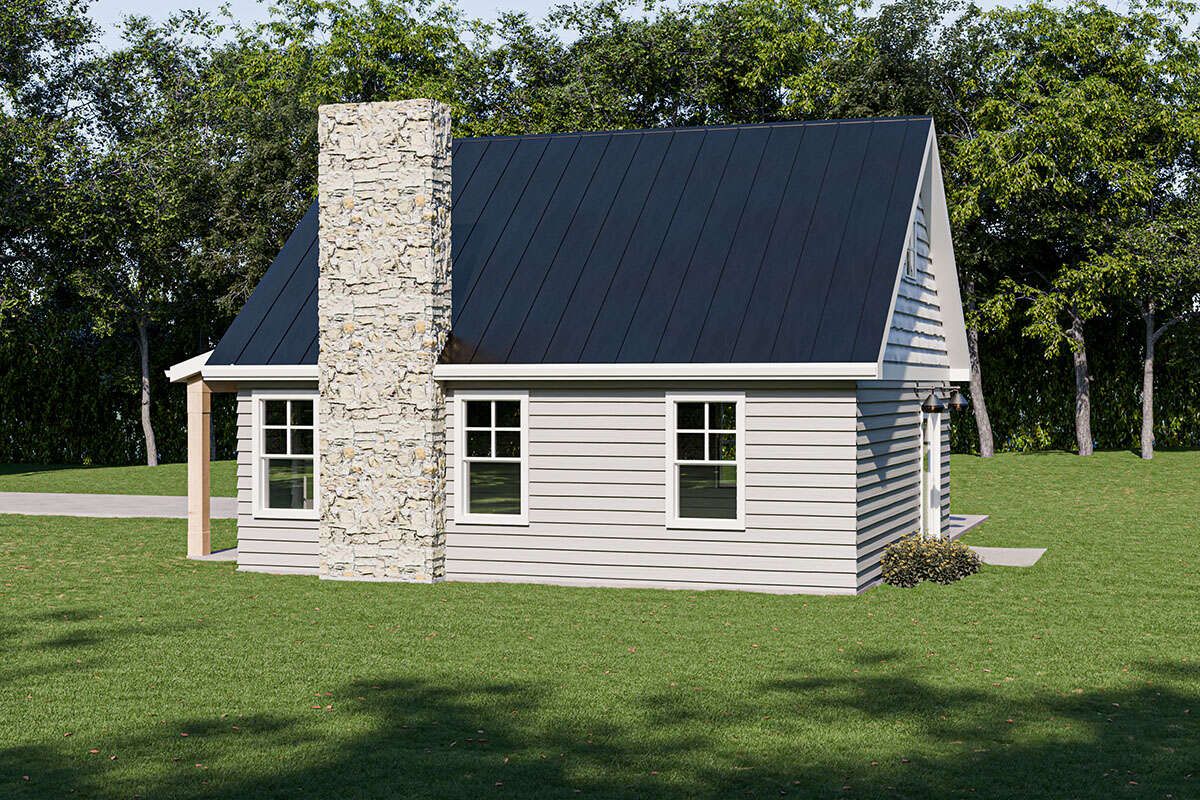
Bonus/Expansion Rooms
An **optional loft (161 sq ft unheated area)** is shown in promotional images, allowing extra flexible space (e.g. for storage or a small sleeping loft).
Because of the compact, simple form, modest bump-outs or side additions could be feasible depending on site, structure, and local code.
Estimated Building Cost
The estimated cost to build this home in the United States ranges between $175,000 – $275,000, depending on location, materials, foundation type, and finish choices.
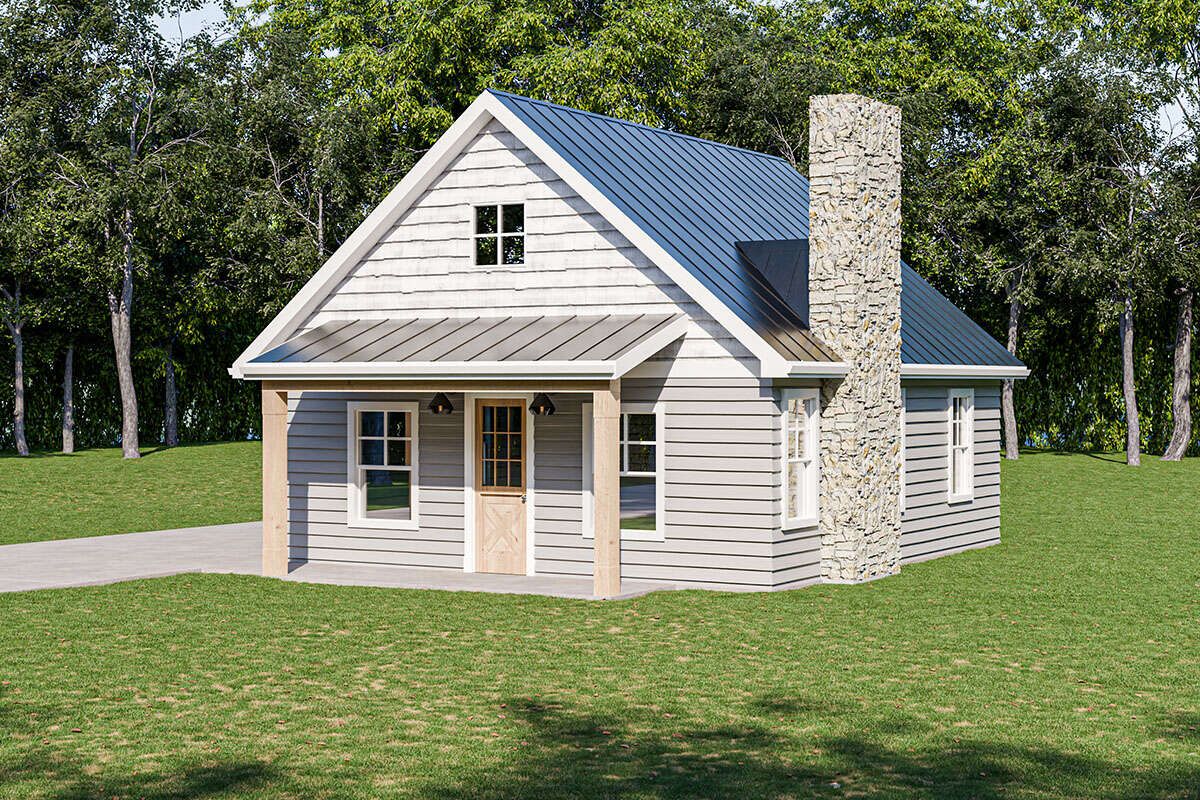
Plan 1462-00154 is a beautiful example of how far careful design can stretch a small footprint. With the option for a second bedroom, a flexible loft, open core, and a welcoming porch, it’s a compact home that still feels full of possibility. Ideal as a starter cottage, guest house, or downsized residence, it proves you don’t need major square footage to have a comfortable, charming home.
