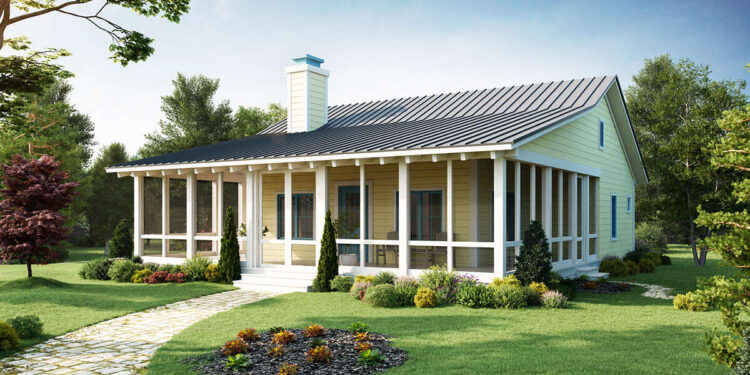Exterior Design
This cottage features **1,031 heated square feet** laid out in a single level.
The exterior dimensions are **36 ft wide × 44 ft deep**.
The roof uses a **6:12 pitch**, giving a balanced, classic cottage profile.
Exterior framing is **2×6 wood**, adding structural robustness and improved insulation capacity.
A standout feature is the **wraparound screened porch**, providing covered outdoor living on multiple facades.
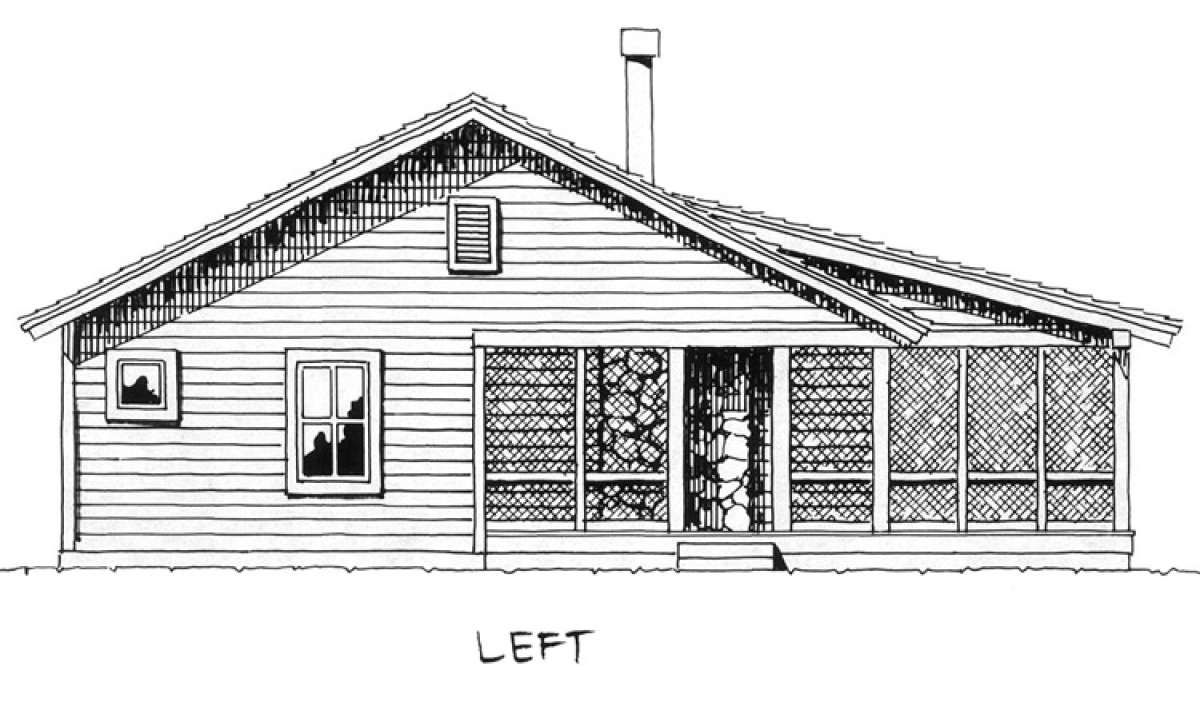
Interior Layout
Ceiling height throughout the main floor is **8 ft**, creating a comfortable, human-scaled interior.
Entry from the porch leads into a generous open plan combining living, dining, and kitchen zones.
A fireplace hearth with built-ins anchors the living area, adding warmth and character.
The kitchen is designed with an angled breakfast bar overlooking the living/dining zones, enhancing visual connection and usability.
Floor Plan:
Bedrooms & Bathrooms
The plan includes **2 bedrooms**, located at the rear for privacy.
Each bedroom is paired with a **private full bath** (i.e. 2 bathrooms total).
Closets in both bedrooms are spacious, and each suite includes its own walk-in storage space.
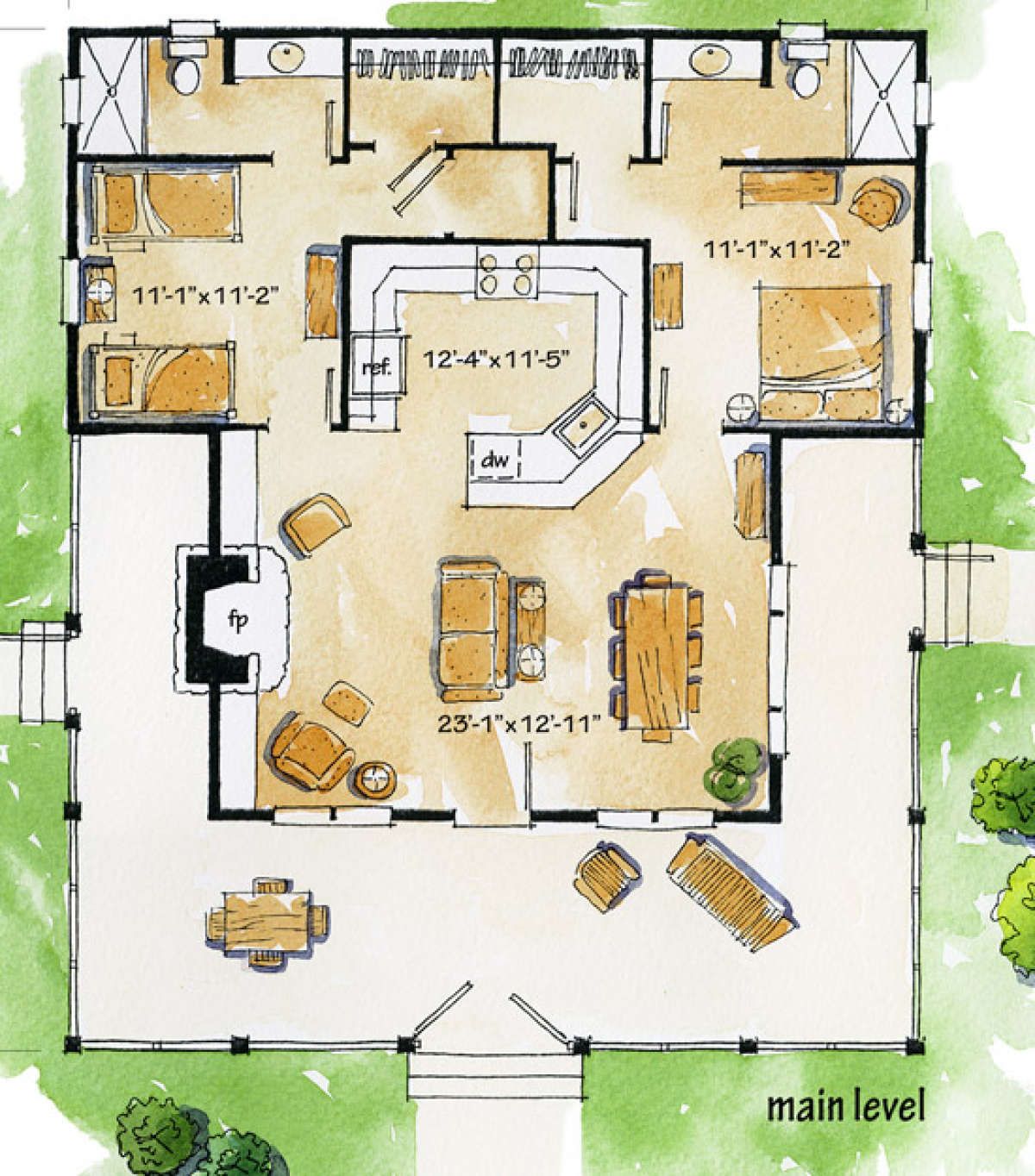
Living & Dining Spaces
The living / dining / kitchen zones share one open volume, keeping the design free of tight corridors.
Abundant windows and access to the wraparound porch bring natural light and a sense of expansion.
Kitchen Features
The kitchen is well integrated into the open zone, with counters and cabinetry that support functional workflow.
The angled breakfast bar doubles as an eating surface and visual buffer between kitchen and living areas.
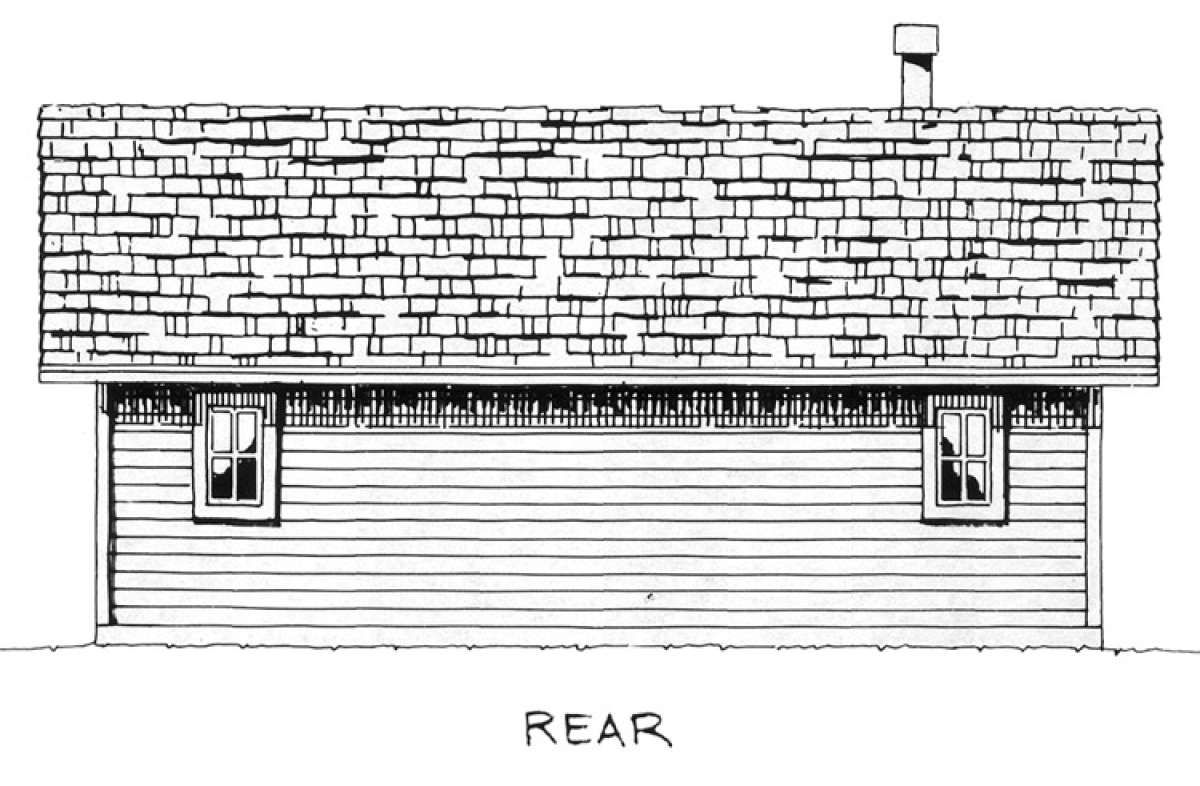
Outdoor Living (porch, deck, patio, etc.)
The **wraparound screened porch** is a signature feature: it extends protection from sun or rain while allowing outdoor enjoyment year-round.
With multiple entry/exit points to this porch, it becomes a flow space connecting indoors and outdoors.
Garage & Storage
This plan does **not include an attached garage** in its standard version.
Storage is accommodated with built-ins, bedroom closets, and cabinet space in the kitchen and living areas.
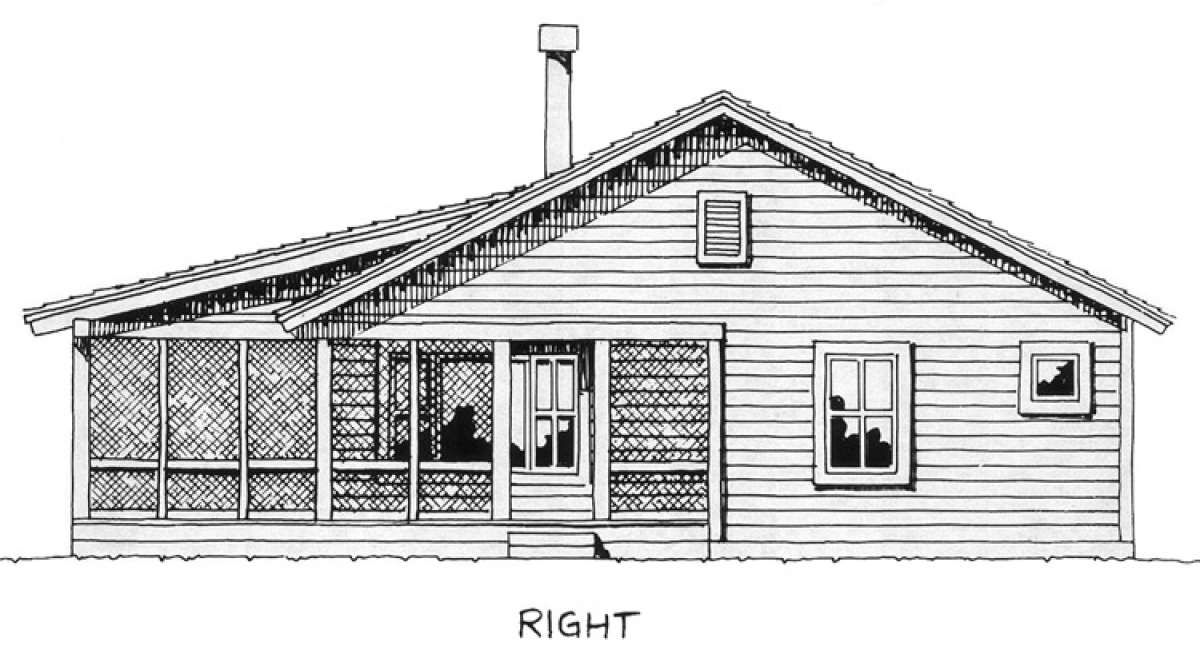
Bonus/Expansion Rooms
No loft or bonus room is included in the design—it stays clean and single-level.
Given the simple roof form, modest additions (like bump-outs or a small loft) might be possible if structure and local code permit.
Estimated Building Cost
The estimated cost to build this home in the United States ranges between $325,000 – $475,000, depending on region, finishes, foundation, and site conditions.
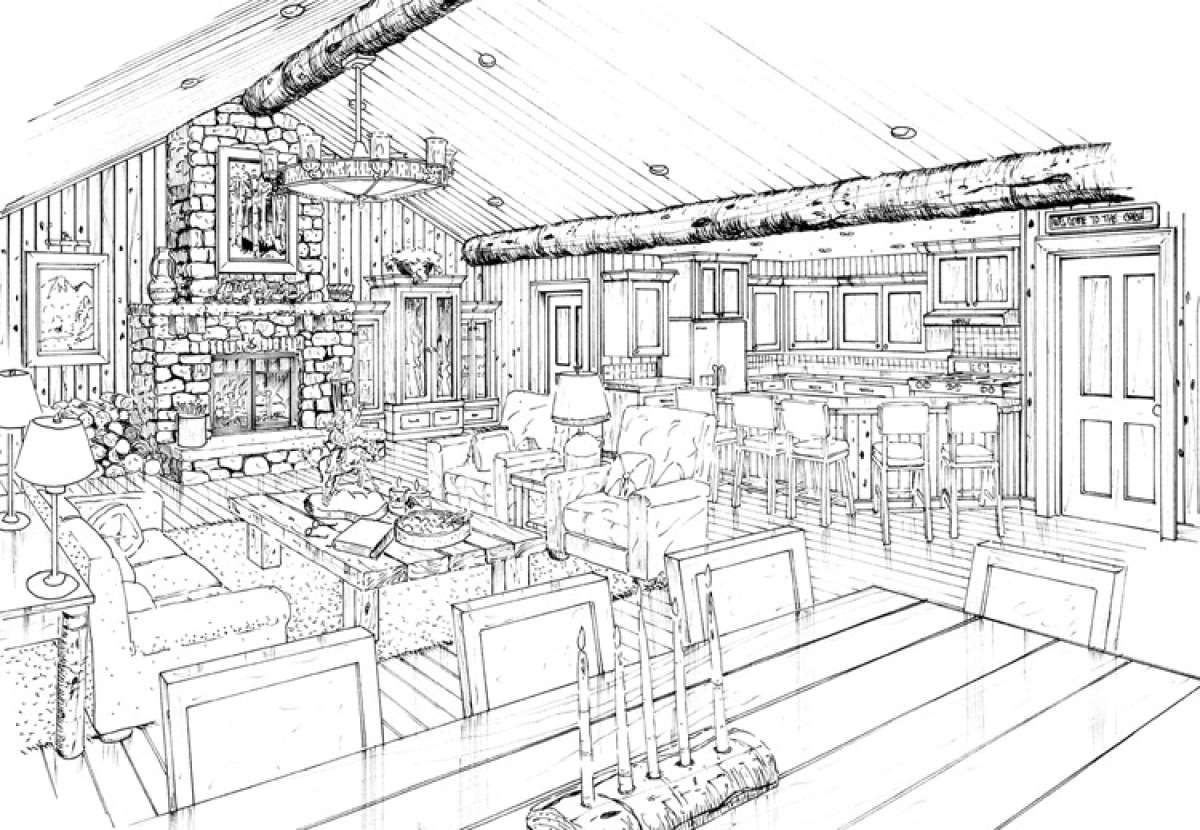
Plan 1907-00017 blends classic cottage charm with modern function. With two bedrooms each having its own bath, an open core layout anchored by a fireplace, and a generous wraparound screened porch, the design offers both comfort and character. Whether used as a cozy primary home, vacation cottage, or forever home, it strikes a thoughtful balance between indoor living and outdoor enjoyment.
