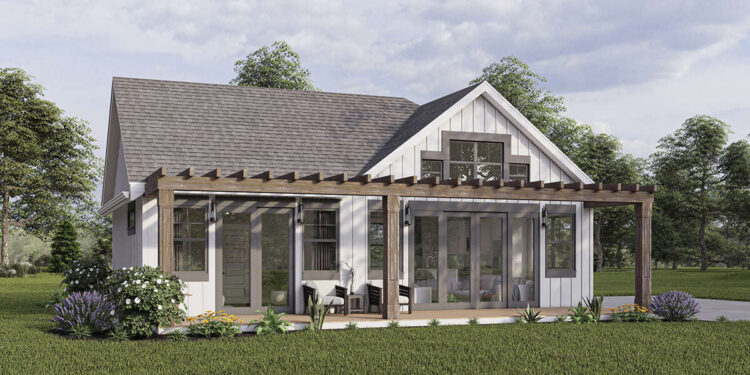Exterior Design
This modern farmhouse packs **905 heated square feet** into a stylish, efficient one-story design.
The footprint is **37 ft 6 in wide × 31 ft 9 in deep**, with the ridge height reaching approximately **19 ft 6 in**.
Exterior framing is **2×6 wood**, and the roof carries a **9:12 pitch**, lending strong vertical lines to the modern façade.
A modest front porch shelters the entry and enhances curb appeal.
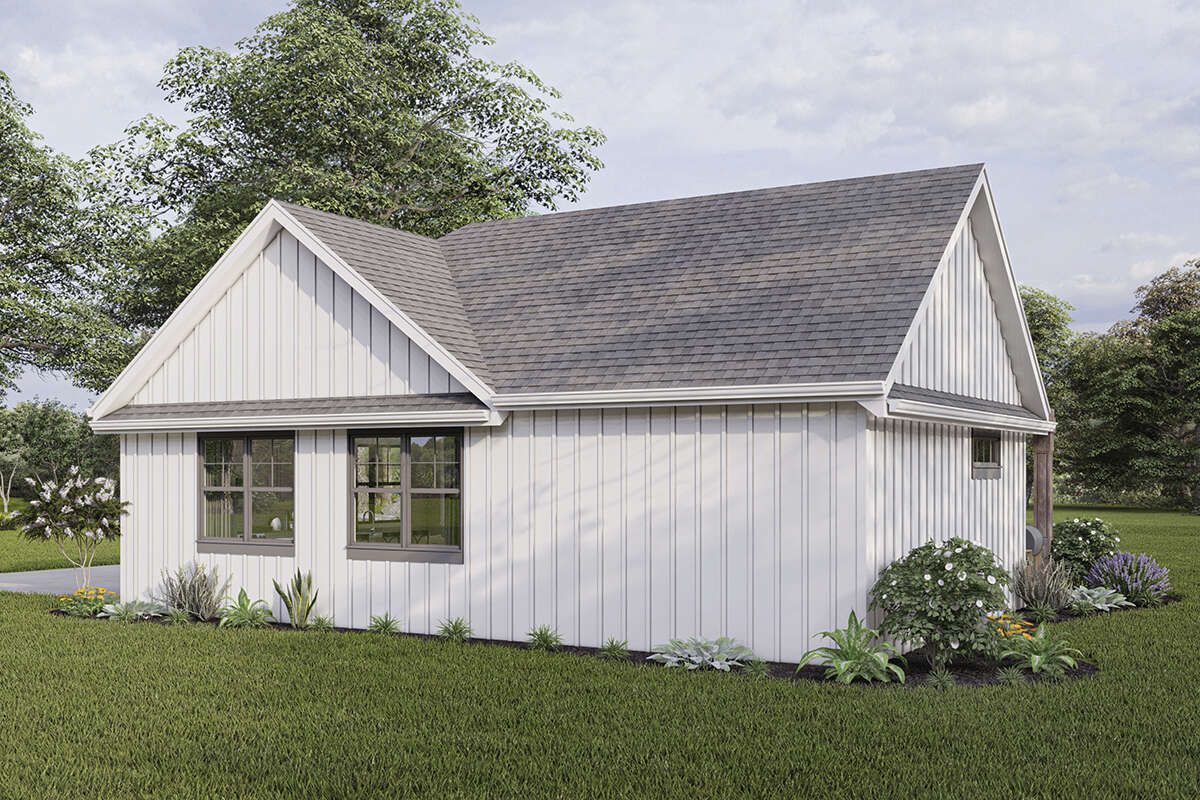
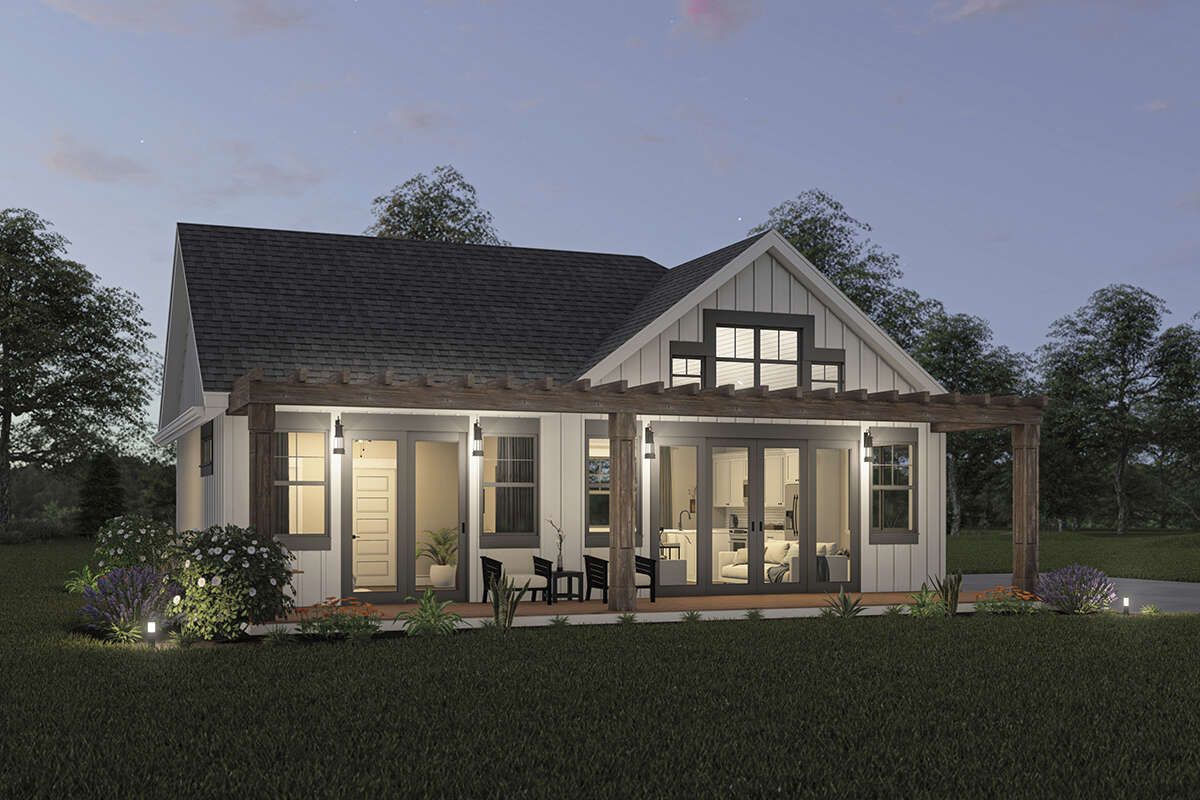
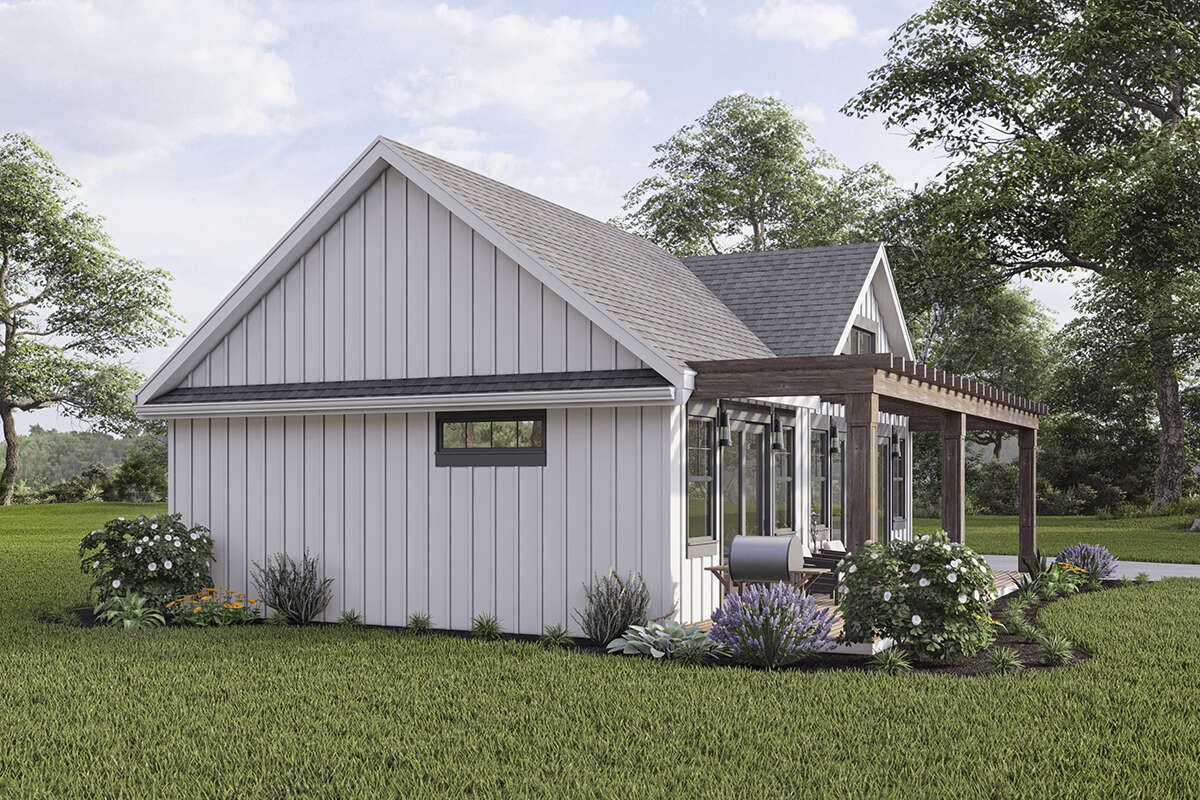
Interior Layout
Ceilings throughout the main floor are **9 ft**, which helps open up the space despite the modest area.
You enter directly into an open-plan living / dining / kitchen core, with minimal hallways or partitions.
Because the house is compact, circulation is efficient and space is maximized for usability.
Floor Plan:
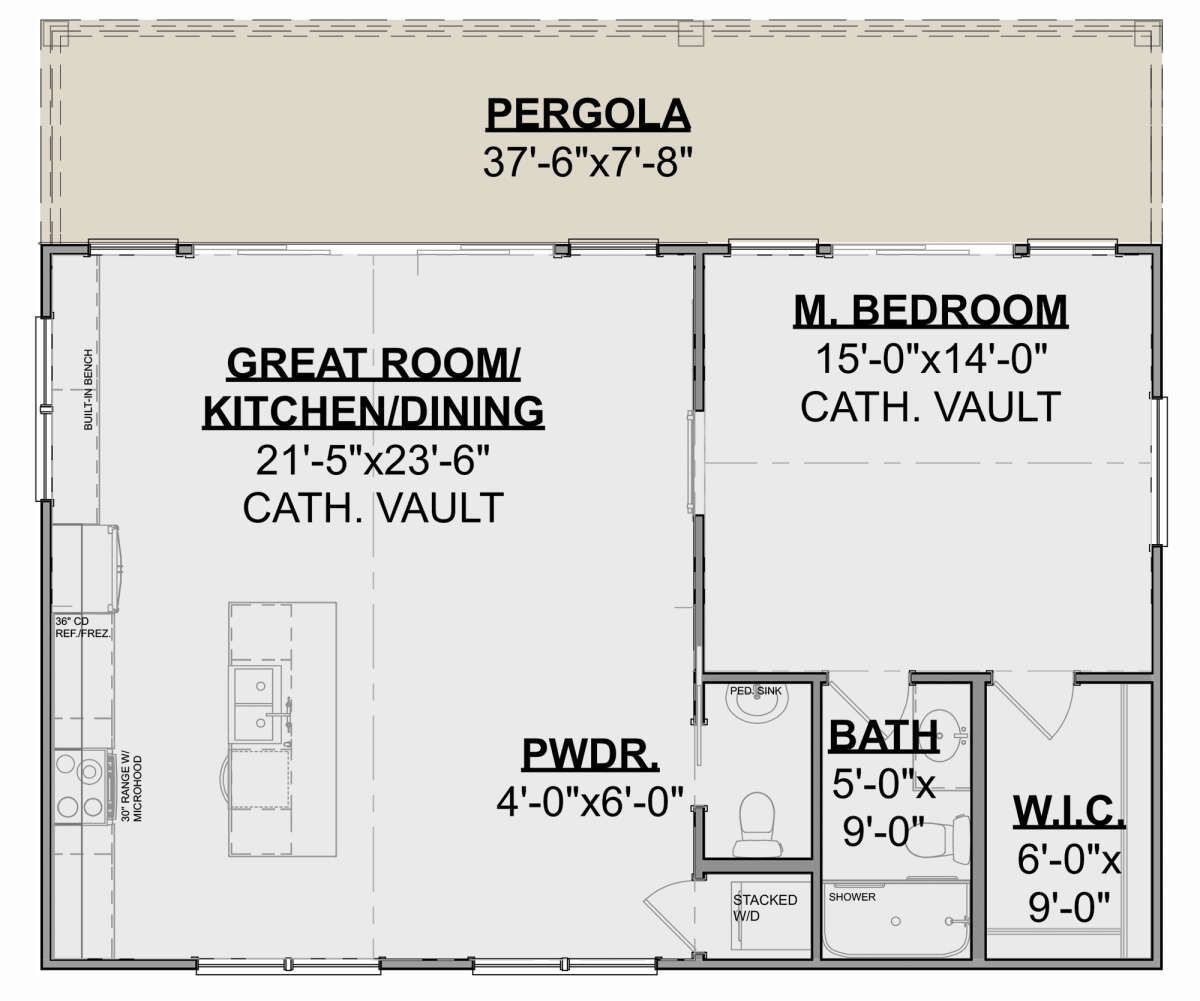
Bedrooms & Bathrooms
The plan includes **1 bedroom**.
It features **1 full bathroom plus 1 half bathroom** (i.e. 1½ baths) — a useful arrangement for both daily living and guest convenience.
The full bath is adjacent to the bedroom, while the half bath is positioned for guest access without intruding on private zones.
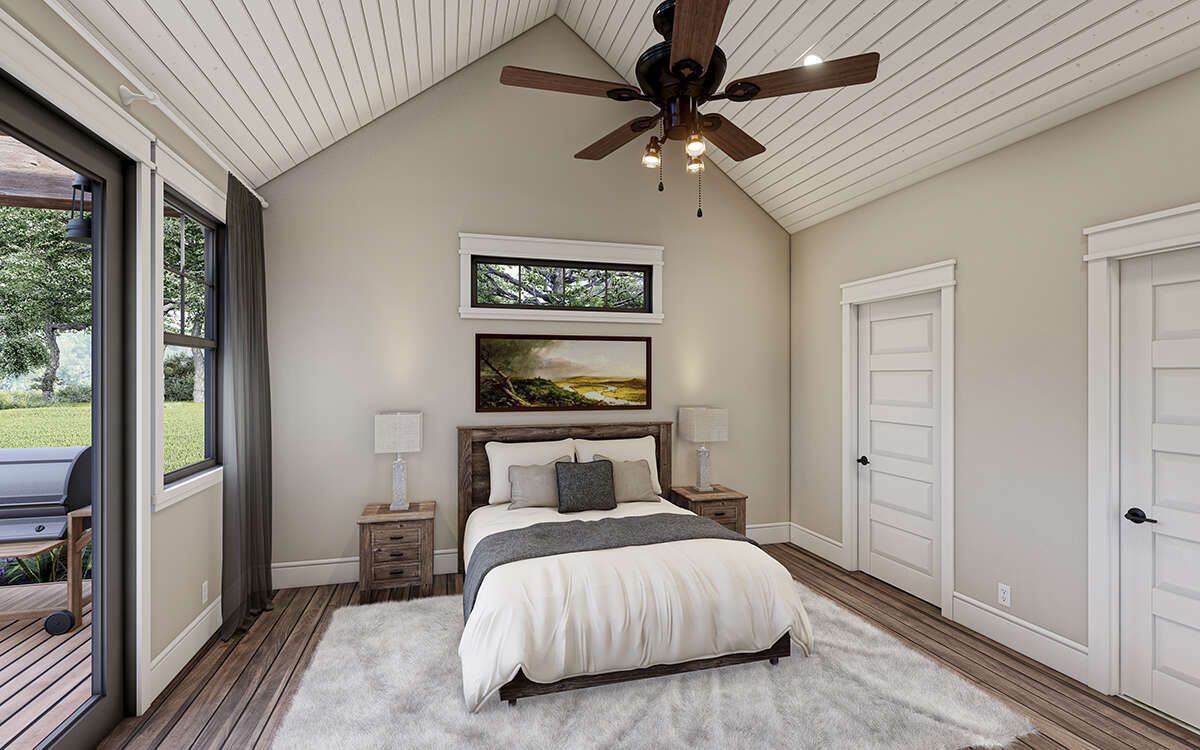
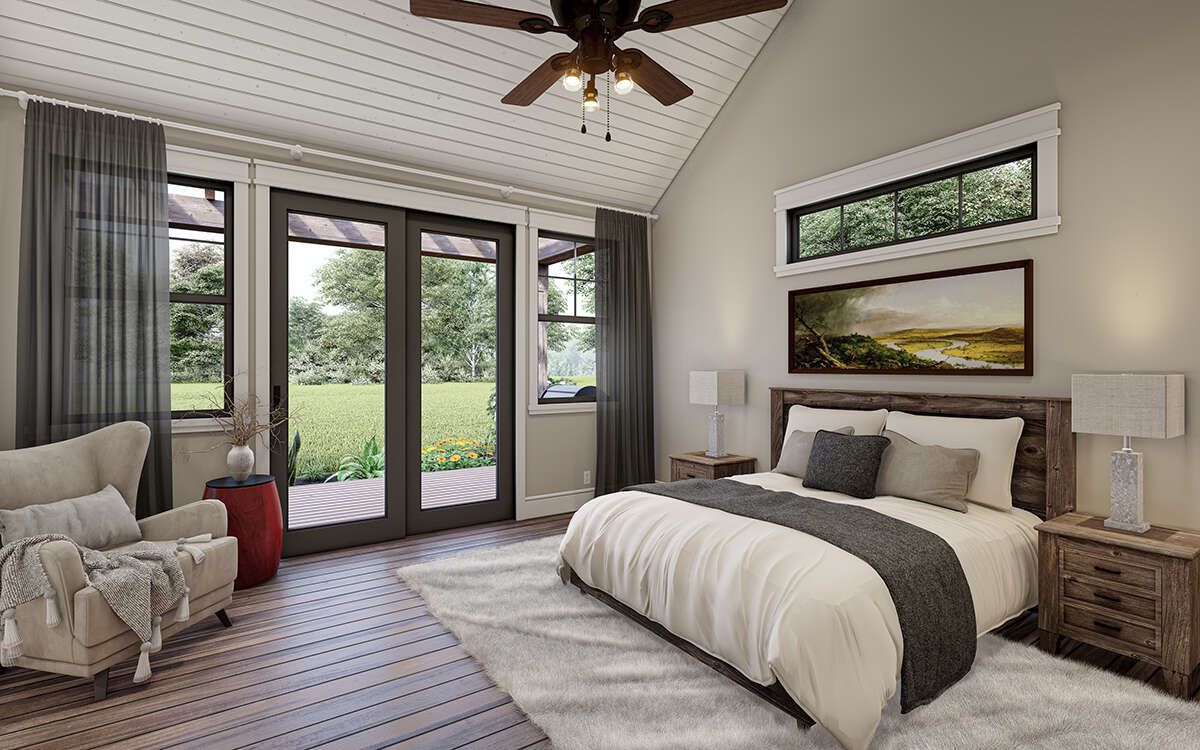
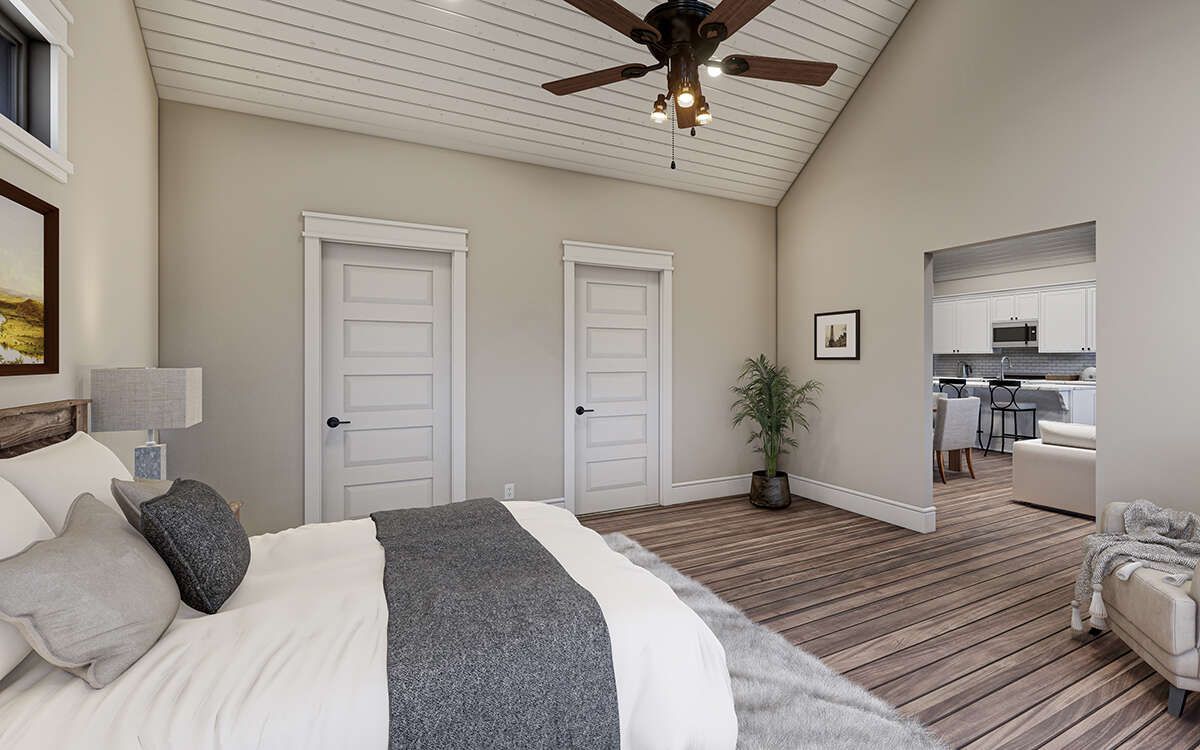
Living & Dining Spaces
The combined living / dining zone is central and unobstructed, promoting visual continuity and ease of movement.
Windows and the connection to the porch help brighten the interior and create a sense of extension beyond the walls.
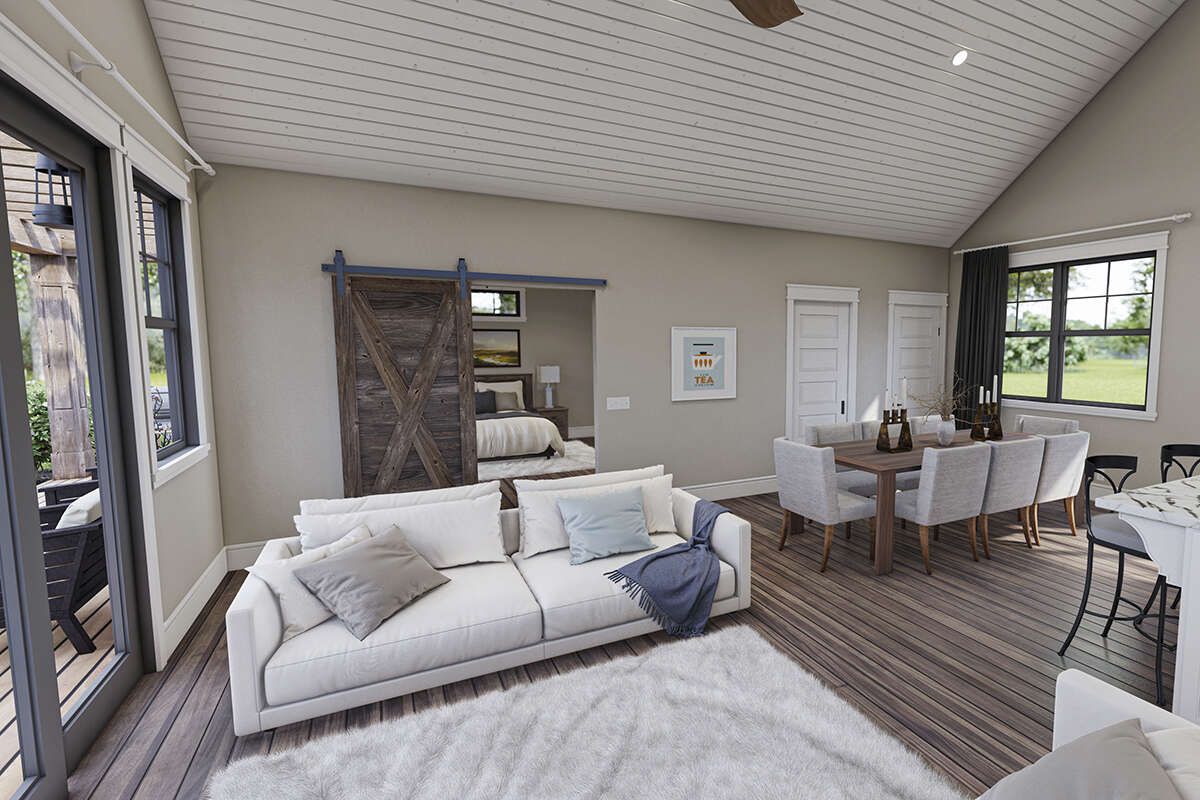
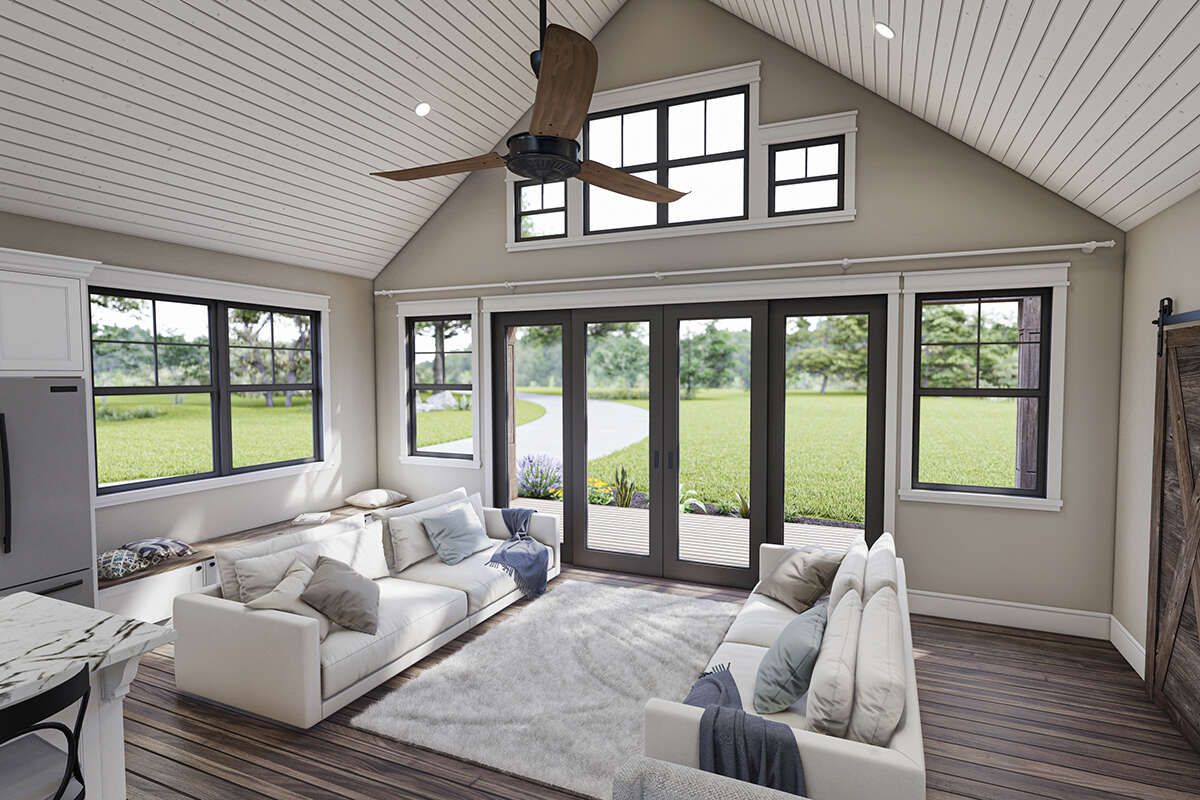
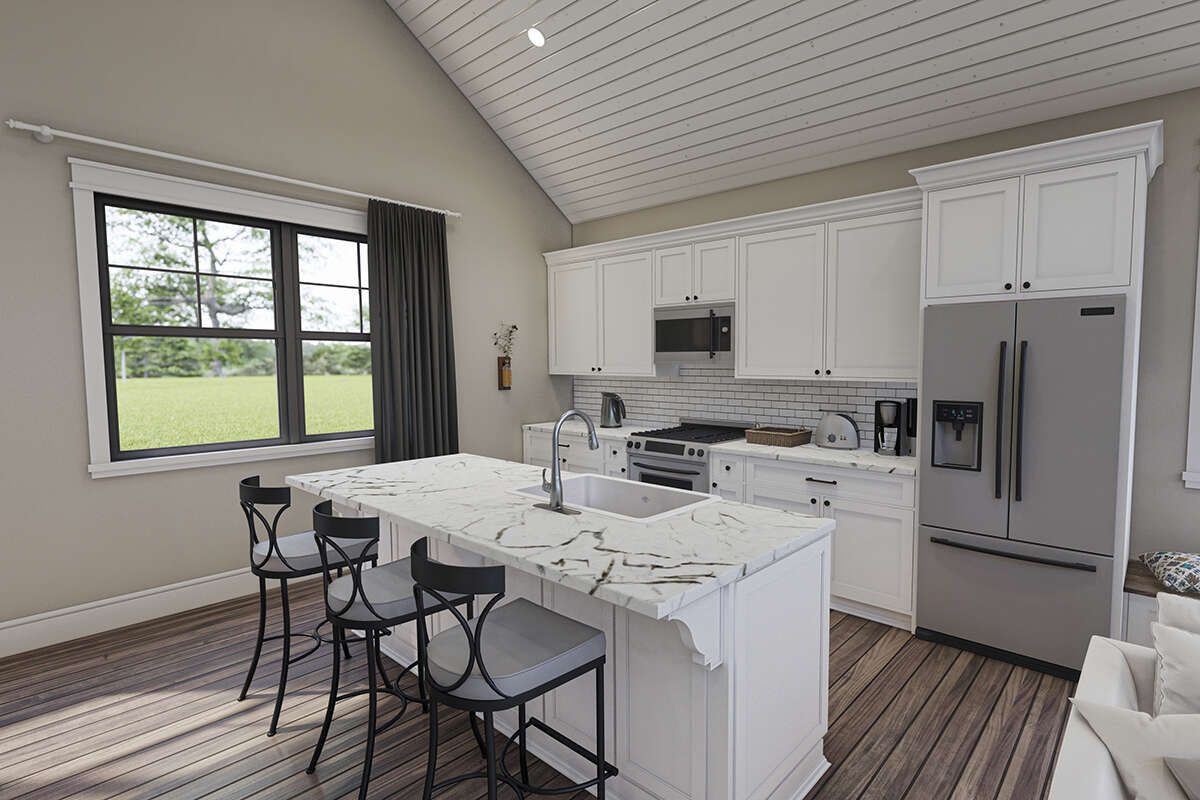
Kitchen Features
The kitchen shares the open core, allowing the cook to remain engaged with other parts of the home.
An island is incorporated into the layout, providing extra prep surface and casual seating.
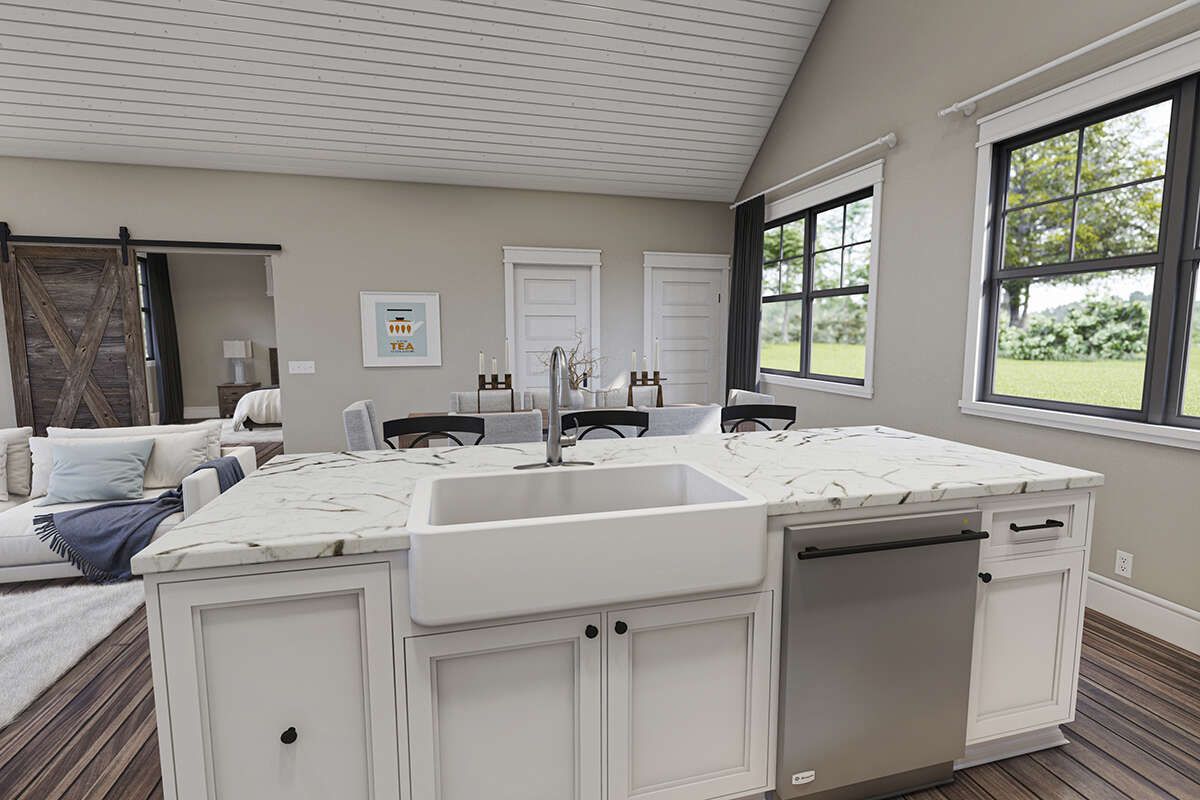
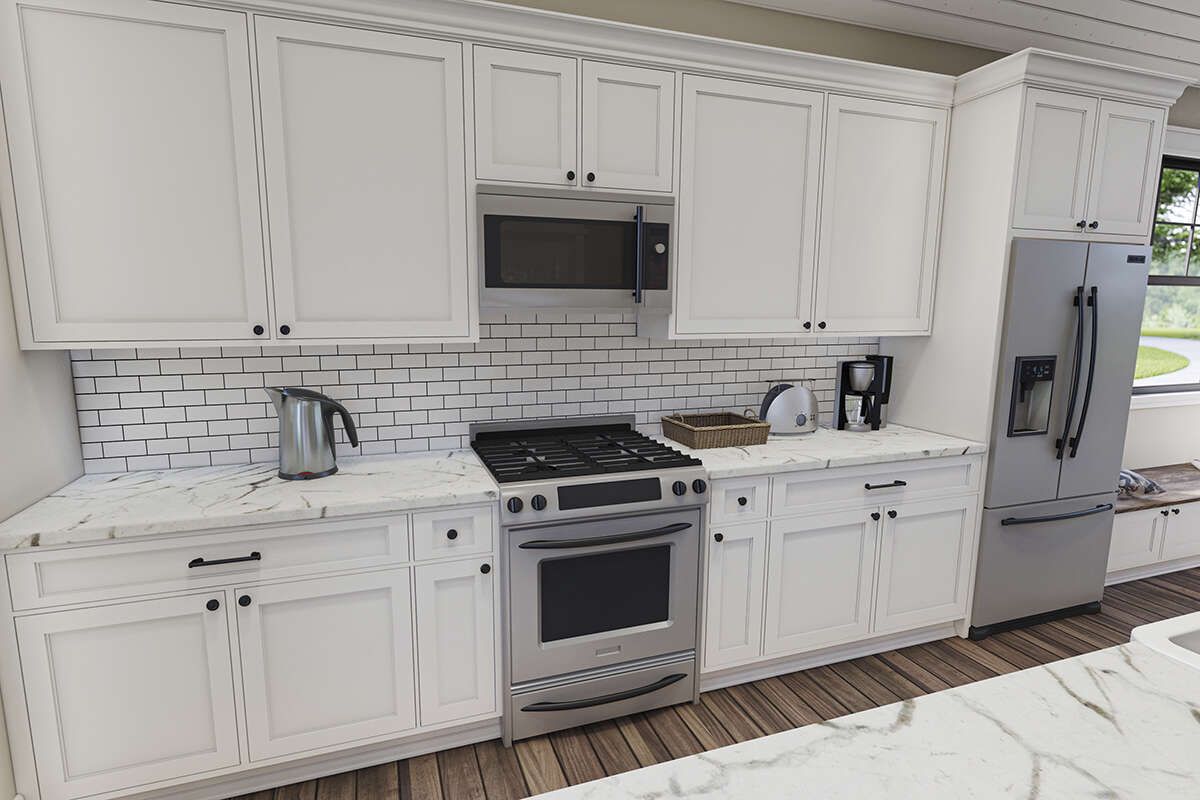
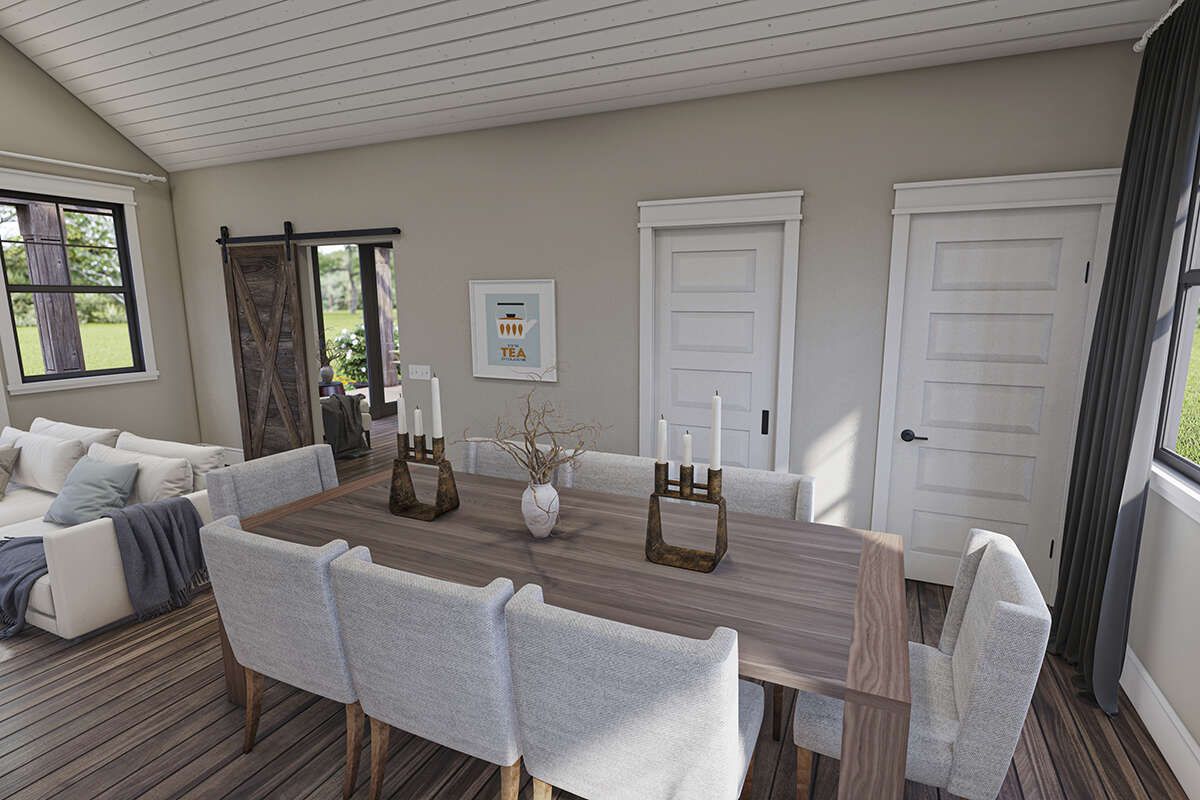
Outdoor Living (porch, deck, patio, etc.)
The **front porch** provides shelter and a small covered outdoor extension of living space.
Though a rear porch or patio is not explicitly detailed, the design’s depth and orientation may allow for adding one.
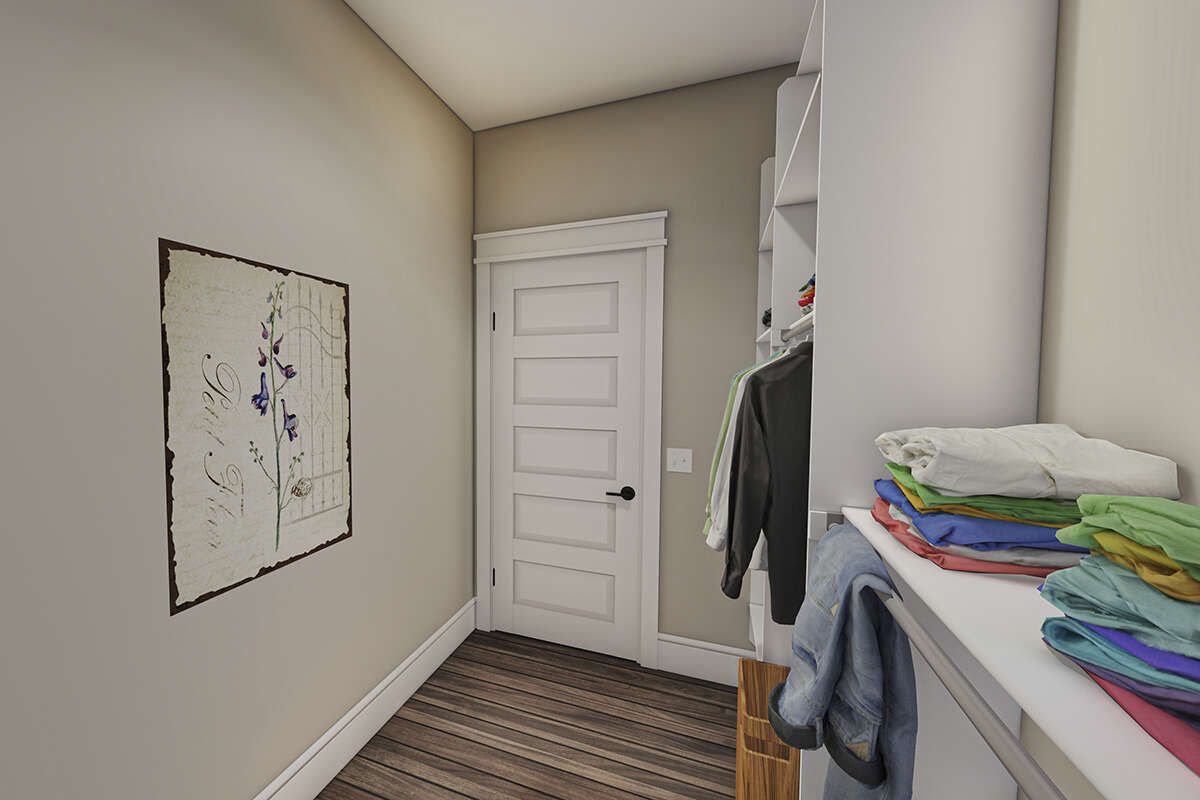
Garage & Storage
The base plan does **not include a garage**.
Storage is achieved via bedroom closets, kitchen cabinetry, and built-in solutions in the bathroom and common zones.
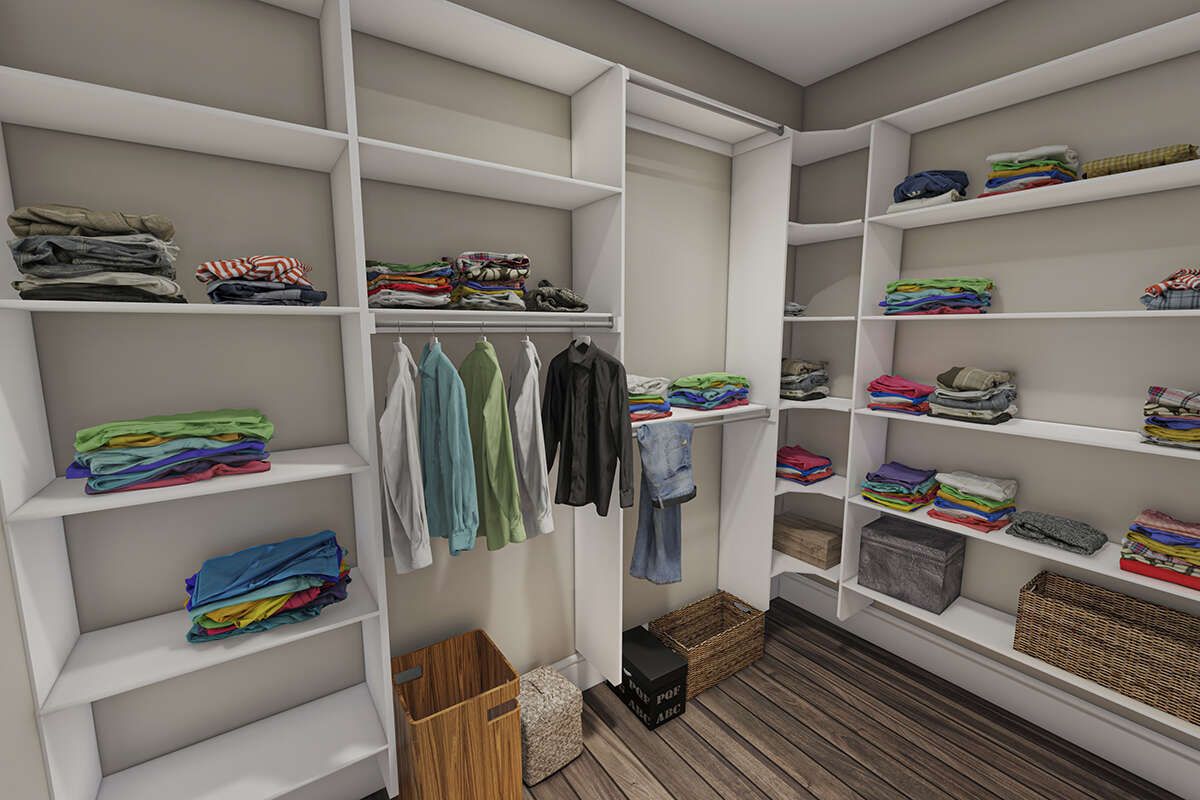
Bonus/Expansion Rooms
No loft or bonus rooms are included in this plan — it is strictly a single-story layout.
Given the clean roof lines and simple form, modest expansions or attic conversions might be feasible under the right structural approach.
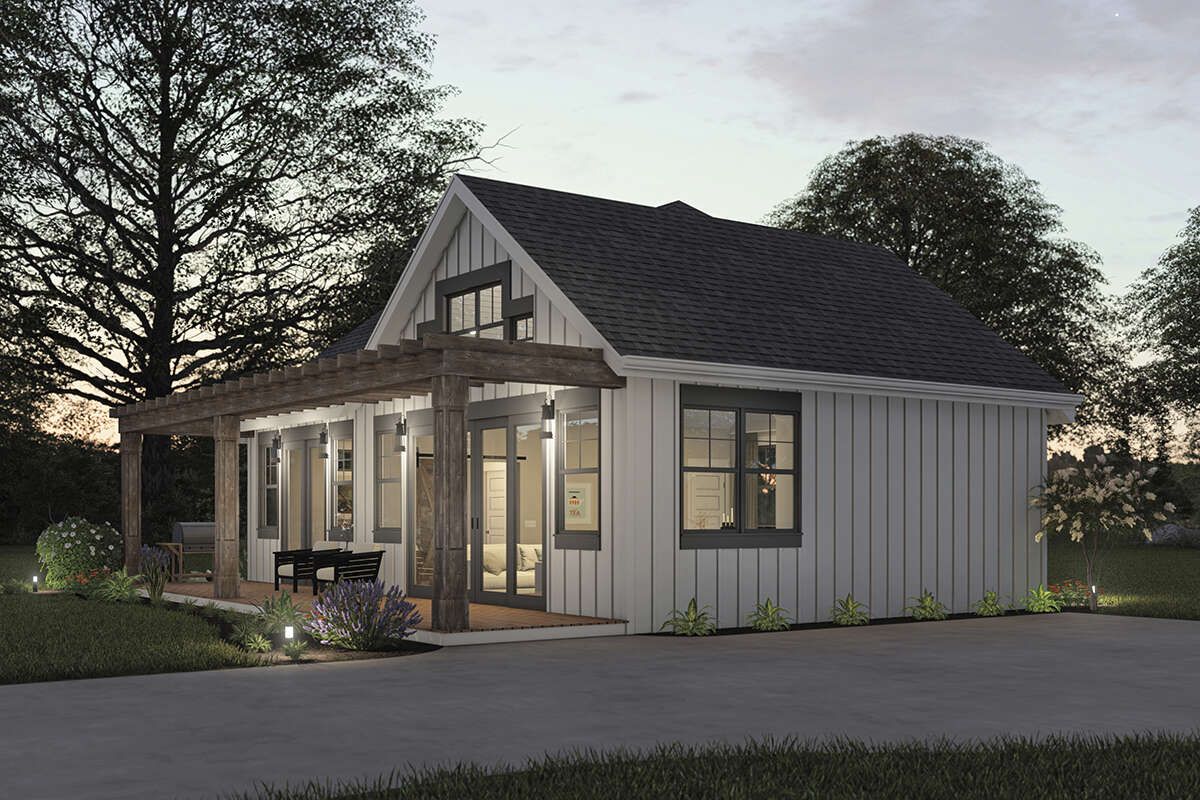
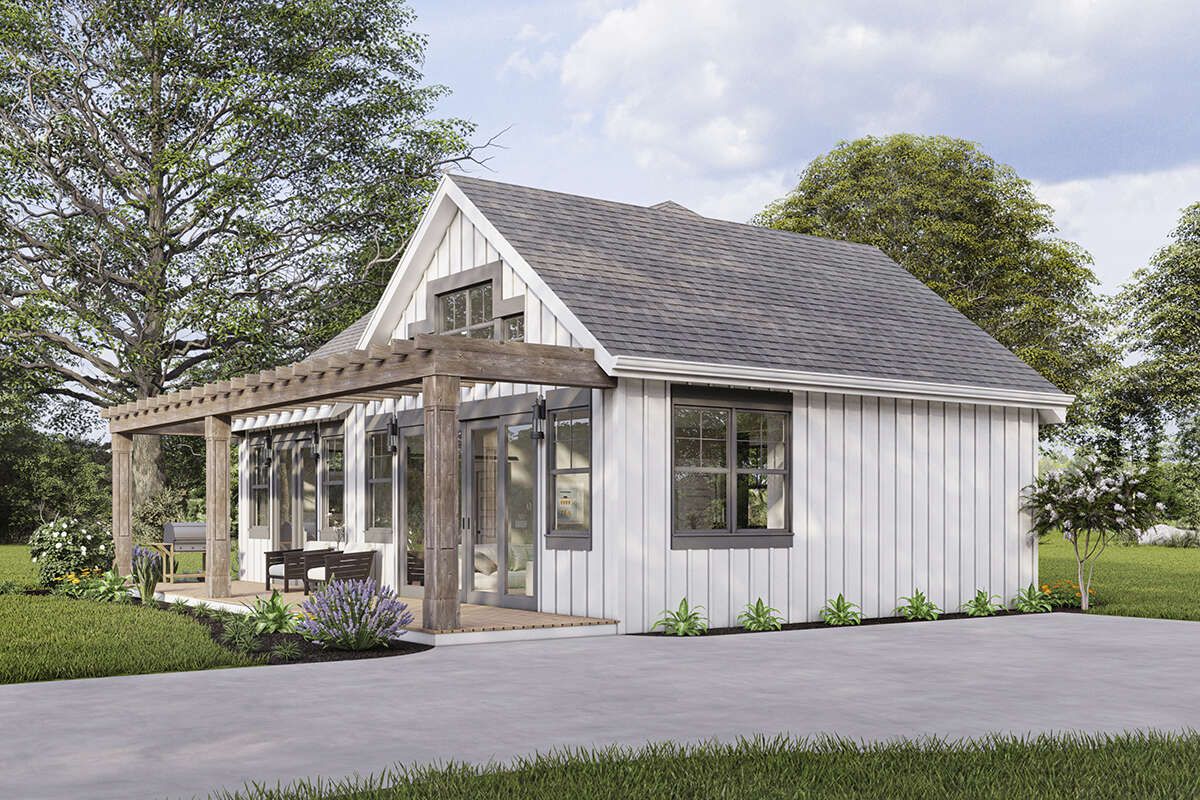
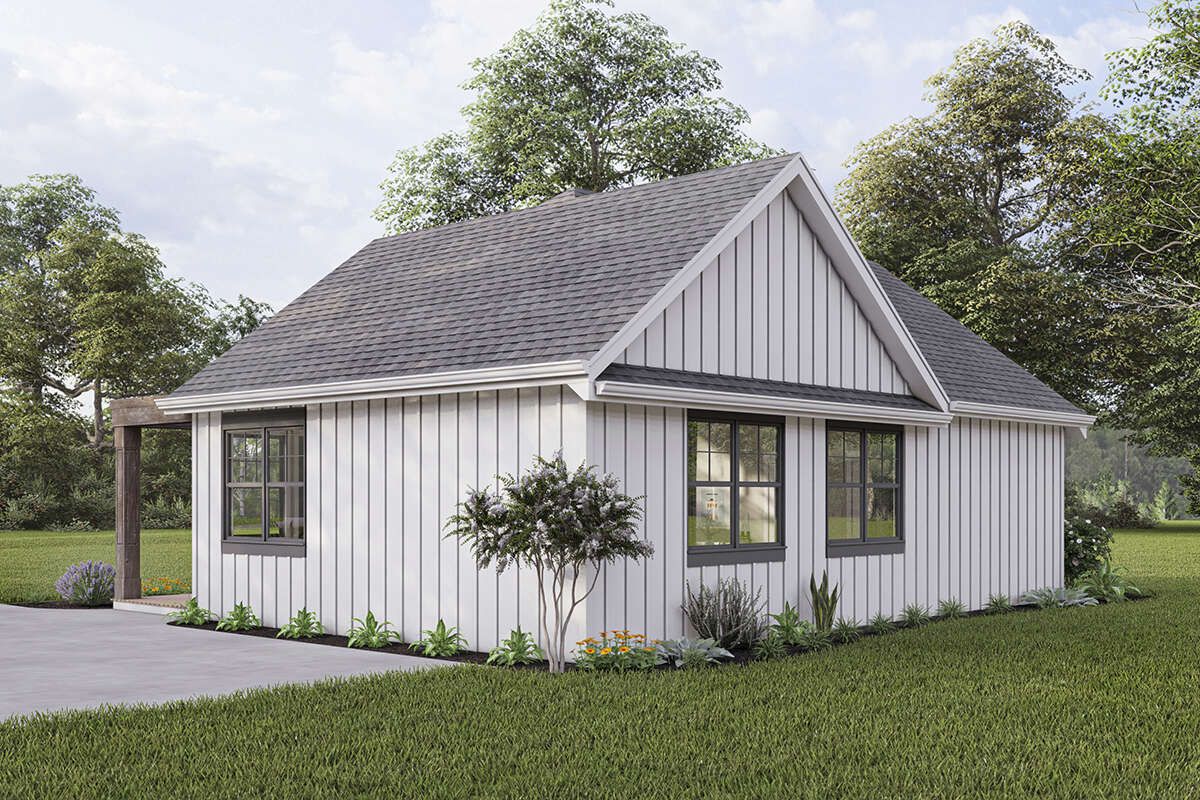
Estimated Building Cost
The estimated cost to build this home in the United States ranges between $280,000 – $400,000, depending on finishing choices, foundation type, location, and site conditions.
Plan 1462-00034 offers a well-balanced modern farmhouse in under 1,000 sq ft. The single bedroom plus 1½ baths provide practical comfort, while the open core ensures the small footprint feels airy. The bold roof pitch and efficient layout make it a compelling choice for someone who wants style without excess.
