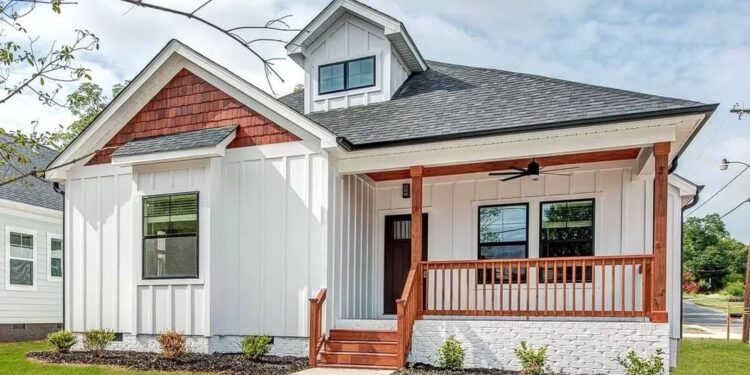Exterior Design
This design offers **1,376 heated square feet** in a single-story Southern cottage style.The home’s footprint is **32 ft wide × 48 ft deep**, with a maximum ridge height of **20 ft**.Exterior construction uses **2×4 walls**, with an optional upgrade to 2×6.A **cozy front porch** shelters the entry and adds Southern charm. The roof uses an **8:12 pitch** (primary and secondary) throughout.
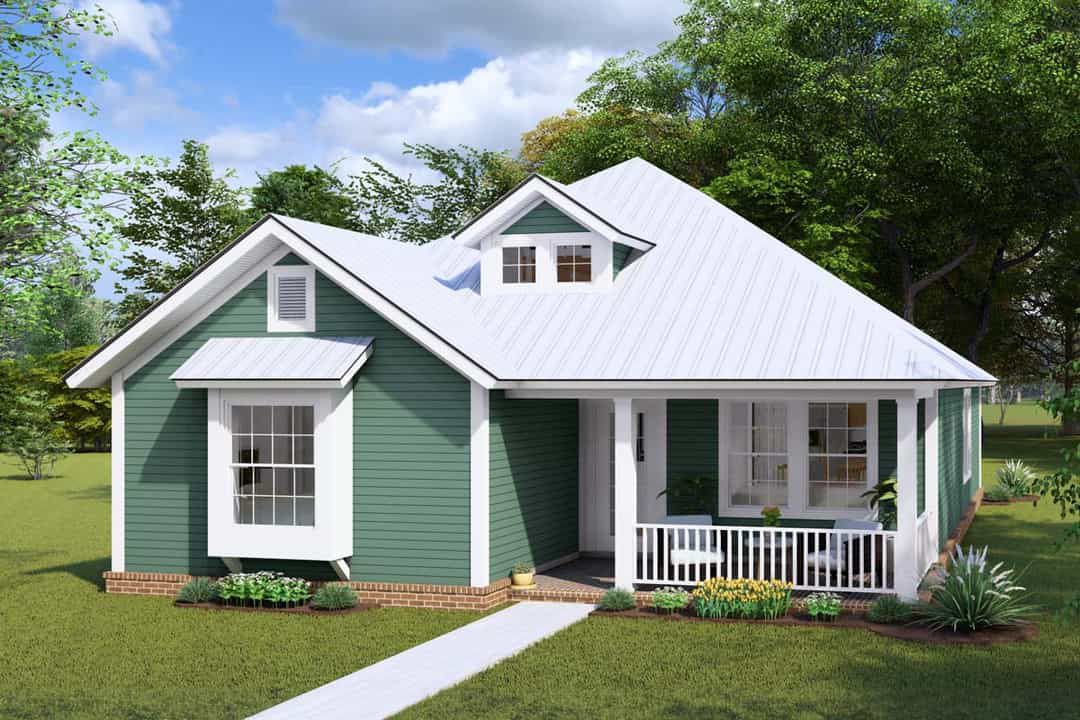
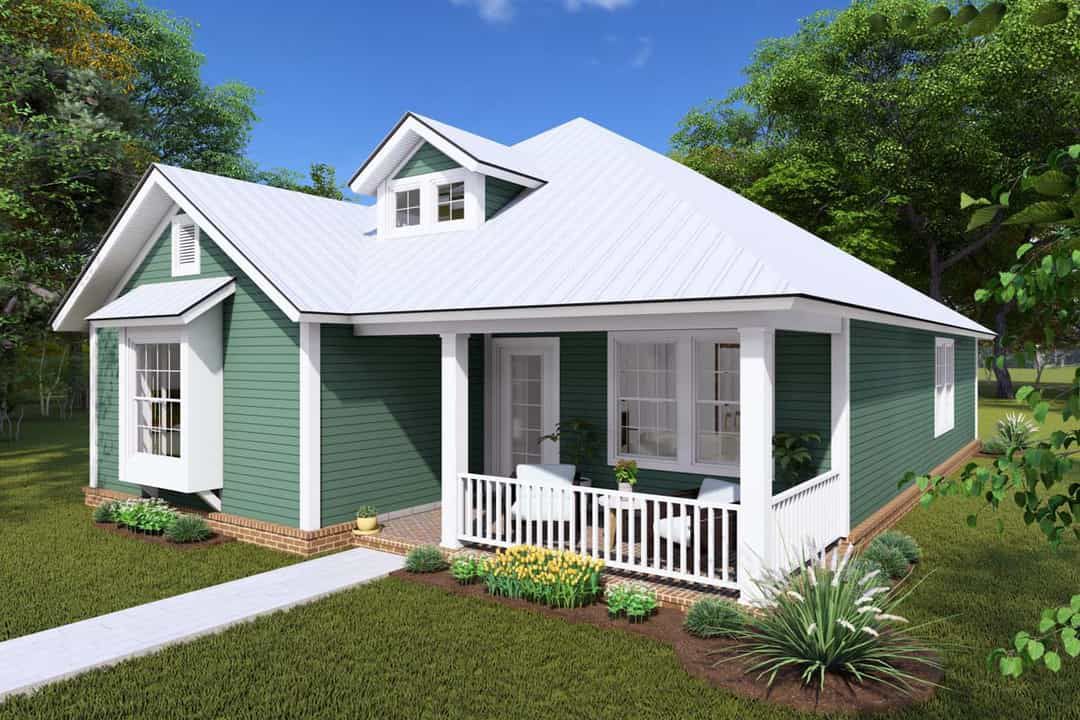
Interior Layout
You enter directly into a vaulted open-plan living/dining/kitchen core, giving the heart of the home both volume and flow.The **vaulted ceiling** helps the main living area feel roomy, even in a modest footprint. To the left, three bedrooms are **clustered together**, with shared plumbing for efficiency.A **laundry room** is conveniently located to serve all bedrooms without long circulation.Floor Plan:
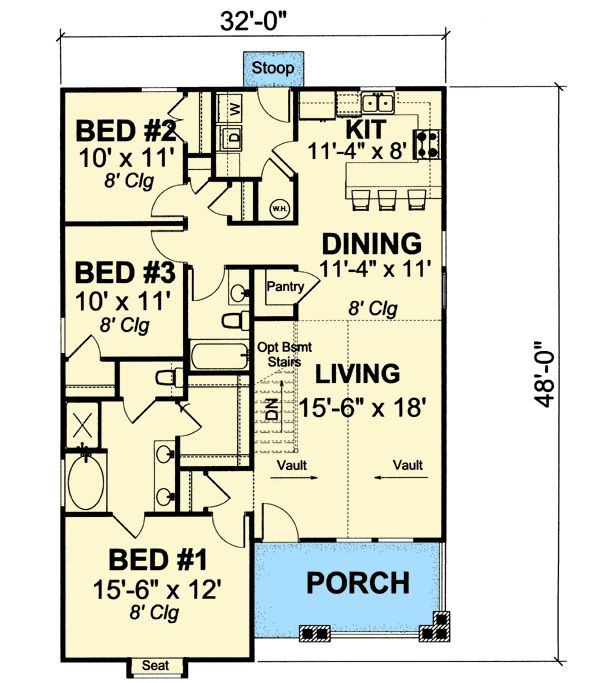
Bedrooms & Bathrooms
This plan includes **3 bedrooms**.There are **2 full bathrooms**—one in the master suite and one shared for the other two bedrooms. The master bedroom also includes its own closet and private bath access.
Living & Dining Spaces
The vaulted living/dining zone is the showpiece, with open lines to the kitchen and unobstructed flow. Large windows and the porch front amplify the indoor/outdoor connection, brightening the interior.
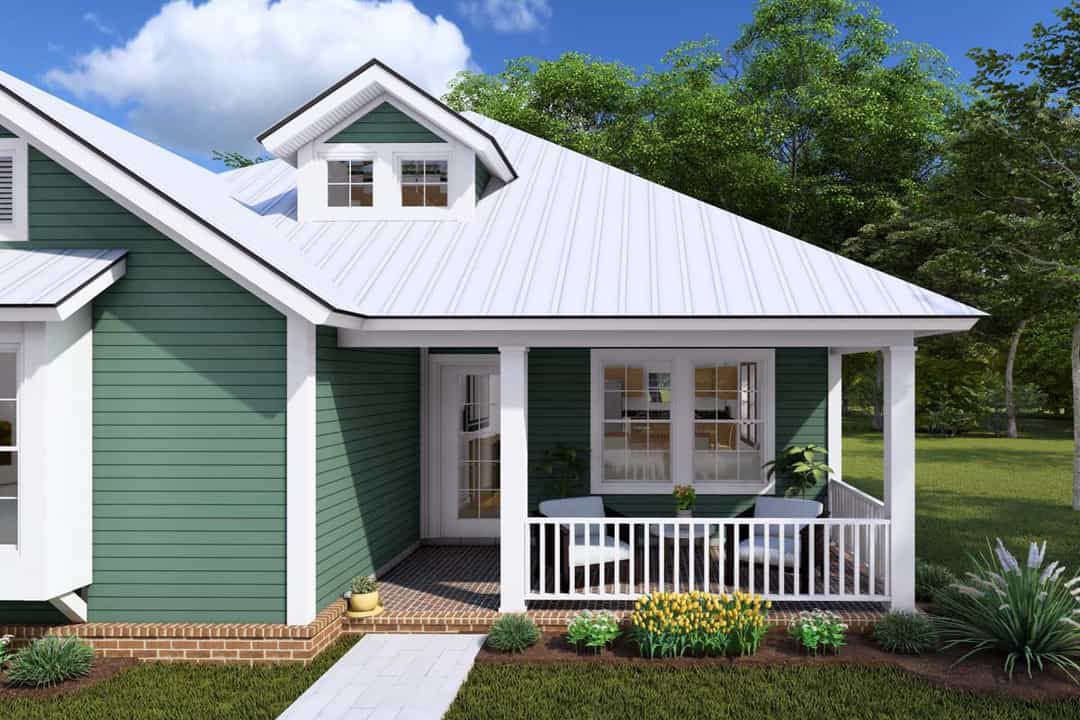
Kitchen Features
The kitchen is open to the living and dining area, providing visual integration and sociable flexibility. A **walk-in butler’s pantry** supports storage and hidden functionality, ideal for daily use without cluttering the visible spaces.
Outdoor Living (porch, deck, patio, etc.)
The **front porch** functions as an outdoor room—perfect for rocking chairs, a welcome mat, or morning coffee.Rear patio or deck space can be easily added just off the living zone, complementing the porch and expanding entertaining options. (Not explicitly detailed in the base plan.)
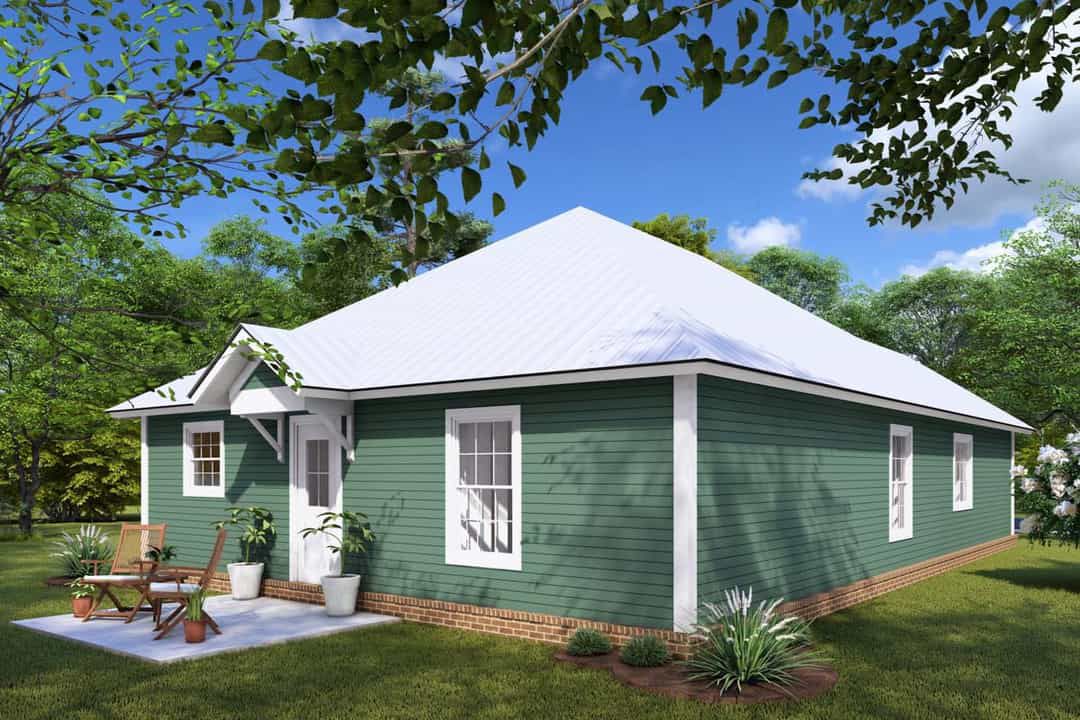
Garage & Storage
The default plan does **not** include an attached garage, but options are available for modifications. Storage is handled through closets in bedrooms, the pantry, and other built-in cabinetry integrated into the layout.
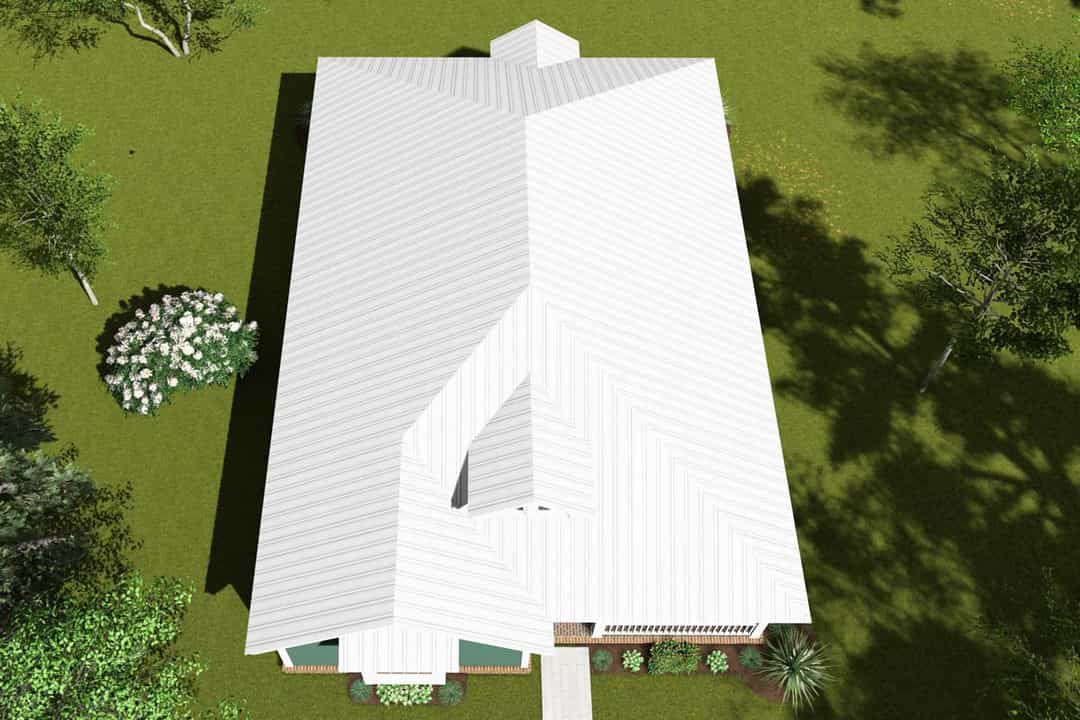
Bonus/Expansion Rooms
No bonus room or second story is part of the standard design—this is a one-level home. Given the clean roof lines and plan structure, future expansion (e.g. adding a loft or finishing attic) may be feasible depending on local code and structural design.
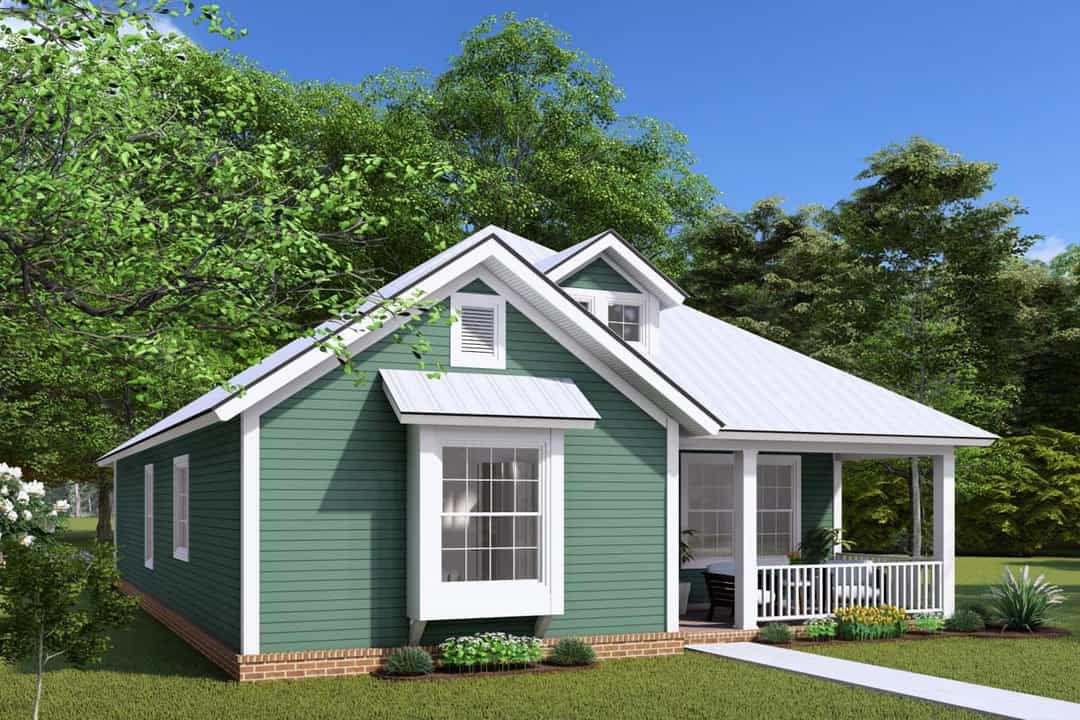
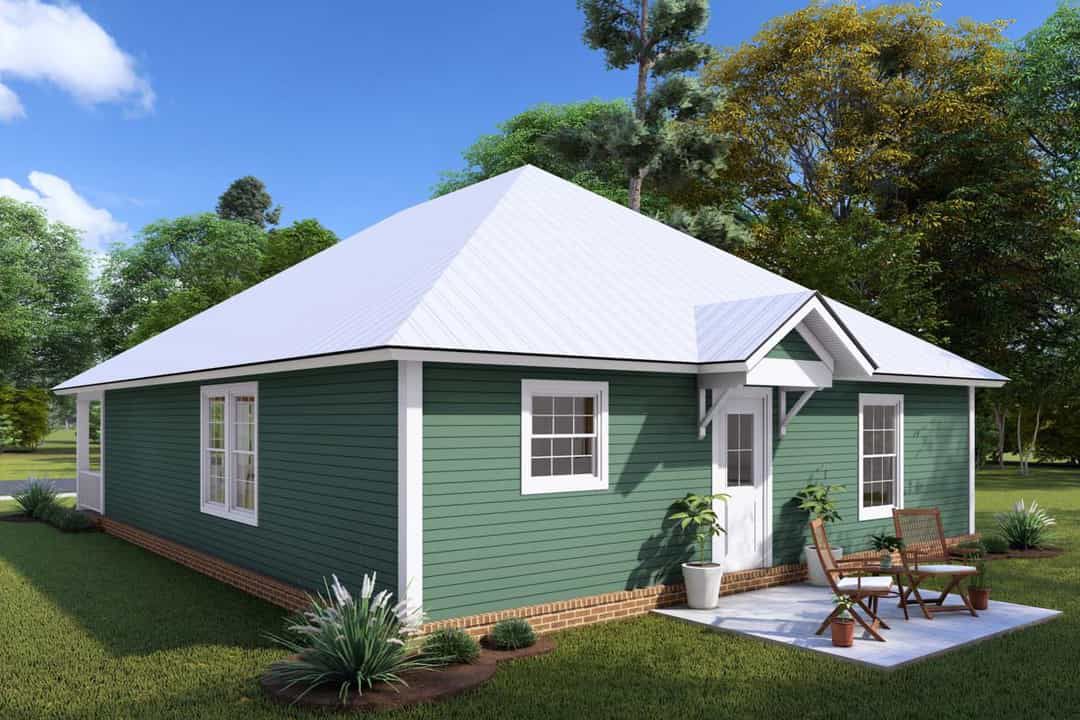
Estimated Building Cost
The estimated cost to build this home in the United States ranges between $500,000 – $700,000, depending on site, region, materials, finishes, and customization.Plan 40520WM blends timeless Southern cottage charm with modern openness. With three bedrooms, two baths, vaulted ceilings, and smart amenities like a butler’s pantry and laundry access, it manages to deliver efficient, liveable space without feeling cramped. It’s a beautiful choice for those seeking comfort, character, and flexibility in a modest footprint.
