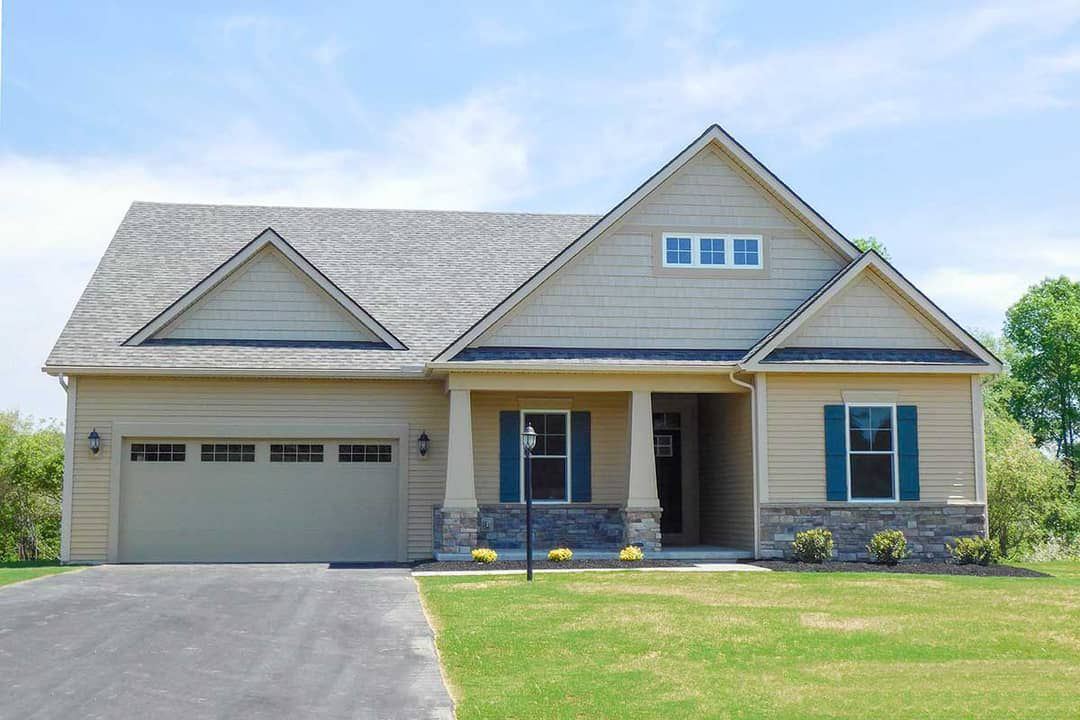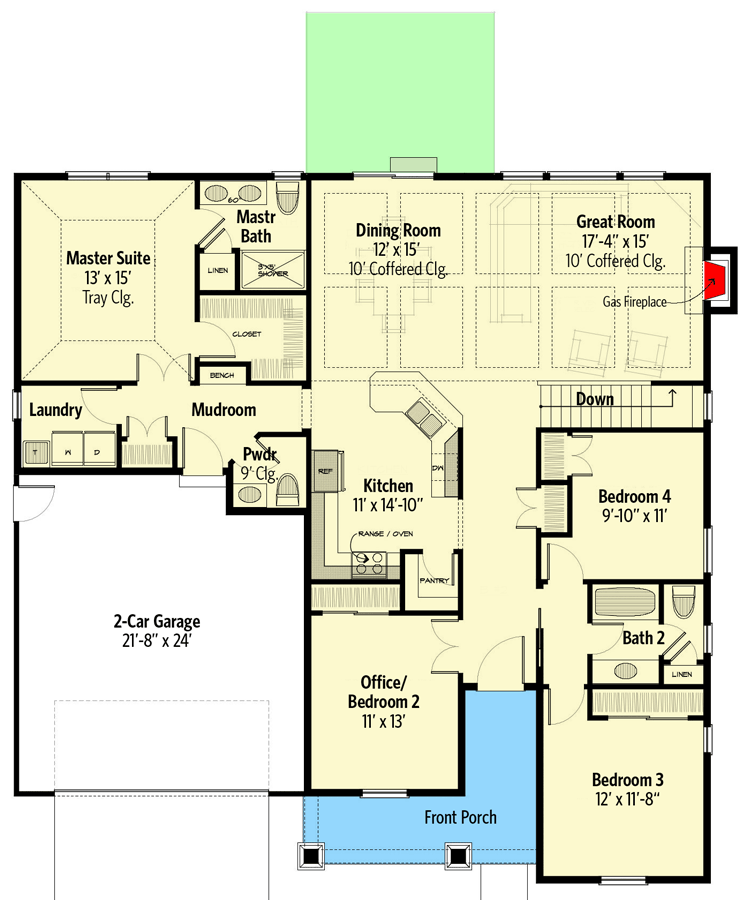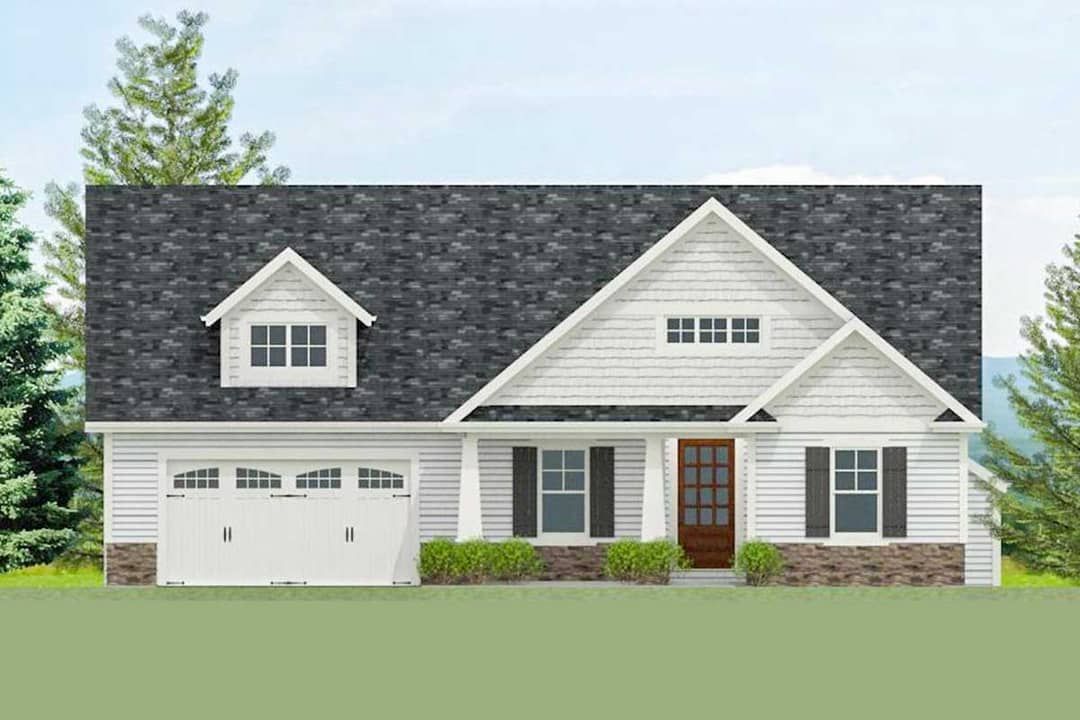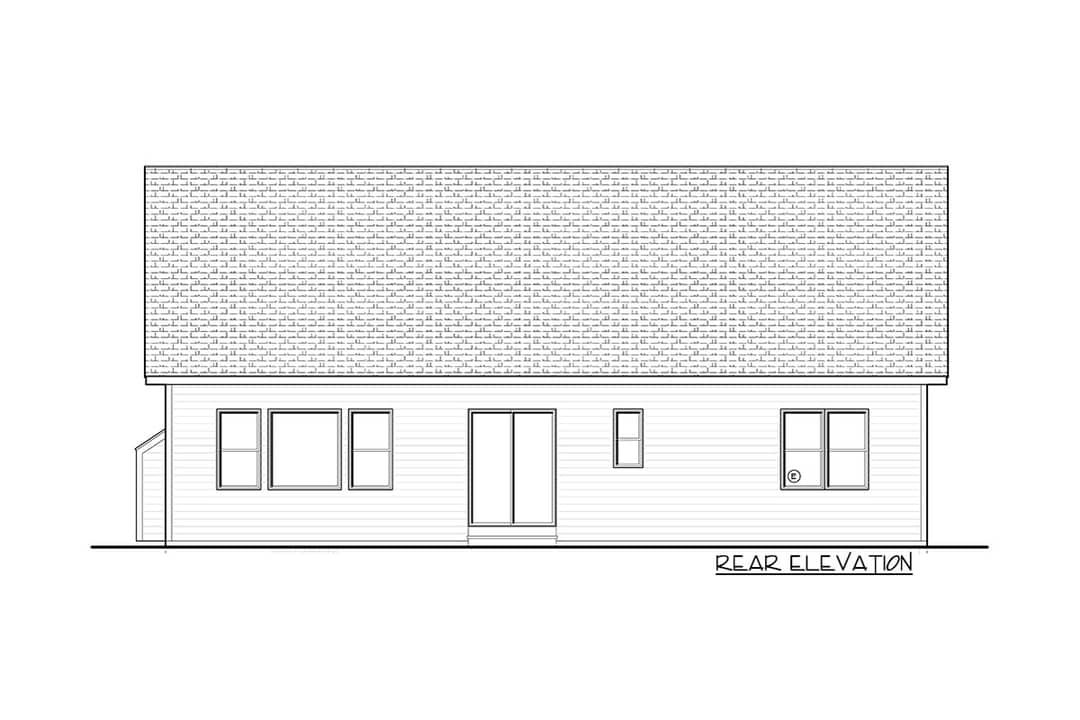Exterior Design
This home offers **1,958 heated square feet** in a refined Craftsman aesthetic.
The footprint measures **52 ft wide × 53 ft deep**, with a maximum roof ridge height of **25 ft 10 in**.
Walls are built with **2×6 framing**, ensuring structural resilience and better insulation capacity.
The exterior styling blends **shake and clapboard siding**, framed by a **covered front entry with columns**, all hallmarks of classic Craftsman charm.
An attached **2-car front-entry garage (502 sq ft)** integrates into the design, giving functionality without detracting from curb appeal.

Interior Layout
The ceilings on the main floor are **9 ft**, providing generous vertical clearance without being overblown.
Entry leads into a foyer that opens into the **open-concept living and dining area**, with coffered ceilings in both zones adding elegance.
The **kitchen includes a large breakfast bar and a walk-in pantry**, making cooking and entertaining seamless.
A **private office** is positioned at the front of the house, offering a quiet, tucked-away workspace (or optional fourth bedroom).
Floor Plan:
Bedrooms & Bathrooms
The standard plan includes **3 bedrooms**, with the option to convert the office into a fourth.
It features **2 full bathrooms + 1 half bathroom (2.5 baths)**.
The **master suite** boasts a tray ceiling, a spacious walk-in closet, and a 4-piece en suite bathroom.
Bedrooms 2 and 3 share a full hall bath, designed with efficient access from the main living zones.

Living & Dining Spaces
The main living room and the dining room both feature **coffered ceilings**, lending architectural interest and perceptual height.
Line of sight is maintained across living, dining, and kitchen zones, facilitating social interaction and fluid circulation.
Windows and the covered entry draw natural light deep into the interior, enhancing ambiance.
Kitchen Features
The kitchen is anchored by a **large breakfast bar**, ideal for casual meals and gatherings.
The **walk-in pantry** offers ample storage without cluttering the visible kitchen workspace.

The layout supports efficient workflow between stove, sink, and refrigerator, while remaining connected to the living spaces.
Outdoor Living (porch, deck, patio, etc.)
The **covered front entry porch** invites and shelters guests, framed by columns in true Craftsman style.
Though the plan summary doesn’t emphasize rear porches, the footprint and style suggest that a back patio or deck would integrate well.
Garage & Storage
An attached **2-car garage (502 sq ft)** is part of the design, with front entry to maintain accessibility and curb presence.
Storage is supplemented via closets, the pantry, and built-ins typically integrated in the living and office zones.

Bonus/Expansion Rooms
The optional conversion of the office into a **fourth bedroom** provides flexibility in usage.
Because the house is single story, additional expansion would involve bump-outs or rear additions rather than upper floors.
Estimated Building Cost
The estimated cost to build this home in the United States ranges between $700,000 – $1,000,000, depending on region, finishes, foundation type, and site conditions.
Plan 770016CED presents a compelling balance of traditional Craftsman charm and modern practicality. With three bedrooms (plus flexible office), coffered ceilings, a generous kitchen, and an attached garage, it marries beauty with usability. It’s especially suited for those seeking refined detail, open living, and room to grow under one roof.

