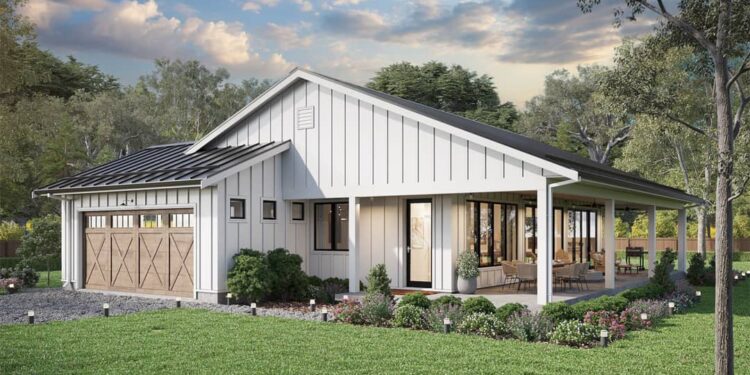Exterior Design
This design delivers **1,801 heated square feet**, all on one level.
The home spans **58 ft × 64 ft**, and the maximum ridge height is **19 ft 11 in**.
Exterior walls use **2×6 construction** for strength and insulation.
A grand **wrap-around porch (520 sq ft on the rear plus 64 sq ft front)** envelops three sides of the home, providing generous sheltered outdoor space.
The roof’s main pitch is **5:12**, giving balanced proportions that complement the wrap porch geometry.
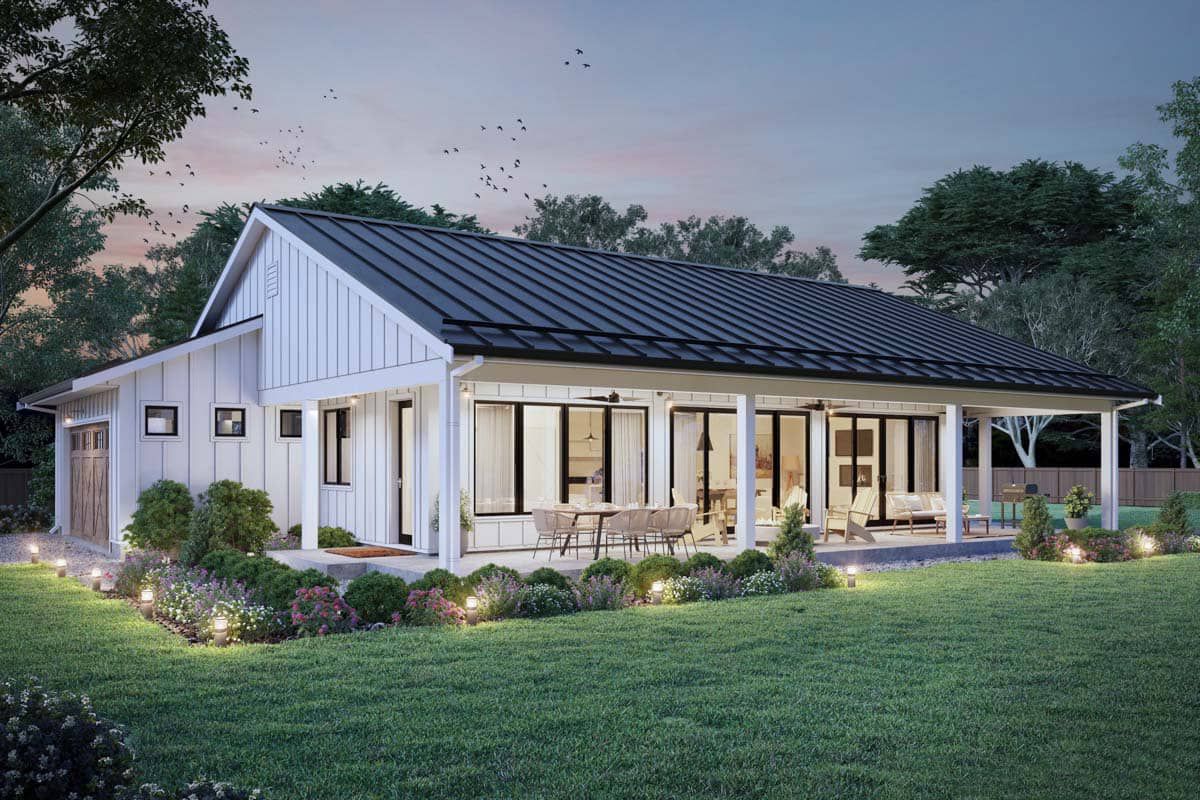
Interior Layout
Ceilings on the main floor are **9 ft**, offering a comfortable and human-scaled vertical dimension.
The entry from the porch leads directly into a combined living / dining / kitchen zone, emphasizing open flow and seamless transitions.
Large sliding glass doors help connect indoor and outdoor realms, flooding interiors with natural light and ease of flow.
A **butler’s walk-in pantry** sits behind the kitchen for discreet storage and staging.
A **mudroom** links the 2-car garage to the home, complete with bench and closet space—a practical utility buffer.
Floor Plan:
Bedrooms & Bathrooms
By default, the plan includes **3 bedrooms**.
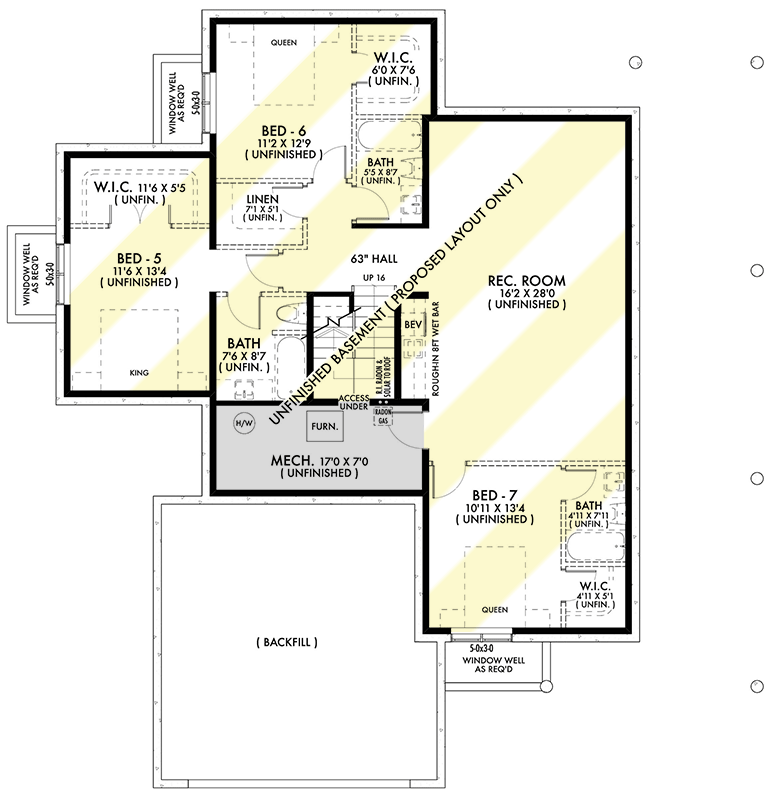
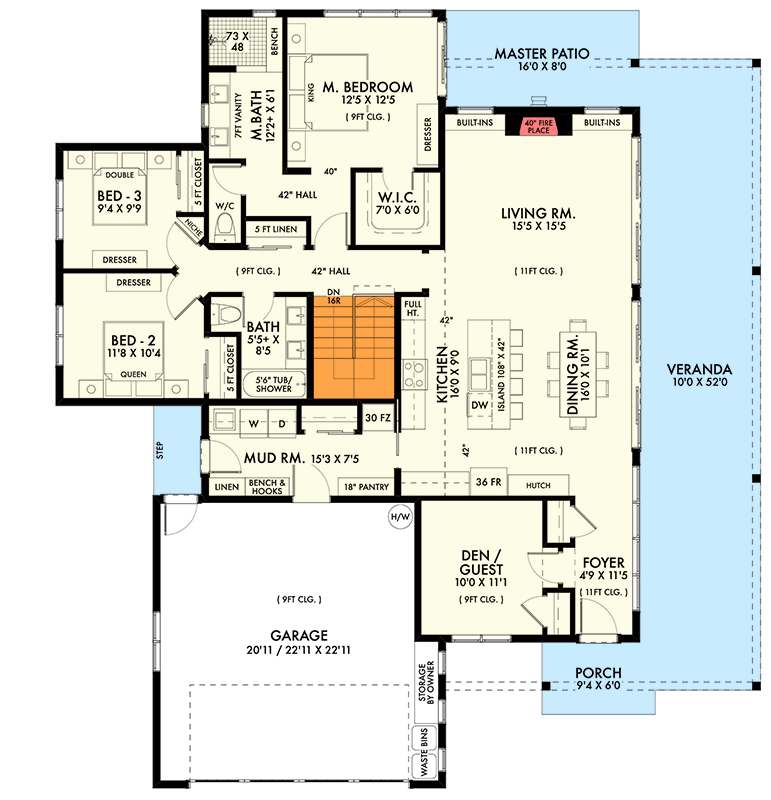
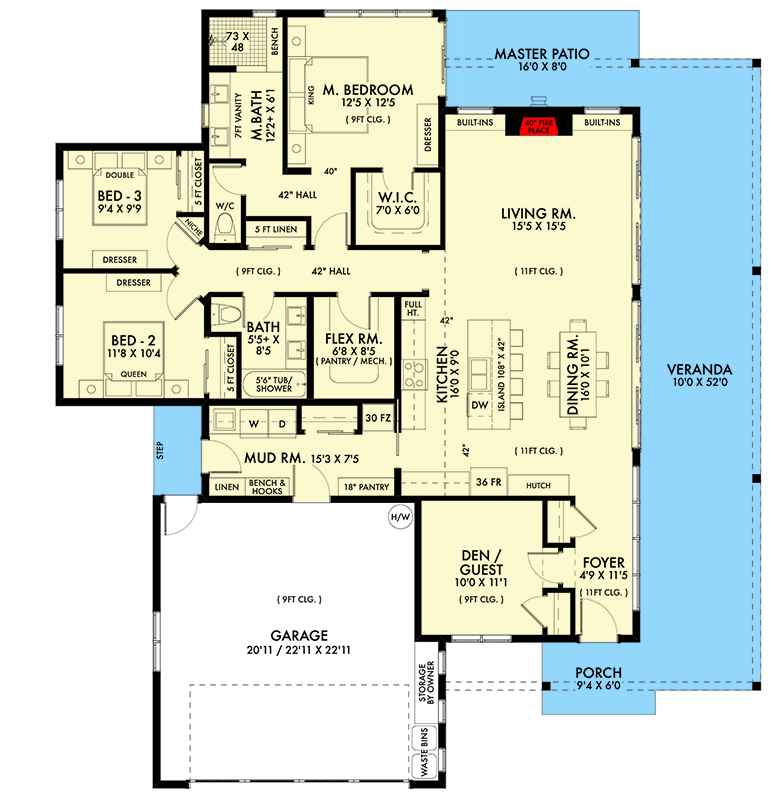
There is an option for a **fourth bedroom** (or den/office) if desired.
The design includes **2 full bathrooms**.
The master suite enjoys direct access to the outdoor porch, a walk-in shower, and a private layout.
Bedrooms 2 and 3 share a hall bathroom with **two vanities**, offering comfortable usage for multiple occupants.
Living & Dining Spaces
The vaulted living/dining space becomes a central gathering zone, oriented to porch access and glass exposure.
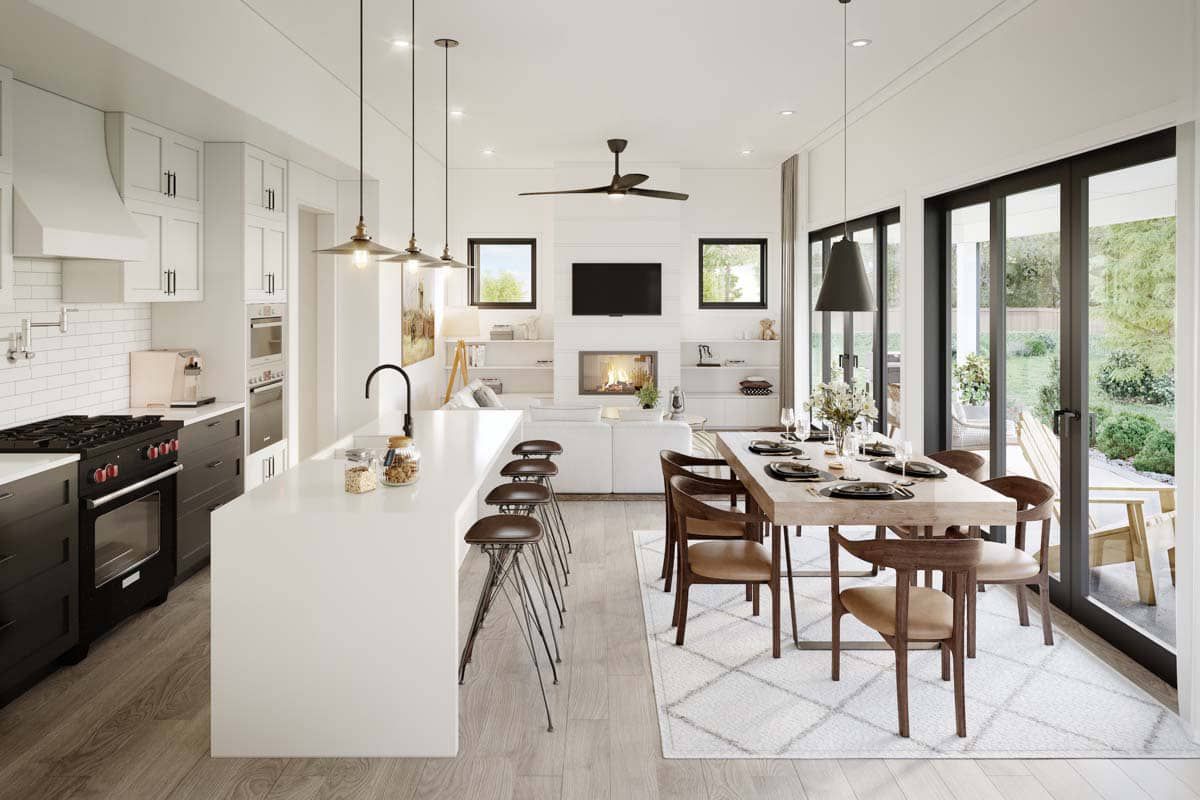
Because of the wrap porch, many rooms benefit from porch-framed views and shaded overhangs.
Kitchen Features
A multi-use island supports meal prep, serving, and casual seating for four people.
The walk-in pantry behind the scenes keeps bulky items organized and out of sight from the main living areas.
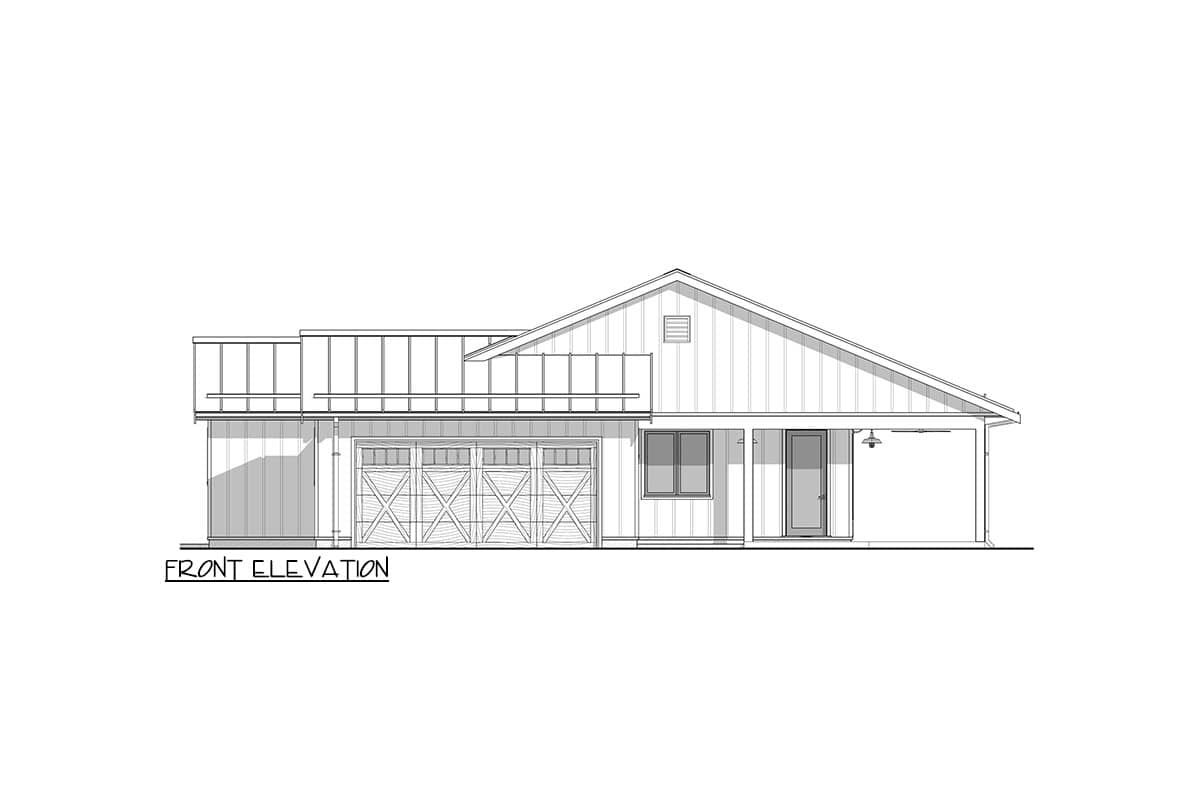
Outdoor Living (porch, deck, patio, etc.)
The **wrap-around porch** (front 64 sq ft, rear 520 sq ft, plus a covered patio 128 sq ft) turns the home into a house with living zones that extend outdoors on three sides.
These porch zones serve for lounging, dining, shade, and airflow, effectively blending architecture with landscape.
Garage & Storage
An **attached 2-car garage (537 sq ft)** fronts the home.
Storage is augmented via mudroom closets, pantry, built-in bench, and conventional bedroom/linen closets.
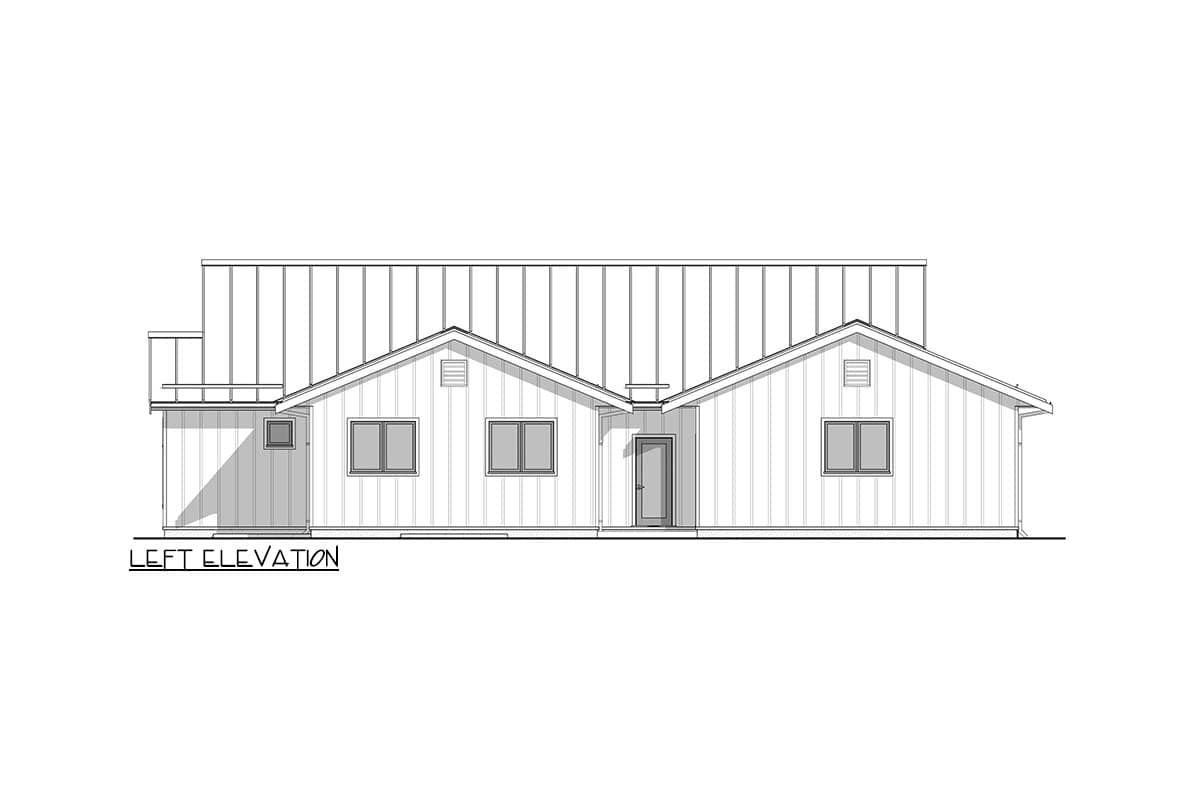
Bonus/Expansion Rooms
The plan allows a **fourth bedroom / flex room** option in lieu of the default layout.
An optional lower level of **1,672 sq ft** is available, providing space for a family room, extra bedrooms, and storage.
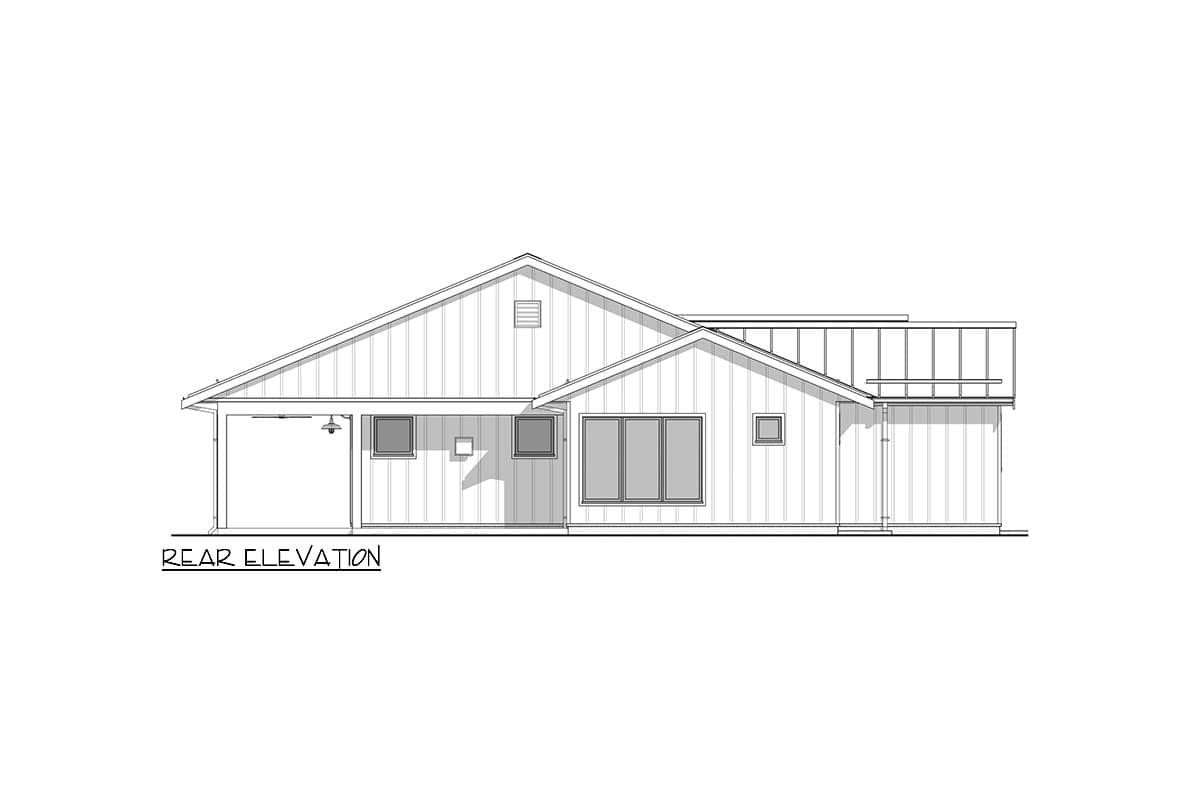
Estimated Building Cost
The estimated cost to build this home in the United States ranges between $750,000 – $1,100,000, depending on region, finishes, foundation, and site conditions.
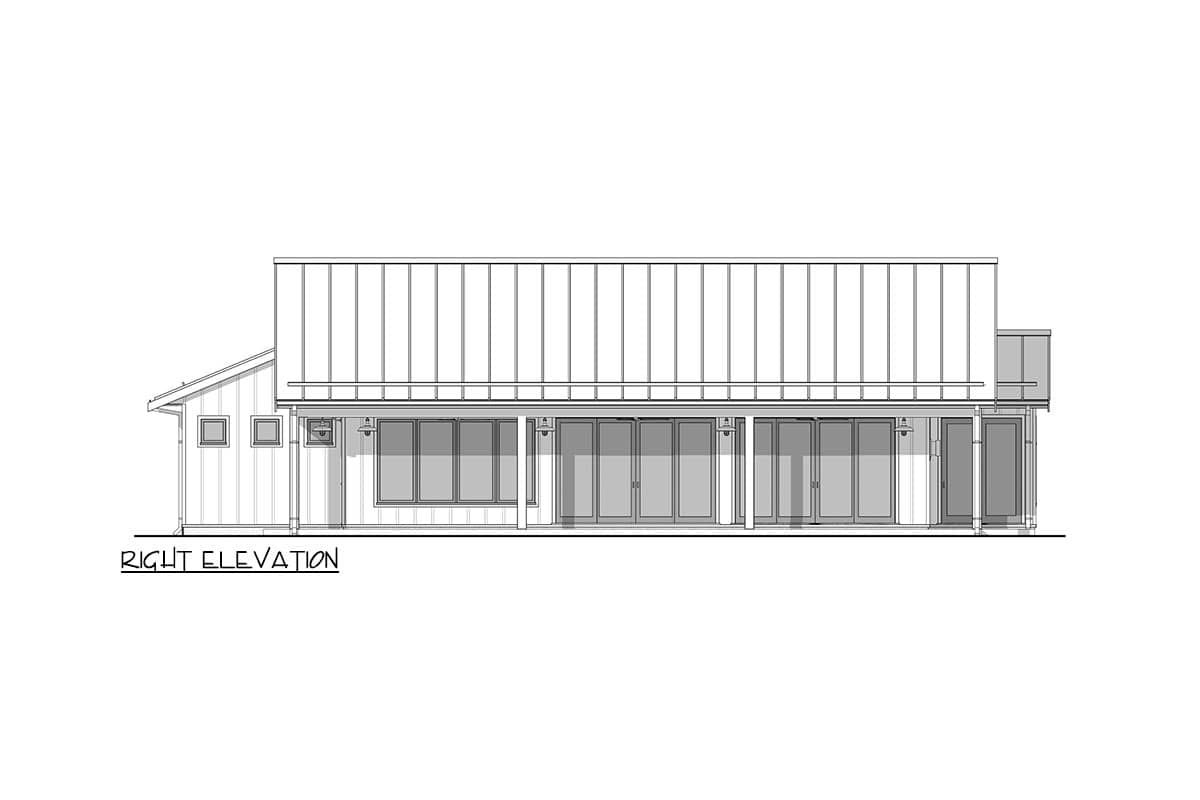
Plan 677029NWL is a striking blend of contemporary sensibility and country character. Its generous wrap-around porch frames the exterior, while open interiors, vaulted zones, and abundant glass connect living spaces to landscape. With three to four bedroom options, efficient utility zones, and an optional lower level, it’s built for flexibility, comfort, and visual harmony with its surroundings.
