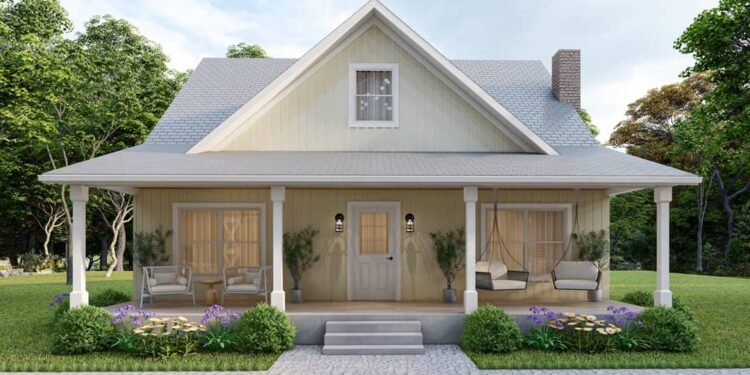Exterior Design
This country cottage plan delivers **1,800 heated square feet** of living space.
The façade is anchored by an **8-foot-deep front porch** that spans the full front, creating a gracious outdoor living zone.
The home is built with **2×4 exterior walls** by default, with an option to upgrade to 2×6 for added insulation or structural capacity.
Roof slopes are bold: the primary roof pitch is **10:12**, with secondary pitches of **4:12** over transitions.
Width is **34 ft**, depth is **54 ft**, and the maximum ridge height is **23 ft**.
A broad front gable sits over the porch, with a window that admits light into the loft above.
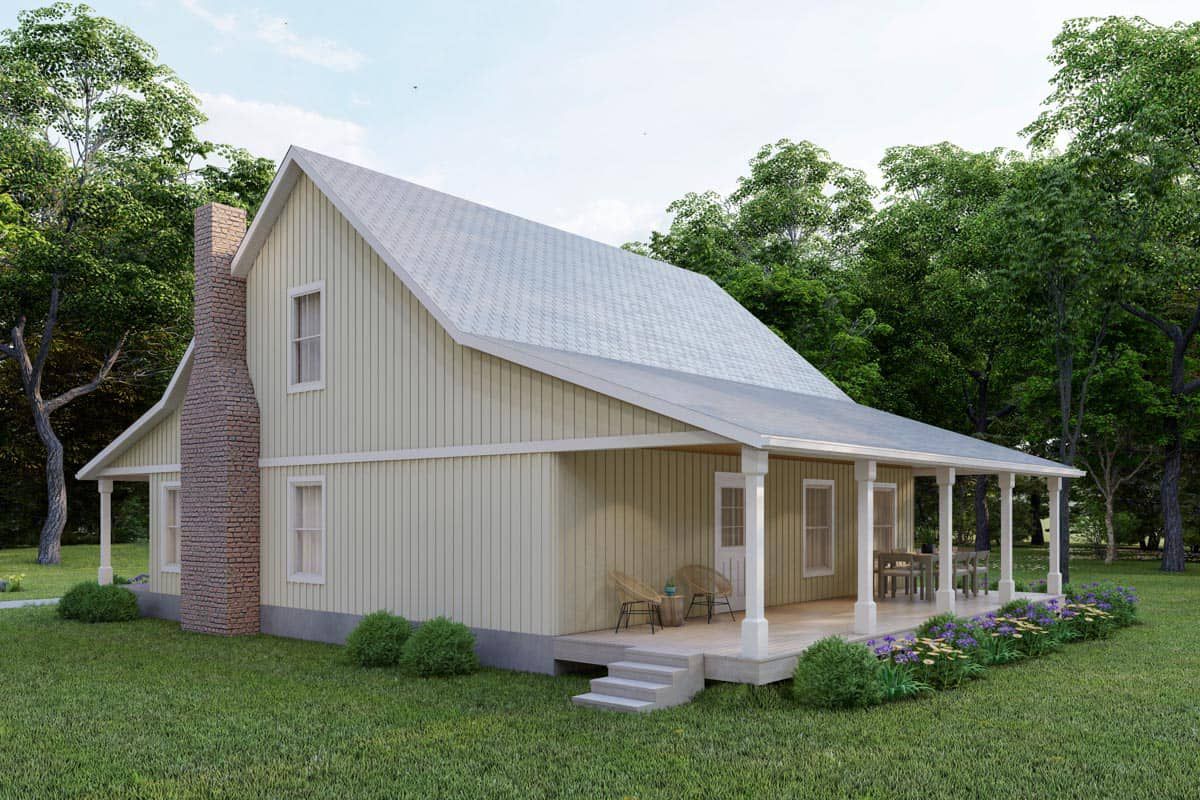
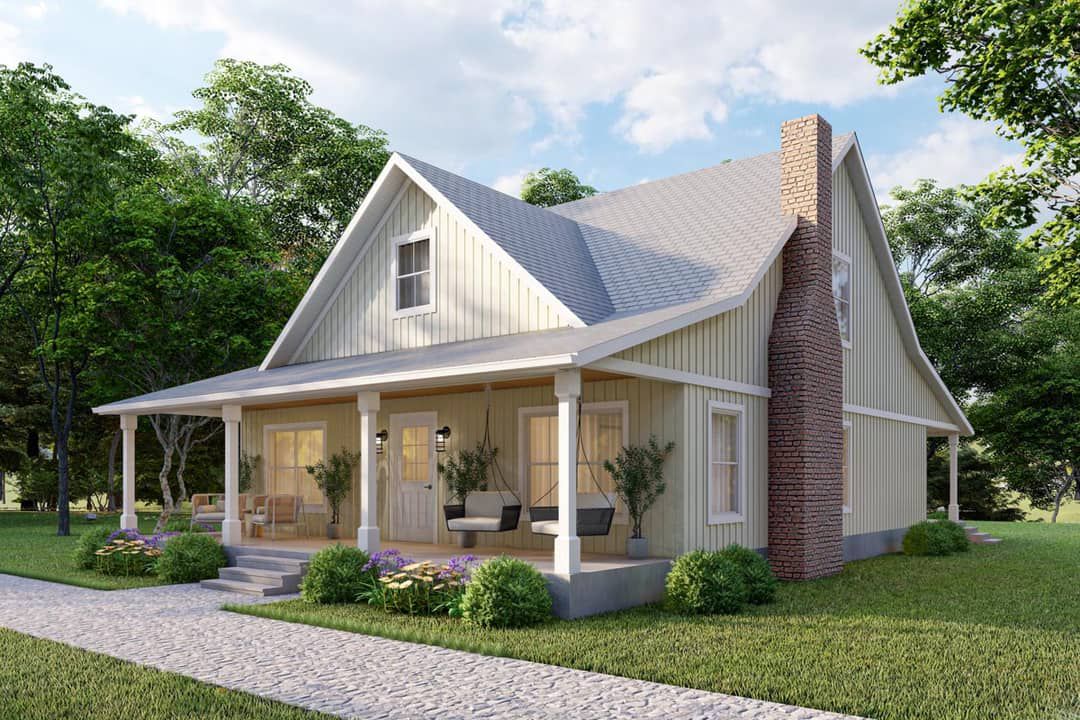
Interior Layout
The first floor (main level) accounts for **1,220 sq ft**, and the second floor adds another **580 sq ft**.
Ceiling heights are **8 ft** on both levels.
The right side of the home is planned open front-to-back: kitchen, dining, and living flow without partitions.
A back wall door gives access to a **10-foot-deep rear porch**, connecting indoor and outdoor life.
Circulation is efficient: entries, stairs, and hallways are kept compact so living spaces dominate the footprint.
Floor Plan:
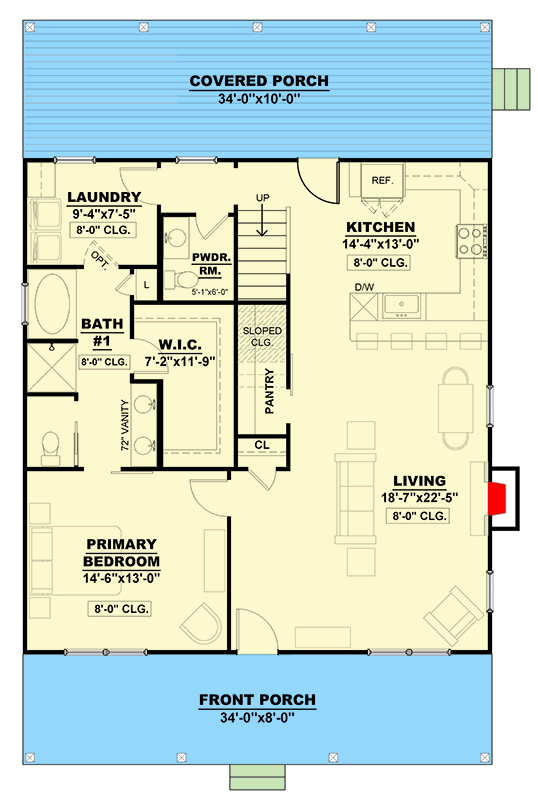
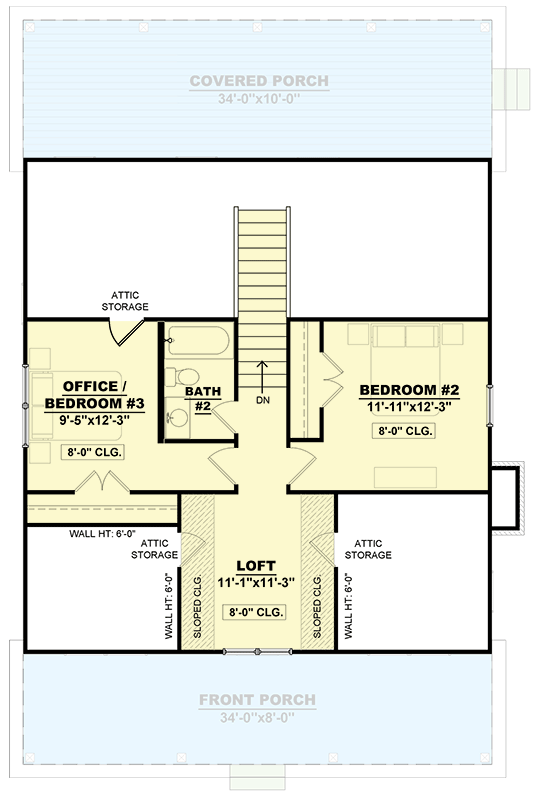
Bedrooms & Bathrooms
This plan supports **2 to 3 bedrooms** (the loft offers flexibility).
It includes **2 full bathrooms + 1 half bathroom (2.5 baths)** in the standard layout.
The primary bedroom is on the main level, with a **5-fixture bathroom**, walk-in closet, and direct access to the laundry.
Upstairs, there’s a loft, a bedroom, and a flex room sharing a bathroom between them.
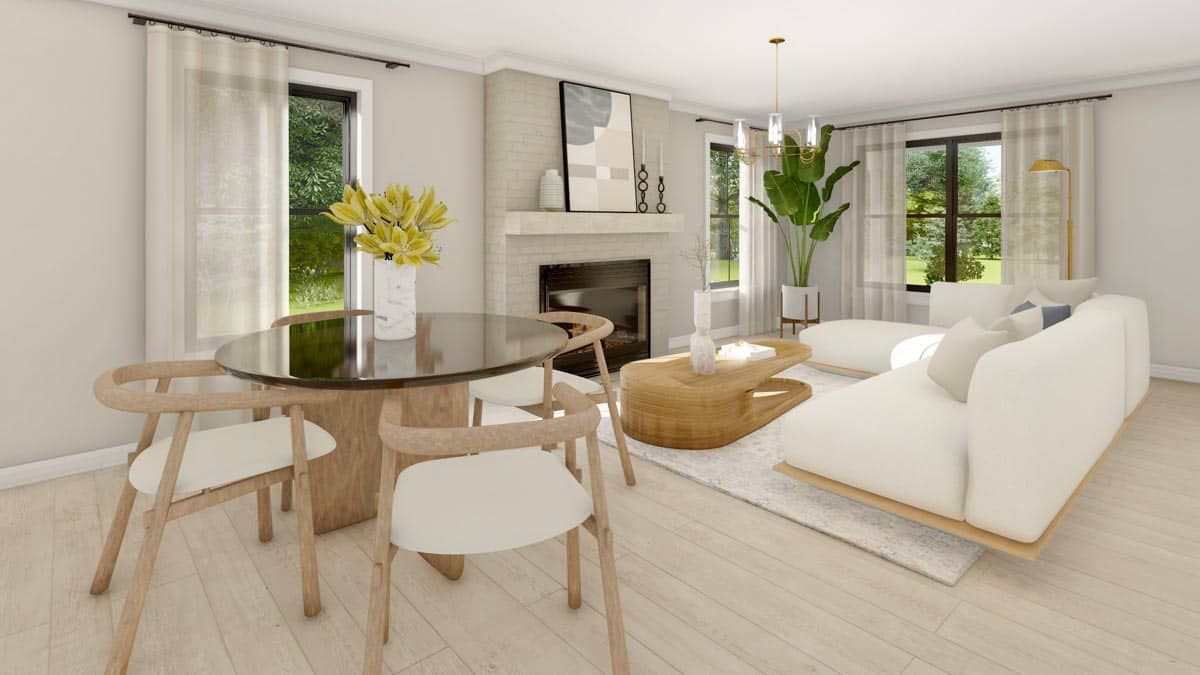
Living & Dining Spaces
The open living / dining / kitchen zone benefits from the high roof and the unbroken volume on the right side.
Windows and the rear porch door bring light deep into the space, softening the boundaries between indoors and out.
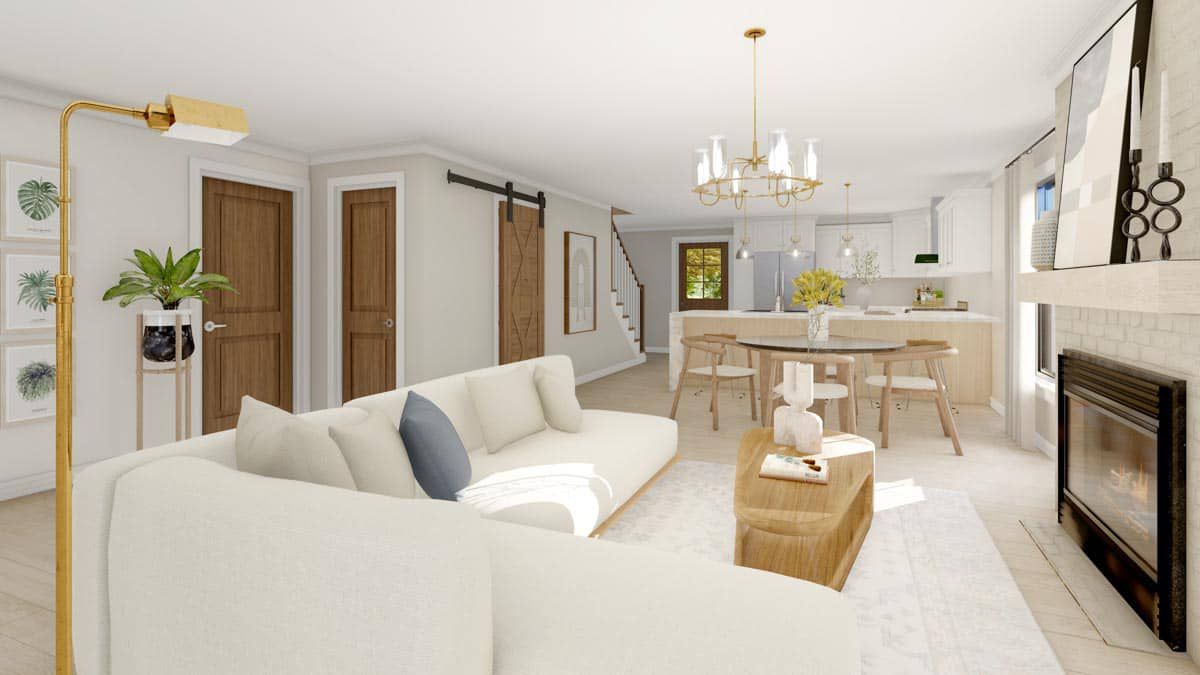
Kitchen Features
The kitchen is U-shaped and includes an **eating bar** with seating for four, lending casual dining functionality.
A **walk-in pantry** behind a barn door enhances storage without cluttering kitchen lines.
The layout allows ease of movement and support for social interaction as people flow through living spaces.
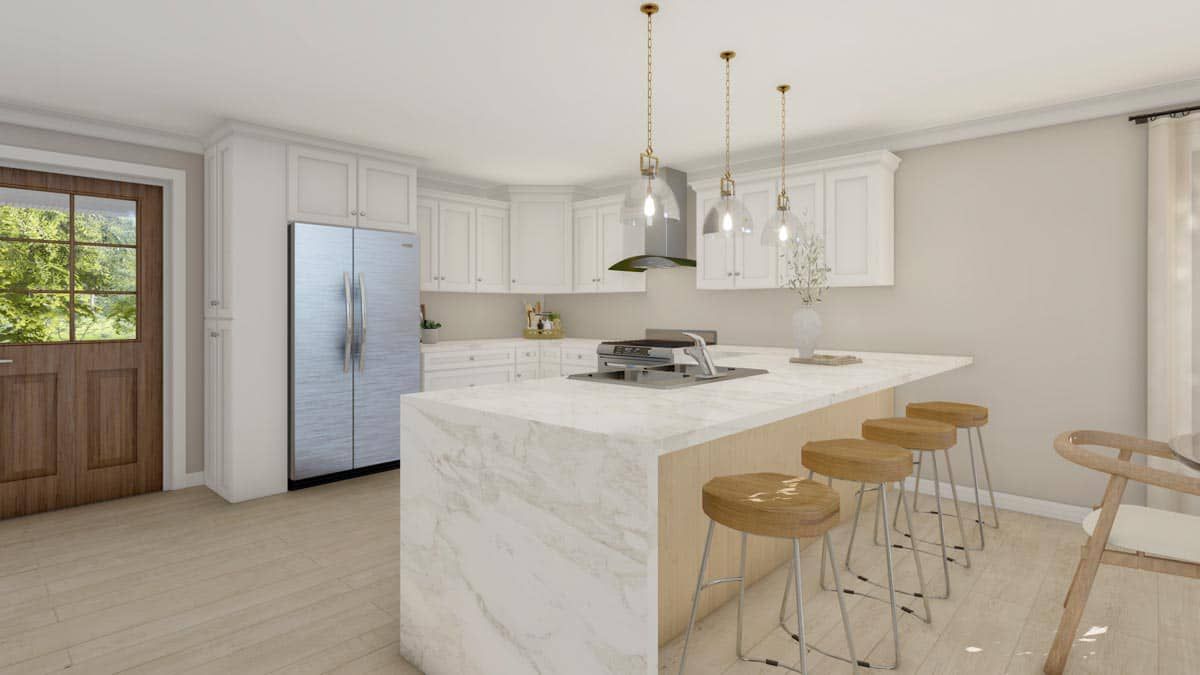
Outdoor Living (porch, deck, patio, etc.)
The **8-ft front porch (≈ 272 sq ft)** is a signature feature—ideal for seating, relaxing, and greeting visitors.
The **rear porch (≈ 340 sq ft)** offers back-yard shelter and expands the home’s living footprint outdoors.
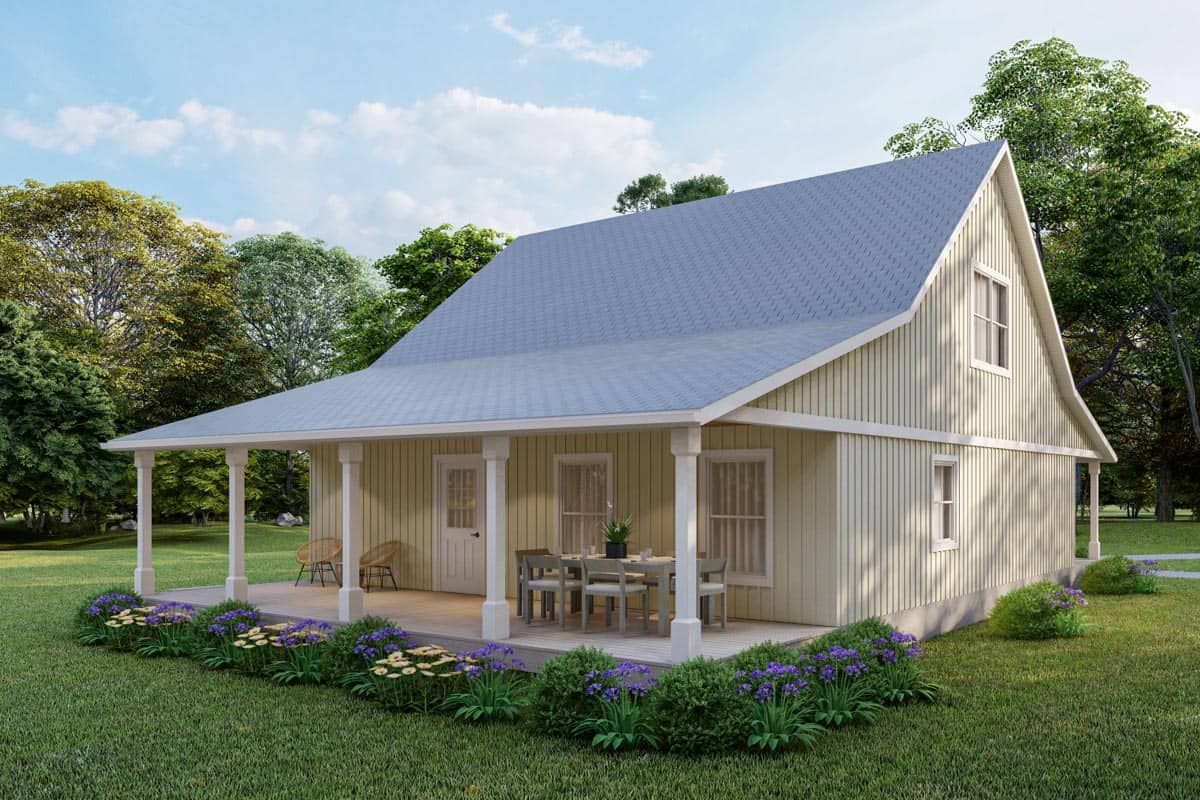
Garage & Storage
This plan does **not include a garage** in its base version.
Storage is managed via closets, the walk-in pantry, and built-ins in the loft or flex areas.
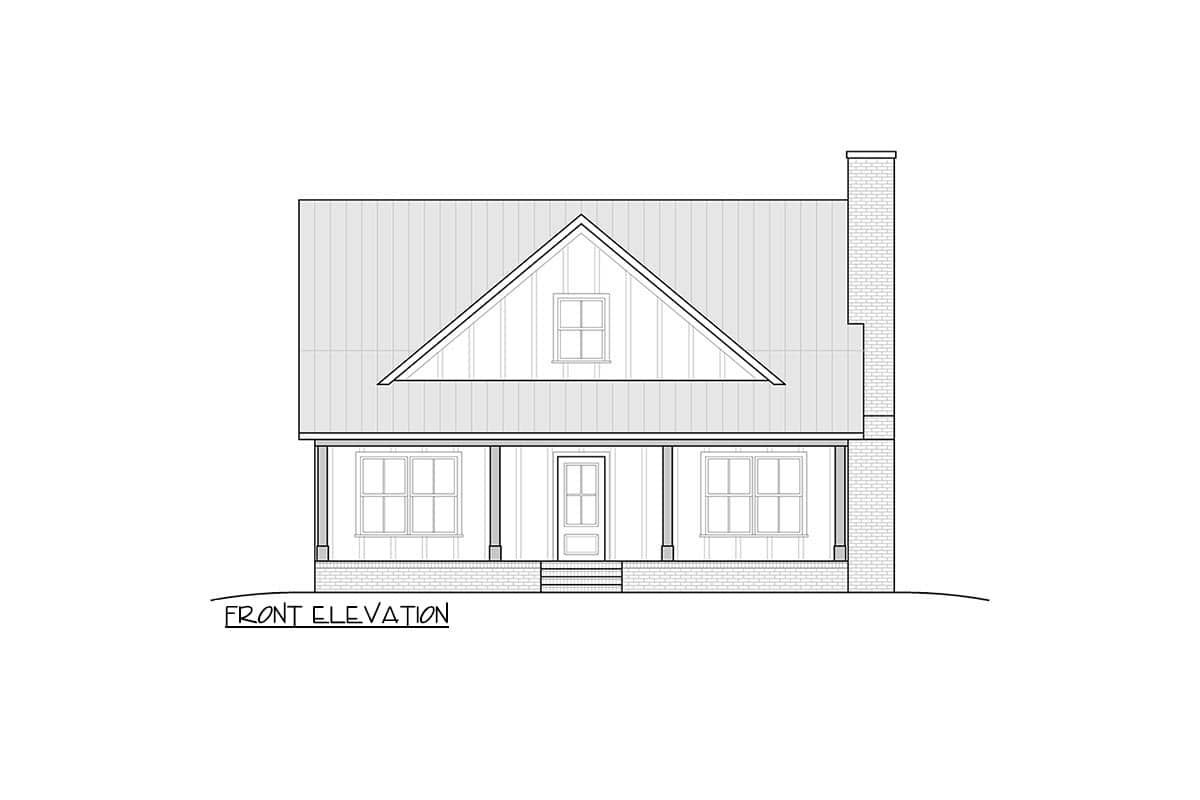
Bonus/Expansion Rooms
The **loft (125 sq ft unheated)** is a bonus space—usable as a third bedroom, office, or media room.
The flex room upstairs gives additional adaptation for guest, craft, or office use.
Because rooflines and shape are fairly straightforward, moderate expansions or additions could be considered (site and structure permitting).
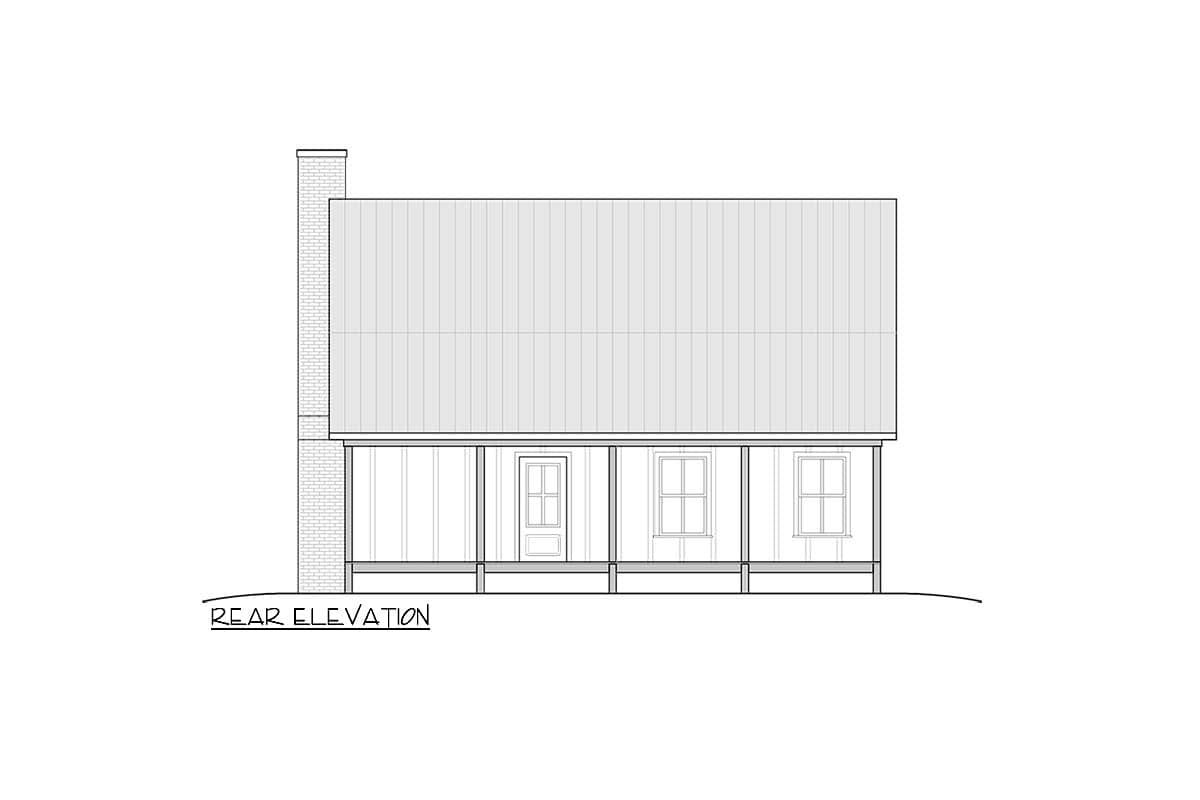
Estimated Building Cost
The estimated cost to build this home in the United States ranges between $450,000 – $700,000, depending on region, finishes, foundation type, and site conditions.
Plan 810015RBT marries country comfort with smart modern layout. The generous front porch, open core, main-level primary suite, and flexible upstairs loft make it ideal for both everyday living and entertaining. With two full levels, flexible bedrooms, and strong indoor-outdoor flow, it’s a design that feels both cozy and expansive—perfect when you want character without compromise.
