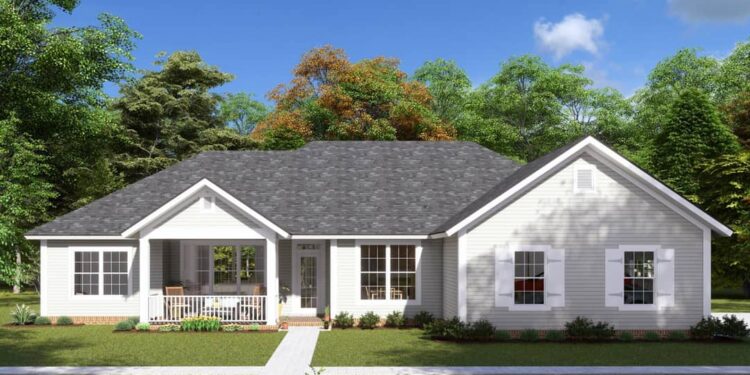Exterior Design
This ranch-style design offers **1,452 heated square feet** in a single-level footprint.
The home spans **63 ft wide × 48 ft deep**, with a **maximum ridge height of 21 ft**.
Exterior walls are framed with **2×4 construction** (though a 2×6 option is available).
A generous **front porch (162 sq ft)** and a **rear porch (203 sq ft)** help wrap the home in outdoor living and charm.
The roof features a **9:12 primary pitch**, giving visual height and character to the ranch form.
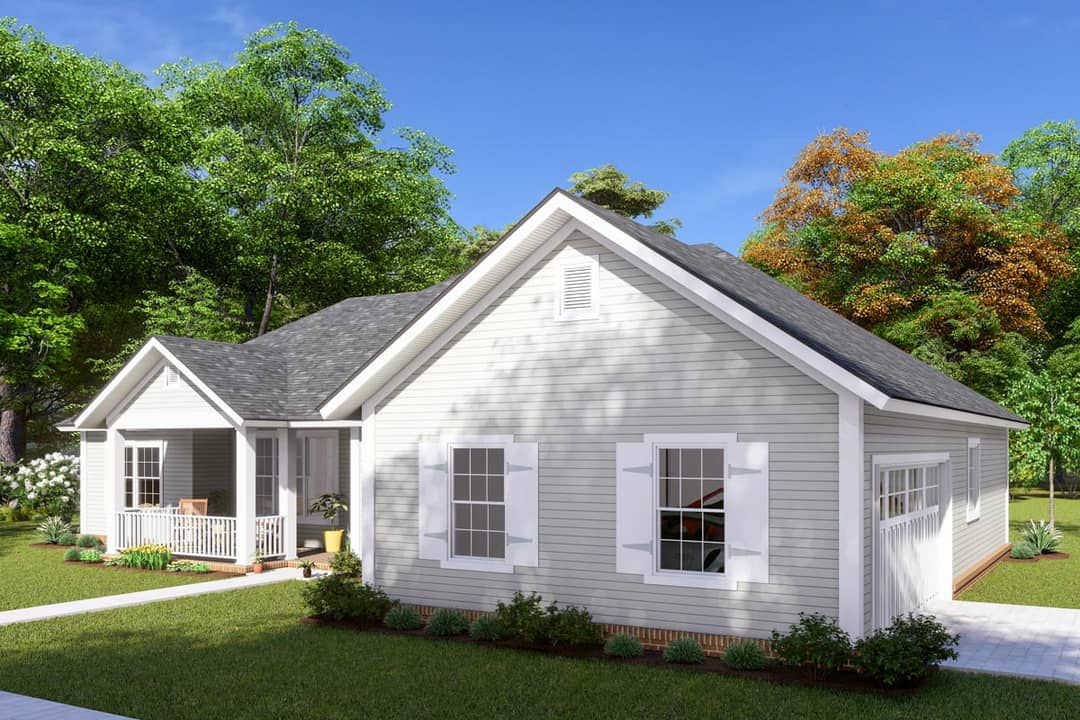
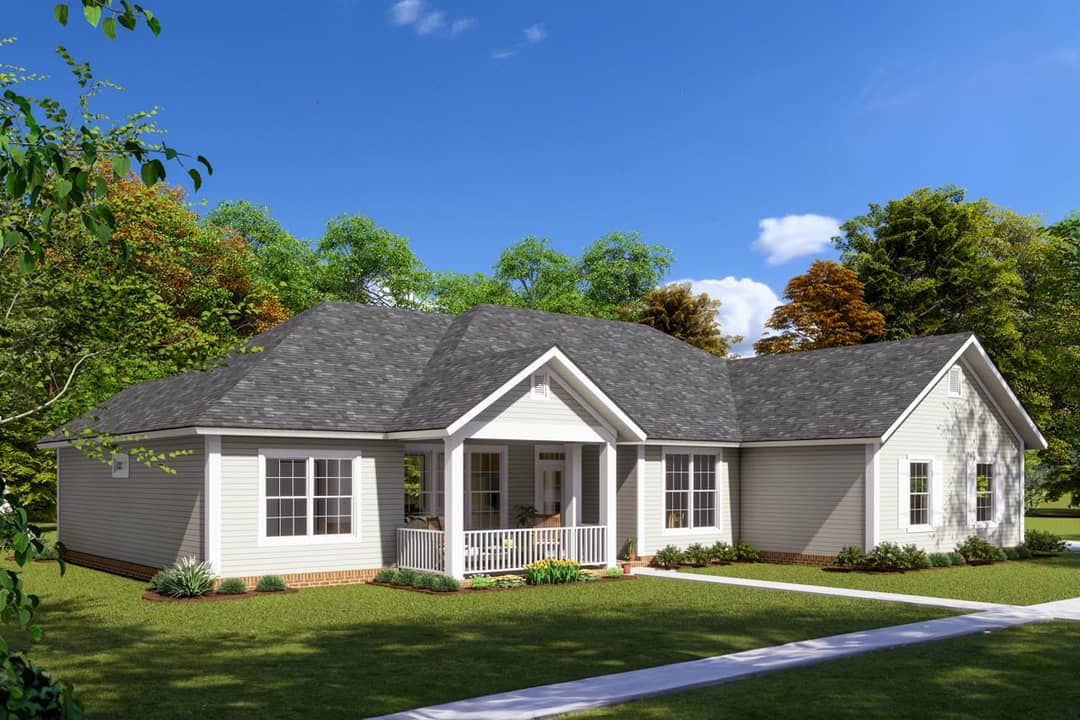
Interior Layout
Ceiling heights on the main level are **9 ft**, providing a comfortable vertical scale.
The layout uses a **split-bedroom floor plan**, placing the master suite on one side and the other two bedrooms on the opposite wing for privacy.
A fireplace anchors the living room, which opens to the dining area and kitchen in a flowing arrangement.
The kitchen, dining, and living zones are open to each other, enhancing connectivity and sightlines.
Floor Plan:
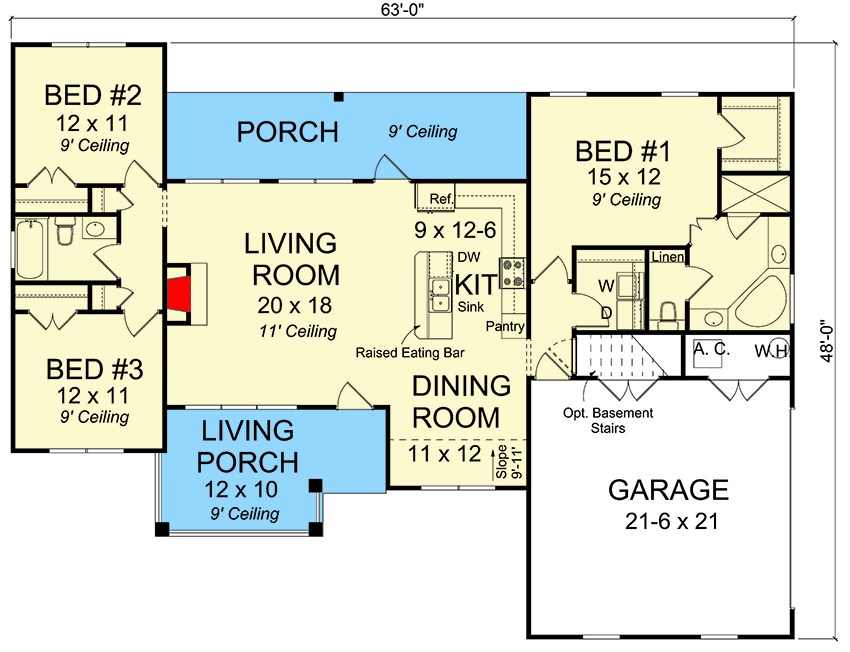
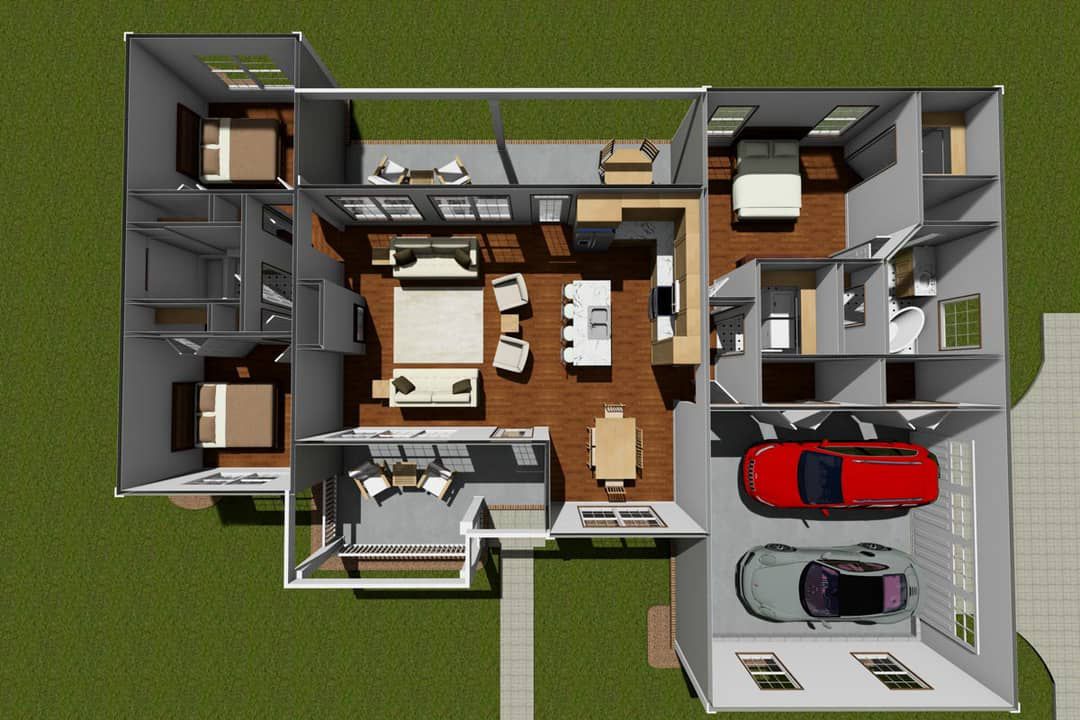
Bedrooms & Bathrooms
There are **3 bedrooms**.
The plan includes **2 full bathrooms**—one in the master suite and one shared between the other bedrooms.
The configuration ensures privacy for the master while allowing efficient access for family and guests.
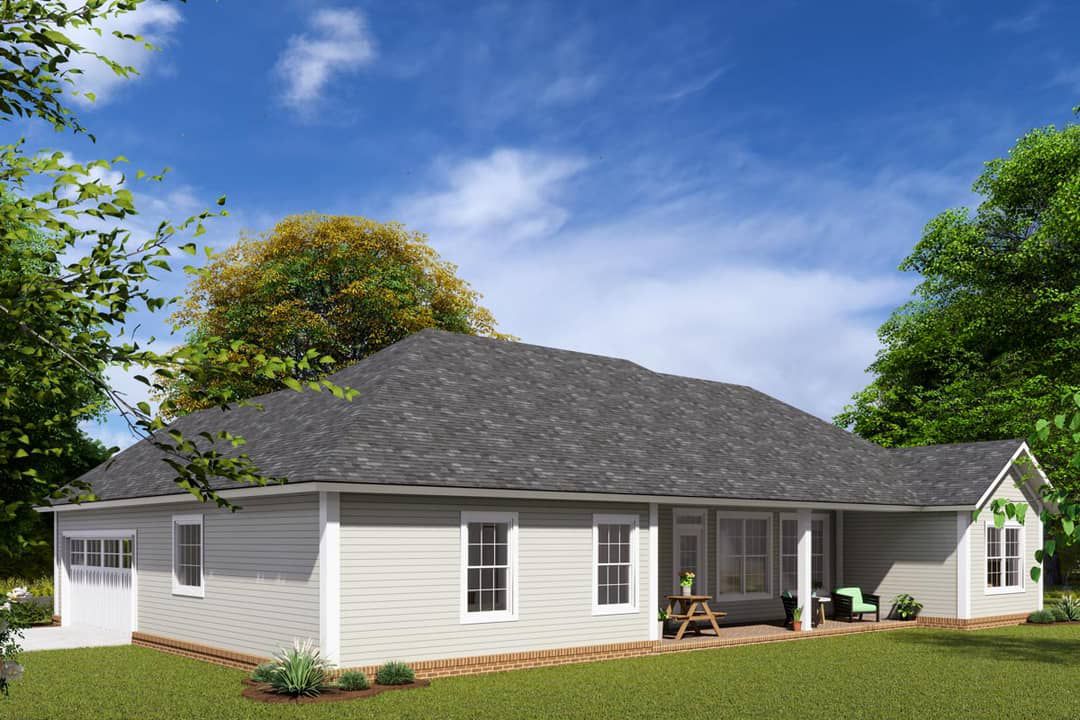
Living & Dining Spaces
The living room, dining area, and kitchen share an open floor zone, promoting spaciousness and ease of movement.
Windows and access to the porches draw natural light inward and help blend with outdoor views.
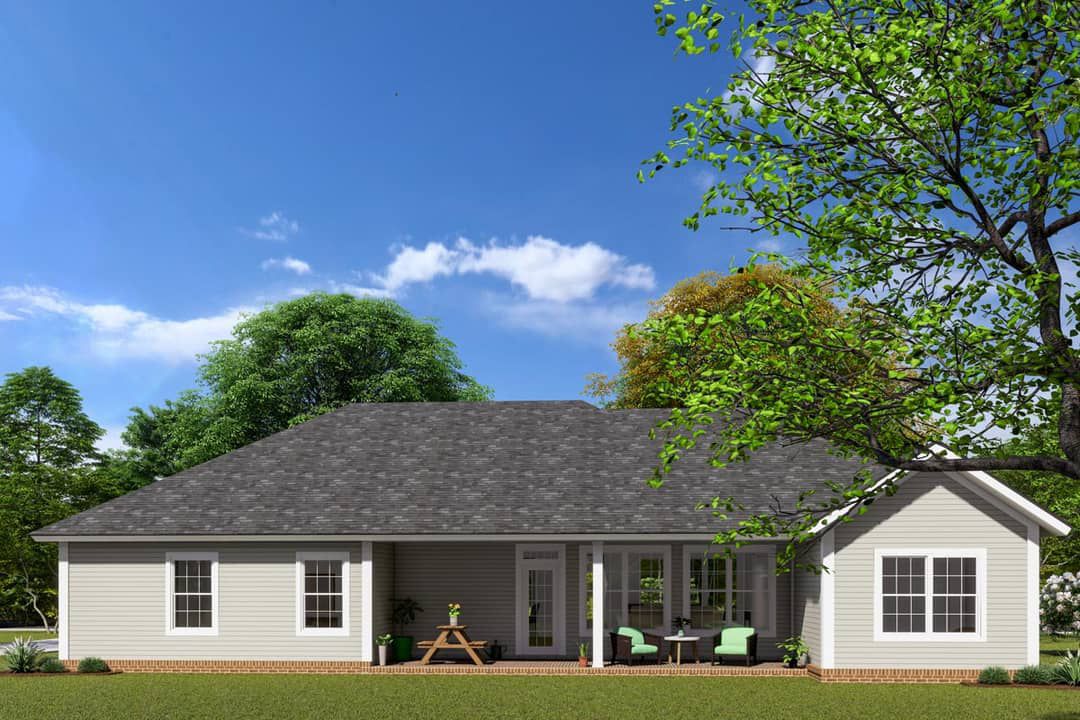
Kitchen Features
The kitchen is integrated into the open zone, with strategic positioning of counters and cabinetry to support workflow and interaction.
Though detailed appliance layouts are not fully disclosed, the plan supports practical usage and storage.
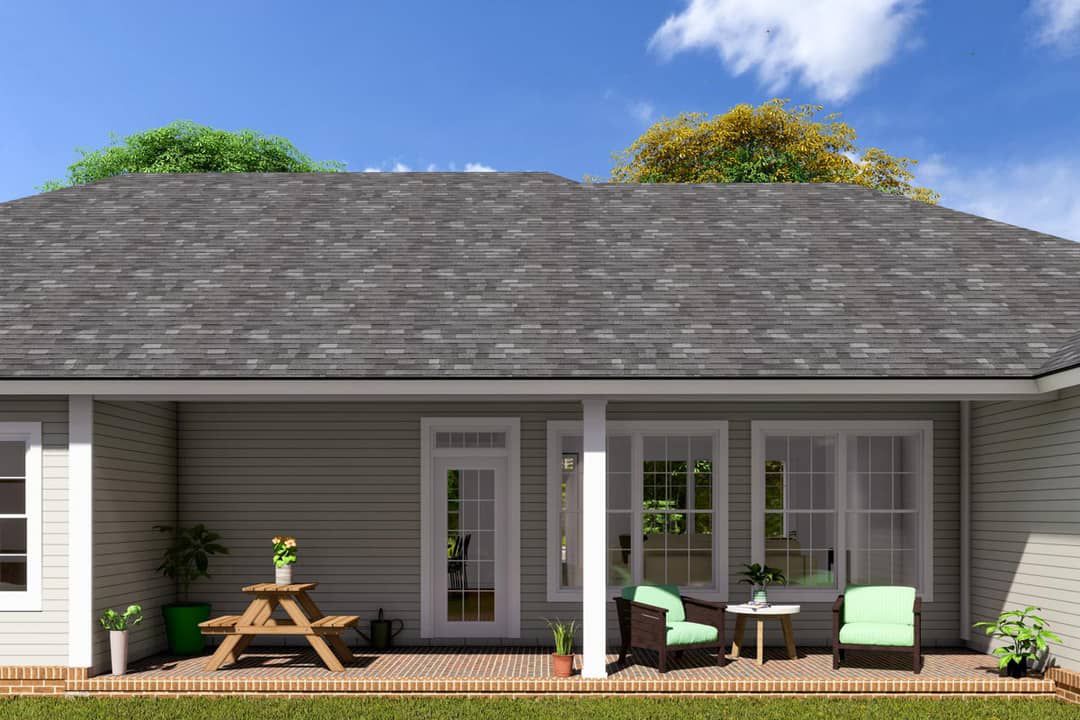
Outdoor Living (porch, deck, patio, etc.)
The **front porch (162 sq ft)** provides a welcoming, shaded transition space from outdoors to the interior.
The **rear porch (203 sq ft)** extends the living areas outward, offering room for outdoor furniture and gatherings.
Garage & Storage
An **attached 2-car garage (516 sq ft)** is included, accessed from the side.
Storage is further supported by closets, built-ins, and functional room adjacencies.
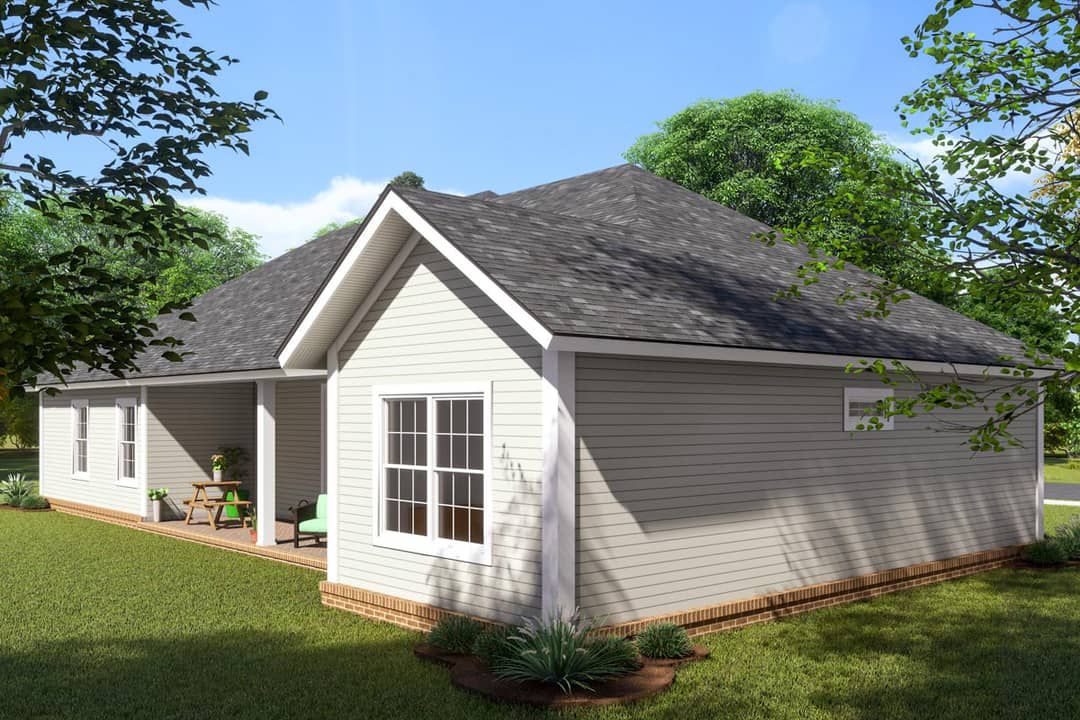
Bonus/Expansion Rooms
No loft or bonus space is included—the home is fully single story.
However, the proportions and simplicity of the roof may permit modest additions or covered patios if structural adaptation and local code allow.
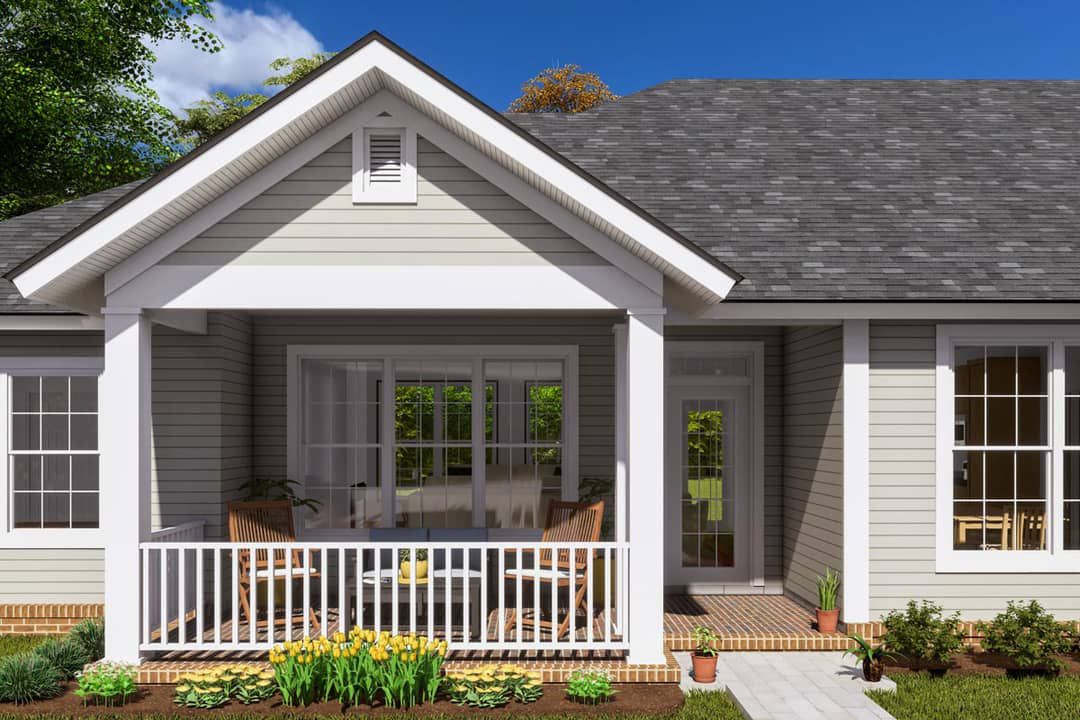
Estimated Building Cost
The estimated cost to build this home in the United States ranges between $500,000 – $750,000, depending on material quality, site conditions, and regional labor rates.
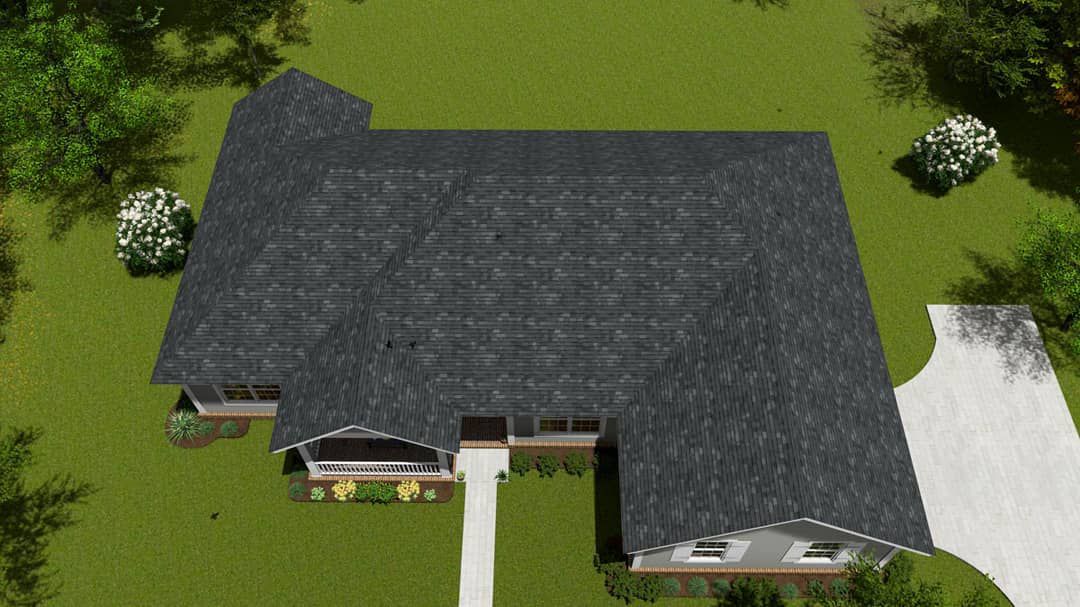
Plan 42272WM presents a thoughtfully balanced ranch layout where privacy and openness coexist. The split-bedroom design gives the master its own domain, while the shared living core remains airy and connected. With ample porches and a classic ranch aesthetic, it’s a solid option for those seeking elegant, practical one-level living.
